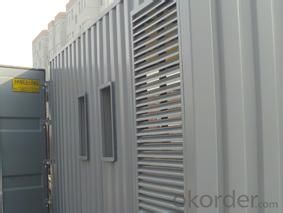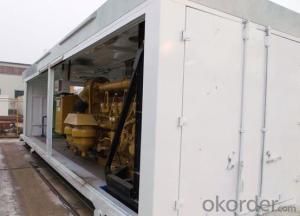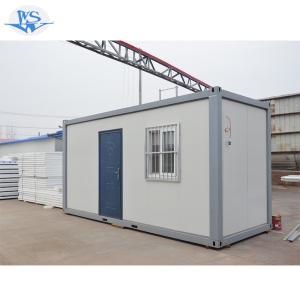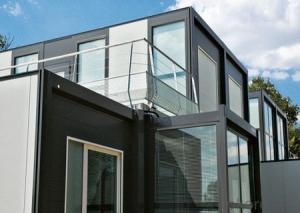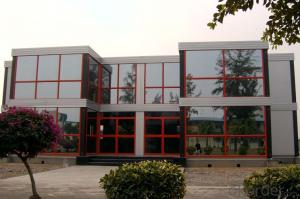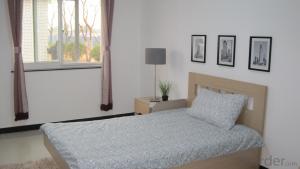container homes for sale
- Loading Port:
- Tianjin
- Payment Terms:
- TT OR LC
- Min Order Qty:
- -
- Supply Capability:
- 20000 Set set/month
OKorder Service Pledge
OKorder Financial Service
You Might Also Like
container homes for sale
The folding container is good for sea container transport with various use.
The container is made of chassis, wall, roof and decorative profiles. They can
joint together with individual containers in longitudinal and transverse directions.
And it can be assembled as max 3 floors.
Its materials are environmental friendly. One standard set container house
weight is about 1.8Ton.We can pack 3 sets houses as one flat package for bulk
transportation, or load 6 sets houses in one 40ft sea container.
House Size:
1) External length /inner length: 5950mm/5700mm
2) External width/inner width: 2310mm/2060mm
3) External height/inner width: 2740mm/2400mm
4) Floors: max 3 floors
House Body:
1) Door: outside door as SIP door, aluminium alloy door or security door.
inside door as SIP door, aluminium alloy door or Compound wooden door
2) Window: PVC material or aluminium alloy with window screen
3) Wall system: sandwich panel's insulation material of sandwich panels are
EPS/XPS/PU/ROCK WOOL, GLASS WOOL, etc. The thickness: from 50mm to
100mm
4) Roof system: knock down in factory
5) Compression decorative parts: made of 0.4mm thick color steel sheet
6) Ceiling board: EPS color steel sandwich panel, rock wool, PU for the
insulation or MDF plate mobile container house
Design technical data:
1) Wind load: 0.65KN/sqm
2) Roof live load: 0.5KN/sqm
3) Earthquake intensity: 8 grade
4) Location temperature:-25ºC to 45ºC
Installation efficiency:
Four skilled labors can assemble 1 set house body in 2 hours.
Container transportation:
Every 40HQ may load 6 sets houses body stuff.
- Q: Are container houses suitable for college dormitories?
- Indeed, container houses have the potential to serve as suitable college dormitories. Essentially, container houses are repurposed shipping containers that have been converted into living spaces. They possess numerous advantages that render them a viable choice for college dormitories. To begin with, container houses offer cost-effective solutions. When compared to traditional construction methods, they are significantly cheaper to both build and maintain. This affordability renders them an attractive option for colleges and universities, especially those seeking to expand their housing capacity without incurring excessive costs. Furthermore, container houses are environmentally friendly. By repurposing shipping containers, we contribute to waste reduction and provide a second life for these structures. Additionally, container houses can be designed to promote energy efficiency through the incorporation of insulation, solar panels, and rainwater harvesting systems. This aligns perfectly with the sustainability goals of many educational institutions. Additionally, container houses can be easily customized and adapted to cater to the specific needs of college students. They can be designed to accommodate multiple individuals, with separate sleeping areas, shared living spaces, and communal amenities such as kitchens and bathrooms. The modular nature of container houses allows for flexibility in terms of layout and expansion, which is crucial as the housing requirements of colleges tend to change over time. Moreover, container houses boast a short construction period. Once the design is finalized, container houses can be constructed off-site and subsequently transported to the college campus. This minimizes disruption to campus life and reduces construction time, enabling the swift implementation of additional dormitories. Lastly, container houses have the potential to be aesthetically pleasing. With innovative designs and architectural features, container houses can be transformed into modern and stylish living spaces. This contributes to the creation of a positive and welcoming environment for college students. Although challenges such as ensuring adequate insulation and addressing structural concerns may arise, container houses possess the potential to be a suitable and practical solution for college dormitories. Their cost-effectiveness, eco-friendliness, customization options, rapid construction time, and potential for aesthetic appeal make them an enticing choice for educational institutions seeking to provide affordable and sustainable housing options for their students.
- Q: Are container houses suitable for individuals who enjoy gardening?
- Individuals who have a penchant for gardening will find container houses to be a perfect fit. The advantages they offer to garden enthusiasts are truly exceptional. One of the key benefits is the ability to create a rooftop or balcony garden, even in areas where space is scarce, such as urban environments. Containers can effortlessly be placed on the roof or balcony, allowing for the cultivation of a diverse range of plants, flowers, and even vegetables. Container houses also provide an opportunity for vertical gardening. Through the use of trellises, hanging baskets, or wall-mounted planters, gardeners can make the most of their vertical space and create a flourishing and vibrant garden. This is especially advantageous for those with limited ground space, but who still wish to relish the beauty and benefits of gardening. Furthermore, container houses offer a controlled environment for gardening. The containers can be easily insulated, ensuring better temperature control and protection against severe weather conditions. This enables individuals to grow plants that may not be suited to their region's climate or extend the growing season for certain crops. Additionally, container houses typically possess ample natural lighting due to their large windows or skylights, providing the perfect conditions for plants to thrive. Moreover, container houses are often designed with sustainability in mind. Many containers are repurposed from shipping containers, contributing to waste reduction and the promotion of recycling. Additionally, container houses can incorporate sustainable features like rainwater harvesting systems or composting toilets, further enhancing the eco-friendly aspect of gardening. To summarize, container houses are an excellent choice for gardening enthusiasts. They offer unique opportunities for rooftop or balcony gardens, vertical gardening, and a controlled environment for cultivating a wide variety of plants. With their sustainability features and effective utilization of limited space, container houses provide a splendid platform for garden enthusiasts to indulge in their passion for gardening.
- Q: What are the building regulations for container houses?
- The building regulations for container houses vary depending on the country, state, and local jurisdiction. However, there are some general guidelines and considerations that are typically applicable when constructing a container house. Firstly, it is important to check with the local planning department or building control authority to determine if container houses are permitted in the area. Some regions may have restrictions or zoning regulations that limit or prohibit the use of shipping containers for residential purposes. In terms of structural requirements, container houses must meet certain standards to ensure their stability and durability. This may include reinforcing the container structure, adding additional support columns, or welding components together to create a more stable structure. The specific regulations for structural modifications will depend on the local building codes and engineering requirements. Insulation and ventilation are also crucial factors. Containers are made of steel, which can create challenges in terms of temperature control. Adequate insulation and ventilation systems must be installed to ensure the comfort and safety of the occupants. This may involve adding insulation materials to the walls, floors, and ceilings, as well as installing ventilation fans or windows for airflow. Electrical and plumbing systems must also comply with local building codes and safety regulations. This includes properly installing electrical wiring, outlets, and switches, as well as plumbing fixtures and connections. It is advisable to hire licensed professionals for these installations to ensure compliance with the regulations and to guarantee the safety of the occupants. Additionally, container houses may need to meet requirements related to fire safety, accessibility, and energy efficiency. This can include installing fire-resistant materials, providing accessible entrances and exits, and incorporating energy-efficient features such as solar panels or energy-saving appliances. Overall, it is crucial to research and consult with local authorities and professionals to understand the specific building regulations for container houses in your area. By following these regulations, you can ensure that your container house is safe, compliant, and suitable for long-term habitation.
- Q: Can container houses be designed to blend in with the surrounding environment?
- Yes, container houses can be designed to blend in with the surrounding environment. Architects and designers can incorporate various strategies to achieve this, such as using natural or earthy colors for the exterior, incorporating green roofs or living walls, and integrating the structure into the landscape through thoughtful placement and landscaping. Additionally, materials like wood cladding or stone veneer can be used to soften the industrial appearance of the containers and help them harmonize with their natural surroundings.
- Q: Can container houses be designed to have a walk-in closet?
- Yes, container houses can be designed to have a walk-in closet. Despite the limited space, container houses can be customized and modified to accommodate various features, including walk-in closets. By cleverly utilizing the available area and incorporating efficient storage solutions, container house designs can successfully include walk-in closets to meet the homeowner's needs and preferences.
- Q: What are the concerns of container houses?
- please do not near the wall at the welding construction search,winter heating stove should be installed fire protection device.
- Q: Are container houses suitable for eco-resorts or eco-retreats?
- Indeed, container houses prove to be a fitting choice for eco-resorts or eco-retreats. Also referred to as shipping container homes, these dwellings offer numerous advantages when it comes to eco-friendly accommodations. Primarily, container houses excel in sustainability and environmental friendliness. Through repurposing shipping containers, we actively contribute to waste reduction and advocate for recycling. Typically constructed from durable steel, these containers boast a long-lasting quality. Such eco-conscious features naturally align with the core principles of eco-resorts or eco-retreats, which seek to minimize their ecological impact and promote sustainability. Furthermore, container houses exhibit great energy efficiency. They can be tailored to incorporate various eco-friendly elements, including solar panels, rainwater harvesting systems, and energy-efficient insulation. These additions help diminish reliance on conventional energy sources, decrease water consumption, and ultimately reduce the overall carbon footprint of the resort or retreat. Moreover, container houses prove to be versatile, allowing for easy customization to suit the unique requirements of an eco-resort or eco-retreat. Their design can seamlessly blend with the natural surroundings by employing sustainable building materials and incorporating green spaces. Additionally, container houses offer flexibility in arrangement, enabling the creation of distinctive living spaces and communal areas that foster a sense of community and connection with nature. Additionally, container houses offer cost-effectiveness when compared to traditional construction methods. The utilization of shipping containers minimizes the need for extensive construction and labor expenses. This financial advantage allows eco-resorts or eco-retreats to allocate more resources towards sustainable initiatives and activities that promote environmental awareness and education. In conclusion, container houses are exceptionally well-suited to eco-resorts or eco-retreats due to their sustainable nature, energy efficiency, versatility, and cost-effectiveness. They provide an extraordinary opportunity to establish one-of-a-kind, environmentally friendly, and affordable accommodations that seamlessly align with the principles of eco-tourism and encourage a sustainable way of life.
- Q: Are container houses hurricane-resistant?
- Container houses have the potential to be hurricane-resistant when they are designed and built appropriately to endure extreme weather conditions. Housing containers are typically constructed using sturdy steel and possess a robust structure capable of withstanding strong winds and heavy rainfall. It is important to consider, however, that the level of hurricane resistance may vary depending on factors such as construction quality, foundation type, and house design. Enhancing the hurricane resistance of container houses can be achieved through various reinforcements, such as incorporating additional steel supports or employing reinforced concrete foundations. Furthermore, implementing protective measures like hurricane shutters or impact-resistant windows can offer additional defense against flying debris during hurricanes. Overall, by employing proper construction techniques and taking necessary precautions, container houses can withstand hurricane-force winds and provide a secure living environment in areas prone to hurricanes.
- Q: What are the disadvantages of the container house?
- the price you have considered no 2, there are two kinds of housing box, one is the side of the foam board sandwich board
- Q: How do container houses compare to traditional houses in terms of energy efficiency?
- Container houses are generally more energy-efficient than traditional houses due to their smaller size, better insulation, and use of eco-friendly materials. The compact design of container houses requires less energy for heating and cooling, resulting in reduced energy consumption and lower utility bills. Additionally, container houses often incorporate sustainable features like solar panels and rainwater harvesting systems, further enhancing their energy efficiency.
Send your message to us
container homes for sale
- Loading Port:
- Tianjin
- Payment Terms:
- TT OR LC
- Min Order Qty:
- -
- Supply Capability:
- 20000 Set set/month
OKorder Service Pledge
OKorder Financial Service
Similar products
Hot products
Hot Searches
Related keywords



