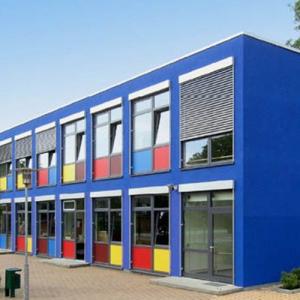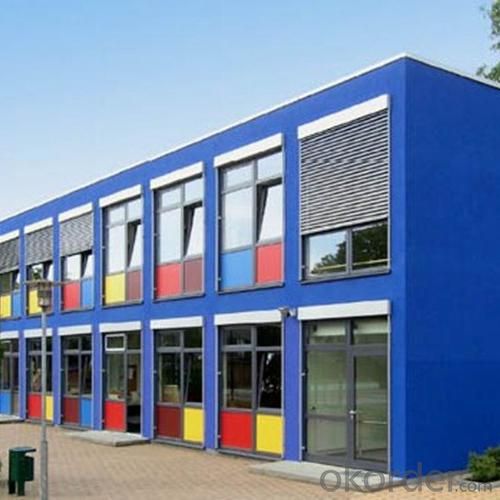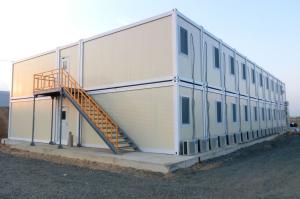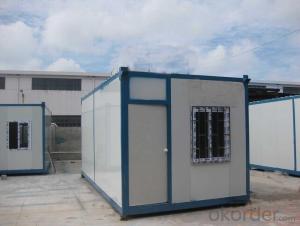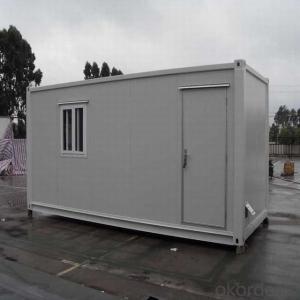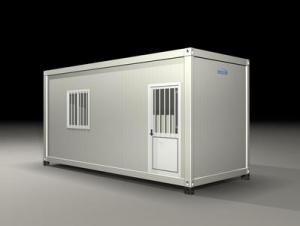New Container House
- Loading Port:
- China Main Port
- Payment Terms:
- TT or L/C
- Min Order Qty:
- 4 Units unit
- Supply Capability:
- 20,000 Units/ Month unit/month
OKorder Service Pledge
OKorder Financial Service
You Might Also Like
Basic Information of Container House Place of Origin Beijing, China (Mainland) Brand Name ELEGENT HOME Model Number E-C001 Material Sandwich Panel Use Carport, Hotel, House, Kiosk,Booth, Office, Sentry Box,Guard House, Shop, Toilet, Villa, Warehouse, Workshop,Plant, house,workshop---low cost container house Material Sandwich Panel,EPS,PU,ROCK WOOL---low cost container house Base Modular base---low cost container house Window Pvc window---low cost container house Anti-wind 210km/h---low cost container house Certifications CE, ISO etc---low cost container house Service time 25 years---low cost container house Fame Whole galvanized---low cost container house Anti-earthquake Grade 8---low cost container house Advantage Low cost ane easy to assemble---low cost container house
Detailed Description of Container House
| Number | Component | Material | Specifications | |||
| Main Steel-structure | ||||||
| 1 | Foundation base | Channel steel | 14# | |||
| 2 | Stand column | square pipe | 80*80*2.5mm | |||
| 3 | Roof Beam | square pipe | 50*50*3.0mm | |||
| Wall | ||||||
| 1 | External wall panel | EPS(polystyrene) /Rock wool sandwich panel | Thickness of EPS(polystyrene) /Rock wool sandwich Panel: 50mm/75mm/100mm | |||
| Thickness of color steel sheets: 0.25mm-0.5mm) | ||||||
| 2 | Internal wall panel | EPS(polystyrene) /Rock wool sandwich panel for such container house | Thickness of EPS(polystyrene) /Rock wool sandwich Panel: 50mm/75mm/100mm | |||
| Thickness of color steel sheets: 0.25mm-0.5mm) | ||||||
| Roofing | ||||||
| 1 | Roof panel | EPS(polystyrene) / Rock wool sandwich panel | Thickness of EPS(polystyrene) /Rock wool sandwich Panel: 50mm/75mm/100mm | |||
| Thickness of corrugated steel sheets: 0.25mm-0.5mm) | ||||||
| Window & Door | ||||||
| 1 | Window | Plastic steel / Aluminum alloy sliding window | For Dimension and Qty, please check the drawing | |||
| 2 | Door | Color steel composite door panel with aluminum alloy doorframe/ Security door | For Dimension and Qty, please check the drawing | |||
| Accessories | ||||||
| 1 | Accessories | Setscrews, pop rivets, self-tapping screws, screws, silicon sealant, etc. | ||||
| 2 | Optional spare parts | exhaust fan, electricity system and water pipes, etc. for the container house | ||||
Advantage of Container House
1. Prefab house /cost and time save
2. Light weight, easy to ship
3. Easy to ship Easy to build and rebuild
4. Easy installation, low time and labor cost, being economical and environmentally friendly.
Pics of Container House
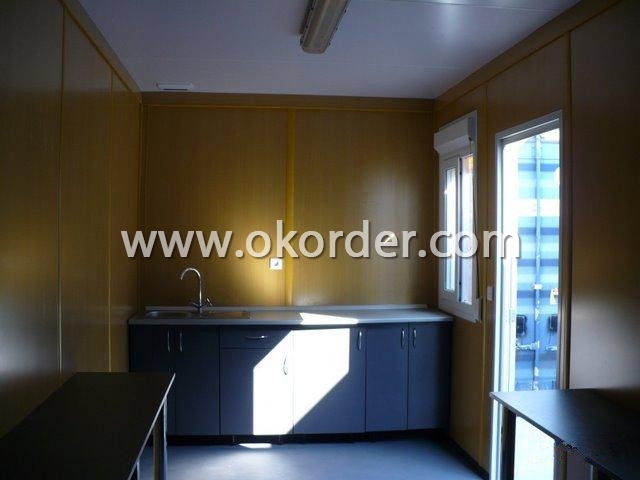
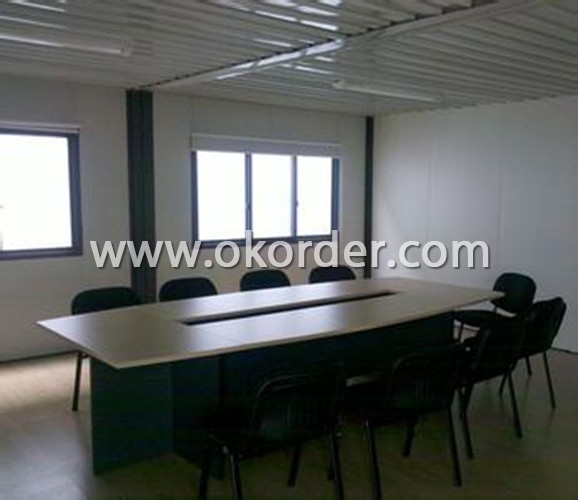
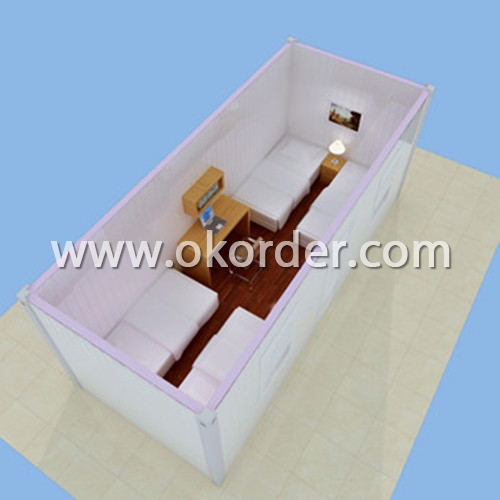
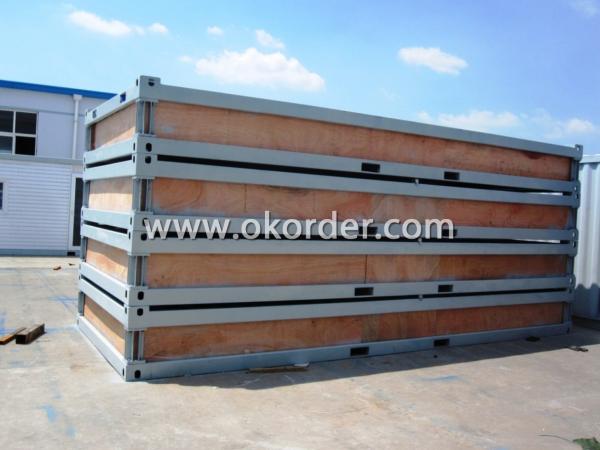
- Q: Can container houses be designed with a vertical garden or living wall?
- Certainly, vertical gardens or living walls can be beautifully designed in container houses. In fact, container houses offer a unique opportunity to integrate greenery and plant life into the overall design. By making use of the vertical space on the container walls, you can create an aesthetically pleasing and functional living wall that not only adds visual appeal but also offers numerous advantages. A vertical garden or living wall in a container house can effectively enhance air quality by filtering pollutants and releasing oxygen. Moreover, it can serve as natural insulation, reducing the need for excessive heating or cooling. Additionally, the plants can absorb and retain rainwater, minimizing runoff and contributing to water conservation efforts. There are several ways to design and implement a vertical garden in a container house. One option is to attach a modular green wall system to the interior or exterior walls of the container. These systems usually consist of panels or trays that securely hold the plants and can be easily installed and maintained. Alternatively, you can opt for hanging pots or planters to create an impressive cascading effect of greenery. When designing a vertical garden in a container house, it is crucial to consider factors such as sunlight exposure, irrigation systems, and plant selection. Some plants thrive in low-light conditions, while others require direct sunlight. Proper irrigation is essential to ensure that the plants receive sufficient water without causing any harm to the container structure. Additionally, choosing plants that are well-suited for vertical growth and can withstand the container house environment is vital for the success of the living wall. Ultimately, incorporating a vertical garden or living wall in a container house can bring a refreshing and sustainable touch of nature to the living space. It is a creative and innovative means of utilizing the limited space in container homes while promoting an eco-friendly lifestyle.
- Q: Can container houses be designed with a home sauna or spa area?
- Certainly! Container houses offer the possibility of incorporating a home sauna or spa area into their design. These houses are highly adaptable and can be tailored to suit a variety of needs and preferences, including the inclusion of a sauna or spa area. By carefully planning and designing the space, a dedicated area for relaxation and rejuvenation can be seamlessly integrated into a container house. This can be achieved by utilizing a section of the container itself or by expanding the structure with additional containers. To ensure functionality, comfort, and safety, it is crucial to take into account factors like insulation, ventilation, and plumbing when creating a sauna or spa area in a container house. By employing the right design and enlisting the expertise of skilled craftsmen, container houses can be transformed into remarkable and opulent homes that fulfill all desired requirements, including the integration of a home sauna or spa area.
- Q: Can container houses be built with a home theater or entertainment room?
- Absolutely, container houses have the potential to include a fantastic home theater or entertainment room. These houses offer great flexibility and can be tailored to suit the specific desires and requirements of the owner. By carefully strategizing and designing, a container house can easily incorporate a designated area for a home theater or entertainment room. The containers can be altered and expanded to generate a more spacious environment, while the interior can be properly insulated and soundproofed to heighten the visual and auditory experience. Moreover, container houses can be equipped with the necessary wiring and technology to support a home theater system, including audio equipment, projectors, screens, and comfortable seating arrangements. Regardless of whether one prefers a cozy nook or a fully immersive cinematic experience, container houses can be transformed into an ideal space for entertainment and relaxation.
- Q: Can container houses be designed with fire-resistant materials?
- Yes, container houses can be designed with fire-resistant materials. In fact, incorporating fire-resistant materials in the construction of container houses is highly recommended for safety purposes. Since container houses are made of steel, which is already fire-resistant to some extent, adding additional fire-resistant materials can further enhance their safety measures. Some commonly used fire-resistant materials for container houses include fire-resistant insulation, fire-resistant gypsum boards, fire-resistant paints, and fire-resistant glass. These materials have been specifically designed to withstand high temperatures and slow down the spread of fire, providing a buffer zone between the flames and the living space inside the container house. Furthermore, it is important to consider the overall design and layout of the container house to ensure proper fire safety. This includes strategically placing fire extinguishers and smoke detectors throughout the house, as well as having clear and accessible escape routes in case of an emergency. By incorporating fire-resistant materials and implementing appropriate fire safety measures, container houses can be designed to minimize the risk of fire and provide a safe living environment for their occupants.
- Q: Can container houses be designed with green roofs or gardens?
- Yes, container houses can definitely be designed with green roofs or gardens. In fact, incorporating green roofs or gardens on container houses can provide numerous benefits. Green roofs are essentially gardens that are placed on the roof of a building, which can be achieved by creating a layer of soil and vegetation. These roofs provide insulation, helping to regulate the temperature inside the container house. They also serve as natural filters, purifying the air and reducing noise pollution. Additionally, green roofs absorb rainfall, reducing the amount of runoff and helping to prevent flooding. Designing container houses with green roofs or gardens also promotes sustainability and environmental responsibility. By utilizing the available roof space, container house owners can grow their own food or create a green space for relaxation and recreation. This not only reduces the carbon footprint associated with food transportation but also promotes a healthier and more sustainable lifestyle. Furthermore, green roofs and gardens on container houses add aesthetic value to the overall design. The addition of vegetation creates a visually appealing and harmonious blend of natural elements with the industrial look of container houses. In summary, container houses can absolutely be designed with green roofs or gardens, offering a range of benefits such as improved insulation, air purification, reduced runoff, sustainability, and enhanced visual appeal.
- Q: How do container houses compare to traditional houses in terms of insulation?
- Container houses typically have poorer insulation compared to traditional houses. This is mainly due to the materials used in their construction, such as steel walls that conduct heat and cold more easily than traditional building materials like wood or brick. However, with proper insulation upgrades, container houses can achieve similar levels of insulation as traditional houses.
- Q: Can container houses be off-grid?
- Yes, container houses can be off-grid. With the right modifications and additions, such as solar panels for electricity, rainwater harvesting systems for water supply, and composting toilets, container houses can operate independently from public utilities and be completely self-sustainable.
- Q: Can container houses be built in remote locations?
- Yes, container houses can be built in remote locations. Container houses are flexible and modular, making them suitable for construction in various terrains and environments, including remote areas. The prefabricated nature of container homes allows for easy transportation to these locations, and their durable and weather-resistant construction ensures they can withstand the challenges of remote settings. Additionally, container houses offer an eco-friendly and cost-effective solution for housing in remote locations, making them a viable option for such areas.
- Q: Are container houses secure?
- Container houses can be secure if proper safety measures are taken during construction and if they are equipped with appropriate security features such as sturdy locks, reinforced doors, and windows. Additionally, the level of security can also depend on the location of the container house and the surrounding environment.
- Q: Can container houses be built with a rooftop terrace or outdoor seating area?
- Certainly, rooftop terraces or outdoor seating areas can be incorporated into the construction of container houses. In fact, container houses are renowned for their adaptability and capacity for personalization. By carefully organizing and designing the structure, it is possible to create a rooftop terrace or outdoor seating area within a container house. One method to achieve this is by utilizing the rooftop space of the container. This can be accomplished by reinforcing the container's structure and incorporating a staircase or ladder for easy access. With this setup, the rooftop can be transformed into a practical and fashionable terrace or seating area, complete with seating arrangements, greenery, and desired amenities. Furthermore, container houses can also be designed with outdoor seating areas at ground level. This can be achieved by extending the container's structure to establish a covered patio or deck, which can be further enhanced with seating furniture, outdoor lighting, and other decorative elements. It is crucial to note that when planning for a rooftop terrace or outdoor seating area in a container house, it is advisable to seek professional guidance to ensure safety measures and structural integrity. Additionally, compliance with building codes and regulations should be taken into consideration. To conclude, container houses can indeed be constructed with rooftop terraces or outdoor seating areas, enabling individuals to relish outdoor spaces and make the most of the unique advantages provided by container house living.
1. Manufacturer Overview
| Location | Shenzhen, China |
| Year Established | 2001 |
| Annual Output Value | Above 10,000,000sqms |
| Main Markets | 45.00% Africa 9.00% Mid East 1.00% Northern Europe 20.00% Soth America 3.00% Eastern Europe 5.00% Southeast Asia 10.00% Eastern Asia 2.00% Oceania 3.00% Western Europe 2.00% Southern Europe |
| Company Certifications | ISO 9001:2008;ISO 14001:2004 |
2. Manufacturer Certificates
| a) Certification Name | |
| Range | |
| Reference | |
| Validity Period |
3. Manufacturer Capability
| a) Trade Capacity | |
| Nearest Port | Shenzhen |
| Export Percentage | 41% - 50% |
| No.of Employees in Trade Department | 31-50 People |
| Language Spoken: | English; Chinese |
| b) Factory Information | |
| Factory Size: | Above 100,00 square meters |
| No. of Production Lines | Above 10 |
| Contract Manufacturing | OEM Service Offered; Design Service Offered |
| Product Price Range | High |
Send your message to us
New Container House
- Loading Port:
- China Main Port
- Payment Terms:
- TT or L/C
- Min Order Qty:
- 4 Units unit
- Supply Capability:
- 20,000 Units/ Month unit/month
OKorder Service Pledge
OKorder Financial Service
Similar products
Hot products
Hot Searches
Related keywords
