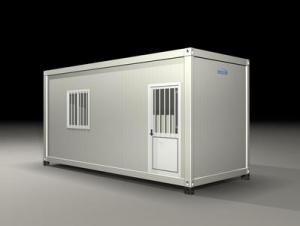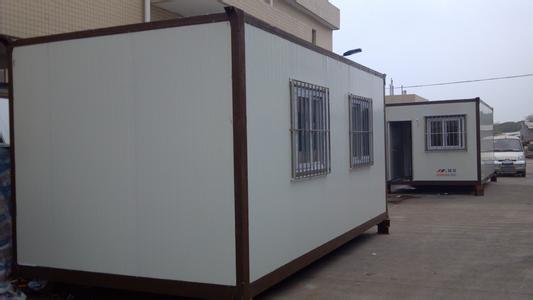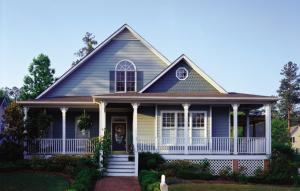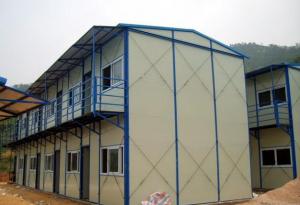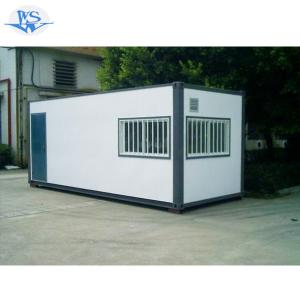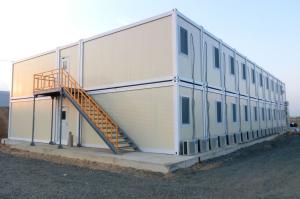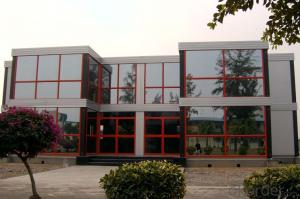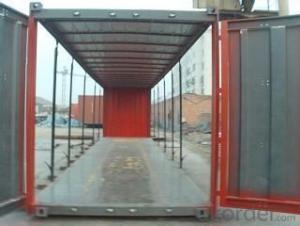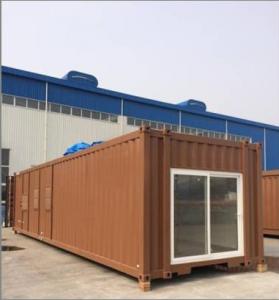Container home
- Loading Port:
- Shekou
- Payment Terms:
- TT OR LC
- Min Order Qty:
- -
- Supply Capability:
- 500 set/month
OKorder Service Pledge
OKorder Financial Service
You Might Also Like
Dimensions:
Length: 5800mm
Width: 2400mm
Height: 2620mm
Room area: 13.92m2
Customized requirements are accepted
Materials:
Frame: light steel structure
Wallboard: sandwich panel (alternative insulation material: EPS/rock wool)
Window: PVC frame (alternative: aluminum), sliding, regular or customized
Door: sandwich panel steel (alternative: aluminum), regular or customized
Interior infrastructure:
Basic electricity system
Other optional facilities such as toilet, shower, washbasin and more can be provided depend on customer's requirement
Furniture and appliances of life also can be customized, as well as internal finishing
Applications:
Temporary dormitories/offices/kitchens/toilets for workers inconstruction site, mining camps and other industrial areas
Lifespan: 15 years
Advantages:
Easy and quick installation, construction time saved
Green materials, environment protecting and no garbage
Safe, earthquake-resistant, fireproof and waterproof, nice heat and sound insulation
Assembled and disassembled several times without damage and used repeatedly
Nice appearance and comfortable to live in
Packing:
Flat packing
Quantity: 4 sets/1 bundle with same size as one 40ft GP container, shipped directly, transportation cost-saving up to75%
- Q: Can container houses be built with a garage or carport?
- Certainly, it is possible to construct container houses with a garage or carport. The modular characteristic of shipping containers enables simple customization and the incorporation of diverse structures. Numerous container house designs incorporate a garage or carport into the overall layout. Depending on the homeowner's preferences and space availability, these structures can either be connected to or separate from the main living area. Opting to build a garage or carport using shipping containers presents numerous advantages, including affordability, resilience, and eco-friendliness, thereby making it a favored choice among enthusiasts of container houses.
- Q: What are the different sizes of container houses?
- Container houses come in a variety of sizes ranging from small, compact units to larger, more spacious designs. The sizes generally depend on the number of shipping containers used in construction. Single-container houses are typically around 160 square feet, while two-container houses can reach up to 320 square feet. Multi-container houses can be even larger, with sizes varying based on the desired layout and number of containers utilized. Ultimately, container houses offer flexibility in size and can be customized to suit various needs and preferences.
- Q: Can container houses be built with a contemporary design?
- Yes, container houses can definitely be built with a contemporary design. With the right architectural plan and design elements, container houses can be transformed into modern, stylish and aesthetically pleasing homes. The use of sleek lines, large windows, innovative materials, and creative spacing can all contribute to achieving a contemporary look for container houses. Additionally, incorporating modern interior design elements and furniture can further enhance the contemporary feel of these unique homes.
- Q: Are container houses suitable for artists or creative professionals?
- Container houses can definitely be suitable for artists or creative professionals. One of the biggest advantages of container houses is their versatility and adaptability, which can be particularly appealing to those in the creative field. These houses can be customized and designed to meet specific artistic needs, allowing artists to create their own unique and inspiring living spaces. Container houses offer a wide range of design possibilities. The modular nature of containers allows for easy expansion and modification, giving artists the freedom to create a space that suits their artistic requirements. They can be transformed into spacious studios with ample natural light, providing the ideal environment for painters, sculptors, or any other type of artist. Additionally, container houses can also be designed with specific storage solutions for art supplies, materials, or even gallery spaces to showcase their work. Moreover, container houses are often more affordable than traditional houses or studios, making them an attractive option for artists or creative professionals who may be working on a tight budget. These houses can be built relatively quickly and at a fraction of the cost of a conventional home, allowing artists to invest more in their creative endeavors. Furthermore, container houses are environmentally friendly. They repurpose old shipping containers, reducing waste and making them an eco-conscious choice for artists who are concerned about sustainability. The use of recycled materials can also add a unique aesthetic appeal to the living space, further enhancing the artistic atmosphere. However, it's important to note that container houses may not be suitable for every artist or creative professional. Some artists may require larger or more specific spaces that cannot be easily accommodated by container houses. Additionally, those who value traditional architectural features or historical buildings may not find container houses to be aesthetically appealing. In conclusion, container houses can be a great option for artists or creative professionals looking for a unique, customizable, and cost-effective living space. These houses offer endless possibilities for artistic expression and can be tailored to meet the specific needs of the individual artist.
- Q: Are container houses suitable for single-story living?
- Yes, container houses are suitable for single-story living. Container houses can be designed and modified to accommodate single-story living by incorporating all necessary amenities and living spaces on one level. Additionally, the versatility of container houses allows for customization and flexibility in design, making them a viable option for those who prefer single-story living.
- Q: Can container houses be designed for music or recording studios?
- Yes, container houses can definitely be designed and converted into music or recording studios. With careful planning and customization, container houses can provide an ideal space for musicians, producers, and artists to create and record their music. Firstly, container houses offer a flexible and cost-effective solution for building a music or recording studio. The modular design of shipping containers allows for easy customization and modifications to suit the specific needs of a studio. They can be easily insulated, soundproofed, and equipped with all the necessary electrical and technical equipment required for music production. Additionally, container houses can be expanded or combined to create larger studio spaces if needed. Multiple containers can be stacked or connected side by side to provide ample room for recording equipment, instruments, and soundproof booths. Container houses also have great sound isolation properties, making them ideal for music studios. The solid steel construction of shipping containers ensures minimal external noise interference, creating a quiet and controlled environment for recording and mixing music. Furthermore, container houses can be designed with proper ventilation and climate control systems to ensure optimal temperature and humidity levels, which are crucial for preserving musical instruments and equipment. Lastly, container houses offer the advantage of mobility. They can be easily transported and relocated to different locations, making them suitable for musicians or recording studios that may need to move frequently or travel for projects. In conclusion, container houses can be effectively designed and converted into music or recording studios. They offer a versatile, cost-effective, and customizable solution for creating professional and functional spaces that cater to the unique requirements of musicians and recording artists.
- Q: Are container houses suitable for areas with high humidity?
- Yes, container houses can be suitable for areas with high humidity. However, proper insulation and ventilation systems should be in place to prevent issues such as condensation and mold growth. Additionally, using appropriate materials and building techniques can help mitigate the impact of high humidity on the structure.
- Q: What is the lifespan of a container house?
- The lifespan of a container house can vary depending on various factors such as the quality of construction, maintenance, and environmental conditions. However, with proper care and regular maintenance, a container house can last anywhere from 25 to 30 years or even longer.
- Q: How do container houses compare to traditional houses in terms of construction time?
- Container houses typically have a significant advantage over traditional houses when it comes to construction time. Due to the pre-fabricated nature of shipping containers, they can be quickly and easily modified to create a living space. The construction process involves mainly converting and joining containers, which reduces the need for extensive foundation work and structural framing. As a result, container houses can be assembled and completed in a fraction of the time it takes to build a traditional house. Additionally, container houses have the advantage of being able to be constructed off-site, allowing for simultaneous work on the site and the container, further reducing construction time. Overall, container houses offer a much quicker construction timeline compared to traditional houses, making them a popular choice for those seeking a fast and efficient housing solution.
- Q: Can container houses be insulated for better temperature control?
- Yes, container houses can be insulated for better temperature control. Insulation plays a crucial role in maintaining a comfortable indoor temperature by reducing heat transfer between the interior and exterior of the container. There are several insulation options available for container houses, such as spray foam insulation, rigid foam insulation, and reflective insulation. These materials can be applied to the walls, roof, and floor of the container to minimize heat loss or gain. Additionally, insulating windows and doors can also contribute to better temperature control. By properly insulating a container house, one can significantly improve its energy efficiency and create a more comfortable living environment regardless of the external weather conditions.
Send your message to us
Container home
- Loading Port:
- Shekou
- Payment Terms:
- TT OR LC
- Min Order Qty:
- -
- Supply Capability:
- 500 set/month
OKorder Service Pledge
OKorder Financial Service
Similar products
Hot products
Hot Searches
Related keywords
