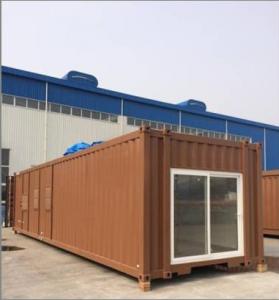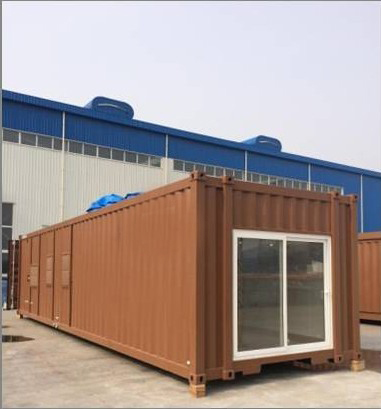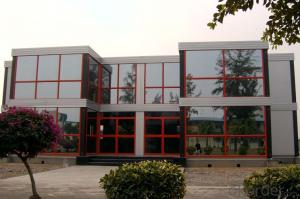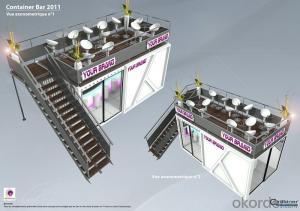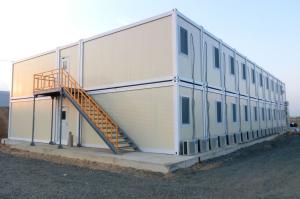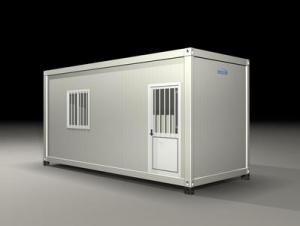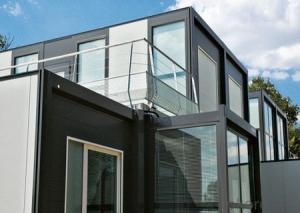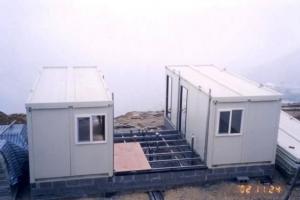Container house for house
- Loading Port:
- China Main Port
- Payment Terms:
- TT OR LC
- Min Order Qty:
- -
- Supply Capability:
- -
OKorder Service Pledge
OKorder Financial Service
You Might Also Like
Our advantages:
1. Qualification: CE(DIN18800), ISO9001, BV
2. Durable, beautiful, economic and environmental
3. High Construction Efficiency (2 worker in one day for one unit)
4. Long life time (Max. 20 years)
5. Easy to transport and assemble (Can load 7 units into one 40'HQ)
Brand Name: PTH
Our advantages:
1) Integrated base and roof, PU injected, excellent strength and tightness
2) 0.426mm color steel sheet for sandwich wall panel, strong and beautiful
3) All electric wires, water pipes, windows, doors and floor pre-setted, easy for assembling
4) Long time oversea project experience
5) 4S sales and service network, buy a house just like to buy a car
| standard | roof load | 0.5KN/sqm (can reinforce the structure as required) |
| Wind speed | designing wind speed: 210km/h (Chinese standard) | |
| seismic resistance | magnitudes 8 | |
| temperature | suitable temperature.-50°C~+50°C |
Usage: The small container house has the following features: light weight, convenient and fast assembling and shipment, many-times disassembling, high rate of reuse. It can be applied to office, command posts, dormitories, meeting rooms, warehouses, shops, additional storey on building roof and temporary houses in the field of building, railways, highways, water conservancy projects, electric power, oil, business, tourism, and military use. And the houses are air-tight, heat-insulating, warm-keeping, waterproof and anti-corrosive.
1. Easy to assemble and disassemble: The houses can be assembled and disassembled for dozens of times and can be reused for many times. And the assembling only needs simple tools and doesn’t need power source. The connections of the pieces of the house all adopt plugs or screw connections.
2. Strong Structure: It adopts steel frame structure, therefore it is stable and in line with the designing code of building structure.
3. Heat-insulation: The roof and wall are made of color steel sandwich panel (EPS, XPS, PU or Rock Wool) which have good heat-insulating and fire-proof performance.
4. Durable: The steel frame parts are all processed with anti-corrosion coating and it can be used as long as 20 years.
5. Environment protection: The design of the house is reasonable and it is easy to assemble and disassemble.
6. Diversified Specifications: Our design can be customized. The doors, windows and front and back walls can be exchanged each other. And the partition walls according to the customers’ requirements.
- Q: Are container houses suitable for college dormitories?
- Indeed, container houses have the potential to serve as suitable college dormitories. Essentially, container houses are repurposed shipping containers that have been converted into living spaces. They possess numerous advantages that render them a viable choice for college dormitories. To begin with, container houses offer cost-effective solutions. When compared to traditional construction methods, they are significantly cheaper to both build and maintain. This affordability renders them an attractive option for colleges and universities, especially those seeking to expand their housing capacity without incurring excessive costs. Furthermore, container houses are environmentally friendly. By repurposing shipping containers, we contribute to waste reduction and provide a second life for these structures. Additionally, container houses can be designed to promote energy efficiency through the incorporation of insulation, solar panels, and rainwater harvesting systems. This aligns perfectly with the sustainability goals of many educational institutions. Additionally, container houses can be easily customized and adapted to cater to the specific needs of college students. They can be designed to accommodate multiple individuals, with separate sleeping areas, shared living spaces, and communal amenities such as kitchens and bathrooms. The modular nature of container houses allows for flexibility in terms of layout and expansion, which is crucial as the housing requirements of colleges tend to change over time. Moreover, container houses boast a short construction period. Once the design is finalized, container houses can be constructed off-site and subsequently transported to the college campus. This minimizes disruption to campus life and reduces construction time, enabling the swift implementation of additional dormitories. Lastly, container houses have the potential to be aesthetically pleasing. With innovative designs and architectural features, container houses can be transformed into modern and stylish living spaces. This contributes to the creation of a positive and welcoming environment for college students. Although challenges such as ensuring adequate insulation and addressing structural concerns may arise, container houses possess the potential to be a suitable and practical solution for college dormitories. Their cost-effectiveness, eco-friendliness, customization options, rapid construction time, and potential for aesthetic appeal make them an enticing choice for educational institutions seeking to provide affordable and sustainable housing options for their students.
- Q: Can container houses be designed with a traditional or historical theme?
- Yes, container houses can definitely be designed with a traditional or historical theme. While shipping container homes are often associated with modern, minimalist designs, there is no limitation on the style or theme that can be applied to these structures. With the right design elements, materials, and finishes, container houses can be transformed to reflect traditional or historical aesthetics. To achieve a traditional or historical theme, various architectural elements can be incorporated into the design. For example, the exterior of the container house can be clad with traditional materials such as brick, stone, or timber, giving it a timeless look. Historical architectural features like gables, dormer windows, or ornamental details can be added to enhance the overall design. The interior of the container house can also be designed with a traditional theme by using appropriate materials, colors, and furnishings. For instance, reclaimed wood or antique furniture can be used to create a rustic or vintage atmosphere. Traditional moldings, wainscoting, or decorative wallpapers can be added to the walls to evoke a sense of history. Furthermore, landscaping and outdoor design can contribute to the traditional or historical theme of a container house. Traditional garden elements like well-manicured lawns, flower beds, or hedges can be incorporated to create a charming and nostalgic ambiance. In conclusion, container houses can absolutely be designed with a traditional or historical theme. With careful consideration and creative design choices, these structures can seamlessly blend into their surroundings and reflect the desired aesthetic.
- Q: Can container houses be designed to maximize natural light?
- Yes, container houses can be designed to maximize natural light. Designers can incorporate large windows, skylights, and glass doors to allow ample sunlight into the space. Additionally, thoughtful placement of the containers and strategic use of materials can help redirect and amplify natural light within the house.
- Q: What are the limitations of container houses?
- Container houses have become increasingly popular in recent years due to their affordability, sustainability, and flexibility. However, it is important to acknowledge that, like any other housing option, they also have their limitations that need to be carefully considered. To begin with, the size of a container house is restricted by the dimensions of shipping containers, which are typically 8 feet wide, 8.5 feet tall, and available in lengths of 20 or 40 feet. While it is possible to join multiple containers together to create larger spaces, there are still inherent space limitations. This can pose a challenge for individuals or families seeking larger living areas. Moreover, container houses often require additional insulation to make them suitable for occupancy. The metal walls of shipping containers do not naturally provide adequate insulation, which can result in issues with temperature control. Appropriate insulation is necessary to prevent extreme heat or cold, as well as condensation problems caused by temperature variations. Another limitation is the need for structural modifications. Shipping containers were not originally designed for use as living spaces, so it is often necessary to reinforce their structure to ensure stability and safety. This can increase the overall cost and complexity of the construction process. Additionally, container houses may encounter restrictions imposed by zoning and building codes. Some areas have regulations that prohibit the use of shipping containers as permanent housing, or they may have specific requirements that must be met for safety and aesthetic reasons. It is crucial to thoroughly research and comply with local regulations before embarking on a container house project. Lastly, customization and design options may be limited. The rigid structure of shipping containers can restrict architectural possibilities, making it challenging to achieve certain design aesthetics or unique layouts. While creative solutions can be found, it may require additional effort and planning to achieve the desired look and functionality. In conclusion, container houses offer numerous advantages, but it is crucial to consider their limitations. These include size constraints, insulation requirements, structural modifications, zoning restrictions, and limited customization options. By taking these limitations into account, individuals can make informed decisions about whether a container house is the right choice for them.
- Q: How much do container houses cost?
- The price of container houses can differ based on a variety of factors, including container size, customization level, location, and added features. On average, a basic container house can cost between $15,000 and $50,000. However, if you desire a larger size or a more luxurious design, the cost could exceed $100,000. It is crucial to understand that these are only approximate figures, and prices may significantly vary depending on personal preferences and the local market. Moreover, it is advisable to take into account additional expenses such as permits, foundations, utilities, and interior fittings when calculating the total expenditure of a container house.
- Q: What are the classification of container moving houses and containers?
- Ordinary containers, also known as dry cargo containers (dry container) to carry the main groceries, usually used to transport stationery, daily necessities, medicine, textiles, handicrafts, chemical products
- Q: Can container houses be designed with a traditional or rustic style?
- Yes, container houses can be designed with a traditional or rustic style. By using various exterior finishes, such as wood or stone cladding, and adding architectural elements like gable roofs, porches, or window shutters, container houses can be transformed to have a traditional or rustic aesthetic. Interior design elements, such as using reclaimed materials, warm color schemes, and rustic furnishings, can further enhance the traditional or rustic style of a container house.
- Q: Can container houses be built with a home gym or exercise area?
- Certainly, it is indeed possible to construct container houses that include a home gym or exercise area. These houses possess great versatility and can be tailored to suit individual preferences and requirements. By engaging in careful planning and design, one can allocate a specific portion of the container house solely for the purpose of a home gym or exercise area. It is feasible to modify the container by incorporating features such as reinforced flooring, mirrors, specialized lighting, and storage options for exercise equipment. Moreover, the inclusion of windows or skylights can facilitate natural light and ventilation. The compact nature of container houses further simplifies the process of creating a well-equipped and functional exercise space, even within a smaller area. Consequently, container houses present an excellent opportunity to combine a comfortable living space with a dedicated area for fitness and exercise.
- Q: Can container houses be designed with an open floor plan?
- Certainly, an open floor plan can indeed be incorporated into container houses. In actuality, the modular quality of shipping containers renders them an optimal selection for crafting open and versatile living areas. Through meticulous planning and design, containers can be altered and combined to produce roomy and expansive interiors that cater to the preferences of homeowners. Container homes have the potential to possess extensive, unobstructed living spaces that seamlessly link various functional areas like living rooms, dining areas, and kitchens. This open floor plan enables better flow and utilization of space, thereby imparting a greater sense of spaciousness and warmth to the container house. One of the benefits of container houses is the capacity to eliminate interior walls or create sizable openings in order to maximize natural light and augment the sensation of openness. This can be accomplished by utilizing glass walls, skylights, or strategically positioning windows. By doing so, container homes can be bathed in natural light, further enhancing the ambiance of openness and airiness. Moreover, container houses can be tailored to incorporate additional features that facilitate an open floor plan, such as sliding doors, foldable partitions, or multi-functional furniture. These elements bestow flexibility upon the layout, enabling homeowners to easily adapt the space to their evolving requirements. To summarize, container houses are supremely adaptable and can be designed with open floor plans that offer a spacious and flexible living experience. By making the right design decisions and implementing modifications, container homes can generate a modern and inviting atmosphere while optimizing the available space.
- Q: Can container houses be insulated for energy efficiency?
- Yes, container houses can definitely be insulated for energy efficiency. In fact, insulation is one of the key elements in making container houses comfortable and energy-efficient living spaces. There are several insulation options available for container houses, including spray foam insulation, rigid foam insulation, and insulation panels. Spray foam insulation is a popular choice for container houses as it provides excellent insulation and creates an airtight seal, preventing any drafts or air leakage. It is applied directly onto the interior walls and ceilings of the container, creating a barrier that helps to regulate indoor temperatures and reduce energy consumption. Rigid foam insulation boards are another option that can be installed on the interior or exterior of the container walls. These boards are lightweight, durable, and have high insulating properties. They can effectively prevent heat transfer and maintain a comfortable indoor temperature. Insulation panels, made from materials like fiberglass or mineral wool, can also be used to insulate container houses. These panels are easy to install and provide good thermal insulation, reducing the need for heating or cooling systems and saving energy. Moreover, it is important to consider insulation for the roof and flooring of the container house as well. Adding insulation to the roof can prevent heat gain or loss through the top of the house, while insulating the flooring can help maintain a comfortable indoor temperature and reduce heat transfer from the ground. By insulating container houses, it is possible to significantly enhance energy efficiency, reduce heating and cooling costs, and create a comfortable living environment. It is advisable to consult with professionals or experienced contractors who specialize in container house construction to determine the most suitable insulation options for your specific needs and climate conditions.
Send your message to us
Container house for house
- Loading Port:
- China Main Port
- Payment Terms:
- TT OR LC
- Min Order Qty:
- -
- Supply Capability:
- -
OKorder Service Pledge
OKorder Financial Service
Similar products
Hot products
Hot Searches
Related keywords
