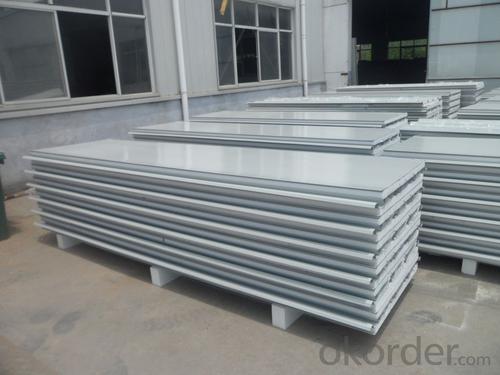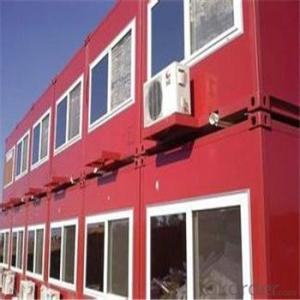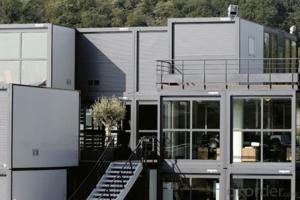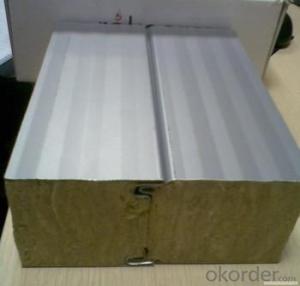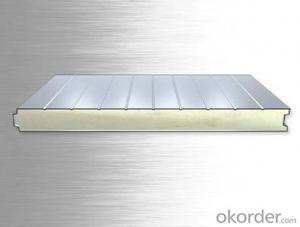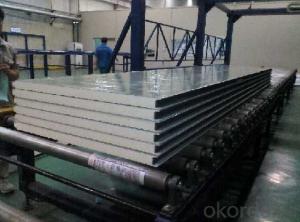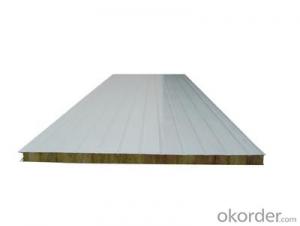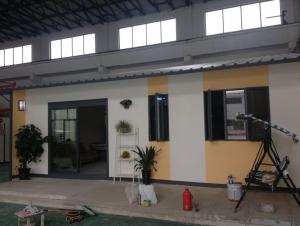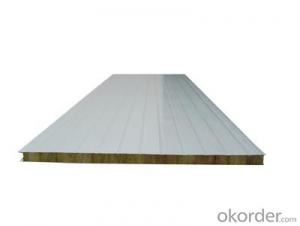Roof Sandwich Panel PU Sandwich Panels For Modular House
- Loading Port:
- China Main Port
- Payment Terms:
- TT or LC
- Min Order Qty:
- 1 set
- Supply Capability:
- -
OKorder Service Pledge
OKorder Financial Service
You Might Also Like
Roof Sandwich Panel PU Sandwich Panels For Modular House
Specifications
1.Waterproof and fireproof
2.Easy to install
3.Low thermal conductivity
4.ISO9001:2008, CE
5.Color coated steel surface
Advantages of Sandwich Panels
1.Heat and sound insulation:The outer steel sheets can maintain the lastingness of the color of the building, and reduce the solar radiation and keep the appropriate indoor temperature. The high quality heat insulation materials are made with the adoption of polyurethane PU and (PIR) polyisocyanurate resin acid hydrogen containing no Chloro-fluoro-carbons (CFC).
2.A degree inflaming retarding:This system can effectively prevent the fire and prevent the fire from spreading during the cross construction and during the use of the boards
3.Environment protection:By learning after the successful experience in environment protection constructions from companies home and abroad and through our scientific analysis, we objectively bear the idea of “low carbon designing, environmental building materials and energy-saving technology” in mind.
4.Super-low heat conductivity:The lowest heat conducting coefficient of the heat insulation boards ensures that, under the condition that the thinnest heat insulation materials are used; the system can meet the energy-saving requirement and offer the strongest basic guarantee to meet the requirement of high standard heat insulation
5.SWE polyurethane roof panel are tightly connected blind nailing
6.Easily and quick installation
Standard Width(mm) | 1000 |
Length(mm) | 3000≤L≤15000 |
Standard Overall Thickness(mm) | 50 |
Other Overall Thickness(mm) | 50 75 100 |
Outer Face(mm) | 0.5 or above as options |
Inner Face(mm) | 0.4 or above as options |
Core Material | PU |
Average Density of Core(kg/m3) | 40±2 |
Unit Weight of 50mm thickness(kg/m2) | 10.90 |
Thermal Conductivity of Core(w/m . k) | 0.022 |
Our services
We provides professional workforce/labor camp solutions using flat pack container system.
Any enquiries, please don't hesitate to contact us!
FAQ
Q1: Why buy Materials & Equipment from OKorder.com?
A1: All products offered by OKorder.com are carefully selected from China's most reliable manufacturing enterprises. Through its ISO certifications, OKorder.com adheres to the highest standards and a commitment to supply chain safety and customer satisfaction.
Q2: How do we guarantee the quality of our products?
A2: We have established an advanced quality management system which conducts strict quality tests at every step, from raw materials to the final product. At the same time, we provide extensive follow-up service assurances as required.
Q3: What is the service life of a Prefabricated House?
A3: The life of a prefabricated house is at least double that of a corresponding concrete building.
Q4: Why choose a Prefabricated House?
A4: Prefabricated Homes are built to high aesthetic and architectural standards. Additionally, Prefabricated Houses are more resistant (better earthquake protection) and are not affected by extreme weather events, use eco-friendly materials, and offer excellent insulation and energy efficiency.
Q5: Are Prefabricated Houses safe?
A5: Our houses are completely safe. Advances in the field of prefabricated buildings have reached a point that today Prefabricated Homes are considered safer than traditional homes built with brick. In areas with high seismic activity and in countries prone to extreme weather events residents prefer prefabricated homes for safety reasons.
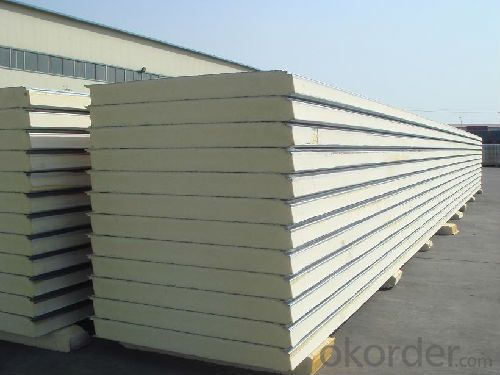
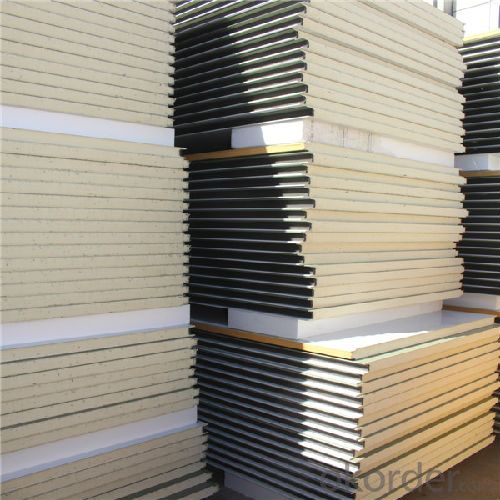
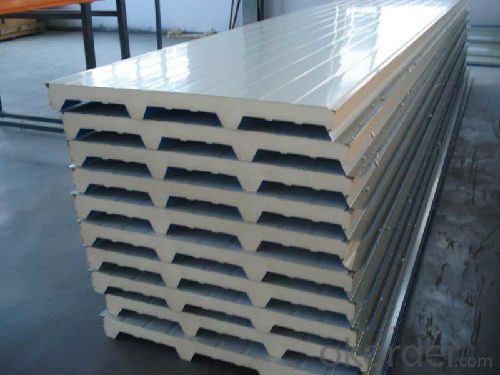
- Q: Are container houses suitable for temporary event spaces or venues?
- Yes, container houses can be suitable for temporary event spaces or venues. Container houses are versatile and can be easily modified to fit the specific needs of an event. They can be transformed into open, airy spaces by removing walls and adding windows or doors. Additionally, containers can be stacked or arranged in different configurations, allowing for a customizable layout that can accommodate different types of events such as exhibitions, pop-up shops, or temporary restaurants. Container houses are also portable, making them convenient for events that require mobility or need to be relocated. Moreover, they are cost-effective compared to traditional event spaces, as containers are readily available, and the construction and setup time are significantly reduced. Overall, container houses offer a unique and innovative solution for temporary event spaces or venues, providing a modern and sustainable alternative to traditional structures.
- Q: Are container houses suitable for off-grid living?
- Yes, container houses are suitable for off-grid living. Container houses can be customized to include solar panels for electricity, rainwater collection systems for water supply, and composting toilets for waste management. These features allow them to be self-sufficient and independent from traditional infrastructure, making them a viable option for off-grid living.
- Q: Can container houses be designed to have a traditional bedroom layout?
- Yes, container houses can definitely be designed to have a traditional bedroom layout. While container houses are known for their compact and modular nature, they can be customized and transformed to meet various design preferences, including traditional bedroom layouts. To achieve a traditional bedroom layout in a container house, certain modifications and considerations need to be taken into account. Firstly, the container can be divided into separate rooms using walls or partitions, allowing the creation of distinct areas for living, dining, kitchen, and of course, the bedroom. This ensures privacy and a clear separation of spaces. Another key aspect is the size of the container. While containers are typically smaller in size compared to traditional houses, larger containers or multiple containers can be combined to create a more spacious bedroom. This allows for the inclusion of essential elements like a comfortable bed, bedside tables, dressers, and even a small seating area. Furthermore, proper insulation and ventilation should be prioritized to ensure a comfortable and cozy environment in the bedroom. Insulation can be added to the container walls and ceilings, while windows and skylights can be incorporated to allow natural light and fresh air to enter the space. Additionally, interior design choices, such as color schemes, furniture selection, and decor, can be utilized to create a traditional bedroom ambiance. Incorporating elements like wooden flooring, classic furniture pieces, and decorative accessories can contribute to a more traditional feel. In conclusion, container houses can be designed to have a traditional bedroom layout by incorporating suitable modifications, thoughtful design choices, and utilizing the available space efficiently. With proper planning and design considerations, container houses can provide a comfortable and aesthetically pleasing traditional bedroom experience.
- Q: Are container houses suitable for youth or student housing?
- Yes, container houses can be suitable for youth or student housing. They are affordable, eco-friendly, and can be easily customized to meet the specific needs of students. Additionally, container houses are portable, allowing students to move them to different locations as needed.
- Q: Are container houses suitable for multi-family living?
- Multi-family living can be accommodated by container houses. These houses are constructed using repurposed shipping containers, typically made of durable materials like steel. They can be easily modified and stacked to create multi-level structures, making them ideal for multiple families in one building. There are several advantages to living in container houses for multi-family arrangements. Firstly, they are cost-effective compared to traditional construction methods. The use of shipping containers significantly reduces construction costs, making housing more affordable for families. Additionally, container houses can be built quickly, resulting in shorter project timelines and faster occupancy. Container houses also offer flexibility in terms of design and layout. The modular nature of shipping containers allows for easy customization to meet the specific needs of each family. Multiple containers can be combined to create larger living spaces, while separate containers can provide privacy and personal space for each family. In addition, container houses are eco-friendly. By repurposing shipping containers, the demand for new construction materials is reduced, minimizing the environmental impact. They can also be designed to be energy-efficient by incorporating insulation, solar panels, and other sustainable features, resulting in lower energy consumption and utility costs for multi-family living. However, it is important to consider some potential drawbacks of container houses for multi-family living. The limited space within individual containers may require careful planning to ensure adequate living areas for each family. Noise insulation could also be a concern, as steel containers may transmit sound more easily than traditional materials. Proper insulation and soundproofing measures should be incorporated to address this issue. In conclusion, container houses can be a suitable option for multi-family living due to their affordability, design flexibility, and eco-friendly nature. While there may be challenges to overcome, with proper planning and customization, container houses can provide comfortable and practical living spaces for multiple families.
- Q: Are container houses suitable for guest houses?
- Indeed, guest houses can certainly benefit from the use of container houses. The popularity of container houses continues to rise due to their affordability, sustainability, and versatility. These structures are constructed from repurposed shipping containers, which makes them a cost-effective choice for guest accommodations. Guest houses can be tailored to meet specific requirements using container houses. They can be designed to include all essential amenities such as bedrooms, bathrooms, kitchens, and living areas. Moreover, they can be modified to provide a pleasant and practical living space for guests. Furthermore, container houses possess the advantage of being portable, allowing for easy relocation if necessary. This flexibility permits homeowners to move the guest house to different parts of their property or even take it with them if they decide to relocate. Additionally, container houses are environmentally friendly. By utilizing repurposed shipping containers, these structures contribute to waste reduction and the promotion of sustainability. In an era where environmental consciousness is increasing, many guests appreciate staying in accommodations that prioritize sustainability. To sum up, container houses are undeniably suitable for guest houses. They offer affordability, versatility, and sustainability, making them an appealing choice for homeowners seeking to create comfortable and functional guest accommodations.
- Q: Can container houses be financed through traditional mortgages?
- Yes, container houses can be financed through traditional mortgages. However, it may depend on the lender's policy and the specific circumstances of the borrower, such as the location and condition of the container house. Some lenders may consider container houses as non-traditional or unconventional properties, which could affect the mortgage terms and eligibility criteria. It is advisable to consult with different lenders and explore specialized mortgage options for container houses.
- Q: Are container houses suitable for year-round living?
- Yes, container houses can be suitable for year-round living. These houses are built using shipping containers, which are incredibly durable and can withstand harsh weather conditions. With proper insulation and modifications, container houses can provide comfortable living spaces throughout the year. One of the main advantages of container houses for year-round living is their ability to withstand extreme temperatures. These structures can be insulated with materials such as foam or spray foam insulation, which helps to regulate the indoor temperature. Additionally, double-glazed windows and efficient heating and cooling systems can be installed to further enhance the comfort of the living space. Container houses can also be designed to incorporate all the necessary amenities for year-round living. They can be equipped with plumbing, electricity, and HVAC systems, just like traditional houses. Adequate space planning and design can ensure that all essential areas, such as bedrooms, bathrooms, kitchen, and living areas, are included in the container house. Furthermore, container houses are eco-friendly and cost-effective options for year-round living. The use of repurposed shipping containers reduces waste and overall construction costs. Additionally, these houses are highly customizable and can be designed to be energy-efficient, utilizing renewable energy sources such as solar panels. However, it is important to consider certain factors when considering container houses for year-round living. Proper site selection and foundation preparation are crucial to ensure stability and durability. Additionally, adequate ventilation and moisture control measures should be taken to prevent any potential issues related to condensation or mold growth. In conclusion, container houses can indeed be suitable for year-round living. With proper insulation, design, and amenities, these houses can provide comfortable and sustainable living spaces throughout the year. However, it is essential to address any potential challenges and ensure proper construction techniques to make container houses a viable option for year-round living.
- Q: Are container houses suitable for areas with strict building codes?
- Yes, container houses can be suitable for areas with strict building codes. While they may require some modifications and additional permits to meet the specific requirements, container houses can still comply with building codes when built and designed properly. It is essential to work with experienced architects and contractors who are knowledgeable about local regulations to ensure compliance and obtain the necessary approvals.
- Q: Can container houses be insulated for better temperature control?
- Yes, container houses can be insulated for better temperature control. Insulation plays a crucial role in maintaining a comfortable indoor temperature by reducing heat transfer between the interior and exterior of the container. There are several insulation options available for container houses, such as spray foam insulation, rigid foam insulation, and reflective insulation. These materials can be applied to the walls, roof, and floor of the container to minimize heat loss or gain. Additionally, insulating windows and doors can also contribute to better temperature control. By properly insulating a container house, one can significantly improve its energy efficiency and create a more comfortable living environment regardless of the external weather conditions.
Send your message to us
Roof Sandwich Panel PU Sandwich Panels For Modular House
- Loading Port:
- China Main Port
- Payment Terms:
- TT or LC
- Min Order Qty:
- 1 set
- Supply Capability:
- -
OKorder Service Pledge
OKorder Financial Service
Similar products
Hot products
Hot Searches
Related keywords




