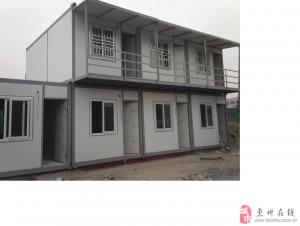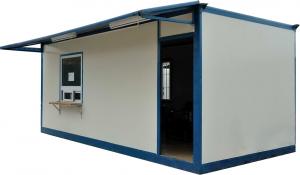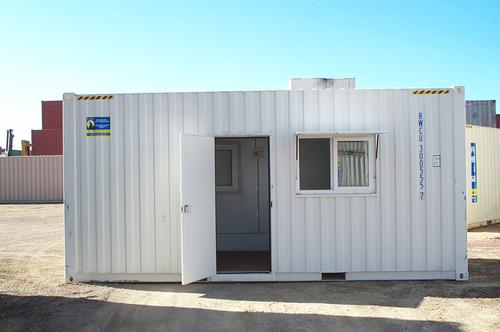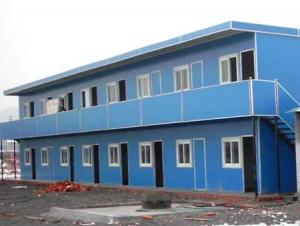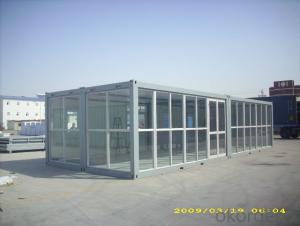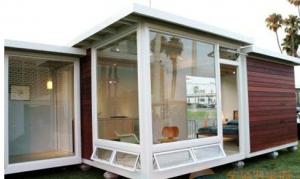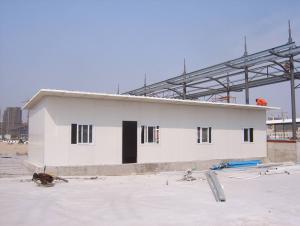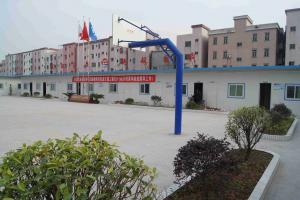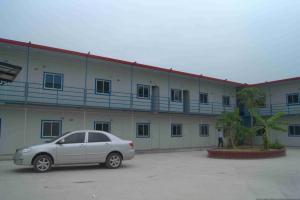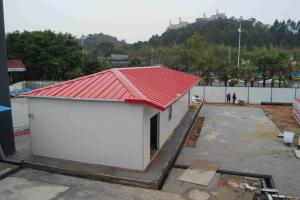Prefabricated Steel Structure Container Home 001 Style
- Loading Port:
- Shekou
- Payment Terms:
- TT or LC
- Min Order Qty:
- -
- Supply Capability:
- 500 set/month
OKorder Service Pledge
OKorder Financial Service
You Might Also Like
Prefabricated Steel Structure Container Home 001 Style
1.Structure of Prefabricated Steel Structure Container Home 001 Style
Prefabricated Steel Structure Container Home 001 Style is one kinds of the normal buildings nowadays. Its components are manufactured in the factory and prefabricated before entering the site, even can be installed in the workshop before transporting to the building location.
2.Main Features of Prefabricated Steel Structure Container Home 001 Style1) Easy to assemble and disassemble with simple and common tools.
2) Good waterproof performance without extra facilities.
3) Good fireproof performance with rockwool sandwich panel.
4) Good performance of heat-insulation.
5) Safety and stable,could stand firmly over 50 years.
6) Light weight, convenient for shipment and transportation.
7) Beautiful appearance, virious colors and shapes for outer and inner roof panel and wall panel.
8) Various designs available, customized designs acceptable.
9) Wide range of application, could be used as offices, command posts, sentry boxes, dormitories, workshops,Kiosks and so on.
3. Prefabricated Steel Structure Container Home 001 Style Images
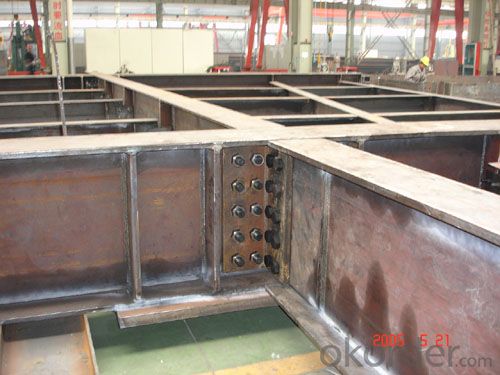
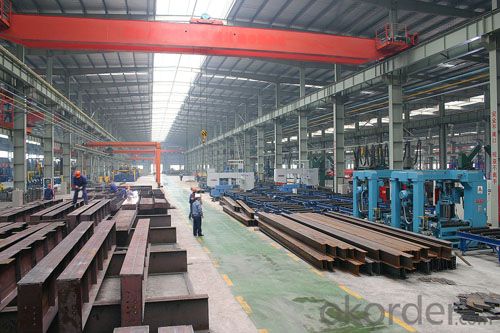
4. Prefabricated Steel Structure Container Home 001 Style Specification
1) Design according to customer's requirement.
2) Manufacture with high quality control.
3) Engineer helps to instruct installation.
4)Easy to assemble and dismantle.
5) Main materails: H beam/C purlin/Z purlin/sandwich panel/ corrugated steel sheet
6)Life: Over 50 years
7)Nice appearance, easy to maintenance.
8) Price different from USD 40 to USD 100 due to different size/design/raw materails grades, etc5.FAQ of Prefabricated Steel Structure Container Home 001 Style
We have organized several common questions for our clients,may help you sincerely:
①How about your company?
A world class manufacturer & supplier of castings forging in carbon steel and alloy steel,is one of the large-scale professional investment casting production bases in China,consisting of both casting foundry forging and machining factory. Annually more than 8000 tons Precision casting and forging parts are exported to markets in Europe,America and Japan. OEM casting and forging service available according to customer’s requirements.
②How to guarantee the quality of the products?
We have established the international advanced quality management system,every link from raw material to final product we have strict quality test;We resolutely put an end to unqualified products flowing into the market. At the same time, we will provide necessary follow-up service assurance.
③Comparing to the traditional buildings, could I know the advantage on your products?
Comfortable, energy-saving insulation sound insulation structure design, 100 mm thickness of glass wool insulation layer, the heat preservation performance is equivalent to 1 m thick brick wall, experiments show that the external wall thermal conductivity structure system is 0.46; Light steel structure can be up to 50 db sound insulation properties of the composite wall above; Excellent heat preservation sound insulation performance, not only provides residents with a healthy and comfortable living environment, and compared with reinforced concrete structure, energy saving of 60% - 70%.
- Q: Are container houses waterproof?
- Yes, container houses can be made waterproof by properly sealing the joints and using waterproof materials during construction.
- Q: What are the advantages of the container house?
- Second, durable, all composed of steel, with a strong anti-seismic, anti-deformation ability
- Q: How is the container made?
- can also be made of all thermal insulation panels, the installation of air conditioning, television, wash pool, bed and other items that can.
- Q: Are container houses resistant to termites?
- Yes, container houses are generally resistant to termites. The use of steel or metal containers for construction makes it difficult for termites to infest or damage the structure. However, proper precautions and regular inspections are still necessary to ensure long-term termite resistance.
- Q: Can container houses be designed to have a home theater?
- Certainly! Container homes are incredibly versatile and can easily be tailored to include a home theater. These homes offer limitless possibilities for customization, allowing you to meet your specific needs and desires. By carefully planning and designing, it is completely feasible to integrate a home theater into a container home. Firstly, the dimensions of the containers can be adjusted to create ample space for a home theater. You can connect or stack containers to expand the living area, providing a dedicated room for your theater. Furthermore, the internal layout can be personalized to include raised flooring for seating, soundproofing materials for improved acoustics, and specialized lighting to create a cinematic ambiance. In addition, container homes can be equipped with all the necessary technology for a superb home theater setup. This entails installing a large screen or projector, surround sound speakers, and cozy seating. The electrical and wiring systems can be expertly designed to support the audio-visual equipment and ensure seamless connectivity. It is crucial to consider the thermal and insulation requirements of a container home to guarantee optimal comfort. To create a cozy atmosphere for movie nights and entertainment, appropriate insulation and climate control systems can be incorporated. Ultimately, container homes offer exceptional design flexibility and can be personalized to perfectly suit your preferences, including the inclusion of a home theater. With meticulous planning, innovative design solutions, and the right technology, container homes can provide an unparalleled and enjoyable cinematic experience right at your fingertips.
- Q: Can container houses be connected to utilities?
- Indeed, utilities can be connected to container houses. These dwellings can be specially designed and adapted to incorporate essential utility connections, encompassing electricity, water, sewage, and gas. While the procedure for linking utilities to a container house resembles that of a conventional home, a few modifications may be necessary to accommodate the distinctive design and structure of the containers. To ensure a secure and effective connection, skilled contractors and engineers can be entrusted with the task, rendering container houses fully operational and habitable.
- Q: Are container houses suitable for minimalist living?
- Yes, container houses are highly suitable for minimalist living. Their compact and modular design promotes simplicity and encourages individuals to prioritize essential belongings and declutter unnecessary items. Container houses also offer efficient space utilization and can be customized to suit minimalist aesthetics, making them an ideal choice for those seeking a minimalist lifestyle.
- Q: Can container houses be built in remote locations?
- Yes, container houses can be built in remote locations. Container houses are flexible and modular, making them suitable for construction in various terrains and environments, including remote areas. The prefabricated nature of container homes allows for easy transportation to these locations, and their durable and weather-resistant construction ensures they can withstand the challenges of remote settings. Additionally, container houses offer an eco-friendly and cost-effective solution for housing in remote locations, making them a viable option for such areas.
- Q: Are container houses resistant to wildfires or forest fires?
- Yes, container houses can be resistant to wildfires or forest fires. The use of steel shipping containers in construction provides a level of fire resistance, as steel is non-combustible. Additionally, container houses can be designed with fire-resistant materials and have features like fireproof coatings, proper insulation, and firebreaks to minimize the risk of fire spreading. However, it's important to note that no structure is entirely fireproof, and the overall fire resistance of a container house also depends on its location and surrounding conditions.
- Q: Can container houses be designed with outdoor living spaces?
- Yes, container houses can definitely be designed with outdoor living spaces. While the primary structure of a container house is made from repurposed shipping containers, the design possibilities for these homes are endless. Many architects and designers have found creative ways to incorporate outdoor living spaces into container houses, making them functional and aesthetically appealing. One common approach is to include rooftop decks or terraces on container houses. These outdoor spaces can be accessed through stairs or ladders, providing a perfect spot for relaxation, entertainment, or even gardening. Rooftop decks can be designed with seating areas, dining spaces, and even outdoor kitchens, allowing residents to enjoy the fresh air and panoramic views. Another option is to create outdoor patios or balconies on the ground level of container houses. These spaces can be designed as extensions of the indoor living areas, seamlessly connecting the interior and exterior. Patios can be furnished with outdoor furniture, plants, and other elements to create a cozy and inviting outdoor living space. Furthermore, container houses can also be designed with open-air courtyards or atriums. These central outdoor spaces can be surrounded by container modules, providing natural light, ventilation, and a sense of connection to the outdoors. Courtyards can be designed as private sanctuaries or communal gathering areas, offering residents a place to relax, socialize, or engage in outdoor activities. In summary, container houses can absolutely be designed with outdoor living spaces. The versatility of container construction allows for various designs and configurations, making it possible to create unique and functional outdoor areas that enhance the overall living experience.
Send your message to us
Prefabricated Steel Structure Container Home 001 Style
- Loading Port:
- Shekou
- Payment Terms:
- TT or LC
- Min Order Qty:
- -
- Supply Capability:
- 500 set/month
OKorder Service Pledge
OKorder Financial Service
Similar products
Hot products
Hot Searches
Related keywords

