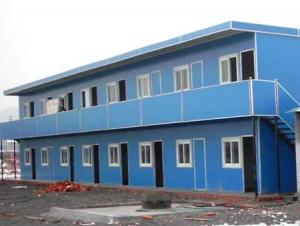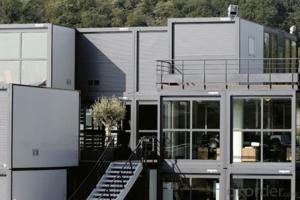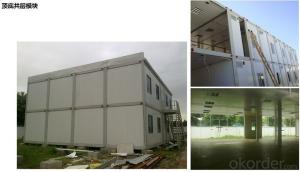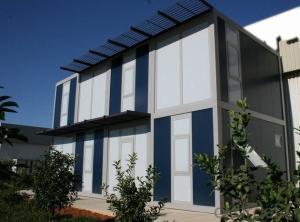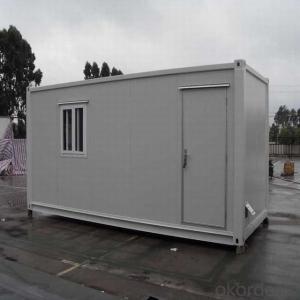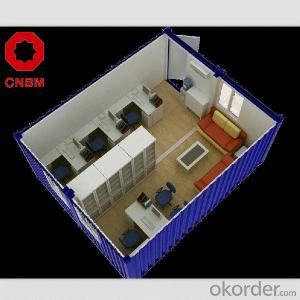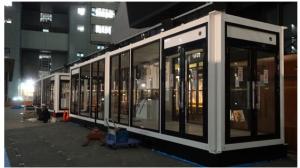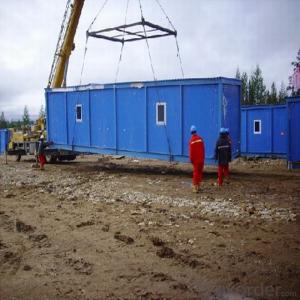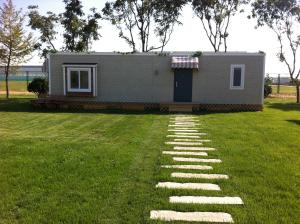Container House Good Quality with High Quality
- Loading Port:
- Tianjin
- Payment Terms:
- TT OR LC
- Min Order Qty:
- 3 set
- Supply Capability:
- 500 set/month
OKorder Service Pledge
OKorder Financial Service
You Might Also Like
Container House Good Quality with High Quality
1. The benefits of Container House
Perfect for modular/prefab site offices,cabins,warehouse,villa,toliet,shop,hotel,camp,office
Efficient, low cost designs that can be customized for end user requirements
Easy for low skilled workers to assemble
The light steel frame structure is strong and reliable
Many modular homes can be stacked and linked together to create more space
Neat inside: plumbing and wires are hidden into the sandwich panel
2. Certificates:
ISO9001, ISO14001, CSA(Canadian Standards Association), CE(European Conformity), AU(Australia Standard),UL(America standard)
FAQ:
1.How about the installation? For example, the time and cost?
To install 200sqm house needs only 45 days by 6 professional workers. The salary of enginner is USD150/day, and for workers, it's 100/day.
2.How long is the life span of the house?
Around 50 years
3. And what about the loading quantity?
One 40'container can load 140sqm of house.
The cabin can be dis-assemebled for transport.
Images:
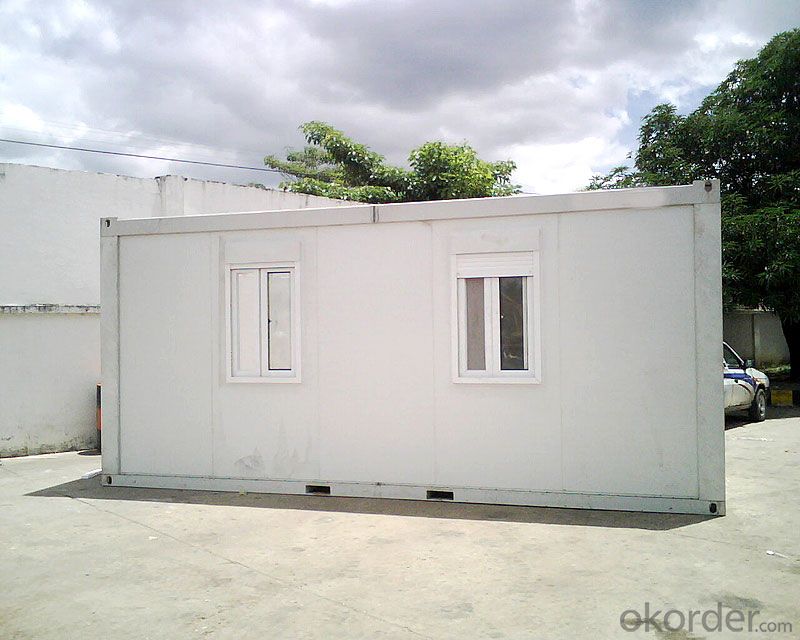
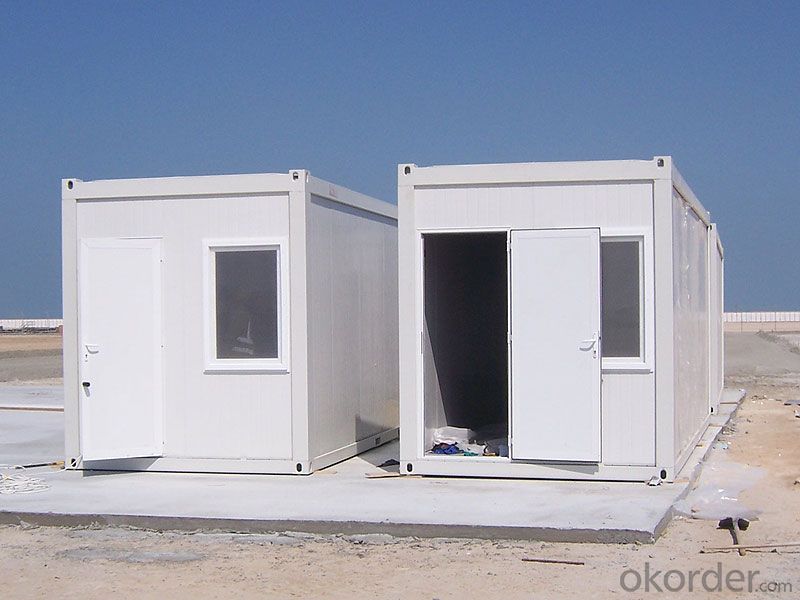
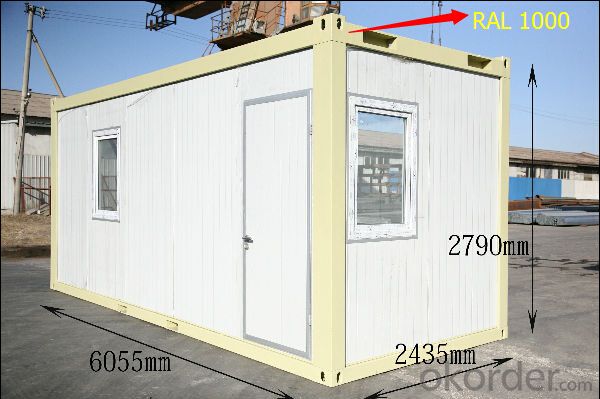
- Q: Can container houses be designed with flexible interior layouts?
- Yes, container houses can be designed with flexible interior layouts. The modular nature of container construction allows for easy customization and reconfiguration of interior spaces according to individual needs and preferences. Walls can be added or removed, and various floor plans can be implemented to create versatile and adaptable living spaces within the container structure.
- Q: What are the design options for container houses?
- The design options for container houses are diverse and versatile. They can range from a simple, minimalist layout to a more complex and spacious design. Some popular design options include open floor plans, multiple levels, and creative use of windows and doors for natural light. Additionally, container houses can be customized with various exterior finishes, such as cladding, paint, or even green roofs, allowing for a wide range of aesthetic possibilities.
- Q: What are the limitations of container houses?
- Container houses have become increasingly popular in recent years due to their affordability, sustainability, and flexibility. However, it is important to acknowledge that, like any other housing option, they also have their limitations that need to be carefully considered. To begin with, the size of a container house is restricted by the dimensions of shipping containers, which are typically 8 feet wide, 8.5 feet tall, and available in lengths of 20 or 40 feet. While it is possible to join multiple containers together to create larger spaces, there are still inherent space limitations. This can pose a challenge for individuals or families seeking larger living areas. Moreover, container houses often require additional insulation to make them suitable for occupancy. The metal walls of shipping containers do not naturally provide adequate insulation, which can result in issues with temperature control. Appropriate insulation is necessary to prevent extreme heat or cold, as well as condensation problems caused by temperature variations. Another limitation is the need for structural modifications. Shipping containers were not originally designed for use as living spaces, so it is often necessary to reinforce their structure to ensure stability and safety. This can increase the overall cost and complexity of the construction process. Additionally, container houses may encounter restrictions imposed by zoning and building codes. Some areas have regulations that prohibit the use of shipping containers as permanent housing, or they may have specific requirements that must be met for safety and aesthetic reasons. It is crucial to thoroughly research and comply with local regulations before embarking on a container house project. Lastly, customization and design options may be limited. The rigid structure of shipping containers can restrict architectural possibilities, making it challenging to achieve certain design aesthetics or unique layouts. While creative solutions can be found, it may require additional effort and planning to achieve the desired look and functionality. In conclusion, container houses offer numerous advantages, but it is crucial to consider their limitations. These include size constraints, insulation requirements, structural modifications, zoning restrictions, and limited customization options. By taking these limitations into account, individuals can make informed decisions about whether a container house is the right choice for them.
- Q: Are container houses comfortable to live in?
- Yes, container houses can be comfortable to live in. With proper insulation, ventilation, and design, container houses can provide a cozy and functional living space. Additionally, they offer the flexibility to customize and optimize the interior layout according to individual preferences and needs.
- Q: Can container houses be designed with a sustainable heating system?
- Yes, container houses can definitely be designed with a sustainable heating system. In fact, container houses are known for their adaptability and eco-friendly nature, making them ideal candidates for sustainable heating solutions. One common sustainable heating system used in container houses is the use of solar panels. By installing solar panels on the roof of the container house, the energy from the sun can be harnessed to power a heating system. This can include solar water heaters, which use the sun's energy to heat water and distribute it throughout the house, or solar air heaters, which capture and store solar energy to warm the air inside the container. Another sustainable heating option for container houses is geothermal heating. This system utilizes the constant temperature of the earth to provide heating and cooling. A geothermal heat pump can be installed to extract heat from the ground during the winter and transfer it into the container, while in the summer, the system can reverse its operation to cool the interior. Additionally, container houses can benefit from passive heating techniques. This involves strategically designing the house to maximize solar gain and natural heat retention. This can include orienting the house to face the sun, using large windows to allow sunlight in, and incorporating thermal mass materials, such as concrete or stone, to absorb and store heat during the day and release it at night. Furthermore, container houses can also make use of sustainable heating systems like biomass boilers or pellet stoves. These systems utilize organic materials, such as wood pellets or agricultural waste, as fuel sources, which are renewable and have a lower carbon footprint compared to fossil fuels. In conclusion, container houses can indeed be designed with a sustainable heating system. Solar panels, geothermal heating, passive heating techniques, and biomass boilers are just a few examples of the many sustainable heating solutions that can be integrated into container house design. With the right combination of these systems, container houses can achieve a comfortable and eco-friendly living environment while minimizing their impact on the environment.
- Q: Can container houses be designed to have a basement?
- Yes, container houses can be designed to have a basement. While shipping containers are typically used to create above-ground structures, they can also be utilized to construct basement spaces. The process involves excavating the desired area, creating a foundation, and then placing the shipping containers on top. By properly reinforcing the walls and floor of the container, it can serve as a secure and functional basement. This design option allows for additional living space, storage, or even utility rooms like laundry or home theaters. Ultimately, container houses can be customized to include a basement, providing homeowners with even more flexibility in their design choices.
- Q: Can container houses be suitable for all climates?
- Container houses can be suitable for all climates, but they require proper insulation, ventilation, and climate control systems to adapt to extreme temperatures and humidity levels. With the right modifications and design considerations, container houses can be made comfortable and energy-efficient in any climate.
- Q: Can container houses be expanded in the future?
- Yes, container houses can be expanded in the future. The modular design of container houses allows for easy expansion by adding additional containers or sections to increase living space. The flexibility and adaptability of container houses make them an ideal option for future expansion or modification as per the owner's needs.
- Q: Are container houses suitable for hot climates?
- Container houses can be suitable for hot climates if certain precautions and adaptations are taken into consideration during the construction process. One of the main challenges of container houses in hot climates is the potential for poor insulation and heat transfer. However, this can be mitigated by using proper insulation materials and techniques, such as adding additional insulation layers on the exterior walls and roof. Additionally, container houses can be designed with features that promote natural ventilation and airflow, such as large windows, strategically placed openings, and roof vents. This allows for the hot air to escape and cool air to enter the house, creating a comfortable indoor environment. Furthermore, container houses can be equipped with energy-efficient cooling systems, like solar-powered air conditioners or evaporative cooling systems, which can effectively maintain a cool temperature inside the house without consuming excessive energy. It is also important to consider the orientation and shading of the container house in hot climates. Placing the house in a way that maximizes shade from nearby trees or structures can significantly reduce the heat gain. Additionally, using shading devices, such as awnings or pergolas, can help block direct sunlight and prevent heat from penetrating the house. In summary, container houses can be suitable for hot climates with proper insulation, natural ventilation, energy-efficient cooling systems, and strategic design considerations. By addressing these factors, container houses can provide a comfortable and sustainable living environment even in hot and arid regions.
- Q: What are the benefits of living in a container house?
- Living in a container house offers several benefits. Firstly, it is a cost-effective housing option as shipping containers are inexpensive and readily available. Additionally, container homes are eco-friendly as they repurpose existing materials and reduce construction waste. These homes are also highly durable and resistant to natural disasters. They can be easily modified and expanded as per individual needs and preferences. Lastly, container houses are portable, allowing residents to relocate and explore different areas without the hassle of selling or buying new properties.
Send your message to us
Container House Good Quality with High Quality
- Loading Port:
- Tianjin
- Payment Terms:
- TT OR LC
- Min Order Qty:
- 3 set
- Supply Capability:
- 500 set/month
OKorder Service Pledge
OKorder Financial Service
Similar products
Hot products
Hot Searches
Related keywords
