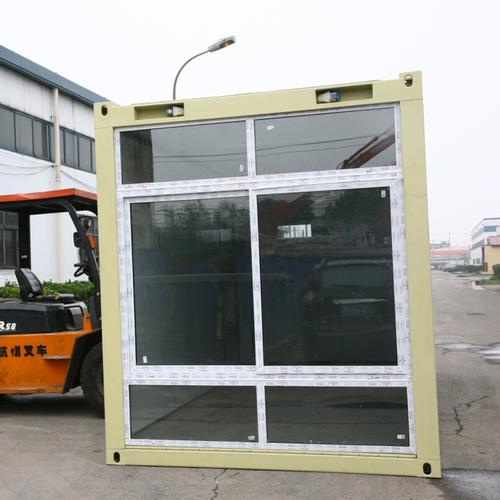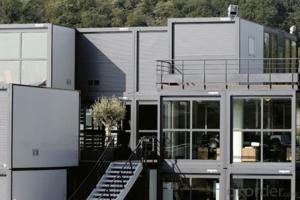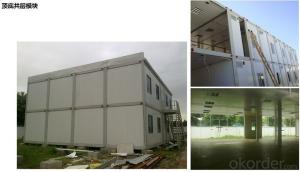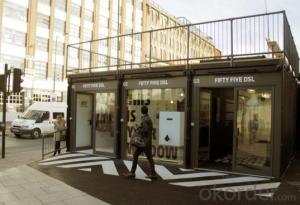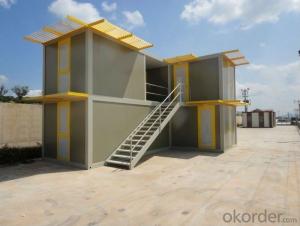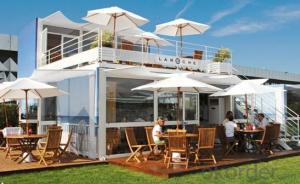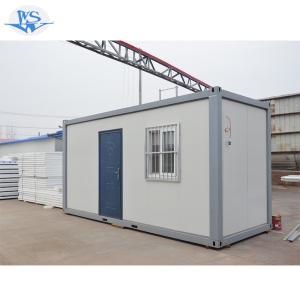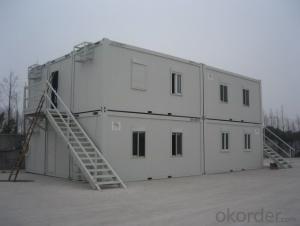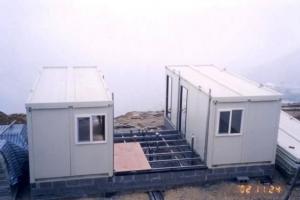Modern movable vacation glass container house
- Loading Port:
- Tianjin
- Payment Terms:
- TT OR LC
- Min Order Qty:
- -
- Supply Capability:
- 500 Sets set/month
OKorder Service Pledge
OKorder Financial Service
You Might Also Like
Modern movable vacation glass container house
This prefab container Modern movable vacation glass container house is jointed by our basic product called Flat-packed container house. It is widely used foroffice, accommodation and commercial kiosk.
ProductFeatures:
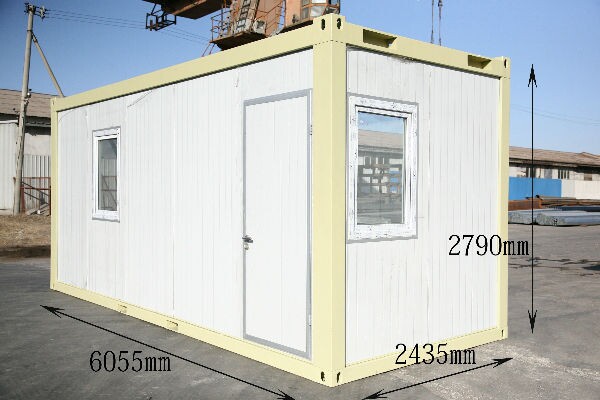
Dimension(mm)&Weight(kg)
Type | External | Internal | Weight (kg) | |||||
Length | Width | Height (package) | Height (assembled) | Length | Width | Height | ||
20’ | 6055 | 2435 | 648/864 | 2591/2790 | 5860 | 2240 | 2500 | from 1850 |
Floor
Steel frame | - made from cold rolled, welded steel profiles, 4 mm thick |
- 4 corner casts, welded | |
- 2 fork lift pockets (except 30’) - distance 1200mm (internal clearance of fork lift pockets: 240×80 mm) | |
- steel cross members, thickness=2mm | |
Insulation | - 100 mm thick Rock Wool |
Subfloor | - 0.5mm thick, galvanized steel sheet |
Floor | - 18mm plywood board |
- 1.8mm PVC floor - flammability class B1 - hardly combustible - smoke density class Q1 - low smoke emission - wear resistance factor: T level |

Insulation
Rockwool | - density:120kg/m3 |
- flammability class A- non combustible - smoke density class Q1 - low smoke emissio n | |
- certificated: CE & GL | |
NeoporR | - density:18kg/m3 |
- flammability class B1- non combustible - smoke density class Q1 - low smoke emission | |
- certificated: CE & GL |
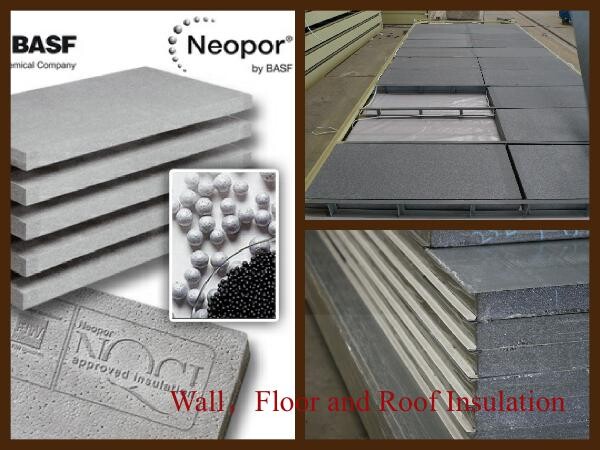
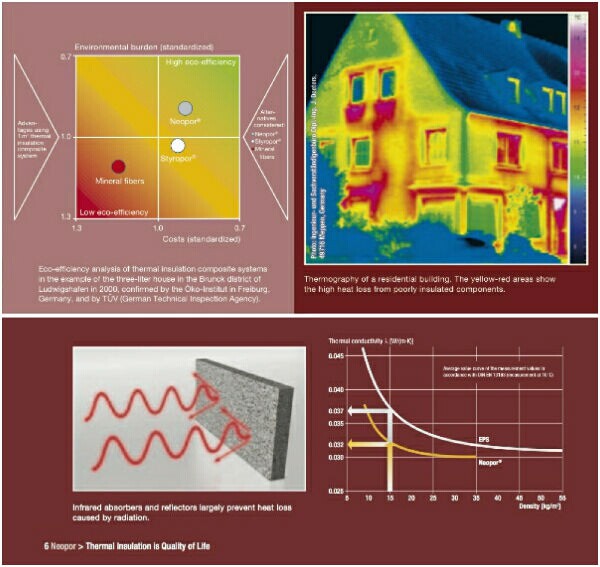
Coatings(Optional)
Deco Coating | Special coating can be applied on top of sandwich wall panel and make the external wall surface looks like plastering finishes or timber finishes. That makes the container house cozy and less industry look. |
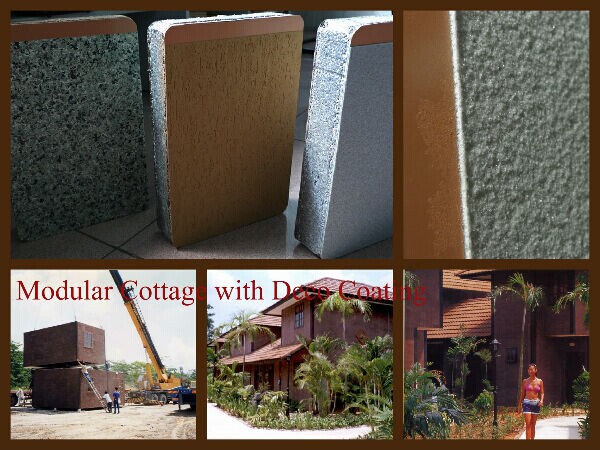
Packaging & Shipping
From ourfactory to overseas client, there are two ways to delivery the houses. If yourport can accept SOC (Shipper’s Owned Container), 4 standard cabins can bepacked as a 20ftcontainer and shipped naked. If can not, 7standard cabins can be loaded into one40ft HC.
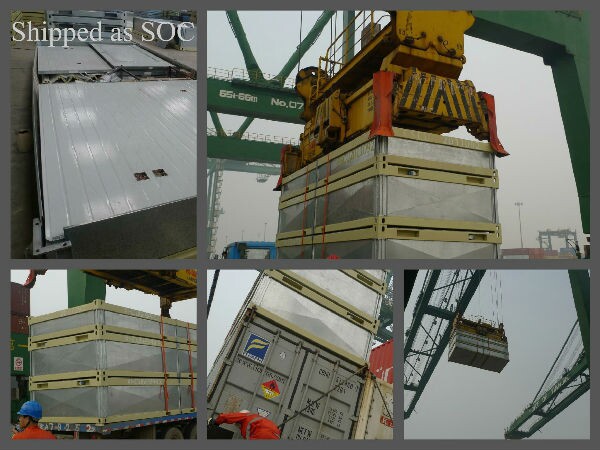
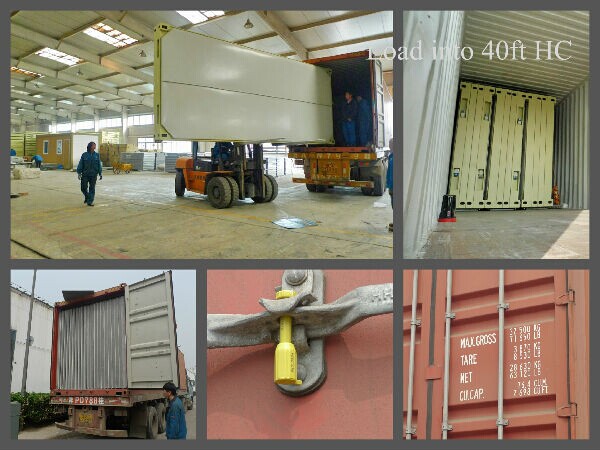
From thedealer’s workshop to the client’s place, it can be delivered by 6m long truck after assembly. The width and height are within traffic limitation.

Our Services
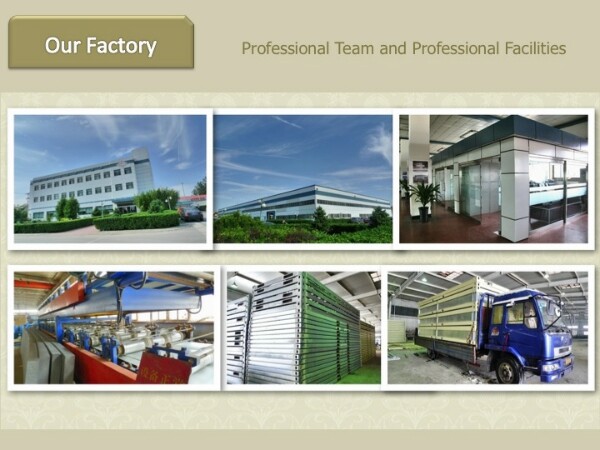
Wecould provide deisgn, manufacture, logistic and on-site instruction services.
Company Information
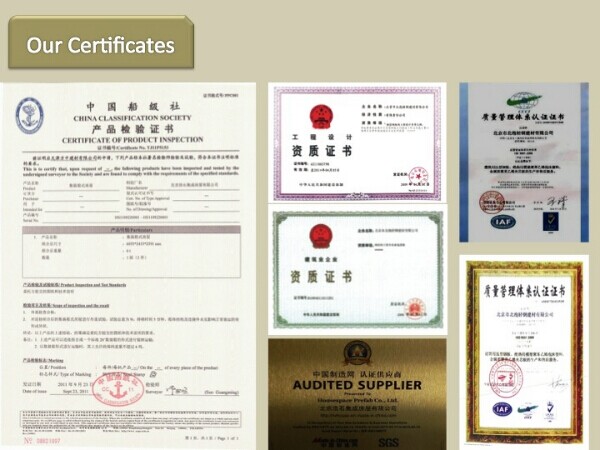
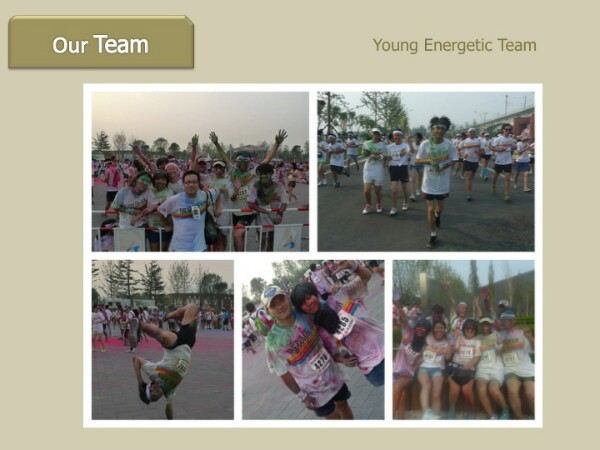

- Q: Are container houses resistant to high temperatures or heatwaves?
- The resistance of container houses to high temperatures or heatwaves depends on their design and insulation. Typically made from steel, these houses have a high thermal conductivity, which means they can quickly heat up without proper insulation. However, many container houses are constructed with insulation materials like foam or spray foam insulation. These materials help regulate the interior temperature and prevent heat transfer. Additionally, measures such as reflective roof coatings or shade structures can be added to further reduce heat absorption and maintain a cool interior. It is important to note that proper ventilation and air conditioning systems are essential for container houses to effectively combat high temperatures or heatwaves. Without these systems, even with insulation, container houses may not withstand extreme heat. In conclusion, container houses can resist high temperatures or heatwaves if they are well-designed, insulated, and equipped with the necessary ventilation and cooling systems.
- Q: Can container houses be designed with a small garden or outdoor space?
- Yes, container houses can definitely be designed with a small garden or outdoor space. In fact, many container house designs incorporate outdoor areas to provide residents with a connection to nature and additional living space. There are several creative ways to incorporate a garden or outdoor space into a container house design. One option is to utilize the rooftop of the container as a green space or terrace. This can be done by adding a layer of soil and planting grass, flowers, or even a small vegetable garden. Additionally, rooftop gardens can also help with insulation and reducing energy consumption. Another option is to design the container house with an attached or detached outdoor space, such as a patio or deck. This can be achieved by extending the structure of the container or adding additional modules. These outdoor spaces can be used for various activities like relaxing, dining, or even hosting small gatherings. Furthermore, container houses can also incorporate vertical gardening systems, which allow for plants to be grown vertically on the walls. This is a great option for those with limited outdoor space and can add a touch of greenery to the interior or exterior of the container house. In conclusion, container houses can be designed with small gardens or outdoor spaces. These additions not only enhance the aesthetics of the house but also provide residents with the opportunity to connect with nature and enjoy the benefits of outdoor living.
- Q: What are the size specifications of the container house?
- its Size specifications are based on processing requirements, with the standard container is not consistent.
- Q: Can container houses be designed with a yoga or meditation space?
- Yes, container houses can definitely be designed with a yoga or meditation space. Container houses are highly customizable and can be modified to suit various purposes, including creating a tranquil and peaceful area for yoga or meditation. With a little creativity and planning, the limited space within a container house can be optimized to provide a dedicated area for these activities. To design a container house with a yoga or meditation space, several considerations need to be taken into account. First, the size of the container will determine the available space for the yoga or meditation area. Containers can be joined together or stacked to create larger spaces, which can be beneficial for accommodating larger groups or for incorporating additional features such as windows or skylights for natural lighting. Next, the layout and interior design should be optimized to create a calm and serene atmosphere. This can be achieved by using calming color schemes, natural materials, and incorporating elements like plants, soft lighting, and natural ventilation. The space should be well-insulated to provide a quiet and peaceful environment, free from external disturbances. In terms of functionality, the yoga or meditation space should have enough room for movement and stretching. It should be free from clutter and distractions, allowing for focused practice. Additionally, storage solutions can be incorporated into the design to keep yoga mats, cushions, and other equipment organized and easily accessible. Lastly, the container house can be designed to have direct access to nature, such as by having large windows or a sliding glass door that opens up to a garden or outdoor space. This connection to the outdoors can enhance the overall experience of practicing yoga or meditation. In conclusion, container houses can be designed to include a dedicated yoga or meditation space. With careful planning and thoughtful design, container houses can provide a peaceful and functional environment for individuals or groups looking to cultivate mindfulness and relaxation.
- Q: Are container houses suitable for individuals who prefer a sustainable lifestyle?
- Indeed, container houses are an excellent choice for individuals seeking a sustainable lifestyle. These houses are constructed using repurposed shipping containers, thereby reducing the demand for new construction materials and minimizing waste. By repurposing these containers, we effectively recycle them and grant them a new purpose, which perfectly aligns with the principles of sustainability. Moreover, container houses can be designed in an eco-friendly manner, incorporating sustainable elements like solar panels for energy production, rainwater harvesting systems, and energy-efficient insulation. These features enable individuals to decrease their carbon footprint and dwell in a more environmentally conscious manner. Additionally, container houses offer economic sustainability alongside their environmental benefits. They are generally more cost-effective compared to traditional houses, making them accessible to a broader range of people. The utilization of repurposed containers also reduces construction expenses, providing a cost-efficient housing solution for those prioritizing sustainability. Furthermore, container houses possess the advantage of being highly adaptable and portable. They can be effortlessly transported and relocated to various locations, allowing individuals to live in harmony with nature or move to different sustainable communities. Overall, container houses present a sustainable living alternative for individuals aiming to minimize their environmental impact while enjoying the advantages of affordable and flexible housing. They offer an opportunity to live in a manner that is consistent with sustainable values, making them a superb choice for those prioritizing a sustainable lifestyle.
- Q: How are container houses heated and cooled?
- Container houses can be heated and cooled through various methods. For heating, containers can be equipped with insulation to retain heat, and heating systems such as electric heaters, wood-burning stoves, or even radiant floor heating can be installed. Similarly, for cooling, insulation and ventilation systems such as air conditioning units or fans can be utilized. Additionally, some container houses may make use of passive cooling techniques like shading or natural ventilation to regulate the indoor temperature.
- Q: Can container houses be designed for solar power?
- Yes, container houses can definitely be designed for solar power. In fact, container houses are particularly well-suited for incorporating solar power systems due to their modular design and flat roofs. Solar panels can be easily installed on the roof of a container house, taking advantage of the available space and maximizing the exposure to sunlight. Container houses can be designed to accommodate different types of solar power systems, such as photovoltaic (PV) panels or solar thermal collectors. PV panels generate electricity by converting sunlight into energy, while solar thermal collectors use the sun's heat to provide hot water or space heating. Both types of systems can be integrated into container houses, providing renewable and clean energy for various purposes. The compact size of container houses also makes them ideal for off-grid living or remote locations where access to the power grid may be limited. By installing a sufficient number of solar panels and utilizing energy storage solutions, container houses can become self-sufficient and independent from traditional power sources. Moreover, container houses can be designed to optimize energy efficiency, which further enhances the benefits of solar power. Proper insulation, energy-efficient windows, and efficient appliances can reduce the energy consumption of the house, making it easier for solar power systems to meet the energy needs of the residents. In summary, container houses can be intelligently designed to incorporate solar power systems, taking advantage of their modular structure and flat roofs. By utilizing solar power, container houses can become more sustainable, environmentally friendly, and even self-sufficient in terms of energy.
- Q: Can container houses be designed to have a children's play area?
- Yes, container houses can definitely be designed to have a children's play area. By utilizing the available space creatively and incorporating child-friendly elements, such as safe flooring, colorful walls, and age-appropriate play equipment, container houses can easily accommodate a designated play area for children.
- Q: Are container houses suitable for outdoor education or wilderness retreats?
- Yes, container houses can be suitable for outdoor education or wilderness retreats. They are highly versatile, portable, and can be customized to meet specific needs. Container houses offer a cost-effective and sustainable solution, allowing for comfortable accommodation in remote or rugged locations. Additionally, their durability and weather resistance make them ideal for outdoor settings, ensuring a safe and secure environment for educational activities or retreats.
- Q: Are container houses suitable for Airbnb or vacation rental investments?
- Airbnb or vacation rental investments can greatly benefit from the use of container houses. These innovative structures provide a distinct and trendy lodging experience that appeals to a wide range of guests. The modern and sleek designs of container houses have gained popularity among travelers seeking a unique stay. There are several advantages to investing in container houses for Airbnb or vacation rentals. Firstly, they offer cost-effectiveness as containers can be purchased at a lower price compared to traditional homes. This allows investors to save on initial investment costs and potentially earn higher returns on their investment. Secondly, container houses provide a high level of customization. They can be modified and designed according to the preferences and needs of the target market. This flexibility allows owners to create stylish and one-of-a-kind living spaces, which can be a significant selling point for potential guests. Moreover, container houses are environmentally friendly as they repurpose unused shipping containers and reduce waste. This aspect can be particularly appealing to environmentally conscious travelers who prioritize sustainable accommodation options. In terms of practicality, container houses require relatively less maintenance compared to traditional homes. They are made of durable materials that are resistant to various weather conditions, saving owners both time and money on upkeep and repairs. However, it is important to consider that container houses may not be suitable for all locations or markets. Some areas may have strict regulations or zoning restrictions that limit the potential of container houses as vacation rentals. Prior research and understanding of local regulations is crucial before investing in container houses for Airbnb or vacation rental purposes. In conclusion, container houses are a viable investment option for Airbnb or vacation rentals. Their unique design, cost-effectiveness, customizability, eco-friendliness, and low maintenance requirements make them an attractive choice for both owners and guests. However, it is essential to carefully consider local regulations and market demand before making any investment decisions.
Send your message to us
Modern movable vacation glass container house
- Loading Port:
- Tianjin
- Payment Terms:
- TT OR LC
- Min Order Qty:
- -
- Supply Capability:
- 500 Sets set/month
OKorder Service Pledge
OKorder Financial Service
Similar products
Hot products
Hot Searches
Related keywords

