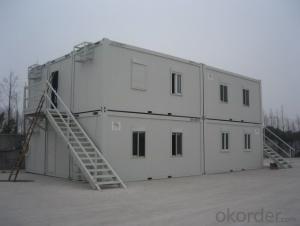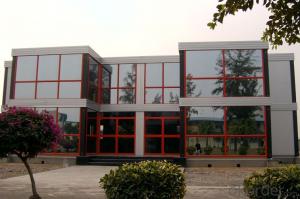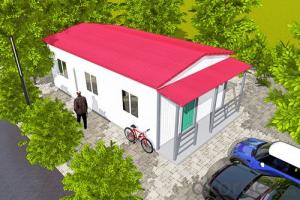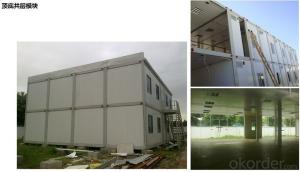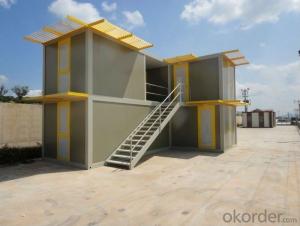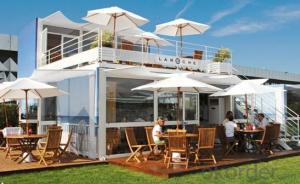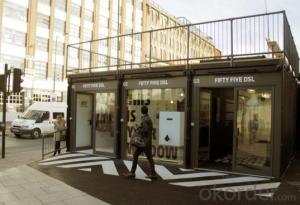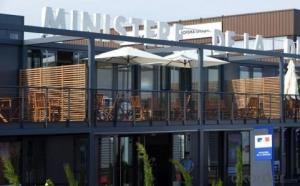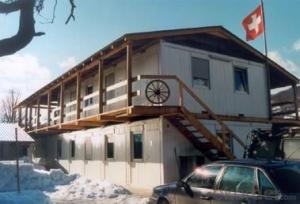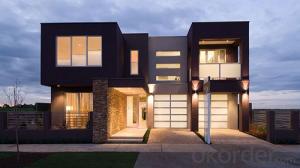High quality decorated movable container house with wheels
- Loading Port:
- China Main Port
- Payment Terms:
- TT OR LC
- Min Order Qty:
- -
- Supply Capability:
- -
OKorder Service Pledge
OKorder Financial Service
You Might Also Like
High quality decorated movable container house with wheels
Description
The container house is movable as a whole unity. This kind of container house is reusable usually as offices in domestic areas other than as habitable houses. Using a kind of 1150 modulus design, with security nets, doors and floor tile, its firm and safe. Cabinet unit structure for the introduction of steel and cold-formed steel welded together to make up standard components. The house can be designed just as just one unit or connected to a whole from several boxes, by simple connection such as bolts. Easy to assemble.
Container house has a wide range of applications. It can be used in temporary construction site, commercial industry, civil, military and other fields.
Technical Parameters
1).Designed and developed according to the standard size of shipping container;
2).Heatproof and waterproof;
3).Widely used as office, meeting room, dormitory, shop, booth, toilet, storage, kitchen, shower room, etc.
4).Size: 6058 * 2435 * 2790mm;
5).Components: adopts EPS, PU, or rock wool as heat insulation material;
6).All the components of the container house are up to standard and prefabricated with the advantage of easy installation and uninstallation.
7).Easy assembly and disassembly: Only six skilled workers are needed to finish three modular units in 8 hours;
8).One 40ft HQ container can load six sets of 5,950 x 2,310 x 2,740mm standard units or six sets of 6,055 x 2,435 x 2,740mm standard units;
9).The standard unit can be connected together at any direction or stack up to two or three stories;
10).Waterproof design of structure, fireproof, and heat insulation of material ensure the house to resist heavy wind load of 1.5kN/m2 and 7° seismic intensity;
11).Lifespan of the house: 20 to 25 years.
Advantage & Basic Design
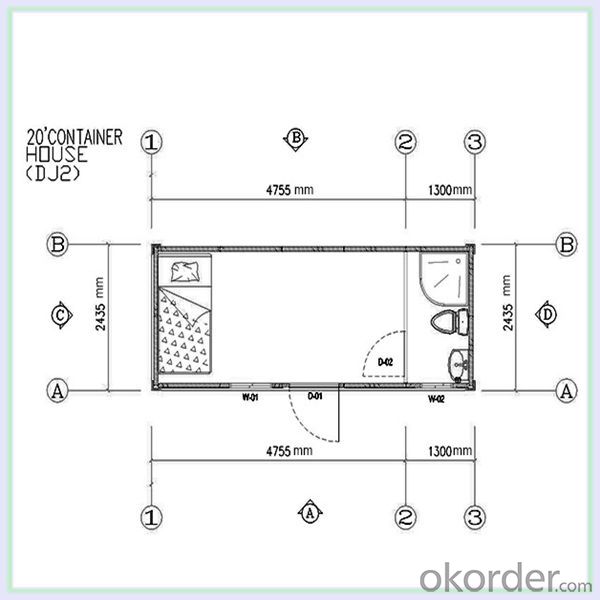

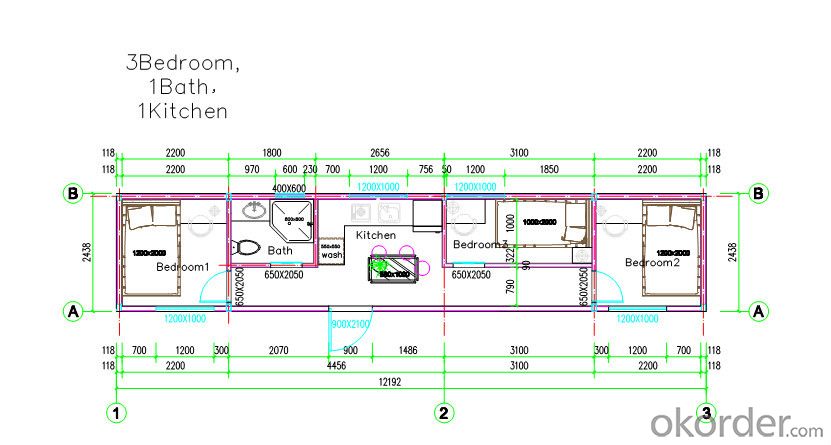
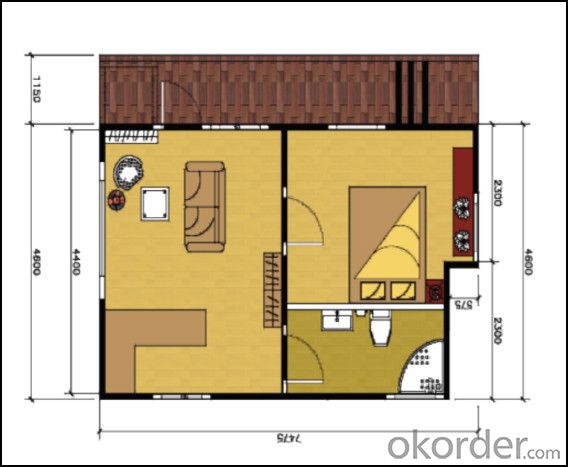
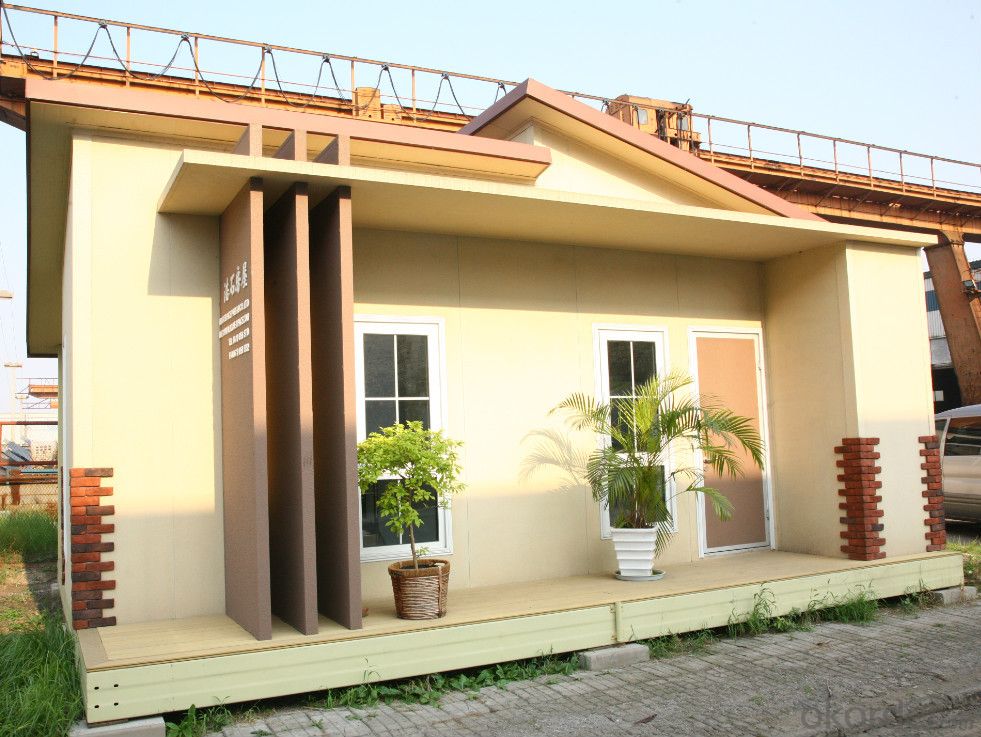
| Construction Efficiency | 2 worker in one day for one unit |
| Long life time | Max. 20 years |
| Roof load | 0.5KN/sqm (can reinforce the structure as required) |
| Wind speed | designing wind speed: 210km/h (Chinese standard) |
| Seismic resistance | magnitudes 8 |
| Temperature | suitable temperature.-50°C~+50°C |
Factory & Shippment

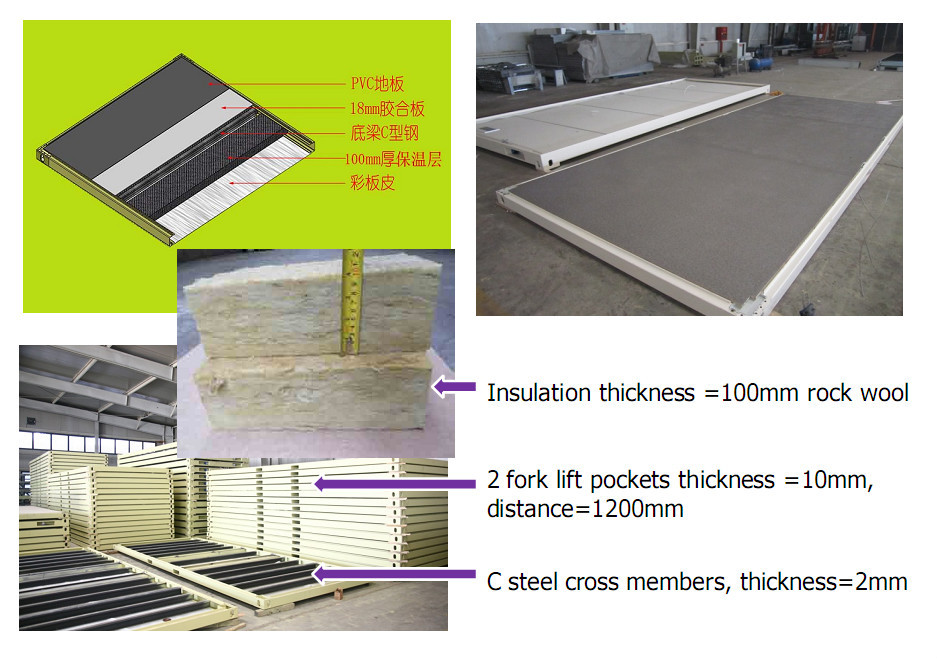
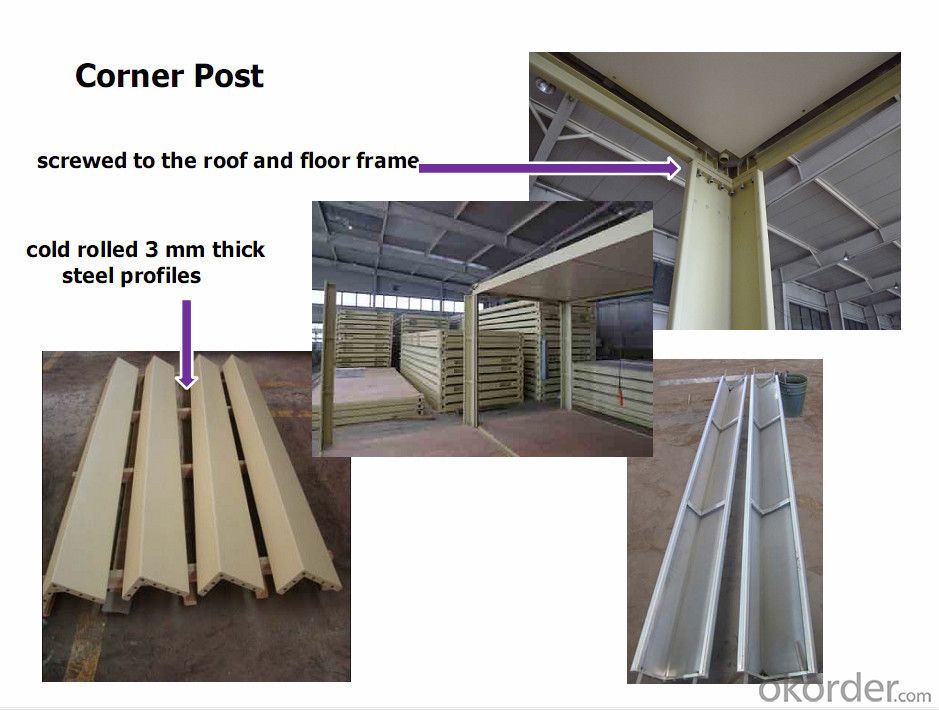
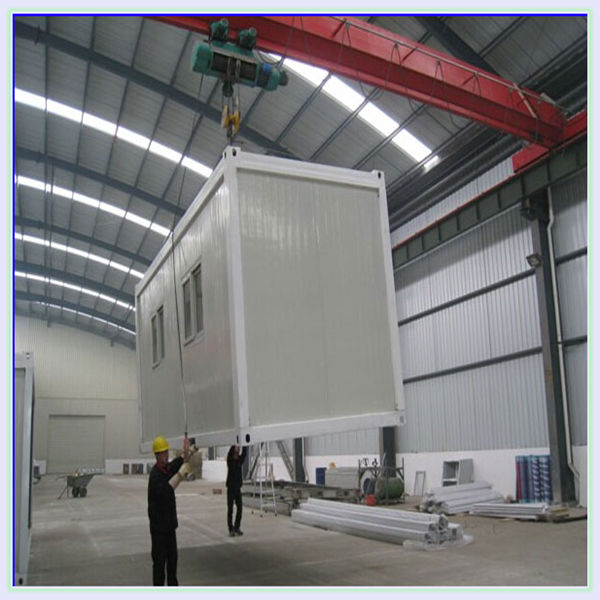
Application
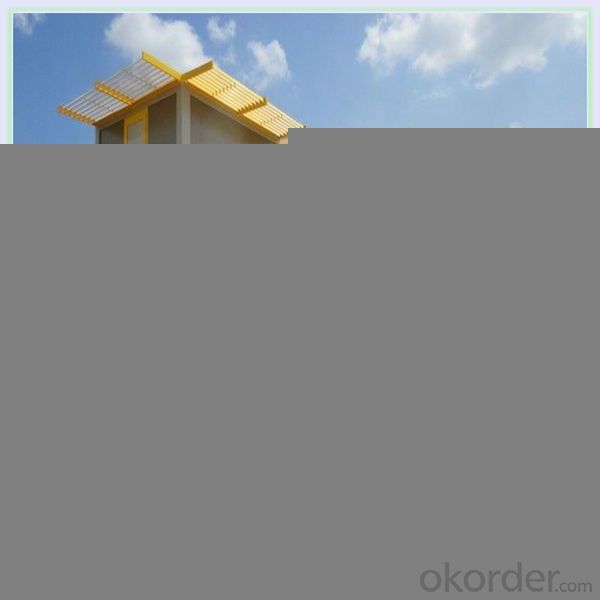
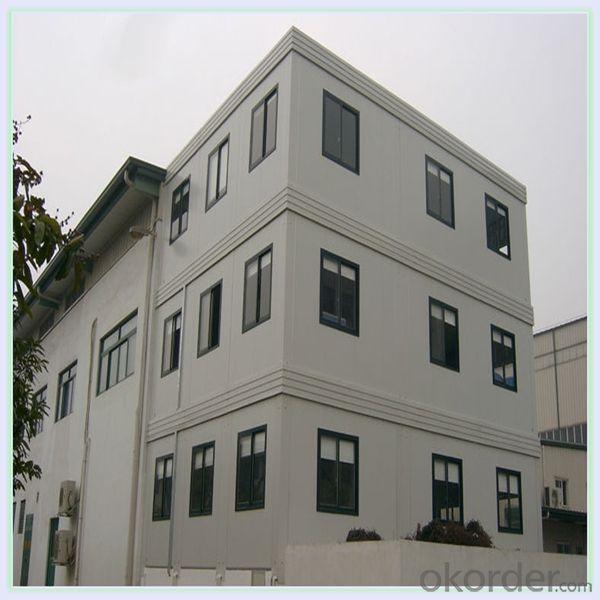
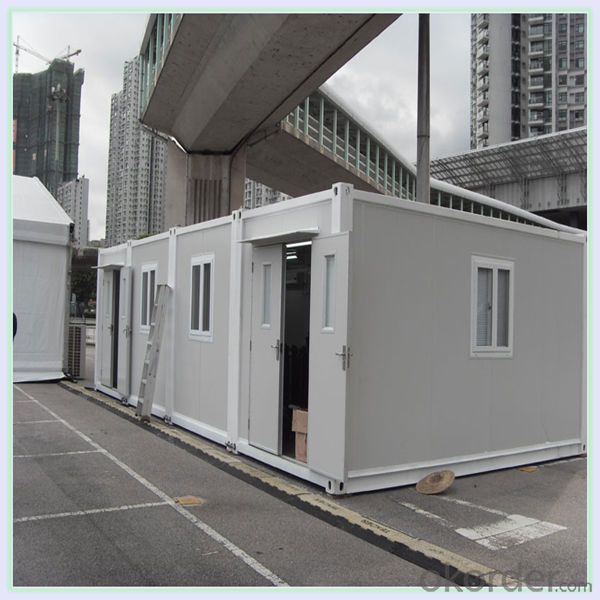
- Q: Are container houses structurally sound?
- Yes, container houses are structurally sound. They are built using strong and durable materials, such as steel, which provide excellent structural integrity. Additionally, container houses undergo rigorous testing and engineering to ensure they meet building codes and safety standards.
- Q: Are container houses eco-friendly?
- There are multiple reasons why container houses can be considered eco-friendly. Firstly, they are built using repurposed shipping containers, which reduces the need for traditional construction materials like bricks, concrete, and wood. By reusing these containers, we effectively decrease the demand for new raw materials and minimize the environmental impact associated with their extraction and production. Secondly, container houses have a smaller carbon footprint compared to traditional homes. The manufacturing process of shipping containers results in significantly fewer greenhouse gas emissions compared to the production of bricks and concrete. Moreover, container houses often require less energy for heating and cooling due to their compact size and efficient insulation, leading to lower energy consumption and reduced carbon emissions. Furthermore, container houses can be designed with energy efficiency in mind. They can be equipped with solar panels to generate renewable energy, rainwater harvesting systems to decrease water consumption, and green roofs or living walls to enhance insulation and support biodiversity. In addition, container houses are easily transportable, providing greater flexibility and minimizing the need for new construction. This mobility can assist in reducing urban sprawl and preserving natural habitats by enabling people to reside in existing developed areas. However, it is vital to note that the eco-friendliness of a container house also depends on various factors, including the materials used for insulation, the energy sources for heating and cooling, and the overall design and construction practices. It is crucial to prioritize sustainable and environmentally friendly choices throughout the entire construction process to ensure the eco-friendliness of container houses.
- Q: Do container houses require a lot of maintenance?
- Container houses do not require a significant amount of maintenance compared to traditional houses. While some regular maintenance tasks are necessary, they are generally minimal and straightforward. As with any home, basic upkeep such as cleaning, painting, and checking for leaks may be needed periodically. Additionally, routine inspections of the electrical and plumbing systems are recommended. However, due to the durable nature of shipping containers, maintenance requirements are generally reduced. The steel structure of container houses is highly resistant to pests, fire, and harsh weather conditions, reducing the need for repairs or replacements. Overall, container houses offer a low-maintenance housing solution that requires less effort and expense compared to conventional homes.
- Q: Are container houses prone to rusting?
- Container houses are generally made from steel, which is susceptible to rusting over time if not properly maintained. However, with proper insulation, regular maintenance, and application of protective coatings, the risk of rusting can be significantly reduced, making container houses less prone to rusting.
- Q: Are container houses resistant to rust and corrosion?
- Yes, container houses are typically resistant to rust and corrosion. This is because they are made from steel, which has inherent properties that make it resistant to rusting and corrosion. Additionally, container houses are often coated with protective paint or other coatings to further enhance their resistance to these issues.
- Q: Can container houses be insulated for energy efficiency?
- Yes, container houses can definitely be insulated for energy efficiency. In fact, insulation is one of the key elements in making container houses comfortable and energy-efficient living spaces. There are several insulation options available for container houses, including spray foam insulation, rigid foam insulation, and insulation panels. Spray foam insulation is a popular choice for container houses as it provides excellent insulation and creates an airtight seal, preventing any drafts or air leakage. It is applied directly onto the interior walls and ceilings of the container, creating a barrier that helps to regulate indoor temperatures and reduce energy consumption. Rigid foam insulation boards are another option that can be installed on the interior or exterior of the container walls. These boards are lightweight, durable, and have high insulating properties. They can effectively prevent heat transfer and maintain a comfortable indoor temperature. Insulation panels, made from materials like fiberglass or mineral wool, can also be used to insulate container houses. These panels are easy to install and provide good thermal insulation, reducing the need for heating or cooling systems and saving energy. Moreover, it is important to consider insulation for the roof and flooring of the container house as well. Adding insulation to the roof can prevent heat gain or loss through the top of the house, while insulating the flooring can help maintain a comfortable indoor temperature and reduce heat transfer from the ground. By insulating container houses, it is possible to significantly enhance energy efficiency, reduce heating and cooling costs, and create a comfortable living environment. It is advisable to consult with professionals or experienced contractors who specialize in container house construction to determine the most suitable insulation options for your specific needs and climate conditions.
- Q: Can container houses be designed for passive solar heating?
- Yes, container houses can indeed be designed for passive solar heating. Passive solar design is a sustainable architectural approach that utilizes the natural elements of the sun's energy to heat and cool a building. It relies on maximizing solar gain during the winter months and minimizing it during the summer months. Container houses provide a unique opportunity for passive solar design due to their compact and modular nature. Here are some ways in which container houses can be designed for passive solar heating: 1. Orientation: The placement of the container house is crucial to maximize solar gain. By orienting the house in an east-west direction, the longer sides can face south, allowing for maximum exposure to the sun's rays during the winter when the sun is lower in the sky. 2. Windows and Glazing: Adding large, south-facing windows or glazing to the longer sides of the container house helps capture and retain solar heat. These windows should be properly insulated and double-glazed to prevent heat loss during the night. 3. Thermal Mass: Containers are made of steel, which has a high thermal conductivity. By incorporating thermal mass materials such as concrete, stone, or water storage tanks inside the house, the heat from the sun can be absorbed during the day and released slowly during the night, maintaining a comfortable indoor temperature. 4. Insulation: Proper insulation is essential for passive solar design. Insulating the container walls, roof, and floor will prevent heat loss, ensuring that the captured solar heat stays inside the house. 5. Ventilation: Passive solar design also considers natural ventilation strategies to prevent overheating during the summer months. By incorporating carefully placed windows, vents, and shades, the house can be cooled efficiently through cross-ventilation and stack effect. 6. Overhangs and Shading: To prevent excessive solar gain during the summer, overhangs or shading devices can be added to the south-facing windows. These devices allow the lower angle winter sun to penetrate while blocking the higher angle summer sun. By implementing these passive solar design strategies, container houses can effectively harness the sun's energy for heating, reducing the reliance on traditional heating systems and promoting energy efficiency.
- Q: Are container houses suitable for areas with limited access to emergency services?
- Container houses can be a suitable option for areas with limited access to emergency services, but several factors need to be considered. Firstly, container houses are generally designed to be durable and sturdy. Made from steel, they can withstand extreme weather conditions and are resistant to fire, pests, and mold. This robust construction can provide a level of safety and security in areas where emergency services may take longer to arrive. Additionally, container houses can be customized and equipped with safety features to enhance their suitability for areas with limited emergency services. For example, installing fire alarms, smoke detectors, and fire extinguishers can help mitigate the risk of fire. Similarly, incorporating security systems and secure doors can deter potential intruders and provide peace of mind. However, it is crucial to note that container houses should not be seen as a complete substitute for emergency services. While they can offer some level of protection, they cannot replace the immediate assistance provided by trained professionals during emergencies. Therefore, individuals residing in areas with limited access to emergency services should have alternative plans in place. This might include having a well-stocked first aid kit, learning basic first aid and emergency response skills, and establishing communication channels with neighbors or nearby communities. Ultimately, container houses can provide a viable housing solution in areas with limited access to emergency services, but it is essential to recognize their limitations and take proactive measures to ensure personal safety and well-being.
- Q: Can container houses be designed with large windows?
- Yes, container houses can be designed with large windows. One of the advantages of container houses is their versatility in design, allowing for various customization options, including the incorporation of large windows. With proper engineering and design considerations, containers can be modified to accommodate larger or multiple windows, creating a more open and spacious feel to the interior while maximizing natural light and views. Architects and designers have been successful in transforming container houses into modern, aesthetically pleasing homes by strategically placing large windows to enhance both the interior and exterior of the structure. Additionally, the use of large windows in container houses can provide a sense of connection with the surrounding environment and can be an effective way to make the most of limited space.
- Q: Are container houses easy to maintain?
- Yes, container houses are generally easy to maintain. One of the main reasons for this is the materials used in their construction. Shipping containers are built to withstand harsh conditions and are made of durable materials such as steel. This makes them resistant to rot, pests, and fire, which means less maintenance is required in comparison to traditional homes. Additionally, container houses have a simple and compact design, which makes cleaning and upkeep easier. With a smaller footprint and fewer rooms, there are fewer areas to clean, reducing the time and effort required for maintenance. Furthermore, container houses often come with low-maintenance features such as metal roofs, which require less maintenance compared to traditional shingles. Additionally, many container houses utilize energy-efficient systems such as solar panels and rainwater harvesting, which not only reduces maintenance needs but also promotes sustainability. However, it's important to note that the ease of maintenance can vary depending on the specific design and construction of the container house. Factors such as insulation, plumbing, and electrical systems can impact the level of maintenance required. Therefore, it is recommended to consult with professionals and ensure proper planning and construction to maximize the ease of maintenance for your container house.
Send your message to us
High quality decorated movable container house with wheels
- Loading Port:
- China Main Port
- Payment Terms:
- TT OR LC
- Min Order Qty:
- -
- Supply Capability:
- -
OKorder Service Pledge
OKorder Financial Service
Similar products
Hot products
Hot Searches
Related keywords
