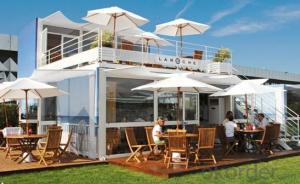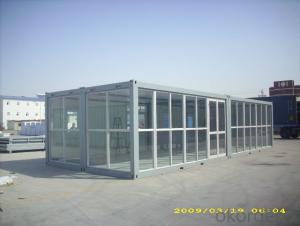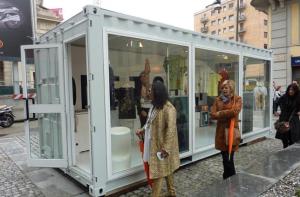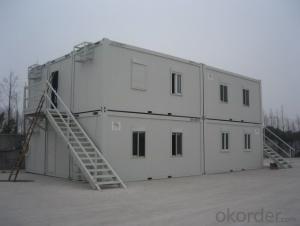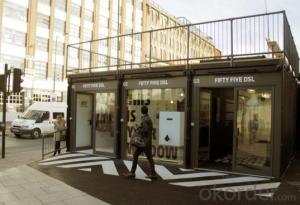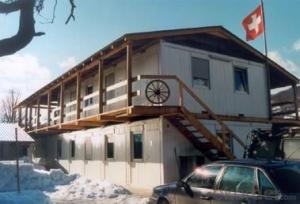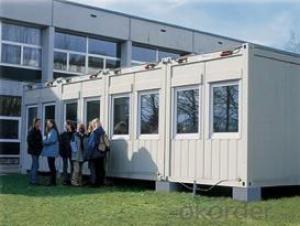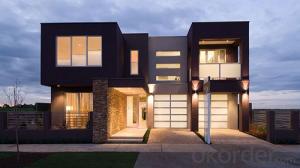High quality decorated movable container house
- Loading Port:
- China Main Port
- Payment Terms:
- TT OR LC
- Min Order Qty:
- -
- Supply Capability:
- -
OKorder Service Pledge
Quality Product, Order Online Tracking, Timely Delivery
OKorder Financial Service
Credit Rating, Credit Services, Credit Purchasing
You Might Also Like
High quality decorated movable container house
Specification

Production Process
Frame
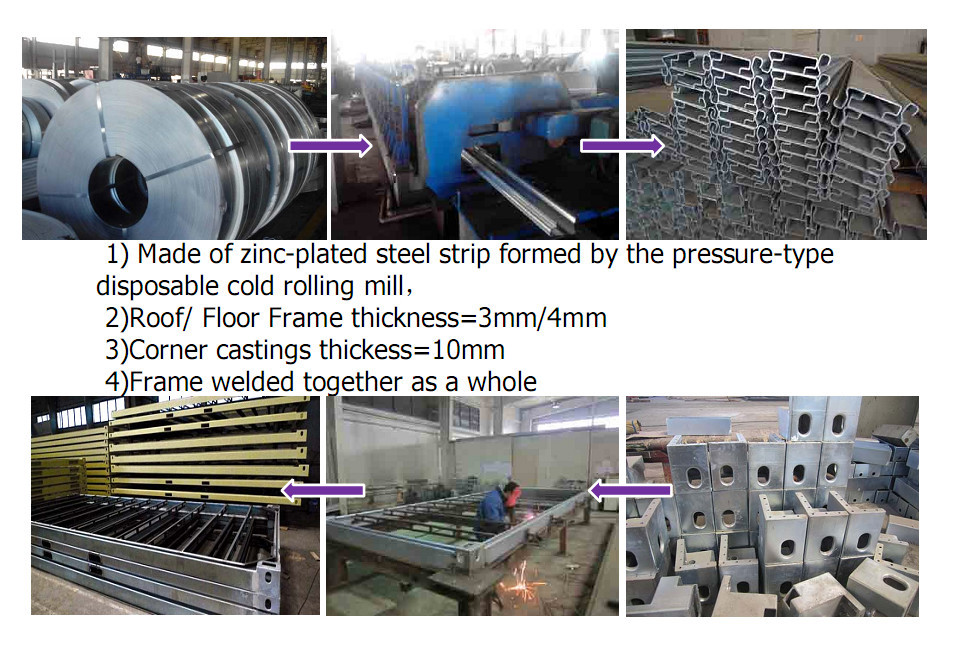
Floor
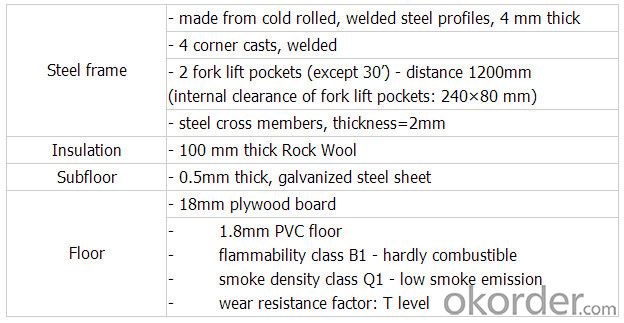
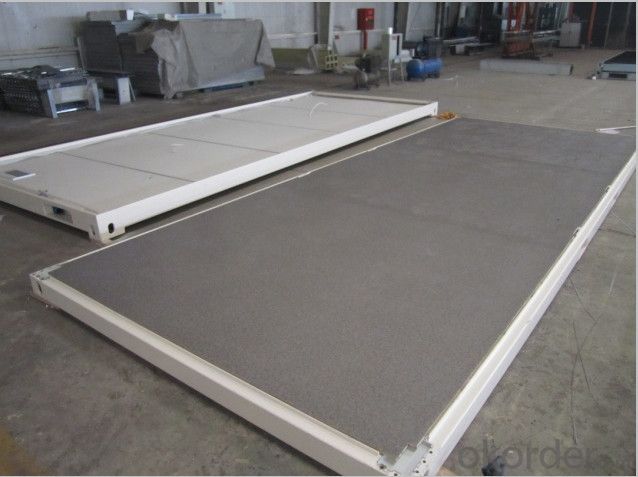
roof
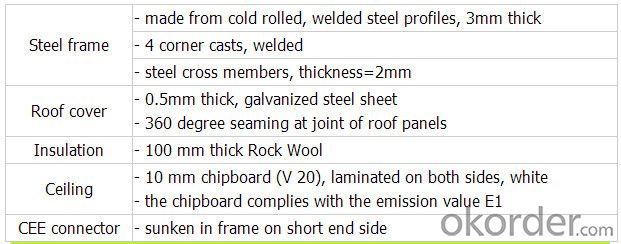
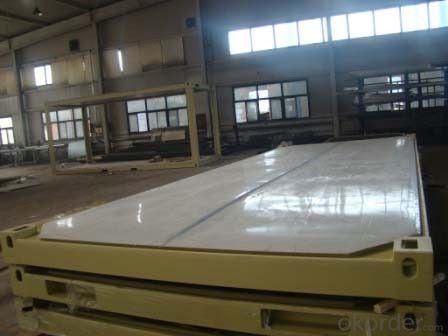
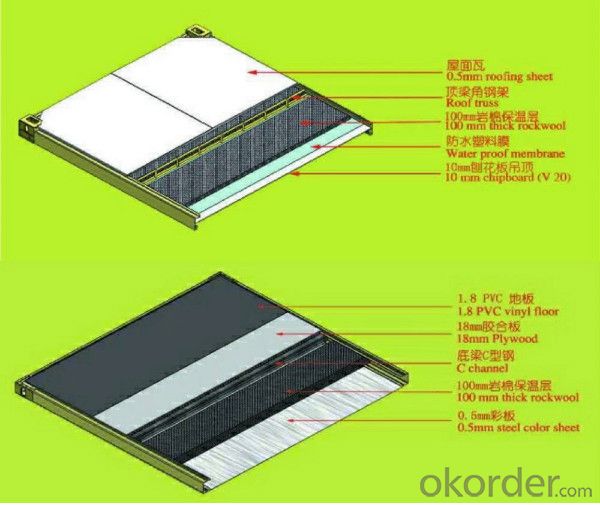
Window
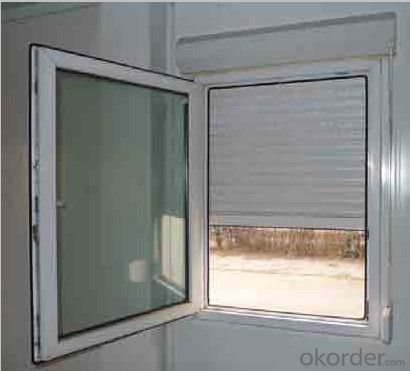
Door
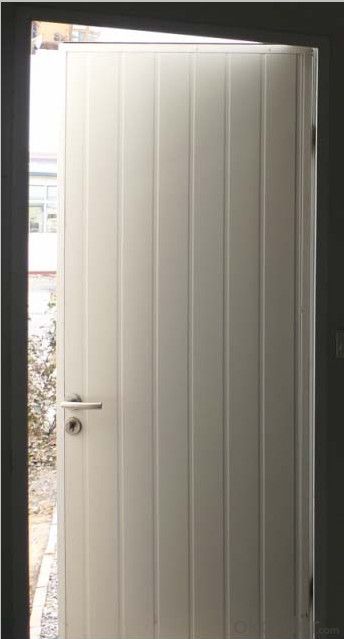
Layout
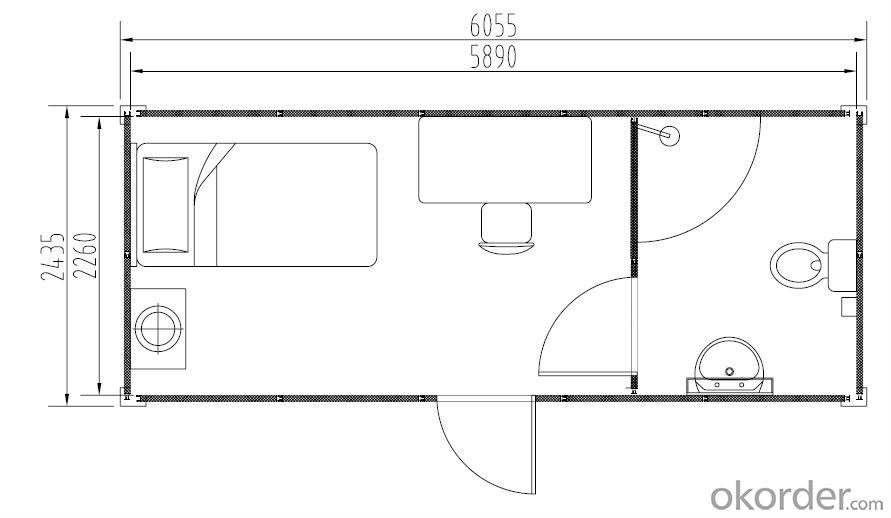
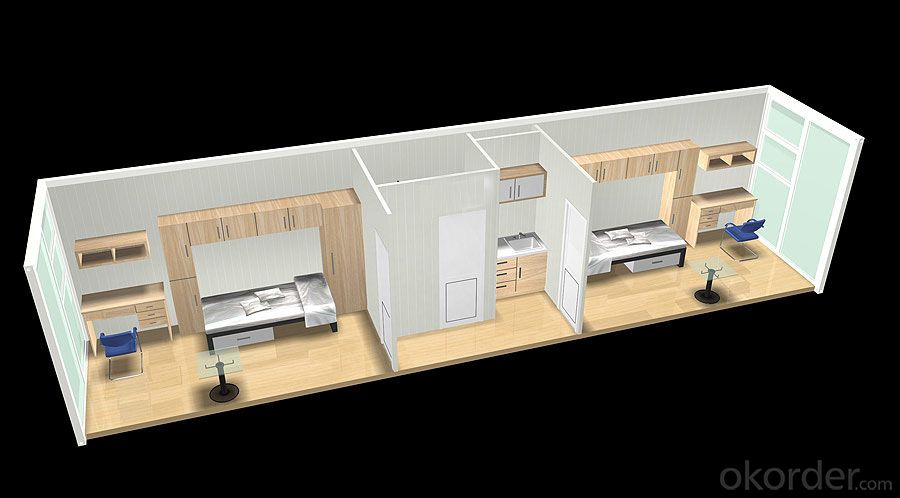
Application
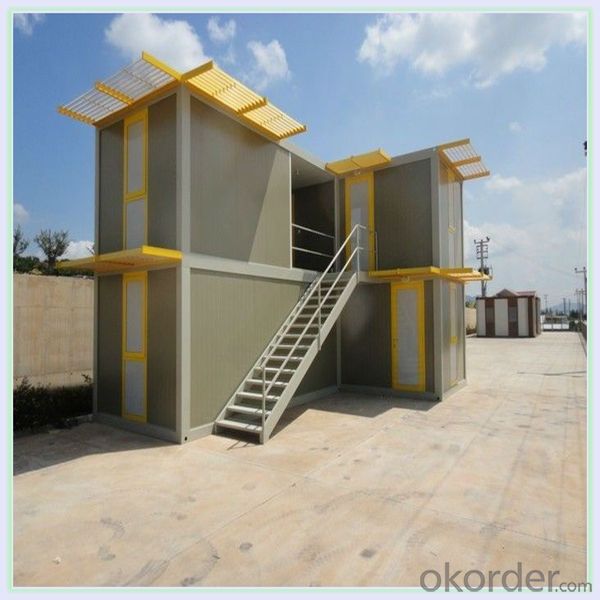
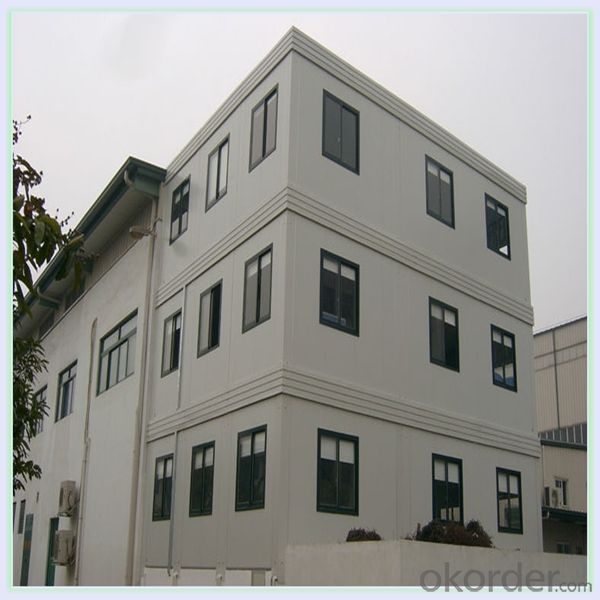
we also have prefab villa house
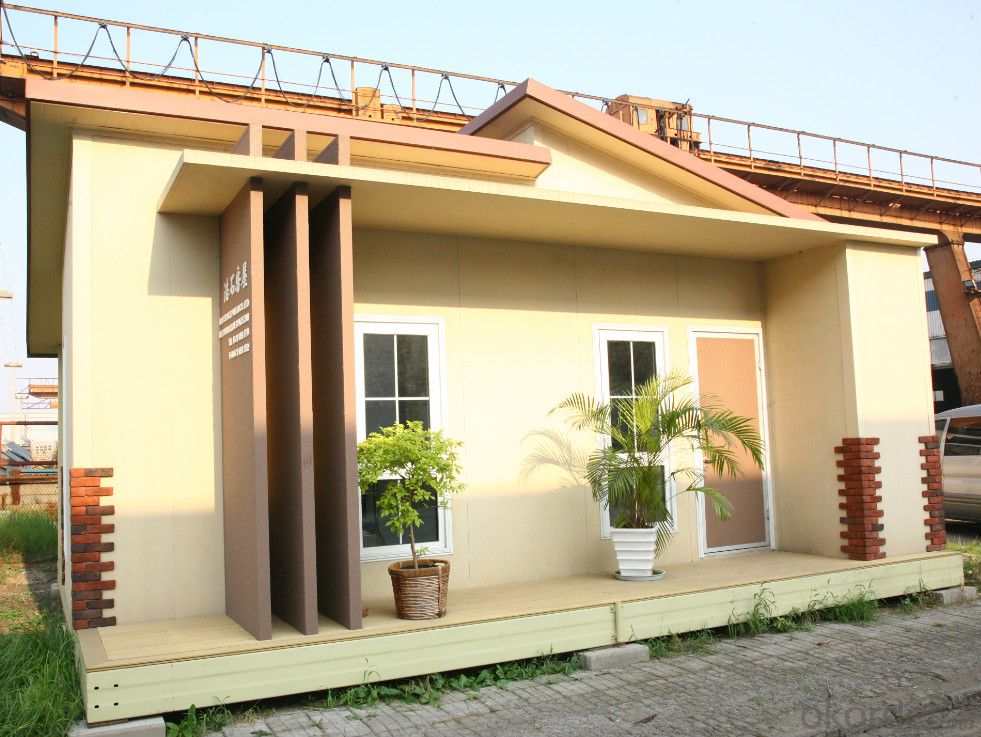
- Q: Can container houses be stacked or arranged in different configurations?
- Container houses have the capability to be stacked or arranged in various configurations. Thanks to their modular design, these houses offer great flexibility and adaptability. Vertical stacking can create multiple stories, while horizontal stacking allows for larger living spaces. Furthermore, container houses can be combined and connected in diverse manners, allowing for the creation of unique layouts and designs. This versatility is a key advantage of container houses, as they can be easily customized and modified to suit individual preferences and needs.
- Q: Are container houses suitable for permanent or temporary living?
- Depending on individual needs and preferences, container houses are versatile for both permanent and temporary living. For temporary living, they provide a cost-effective and flexible solution. They can be easily transported and set up in different locations, making them ideal for those who frequently move or require temporary accommodations, such as construction sites or disaster relief efforts. Alternatively, container houses can also be suitable for permanent living. With proper insulation, plumbing, and electricity installations, they can offer all the necessary amenities for a comfortable and functional home. Individuals or families can customize them to their specific requirements and aesthetic preferences, creating a unique living space. Container houses have several advantages for permanent living. They are environmentally friendly, repurposing used shipping containers and reducing environmental impact. Additionally, they are often more affordable than traditional houses, making homeownership accessible to a wider range of people. However, it is important to consider potential limitations of container houses for permanent living. The limited size of shipping containers may pose challenges for larger families or those who require more space. Modifying containers to meet building codes and regulations may also incur additional costs and time. Furthermore, the industrial look of container houses may not appeal to everyone's aesthetic preferences. In conclusion, container houses offer cost-effectiveness, flexibility, and eco-friendliness, making them suitable for various living situations. However, it is crucial to carefully consider the specific requirements and limitations before deciding on their suitability for a particular living arrangement.
- Q: What are container houses?
- Container houses, also known as shipping container homes, are residential structures made from repurposed shipping containers. These containers, typically made of steel, are designed to transport goods across long distances on ships, trucks, and trains. However, due to their sturdy construction and availability, they have become popular as an alternative housing option. Container houses offer several advantages over traditional homes. Firstly, they are relatively affordable, making them an attractive option for individuals or families on a tight budget. The cost of purchasing a container and converting it into a livable space is generally lower than building a traditional house. Additionally, the modular nature of these containers allows for easy expansion or relocation if needed. Furthermore, container houses are considered environmentally friendly as they promote recycling. By reusing shipping containers that would otherwise end up in junkyards or landfills, container houses contribute to reducing waste and minimizing the environmental impact of construction. Despite their compact size, container houses can be designed to provide all the necessary amenities for comfortable living. With proper insulation, ventilation, and other modifications, these structures can include bedrooms, bathrooms, kitchens, and living areas. They can also be customized to suit individual preferences and needs, making them versatile and adaptable to various architectural styles. Container houses have gained popularity not only as permanent residences but also as temporary or emergency housing solutions. Their portability and ease of assembly make them suitable for disaster relief efforts or remote locations where traditional construction is impractical. In summary, container houses are innovative and cost-effective housing alternatives that utilize repurposed shipping containers. They offer affordability, sustainability, and flexibility in design, making them an appealing choice for individuals seeking unique and practical housing solutions.
- Q: Can container houses be designed to have a contemporary exterior appearance?
- Yes, container houses can definitely be designed to have a contemporary exterior appearance. With the right architectural design, materials, and finishes, container houses can be transformed into modern and stylish homes. The flexibility of container structures allows for customization, making it possible to incorporate contemporary elements such as large windows, sleek facades, and unique exterior cladding options. Additionally, the use of creative landscaping and exterior features can further enhance the contemporary look of container houses.
- Q: Can container houses be designed with a built-in storage system?
- Yes, container houses can definitely be designed with a built-in storage system. In fact, one of the advantages of using shipping containers for housing is their inherent storage capacity. The large and sturdy structure of the containers allows for creative and efficient storage solutions. Designers and architects can incorporate various storage options into container homes, such as built-in shelves, cabinets, and closets. These storage systems can be customized to fit the specific needs and preferences of the homeowner. The containers' vertical space can be maximized by utilizing wall-mounted storage units or built-in loft spaces. Additionally, container houses can also be designed with innovative storage solutions that take advantage of the containers' unique features. For example, some designs incorporate sliding panels or hidden compartments within the walls or floors of the containers, providing additional storage space without compromising the aesthetics of the home. Overall, container houses offer great potential for incorporating a built-in storage system, allowing homeowners to make the most of the available space and maintain a clean and organized living environment.
- Q: What are the common sizes of container houses?
- Container houses come in various sizes, but some common dimensions include 20 feet, 40 feet, and 45 feet in length. These sizes are based on the standard shipping container dimensions, which are widely used in the construction of container houses. A 20-foot container house typically offers around 160 square feet of living space, while a 40-foot container house provides approximately 320 square feet. Additionally, 45-foot container houses offer slightly more space, providing around 360 square feet. These sizes can be customized and combined to create larger, more spacious container houses by connecting multiple containers together. It's important to note that while these are the common sizes, container houses can be further modified and expanded to meet specific design and functional requirements.
- Q: Are container houses suitable for bed and breakfast establishments?
- Container houses can indeed be suitable for bed and breakfast establishments. In recent years, container houses have gained popularity due to their affordability, sustainability, and flexibility. These houses can be easily transformed into comfortable and cozy accommodations, making them an ideal choice for bed and breakfast establishments. One of the main advantages of container houses is their cost-effectiveness. Compared to traditional construction methods, container houses are significantly cheaper to build and maintain. This affordability allows bed and breakfast owners to invest their resources in other areas such as marketing, decor, or amenities, enhancing the overall guest experience. Container houses are also highly sustainable. As they are repurposed shipping containers, they contribute to recycling efforts and reduce waste. Additionally, they can be equipped with energy-efficient features such as solar panels, rainwater harvesting systems, and low-flow fixtures, minimizing their environmental impact. Moreover, container houses offer great flexibility in terms of design and layout. They can be easily customized to meet the specific needs and style of a bed and breakfast establishment. Multiple containers can be joined together, creating larger spaces or separate guest rooms. They can also be stacked or arranged in various configurations, maximizing the available space and allowing for different room arrangements. In terms of comfort, container houses can be insulated and outfitted with all the necessary amenities required for a bed and breakfast, such as heating and cooling systems, private bathrooms, and comfortable beds. With proper insulation and ventilation, container houses can provide a cozy and pleasant environment for guests. However, it is important to consider a few factors before choosing container houses for a bed and breakfast establishment. Firstly, it is crucial to check local regulations and building codes to ensure that container houses are allowed in the desired location. Additionally, hiring experienced professionals to handle the construction and customization process is essential to ensure the safety, durability, and comfort of the container house. Overall, container houses can be a suitable option for bed and breakfast establishments. Their affordability, sustainability, flexibility, and potential for customization make them an attractive choice for entrepreneurs in the hospitality industry.
- Q: How do container houses handle plumbing and sanitation?
- Container houses handle plumbing and sanitation in a similar way to traditional houses, but with a few modifications due to the unique nature of the structure. To begin with, container houses typically have a water supply system that connects to the local water source. This can be achieved by either hooking up to the municipal water supply or by installing a well or rainwater harvesting system. The water supply is then distributed throughout the house using pipes and fixtures just like in a regular home. As for wastewater management, container houses have a sewer system in place. This involves the installation of plumbing pipes to carry wastewater from sinks, showers, and toilets to a septic tank or a municipal sewer line. The plumbing system is carefully designed to ensure proper drainage and prevent any leakage or odors. Additionally, container houses often include a greywater system, which collects and treats wastewater from non-toilet fixtures such as sinks and showers. This treated water can then be reused for irrigation or flushing toilets, reducing water consumption and promoting sustainability. When it comes to sanitation, container houses have bathrooms equipped with standard fixtures, including toilets, sinks, and showers. These fixtures are connected to the plumbing system and operate just like those in a conventional home. It is essential to ensure proper ventilation and waterproofing to prevent any issues related to moisture buildup or mold growth. In summary, container houses handle plumbing and sanitation by connecting to a water supply, featuring a sewer system for wastewater management, and incorporating standard fixtures for hygiene purposes. While there may be some modifications required to fit the unique structure, container houses can offer the same level of functionality and convenience as traditional homes.
- Q: Can container houses be designed with an open floor plan?
- Certainly, an open floor plan can indeed be incorporated into container houses. In actuality, the modular quality of shipping containers renders them an optimal selection for crafting open and versatile living areas. Through meticulous planning and design, containers can be altered and combined to produce roomy and expansive interiors that cater to the preferences of homeowners. Container homes have the potential to possess extensive, unobstructed living spaces that seamlessly link various functional areas like living rooms, dining areas, and kitchens. This open floor plan enables better flow and utilization of space, thereby imparting a greater sense of spaciousness and warmth to the container house. One of the benefits of container houses is the capacity to eliminate interior walls or create sizable openings in order to maximize natural light and augment the sensation of openness. This can be accomplished by utilizing glass walls, skylights, or strategically positioning windows. By doing so, container homes can be bathed in natural light, further enhancing the ambiance of openness and airiness. Moreover, container houses can be tailored to incorporate additional features that facilitate an open floor plan, such as sliding doors, foldable partitions, or multi-functional furniture. These elements bestow flexibility upon the layout, enabling homeowners to easily adapt the space to their evolving requirements. To summarize, container houses are supremely adaptable and can be designed with open floor plans that offer a spacious and flexible living experience. By making the right design decisions and implementing modifications, container homes can generate a modern and inviting atmosphere while optimizing the available space.
- Q: Can container houses be designed to have a spacious dining area?
- Absolutely! It is entirely possible to design container houses with spacious dining areas. Although the size and layout of containers may initially seem limiting, with the right design and planning, a comfortable and roomy dining area can be created. One approach to maximize space in container houses is through open concept designs. By removing unnecessary walls and partitions, the dining area can seamlessly blend with the adjacent living or kitchen area, resulting in a sense of spaciousness. Additionally, incorporating large windows or glass walls can bring in natural light and visually enlarge the space, making it feel more open and airy. Another consideration is the use of multi-functional furniture. Opting for dining tables and chairs that can be folded or collapsed when not in use allows for a more open and flexible space. Storage solutions, such as built-in shelves or cabinets, can also help declutter the dining area, making it appear more spacious. Moreover, employing creative storage solutions can free up floor space and contribute to a more open dining area. For instance, hanging pots and pans or utilizing vertical storage for dishes and utensils can maximize the kitchen's available space, allowing for a larger dining area. In conclusion, with careful planning, innovative design solutions, and the use of multi-functional furniture, container houses can be designed to include spacious dining areas. The key is to optimize the available space and create a functional and visually appealing layout that maximizes both comfort and functionality.
Send your message to us
High quality decorated movable container house
- Loading Port:
- China Main Port
- Payment Terms:
- TT OR LC
- Min Order Qty:
- -
- Supply Capability:
- -
OKorder Service Pledge
Quality Product, Order Online Tracking, Timely Delivery
OKorder Financial Service
Credit Rating, Credit Services, Credit Purchasing
Similar products
Hot products
Hot Searches
Related keywords
