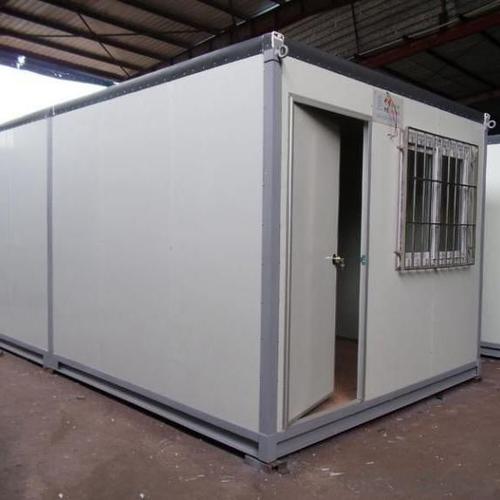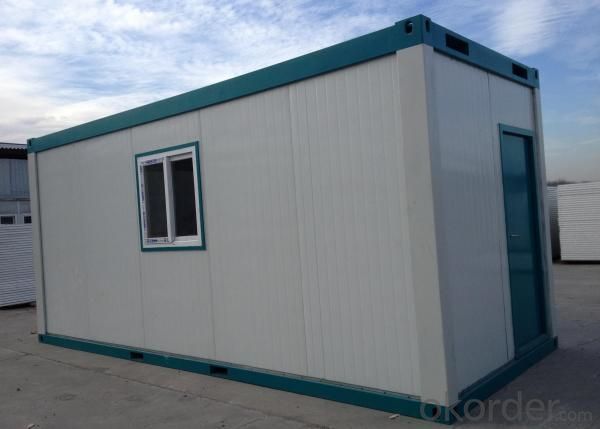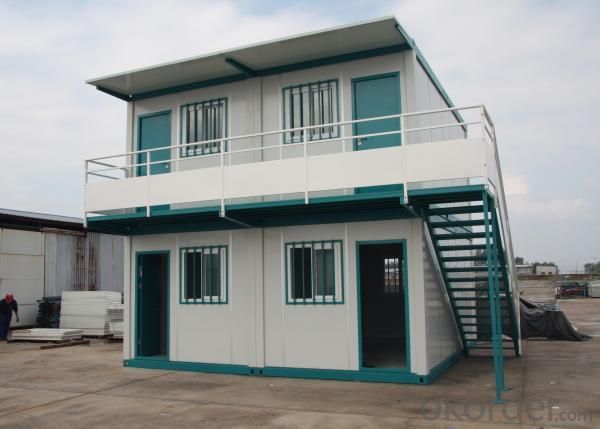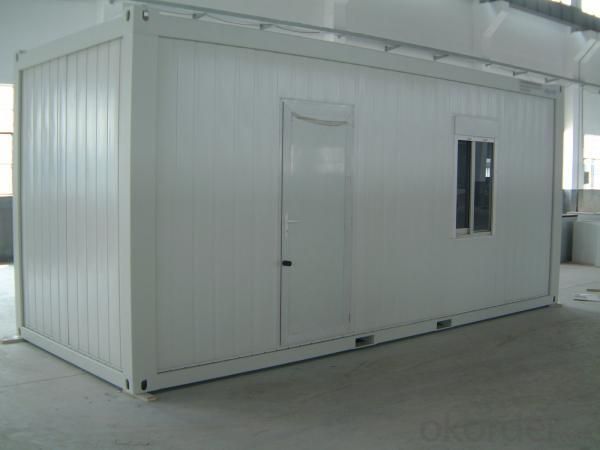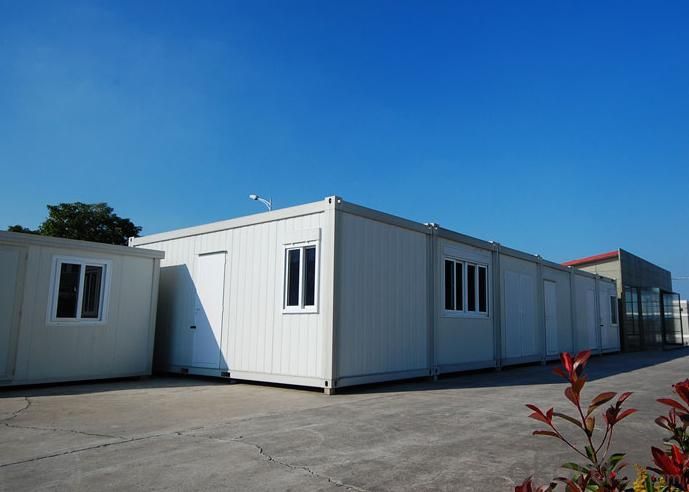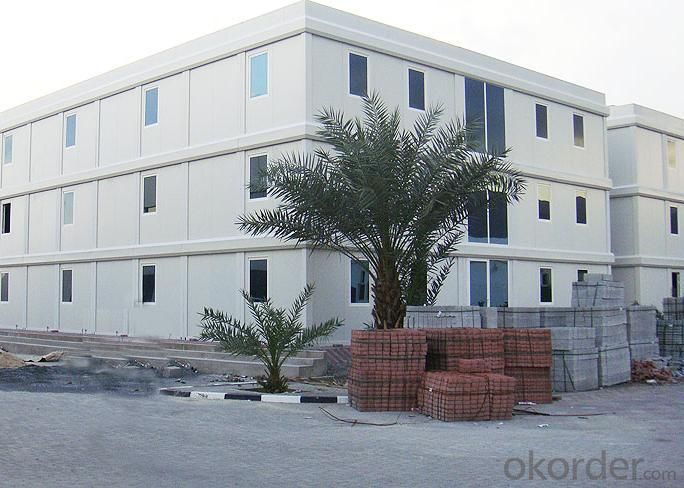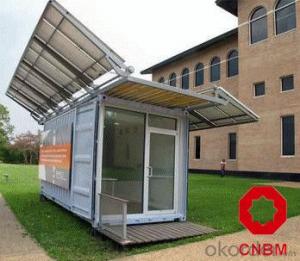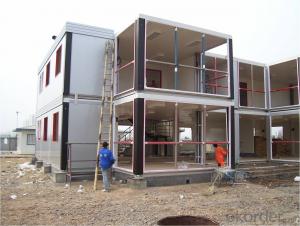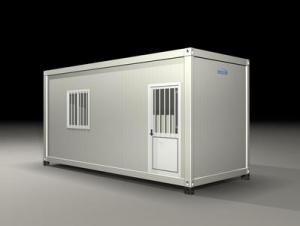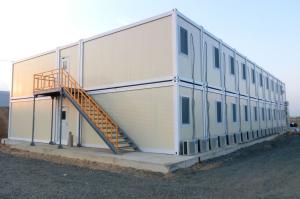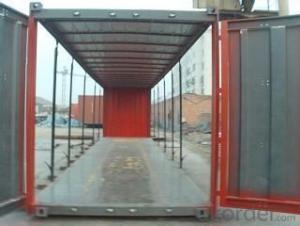Container Homes
- Loading Port:
- China Main Port
- Payment Terms:
- TT or LC
- Min Order Qty:
- 4 Sets set
- Supply Capability:
- 500 Sets Per Month set/month
OKorder Service Pledge
OKorder Financial Service
You Might Also Like
Specifications of Container Homes
1. Container house is a unit house with the size of 6055mm*2435mm*2740mm.
2. Waterproof design of galvanized structure, fireproof and heat insulation of material ensure the house to resist heavy wind load of 0.6KN/m2 and 8 degree seismic intensity.
3. The life span of the house is 20-25 years.
4. The container house adopts EPS, glass wool or rock wool as heat insulation material.
5. All the components are standard and prefabricated with advantage of assembling and disassembling easily. Six skilled workers can finish three modular unit in 8 hours.
6. The container house can be linked freely at length, width and height through the linking kits for bigger structure and different layout.
Production and Layout Plan of Container Homes
All of the items are made of steel structure and color steel sandwich panel.
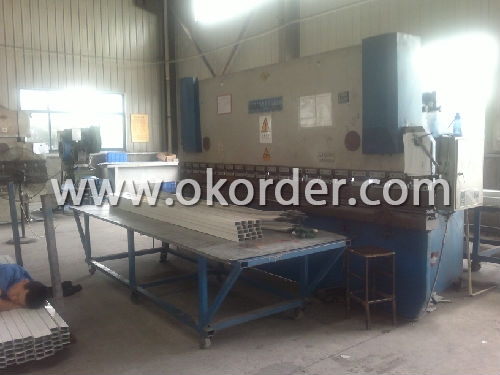
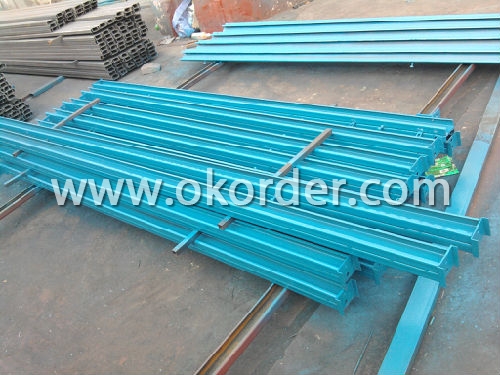
Layout plan of container homes
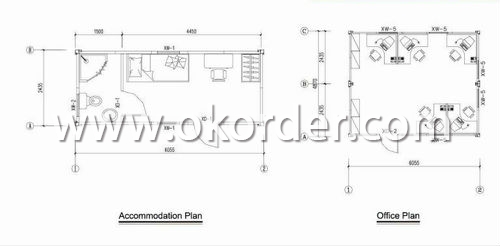
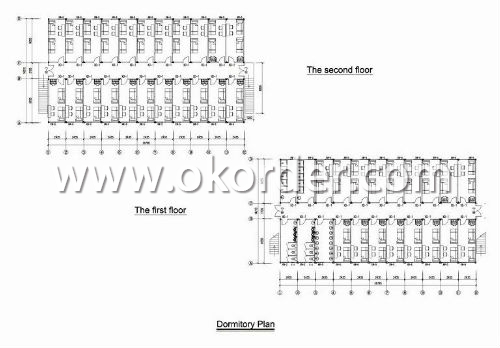
Packaging & Delivery of Container Homes
According to the quantity, all the parts are packed separately in suitable ways and loaded by containers. 4 sets of standard container houses can be packed together to replace the shipping space of one 20FT container.
Usage/Applications of Prefab House / Modular Homes
*Characters of prefab house/ modular house
1. Structural Reliability: Steel frame structure, safe and reliable, meet Building structure design standards requirements.
2. Good movability performance: jointed with bolts, it can easily disassemble, move and recombine.
3. Attractive appearance: prefab house is designed and installed according to the customer requirements, could with complete indoor facilities, with modern novel design, delicate and elegant, energy-saving and environmental protection, good insulation performance, with warmth and comfortable living environment.
4. Easily installation: Most of the structures of the prefab houses are completed at the factory. Its on-site installation time is short.
5. Flexible layout: Doors and windows may be provided at any position. Interior partitions can be set in any horizontal axis position. In the disassembly and reinstalled process it can be based on customer needs to decrease or increase the number of rooms without changing any of the original material.
*Application of prefab houses/ modular houses
It is widely used in offices, sales offices, classrooms, shops, cafes, exhibition galleries, hospitals, dormitories, canteens, industrial plants, warehouses, parking lots, simple sheds, lean-room, movable guard post, modular villa, site temporary facilities etc.
Installation Steps of Prefab House / Modular Homes
1. Trenching
2. Foundation, brick foundation or concrete foundation
3. Install the steel frame
4. If the structure is multi-layer, to install the prefabricated floor
5. Color plate installation
6. First floor terrace installation
7. Install windows and doors
8. Interior decoration
- Q: Can container houses be designed to have a home spa?
- Yes, container houses can be designed to have a home spa. With proper planning and design, containers can be transformed into luxurious and functional spaces that include all the amenities of a spa, such as a sauna, steam room, hot tub, or even a small pool. By incorporating the necessary plumbing and electrical systems, as well as utilizing innovative design techniques, container houses can be customized to cater to one's desire for a relaxing and rejuvenating home spa experience.
- Q: Can container houses be built with a flat roof or a pitched roof?
- Yes, container houses can be built with either a flat roof or a pitched roof. The choice between the two depends on various factors such as personal preference, climate conditions, and the intended use of the container house. A flat roof design is commonly used in container houses due to its simplicity and cost-effectiveness. It provides a modern and minimalist aesthetic, and it allows for easy installation of solar panels or rooftop gardens. However, it is important to ensure proper insulation and waterproofing to prevent leakage and heat transfer. On the other hand, a pitched roof design can add a traditional or architectural touch to a container house. It offers better drainage, snow load resistance, and natural ventilation. Additionally, a pitched roof allows for the installation of attic space or loft areas, providing more interior vertical space. However, constructing a pitched roof may require additional structural modifications and expertise. Ultimately, the choice between a flat roof or a pitched roof for a container house depends on the specific requirements and preferences of the homeowner. Consulting with a professional architect or contractor can help determine the most suitable roof design for the container house project.
- Q: Can container houses be designed with multiple levels?
- Yes, container houses can be designed with multiple levels. The modular nature of shipping containers allows for flexibility in design, making it possible to stack and combine them to create multi-story container houses.
- Q: Can container houses be built with a balcony or deck?
- Certainly, balconies or decks can be incorporated into container houses without a doubt. In reality, numerous container house designs integrate balconies or decks to maximize the outdoor living area and make the most of the surrounding scenery. The adaptability of container houses permits various options for customization, and the addition of a balcony or deck is one of them. Whether it is a modest balcony attached to a bedroom or a larger deck for hosting gatherings, these enhancements can enhance the overall functionality and visual appeal of a container house. Moreover, the robust structural integrity of shipping containers makes them ideal for supporting balconies or decks, ensuring a secure and solid construction.
- Q: Can container houses be built with a home bar or entertainment area?
- Yes, container houses can be built with a home bar or entertainment area. Container houses offer a flexible and customizable solution for building a home, and they can be designed to include various amenities, including a home bar or entertainment area. These spaces can be incorporated into the container's layout by customizing the interior design and layout to fit the desired functionality. For example, the container can be modified to include a bar counter, shelves for storing drinks, a seating area, and even entertainment systems such as a TV or sound systems. Additionally, container houses can be expanded by joining multiple containers to create larger living spaces, which can provide more room for entertainment areas. With the right planning and design, container houses can be transformed into stylish and functional homes that include a home bar or entertainment area to cater to the homeowner's preferences and lifestyle.
- Q: Are container houses suitable for Airbnb investment properties?
- Container houses can be a great option for Airbnb investment properties for several reasons. First, container houses are known for their unique and modern design, which can attract a wide range of guests looking for a memorable and Instagram-worthy experience. These houses often have a sleek and minimalist aesthetic, making them appealing to younger travelers who prefer trendy and unconventional accommodations. Additionally, container houses are typically more cost-effective to build compared to traditional houses, which can be advantageous for investors seeking higher returns on their investment. Moreover, the construction process for container houses is usually faster, allowing investors to start generating income from their Airbnb property sooner. Furthermore, container houses are highly customizable and can be designed to accommodate various amenities and features that guests look for in an Airbnb listing. From fully-equipped kitchens to comfortable living spaces and even outdoor areas, container houses can be transformed into cozy and functional spaces that provide a comfortable stay for guests. In terms of sustainability, container houses are often built using repurposed shipping containers, which helps reduce waste and promote eco-friendly practices. This can be an attractive aspect for environmentally conscious guests who prioritize sustainable travel options. However, it is important to consider the location and target market when investing in container houses for Airbnb. Some areas may have stricter regulations or restrictions regarding container houses, so thorough research and understanding of local regulations are necessary. In conclusion, container houses can be a suitable investment for Airbnb properties due to their unique design, cost-effectiveness, customizability, and potential appeal to a wide range of guests. However, careful consideration of location and local regulations is crucial to ensure a successful investment.
- Q: Can container houses be designed with modern amenities?
- Certainly, modern amenities can indeed be incorporated into container houses. Despite their unconventional construction material, container houses have the potential to be transformed into comfortable and stylish living spaces that provide all the modern conveniences we are used to. By implementing appropriate design and careful planning, container houses can possess fully functional kitchens equipped with modern appliances, bathrooms complete with plumbing fixtures, heating and cooling systems, electrical wiring for lighting and electronics, and even entertainment areas featuring multimedia systems. Furthermore, container houses can be customized to include insulation, windows, and doors, thereby ensuring energy efficiency and suitability for various climates. The versatility and adaptability of container houses offer boundless opportunities for integrating modern amenities and crafting personalized living spaces.
- Q: Can container houses be designed to have a meditation space?
- Certainly! Container houses are definitely capable of being designed to include a meditation area. The flexible nature of container houses allows for a wide range of design possibilities, enabling the creation of dedicated spaces for various purposes, including meditation. To incorporate a meditation space in a container house, several factors need to be taken into consideration. Firstly, it is crucial to select an appropriate container size that can accommodate the desired meditation area. Containers are available in different sizes, so opting for a larger container or combining multiple containers can provide ample space for a comfortable meditation room. Additionally, the interior design of the meditation space should foster a serene and tranquil atmosphere. This can be accomplished by integrating soft lighting, natural materials, and a minimalist aesthetic. By using relaxing colors like calming blues or earthy tones, the meditation experience can be enhanced. Furthermore, it is important to ensure proper insulation and soundproofing to create a quiet and peaceful environment for meditation. Installing insulation materials and double-glazed windows can effectively reduce external noise and establish a serene atmosphere within the container house. Moreover, incorporating elements of nature, such as indoor plants or a small indoor garden, can further enhance the meditation space. These natural elements have a soothing effect and can facilitate a deeper state of meditation by establishing a connection with the surroundings. In conclusion, with meticulous planning and thoughtful design, container houses can be easily tailored to include a dedicated meditation space. Whether it's a small corner or an entire room, container houses offer the versatility to create a tranquil sanctuary for meditation within a compact and sustainable living space.
- Q: How do container houses handle natural light?
- Container houses handle natural light through the strategic placement of windows and openings in the walls of the containers. This allows for sufficient sunlight to enter the space, creating a bright and well-lit environment.
- Q: Can container houses be designed with a separate guest suite?
- Yes, container houses can definitely be designed with a separate guest suite. The versatility and modular nature of container houses allow for various design possibilities, including the inclusion of a separate guest suite. With proper planning and design, containers can be combined or modified to create separate living spaces within the house. This can be achieved by connecting multiple containers or by adding extra containers to the existing structure. Additionally, container houses can be designed with separate entrances and amenities to ensure privacy and comfort for the guests. The compact size of containers also allows for efficient use of space, making it possible to create a functional and comfortable guest suite within the container house.
1. Manufacturer Overview
| Location | Beijing, China |
| Year Established | 1965 |
| Annual Output Value | Below US$1 Million |
| Main Markets | South Africa; Mid East; Eastern Europe; North America; South-east Asia; North Africa |
| Company Certifications | ISO9001-2008 |
2. Manufacturer Certificates
| a) Certification Name | |
| Range | |
| Reference | |
| Validity Period |
3. Manufacturer Capability
| a) Trade Capacity | |
| Nearest Port | Tianjin; Qingdao |
| Export Percentage | 1% - 10% |
| No.of Employees in Trade Department | 35-50 People |
| Language Spoken: | English; Chinese |
| b) Factory Information | |
| Factory Size: | Above 100,000 square meters |
| No. of Production Lines | Above 10 |
| Contract Manufacturing | Design Service Offered |
| Product Price Range | High |
Send your message to us
Container Homes
- Loading Port:
- China Main Port
- Payment Terms:
- TT or LC
- Min Order Qty:
- 4 Sets set
- Supply Capability:
- 500 Sets Per Month set/month
OKorder Service Pledge
OKorder Financial Service
Similar products
Hot products
Hot Searches
Related keywords









