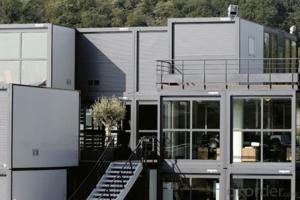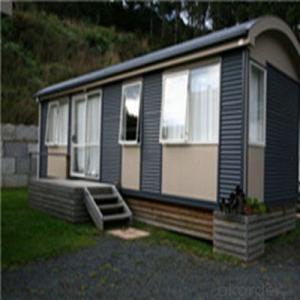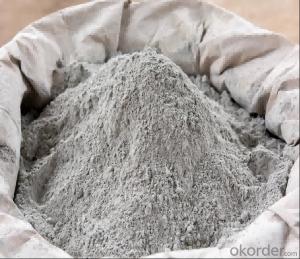Container Houses Prefabricated House Villa by 20ft Size Houses
- Loading Port:
- Tianjin
- Payment Terms:
- TT OR LC
- Min Order Qty:
- 5 set
- Supply Capability:
- 10000 set/month
OKorder Service Pledge
OKorder Financial Service
You Might Also Like
Container Houses Prefabricated House Villa by 20ft Size Houses
1. Brief Specification of Container Houses
1) Our container houses size list (mm)
TYPE | Outer size | Interior size |
Weight | ||||||
L | W | H(Pack) | H(Assembly) | L | W | H | |||
Standard | 20ft | 6055 | 2435 | 648/864 | 2591/2790 | 5880 | 2260 | 2510 | from 1850 |
Non-Standard | 10ft | 2989 | 2435 | 648/864 | 2591/2790 | 2815 | 2260 | 2510 | from 1200 |
Non-St | 16ft | 4885 | 2435 | 648/864 | 2591/2790 | 4730 | 2260 | 2510 | from 1750 |
Non-St | 24ft | 7296 | 2435 | 648/864 | 2591/2790 | 7160 | 2260 | 2510 | from 2300 |
Non-St | 30ft | 9120 | 2435 | 648/864 | 2591/2790 | 8945 | 2260 | 2510 | from 2470 |
2) Advantages
a. Quick production
b. Mobile house can be moved to another sites
c. Easy installation
d. Size is same so houses can be assembled to different layouts.
f. Use waterproof and fireproof materials
2. Main features of Container Houses
Container house specification | |
Length | 6055mm(inner 5851mm) |
Width | 2435mm(Inner 2260mm) |
Height | 2790mm(Inner 2510mm) |
Steel structure | Cold formed steel profiles in a thickness of 3mm to 4mm(bottom rails) |
Wall panel | 9mm chipboard panel, 60mm mineral wool, 0.5 steel sheet |
Roof panel | 100mm rock wool |
Outside door | 40mm sandwich door with aluminum frame size 830mm*2030mm |
Inside door | Sandwich door |
Window | PVC sliding window size 800*1100mm; with PVC mosquito net and PVC rolling shutter |
Heat Insulation | Mineral wool |
Electricity and Water System | Providing design |
Feature | Can be transported by truck and assembled very fast at site, easy to move anytime |
Floor | Gray PVC flooring, 20mm plywood |
Ceiling | 9mm chip wood panel |
Shipment | 4 units can be connected into one bundle which can be shipped same as one 20' GP |
Bearing load | 2.5 KN/m2 |
Life span | 20 to 25 years |
Remarks | This specification is for the reference, if there are differences between actual condition, the adjusting is according to the actual condition.
|
3. Pictures of Container Houses
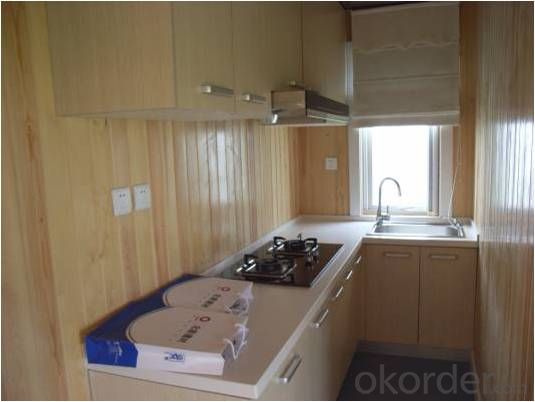
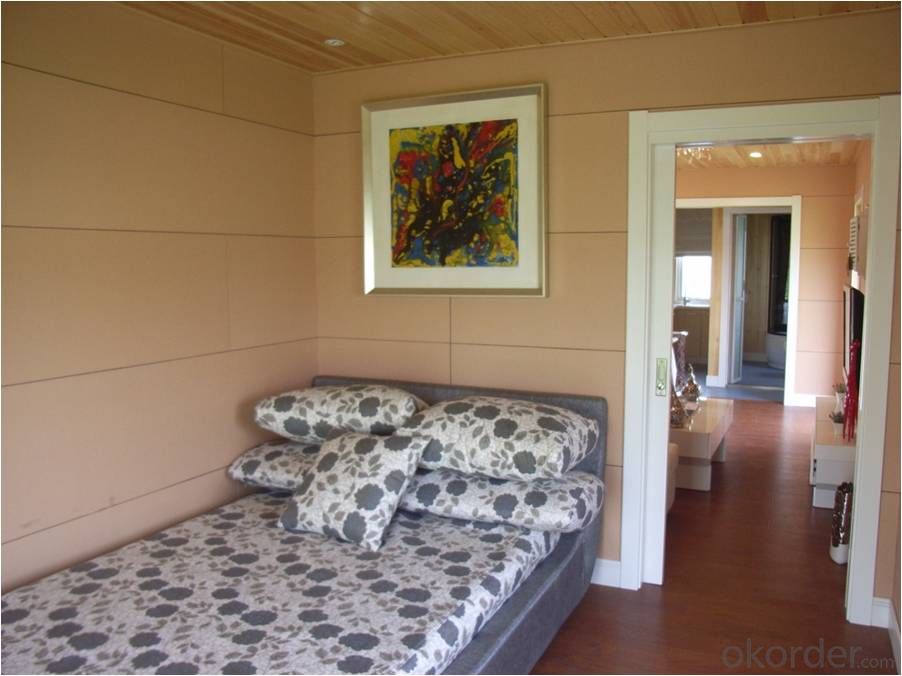
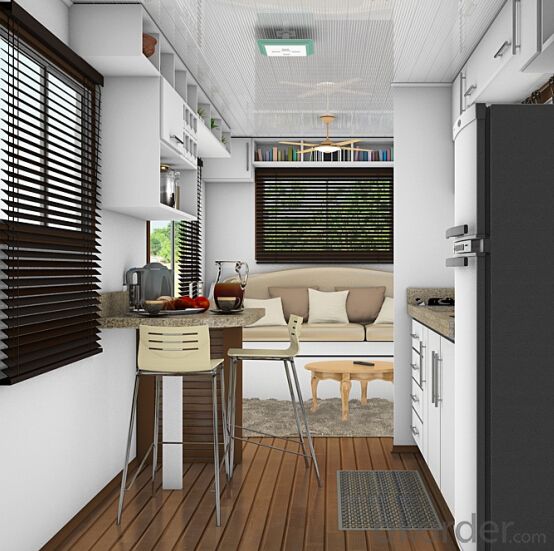
4. Main Materials of Container Houses 20ft Public Toliet
Panels for Roof
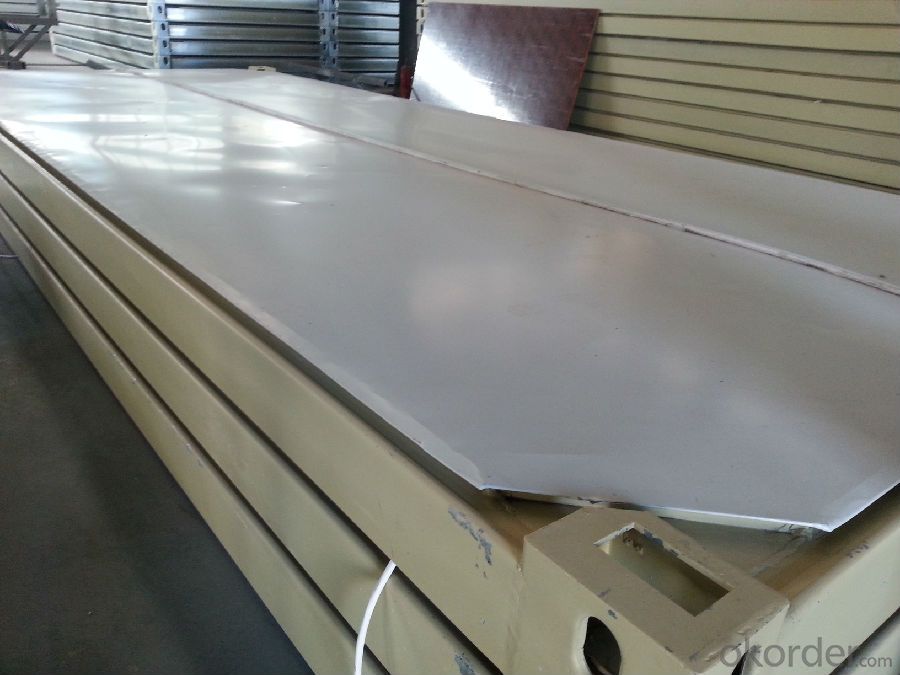
Wall Panels
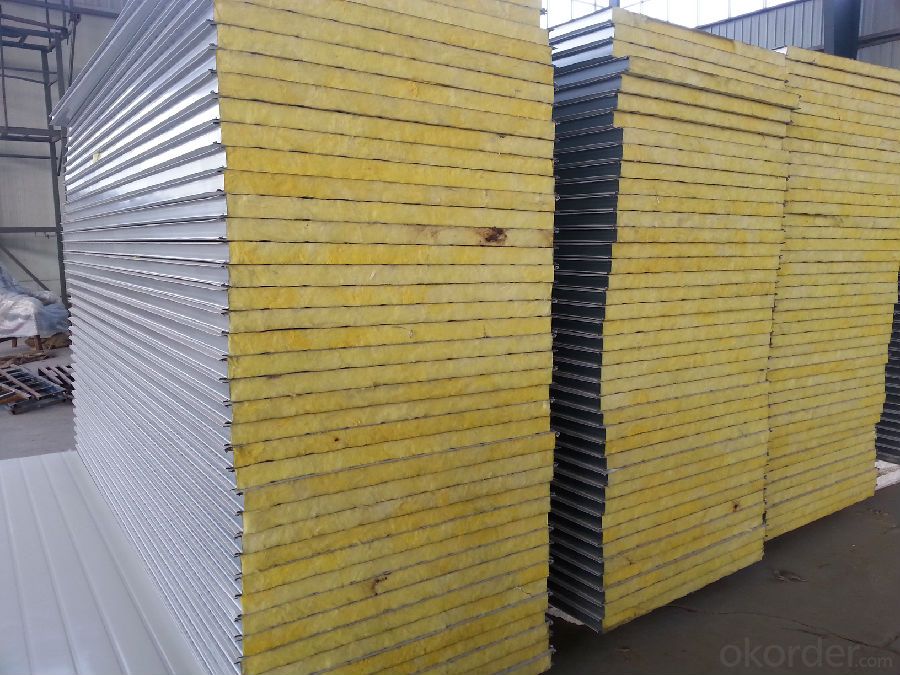
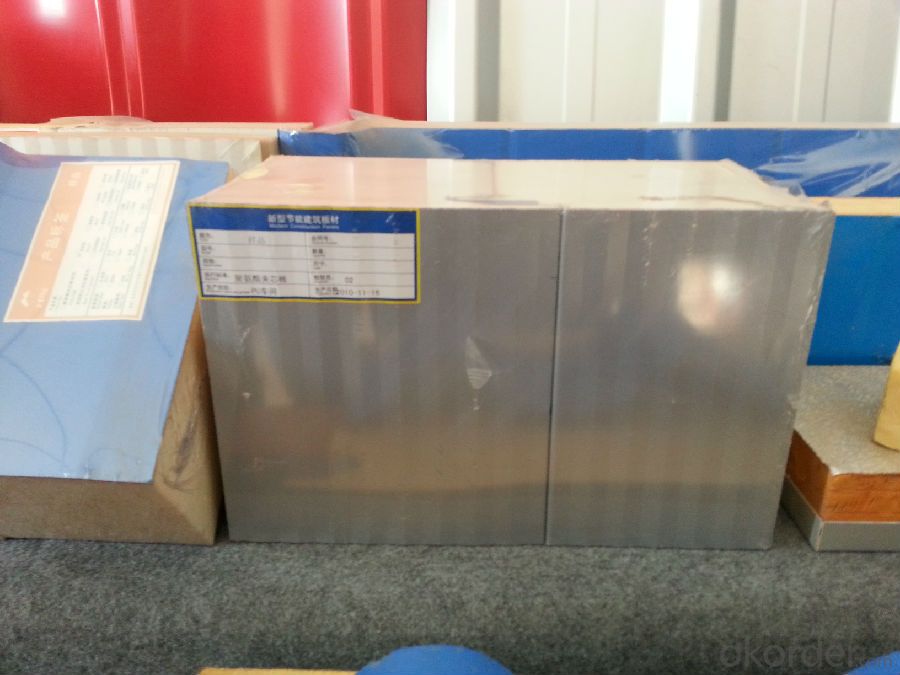
Steel Frame Galvanized and Painted
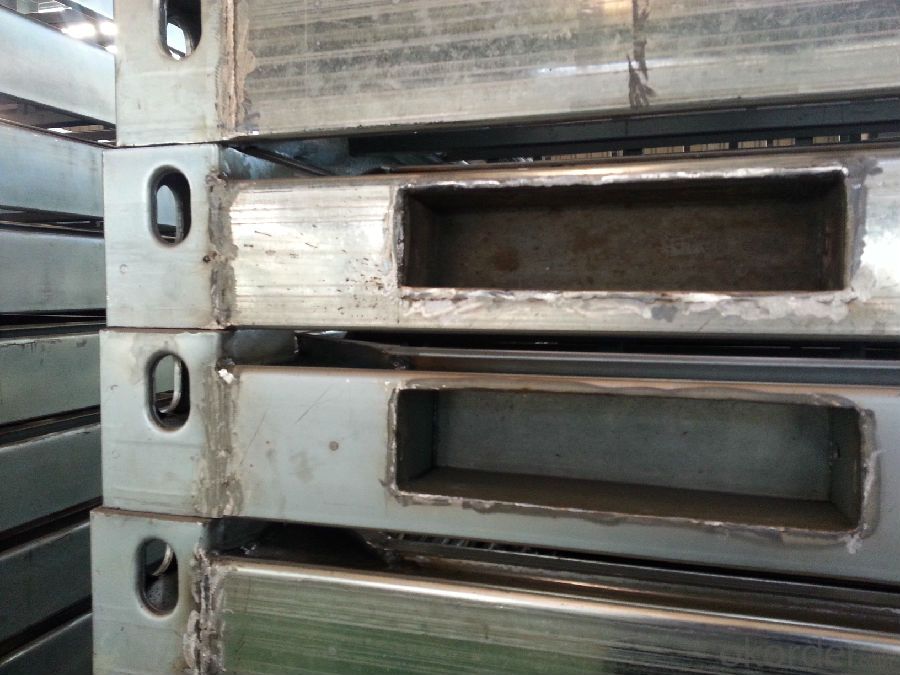
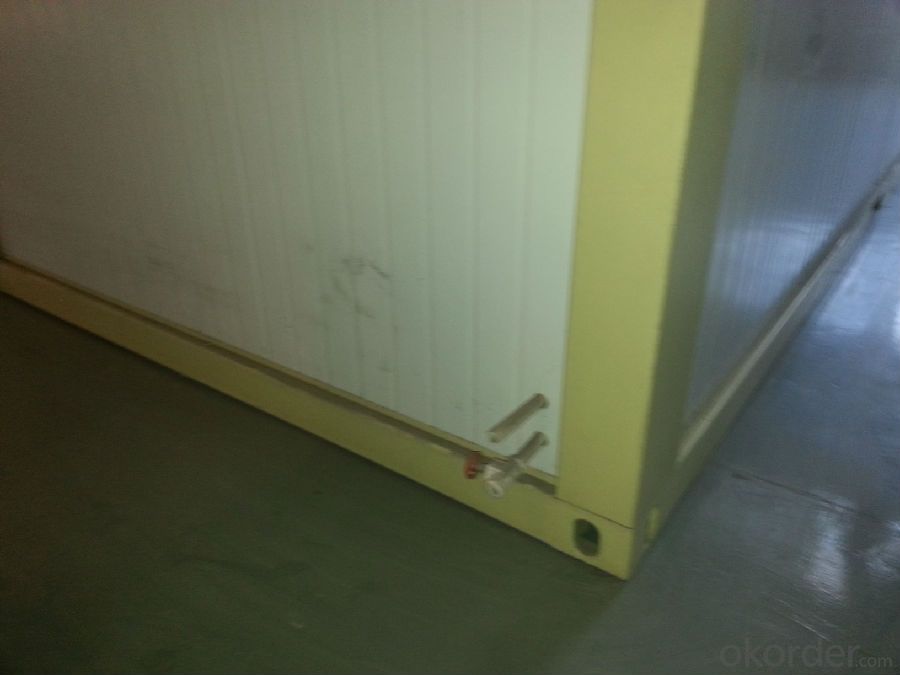
Windows and Doors
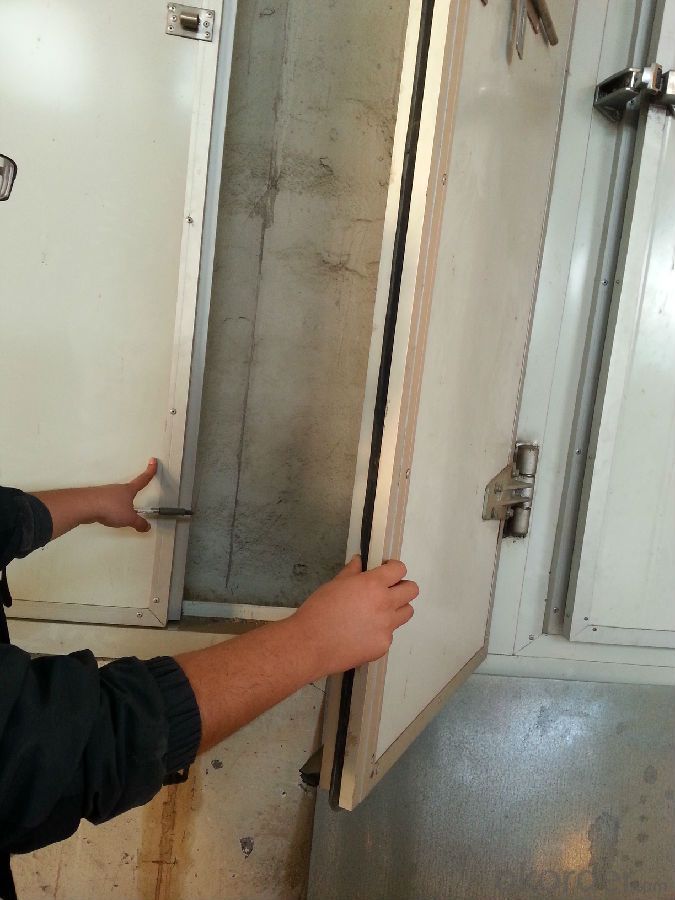
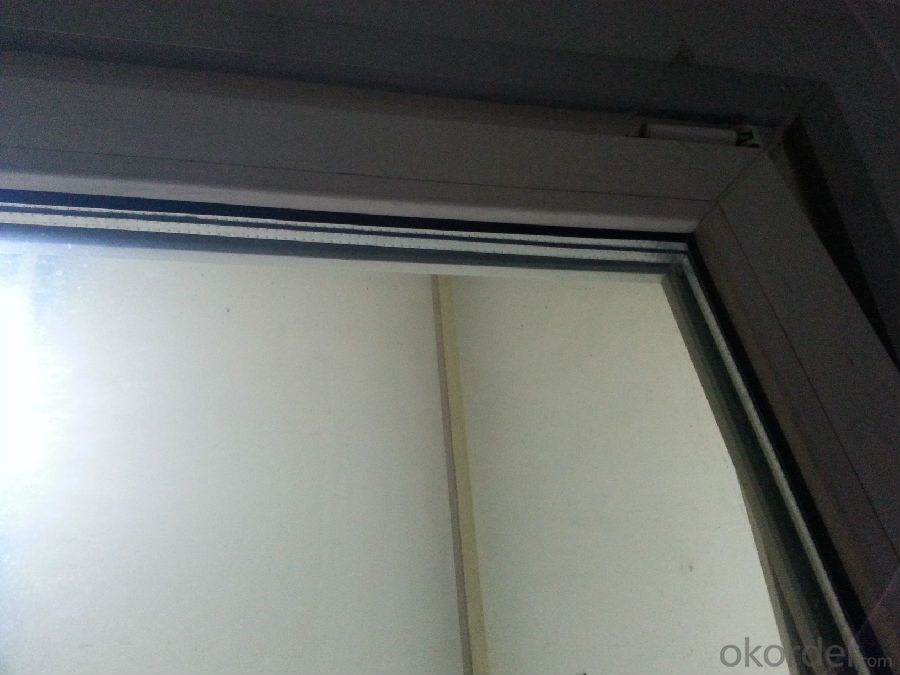
5. FAQ of Container Houses 20ft Public Toliet
1. Q: How much is this house?
A: Please provide with your house drawing and project location, because different design, different location effect the house materials quantity and steel structure program.
2. Q: Do you do the turnkey project?
A: Sorry, we suggest customer to deal with the foundation and installation works by self, because local conditions and project details are well knowb by customers, not us. We can send the engineer to help.
3. Q: How long will your house stay for use?
A: Our light steel prefab house can be used for about 30 years.
4. Q: How long is the erection time of one house?
A: for example one set of 20ft container house, 2 workers will install it within 4 hours.
5. Q: Can you do the electricity,plumbing and heater?
A:The local site works had better to be done by the customers.
- Q:How are container houses different from traditional houses?
- Container houses, otherwise known as shipping container homes, possess several distinctive qualities that set them apart from conventional houses. Firstly, the construction process varies significantly. Unlike traditional houses, which are crafted using materials such as bricks, wood, and concrete, container houses are built using repurposed shipping containers composed of durable steel. Secondly, container houses offer greater cost efficiency in comparison to traditional houses. The utilization of shipping containers significantly reduces construction expenses, as these containers are readily available and relatively inexpensive. Moreover, the construction time is decreased since container houses can be prefabricated and assembled on-site, resulting in reduced labor costs. Another notable distinction lies in the flexibility and versatility of container houses. Traditional houses are typically fixed structures, whereas container houses can be easily modified, expanded, or relocated. The modular design of shipping containers allows for increased adaptability in terms of the layout and design of the living space. This adaptability makes container houses a popular choice for individuals seeking a more personalized and distinctive living environment. Additionally, container houses are regarded as more environmentally friendly compared to traditional houses. By repurposing shipping containers, these homes contribute to recycling efforts and waste reduction. Furthermore, container houses often incorporate sustainable features such as solar panels, rainwater harvesting systems, and energy-efficient insulation, making them more ecologically friendly and energy-efficient. In terms of aesthetics, container houses can possess a modern and industrial appearance due to their steel structure. However, with imaginative designs and exterior finishes, they can also resemble traditional homes. This versatility in appearance allows homeowners to select a style that aligns with their preferences. In summary, container houses differ from traditional houses in terms of construction materials, cost-effectiveness, flexibility, environmental impact, and aesthetic options. These unique characteristics make container houses an appealing and innovative alternative for individuals seeking a more affordable, sustainable, and customizable housing solution.
- Q:Can container houses be designed with a spacious interior?
- Yes, container houses can indeed be designed with a spacious interior. While containers are typically small in size, they can be converted and modified to create open and airy living spaces. Design techniques such as removing internal walls, adding windows, skylights, and utilizing multi-story designs can maximize the available space and create a sense of openness. Additionally, clever storage solutions and efficient furniture placement can further enhance the spaciousness of container homes. Thus, with proper planning and design, container houses can offer a comfortable and roomy living environment.
- Q:Can container houses be designed to have a large outdoor living area?
- Yes, container houses can be designed to have a large outdoor living area. While container houses are typically smaller in size compared to traditional houses, they can still provide ample outdoor space if designed and planned properly. One common approach is to combine multiple containers or extend the living area by adding additional structures such as decks, patios, or pergolas. By strategically stacking or arranging containers, architects and designers can create open and spacious outdoor areas. This can be achieved by removing one or more sides of the container to create an open space that seamlessly connects the indoor and outdoor areas. Additionally, containers can be modified to include sliding or folding doors that can be completely opened up to expand the living space outdoors. Furthermore, container houses can incorporate various outdoor features to enhance the overall living experience. These may include landscaping elements such as gardens, lawn spaces, or even swimming pools. By carefully considering the layout, orientation, and placement of the containers, it is possible to maximize the available outdoor space and create a large and comfortable outdoor living area. Ultimately, the design possibilities for container houses are limited only by creativity and budget. With thoughtful planning and design, container houses can indeed offer a large outdoor living area, providing homeowners with the opportunity to enjoy the outdoors while living in a unique and sustainable dwelling.
- Q:Can container houses be designed for off-grid living?
- Yes, container houses can indeed be designed for off-grid living. In fact, container houses have become increasingly popular among people seeking sustainable and self-sufficient living options. One of the key advantages of container houses is their flexibility in design and construction. They can be easily modified and customized to include all the necessary elements for off-grid living. This typically includes incorporating renewable energy sources such as solar panels, wind turbines, or even hydroelectric systems to generate electricity. Additionally, container houses can be equipped with rainwater collection systems and advanced water filtration systems to ensure a sustainable and independent water supply. Moreover, container houses offer excellent insulation properties, which can be further enhanced with the addition of insulation materials. This allows for better temperature control, reducing the need for excessive heating or cooling. Additionally, the compact size of container houses makes it easier to maintain optimal indoor temperatures, requiring less energy consumption. Container houses can also be designed to include efficient waste management systems. Composting toilets and greywater recycling systems can be installed to minimize water waste and reduce the environmental impact. Furthermore, container houses can be equipped with high-efficiency appliances and LED lighting to further conserve energy. Overall, container houses provide a versatile and sustainable solution for off-grid living. By incorporating renewable energy sources, efficient water management systems, and energy-saving features, container houses can offer a comfortable and eco-friendly lifestyle in remote or off-grid locations.
- Q:Are container houses resistant to high winds?
- Yes, container houses can be resistant to high winds. The structural integrity of container houses makes them inherently strong and able to withstand strong winds. Shipping containers are designed to withstand the rigors of transportation at sea, including high winds and rough seas. The steel structure of the containers, along with their corners being reinforced and welded, provides excellent resistance to wind forces. Moreover, container houses can be securely anchored to the ground, further enhancing their resistance to high winds. However, it is important to note that the overall resistance to high winds will also depend on the quality of construction and the specific design elements implemented in the container house.
- Q:Can container houses be built with a rooftop deck or rooftop garden?
- Yes, container houses can be built with a rooftop deck or rooftop garden. The sturdy structure of shipping containers allows for the addition of a rooftop deck or garden, providing an outdoor space for relaxation, gardening, or entertainment. With proper planning and reinforcement, container houses can support the weight and structural requirements of a rooftop deck or garden.
- Q:Do container houses require a strong foundation?
- Yes, container houses do require a strong foundation. Despite the fact that containers are structurally robust, a solid foundation is needed to evenly distribute the weight and ensure stability of the structure. A strong foundation helps prevent shifting, settling, and potential structural damage over time.
- Q:How do container houses handle plumbing and sanitation?
- Container houses handle plumbing and sanitation through various methods. They typically have a main water source connected to the house, which can be supplied through the municipal water system or a well. The plumbing system within the container house includes pipes, fixtures, and a wastewater disposal system. This system is designed to handle the flow of water from sinks, showers, and toilets, directing it to a septic tank or a municipal sewer line. To ensure proper sanitation, container houses also have toilets that are connected to either septic tanks or composting systems, depending on the setup. Overall, container houses are equipped with plumbing and sanitation systems that enable them to provide basic amenities similar to traditional houses.
- Q:Can container houses be easily modified or remodeled?
- Yes, container houses can be easily modified or remodeled due to their modular nature. The ability to stack, interlock, and dismantle containers provides flexibility in design changes or expansions. Additionally, their steel structure allows for easy cutting and welding, enabling modifications such as adding windows, doors, or partitions.
- Q:Can container houses be used for commercial purposes?
- Yes, container houses can be used for commercial purposes. They are versatile and can be easily modified to suit various commercial needs such as offices, retail spaces, restaurants, and exhibition centers. Their modular nature allows for easy expansion or relocation, making them a cost-effective option for businesses looking for flexible and temporary solutions.
1. Manufacturer Overview |
|
|---|---|
| Location | |
| Year Established | |
| Annual Output Value | |
| Main Markets | |
| Company Certifications | |
2. Manufacturer Certificates |
|
|---|---|
| a) Certification Name | |
| Range | |
| Reference | |
| Validity Period | |
3. Manufacturer Capability |
|
|---|---|
| a)Trade Capacity | |
| Nearest Port | |
| Export Percentage | |
| No.of Employees in Trade Department | |
| Language Spoken: | |
| b)Factory Information | |
| Factory Size: | |
| No. of Production Lines | |
| Contract Manufacturing | |
| Product Price Range | |
Send your message to us
Container Houses Prefabricated House Villa by 20ft Size Houses
- Loading Port:
- Tianjin
- Payment Terms:
- TT OR LC
- Min Order Qty:
- 5 set
- Supply Capability:
- 10000 set/month
OKorder Service Pledge
OKorder Financial Service
Similar products
New products
Hot products
Related keywords

