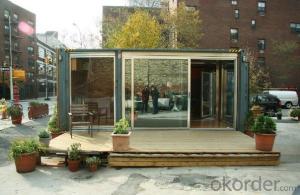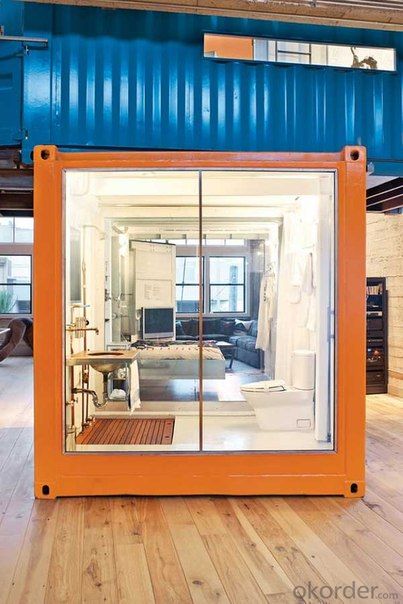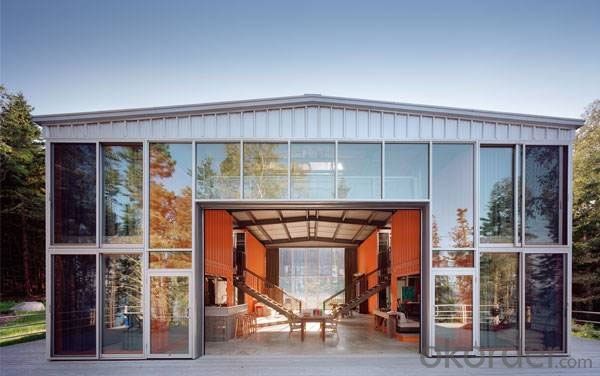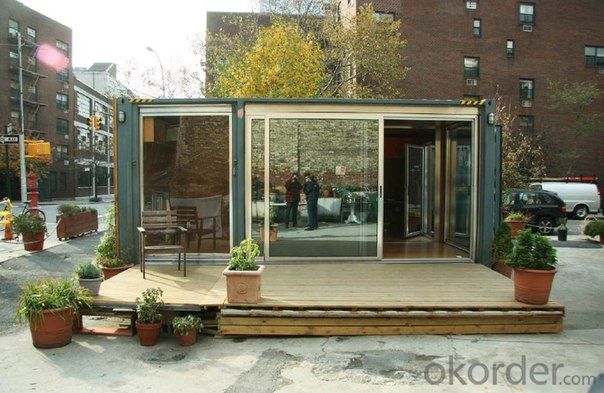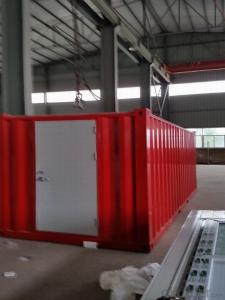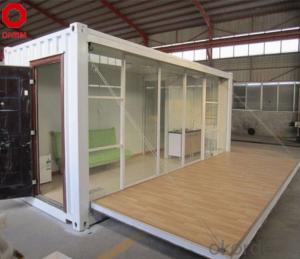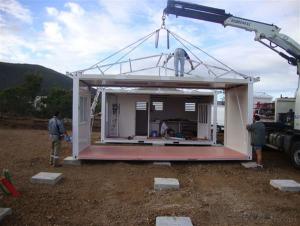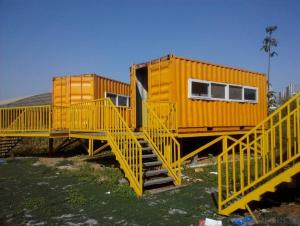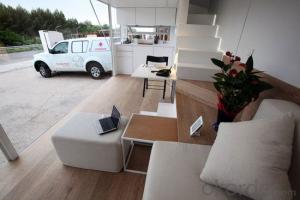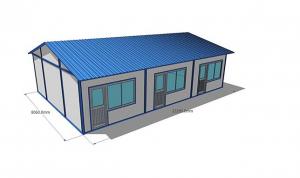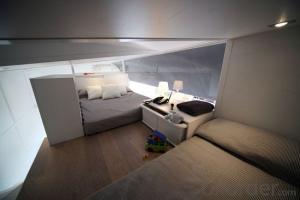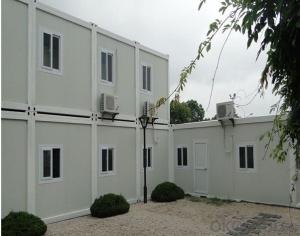Container houses as Prefab House and Prefab Container Villa
- Loading Port:
- Shanghai
- Payment Terms:
- TT OR LC
- Min Order Qty:
- 7 set
- Supply Capability:
- 200000 set/month
OKorder Service Pledge
OKorder Financial Service
You Might Also Like
Container Prefab House, Prefab Container Villa
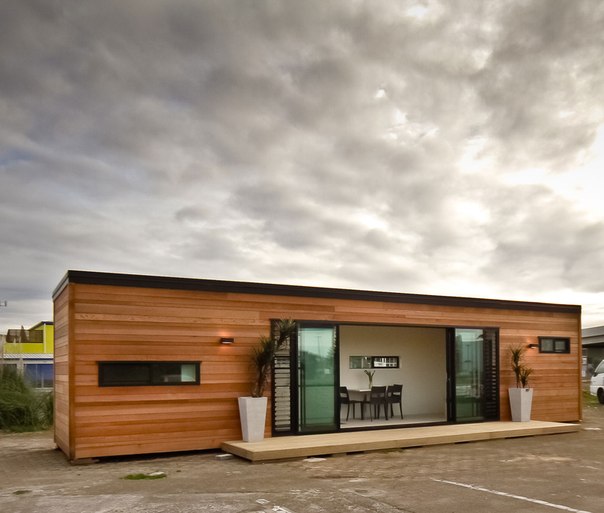
Brief understanding for structure of container houses prefabricated house:
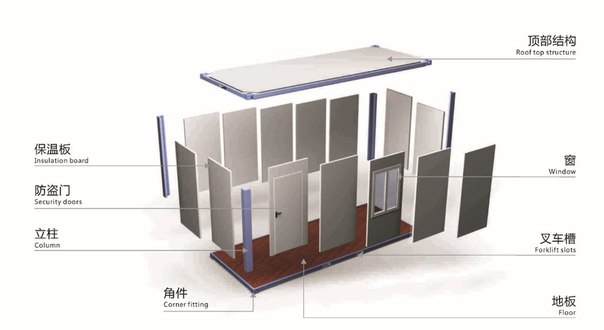
Specifications
1.flat pack container
2.hotel
3.size: 20ft as your requirements
4.decoration is made as you need
5.6 or 8 sets per 40ft HQ

The container house is movable as a whole unity. This kind of container house is reusable usually as offices in domestic areas other than as habitable houses. Using a kind of 1150 modulus design, with security nets, doors and floor tile, it‘s firm and safe. Cabinet unit structure for the introduction of steel and cold-formed steel welded together to make up standard components. The container house can be designed just as just one unit or connected to a whole from several boxes, by simple connection such as bolts. Easy to assemble.
Parameteres of container houses
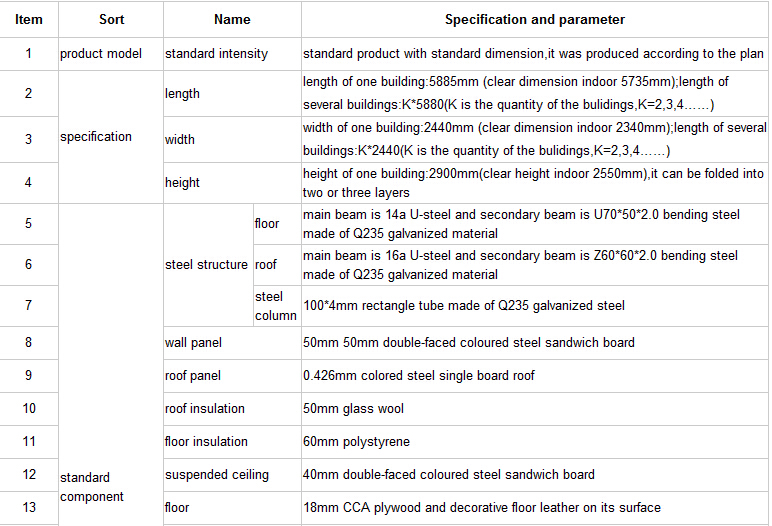
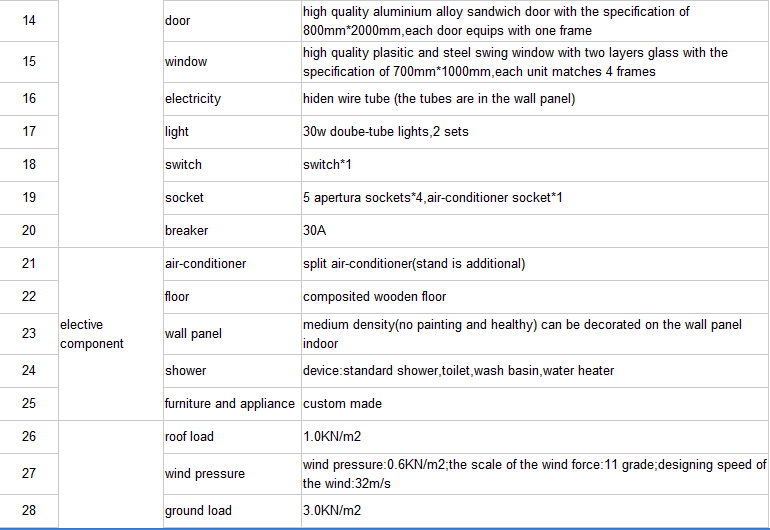
Container houses show rooms
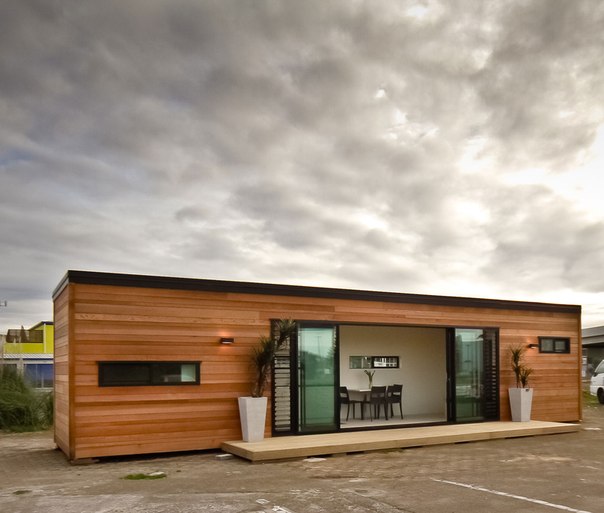
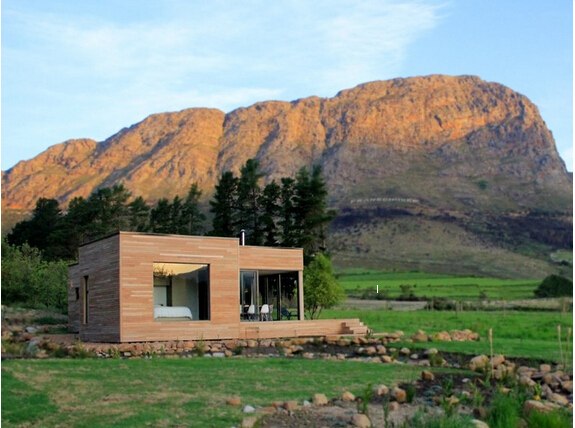
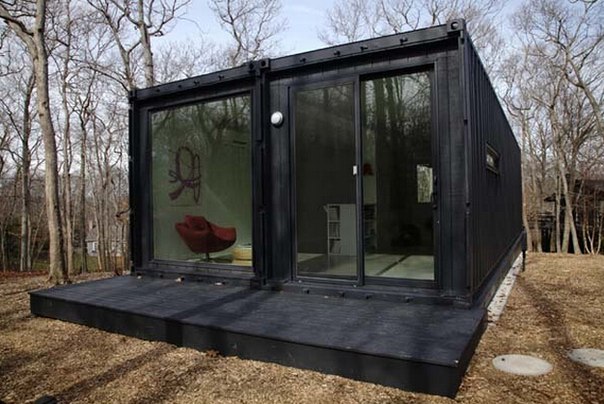
- Q: Can container houses be soundproofed?
- Soundproofing container houses is indeed possible. Although shipping containers are not originally designed to be soundproof, there are various methods and techniques that can be utilized to enhance their acoustic insulation. A commonly used approach involves incorporating insulation materials like fiberglass or mineral wool into the walls, floors, and ceilings of the container. These materials effectively absorb and minimize sound transmission, thereby increasing the soundproofing of the container. Additionally, sealing any gaps or openings in the container's structure can also contribute to preventing sound leakage. Another effective method entails the installation of double-pane or laminated glass windows, which are specifically designed to minimize sound transmission. These windows consist of a layer of air or sound-absorbing material between the glass panes, creating a barrier against noise. Furthermore, the addition of acoustically rated doors with weatherstripping can further enhance the soundproofing capabilities of container houses. These doors are specially designed to minimize sound transfer and can be equipped with seals to prevent any sound leaks. It is important to acknowledge that achieving complete soundproofing may be challenging, as it depends on factors such as the desired level of insulation, the specific container structure, and the surrounding environment. Seeking advice from professionals or acoustic engineers can be beneficial in determining the most suitable soundproofing solutions for container houses.
- Q: Are container houses suitable for temporary housing?
- Certainly, container houses are a suitable option for temporary housing. These houses, constructed from repurposed shipping containers, offer an innovative and cost-effective solution for temporary housing requirements. They possess qualities such as durability, portability, and easy availability. Temporary housing projects can greatly benefit from container houses due to their quick and simple assembly. This feature makes them ideal for emergency situations or areas with urgent housing needs. The containers can be swiftly transported and set up on-site, allowing for the rapid accommodation of displaced individuals or communities. Moreover, container houses provide the advantage of customization. They can be designed to meet specific requirements, accommodating basic amenities like insulation, electricity, plumbing, and heating/cooling systems. This ensures a comfortable living environment. Additionally, containers can be stacked or arranged in different configurations, enabling the creation of larger living spaces or the accommodation of multiple families. Another advantage of container houses is their affordability. When compared to traditional building materials, shipping containers are relatively inexpensive. This makes them a cost-effective solution for temporary housing projects. Furthermore, the use of repurposed containers is environmentally friendly, as it reduces waste and promotes recycling. Container houses also offer the advantage of mobility. They can be easily relocated to different sites, allowing for flexibility in responding to changing needs or situations. This quality is particularly beneficial for temporary housing projects requiring mobility, such as disaster relief efforts or construction site accommodations. To conclude, container houses are highly suitable for temporary housing. Their durability, portability, customization options, affordability, and mobility make them an excellent choice for emergency housing, disaster relief, construction site accommodations, and other temporary housing needs.
- Q: Can container houses be built with a flat roof or a pitched roof?
- Container houses can have either a flat or pitched roof. The decision on which to choose depends on a variety of factors, including personal preference, climate conditions, and the intended use of the house. A flat roof design is often chosen for its simplicity and cost-effectiveness. It gives a modern and minimalist look and allows for easy installation of solar panels or rooftop gardens. However, it's important to ensure proper insulation and waterproofing to avoid leaks and heat transfer. On the other hand, a pitched roof design adds a traditional or architectural touch to a container house. It offers better drainage, resistance to snow load, and natural ventilation. It also allows for the addition of attic space or loft areas, creating more vertical space inside. However, constructing a pitched roof may require additional structural modifications and expertise. Ultimately, the decision between a flat or pitched roof for a container house depends on the homeowner's specific requirements and preferences. Seeking advice from a professional architect or contractor can help determine the most suitable roof design for the project.
- Q: Are container houses suitable for community centers or gathering spaces?
- Yes, container houses can be suitable for community centers or gathering spaces. These structures are cost-effective, versatile, and can be easily customized to meet various needs. Container houses can provide ample space for hosting community events, workshops, or meetings, and their modular nature allows for easy expansion or relocation if necessary. Additionally, container houses are environmentally friendly as they repurpose shipping containers, reducing waste and promoting sustainability.
- Q: Can container houses be designed with a kitchenette?
- Yes, container houses can be designed with a kitchenette. With proper planning and design, containers can be transformed into functional living spaces that include a kitchenette area. This can involve installing appliances, countertops, cabinets, and other necessary features to create a fully functional kitchen within a container house.
- Q: What are the different design options for container houses?
- There are several design options available for container houses, allowing for customization and versatility in creating unique and functional living spaces. Some of the different design options for container houses include: 1. Single container design: This is the simplest option where a single container is used as the main living space. It can be left as is, with minimal modifications, or can be converted into a fully functional tiny house with insulation, windows, doors, and other necessary amenities. 2. Multiple container design: This option involves combining multiple containers to create a larger living space. Containers can be stacked horizontally or vertically, allowing for flexible floor plans and multi-level designs. This option provides more square footage and can accommodate larger families or those seeking more spacious living arrangements. 3. Off-grid design: Container houses can be designed to be completely off-grid, utilizing renewable energy sources like solar panels and rainwater harvesting systems. This design option is ideal for those who want to minimize their environmental impact and live self-sufficiently. 4. Hybrid design: Hybrid container houses combine container modules with traditional construction materials, such as wood or concrete, to create a unique and aesthetically pleasing design. This option provides more flexibility in terms of architectural style and can seamlessly blend with the surrounding environment. 5. Modular design: Modular container houses are constructed by combining prefabricated container modules, which can be easily transported and assembled on-site. This design option allows for quick construction and easy relocation if needed. 6. Customized interior design: Containers can be modified to feature different interior layouts and designs. From open-concept living spaces to partitioned rooms, container houses can be customized to suit specific lifestyle needs and personal preferences. 7. Container extensions: Containers can also be expanded with additional modules or extensions to create larger living spaces. This option is ideal for those who want to start small and gradually expand their container house over time. Overall, the design options for container houses are diverse and can be tailored to meet individual requirements, allowing for creativity and innovation in creating unique and sustainable living spaces.
- Q: Are container houses suitable for cold climates?
- Container houses can indeed be suitable for cold climates when considering proper insulation and design. Although shipping containers are constructed from steel and conduct heat rapidly, they can be insulated and modified to withstand low temperatures. By incorporating top-quality insulation materials like spray foam or rigid foam into the walls, floors, and ceilings, the container can effectively retain heat. Furthermore, insulating the roof and utilizing double-glazed windows will enhance thermal performance and prevent heat loss. In cold climates, adequate ventilation is crucial to prevent condensation and maintain a healthy indoor environment. The installation of a ventilation system with heat recovery can retain warmth while exchanging stale indoor air for fresh outdoor air. Regarding design, it is essential to orient the container house in a way that maximizes natural sunlight and heat absorption. The inclusion of large windows on the southern side of the house can capture the sun's warmth during the day, reducing the need for additional heating. Additionally, incorporating passive solar design principles, such as thermal mass, can store and release heat throughout the day. It should be noted that container houses in cold climates may require supplementary heating sources like electric heaters, wood-burning stoves, or radiant floor heating to ensure sufficient warmth during extremely cold weather. However, with proper insulation, design considerations, and additional heating options, container houses can indeed be made suitable for cold climates.
- Q: What are the concerns of container houses?
- Fire is the current construction site often happen, if you use the container activity room is a bubble color steel plate, then have to pay attention to fire.
- Q: Can container houses be designed to have a minimalist interior?
- Certainly, a minimalist interior can be achieved in container houses. The core idea of minimalism is to emphasize simplicity, clean lines, and a clutter-free setting, which can be easily accomplished in container houses. The compact and modular design of these houses makes them the perfect medium for a minimalist aesthetic. To create a minimalist interior in a container house, one can begin by selecting a neutral color scheme comprising whites, grays, and earth tones. Such colors can establish a serene and calm atmosphere. Minimalist design also prioritizes functionality and practicality. Therefore, furniture and accessories should be carefully chosen to serve a particular purpose while maintaining a clean and uncluttered appearance. Smart storage solutions are crucial in container houses to prevent clutter. Built-in cabinets, shelves, and concealed storage compartments can effectively maximize space and keep belongings out of sight. Additionally, adopting a "less is more" mindset and decluttering are essential in achieving a minimalist interior. Lighting plays a significant role in minimalist design as well. Natural light should be maximized by incorporating large windows or skylights, allowing the space to feel bright and airy. Artificial lighting should be kept to a minimum, focusing on creating a warm and inviting ambiance. In conclusion, container houses can be effectively designed to feature a minimalist interior. By carefully considering the color palette, furniture selection, storage solutions, and lighting, a container house can embrace the principles of minimalism and provide a tranquil and clutter-free living environment.
- Q: Can container houses be designed with a fireplace or wood-burning stove?
- Indeed, it is possible to design container houses with a fireplace or wood-burning stove. Although safety and ventilation adjustments may be necessary during the design and installation stages, incorporating these heating options can create a warm and inviting atmosphere in the living space, resembling a traditional home. Nonetheless, it is essential to seek guidance from experts in container house design and construction to guarantee adherence to safety protocols and mitigate any potential hazards.
Send your message to us
Container houses as Prefab House and Prefab Container Villa
- Loading Port:
- Shanghai
- Payment Terms:
- TT OR LC
- Min Order Qty:
- 7 set
- Supply Capability:
- 200000 set/month
OKorder Service Pledge
OKorder Financial Service
Similar products
Hot products
Hot Searches
Related keywords


