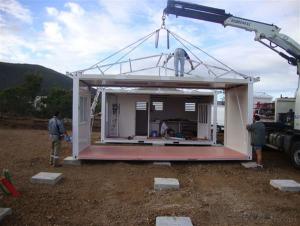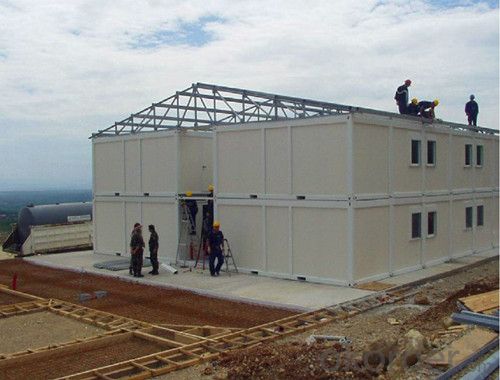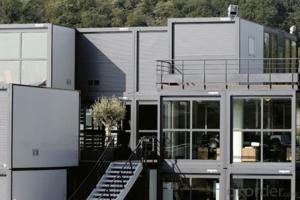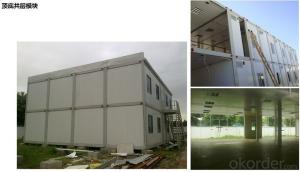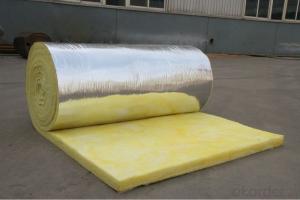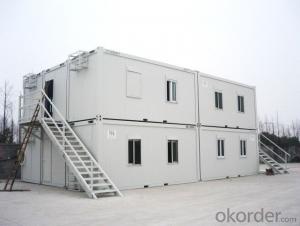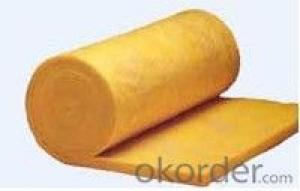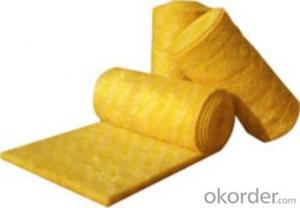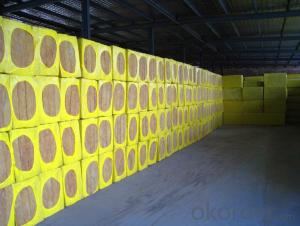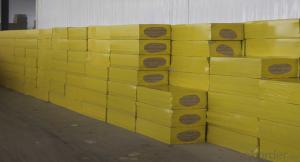Container Houses Luxury Designs EPS/Rock Wool/Glass Wool/PU Heat Insulation
- Loading Port:
- Tianjin
- Payment Terms:
- TT OR LC
- Min Order Qty:
- 5 set
- Supply Capability:
- 10000 set/month
OKorder Service Pledge
OKorder Financial Service
You Might Also Like
Container Houses Luxury Designs EPS/Rock Wool/Glass Wool/PU Heat Insulation
1. Brief Specification of Container Houses
1) Our container houses size list (mm)
TYPE | Outer size | Interior size |
Weight | ||||||
L | W | H(Pack) | H(Assembly) | L | W | H | |||
Standard | 20ft | 6055 | 2435 | 648/864 | 2591/2790 | 5880 | 2260 | 2510 | from 1850 |
Non-Standard | 10ft | 2989 | 2435 | 648/864 | 2591/2790 | 2815 | 2260 | 2510 | from 1200 |
Non-St | 16ft | 4885 | 2435 | 648/864 | 2591/2790 | 4730 | 2260 | 2510 | from 1750 |
Non-St | 24ft | 7296 | 2435 | 648/864 | 2591/2790 | 7160 | 2260 | 2510 | from 2300 |
Non-St | 30ft | 9120 | 2435 | 648/864 | 2591/2790 | 8945 | 2260 | 2510 | from 2470 |
2) Advantages
a. Quick production
b. Mobile house can be moved to another sites
c. Easy installation
d. Size is same so houses can be assembled to different layouts.
f. Use waterproof and fireproof materials
2. Main features of Container Houses
Container house specification | |
Length | 6055mm(inner 5851mm) |
Width | 2435mm(Inner 2260mm) |
Height | 2790mm(Inner 2510mm) |
Steel structure | Cold formed steel profiles in a thickness of 3mm to 4mm(bottom rails) |
Wall panel | 9mm chipboard panel, 60mm mineral wool, 0.5 steel sheet |
Roof panel | 100mm rock wool |
Outside door | 40mm sandwich door with aluminum frame size 830mm*2030mm |
Inside door | Sandwich door |
Window | PVC sliding window size 800*1100mm; with PVC mosquito net and PVC rolling shutter |
Heat Insulation | Mineral wool |
Electricity and Water System | Providing design |
Feature | Can be transported by truck and assembled very fast at site, easy to move anytime |
Floor | Gray PVC flooring, 20mm plywood |
Ceiling | 9mm chip wood panel |
Shipment | 4 units can be connected into one bundle which can be shipped same as one 20' GP |
Bearing load | 2.5 KN/m2 |
Life span | 20 to 25 years |
Remarks | This specification is for the reference, if there are differences between actual condition, the adjusting is according to the actual condition.
|
3. Pictures of Container Houses
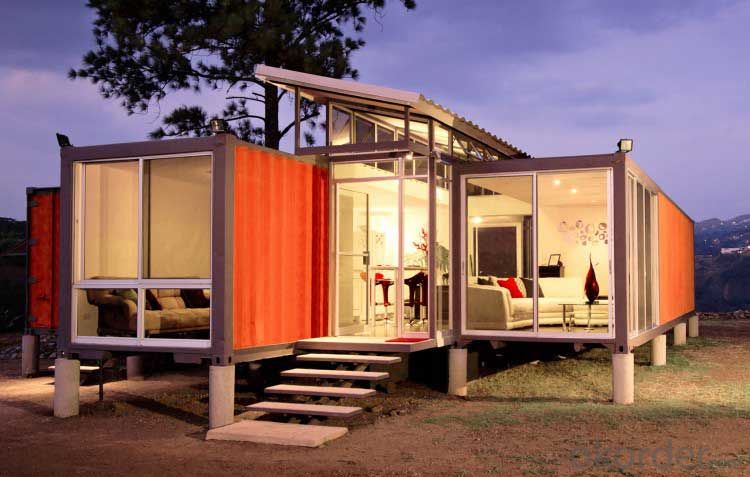
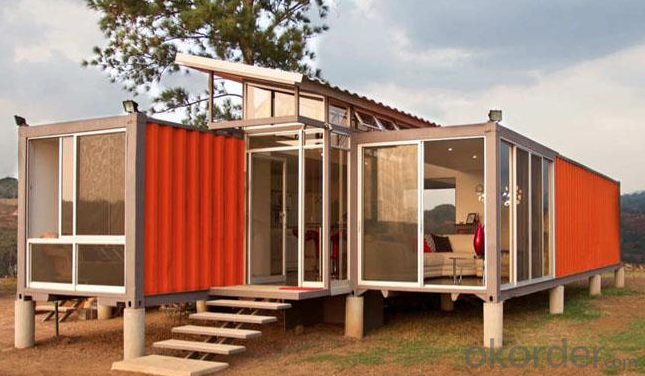
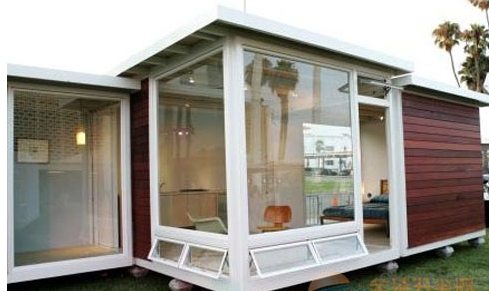
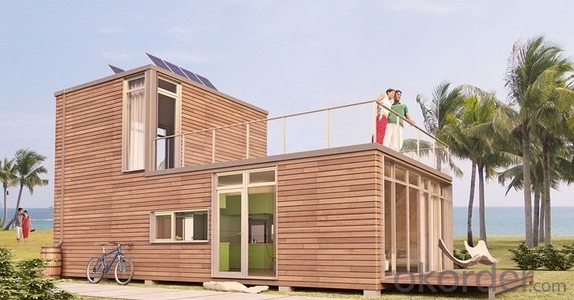
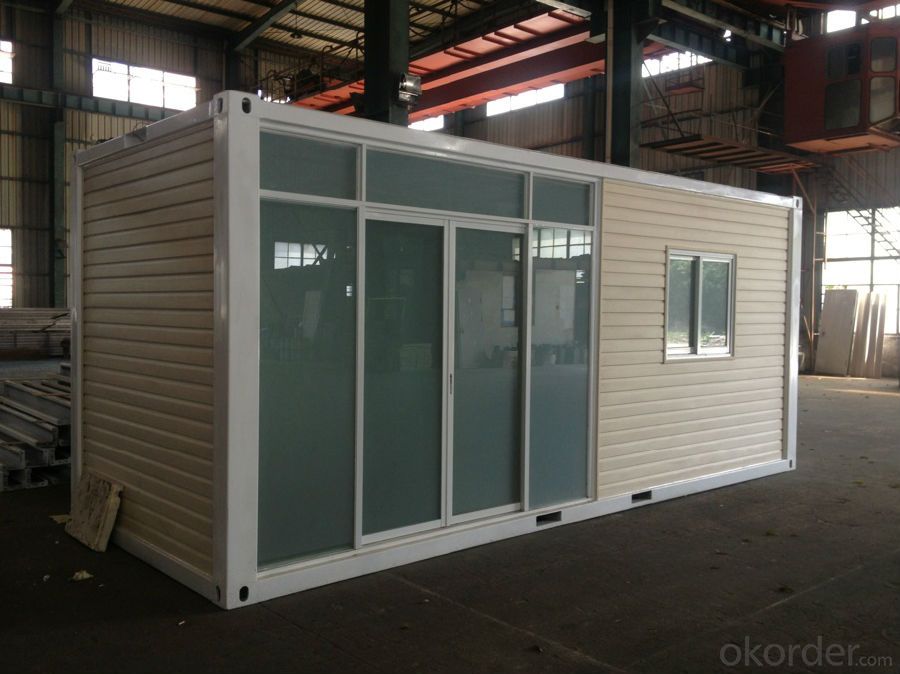
4. Main Materials of Container Houses
Panels for Roof
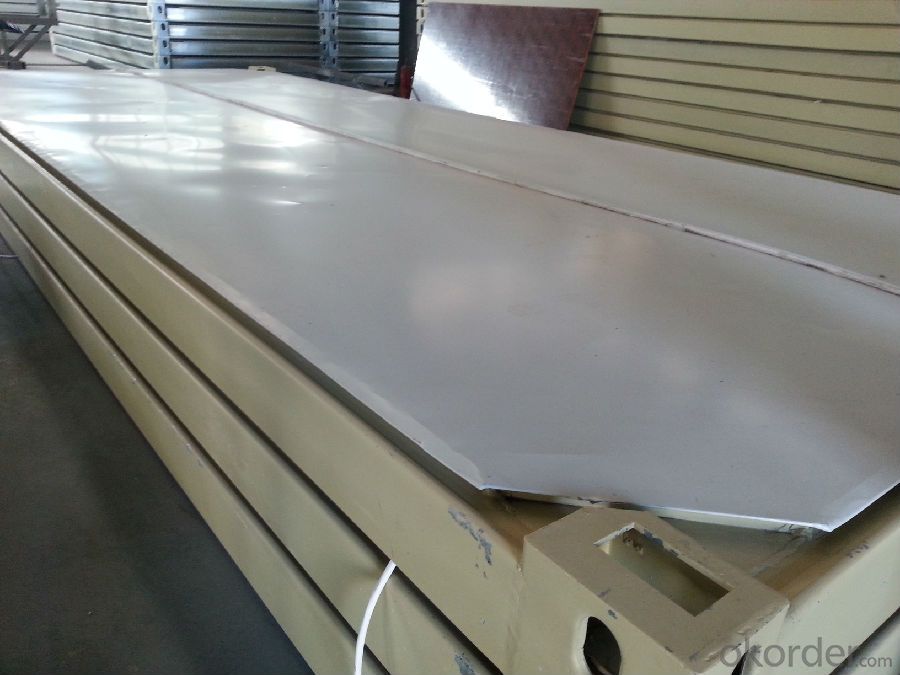
Wall Panels
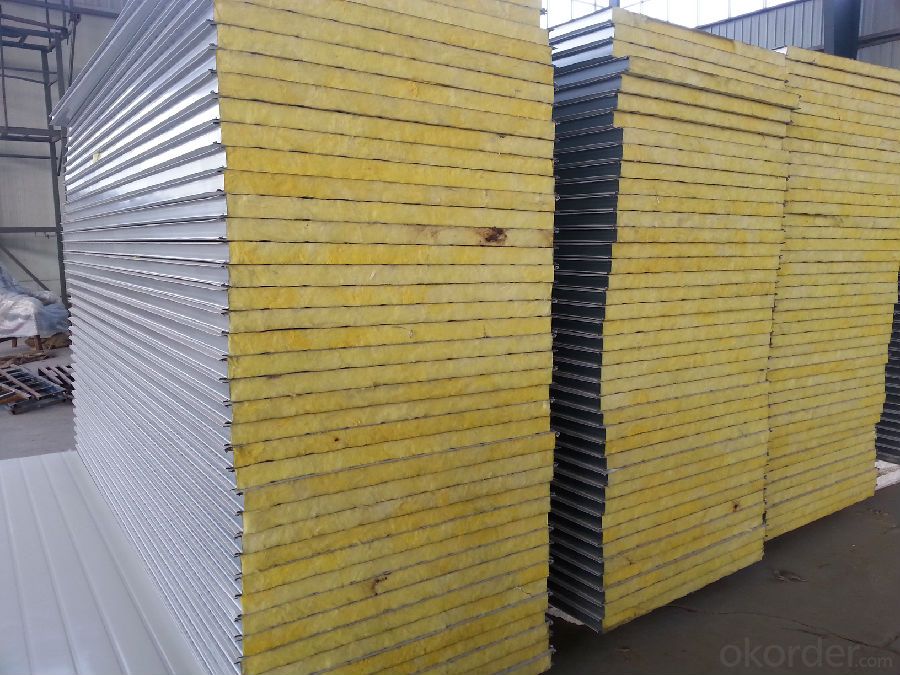
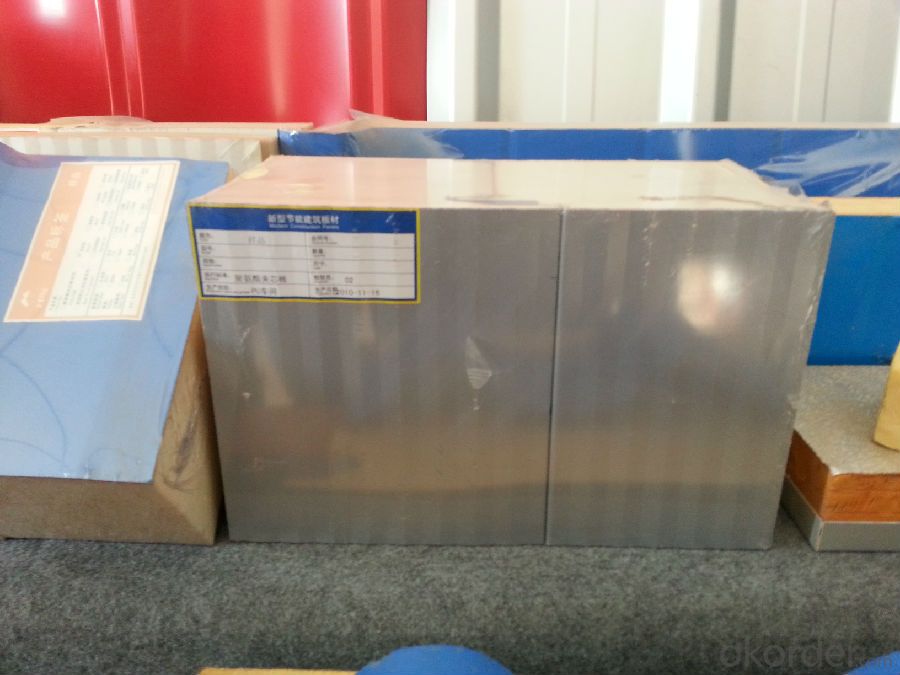
Steel Frame Galvanized and Painted
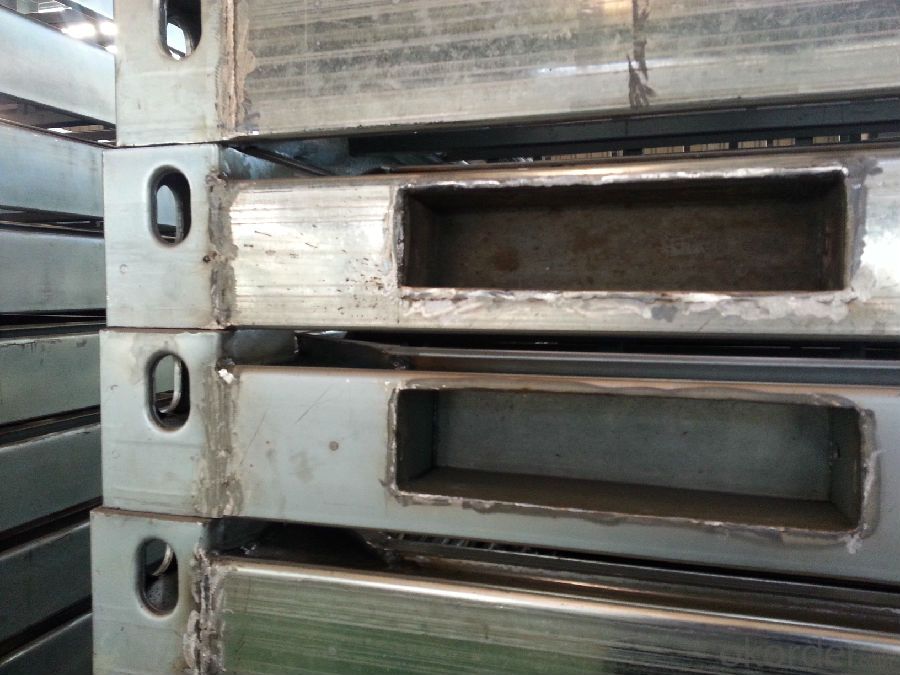
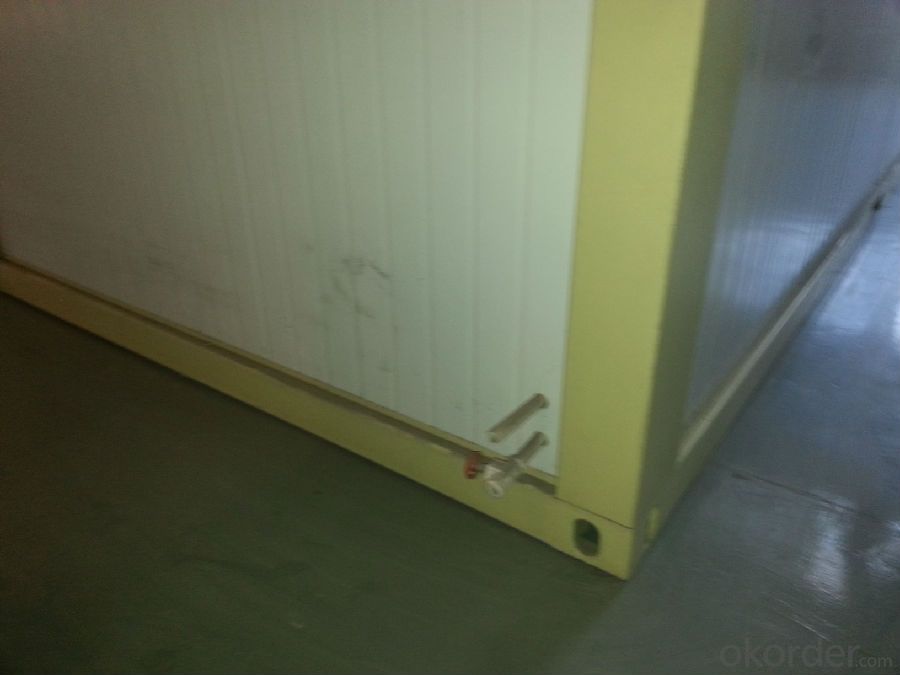
Windows and Doors
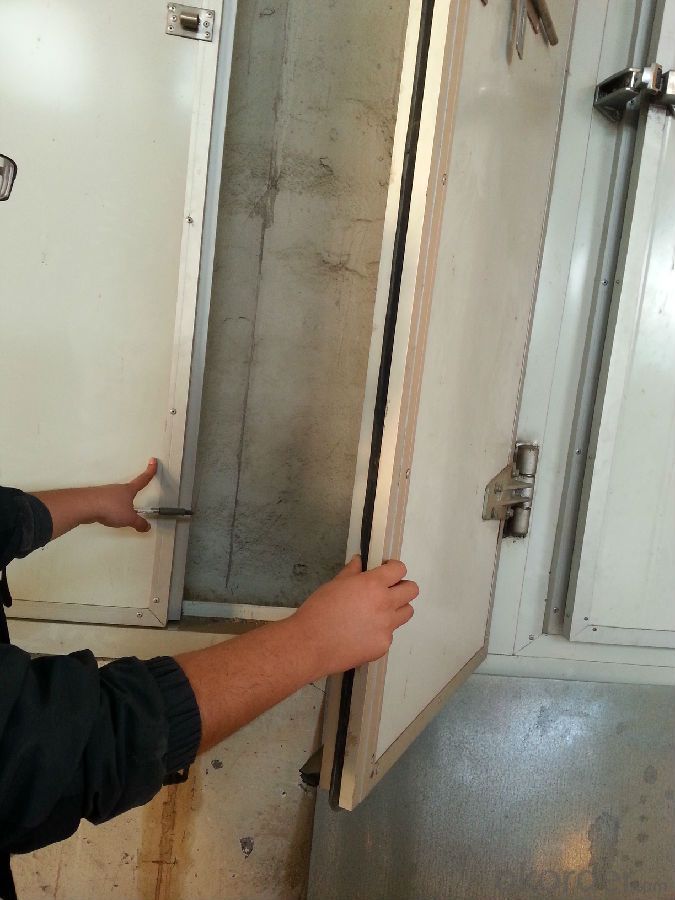
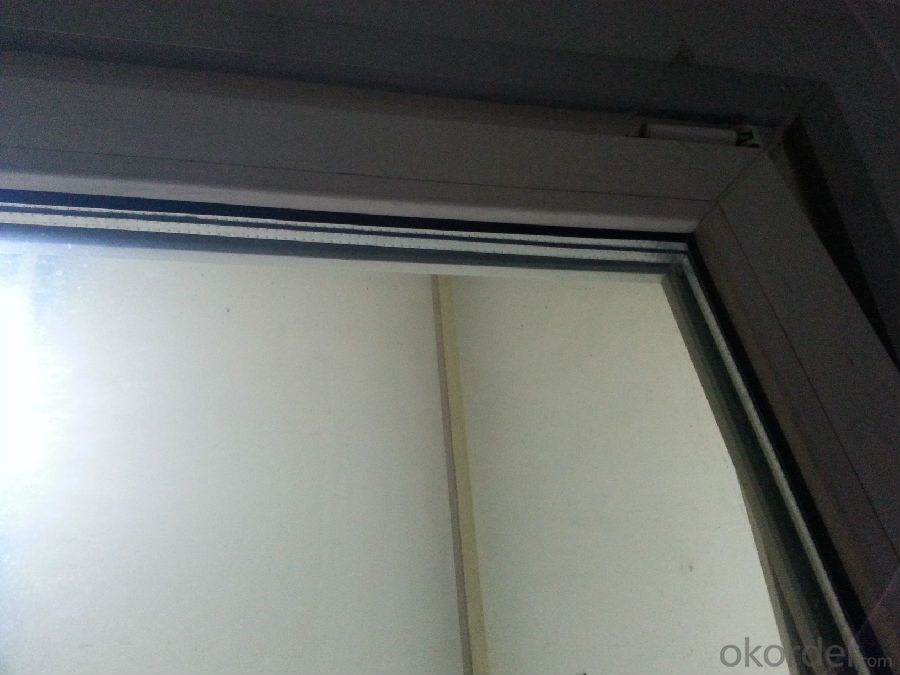
5. FAQ of Container Houses
1. Q: How much is this house?
A: Please provide with your house drawing and project location, because different design, different location effect the house materials quantity and steel structure program.
2. Q: Do you do the turnkey project?
A: Sorry, we suggest customer to deal with the foundation and installation works by self, because local conditions and project details are well knowb by customers, not us. We can send the engineer to help.
3. Q: How long will your house stay for use?
A: Our light steel prefab house can be used for about 30 years.
4. Q: How long is the erection time of one house?
A: for example one set of 20ft container house, 2 workers will install it within 4 hours.
5. Q: Can you do the electricity,plumbing and heater?
A:The local site works had better to be done by the customers.
- Q: Do container houses require special permits?
- Yes, container houses usually require special permits. The requirements for permits may vary depending on the location and regulations set by the local government or building authorities. In many cases, container houses are considered unconventional structures and may need additional approvals or permits to ensure compliance with building codes, zoning regulations, and safety standards. These permits may cover various aspects such as structural integrity, electrical and plumbing systems, insulation, ventilation, and occupancy permits. It is essential to consult with the local authorities or seek professional advice to understand the specific permitting requirements for container houses in your area.
- Q: Are container houses suitable for individuals with mobility issues?
- Container houses can be a viable option for individuals with mobility issues, but it ultimately depends on the specific needs and circumstances of the individual. While container houses can be adapted to accommodate mobility issues, there are certain considerations that need to be taken into account. One advantage of container houses is that they can be easily customized and modified to meet accessibility requirements. For example, ramps, wider doorways, and grab bars can be installed to improve accessibility for individuals using wheelchairs or walkers. Additionally, the open floor plan of many container houses allows for easy maneuverability, making it easier for individuals with mobility issues to navigate the living space. However, it is important to note that container houses are typically compact in size, which can pose challenges for individuals with severe mobility issues or those who require larger living spaces for specialized equipment. In such cases, additional modifications may be necessary, such as expanding the container by combining multiple units or building extensions to provide the necessary space. Furthermore, the location and surroundings of the container house can also impact its suitability for individuals with mobility issues. Accessible pathways, parking spaces, and proximity to essential amenities and services should be considered to ensure easy and convenient mobility for the individual. In conclusion, container houses can be suitable for individuals with mobility issues, provided that appropriate modifications are made to meet their specific needs. It is crucial to carefully assess the individual's requirements and consult with professionals to ensure that the container house can be adequately adapted to accommodate their mobility challenges.
- Q: Can container houses be designed with a rooftop garden?
- Yes, container houses can be designed with a rooftop garden. The structure and versatility of container houses allow for the installation of a rooftop garden, which can provide additional green space, promote sustainability, and enhance the overall aesthetic of the house.
- Q: Can container houses be designed with a home sauna or spa area?
- Yes, container houses can be designed with a home sauna or spa area. The compact and modular nature of container houses allows for flexible and customizable designs, making it possible to incorporate a sauna or spa area within the available space. Additionally, container houses can be easily modified and expanded to accommodate specific requirements, such as including a separate area for relaxation and wellness amenities.
- Q: Can container houses be designed with a multi-unit complex?
- Yes, container houses can be designed with a multi-unit complex. Container houses are versatile and can be easily stacked or arranged in different configurations to create a multi-unit complex. This allows for the construction of apartment buildings, dormitories, or even small housing communities made entirely of container houses. Container houses are built using shipping containers, which are typically 20 or 40 feet long. These containers can be stacked vertically or arranged side by side to create multiple levels or adjacent units. The containers can be modified and connected to form larger living spaces, common areas, or shared facilities. Moreover, container houses can be customized to meet the specific needs and preferences of the residents. They can be designed with different layouts, sizes, and amenities. For example, a multi-unit complex can have units of varying sizes, from studio apartments to larger family-sized containers. The containers can also be interconnected to create shared spaces such as kitchens, bathrooms, laundry facilities, or community areas. Container houses offer several advantages for multi-unit complexes. They are cost-effective compared to traditional construction methods, as the containers are readily available and can be repurposed for housing. They are also eco-friendly, as they reduce waste by utilizing existing containers and promote recycling. Additionally, container houses can be designed to be energy-efficient, incorporating sustainable features such as insulation, solar panels, or rainwater harvesting systems. In conclusion, container houses can indeed be designed with a multi-unit complex. Their flexibility, affordability, and sustainability make them an attractive option for creating unique and innovative housing solutions for various needs and populations.
- Q: Can container houses be designed to have a fireplace?
- Container houses can indeed be designed with a fireplace. Despite the fact that containers are typically made of steel, which is not traditionally used for constructing fireplaces, there are methods to integrate a fireplace into a container house design. One common approach involves utilizing a wood-burning stove or a closed combustion fireplace, both of which can be installed within a specially designated area that permits proper ventilation and safety precautions. Furthermore, modifications can be made to the container to include a chimney or venting system, ensuring that smoke is safely directed outside. It is absolutely crucial to seek guidance from professionals well-versed in container home construction and fireplace installation. This will ensure that all necessary safety measures are adhered to and that the design aligns with local building codes and regulations.
- Q: Can container houses be designed to have a large living space?
- Yes, container houses can be designed to have a large living space. By combining multiple shipping containers and removing the walls between them, it is possible to create an open floor plan that maximizes the available space. Additionally, clever use of interior design and efficient storage solutions can further enhance the feeling of spaciousness within a container house.
- Q: Can container houses be built with a sustainable cooling system?
- Yes, container houses can definitely be built with a sustainable cooling system. There are several options available to ensure a sustainable and energy-efficient cooling system in container houses. One approach is to incorporate passive cooling techniques. This involves designing the container house with features that take advantage of natural airflow and shading to reduce the need for mechanical cooling. Strategies such as proper insulation, reflective roofing, and ventilation can help keep the interior cool without relying heavily on energy-consuming cooling systems. Another option is to use renewable energy sources to power the cooling system. Solar panels can be installed on the roof of the container house to generate electricity, which can then be used to operate energy-efficient air conditioning units or fans. This approach reduces reliance on fossil fuels and minimizes environmental impact. Additionally, incorporating green technologies like geothermal cooling or thermally efficient materials can further enhance the sustainability of the cooling system. Geothermal cooling utilizes the constant temperature of the ground to cool the air, reducing energy consumption. Using thermally efficient materials, such as insulation made from recycled or sustainable materials, can help maintain a comfortable interior temperature while reducing the need for excessive cooling. Overall, container houses can be designed and built with various sustainable cooling systems that minimize energy consumption, reduce environmental impact, and provide a comfortable living environment.
- Q: Can container houses be designed with large windows and natural light?
- Yes, container houses can be designed with large windows and natural light. While shipping containers are typically made of steel and have limited openings, they can be modified to include large windows and allow ample natural light into the interior space. The modification process involves cutting openings in the container walls and reinforcing them with additional steel beams or framing to support the structure. The windows can be installed using various materials such as glass, polycarbonate, or acrylic panels, depending on the desired aesthetics and budget. Additionally, skylights and light wells can also be incorporated to maximize the amount of natural light entering the container house. With proper design and engineering, container houses can be transformed into bright and well-lit living spaces, creating a comfortable and inviting environment.
- Q: Are container houses suitable for tiny homes?
- Yes, container houses are suitable for tiny homes. They provide a cost-effective and sustainable solution, with their durable structure and easy transportation. Additionally, their modular design allows for customization and efficient use of space, making them an ideal choice for creating functional and compact living spaces.
Send your message to us
Container Houses Luxury Designs EPS/Rock Wool/Glass Wool/PU Heat Insulation
- Loading Port:
- Tianjin
- Payment Terms:
- TT OR LC
- Min Order Qty:
- 5 set
- Supply Capability:
- 10000 set/month
OKorder Service Pledge
OKorder Financial Service
Similar products
Hot products
Hot Searches
Related keywords
