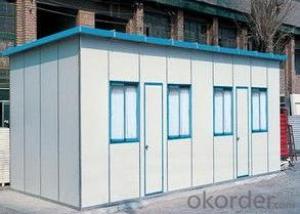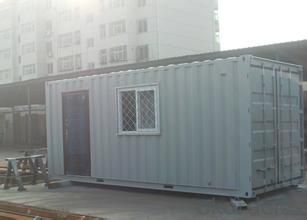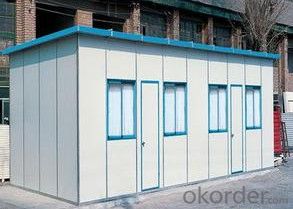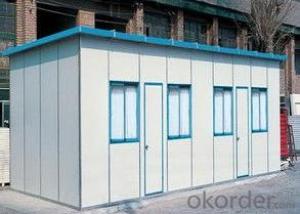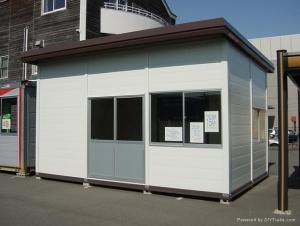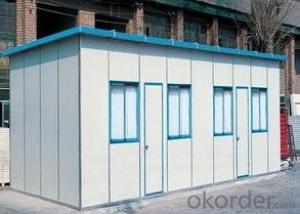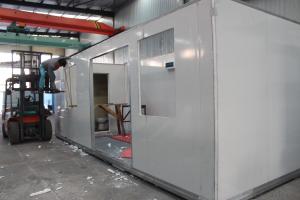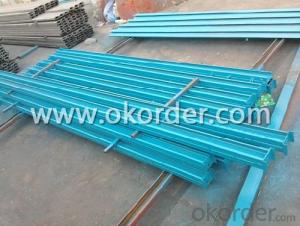Economic Modular Container Homes
- Loading Port:
- China Main Port
- Payment Terms:
- TT OR LC
- Min Order Qty:
- -
- Supply Capability:
- -
OKorder Service Pledge
OKorder Financial Service
You Might Also Like
Container House & HOME
Economic Modular Container Homes
Lifetime | 20-25 years |
Steel Frame | 4mm thickness steel pillar (baking finish)+3mm steel beam (Hot-galvanized) |
Wall Panel | 60mm EPS/Rockwool/PU sandwich panel |
Roof | (1)First layer: 0.5mm Hot-galvanized steel sheet (2)Second layer: 100mm glass wool insulation (3)Third layer: 50mm EPS/PU/Rockwool Sandwich Panel |
Bottom | (1)First layer:1.8 mm PVC floor (2)Second layer:18mm plywood for office,living etc. Cement fiberboard for bathroom with good water-proof (3)Third layer:100mm Insulation (4)Forth layer:0.5mm Hot-galvanized steel sheet |
Door/windows | one steel door and two PVC sliding windows |
Electricity | (1)1 distribution box;1 circuit breaker; (2)2 Ceiling lights ; 3 sockets(1 is A/C socket); (3)1 switch; |
Usage | Accommodation,office,living room,hotel,meeting room, dormitory, shop, booth, toilet, storage, kitchen, shower room and so on. |
Package | (1) 4 sets Flat-packing without shipping container (2) 6 sets loading in 40'High shipping Container; (3)The inner shower room and other furniture will be packed separately in shipping container.
|
- Q: Are container houses suitable for areas with limited access to schools?
- Container houses can be a suitable option for areas with limited access to schools. These houses are built using repurposed shipping containers, which are sturdy and easily transportable. Their compact size makes them ideal for areas with limited space, and they can be set up quickly. In areas where schools are scarce or difficult to reach, container houses can provide a solution. These houses can be designed to accommodate families, including children of school-going age. They can be equipped with basic amenities such as electricity, water, and sanitation facilities, ensuring a comfortable living environment for residents. Additionally, container houses can be customized and expanded as needed, allowing for the creation of dedicated spaces for educational purposes. This could include a designated study area or a small classroom within the house. With limited access to schools, these spaces can serve as a temporary solution to ensure children have access to education. Moreover, container houses can be relocated if necessary. This means that if a school is established in the vicinity or if access to schools improves in the future, the container house can be easily moved to a more convenient location. However, it is important to note that container houses alone cannot fully replace the benefits of a traditional school environment. Interaction with peers, specialized teaching resources, and a comprehensive curriculum are crucial aspects of education that may not be fully replicable within a container house. Therefore, while container houses can provide a temporary solution, efforts should still be made to improve access to schools in the long run. Overall, container houses can be a suitable option for areas with limited access to schools, providing a temporary solution and ensuring children have access to education. However, it is important to continually work towards improving educational infrastructure and opportunities for children in such areas.
- Q: Can container houses be built with a garage or carport?
- Yes, container houses can be built with a garage or carport. These additional structures can be designed and constructed alongside the main container house, providing convenient storage and protection for vehicles.
- Q: Do container houses have plumbing and electrical systems?
- Yes, container houses can have plumbing and electrical systems. While the initial structure of a container house is made from shipping containers, the interior can be modified to incorporate all necessary amenities, including plumbing and electrical systems. Plumbing can be installed for access to water supply, waste disposal, and bathroom facilities. Electrical systems can include wiring for lighting, outlets, and appliances. These systems can be designed and installed by professionals to ensure they meet safety and building code requirements.
- Q: Can container houses be designed for multi-story living?
- Yes, container houses can be designed for multi-story living. While traditionally shipping containers are used as single-story structures, they can be stacked and combined to create multi-story container houses. This allows for the efficient utilization of vertical space and the ability to design larger living areas within a compact footprint. With proper structural reinforcement and engineering, container houses can be safely stacked to create multi-level living spaces. Additionally, the modular nature of containers makes it relatively easy to add and remove units as needed, providing flexibility and adaptability for multi-story designs.
- Q: Can container houses be designed with a home theater?
- Yes, container houses can definitely be designed with a home theater. With proper planning and design, container houses can accommodate all types of rooms, including a home theater. The compact nature of container houses may require some creative solutions, such as utilizing space-saving technologies and multi-purpose furniture, but it is absolutely possible to incorporate a home theater into the design of a container house.
- Q: Are container houses fireproof?
- Container houses are not inherently fireproof, but they have the potential to become fire-resistant through the implementation of appropriate construction techniques and materials. Being constructed from steel, shipping containers possess a higher melting point compared to wood, thus reducing the likelihood of ignition and fire propagation. However, it is crucial to acknowledge that the interior and exterior finishes, insulation, and other components of a container house remain susceptible to fire. To enhance fire resistance, container houses can be equipped with fire-rated materials such as gypsum boards, fire-rated insulation, and fire-resistant coatings. These measures serve the purpose of confining fires and impeding their spread, affording occupants additional time for evacuation and granting emergency responders an extended period to control the situation. Moreover, the installation of fire detectors, alarms, and sprinkler systems can further augment fire safety within container houses. It is important to emphasize that although container houses have the capacity to be made fire-resistant, they are not entirely fireproof. Similar to any other form of residence, they necessitate the implementation of effective fire prevention measures and regular maintenance to minimize the risks associated with fire.
- Q: What permits or regulations are required to build a container house?
- The permits and regulations required to build a container house vary depending on the location. Generally, you would need to obtain permits for construction, zoning, building codes, and potentially additional permissions for electrical, plumbing, and wastewater systems. It is crucial to consult with local authorities and professionals to determine the specific requirements and ensure compliance with all applicable regulations.
- Q: Are container houses suitable for remote or secluded living?
- Yes, container houses are suitable for remote or secluded living. They are designed to be durable, portable, and able to withstand harsh weather conditions. Additionally, container houses can be easily transported to remote locations, making them ideal for those seeking an off-grid lifestyle or temporary living arrangements in secluded areas.
- Q: Are container houses pest-resistant?
- The pest resistance of container houses depends on the measures taken during construction and ongoing maintenance. Unlike traditional wooden structures, shipping containers, which are typically made of steel, cannot be eaten through by pests like termites. However, pests such as rodents, insects, and mold can still infiltrate container houses through small openings and gaps if not properly sealed and insulated. To ensure pest resistance, it is crucial to seal all openings, including windows, doors, and ventilation systems, to prevent pests from entering. Insulation should also be installed to eliminate potential entry points. Regular inspections and maintenance are essential for identifying and addressing any vulnerabilities or signs of pest activity. Using pest-resistant materials, such as treated wood or pest-resistant insulation, during construction can also discourage pests. Proper waste management practices and keeping the surrounding area clean and free from debris can further reduce the risk of attracting pests. In conclusion, container houses can be made pest-resistant through appropriate construction techniques and ongoing maintenance. However, it is important to remain vigilant in preventing and addressing any potential pest issues.
- Q: Can container houses be built with a small garden or outdoor space?
- Certainly, it is feasible to construct container houses with a compact garden or outdoor area. The versatility of container houses allows for an array of design possibilities, including the incorporation of outdoor spaces. One option commonly utilized is the creation of a rooftop garden atop the container house. This approach not only optimizes space utilization but also presents a lush and tranquil environment for inhabitants. Depending on the available area and the preferences of the homeowner, rooftop gardens can consist of planters, seating arrangements, and even small water features like ponds or fountains. Another alternative is the inclusion of a small garden or patio adjoining the container house. This can be achieved by preserving a portion of land during the construction process or by employing additional containers to establish a separate outdoor space. The garden can be adorned with plants, flowers, and even a small vegetable patch, granting residents the opportunity to relish nature and cultivate fresh produce in their own backyard. Furthermore, container houses can be modified to feature balconies or terraces, providing outdoor areas on distinct levels. These spaces can be utilized for relaxation, barbecuing, or simply appreciating the picturesque surroundings. On the whole, with meticulous planning and design, container houses can certainly accommodate a diminutive garden or outdoor area. This allows inhabitants to establish a connection with nature and enjoy the advantages of outdoor living, notwithstanding the compact and eco-friendly nature of their container house.
Send your message to us
Economic Modular Container Homes
- Loading Port:
- China Main Port
- Payment Terms:
- TT OR LC
- Min Order Qty:
- -
- Supply Capability:
- -
OKorder Service Pledge
OKorder Financial Service
Similar products
Hot products
Hot Searches
Related keywords

