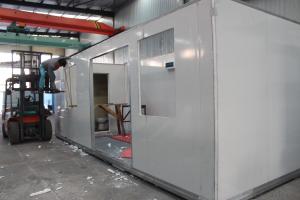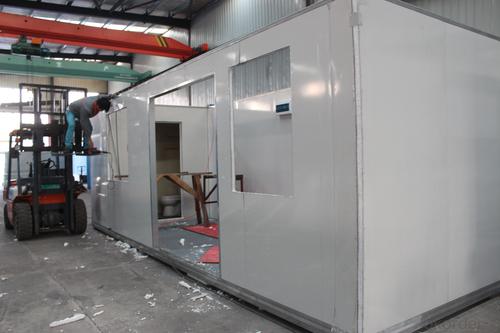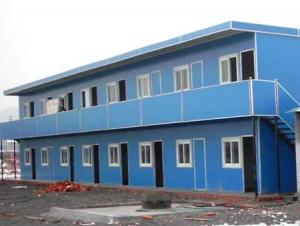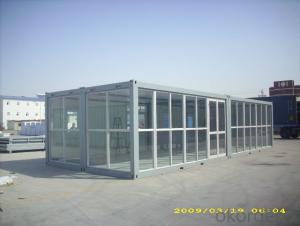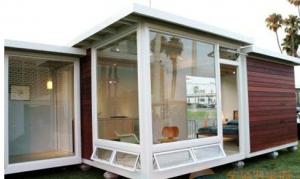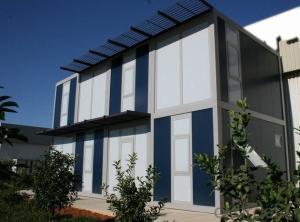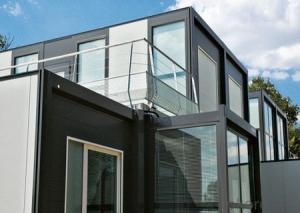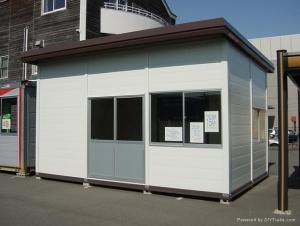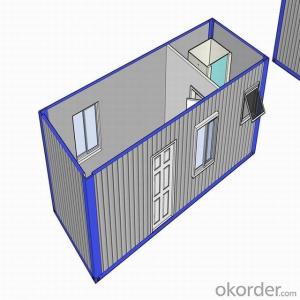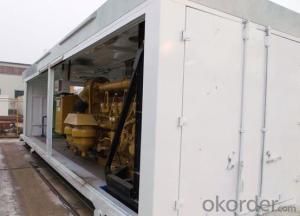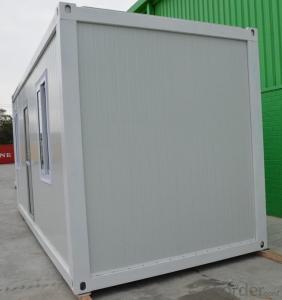Economical container house
- Loading Port:
- China Main Port
- Payment Terms:
- TT OR LC
- Min Order Qty:
- -
- Supply Capability:
- -
OKorder Service Pledge
OKorder Financial Service
You Might Also Like
Our advantages:
1. Qualification: CE(DIN18800), ISO9001, BV
2. Durable, beautiful, economic and environmental
3. High Construction Efficiency (2 worker in one day for one unit)
4. Long life time (Max. 20 years)
5. Easy to transport and assemble (Can load 7 units into one 40'HQ)
Brand Name: PTH
Our advantages:
1) Integrated base and roof, PU injected, excellent strength and tightness
2) 0.426mm color steel sheet for sandwich wall panel, strong and beautiful
3) All electric wires, water pipes, windows, doors and floor pre-setted, easy for assembling
4) Long time oversea project experience
5) 4S sales and service network, buy a house just like to buy a car
| standard | roof load | 0.5KN/sqm (can reinforce the structure as required) |
| Wind speed | designing wind speed: 210km/h (Chinese standard) | |
| seismic resistance | magnitudes 8 | |
| temperature | suitable temperature.-50°C~+50°C |
Usage: The small container house has the following features: light weight, convenient and fast assembling and shipment, many-times disassembling, high rate of reuse. It can be applied to office, command posts, dormitories, meeting rooms, warehouses, shops, additional storey on building roof and temporary houses in the field of building, railways, highways, water conservancy projects, electric power, oil, business, tourism, and military use. And the houses are air-tight, heat-insulating, warm-keeping, waterproof and anti-corrosive.
1. Easy to assemble and disassemble: The houses can be assembled and disassembled for dozens of times and can be reused for many times. And the assembling only needs simple tools and doesn’t need power source. The connections of the pieces of the house all adopt plugs or screw connections.
2. Strong Structure: It adopts steel frame structure, therefore it is stable and in line with the designing code of building structure.
3. Heat-insulation: The roof and wall are made of color steel sandwich panel (EPS, XPS, PU or Rock Wool) which have good heat-insulating and fire-proof performance.
4. Durable: The steel frame parts are all processed with anti-corrosion coating and it can be used as long as 20 years.
5. Environment protection: The design of the house is reasonable and it is easy to assemble and disassemble.
6. Diversified Specifications: Our design can be customized. The doors, windows and front and back walls can be exchanged each other. And the partition walls according to the customers’ requirements.
- Q: Are container houses energy-efficient?
- Container houses have the potential to be energy-efficient, with their energy efficiency dependent on a variety of factors including insulation, design, and the integration of sustainable features. Insulation plays a crucial role in maintaining the temperature inside a container house. By properly insulating the house, heat loss during winter can be prevented and heat gain during summer can be minimized, reducing the need for extensive heating or cooling systems. Additionally, the use of high-quality insulation materials can help maintain a comfortable indoor temperature, leading to further energy savings. Moreover, optimizing the design of container houses can contribute to their energy efficiency. By positioning the house to maximize natural light exposure, artificial lighting needs can be reduced during the day. The installation of energy-efficient windows and doors with excellent thermal performance can also minimize heat transfer and improve insulation. Container houses can also incorporate sustainable features such as solar panels, rainwater harvesting systems, and energy-efficient appliances. Solar panels can generate electricity, reducing dependence on the power grid and lowering energy costs. Rainwater harvesting systems can collect and store rainwater for various purposes, reducing water consumption and the energy required for water treatment and distribution. Furthermore, the use of energy-efficient appliances, including LED lighting and energy-saving appliances, can further reduce energy consumption within a container house. It should be noted that the overall energy efficiency of container houses ultimately relies on the construction and design choices made during the conversion process. Proper planning and the utilization of sustainable materials and techniques can significantly enhance the energy efficiency of container houses.
- Q: What is the size of a typical container house?
- A typical container house can vary in size depending on the specific design and purpose. However, most container houses are constructed using standard shipping containers, which come in two common sizes: 20 feet and 40 feet in length. A 20-foot container house typically measures about 160 square feet of interior space, while a 40-foot container house offers around 320 square feet of interior space. These dimensions provide a basic idea of the size range for container houses, but it is important to note that container houses can be customized and modified to create larger or smaller living spaces as desired. Additionally, container houses can also be combined or stacked to create multiple levels or larger floor plans. This flexibility allows for a variety of sizes and layouts, making container houses suitable for various needs, from tiny homes to larger family residences or even commercial spaces.
- Q: Can container houses be built with a traditional aesthetic?
- Yes, container houses can definitely be built with a traditional aesthetic. While the typical image of a container house is often associated with a modern or industrial design, there are various techniques and design elements that can be incorporated to achieve a more traditional look. One way to achieve a traditional aesthetic is by using materials that are commonly associated with traditional architecture, such as wood or brick cladding. By adding these materials to the exterior of the container, it can help soften the overall appearance and blend it in with more traditional surroundings. In addition to the materials used, the layout and design of the container house can also contribute to a traditional aesthetic. For example, incorporating pitched roofs, dormer windows, and porches can create a more traditional architectural style. These elements can be added to the container house design to mimic the look of a traditional home while still utilizing the structural benefits of the containers. Furthermore, the interior design and finishes can also play a significant role in achieving a traditional aesthetic. By using classic design elements, such as crown molding, wainscoting, and traditional furniture pieces, the interior of the container house can be transformed to feel more traditional and homey. Ultimately, while container houses are often associated with a modern or industrial design, with proper planning, materials, and design choices, it is absolutely possible to build a container house with a traditional aesthetic. The key is to carefully consider the materials, layout, and interior finishes to create a cohesive design that blends the uniqueness of the container structure with traditional architectural elements.
- Q: Can container houses be built with a solar power system?
- Yes, container houses can indeed be built with a solar power system. In fact, container houses are often considered ideal for incorporating solar panels due to their modular and versatile design. Solar panels can be easily mounted on the roof of container houses, allowing them to generate clean and renewable energy to power the home. This not only helps reduce reliance on traditional energy sources but also offers the opportunity for off-grid living.
- Q: Can container houses be transported easily?
- Yes, container houses can be transported easily. One of the main advantages of using shipping containers for housing is their mobility. These containers are specifically designed to be transported by trucks, trains, and ships, making them inherently easy to move from one location to another. They are built to withstand rough handling during transportation and are equipped with corner castings, which allow for easy lifting and stacking using cranes or forklifts. Additionally, container houses can be easily loaded and unloaded onto trailers or flatbed trucks, making them highly portable. This portability makes container houses an excellent choice for temporary or mobile housing solutions, such as disaster relief, construction sites, or remote locations.
- Q: Are container houses suitable for bed and breakfast establishments?
- Container houses can indeed be suitable for bed and breakfast establishments. In recent years, container houses have gained popularity due to their affordability, sustainability, and flexibility. These houses can be easily transformed into comfortable and cozy accommodations, making them an ideal choice for bed and breakfast establishments. One of the main advantages of container houses is their cost-effectiveness. Compared to traditional construction methods, container houses are significantly cheaper to build and maintain. This affordability allows bed and breakfast owners to invest their resources in other areas such as marketing, decor, or amenities, enhancing the overall guest experience. Container houses are also highly sustainable. As they are repurposed shipping containers, they contribute to recycling efforts and reduce waste. Additionally, they can be equipped with energy-efficient features such as solar panels, rainwater harvesting systems, and low-flow fixtures, minimizing their environmental impact. Moreover, container houses offer great flexibility in terms of design and layout. They can be easily customized to meet the specific needs and style of a bed and breakfast establishment. Multiple containers can be joined together, creating larger spaces or separate guest rooms. They can also be stacked or arranged in various configurations, maximizing the available space and allowing for different room arrangements. In terms of comfort, container houses can be insulated and outfitted with all the necessary amenities required for a bed and breakfast, such as heating and cooling systems, private bathrooms, and comfortable beds. With proper insulation and ventilation, container houses can provide a cozy and pleasant environment for guests. However, it is important to consider a few factors before choosing container houses for a bed and breakfast establishment. Firstly, it is crucial to check local regulations and building codes to ensure that container houses are allowed in the desired location. Additionally, hiring experienced professionals to handle the construction and customization process is essential to ensure the safety, durability, and comfort of the container house. Overall, container houses can be a suitable option for bed and breakfast establishments. Their affordability, sustainability, flexibility, and potential for customization make them an attractive choice for entrepreneurs in the hospitality industry.
- Q: Are container houses suitable for music or recording studios?
- Yes, container houses can be suitable for music or recording studios. Their sturdy construction and insulation properties can provide a soundproof environment, which is essential for recording studios. Additionally, their modular nature allows for customizable layouts and easy expansion if more space is needed.
- Q: Are container houses suitable for artist residencies?
- Yes, container houses are suitable for artist residencies. These houses offer a unique and cost-effective solution for accommodating artists in a creative and sustainable environment. Container houses can be easily customized to meet artistic needs, provide ample space for studios, and can be placed in various locations, allowing artists to find inspiration in different surroundings. Additionally, the modular nature of container houses makes them highly adaptable and portable, making them ideal for artist residencies that require mobility or temporary stays.
- Q: Can container houses be designed with a Scandinavian or Nordic aesthetic?
- Container houses can absolutely embrace a Scandinavian or Nordic aesthetic. The essence of Scandinavian design lies in its simplicity, functionality, and minimalist approach, all of which can be easily achieved through container homes. Incorporating clean lines, neutral color palettes, and natural materials commonly found in Scandinavian design is definitely possible when designing container houses. For instance, the exterior of the containers can be painted in soft, muted colors such as white, gray, or light blue, which are often seen in Nordic homes. Internally, open floor plans with minimal partitions can maximize space utilization and create a sense of spaciousness. To enhance the Scandinavian aesthetic, light-colored natural wood can be utilized for flooring and cabinetry. Installing large windows is key to allowing ample natural light into the space, an important aspect of Nordic design. Moreover, incorporating natural materials like stone or wood for accents and furnishings can help establish a warm and inviting atmosphere. By combining the sustainable nature of container homes with the timeless elegance of Scandinavian design, it is indeed possible to create container houses that exude a Nordic aesthetic.
- Q: How do container houses compare to traditional houses in terms of energy efficiency?
- Container houses are often considered to be more energy-efficient than traditional houses. This is because containers are typically made of strong, durable materials such as steel that have a high level of insulation. This insulation helps to keep the interior temperature stable, reducing the need for heating or cooling systems and thereby saving energy. Moreover, container houses can incorporate sustainable technologies such as solar panels, rainwater harvesting systems, and energy-efficient appliances. These features further enhance their energy efficiency and minimize their environmental impact. In contrast, traditional houses may not have the same level of insulation, leading to heat loss during colder months and increased energy consumption for heating purposes. Additionally, traditional houses often have larger square footage, which means more energy is required to heat or cool the space. However, it is important to note that the energy efficiency of both container houses and traditional houses can vary greatly depending on factors such as design, construction quality, and the use of sustainable practices. Therefore, it is crucial to consider these aspects when comparing the energy efficiency of container houses to traditional houses.
Send your message to us
Economical container house
- Loading Port:
- China Main Port
- Payment Terms:
- TT OR LC
- Min Order Qty:
- -
- Supply Capability:
- -
OKorder Service Pledge
OKorder Financial Service
Similar products
Hot products
Hot Searches
Related keywords
