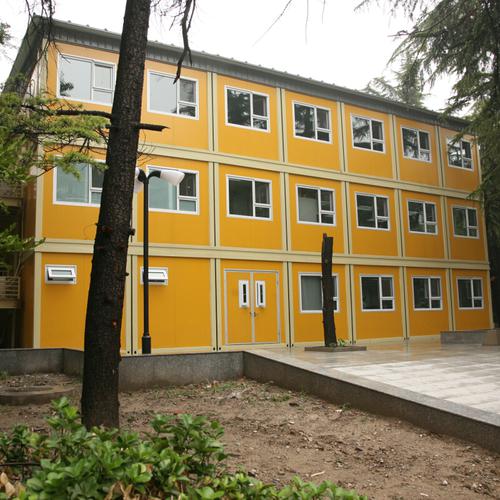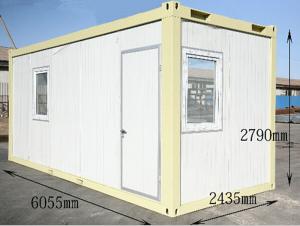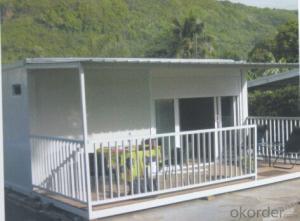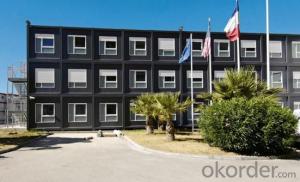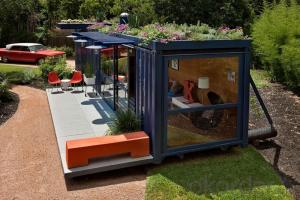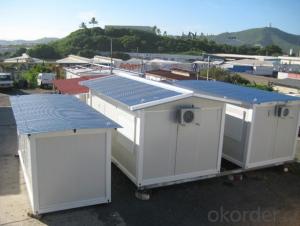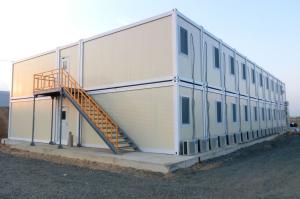20ft flat packed prefab container hotel model
- Loading Port:
- Tianjin
- Payment Terms:
- TT OR LC
- Min Order Qty:
- -
- Supply Capability:
- 500 Sets set/month
OKorder Service Pledge
OKorder Financial Service
You Might Also Like
20ft flat packed prefab container hotel model
This prefab container hotel model is jointed by our basic product called Flat-packed container house. It is widely used foroffice, accommodation and commercial kiosk.
ProductFeatures:
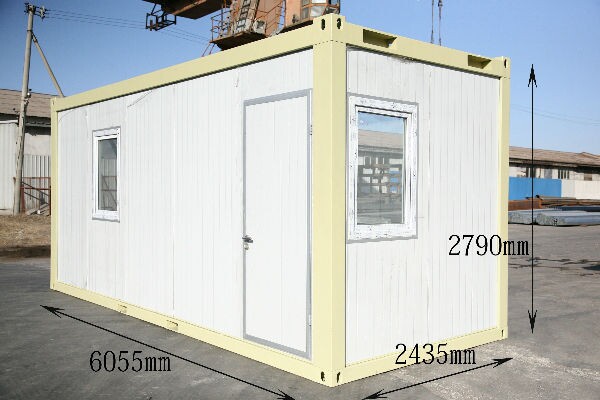
Dimension(mm)&Weight(kg)
Type | External | Internal | Weight (kg) | |||||
Length | Width | Height (package) | Height (assembled) | Length | Width | Height | ||
20’ | 6055 | 2435 | 648/864 | 2591/2790 | 5860 | 2240 | 2500 | from 1850 |
Floor
Steel frame | - made from cold rolled, welded steel profiles, 4 mm thick |
- 4 corner casts, welded | |
- 2 fork lift pockets (except 30’) - distance 1200mm (internal clearance of fork lift pockets: 240×80 mm) | |
- steel cross members, thickness=2mm | |
Insulation | - 100 mm thick Rock Wool |
Subfloor | - 0.5mm thick, galvanized steel sheet |
Floor | - 18mm plywood board |
- 1.8mm PVC floor - flammability class B1 - hardly combustible - smoke density class Q1 - low smoke emission - wear resistance factor: T level |
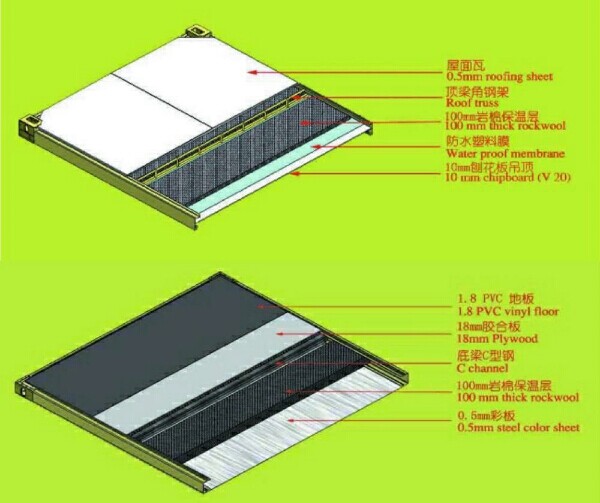
Insulation
Rockwool | - density:120kg/m3 |
- flammability class A- non combustible - smoke density class Q1 - low smoke emissio n | |
- certificated: CE & GL | |
NeoporR | - density:18kg/m3 |
- flammability class B1- non combustible - smoke density class Q1 - low smoke emission | |
- certificated: CE & GL |
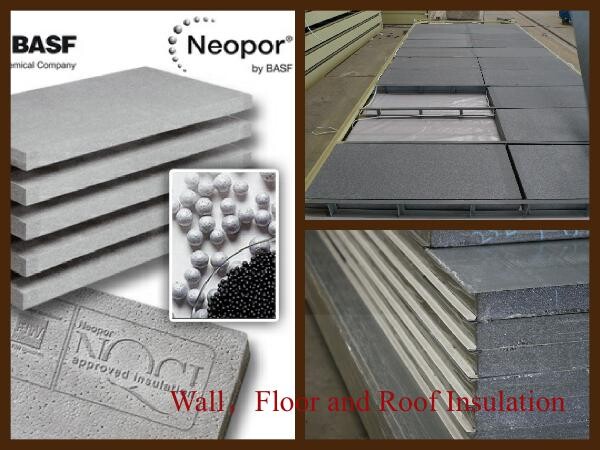
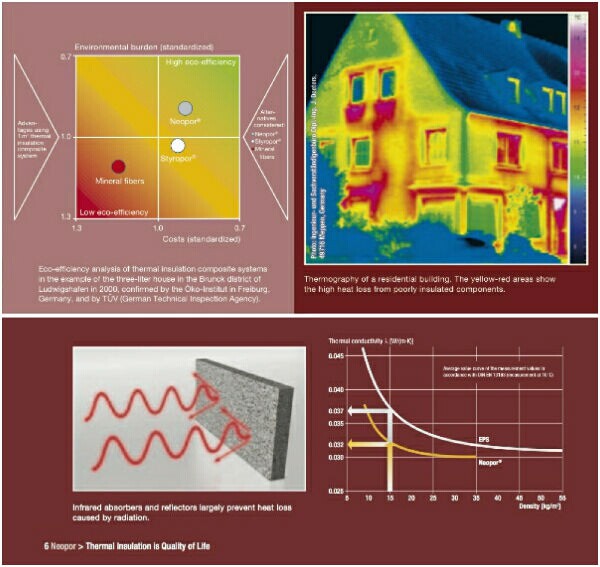
Coatings(Optional)
Deco Coating | Special coating can be applied on top of sandwich wall panel and make the external wall surface looks like plastering finishes or timber finishes. That makes the container house cozy and less industry look. |
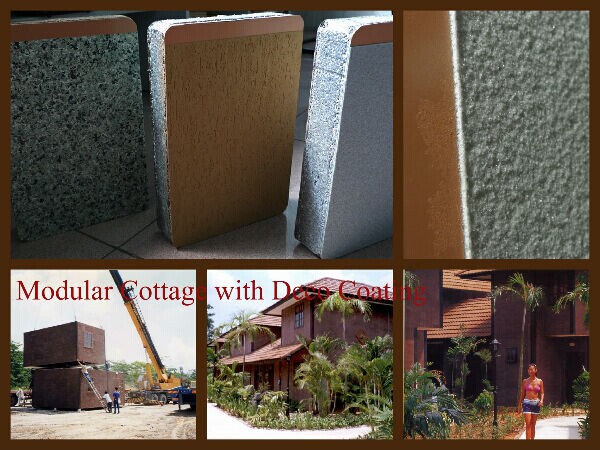
Packaging & Shipping
From ourfactory to overseas client, there are two ways to delivery the houses. If yourport can accept SOC (Shipper’s Owned Container), 4 standard cabins can bepacked as a 20ftcontainer and shipped naked. If can not, 7standard cabins can be loaded into one40ft HC.
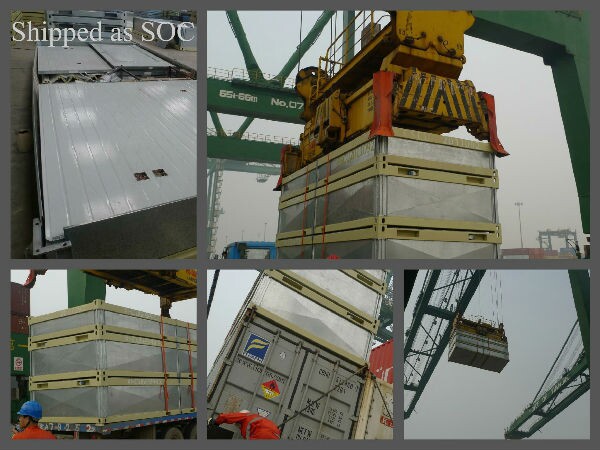
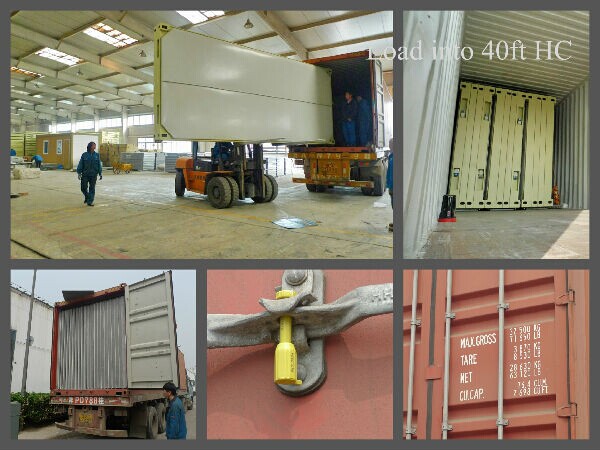
From thedealer’s workshop to the client’s place, it can be delivered by 6m long truck after assembly. The width and height are within traffic limitation.

Our Services
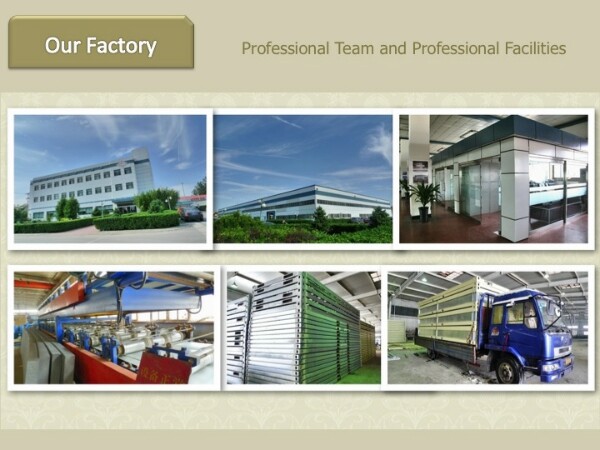
Wecould provide deisgn, manufacture, logistic and on-site instruction services.
Company Information

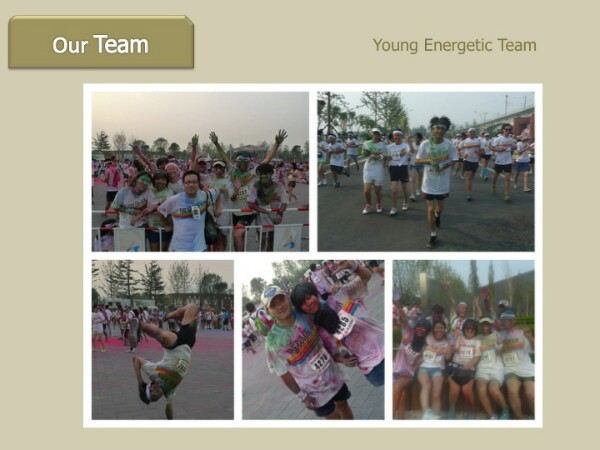

- Q: Can container houses be designed with a small garden or outdoor space?
- Yes, container houses can definitely be designed with a small garden or outdoor space. In fact, many container house designs incorporate outdoor areas to provide residents with a connection to nature and additional living space. There are several creative ways to incorporate a garden or outdoor space into a container house design. One option is to utilize the rooftop of the container as a green space or terrace. This can be done by adding a layer of soil and planting grass, flowers, or even a small vegetable garden. Additionally, rooftop gardens can also help with insulation and reducing energy consumption. Another option is to design the container house with an attached or detached outdoor space, such as a patio or deck. This can be achieved by extending the structure of the container or adding additional modules. These outdoor spaces can be used for various activities like relaxing, dining, or even hosting small gatherings. Furthermore, container houses can also incorporate vertical gardening systems, which allow for plants to be grown vertically on the walls. This is a great option for those with limited outdoor space and can add a touch of greenery to the interior or exterior of the container house. In conclusion, container houses can be designed with small gardens or outdoor spaces. These additions not only enhance the aesthetics of the house but also provide residents with the opportunity to connect with nature and enjoy the benefits of outdoor living.
- Q: Are container houses suitable for families?
- Yes, container houses can be suitable for families depending on their needs and preferences. Container houses offer several advantages that make them a viable option for families looking for affordable and sustainable housing solutions. Firstly, container houses are cost-effective. The use of recycled shipping containers significantly reduces construction costs compared to traditional housing. This makes it a more affordable option for families on a tight budget or those looking to save money for other priorities such as education or travel. Secondly, container houses can be easily customized and expanded to accommodate a growing family. The modular nature of containers allows for easy addition of extra units or floors, providing flexibility as the family's needs change over time. This adaptability makes container houses suitable for families with children or those planning to expand their family in the future. Furthermore, container houses are eco-friendly. By repurposing shipping containers, we contribute to reducing waste and environmental impact. Families who prioritize sustainability will appreciate the use of recycled materials in their housing choice. In terms of design, container houses can be transformed into stylish and comfortable homes. With the help of architects and designers, containers can be modified to meet the specific needs and preferences of each family member. This customization ensures that the house is not only functional but also reflects the family's unique style and personality. However, it is important to consider some potential challenges. Container houses may require additional insulation and ventilation to ensure proper temperature control and comfort. The limited space within a container may also pose some difficulties for larger families, necessitating creative storage solutions and efficient use of space. In conclusion, container houses can be suitable for families due to their affordability, flexibility, sustainability, and potential for customization. However, it is essential to carefully evaluate the specific needs and constraints of the family before making a decision.
- Q: Can container houses be designed with a yoga or meditation studio?
- Yes, container houses can definitely be designed with a yoga or meditation studio. The modular nature of container houses allows for flexible and customizable designs, making it possible to incorporate specific spaces for yoga or meditation. Architects and designers can include features such as large windows for natural light or skylights for a calming ambiance. Additionally, the open floor plans of container houses provide ample space for a dedicated yoga or meditation area. The use of sustainable materials and eco-friendly designs in container houses also aligns well with the principles often associated with yoga and meditation. Overall, container houses can be transformed into tranquil spaces that cater to the needs of those seeking a dedicated area for yoga or meditation.
- Q: Are container houses suitable for individuals who prefer a sustainable lifestyle?
- Yes, container houses are well-suited for individuals who prefer a sustainable lifestyle. These houses are made from repurposed shipping containers, reducing waste and promoting recycling. Additionally, they often incorporate sustainable features such as efficient insulation, solar panels, and rainwater harvesting systems, making them energy-efficient and eco-friendly. Container houses also provide an opportunity for minimalistic living, encouraging individuals to reduce their carbon footprint and embrace a more sustainable way of life.
- Q: Are container houses suitable for bed and breakfast accommodations?
- Yes, container houses can be suitable for bed and breakfast accommodations. Their modular design allows for flexible layouts and easy customization to create comfortable and functional spaces. With proper insulation and amenities, container houses can offer a unique and sustainable option for guests looking for a cozy and eco-friendly bed and breakfast experience.
- Q: Are container houses suitable for tiny house living?
- Tiny house living can indeed be suitable for container houses. Constructed using shipping containers, these homes boast sturdiness, durability, and easy transportability. They bring forth numerous advantages when it comes to tiny house living. First and foremost, container houses are cost-effective. Compared to conventional building materials, shipping containers are reasonably priced and easily accessible. This makes them an affordable choice for individuals seeking a tiny house lifestyle. Secondly, container houses offer immense customization opportunities. By employing some creativity and craftsmanship, shipping containers can be transformed into functional and comfortable living spaces. They can be designed to accommodate all essential amenities, including kitchens, bathrooms, bedrooms, and living areas. Furthermore, container houses are environmentally friendly. By repurposing shipping containers, we contribute to waste reduction and the recycling of materials that would otherwise remain unused. This renders container houses an environmentally sustainable option for tiny house living. Moreover, container houses are portable. The transportability of shipping containers allows for easy relocation to different areas, granting the ability to change scenery or move without undertaking the construction of an entirely new house. Nevertheless, it is essential to consider potential challenges. Container houses may require insulation to regulate temperature, as metal containers can be susceptible to extreme heat or cold. Additionally, the size of shipping containers may limit space for certain individuals or families, as they typically provide less room than other tiny house designs. To conclude, container houses offer a suitable alternative for tiny house living. They offer affordability, customization possibilities, sustainability, and portability. However, it is crucial to carefully evaluate personal needs and requirements before determining whether a container house is the ideal choice.
- Q: Can container houses be designed with a home library or study area?
- Yes, container houses can definitely be designed with a home library or study area. Container houses are known for their versatility and adaptability, allowing for various customization options to meet different needs and preferences. With proper planning and design, a container house can easily accommodate a home library or study area. One approach to incorporating a library or study area in a container house is by utilizing the vertical space. Containers can be stacked or connected horizontally and vertically to create multiple levels, providing ample space for a dedicated library or study area. Shelves, bookcases, and study desks can be installed along the walls or built into the container structure, maximizing the available space. Another option is to create a separate room or partition within the container house specifically for the library or study area. This can be achieved by using dividing walls or screens to create a distinct space within the container. This approach allows for more privacy and a dedicated environment for concentration and learning. Additionally, container houses can be designed with large windows or skylights to maximize natural light, creating a bright and inviting atmosphere for reading and studying. Adequate lighting fixtures and electrical outlets can also be installed to ensure proper illumination and functionality in the library or study area. Ultimately, the design possibilities for incorporating a home library or study area in a container house are limitless. With careful planning and creative solutions, container houses can be customized to meet individual needs and preferences, including the addition of a functional and cozy space for reading, learning, and studying.
- Q: Do container houses require a foundation?
- Yes, container houses require a foundation. A strong and stable foundation is necessary to provide support and stability for the structure, especially since container houses are typically heavy and may require additional reinforcement.
- Q: Can container houses be connected to municipal utilities?
- Yes, container houses can be connected to municipal utilities. While container houses are typically built from repurposed shipping containers, they can still be equipped with the necessary infrastructure to connect to municipal utilities such as water, electricity, and sewer systems. The process of connecting a container house to these utilities may require some additional planning and modifications, but it is definitely possible. Many container house designs incorporate plumbing and electrical systems that can be connected to the local water and power grids. Additionally, container houses can be equipped with septic tanks or connected to the municipal sewer lines for waste disposal. It is important to consult with local authorities and utility providers to ensure that all necessary permits and regulations are met when connecting a container house to municipal utilities.
- Q: Can container houses be designed to have a small balcony or terrace?
- Yes, container houses can definitely be designed to have a small balcony or terrace. While the primary structure of a container house is typically made from shipping containers, the design possibilities are virtually limitless. With the right planning and modifications, container houses can incorporate balconies or terraces to extend the living space and provide outdoor areas. To create a small balcony or terrace in a container house, several design approaches can be taken. One option is to remove a section of the container wall and replace it with large sliding or folding glass doors that open onto a balcony. This allows for seamless indoor-outdoor living and increases the sense of space. Another approach is to utilize the roof of the container house as a terrace. By reinforcing the roof structure and adding safety features such as railings, a usable outdoor space can be created. This rooftop terrace can be accessed through an external staircase or even an internal staircase within the container house. It is important to consider the structural integrity and weight distribution when designing a balcony or terrace for a container house. Proper support systems, such as additional steel beams or columns, may need to be incorporated to ensure the safety and stability of the structure. Additionally, the choice of materials for the balcony or terrace should be carefully considered to withstand outdoor elements. Durable and weather-resistant materials like composite decking or concrete can be used to create a functional and visually appealing outdoor space. In conclusion, container houses can certainly be designed to include a small balcony or terrace. With thoughtful planning, structural modifications, and the right choice of materials, container houses can provide a comfortable and enjoyable outdoor living experience.
Send your message to us
20ft flat packed prefab container hotel model
- Loading Port:
- Tianjin
- Payment Terms:
- TT OR LC
- Min Order Qty:
- -
- Supply Capability:
- 500 Sets set/month
OKorder Service Pledge
OKorder Financial Service
Similar products
Hot products
Hot Searches
Related keywords

