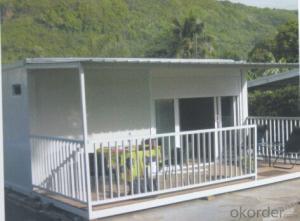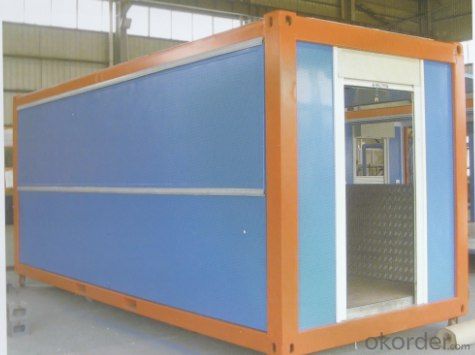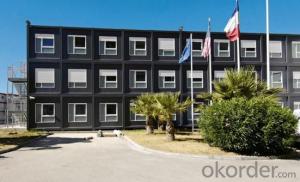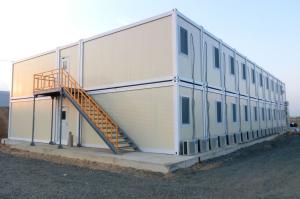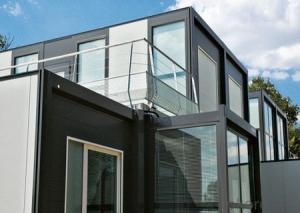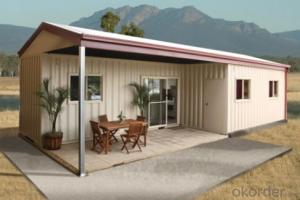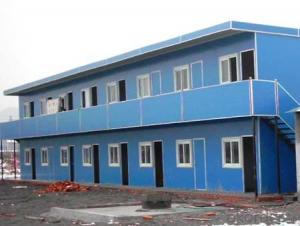flat pack container house for hotel design in sandwich panel container
- Loading Port:
- Shanghai
- Payment Terms:
- TT OR LC
- Min Order Qty:
- 7 set
- Supply Capability:
- 200000 set/month
OKorder Service Pledge
OKorder Financial Service
You Might Also Like
flat pack container house hotel design sandwich panel container
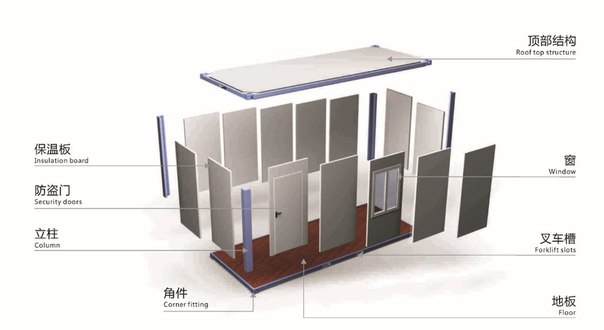
Specifications
1.flat pack container
2.hotel
3.size: 20ft as your requirements
4.decoration is made as you need
5.6 or 8 sets per 40ft HQ
The container house is movable as a whole unity. This kind of container house is reusable usually as offices in domestic areas other than as habitable houses. Using a kind of 1150 modulus design, with security nets, doors and floor tile, it‘s firm and safe. Cabinet unit structure for the introduction of steel and cold-formed steel welded together to make up standard components. The container house can be designed just as just one unit or connected to a whole from several boxes, by simple connection such as bolts. Easy to assemble.
Parameteres of container houses
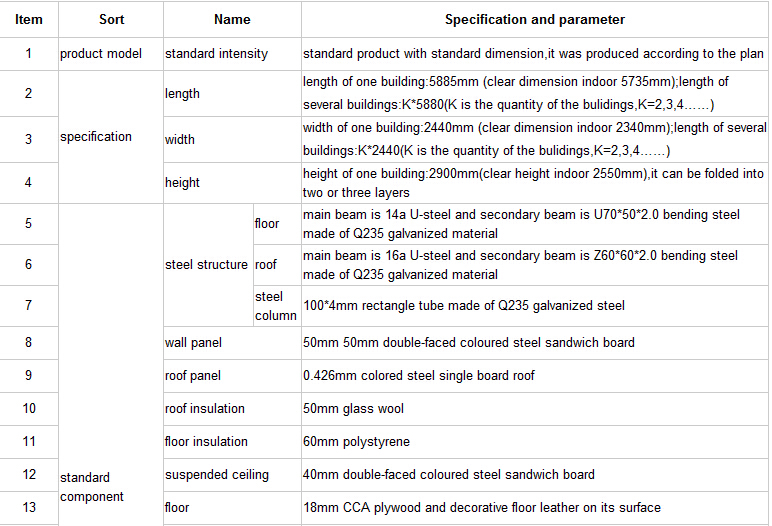
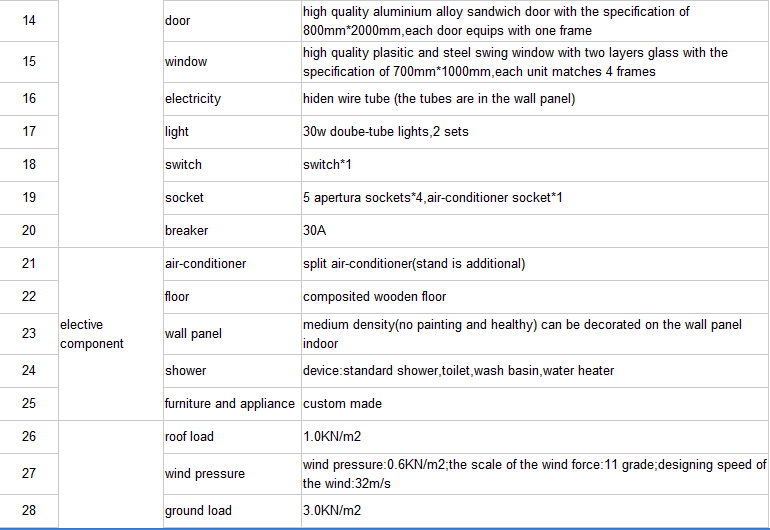
Container houses show rooms
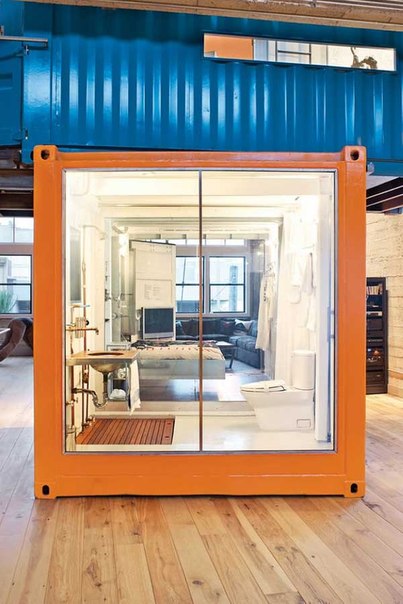
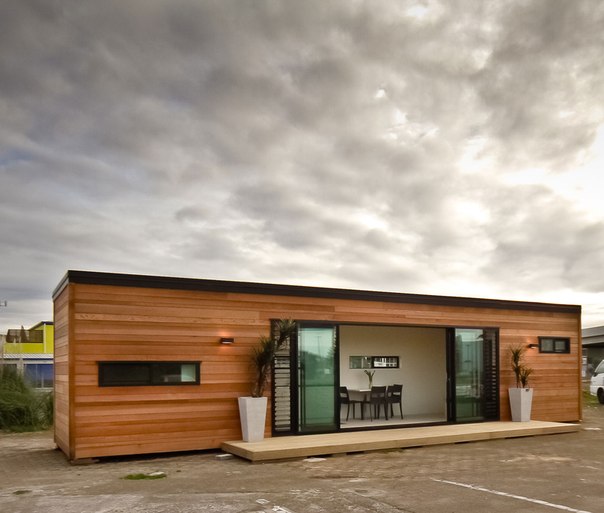
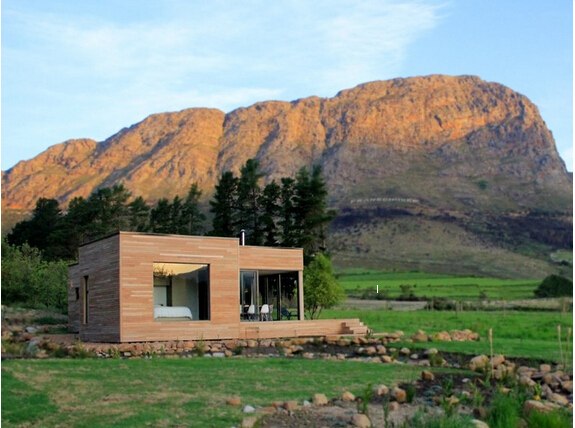
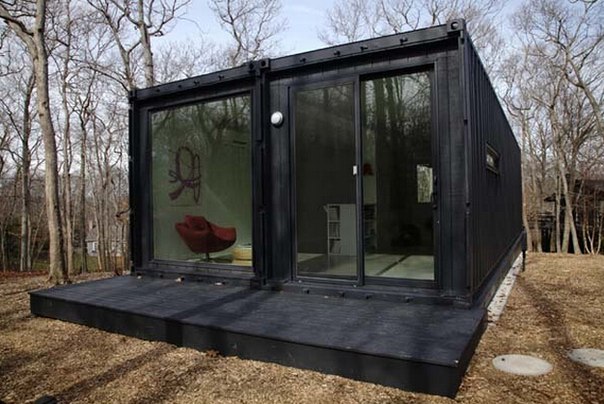
- Q: Can container houses be designed with a sliding glass door or folding patio doors?
- Certainly, sliding glass doors or folding patio doors can be incorporated into the design of container houses. These particular door styles offer a contemporary and open atmosphere to the space, allowing natural light to flood in and seamlessly connecting the indoor and outdoor areas. Due to their ability to maximize limited space and provide easy access to outdoor living spaces, sliding glass doors or folding patio doors are a popular choice for container houses. Furthermore, when closed, these doors can be energy-efficient and provide good insulation, making them suitable for container houses in different climates. Ultimately, the possibilities for designing and customizing container houses are endless, and including sliding glass doors or folding patio doors is definitely a viable option.
- Q: Can container houses be designed for community centers or gathering spaces?
- Certainly, community centers or gathering spaces can indeed be designed and repurposed using container houses. The versatility and adaptability of shipping containers are among their key advantages for such purposes. These structures can be easily modified, stacked, or combined to create larger spaces, making them well-suited for community centers or gathering spaces of varying sizes. By incorporating windows, doors, insulation, and other necessary amenities, container houses can be transformed into vibrant and functional community centers. The open floor plan of a container allows for flexible interior design options, enabling the creation of multi-purpose spaces that can cater to different activities like meetings, workshops, classes, or social gatherings. Furthermore, container houses can be customized to include features such as a kitchenette, restrooms, storage areas, or even outdoor spaces like patios or gardens. They can also be equipped with sustainable technologies like solar panels or rainwater harvesting systems to reduce energy consumption, making them environmentally friendly choices for community centers. The relatively lower cost of container houses compared to traditional construction adds to their attractiveness as an option for community centers or gathering spaces, especially for organizations or communities with limited budgets. They can be quickly built, easily transported, and installed in different locations, providing flexibility and accessibility to serve various communities. In summary, container houses can be designed and repurposed to create distinct and practical community centers or gathering spaces. Their versatility, adaptability, cost-effectiveness, and potential for sustainability make them an excellent choice for organizations or communities seeking to establish a dynamic and inclusive space for their members to convene.
- Q: Can container houses be designed with a minimalist interior?
- Yes, container houses can be designed with a minimalist interior. The simplicity and modular nature of container homes lend themselves well to minimalist design principles. With thoughtful planning and strategic use of space, container houses can be transformed into sleek and clutter-free living environments that prioritize function and aesthetics.
- Q: Can container houses be designed to have a skylight or large windows?
- Container houses have the potential to feature skylights or large windows. Numerous architects and designers are currently integrating skylights and large windows into their container house designs to optimize natural light and establish a feeling of openness. Ample sunlight can infiltrate the interior space by installing skylights on the container's roof. Furthermore, panoramic views and improved aesthetics can be achieved by incorporating large windows into the side walls of the container. Additionally, the utilization of skylights and large windows can enhance ventilation, diminish the requirement for artificial lighting during daylight hours, and contribute to the energy efficiency and sustainability of container houses.
- Q: Can container houses be used as vacation homes?
- Yes, container houses can definitely be used as vacation homes. In fact, they are becoming increasingly popular for this purpose due to their affordability, sustainability, and versatility. Container houses are essentially repurposed shipping containers that are transformed into fully functional living spaces. They can be customized and designed to suit individual preferences and needs, making them ideal for vacation homes. One of the main advantages of container houses as vacation homes is their cost-effectiveness. Building a traditional vacation home can be quite expensive, whereas container houses offer a more affordable alternative. The materials used for container houses are readily available, and the construction process is relatively quick and straightforward, resulting in significant cost savings. Additionally, container houses are eco-friendly and sustainable. By repurposing shipping containers, we're reducing waste and recycling materials that would otherwise go unused. This makes them an attractive option for environmentally conscious vacationers. Furthermore, container houses can easily incorporate sustainable features such as solar panels, rainwater harvesting systems, and energy-efficient appliances, further reducing their environmental impact. Container houses are also highly versatile when it comes to design and functionality. They can be modified and customized to include all the necessary amenities and comforts required for a vacation home. From bedrooms and bathrooms to kitchens and living spaces, container houses can be tailored to suit the needs of vacationers. They can even be expanded or combined to create larger living spaces or accommodate more guests. Moreover, container houses are portable and can be transported to different locations, making them ideal for vacation homes. Whether you want to have a vacation home by the beach, in the mountains, or any other desired location, container houses can be easily moved and set up wherever you choose. This flexibility allows vacationers to enjoy different destinations and experiences without the need for multiple properties. In conclusion, container houses can absolutely be used as vacation homes. They offer a cost-effective, sustainable, and versatile housing solution that can be customized to fit individual preferences and needs. With their portability and adaptability, container houses provide an excellent option for those seeking a unique and eco-friendly vacation experience.
- Q: Do container houses require permits for construction?
- Yes, container houses typically require permits for construction. The specific permitting requirements may vary depending on the location and local building codes and regulations. It is advisable to consult with the local authorities or building department to obtain the necessary permits and ensure compliance with all relevant regulations before commencing construction of a container house.
- Q: How is the container made?
- can also be made of all thermal insulation panels, the installation of air conditioning, television, wash pool, bed and other items that can.
- Q: Are container houses considered a sustainable housing option?
- Yes, container houses are considered a sustainable housing option. They are made from recycled shipping containers, reducing waste and utilizing existing resources. Additionally, their construction process requires less energy and materials compared to traditional houses. Container houses can also be designed to incorporate eco-friendly features such as solar panels, rainwater harvesting systems, and insulation for energy efficiency. Overall, container houses offer an environmentally conscious and sustainable alternative for housing.
- Q: Are container houses suitable for guest or in-law accommodations?
- Guest or in-law accommodations can indeed be suitable for container houses. The popularity of these houses has grown due to their affordability, durability, and versatility. They can be easily modified and customized to create comfortable living spaces for guests or in-laws. One of the main advantages of container houses is their portability. They can be transported and installed in different locations, making them ideal for accommodating guests or in-laws on your property. Additionally, if necessary, these houses can be expanded or connected to create larger living spaces. Container houses also offer a unique and modern aesthetic, which can be appealing to guests or in-laws looking for a distinctive living experience. With proper insulation, ventilation, and interior design, these houses can provide a comfortable and inviting environment. Moreover, container houses are typically more cost-effective compared to traditional construction methods. They require less time and labor, resulting in lower costs. This makes them a budget-friendly option for guest or in-law accommodations. However, it is important to consider certain factors before choosing container houses for guest or in-law accommodations. These factors include local building regulations, zoning restrictions, and the need for amenities such as plumbing and electricity. Privacy and noise control should also be taken into account when designing the layout of the house. Overall, container houses can be a practical option for guest or in-law accommodations. With proper planning, customization, and attention to details, these houses can provide a comfortable and attractive living space for guests or in-laws while offering affordability and versatility.
- Q: Can container houses be designed with a communal laundry or utility room?
- Yes, container houses can be designed with a communal laundry or utility room. The layout and design of container houses are flexible, allowing for the inclusion of communal spaces such as laundry or utility rooms that can be shared by the residents. This shared facility can help optimize space utilization and provide convenience to the occupants.
Send your message to us
flat pack container house for hotel design in sandwich panel container
- Loading Port:
- Shanghai
- Payment Terms:
- TT OR LC
- Min Order Qty:
- 7 set
- Supply Capability:
- 200000 set/month
OKorder Service Pledge
OKorder Financial Service
Similar products
Hot products
Hot Searches
Related keywords
