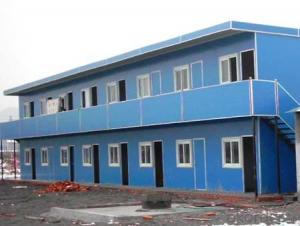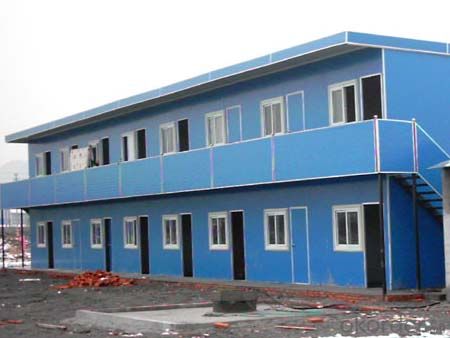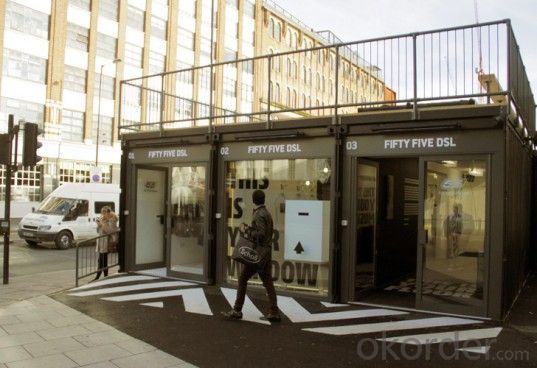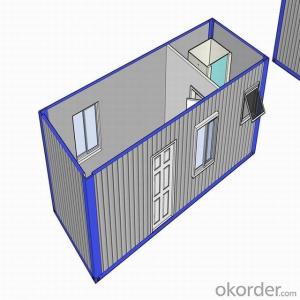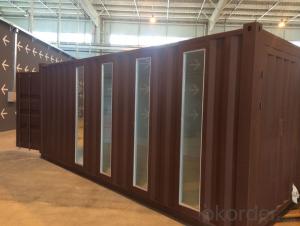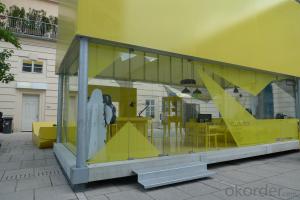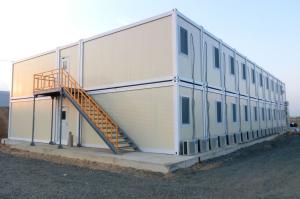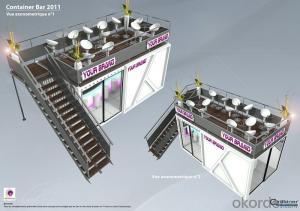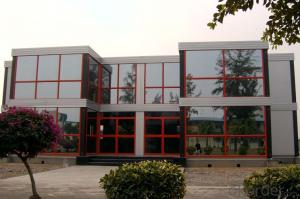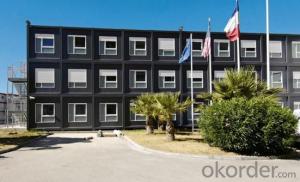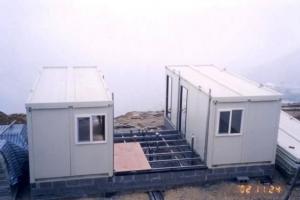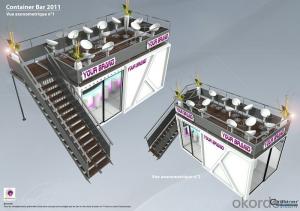New Design Container House for Sale for Hotel
- Loading Port:
- Tianjin
- Payment Terms:
- TT OR LC
- Min Order Qty:
- 3 set
- Supply Capability:
- 300 set/month
OKorder Service Pledge
OKorder Financial Service
You Might Also Like
New Design Container House for Sale for Hotel
1. The benefits of Container House
Perfect for modular/prefab site offices,cabins,warehouse,villa,toliet,shop,hotel,camp,office
Efficient, low cost designs that can be customized for end user requirements
Easy for low skilled workers to assemble
The light steel frame structure is strong and reliable
Many modular homes can be stacked and linked together to create more space
Neat inside: plumbing and wires are hidden into the sandwich panel
2. Certificates:
ISO9001, ISO14001, CSA(Canadian Standards Association), CE(European Conformity), AU(Australia Standard),UL(America standard)
3. Specification:
Item | Specification |
Frame | Cold formed 3-4mm Steel Profile Wind resistance capacity>120km/h, Seismic resistance capacity > grade 8 |
Floor | ·0.5 mm flat galvanized steel sheet ·100mm non combustible mineral wool ·18mmplywood panel ·Customized PVC floor |
Roof | 0.5mm galvanized &painted steel sheet ·100mm non combustible mineral woo ·one set CE electronic installation |
Door | ·Single fold, 40mm thick ·Insulated with PL (polystyrene) · Opening dimensions of 808×2030mm, with a handle lock with 3 keys. · Net opening dimensions: 754 x 1985 mm. |
Wall panel | ·0.5mm galvanized &painted steel sheet ·60mm rock wool ·9mm chipboard |
Window | Made of PVC, white color, with dimensions 800×1100mm, glazed with double layer glass with sliding mechanism (one side fixed and one sliding). More extra types chosen in term of your specific needs. |
The cabin can be dis-assemebled for transport.
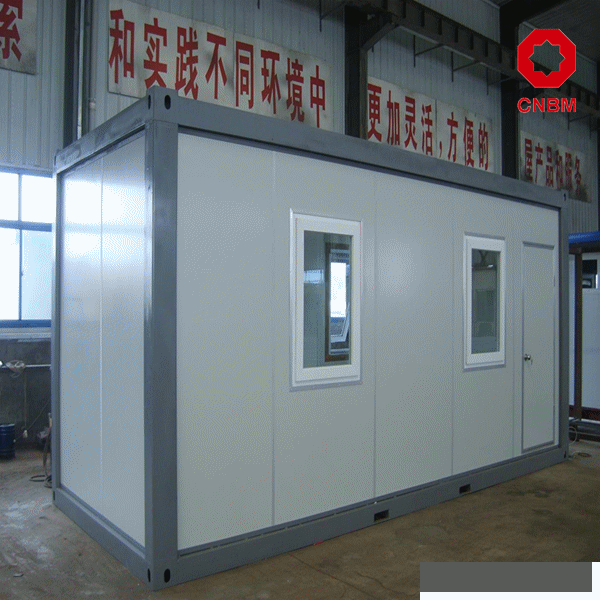
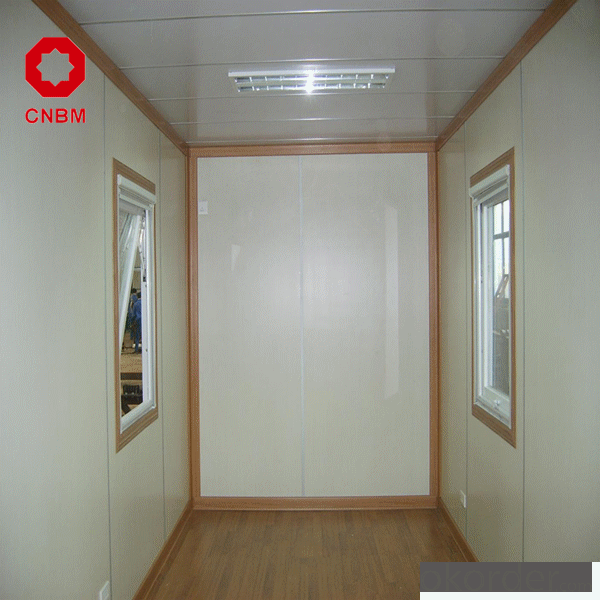
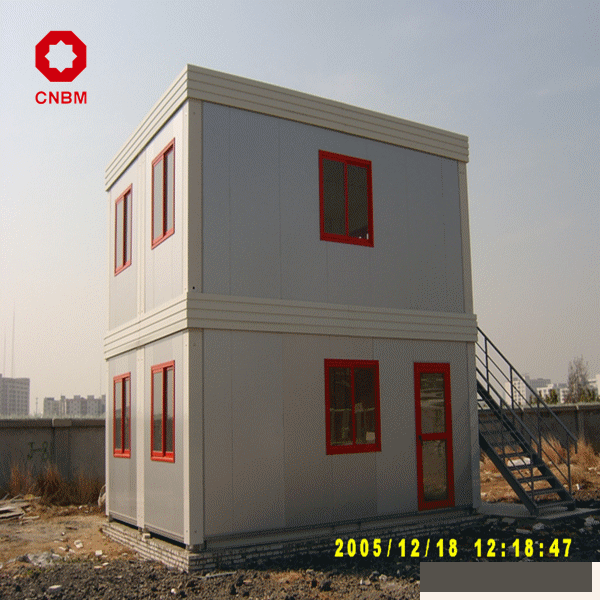
- Q: Are container houses resistant to earthquakes or seismic activity?
- The earthquake resistance of container houses depends on the construction and reinforcement methods employed. In earthquake-prone areas, additional structural elements and reinforcements can be incorporated to enhance their seismic resistance. These may include steel bracing, concrete foundations, and securing the containers to the foundation with anchor bolts. However, it is important to understand that not all container houses are automatically earthquake-resistant. The level of seismic resistance will vary based on factors such as location, design, and construction quality. Seeking professional advice and engineering expertise is essential to ensure that a container house is designed and constructed to withstand seismic activity. By adhering to proper building codes and regulations, container houses can be made resilient to earthquakes, providing a safe and sturdy living space for residents.
- Q: Can container houses be designed to have a balcony?
- Yes, container houses can be designed to have a balcony. In fact, many architects and designers have successfully incorporated balconies into container house designs. Balconies can be added to container houses in various ways, depending on the desired design and structural considerations. One common approach is to extend a section of the container to create a platform that can be used as a balcony. This can be achieved by cutting off a section of the container and reinforcing it with additional steel beams or supports. Another option is to attach a prefabricated balcony module to the container structure, creating a separate space that protrudes from the main container. Additionally, balconies can also be incorporated by stacking multiple containers in a way that creates open outdoor spaces between them. With proper planning and engineering, container houses can indeed be designed to include balconies, offering residents the opportunity to enjoy outdoor spaces and take advantage of the surrounding views.
- Q: Can container houses withstand natural disasters?
- Container houses have demonstrated a certain level of resilience against natural disasters. The robust and long-lasting nature of the shipping containers used in their construction inherently grants them resistance against specific calamities like earthquakes and powerful winds. The containers' structural integrity enables them to endure the forces exerted during such occurrences. Furthermore, container houses can serve as secure and protected shelters amidst hurricanes and tornadoes. Nevertheless, it is crucial to acknowledge that the extent of their resilience may fluctuate based on the container house's design, construction, and location. Implementing appropriate reinforcement and engineering methods can additionally bolster their capacity to withstand natural disasters.
- Q: Are container houses easy to clean and maintain?
- Container houses are generally a breeze to clean and maintain. Their design and construction are so straightforward that cleaning and upkeep are a piece of cake. The containers have smooth surfaces that make it a breeze to wipe away dirt, dust, and stains. On top of that, most container houses use low-maintenance materials like metal or steel, which are tough and resistant to damage. This means that regular cleaning and maintenance are usually all that's necessary to keep the container house in tip-top shape. What's more, container houses can be easily insulated and sealed to prevent pests and ensure proper climate control, which reduces the need for extensive cleaning and maintenance. All in all, with regular cleaning and simple maintenance practices, container houses can stay clean and well-maintained for years on end.
- Q: Are container houses suitable for areas with limited access to medical facilities?
- Container houses can be a suitable housing option for areas with limited access to medical facilities. These houses are sturdy, cost-effective, and can be easily transported to remote locations. In such areas, where conventional housing options may be limited, container houses can provide a safe and comfortable living space. However, it is important to consider the specific needs of individuals living in these areas, especially in terms of medical care. While container houses can offer decent living conditions, they do not address the lack of medical facilities directly. It is crucial to provide alternative solutions to ensure the availability of medical aid in these areas. One possible approach would be to establish mobile medical clinics or telemedicine services to bridge the gap between container houses and medical facilities. These initiatives can provide basic healthcare services, consultations, and emergency assistance to the residents. Additionally, training local healthcare workers and equipping them with necessary medical supplies can also improve the healthcare accessibility in these areas. Ultimately, while container houses can provide suitable living spaces, it is essential to address the larger issue of limited access to medical facilities. By implementing comprehensive strategies that combine alternative healthcare options with container housing, we can ensure that individuals in these areas have both adequate housing and access to medical care.
- Q: Are container houses resistant to vandalism or break-ins?
- Container houses can be resistant to vandalism or break-ins, depending on the security measures implemented. These houses can be made secure by installing high-quality doors and windows, adding sturdy locks, and incorporating security systems such as surveillance cameras or alarms. Additionally, proper lighting and a secure location can further deter potential vandals or intruders. However, it is important to note that no dwelling is completely immune to vandalism or break-ins, and regular maintenance and security checks are necessary to ensure continued protection.
- Q: Are container houses suitable for small businesses or offices?
- Container houses are a practical choice for small businesses and offices. Their adaptability allows them to be tailored to the specific requirements of a small business or office. Compared to traditional brick and mortar buildings, container houses are a cost-effective option, making them appealing to startups or businesses with limited budgets. Moreover, container houses provide mobility, easily being transported to different locations. This flexibility is advantageous for businesses that may need to relocate. Additionally, container houses can be swiftly set up, enabling businesses to commence operations in a shorter timeframe than constructing a conventional building. These structures can be modified to include essential amenities for small businesses or offices, such as insulation, plumbing, electricity, and HVAC systems. They can also be designed with separate rooms or areas to accommodate various functions, such as meeting rooms, workstations, or storage spaces. Furthermore, container houses demonstrate environmental consciousness as they are repurposed from shipping containers, reducing waste and promoting sustainable construction practices. They can also incorporate energy-efficient features, like solar panels or rainwater harvesting systems. To sum up, container houses offer an attractive solution for small businesses and offices, providing affordability, flexibility, and customization options. They are suitable for startups, remote locations, temporary offices, or businesses seeking an alternative and sustainable building choice.
- Q: Can container houses be designed with a communal garden?
- Indeed, it is entirely possible to incorporate a communal garden into the design of container houses. These houses are renowned for their versatility and adaptability, making them an ideal candidate for such an addition. By including a communal garden, residents can greatly enhance their living experience. When designing container houses with a communal garden, there are two potential options to consider: placing the garden on the ground level or on the rooftop. The choice depends on the available space and the preferences of the residents. Regardless of the location, the garden can feature a wide array of greenery, flowers, vegetables, and even small fruit trees, resulting in a beautiful and sustainable environment. To ensure the success of the communal garden, several factors must be taken into account during the design phase. These factors include the implementation of proper irrigation systems, ensuring adequate sunlight exposure, and providing easy access for all residents. Additionally, raised garden beds or vertical gardening techniques can be utilized to optimize space usage and make gardening more accessible. The presence of a communal garden within container houses offers numerous benefits. It fosters a sense of community and encourages residents to engage in shared activities, such as gardening, which can cultivate relationships and create a lively social atmosphere. Additionally, the garden provides a tranquil and calming space where residents can relax and connect with nature. Moreover, a communal garden in container houses can contribute to sustainability efforts. By enabling the cultivation of organic produce, it reduces the need for transportation and packaging. Additionally, the garden can act as a natural cooling system, assisting in regulating the temperature inside the container houses and minimizing reliance on energy-consuming air conditioning. In conclusion, container houses can undoubtedly be designed to include a communal garden. This addition presents an opportunity for residents to connect with nature, nurture a sense of community, and actively contribute to sustainable living practices.
- Q: Can container houses be designed with a home office or studio?
- Certainly, container houses can indeed incorporate a home office or studio. The versatility and flexibility of container homes make them an excellent choice for integrating dedicated workspaces or creative studios. By carefully planning and designing, containers can be transformed into functional and comfortable spaces that cater to various needs. Customization and modification of container homes allow for the inclusion of features like large windows to let in natural light, proper insulation for soundproofing, and efficient ventilation systems for a comfortable working environment. They can also be designed with ample storage space, built-in desks, and shelving units to maximize functionality and productivity. Moreover, container homes have the advantage of being modular, meaning extra containers can be added to create more space as required. This enables the expansion or reconfiguration of the home office or studio over time, adapting to changing needs. Furthermore, containers can be altered to suit specific aesthetic preferences and design styles. Whether it's a rustic or modern look, container homes can be customized with various finishes, materials, and architectural elements to create a unique and inspiring workspace. In summary, container houses offer a cost-effective and sustainable solution for individuals seeking a home office or studio. They provide the flexibility to design and create a dedicated workspace that meets individual needs while embracing the innovative and eco-friendly nature of container architecture.
- Q: Are container houses suitable for individuals who prefer a modern lifestyle?
- Yes, container houses are definitely suitable for individuals who prefer a modern lifestyle. Container houses have gained popularity in recent years due to their sleek and contemporary design. They offer a unique and modern living space that can be customized to fit individual preferences and needs. Container houses are highly versatile and can be transformed into stylish and modern homes. They can be designed with large windows and open floor plans, allowing for plenty of natural light and an airy feel. Additionally, they can be equipped with modern amenities such as smart home technology, energy-efficient appliances, and luxurious finishes. Moreover, container houses are eco-friendly, which aligns with the values of many individuals who prefer a modern lifestyle. These houses are often made from recycled shipping containers, reducing waste and repurposing materials. They can also incorporate sustainable features like solar panels, rainwater harvesting systems, and green roofs, further reducing their environmental impact. Container houses also offer the advantage of affordability. Compared to traditional homes, container houses can be more cost-effective due to the use of recycled materials and simplified construction process. This allows individuals who prefer a modern lifestyle to invest in a unique and contemporary living space without breaking the bank. Overall, container houses are a great choice for individuals who prefer a modern lifestyle. They offer a stylish, customizable, and eco-friendly living space that can be tailored to individual preferences. Whether it's the sleek design, modern amenities, sustainability, or affordability, container houses provide a perfect blend of modern living and unique charm.
Send your message to us
New Design Container House for Sale for Hotel
- Loading Port:
- Tianjin
- Payment Terms:
- TT OR LC
- Min Order Qty:
- 3 set
- Supply Capability:
- 300 set/month
OKorder Service Pledge
OKorder Financial Service
Similar products
Hot products
Hot Searches
Related keywords
