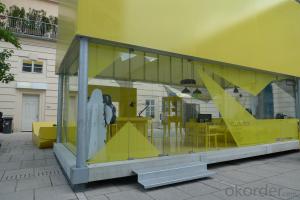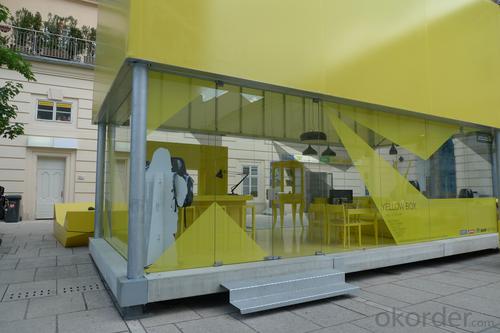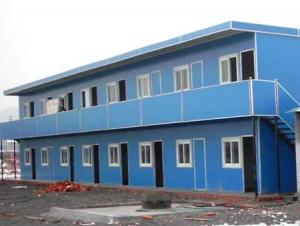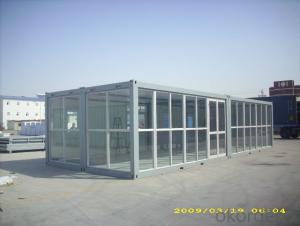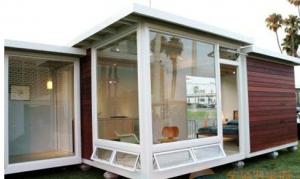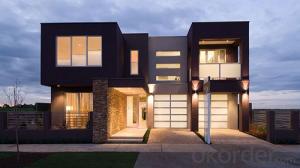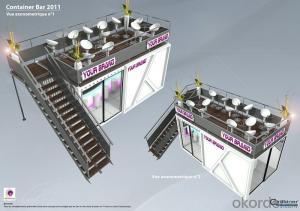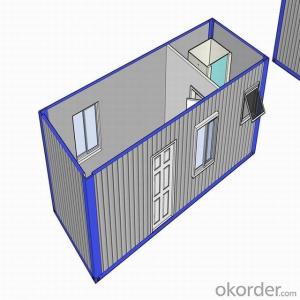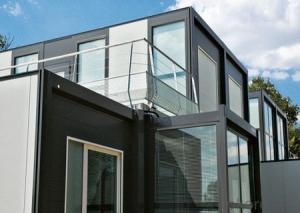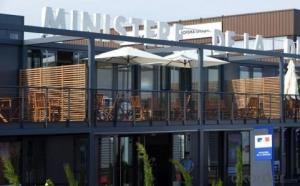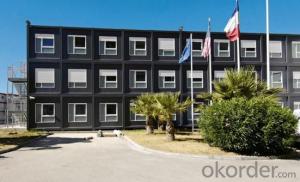Beautiful container house for shop
- Loading Port:
- China Main Port
- Payment Terms:
- TT OR LC
- Min Order Qty:
- -
- Supply Capability:
- -
OKorder Service Pledge
OKorder Financial Service
You Might Also Like
Specifications
Container House
cost-efficient, expandable in each direction, transportable
Container House
1. GENERAL
The standard container for various purposes is suitable for international container transport. It is of appropriate external dimensions and has connections for lifting and fixing or compounding. The container is designed as a light construction consisting of floor and roof frames and corner profiles. The construction enables compounding of individual containers in longitudinal and transverse directions without limits. It also enables compounding of containers in 2 floors in height (ground floor + first floor), or in 3 floors in height for warehousing of these containers (ground floor + 2 floor).
The wainscots of the container are made of light insulation panels and offer pleasant climate in the interior due to their building and physical properties.
Delivery: Containers can be delivered assembled or individually in kits 648 mm high.4 kits can be bundled in packages 2591 mm high (ISO dimensions)
2. DIMENSIONS and TARE (ISO Standard 1161)
-External length 20/(inner length) 20: 6.055m/(5.851m)
-External width/(inner width): 2.435m/(2.231m)
-External height/inner height: 2.790m/(2.510m)
-Tare: 1950 Kgs
3. STEEL FRAMEWORK
3.1 Material: cold formed steel profiles in a thickness of 3 to 4mm (bottom rails).
3.2 Surface working: electric galvanization min 15 μm, zinc compatible epoxy ground coat in a thickness of 30μm , final zinc compatible vinyl acrylic coat in a thickness of 60-70μm.
3.3 Fittings: 8 comer fittings (dimensions according to ISO standard 1161), rainwater pipe in the roof framework, plate thickness of 10mm excluding top corner fittings of the top kit of each bundle (20mm thickness)
3.4 Forklift openings: openings for fork-lift pockets in the floor framework, dim 88×250mm in a distance of 1200mm
4 .FLOOR
4.1 Composition:
-external wainscot: flat galvanized steel sheet metal in a thickness of 0.5mm.
-insulation filling: non combustible mineral wool in a thickness of 100 mm among steel transverse supports. Mineral wool density: 60 Kg/m3
-steam blockade: PE foil in a thickness of 80μm
- plywood panel in a thickness of 18mm
-glued PVC flooring covering in a thickness of 1.5mm.
4.2 Permitted loading : 2.50 KN/m2
4.3 Coefficient of thermal conductivity: l=0.039 W/mK
4.4 R value (Thermal Resistance) = 2.56 m2K/W
4.5 XPS insulation option: it is possible to choose an alternative insulation filling: extruded polystyrene (XPS) in a thickness of 80 mm among steel transverse supports.
XPS density :35 kgs/cubic meter
Coefficient of thermal conductivity: l=0.029 W/mK
R value (Thermal Resistance) = 2.76 m2K/W
5. CEILING:
5.1 Composition:
-external wainscot: flat galvanized and painted steel sheet metal in a thickness of 0.5mm.
-insulation filling: non combustible mineral wool in a thickness of 100mm among plywood purlins. Mineral wool density: 60 Kg/m3
-steam blockade: PE foil in a thickness of 80μm
-inner wainscot: chip wood panel in a thickness of 9 mm with a foil in white color; joining of chip wood panels with PVC profiles
5.2 Meteor water outlet: 4 each of PVC rainwater pipes, diameter 50mm in corner pillars
5.3 Permitted loading: 1.50 KN/m²
5.4 Coefficient of thermal conductivity: l=0.039 W/mK
5.5 R value (Thermal Resistance) = 2.56 m2K/W
6. FACADE WALLS
6.1 Side panels width: 1145mm; total panel thickness: 70mm.
Five panels fit into the long side and two panels fit into the short
side of container and they are fully interchangeable
6.2 Composition:
-External wainscot: galvanized and painted steel sheet metal in a thickness of 0.5mm.
-Insulation filling: non combustible mineral wool in a thickness of 50mm in the wood framework. Mineral wool density: 60 Kg/m3
-Inner wainscot: chip wood panel in a thickness of 9 mm with a foil in wood pattern (bright oak or white).
Joining of panels with PVC profiles. Final elements in the interior are made of chip wood panel in a thickness 8mm with a foil in wood pattern.
6.3 Permitted loading: 1.00 KN/m²
6.4 Coefficient of thermal conductivity: l=0.039 W/mK
6.5 R value (Thermal Resistance) = 1.28 m2K/W
6.6 100 mm insulation option: the framework can be modified so that mineral wool insulation reaches a thickness of 100mm. In this case R value (Thermal Resistance) goes up to: 2.56 m2K/W.
Note that 100 mm thick wall panels are not fully interchangeable like standard 50 mm ones
7. DOORS
Standard external door. Single fold, 40mm thick, made of:
· a frame in prepainted aluminum
· hot galvanized and prepainted steel sheets (inside and outside)
· insulated with PL (polystyrene)
Opening dimensions of 808×2030mm, furnished with a handle lock with 3 keys.
Net opening dimensions: 754 x 1985 mm.
Also 845 x 2000 mm net opening is available.
8. WINDOWS
8.1 Windows
Option 1: made of PVC, white color, with dimensions 800×1100mm, glazed with double layer glass in a thickness of 4/15/4mm, with sliding mechanism (one side fixed and one sliding)
Option 2: made of PVC, white color, with dimensions 800×1100mm, glazed with double layer glass in a thickness of 4/15/4mm, with tilt and swing mechanism
Option 3: made of PVC, white color, with dimensions 800×1200mm, glazed with double layer glass in a thickness of 4/15/4mm, with tilt and swing mechanism
8.2 Rolling shutters
Option 1: external PVC rolling shutters in PVC guides.
Option 2: external Aluminum rolling shutters without insulation in Aluminum guides.
Option 3: external Aluminum rolling shutters with insulation in Aluminum guides.
9. ELECTRICAL INSTALLATIONS
9.1 Standard: according to VDE 100 and CE regulations
9.2 Voltage: 220 V, 60 Hz single phase
9.3 Network connections: CEE-connection plus/socket, 3-pole 32 A, 220V, mounted on the top frame in upper corners of a shorter side wall
9.4 Inner distribution system: BVVB cables of suitable dimensions (6, 2.5, 1.5 mm) ,CE marked , flush-mounted.
All cables (located on the ceiling and inside wall panels) run into CE certified plastic conduits. Roof cables and panel cables are connected with CE compliant jacks. All jack connections are protected inside CE marked and IP44 rated distribution boxes.
9.5 Protection: protective current switch (40/2E-0,03A), automatic fuses (B-characteristics) of suitable power (10A, 16A)
9.6 Earthing: galvanized connector with a steel plate of
dimensions 30x80mm welded on the bottom frame
- Q: Can container houses be designed to have a skylight?
- Certainly, skylights can be included in the design of container houses. Skylights are a sought-after element in many contemporary homes, and container houses are no exception. By implementing appropriate planning and design, it is feasible to integrate a skylight into a container house. One method of adding a skylight to a container house is by using a modified container that already possesses a roof opening or space for a skylight. This can be accomplished by removing a portion of the container's roof and substituting it with a skylight, or by utilizing a specially designed container that comes with a prefabricated skylight. Another alternative is to create a personalized design in which a skylight is incorporated into the container house during the construction process. This may involve cutting an opening in the roof of the container and installing a skylight system that permits natural light to enter the interior space. Various types of skylights are available, including fixed skylights, vented skylights, and tubular skylights. The choice of skylight will depend on factors such as the size and layout of the container house, the desired amount of natural light, and the overall design aesthetic. Integrating a skylight into a container house can offer numerous advantages. It allows for increased natural light, which can create a more spacious and open atmosphere inside the house. Additionally, skylights can provide passive solar heating during the day, reducing the reliance on artificial lighting and potentially decreasing energy costs. However, it is crucial to consider the structural integrity and insulation of the container house when incorporating a skylight. Proper sealing and insulation around the skylight are essential to prevent leaks, heat loss, or excessive heat gain. To summarize, container houses can be designed to include a skylight. With meticulous planning and construction, a skylight can be seamlessly integrated into the container house design, offering natural light, energy efficiency, and a distinctive architectural feature.
- Q: Are container houses suitable for homeless shelters or transitional housing?
- Yes, container houses can be suitable for homeless shelters or transitional housing. They are cost-effective, easy to transport, and can be quickly assembled. Container houses also provide a secure and comfortable living space, offering an opportunity for individuals to transition out of homelessness into more stable housing.
- Q: Can container houses be built with a rooftop solar panel system?
- Container houses are definitely capable of being constructed with a rooftop solar panel system. In fact, container houses are renowned for their adaptability and flexibility, making them an ideal choice for incorporating sustainable energy solutions like rooftop solar panels. The container houses' flat roof design is perfectly suited for installing solar panels, enabling homeowners to harness solar energy and decrease their dependence on traditional power sources. Furthermore, container houses can be easily modified and personalized to meet the specific requirements of a solar panel system, such as strengthening the roof structure to support the panels' weight and ensuring proper wiring and connections. All in all, container houses offer a remarkable opportunity to merge the advantages of sustainable living and renewable energy generation by installing rooftop solar panels.
- Q: Are container houses suitable for Airbnb rentals?
- Yes, container houses can be suitable for Airbnb rentals. They offer a unique and eco-friendly accommodation option that can attract guests looking for a distinct experience. Container houses are usually compact yet functional, providing all the necessary amenities for a comfortable stay. Additionally, their modular design allows for easy customization and scalability, making them suitable for different group sizes. However, it's important to consider location, aesthetics, and proper insulation to ensure guest satisfaction and marketability.
- Q: Can container houses be designed with multiple bedrooms?
- Yes, container houses can be designed with multiple bedrooms. The modular nature of container homes allows for flexible floor plans, making it possible to create separate bedrooms within the available space. Additionally, containers can be stacked or combined to create larger living areas, accommodating multiple bedrooms as needed.
- Q: Can container houses be designed to have a traditional bedroom layout?
- Yes, container houses can definitely be designed to have a traditional bedroom layout. While container houses are known for their compact and modular nature, they can be customized and transformed to meet various design preferences, including traditional bedroom layouts. To achieve a traditional bedroom layout in a container house, certain modifications and considerations need to be taken into account. Firstly, the container can be divided into separate rooms using walls or partitions, allowing the creation of distinct areas for living, dining, kitchen, and of course, the bedroom. This ensures privacy and a clear separation of spaces. Another key aspect is the size of the container. While containers are typically smaller in size compared to traditional houses, larger containers or multiple containers can be combined to create a more spacious bedroom. This allows for the inclusion of essential elements like a comfortable bed, bedside tables, dressers, and even a small seating area. Furthermore, proper insulation and ventilation should be prioritized to ensure a comfortable and cozy environment in the bedroom. Insulation can be added to the container walls and ceilings, while windows and skylights can be incorporated to allow natural light and fresh air to enter the space. Additionally, interior design choices, such as color schemes, furniture selection, and decor, can be utilized to create a traditional bedroom ambiance. Incorporating elements like wooden flooring, classic furniture pieces, and decorative accessories can contribute to a more traditional feel. In conclusion, container houses can be designed to have a traditional bedroom layout by incorporating suitable modifications, thoughtful design choices, and utilizing the available space efficiently. With proper planning and design considerations, container houses can provide a comfortable and aesthetically pleasing traditional bedroom experience.
- Q: How long do container houses last?
- Container houses are structures designed to be durable and long-lasting. By properly maintaining and caring for a container house, it can endure for several decades. The lifespan of a container house depends on various factors, including the quality of the container, the environment it is situated in, and the level of maintenance it receives. The quality of the container itself is vital in determining how long it will last. Containers made of corten steel, known for its resistance to corrosion and ability to withstand harsh weather conditions, are of high-quality. These containers can endure for up to 25 years or even longer. Conversely, lower quality containers deteriorate more quickly and require more frequent repairs and maintenance. The environment in which a container house is placed also impacts its lifespan. Container houses located in coastal areas or regions with high humidity levels are more susceptible to corrosion due to saltwater or moisture in the air. Regular inspections and preventive measures such as applying anti-corrosive coatings can significantly prolong the lifespan of a container house in such environments. Proper maintenance is crucial in ensuring the longevity of container houses. Regularly inspecting the structure, checking for signs of rust or structural damage, allows for the identification and resolution of potential issues before they become significant problems. Additionally, keeping the container house clean and free from debris prevents moisture buildup and further protects the structure. In conclusion, container houses can last for many years if constructed with high-quality containers, placed in suitable environments, and receive proper maintenance. With the appropriate care, these innovative and sustainable housing solutions offer comfortable and durable living spaces for an extended period.
- Q: Can container houses be insulated for temperature control?
- Yes, container houses can be insulated for temperature control. Insulation materials such as foam panels, spray foam, or rigid insulation boards can be added to the walls, floors, and ceilings of container houses to regulate the internal temperature and improve energy efficiency. Additionally, windows and doors can be properly sealed, and ventilation systems can be installed to further enhance temperature control in container houses.
- Q: How is the container housing made and installed?
- The general modification of the box are pulled directly from the trailer to place the place, hanging with a crane to put the location on the line
- Q: What sizes do container houses come in?
- Container houses come in a variety of sizes, ranging from small units made from a single container to larger homes created by joining multiple containers together.
Send your message to us
Beautiful container house for shop
- Loading Port:
- China Main Port
- Payment Terms:
- TT OR LC
- Min Order Qty:
- -
- Supply Capability:
- -
OKorder Service Pledge
OKorder Financial Service
Similar products
Hot products
Hot Searches
Related keywords
