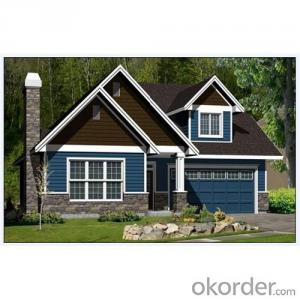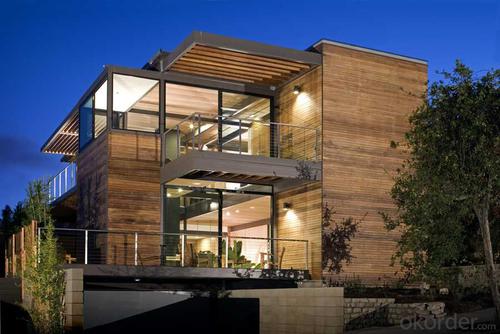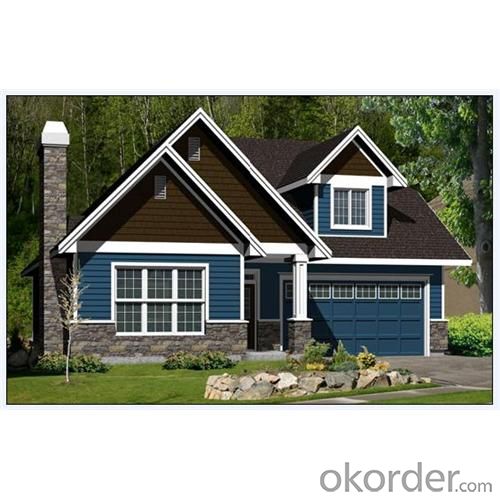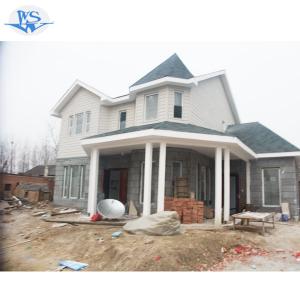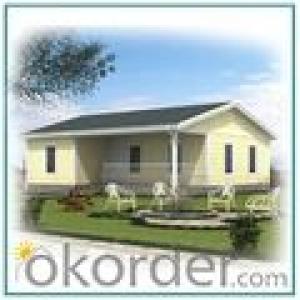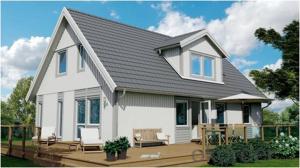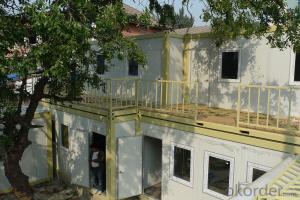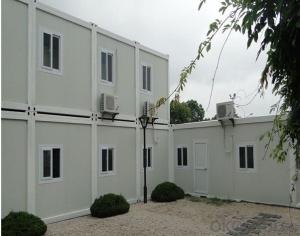Prefab Container Cabin with Modern Design
- Loading Port:
- Shanghai
- Payment Terms:
- TT OR LC
- Min Order Qty:
- 1 m²
- Supply Capability:
- 10000 m²/month
OKorder Service Pledge
OKorder Financial Service
You Might Also Like
Affordable Prefab House;light steel structure prefab houses
light steel structure prefab house Space
Container house is real boring like a box. Although we did lot of work on it with insulation, interior and exterior decoration, it seems still a box. And with the decorative layers, the original small space inside to be more narrow (2.13m to be 2.0m), how could we turn around in our living room with sofa and TV…
From now on, breaking the constraint of the size, enjoy the big space and high quality life in our cabin. (3.0m * 5.8m rooms).
Assembly
You are not superman, the first and big problem you worried about is how to assembly? You buy a prefab house with tanglesome package, scattered parts on the ground... I cannot imagine your agony.
It is more easier and faster with Steelvilla cabin, only 10 steps like the IKEA furniture. No heavy work, no special tools, no technician, and no crane required.
Delivery
If the 20 feet or 40 feet container house, cannot be packaged. Hard to deliver.
Steelvilla cabin is with flat package, easy to load and unload. Fast-Assembly technology makes things are much easier.
Appearance
Container house is container that is truth. No one can change.
SteelVilla cabin is with high standard design, it looks modern and it is practicable.
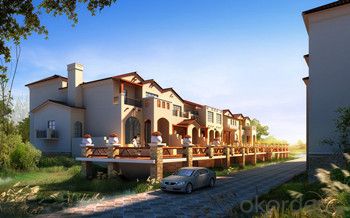
- Q: Can container houses be designed to have a skylight or large windows?
- Yes, container houses can definitely be designed to have skylights or large windows. With proper planning and modifications, skylights or large windows can be incorporated into container houses to allow natural light to enter the space and provide a more open and airy feel to the interior.
- Q: Can container houses be designed to have a separate entrance?
- Yes, container houses can be designed to have a separate entrance. The modular nature of container homes allows for flexibility in design, enabling the inclusion of multiple entry points to meet the specific needs and preferences of the homeowner.
- Q: Can container houses be built with a contemporary gym or fitness area?
- Yes, container houses can certainly be built with a contemporary gym or fitness area. Container houses are versatile and can be customized to meet specific needs and preferences. With careful planning and design, a container house can be modified to include a dedicated space for a gym or fitness area. Container houses offer flexibility in terms of layout and design. They can be easily expanded or modified to accommodate additional rooms or sections. By utilizing multiple containers or modifying the existing structure, it is possible to create a separate area specifically for a gym or fitness space. When designing a container house with a gym or fitness area, certain factors need to be considered. Adequate space should be allocated for various gym equipment and exercises. Proper ventilation and lighting should be incorporated to create a comfortable and functional workout environment. Additionally, insulation and soundproofing measures may be necessary to ensure privacy and minimize noise disturbance. With the right planning and professional guidance, container houses can be transformed into contemporary living spaces with a dedicated gym or fitness area. This not only adds value and functionality to the house but also promotes a healthy and active lifestyle for its occupants.
- Q: Are container houses soundproof?
- Container houses can be soundproof to some extent, but it depends on the specific construction and insulation techniques used. While shipping containers are made of steel, which can help block out some noise, additional measures like insulating the walls, floors, and ceilings can greatly improve soundproofing. However, it's important to note that achieving complete soundproofing can be challenging due to the inherent nature of the container structure.
- Q: Can container houses be designed with a traditional architectural style?
- Yes, container houses can certainly be designed with a traditional architectural style. While shipping containers are typically associated with modern and industrial aesthetics, they can be transformed to emulate more traditional architectural styles. Design elements such as pitched roofs, ornate detailing, and traditional materials like bricks or wood can be incorporated into the design of container houses to achieve a more traditional look. Additionally, the interior can be customized with traditional furnishings and finishes to further enhance the traditional architectural style. With a thoughtful and creative approach, container houses can seamlessly blend the functionality and sustainability of shipping containers with the charm and character of traditional architectural styles.
- Q: Are container houses resistant to mold or mildew?
- Container houses can be resistant to mold or mildew if proper precautions and maintenance are followed. The key factor in preventing mold or mildew growth is moisture control. Since containers are made of metal, they are naturally resistant to moisture penetration. However, if there are any leaks or gaps in the container, moisture can seep in and create a conducive environment for mold or mildew to grow. To ensure resistance to mold or mildew, it is recommended to properly seal and insulate the container to prevent any moisture from entering. This includes sealing any gaps or holes, properly insulating the walls, and installing a vapor barrier to control humidity levels. Additionally, proper ventilation is crucial to prevent the buildup of moisture inside the container. Regular maintenance is also essential to prevent mold or mildew growth. This includes routinely checking for any leaks or damages, promptly repairing them, and ensuring proper airflow and ventilation within the container. Regular cleaning and disinfection of the interior surfaces can also help prevent the growth of mold or mildew. It is important to note that while container houses can be resistant to mold or mildew, it ultimately depends on the materials used, construction techniques, and maintenance practices. Consulting with professionals and following proper guidelines can help ensure that container houses remain resistant to mold or mildew.
- Q: Are container houses suitable for remote or off-grid workspaces?
- Yes, container houses are suitable for remote or off-grid workspaces. They can be easily transported to remote locations and provide a secure and comfortable workspace. Additionally, container houses can be customized with various amenities, such as solar panels and water collection systems, making them self-sufficient and ideal for off-grid work environments.
- Q: Can container houses be designed to have a children's play area?
- Yes, container houses can definitely be designed to have a children's play area. By utilizing the available space creatively and incorporating child-friendly elements, such as safe flooring, colorful walls, and age-appropriate play equipment, container houses can easily accommodate a designated play area for children.
- Q: Are container houses cost-effective?
- Yes, container houses can be cost-effective for several reasons. Firstly, the materials used to build container houses are often cheaper compared to traditional construction materials such as bricks and cement. This can result in significant cost savings during the construction process. Additionally, container houses can be built relatively quickly, which further reduces labor costs. Furthermore, container houses are known for their energy efficiency. The compact design and the use of insulated materials make them easier to heat or cool, resulting in lower energy bills. Additionally, container houses can be equipped with solar panels or other renewable energy sources, further reducing energy costs. Moreover, container houses are highly durable and require minimal maintenance. The steel structure of shipping containers makes them resistant to harsh weather conditions and natural disasters, reducing the need for costly repairs or replacements in the long run. Finally, container houses offer great versatility. They can be easily modified or expanded, allowing homeowners to customize and adapt their living space as their needs change over time. This flexibility can save money compared to buying or building a new house to accommodate changing circumstances. Overall, while the cost-effectiveness of container houses depends on various factors such as location and customization, they generally offer lower construction and maintenance costs, energy efficiency, and flexibility, making them a cost-effective housing option for many individuals and families.
- Q: Can container houses be built with a rooftop terrace or outdoor seating area?
- Certainly, rooftop terraces or outdoor seating areas can be incorporated into the construction of container houses. In fact, container houses are renowned for their adaptability and capacity for personalization. By carefully organizing and designing the structure, it is possible to create a rooftop terrace or outdoor seating area within a container house. One method to achieve this is by utilizing the rooftop space of the container. This can be accomplished by reinforcing the container's structure and incorporating a staircase or ladder for easy access. With this setup, the rooftop can be transformed into a practical and fashionable terrace or seating area, complete with seating arrangements, greenery, and desired amenities. Furthermore, container houses can also be designed with outdoor seating areas at ground level. This can be achieved by extending the container's structure to establish a covered patio or deck, which can be further enhanced with seating furniture, outdoor lighting, and other decorative elements. It is crucial to note that when planning for a rooftop terrace or outdoor seating area in a container house, it is advisable to seek professional guidance to ensure safety measures and structural integrity. Additionally, compliance with building codes and regulations should be taken into consideration. To conclude, container houses can indeed be constructed with rooftop terraces or outdoor seating areas, enabling individuals to relish outdoor spaces and make the most of the unique advantages provided by container house living.
Send your message to us
Prefab Container Cabin with Modern Design
- Loading Port:
- Shanghai
- Payment Terms:
- TT OR LC
- Min Order Qty:
- 1 m²
- Supply Capability:
- 10000 m²/month
OKorder Service Pledge
OKorder Financial Service
Similar products
Hot products
Hot Searches
Related keywords

