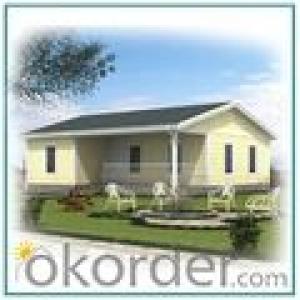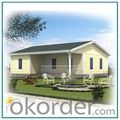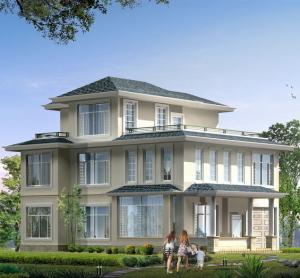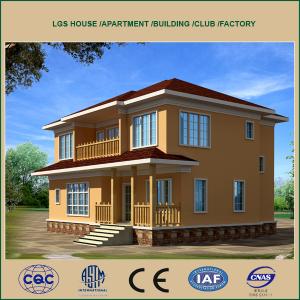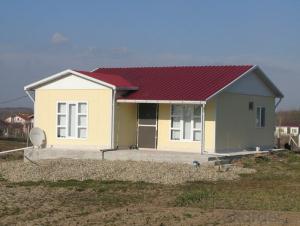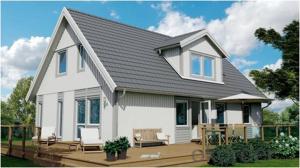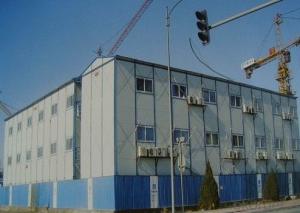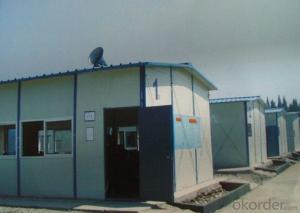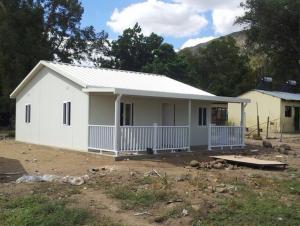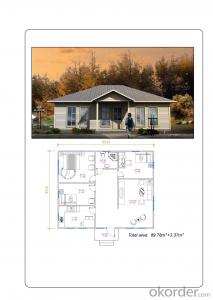Modern prefab house
- Loading Port:
- China Main Port
- Payment Terms:
- TT OR LC
- Min Order Qty:
- -
- Supply Capability:
- -
OKorder Service Pledge
OKorder Financial Service
You Might Also Like
The pursuit of modern is in the deep inside,
Breaking the tradition,
innovation,
fearless,
self-adhere,
unyielding character,
modern life pace,
fashion leader…
These are all the elements of youth also they are for SteelVilla modern series of prefab house.
Floor, walls and roofing can be assembled to be a house, but not a home. Home is the house filled with your love and originality .
GIve us an idear, we will give you a unique house.
WHY Steel Villa energy Saving?
A. The building materials for the light steel structure villa
SteelVilla use almost the materials are with green concept, recycle and energy saving. We use light steel as the structure to save wood and concrete, also it is can be recycled.
B. The construction site is clean without much construction waste
There is few construction waste and almost the work are dry work without water waste.
C. The heat preservation & thermal insulation of the steel villa prefab house
1. The good insulation between the wall, floor and roofing structure
There is much glasswool, rockwool or other new insulation materials between the structure, to preserve the heat go into the room in the summer, and also keep the warm in the room and prevent the heat go out. Also it can do the heat change during the ventilation.
2. The good insulation in the exterior wall
In exterior layered wall structure, for the villas we use another insulation panel like XPS penal or some new composite insulation material with exterior decorative items.
3. Energy saving windows and doors for the steel structure layered prefab home
The doors and windows are very important for the insulation, since they are the weak and thin parts of the all building,
SteelVilla use the double or treble high quality glass for the windows, and the entrance door is with the insulation inside.
- Q: What type of foundation is needed for a container house?
- The type of foundation needed for a container house depends on various factors such as the soil conditions, climate, local building codes, and the intended use of the structure. There are several common types of foundations that can be suitable for container houses. One option is a concrete slab foundation, which involves pouring a solid concrete pad on which the containers can be placed directly. This type of foundation is relatively low-cost and provides a stable base for the containers. However, it may require excavation and site preparation. Another option is a pier foundation, which involves placing concrete piers or footings beneath the corners of each container and occasionally along the walls for added support. This type of foundation is suitable for sites with uneven terrain or areas with poor soil conditions. It allows for better airflow under the containers and can be more cost-effective in some cases. In areas with high water tables or flood-prone regions, a raised foundation or stilts may be required. This involves elevating the containers on piers, columns, or stilts to keep them above the flood level. This type of foundation not only protects the structure from potential water damage but also allows for better ventilation and airflow. It's important to consult with a structural engineer or a professional experienced in container house construction to determine the most appropriate foundation for your specific project. They will consider factors such as soil testing, local regulations, and the desired load-bearing capacity to ensure a safe and structurally sound foundation for the container house.
- Q: Are container houses suitable for retail stores?
- Yes, container houses can be suitable for retail stores. They offer several advantages such as affordability, durability, and mobility. Container houses can be customized to meet the specific needs of a retail store, providing a unique and trendy shopping experience for customers. Additionally, the compact size of containers allows for easy transportation and relocation, making it convenient for businesses to adapt to changing market demands or relocate to different areas.
- Q: What is the 5S in warehouse management?
- 5S management is finishing (SEIRI), rectification (SEITON), cleaning (SEISO), cleaning (SETKETSU), literacy (SHITSUKE) five projects
- Q: What are the common sizes of container houses?
- The common sizes of container houses vary, but they typically range from 20 to 40 feet in length.
- Q: Can container houses be designed to have a home office?
- Yes, container houses can definitely be designed to have a home office. With proper planning and design, container houses can be modified to include dedicated spaces for a home office. This can be achieved by incorporating partitions, installing windows for natural light, providing electrical and internet connectivity, and adding necessary furniture and storage options. The versatility of container homes allows for creative and functional designs that can accommodate a comfortable and productive home office setup.
- Q: Do container houses require a building permit?
- Yes, container houses generally require a building permit. The requirement for a building permit varies depending on the location and local regulations. In most jurisdictions, any structure that is intended for habitation or permanent use, including container houses, must comply with building codes and obtain the necessary permits. These permits ensure that the structure meets safety standards, zoning requirements, and other regulations. It is important to consult with local authorities or a professional architect to determine the specific requirements and obtain the appropriate permits before constructing a container house.
- Q: Can container houses be designed with a built-in laundry room?
- Certainly, container houses have the potential to incorporate a laundry room into their design. The adaptability and personalization of container homes offer a range of design choices, including the option to include a laundry room. By skillfully utilizing the container's available space, architects and designers can craft practical and efficient laundry rooms that seamlessly blend into the overall house layout. This can be accomplished by integrating space-saving features like stackable or compact laundry appliances, inventive storage solutions, and intelligent design elements. Moreover, with careful planning and the efficient utilization of plumbing and electrical systems, container houses can effortlessly accommodate the necessary connections and installations for a fully operational laundry room.
- Q: Can container houses be built with a small garden or outdoor space?
- Yes, container houses can definitely be built with a small garden or outdoor space. The beauty of container houses is that they are highly customizable, making it possible to incorporate various design elements, including outdoor areas. One common approach is to create a rooftop garden on top of the container house. This not only maximizes the use of space but also provides a green and relaxing area for the residents. Rooftop gardens can be designed with planters, seating areas, and even small ponds or fountains, depending on the available space and the homeowner's preferences. Another option is to have a small garden or patio area adjacent to the container house. This can be achieved by leaving a portion of the land untouched during the construction process or by using additional containers to create a separate outdoor space. The garden can be designed with plants, flowers, and even a small vegetable patch, allowing residents to enjoy nature and fresh produce in their own backyard. Additionally, container houses can be modified to include balconies or terraces that provide outdoor spaces on different levels. These areas can be used for lounging, barbecuing, or simply enjoying the surrounding views. Overall, with proper planning and design, container houses can certainly accommodate a small garden or outdoor space. This allows residents to have a connection with nature and enjoy the benefits of outdoor living, despite living in a compact and sustainable container house.
- Q: Can container houses be designed to have a rooftop garden?
- Yes, container houses can be designed to have a rooftop garden. The flat surface of the roof provides an ideal space for planting a variety of plants and vegetables. With proper planning and installation of a waterproofing system, irrigation, and drainage, container houses can support vibrant rooftop gardens that not only enhance the aesthetics but also provide various benefits such as improved insulation, reduced heat island effect, and increased biodiversity.
- Q: What does the apartment mean?
- relative to the single house alone villa, more economical and practical
Send your message to us
Modern prefab house
- Loading Port:
- China Main Port
- Payment Terms:
- TT OR LC
- Min Order Qty:
- -
- Supply Capability:
- -
OKorder Service Pledge
OKorder Financial Service
Similar products
Hot products
Hot Searches
Related keywords
