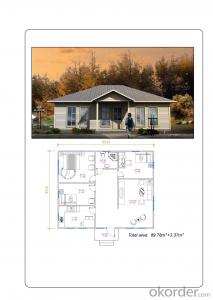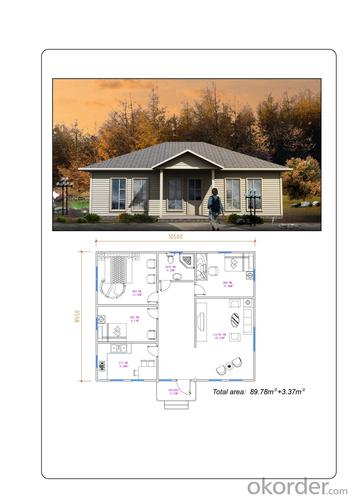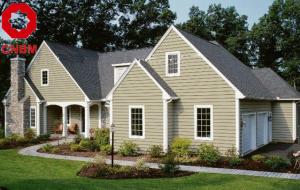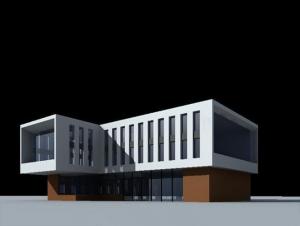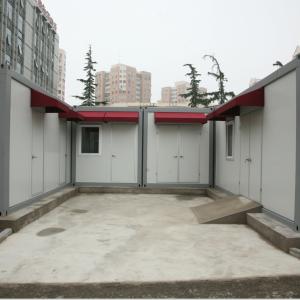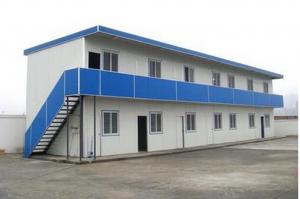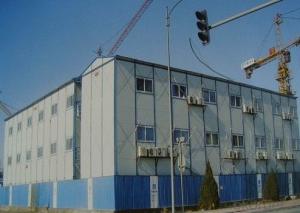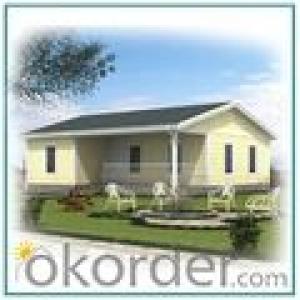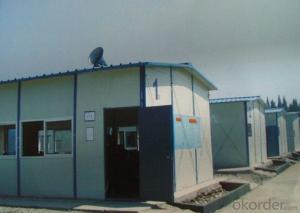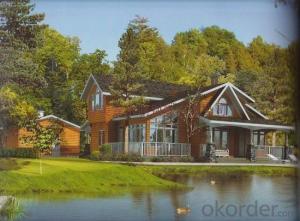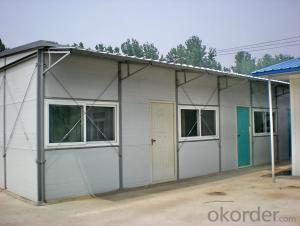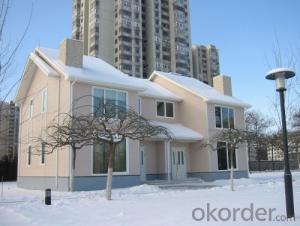modern modular house
- Loading Port:
- China Main Port
- Payment Terms:
- TT OR LC
- Min Order Qty:
- -
- Supply Capability:
- -
OKorder Service Pledge
OKorder Financial Service
You Might Also Like
modern modular house
The pursuit of modern is in the deep inside,
Breaking the tradition,
innovation,
fearless,
self-adhere,
unyielding character,
modern life pace,
fashion leader…
These are all the elements of youth also they are for SteelVilla modern series of prefab house.
Floor, walls and roofing can be assembled to be a house, but not a home. Home is the house filled with your love and originality .
GIve us an idear, we will give you a unique house.
WHY Steel Villa energy Saving?
A. The building materials for the light steel structure villa
SteelVilla use almost the materials are with green concept, recycle and energy saving. We use light steel as the structure to save wood and concrete, also it is can be recycled.
B. The construction site is clean without much construction waste
There is few construction waste and almost the work are dry work without water waste.
C. The heat preservation & thermal insulation of the steel villa prefab house
1. The good insulation between the wall, floor and roofing structure
There is much glasswool, rockwool or other new insulation materials between the structure, to preserve the heat go into the room in the summer, and also keep the warm in the room and prevent the heat go out. Also it can do the heat change during the ventilation.
2. The good insulation in the exterior wall
In exterior layered wall structure, for the villas we use another insulation panel like XPS penal or some new composite insulation material with exterior decorative items.
3. Energy saving windows and doors for the steel structure layered prefab home
The doors and windows are very important for the insulation, since they are the weak and thin parts of the all building,
SteelVilla use the double or treble high quality glass for the windows, and the entrance door is with the insulation inside.
- Q: Can container houses be designed with a vertical garden or living wall?
- Yes, container houses can definitely be designed with a vertical garden or living wall. In fact, container houses provide a unique opportunity for incorporating greenery and plant life into the design. By utilizing the vertical space of the container walls, you can create a beautiful and functional living wall that not only adds aesthetic value but also provides numerous benefits. A vertical garden or living wall in a container house can help improve air quality by filtering pollutants and releasing oxygen. It can also act as a natural insulation, reducing the need for excessive heating or cooling. Additionally, the plants can absorb and retain rainwater, reducing runoff and helping with water conservation. There are various ways to design and implement a vertical garden in a container house. One option is to attach a modular green wall system to the interior or exterior walls of the container. These systems typically consist of panels or trays that hold the plants and can be easily mounted and maintained. Alternatively, you can utilize hanging pots or planters to create a cascading effect of greenery. When designing a vertical garden in a container house, it is essential to consider factors such as sunlight exposure, irrigation systems, and plant selection. Some plants thrive in low-light conditions, while others require direct sunlight. Proper irrigation is crucial to ensure the plants receive the necessary water without damaging the container structure. Additionally, choosing plants that are suitable for vertical growth and can withstand the container house environment is essential for a successful living wall. Ultimately, incorporating a vertical garden or living wall in a container house can bring a sense of nature, freshness, and sustainability to the living space. It is a creative and innovative way to utilize the limited space in container homes while promoting eco-friendly living.
- Q: Are container houses suitable for co-living or shared housing?
- Yes, container houses are suitable for co-living or shared housing. They can provide affordable and sustainable housing options for multiple individuals or families. With their compact design and modular nature, container houses can be easily customized and adapted to accommodate shared living spaces, ensuring privacy and comfort for each resident. Additionally, container houses can be easily transported and set up in various locations, making them a flexible solution for co-living communities or shared housing initiatives.
- Q: Can container houses be built with a basement or crawl space?
- Indeed, it is possible to construct container houses with a basement or crawl space. Although container houses are primarily favored for their mobility and cost-efficiency, adjustments can be made to allow for the inclusion of a basement or crawl space. This typically entails strengthening the structure to bear the foundation's weight and establishing suitable entry points. By incorporating a basement or crawl space, homeowners can acquire supplementary storage or living area, and even integrate utility systems like plumbing and HVAC. To guarantee the structural soundness and safety of the container house when incorporating a basement or crawl space, it is imperative to seek guidance from a professional architect or engineer.
- Q: What is the third-party warehouse function and responsibility?
- can effectively use equipment and space, while third-party warehouse management is professional
- Q: Are container houses resistant to pests and insects?
- Yes, container houses are generally resistant to pests and insects. Due to their construction using steel or aluminum, container houses have exteriors that are highly durable and difficult for pests to penetrate. Additionally, the tight seals and limited openings in container homes make it harder for pests and insects to gain entry. However, it is important to note that no house is completely immune to pests, and occasional infestations can still occur. Regular maintenance, such as sealing cracks and monitoring for signs of pest activity, is recommended to ensure the continued resistance of container houses to pests and insects.
- Q: Are container houses customizable?
- Indeed, container houses offer a wide range of customization possibilities. One of the main benefits of these houses lies in their versatility and adaptability to different design preferences and needs. Whether it involves a single container or a combination of multiple containers to form a larger living area, these houses can be easily modified and tailored to suit individual preferences. The options for customizing container houses are vast. They can be designed with an array of features, including windows, doors, skylights, or even balconies. The interior layout can be adjusted to accommodate various room arrangements, such as bedrooms, bathrooms, kitchens, and living spaces. Moreover, container houses can be customized with insulation and heating systems to ensure a comfortable living environment. In terms of aesthetics, container houses can also be personalized. They can be painted in different colors, adorned with various cladding materials, or embellished with plants, artwork, or other individualized touches. The exterior design can be altered to create a distinctive and visually appealing appearance. Additionally, container houses offer easy expansion or modification as required. Additional containers can be added or removed, allowing for flexibility in size and layout. This makes container houses particularly suitable for individuals who may need to adjust their living space over time. In summary, the customizable nature of container houses grants individuals the freedom to create a one-of-a-kind and personalized living space that reflects their style and fulfills their specific requirements.
- Q: Can container houses be modified for accessibility?
- Yes, container houses can be modified for accessibility. Container houses are highly versatile and can be customized to meet specific needs, including those related to accessibility. Several modifications can be made to make container houses more accessible for individuals with disabilities or mobility challenges. Some common modifications for accessibility in container houses include: 1. Ramps and elevators: Installing ramps or elevators can ensure easy access for individuals using wheelchairs or mobility aids, eliminating barriers posed by stairs or uneven surfaces. 2. Widened doorways: Widening doorways allows for easy wheelchair access and maneuverability within the container house. 3. Grab bars and handrails: Installing grab bars and handrails in bathrooms, hallways, and other areas can provide additional support and stability for individuals with mobility issues. 4. Wheelchair-accessible bathrooms: Designing and constructing bathrooms with accessibility features, such as roll-in showers and grab bars, enables individuals with disabilities to use these facilities comfortably. 5. Adjustable countertops and cabinets: Installing adjustable countertops and cabinets allows individuals in wheelchairs to reach and use these spaces without difficulty. 6. Accessible lighting and switches: Incorporating accessible lighting options, such as motion-sensor lights or voice-activated switches, can make it easier for individuals with mobility challenges to control the lighting within the container house. It is important to consider individual needs and consult with professionals experienced in accessibility modifications to ensure that the container house is appropriately customized to meet specific accessibility requirements.
- Q: What are the different types of container house foundations?
- There are several types of foundations that can be used for container houses. Some common options include concrete slabs, concrete piers, helical piles, and strip footings. Each type of foundation has its own advantages and suitability depending on factors like soil conditions, local building codes, and budget constraints.
- Q: Are container houses prone to condensation or humidity issues?
- Container houses can be prone to condensation or humidity issues if not properly insulated and ventilated. The metal walls of shipping containers have a high thermal conductivity, which means they can easily transfer heat and moisture. Without proper insulation, the temperature inside the container can fluctuate drastically, leading to condensation when warm air meets colder surfaces. This can result in moisture buildup, leading to mold, mildew, and potential damage to the structure. However, with proper insulation and ventilation, container houses can effectively manage condensation and humidity. Adding insulation materials such as spray foam, rigid foam boards, or mineral wool can help regulate the internal temperature and prevent moisture buildup. Additionally, installing proper ventilation systems like vents, fans, or dehumidifiers can help control humidity levels within the container. It's important to note that the location and climate also play a significant role in determining the likelihood of condensation or humidity issues. In regions with high humidity, such as coastal areas, extra precautions should be taken to ensure sufficient insulation and ventilation to prevent moisture problems. In summary, while container houses can be prone to condensation or humidity issues, proper insulation and ventilation can effectively mitigate these problems. It's crucial to invest in quality insulation materials and design a well-ventilated system to maintain a comfortable and moisture-free living environment inside the container house.
- Q: Do container houses require a foundation?
- Yes, container houses require a foundation. A strong and stable foundation is necessary to provide support and stability for the structure, especially since container houses are typically heavy and may require additional reinforcement.
Send your message to us
modern modular house
- Loading Port:
- China Main Port
- Payment Terms:
- TT OR LC
- Min Order Qty:
- -
- Supply Capability:
- -
OKorder Service Pledge
OKorder Financial Service
Similar products
Hot products
Hot Searches
Related keywords
