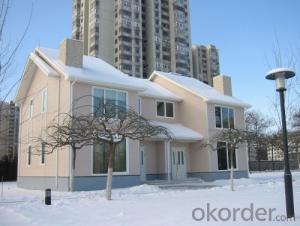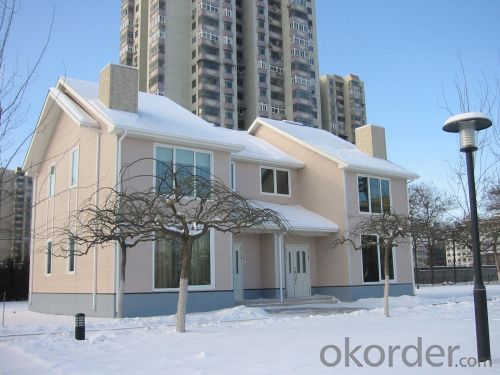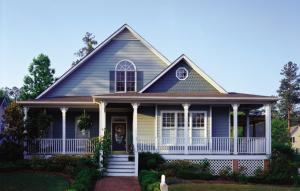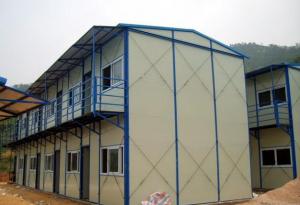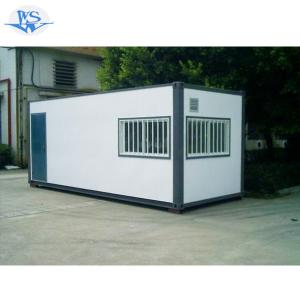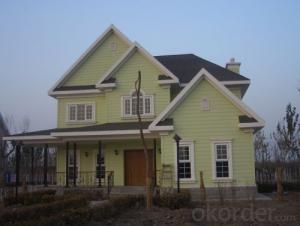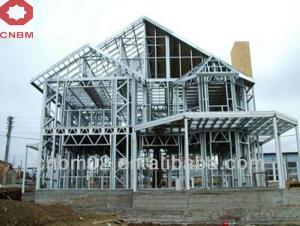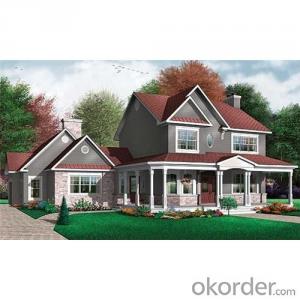light steel modular houses
- Loading Port:
- China Main Port
- Payment Terms:
- TT OR LC
- Min Order Qty:
- -
- Supply Capability:
- -
OKorder Service Pledge
Quality Product, Order Online Tracking, Timely Delivery
OKorder Financial Service
Credit Rating, Credit Services, Credit Purchasing
You Might Also Like
The adavantages of the light gauge steel villa:
1. Better thermal insulation
The advanced exterior overall thermal insulation meets the updated state energy-saving standards for buildings. It refrains from the cold and thermal bridges phenomenon, and keeps buildings away from damages such as dampness, distortion, mildew and corrosion.
The unique heat reflection and ventilation layer design can make better insulation effects. Temperature can be reduced by five to eight degrees. ( In my opinion, this advantage is very suitable for the climatic condition of Middle East )
2. Seismic and Wind Resistance
Withstand the shock of 9 on the Richter scale. The dense light gauge steel and column are connected in flexible method with screws and bolts, which can abosorb the energy of eathquake. There are fittings between foundation and wall, which are resistant to pull out and shear. The total weight of the house is light, which is only 1/6 of the conventional concrete houses. Therefore it has better anti-seismic performance.
Can endure typhoon of 12 levels
There are special fittings among roof, floor, wall and foundation. The strong connection can help resist typhoon of 12 levels.
3. Roof Load-bearing and Fireproof
The structure can be designed according to climate requirements.
Wall and floor slab use special technology which can meet 3h refractory limit.
4. Sound insulation
Improved technology on sound insulation and shock absorption meet the state building standards for sound insulation. Special methods are performed, especially towards the audio frequency ranging from 250-1000Hz which is the most sensitive to ears, in order to create a quiet and comfortable living environment.
5. Moisture-proof and Ventilation
There is a gap between wall and roof truss, so the air can flow inside.
There is one-way ventilation layer in the composite wall, which is able to make the wall "breath". This means moisture can be reduced inside the door.
6. Durable (90 years structure safty guarantee)
Special coating technology enables the structural materials to have the self-restoration function to prevent rust and corrosion.
Envelope materials using new light weight building materials to achieve fire resistant, anti-corrosion and anto-moth.
7. Energy Efficient and Enviromental Protection
Energy Saving: 65-90 energy redution.
Water Saving: The dry construction consumes 10% of water used in traditional constrution.
Land Saving: The inside usable area increases 10%
Environment Protection: Pollution-free construction system.
- Q: Can container houses be designed with a rooftop deck or terrace?
- Container houses can indeed have a rooftop deck or terrace. The use of shipping containers as building units offers numerous benefits, including their inherent strength and versatility, enabling the creation of innovative designs. By utilizing the container's flat roof surface, it can be transformed into an outdoor living area like a deck or terrace. This provides homeowners with extra usable space to enjoy outdoor activities and take in panoramic views. However, it is crucial to consider the structural implications and ensure that the container house is properly designed and reinforced to support the added weight and stress of a rooftop deck or terrace.
- Q: Can container houses be easily moved?
- Yes, container houses can be easily moved. One of the key advantages of container houses is their mobility. They are designed to be transported easily using trucks, cranes, or ships. Containers are built to withstand heavy loads and are made of durable materials, making them suitable for transportation. Additionally, container houses are designed with standardized dimensions, allowing for easy stacking and transportation. With proper planning and logistics, container houses can be transported to different locations without much difficulty.
- Q: Can container houses withstand extreme weather conditions?
- Yes, container houses are designed to withstand extreme weather conditions. These houses are typically made from steel shipping containers, which are built to be extremely durable and resistant to harsh environments. They are constructed to withstand heavy loads, such as being stacked on top of each other during transport, and are also designed to resist the impacts of rough seas and strong winds. Container houses can be modified to enhance their ability to withstand extreme weather conditions. For instance, insulation can be added to regulate temperature and prevent heat loss during cold winters or excessive heat in hot summers. Additionally, reinforced windows and doors can be installed to provide extra protection against strong winds and storms. Furthermore, container houses can be designed to be resistant to flooding by elevating them on stilts or using a raised foundation. This helps to minimize the risk of water damage during heavy rainfall or flooding events. Overall, while no structure is completely impervious to extreme weather, container houses are specifically engineered to be robust and durable, making them well-suited to withstand a wide range of weather conditions.
- Q: Are container houses suitable for areas with strict energy efficiency requirements?
- Container houses are a great option for areas with strict energy efficiency requirements. They can be designed and built to meet stringent standards by incorporating various sustainable features. To begin with, container houses can have excellent insulation to minimize heat transfer and reduce the need for excessive heating or cooling. By using high-quality insulation materials like spray foam, cellulose insulation, or rigid foam boards, the containers can be effectively sealed to prevent air leakage. Moreover, container houses can have energy-efficient windows and doors with low U-values and high thermal resistance. This helps to minimize heat gain or loss through the openings, contributing to overall energy efficiency. Furthermore, container houses can incorporate renewable energy systems such as solar panels or wind turbines to generate clean and sustainable energy. This not only powers the house but also reduces reliance on traditional energy sources, further enhancing energy efficiency. Additionally, container houses can be designed to maximize natural lighting and ventilation. By strategically placing windows, skylights, and ventilation openings, they can allow for ample daylight and fresh air, reducing the need for artificial lighting and mechanical ventilation systems. Lastly, container houses can utilize energy-efficient appliances and fixtures, such as LED lights, energy-saving appliances, and low-flow plumbing fixtures. These features help to reduce energy consumption and contribute to a more sustainable and energy-efficient living environment. In conclusion, container houses are suitable for areas with strict energy efficiency requirements. Through proper insulation, energy-efficient windows, renewable energy systems, natural lighting, and efficient appliances, container houses can meet and even exceed the energy efficiency standards set by strict regulations.
- Q: Can container houses be built with a home theater or entertainment room?
- Yes, container houses can be built with a home theater or entertainment room. With proper planning and design, containers can be modified or stacked to create larger living spaces that can accommodate various rooms, including a dedicated home theater or entertainment room.
- Q: Can container houses be designed with earthquake-resistant foundation systems?
- Yes, container houses can be designed with earthquake-resistant foundation systems. In fact, container houses have been found to be quite resilient in earthquakes due to their structural integrity and ability to withstand lateral forces. To enhance their earthquake resistance, container houses can be built on a strong and flexible foundation system. This can include using deep concrete footings or piers that are designed to absorb and distribute the seismic energy generated during an earthquake. These footings can be strategically placed at key points along the container house structure to provide stability and prevent any potential damage. Additionally, engineers can incorporate innovative design techniques to improve the earthquake resistance of container houses. This can involve using reinforced steel frames within the container structure, as well as implementing bracing systems to provide additional strength and stability. Furthermore, container houses can also be designed with specific seismic codes and regulations in mind. These codes ensure that the container house meets specific standards for earthquake resistance, taking into account factors such as the location, soil conditions, and expected seismic activity of the area. Overall, container houses can indeed be designed with earthquake-resistant foundation systems, making them a viable and safe option for areas prone to seismic activity.
- Q: Can container houses be designed with a home theater or media room?
- Yes, container houses can definitely be designed with a home theater or media room. Container houses are highly customizable and can be designed to meet the specific needs and preferences of the homeowner. With the right planning and design, a container house can incorporate a dedicated space for a home theater or media room. The layout can be tailored to accommodate the necessary equipment such as a large screen, surround sound system, comfortable seating, and storage for media devices. Additionally, container houses are known for their versatility, which means that the interior can be modified and expanded as desired. Whether it's creating a separate room or integrating the media area within a larger space, container houses offer flexibility to design a home theater or media room that suits the homeowner's vision and lifestyle.
- Q: Are container houses suitable for areas with limited access to grocery stores?
- Yes, container houses can be a suitable option for areas with limited access to grocery stores. Container houses are designed to be self-sufficient and can be equipped with various amenities to meet the needs of the residents. For example, container houses can be designed with a small kitchen area where residents can store and prepare food. Additionally, container houses can also be equipped with a water filtration system to ensure access to clean water. Furthermore, container houses can be built with a small garden or rooftop space for residents to grow their own vegetables and fruits, reducing reliance on grocery stores. Overall, container houses can provide an efficient and sustainable solution for areas with limited access to grocery stores, allowing residents to have more control over their food supply.
- Q: Can container houses be designed with earthquake-resistant features?
- Container houses have the potential to incorporate earthquake-resistant features within their design. Although shipping containers themselves may not possess natural resistance to earthquakes, they can be altered and reinforced to withstand seismic activities. To achieve earthquake resistance in container houses, various measures can be taken. Firstly, the foundation of the house should be meticulously engineered to absorb and distribute seismic forces. This could involve employing a combination of concrete footings, steel reinforcements, and secure anchoring to the ground. Secondly, the containers can be interconnected and welded together to create a sturdier structure. This aids in evenly distributing seismic forces throughout the entire house, rather than concentrating them in one specific area. Strengthening the corners and walls of the containers with additional steel beams can also augment their structural integrity. Furthermore, insulation materials such as foam or spray foam can be utilized to fortify the walls and increase their resistance to shaking. These materials not only provide insulation but also enhance the overall rigidity of the container house. Besides structural modifications, implementing safety measures like installing earthquake-resistant glass, securing heavy furniture, and utilizing flexible plumbing and electrical connections can further enhance the earthquake resistance of container houses. It is important to recognize that while these measures can significantly improve the earthquake resistance of container houses, they may not guarantee complete protection during extreme seismic events. Therefore, it is crucial to seek guidance from experienced architects, engineers, and contractors who specialize in designing earthquake-resistant structures. This will ensure the safety and durability of container houses in regions prone to earthquakes.
- Q: Can container houses be designed with a separate office space?
- Yes, container houses can be designed with a separate office space. The modular nature of container houses allows for flexibility in design, allowing homeowners to incorporate additional rooms or compartments, such as an office space, to suit their specific needs and preferences.
Send your message to us
light steel modular houses
- Loading Port:
- China Main Port
- Payment Terms:
- TT OR LC
- Min Order Qty:
- -
- Supply Capability:
- -
OKorder Service Pledge
Quality Product, Order Online Tracking, Timely Delivery
OKorder Financial Service
Credit Rating, Credit Services, Credit Purchasing
Similar products
Hot products
Hot Searches
Related keywords
