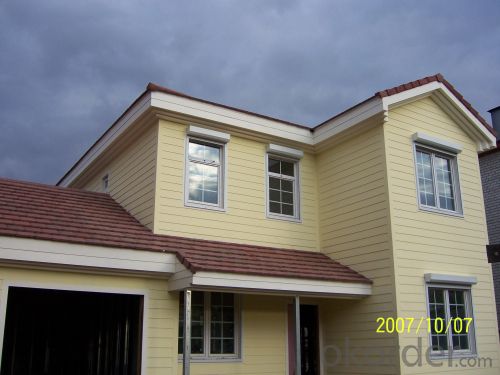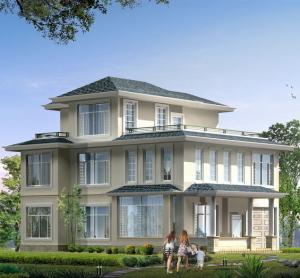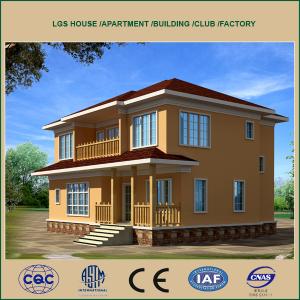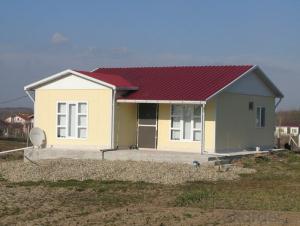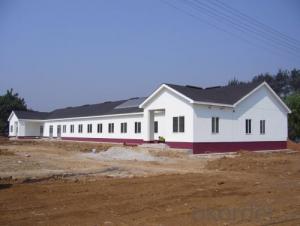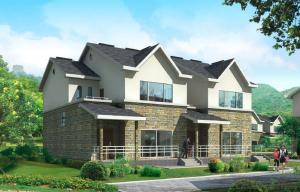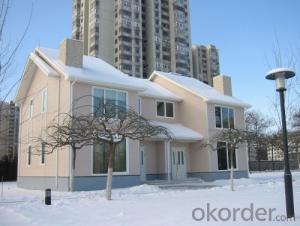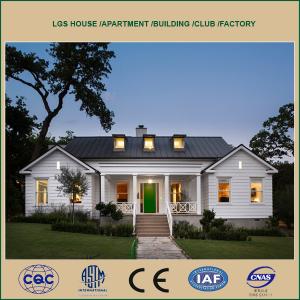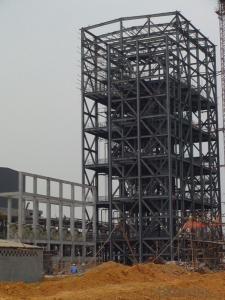Light steel house
- Loading Port:
- China Main Port
- Payment Terms:
- TT OR LC
- Min Order Qty:
- -
- Supply Capability:
- -
OKorder Service Pledge
Quality Product, Order Online Tracking, Timely Delivery
OKorder Financial Service
Credit Rating, Credit Services, Credit Purchasing
You Might Also Like
The adavantages of the light gauge steel villa:
1. Better thermal insulation
The advanced exterior overall thermal insulation meets the updated state energy-saving standards for buildings. It refrains from the cold and thermal bridges phenomenon, and keeps buildings away from damages such as dampness, distortion, mildew and corrosion.
The unique heat reflection and ventilation layer design can make better insulation effects. Temperature can be reduced by five to eight degrees. ( In my opinion, this advantage is very suitable for the climatic condition of Middle East )
2. Seismic and Wind Resistance
Withstand the shock of 9 on the Richter scale. The dense light gauge steel and column are connected in flexible method with screws and bolts, which can abosorb the energy of eathquake. There are fittings between foundation and wall, which are resistant to pull out and shear. The total weight of the house is light, which is only 1/6 of the conventional concrete houses. Therefore it has better anti-seismic performance.
Can endure typhoon of 12 levels
There are special fittings among roof, floor, wall and foundation. The strong connection can help resist typhoon of 12 levels.
3. Roof Load-bearing and Fireproof
The structure can be designed according to climate requirements.
Wall and floor slab use special technology which can meet 3h refractory limit.
4. Sound insulation
Improved technology on sound insulation and shock absorption meet the state building standards for sound insulation. Special methods are performed, especially towards the audio frequency ranging from 250-1000Hz which is the most sensitive to ears, in order to create a quiet and comfortable living environment.
5. Moisture-proof and Ventilation
There is a gap between wall and roof truss, so the air can flow inside.
There is one-way ventilation layer in the composite wall, which is able to make the wall "breath". This means moisture can be reduced inside the door.
6. Durable (90 years structure safty guarantee)
Special coating technology enables the structural materials to have the self-restoration function to prevent rust and corrosion.
Envelope materials using new light weight building materials to achieve fire resistant, anti-corrosion and anto-moth.
7. Energy Efficient and Enviromental Protection
Energy Saving: 65-90 energy redution.
Water Saving: The dry construction consumes 10% of water used in traditional constrution.
Land Saving: The inside usable area increases 10%
Environment Protection: Pollution-free construction system.
- Q: Can container houses be designed with a modern aesthetic?
- Yes, container houses can definitely be designed with a modern aesthetic. With the right architectural design and interior styling, container houses can be transformed into sleek, contemporary homes that are both functional and visually appealing. One way to achieve a modern aesthetic is through the use of clean lines and minimalist design principles. By optimizing the shape and layout of the containers, architects can create a streamlined and sophisticated look. Additionally, incorporating large windows and glass facades can bring in natural light and give the house a more open and airy feel, further enhancing its modern appeal. The exterior of the container house can also be customized to achieve a modern aesthetic. Applying a fresh coat of paint in a contemporary color palette, such as neutral tones or bold, monochromatic schemes, can instantly update the appearance of the containers. Furthermore, adding architectural elements such as cantilevered balconies or green roofs can contribute to a modern and eco-friendly design. On the inside, container houses can be designed with modern finishes and fixtures. Using high-quality materials like stainless steel, glass, and concrete can create a sleek and polished look. The layout can be optimized to maximize open spaces and flow, while incorporating smart storage solutions to maintain a clutter-free environment. Modern furniture and decor, such as minimalist pieces or statement lighting fixtures, can also be added to complete the contemporary aesthetic. In summary, container houses have the potential to be designed with a modern aesthetic through careful architectural planning, thoughtful interior design, and the use of contemporary finishes and materials. With the right approach, container houses can be transformed into stylish and modern homes that meet the needs and tastes of today's homeowners.
- Q: Can container houses be designed to have a small ecological footprint?
- Yes, container houses can be designed to have a small ecological footprint. These houses are often built using recycled shipping containers, reducing the demand for new construction materials. Additionally, container houses can incorporate eco-friendly features such as energy-efficient insulation, solar panels, rainwater harvesting systems, and greywater recycling. By employing sustainable design principles and utilizing renewable energy sources, container houses can minimize their environmental impact and contribute to a greener future.
- Q: Are container houses suitable for community centers or gathering spaces?
- Yes, container houses can be suitable for community centers or gathering spaces. Container houses have gained popularity in recent years due to their affordability, sustainability, and versatility. These attributes make them a great option for community centers or gathering spaces. One of the main advantages of container houses is their affordability. Building a community center or gathering space can be a costly endeavor, especially when traditional construction methods are used. However, using repurposed shipping containers significantly reduces the construction cost, making it more feasible for community organizations or local governments with limited budgets. Additionally, container houses are highly sustainable. By repurposing shipping containers, we reduce the demand for new construction materials, minimizing the environmental impact. Furthermore, container houses can be easily modified and relocated, making them a flexible option for community centers. When the needs of the community change, the container house can be adapted or moved to a different location, ensuring its long-term usefulness. Container houses also offer a wide range of design possibilities. With a little creativity, shipping containers can be transformed into attractive and functional spaces. They can be customized to include various amenities like meeting rooms, classrooms, kitchens, or recreational areas. The modular nature of container houses allows for easy expansion or downsizing, depending on the needs of the community. Lastly, container houses can foster a sense of community. Their unique and unconventional design can become a point of interest and conversation, encouraging community members to engage and connect with one another. By providing a space for various activities and events, container houses can promote social cohesion and strengthen community bonds. In conclusion, container houses are indeed suitable for community centers or gathering spaces. Their affordability, sustainability, versatility, and potential for community building make them an attractive option for organizations or governments seeking to create dynamic and inclusive spaces for their communities.
- Q: How is the interior of the container activity?
- suitable for long-distance transport and export shipping. Reference Size: (mm) 6058 * 2438 * 2591 The size of the outlet is relatively narrow (5850 * 2300 * 2700). 40-foot container can hold 6-8 sets of container rooms.
- Q: Are container houses suitable for areas with limited access to skilled labor?
- Yes, container houses are suitable for areas with limited access to skilled labor. Container houses are designed for easy and quick construction, requiring minimal labor and expertise. They come prefabricated and can be easily transported to remote locations, making them a convenient solution for areas with limited skilled labor. Additionally, container houses are designed to be simple and straightforward to assemble, with step-by-step instructions provided. Hence, they provide a viable housing option for areas where skilled labor may be scarce or difficult to access.
- Q: Are container houses suitable for recreational or vacation rentals?
- Recreational or vacation rentals can indeed find suitability in container houses. These one-of-a-kind structures offer a variety of advantages that make them an appealing choice for this purpose. Firstly, container houses possess a high level of versatility and can easily be tailored to create comfortable and stylish living spaces. It is possible to incorporate all necessary amenities and features, including bedrooms, bathrooms, kitchens, and living areas, to ensure a pleasant vacation experience. Secondly, container houses often prove to be more cost-effective when compared to traditional vacation rentals. Using repurposed shipping containers can substantially reduce construction costs, making it a more affordable option for those interested in investing in vacation rentals. Furthermore, container houses can be built relatively quickly, saving time on construction and resulting in lower labor costs. Moreover, container houses boast environmental friendliness. By repurposing shipping containers, we contribute to recycling and waste reduction. Additionally, it is possible to design some container houses to be energy-efficient by incorporating features like solar panels, rainwater harvesting systems, and efficient insulation. Container houses also offer a unique and memorable experience for vacationers. The modern and minimalist design of these houses often appeals to those in search of an alternative and unconventional vacation accommodation. Furthermore, container houses can be easily transported to different locations, providing the opportunity to offer vacation rentals in various desirable destinations. However, it is crucial to consider certain factors before investing in container houses for vacation rentals. The location must be chosen carefully, taking into account factors such as accessibility, local regulations, and the target market. Additionally, proper insulation and ventilation should be ensured to provide a comfortable living environment, especially in extreme weather conditions. In conclusion, container houses can be a suitable and appealing option for recreational or vacation rentals. Their versatility, cost-effectiveness, environmental friendliness, and unique design make them an attractive choice for individuals or businesses interested in investing in the vacation rental market.
- Q: Are container houses suitable for eco-tourism accommodations?
- Indeed, container houses prove to be a suitable option for eco-tourism accommodations. Crafted from reclaimed shipping containers, these dwellings contribute to waste reduction and play their part in minimizing the ecological consequences. By transforming these containers into sustainable lodgings, eco-tourism destinations have the opportunity to champion the values of sustainability and environmental awareness. The versatility of container houses knows no bounds, as they can harmoniously blend with the natural surroundings. Additionally, they can incorporate energy-efficient elements like solar panels, rainwater collection systems, and insulation to curtail energy consumption and reliance on conventional utilities. This enables eco-tourists to revel in an off-grid lifestyle while treading lightly on the planet. Moreover, container houses possess the advantage of easy transportability to remote or environmentally-sensitive regions, granting visitors the chance to relish pristine natural beauty without compromising the surrounding ecosystem. These accommodations can be thoughtfully designed to minimize disturbance to the ecosystem, thus leaving a smaller ecological footprint compared to traditional construction methods. Furthermore, container houses can be designed to integrate sustainable and locally-sourced materials, further amplifying their eco-friendliness. By utilizing materials such as bamboo, recycled wood, or natural fibers, these lodgings can champion sustainability while simultaneously showcasing the indigenous culture and craftsmanship. In summary, container houses perfectly align with the requirements of eco-tourism accommodations, owing to their eco-friendly nature, adaptability, and potential for sustainable design. They provide an avenue for visitors to connect with nature while minimizing their impact on the environment, making them an ideal choice for conscientious eco-travelers.
- Q: Can container houses be designed with a rooftop bar?
- Certainly, rooftop bars can indeed be incorporated into the design of container houses. These houses are incredibly adaptable and can be tailored to meet specific design needs. By carefully considering and engineering the structure, it is possible to integrate a rooftop bar into a container house's layout. The container can be adjusted and reinforced to bear the weight of the rooftop bar, while extra structural components can be added to ensure safety and stability. Additionally, the rooftop area can be fashioned to accommodate seating, a bar counter, and other amenities commonly found in bars. Through clever use of the rooftop space, container houses can optimize their functionality and create distinctive and inventive living environments.
- Q: Can container houses be designed with a covered porch or veranda?
- Yes, container houses can definitely be designed with a covered porch or veranda. By adding a roof extension or integrating a separate structure, it is possible to create a covered outdoor space that enhances the functionality and aesthetics of the container house. This addition not only provides shade and protection from the elements but also expands the living area, allowing residents to enjoy the outdoors comfortably.
- Q: What are the common amenities in container houses?
- Common amenities in container houses include basic utilities such as electricity, plumbing, and heating/cooling systems. They also typically have a kitchen area with appliances, a bathroom with a shower and toilet, and a living space that may include furniture and storage options. Additionally, container houses often feature insulation, windows for natural light, and security features to ensure safety and comfort for the occupants.
Send your message to us
Light steel house
- Loading Port:
- China Main Port
- Payment Terms:
- TT OR LC
- Min Order Qty:
- -
- Supply Capability:
- -
OKorder Service Pledge
Quality Product, Order Online Tracking, Timely Delivery
OKorder Financial Service
Credit Rating, Credit Services, Credit Purchasing
Similar products
Hot products
Hot Searches
Related keywords

