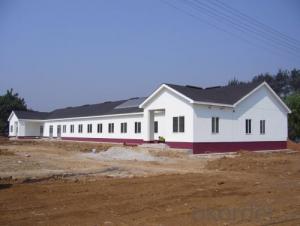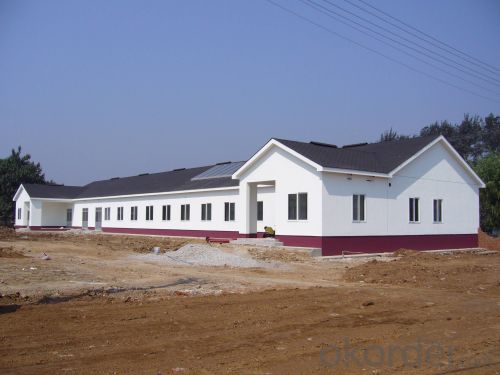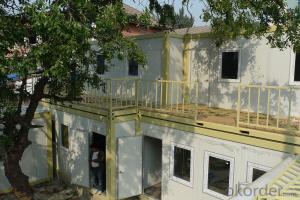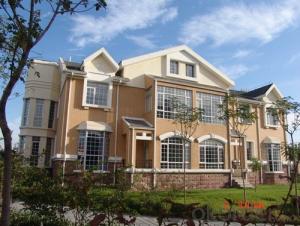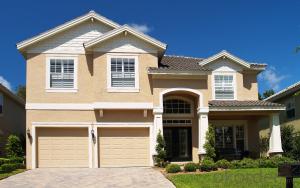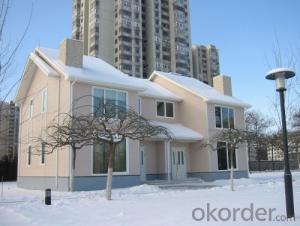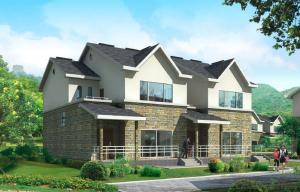light steel new house
- Loading Port:
- China Main Port
- Payment Terms:
- TT OR LC
- Min Order Qty:
- -
- Supply Capability:
- -
OKorder Service Pledge
Quality Product, Order Online Tracking, Timely Delivery
OKorder Financial Service
Credit Rating, Credit Services, Credit Purchasing
You Might Also Like
The adavantages of the light gauge steel villa:
1. Better thermal insulation
The advanced exterior overall thermal insulation meets the updated state energy-saving standards for buildings. It refrains from the cold and thermal bridges phenomenon, and keeps buildings away from damages such as dampness, distortion, mildew and corrosion.
The unique heat reflection and ventilation layer design can make better insulation effects. Temperature can be reduced by five to eight degrees. ( In my opinion, this advantage is very suitable for the climatic condition of Middle East )
2. Seismic and Wind Resistance
Withstand the shock of 9 on the Richter scale. The dense light gauge steel and column are connected in flexible method with screws and bolts, which can abosorb the energy of eathquake. There are fittings between foundation and wall, which are resistant to pull out and shear. The total weight of the house is light, which is only 1/6 of the conventional concrete houses. Therefore it has better anti-seismic performance.
Can endure typhoon of 12 levels
There are special fittings among roof, floor, wall and foundation. The strong connection can help resist typhoon of 12 levels.
3. Roof Load-bearing and Fireproof
The structure can be designed according to climate requirements.
Wall and floor slab use special technology which can meet 3h refractory limit.
4. Sound insulation
Improved technology on sound insulation and shock absorption meet the state building standards for sound insulation. Special methods are performed, especially towards the audio frequency ranging from 250-1000Hz which is the most sensitive to ears, in order to create a quiet and comfortable living environment.
5. Moisture-proof and Ventilation
There is a gap between wall and roof truss, so the air can flow inside.
There is one-way ventilation layer in the composite wall, which is able to make the wall "breath". This means moisture can be reduced inside the door.
6. Durable (90 years structure safty guarantee)
Special coating technology enables the structural materials to have the self-restoration function to prevent rust and corrosion.
Envelope materials using new light weight building materials to achieve fire resistant, anti-corrosion and anto-moth.
7. Energy Efficient and Enviromental Protection
Energy Saving: 65-90 energy redution.
Water Saving: The dry construction consumes 10% of water used in traditional constrution.
Land Saving: The inside usable area increases 10%
Environment Protection: Pollution-free construction system.
- Q: Can container houses be designed with passive cooling systems?
- Yes, container houses can be designed with passive cooling systems. Passive cooling techniques, such as natural ventilation, shading, and insulation, can be incorporated into the design of container houses to minimize the need for mechanical cooling systems. These techniques help to regulate the temperature inside the house by utilizing natural airflow, reducing heat gain, and maximizing thermal insulation.
- Q: Can container houses be built with a kitchen island or breakfast bar?
- Yes, container houses can be built with a kitchen island or breakfast bar. The modular nature of container construction allows for customization and the inclusion of various amenities, including kitchen islands or breakfast bars, to meet the homeowner's preferences and needs.
- Q: Can container houses be designed for accessibility?
- Certainly, container houses have the potential to be designed with accessibility in mind. Despite their small size, container houses can be altered and personalized to cater to the specific needs of individuals with disabilities or mobility limitations. There are various design considerations that can be implemented to ensure accessibility in container houses. First and foremost, the layout and floor plan of the container house can be carefully devised to allow for ample space and maneuverability. It is possible to incorporate wide doorways and hallways to accommodate wheelchair users. Furthermore, an open concept layout can be employed within the interior to facilitate easy navigation and minimize potential obstacles. Secondly, container houses can be equipped with a range of accessibility features, such as ramps or elevators, to ensure effortless entry and movement between different levels of the house. The addition of a wheelchair lift or a platform lift can make container houses accessible for those with limited mobility. Moreover, it is essential to consider safety and ease of use for individuals with disabilities. Therefore, grab bars, handrails, and non-slip flooring can be installed in areas like bathrooms. These modifications can be implemented during the construction or customization phase of the container house. Lastly, technology can also contribute to enhancing accessibility in container houses. By integrating smart home automation systems, individuals can control various aspects of their living environment, such as lighting, temperature, and security, using voice commands or mobile devices. This technological integration can be particularly advantageous for individuals with disabilities who may have limited mobility. In conclusion, container houses can be designed and altered to be accessible for individuals with disabilities. By considering layout, features, and technology, container houses can provide a comfortable and accessible living space for people of all abilities.
- Q: What is the size of a typical container house?
- A typical container house can vary in size depending on the specific design and purpose. However, most container houses are constructed using standard shipping containers, which come in two common sizes: 20 feet and 40 feet in length. A 20-foot container house typically measures about 160 square feet of interior space, while a 40-foot container house offers around 320 square feet of interior space. These dimensions provide a basic idea of the size range for container houses, but it is important to note that container houses can be customized and modified to create larger or smaller living spaces as desired. Additionally, container houses can also be combined or stacked to create multiple levels or larger floor plans. This flexibility allows for a variety of sizes and layouts, making container houses suitable for various needs, from tiny homes to larger family residences or even commercial spaces.
- Q: Do container houses require a strong foundation?
- A strong foundation is indeed necessary for container houses. Although containers are already robust and capable of supporting substantial weight, it is vital to establish a solid base to ensure the house's structural integrity and stability. By distributing the weight evenly, the foundation prevents any settling or shifting of the containers over time. Additionally, it plays a crucial role in minimizing the potential damage caused by natural disasters like earthquakes or floods. Therefore, investing in a well-designed and sturdy foundation is imperative to guarantee the long-term durability and safety of container houses.
- Q: Are container houses customizable in terms of size?
- Yes, container houses are customizable in terms of size. They can be modified and combined to create various layouts and sizes based on individual needs and preferences.
- Q: Can container houses be designed with hurricane-resistant features?
- Yes, container houses can be designed with hurricane-resistant features. By reinforcing the container structures with additional steel frames and anchoring them securely to a foundation, these houses can withstand strong winds. Additionally, impact-resistant windows, storm shutters, and reinforced doors can be installed to further enhance their resistance to hurricanes.
- Q: Can container houses be built on a tight budget?
- Yes, container houses can be built on a tight budget. Container homes are known for their cost-effectiveness as they utilize repurposed shipping containers, which are readily available and relatively inexpensive. Additionally, constructing a container house requires fewer materials and labor compared to traditional homes, further reducing costs. By carefully planning and sourcing affordable materials, it is possible to create a functional and stylish container house without compromising on quality while staying within a tight budget.
- Q: Are container houses safe and secure?
- Yes, container houses can be safe and secure when built and maintained properly. Container houses are constructed using steel shipping containers, which are designed to withstand extreme weather conditions and rough handling during transportation. This makes them structurally robust and resistant to natural disasters such as earthquakes and hurricanes. Furthermore, container houses can be customized with reinforced doors, windows, and security systems to enhance the safety and security of the occupants. These additional security measures can provide protection against break-ins and intrusions, ensuring the safety of the residents and their belongings. However, it is important to note that the safety and security of a container house depend on various factors such as the quality of construction, proper insulation, and regular maintenance. Hiring experienced professionals who are knowledgeable about container house construction is crucial to ensure that all necessary safety precautions are taken. Additionally, it is important to consider the location of the container house. Placing it on a stable foundation and in a secure area can further enhance its safety and security. Adequate fire safety measures, such as smoke detectors and fire extinguishers, should also be installed to minimize the risk of fire accidents. In conclusion, container houses can be safe and secure when built and maintained properly. With the right construction techniques, security features, and regular maintenance, container houses can provide a safe and comfortable living environment for their occupants.
- Q: Are container houses suitable for art galleries or exhibition spaces?
- Depending on the curator or artist's specific needs and vision, container houses can indeed be suitable for art galleries or exhibition spaces. These unique structures offer several advantages that make them an appealing option for such purposes. To start, container houses are incredibly versatile and customizable. They can be easily modified to create one-of-a-kind exhibition spaces, allowing artists to experiment with different layouts and designs. The modular nature of containers also enables easy expansion or downsizing, depending on the size of the exhibition or the number of artworks being displayed. Furthermore, container houses are cost-effective. Compared to traditional building materials and methods, containers are relatively inexpensive, making them a budget-friendly choice for artists or gallery owners on a tight budget. This affordability allows for more investment in other aspects of the exhibition, such as artwork acquisition or promotion. In addition, container houses offer portability and mobility. They can be easily transported to different locations, providing flexibility for artists who wish to showcase their work in various cities or countries. This mobility also allows for temporary exhibitions in unconventional settings, such as outdoor spaces or remote areas, providing a unique experience for visitors. Moreover, container houses are environmentally friendly. By recycling shipping containers for exhibition spaces, waste is reduced, and the carbon footprint associated with construction is minimized. This sustainable approach aligns with the increasing demand for eco-friendly practices in the art industry, appealing to environmentally conscious artists, curators, and visitors. However, it is important to consider potential limitations of container houses for art galleries or exhibition spaces. Containers have limited dimensions, which may restrict the size or scale of artworks that can be displayed. Adequate insulation and climate control systems may also be required to ensure the preservation of delicate artworks, especially in extreme weather conditions. In conclusion, container houses can be an innovative and suitable choice for art galleries or exhibition spaces. Their versatility, affordability, portability, and sustainable qualities make them attractive options for artists and curators seeking unconventional and cost-effective solutions. However, careful consideration should be given to specific requirements and limitations to ensure that the container house meets the needs of the artworks and provides a conducive environment for both artists and visitors.
Send your message to us
light steel new house
- Loading Port:
- China Main Port
- Payment Terms:
- TT OR LC
- Min Order Qty:
- -
- Supply Capability:
- -
OKorder Service Pledge
Quality Product, Order Online Tracking, Timely Delivery
OKorder Financial Service
Credit Rating, Credit Services, Credit Purchasing
Similar products
Hot products
Hot Searches
Related keywords
