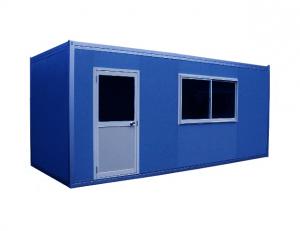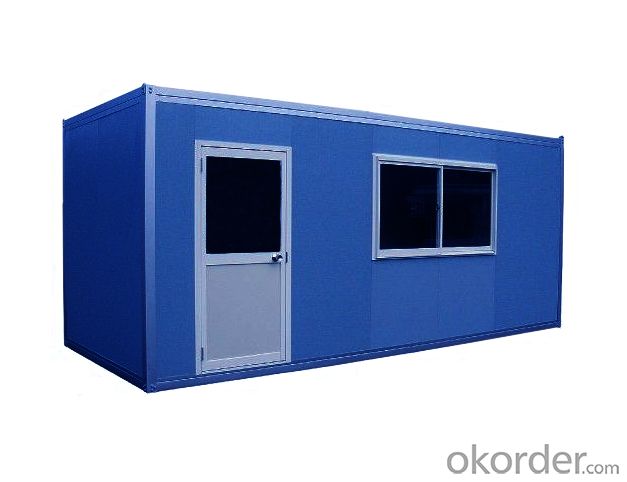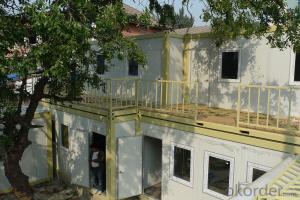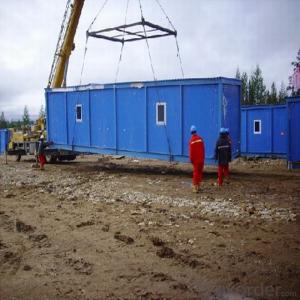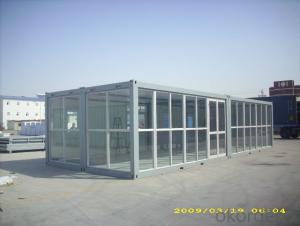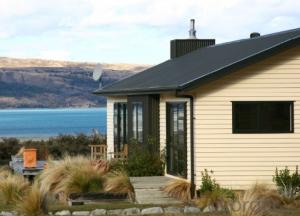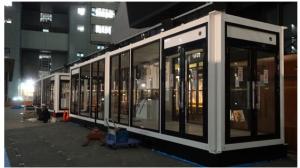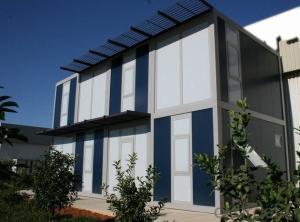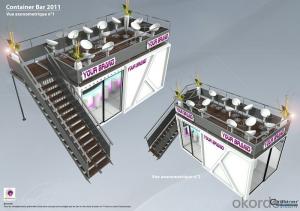Hot Sale Strong and Durable Container House
- Loading Port:
- Tianjin
- Payment Terms:
- TT or LC
- Min Order Qty:
- 4 unit
- Supply Capability:
- 10000 unit/month
OKorder Service Pledge
OKorder Financial Service
You Might Also Like
Basic Information of China Container House
| Place of Origin | Beijing China (Mainland) | Brand Name | SWEET HOME | Model Number | S-C002 |
| Material | Sandwich Panel | Usage | Hotel, Office Room, Living House, Temporary House, Storage House | Packing | Flat packed |
| Framework | Steel Sructure, Q235 | Covering panel | Sandwich panel | Size | standard or customized |
| Floor height | 2.85m | Joint way | welding & bolts | Windproof grade | 10 grade (25m/s) |
| Heat conductivity | <0.032W/M.K | Container volume | 6 sets /40HQ |
Characteristics of China Container House
1. Cost Effectiveness
2. Chemical free and lower waste
3. Easy to erect
4. Safety
5. Fireproof, termite free
6. Strong and durable – weatherproof, anti-seismic
7. Materials will not shrink, rot or warp
8. Pre-galvanized for rot and corrosion prevention
9. Can span larger open space (no gable wall, no pillars needed)
10. Can be internally redesigned
General of China Container House 1. The standard container for various purposes is suitable for international container transport. It is of appropriate external dimensions and has connections for lifting and fixing or compounding. The container is designed as a light construction consisting of floor and roof frames and corner profiles. The construction enables compounding of individual containers in longitudinal and transverse directions without limits. It also enables compounding of containers in 2 floors in height (ground floor + first floor), or in 3 floors in height for warehousing of these containers (ground floor + 2 floor). 2. The wainscots of the container are made of light insulation panels and offer pleasant climate in the interior due to their building and physical properties.
Dimensions and Tare of China Container House
1. Cost Effectiveness
2. Chemical free, and lower waste
3. Easy to erect
4. Safety
5. Fireproof, termite free
6. Strong and durable – weatherproof, anti-seismic
7. Materials will not shrink, rot or warp
8. Pre-galvanized for rot and corrosion prevention
9. Can span larger open space (no gable wall, no pillars needed)
10. Can be internally redesigned
-External length 20/ (inner length) 20: 6.055m/(5.851m)
-External width/(inner width): 2.435m/(2.231m)
-External height/inner height: 2.790m/(2.510m)
-Tare: 1950 KGS
Steel Framework of China Container House
1. Material: cold formed steel profiles in a thickness of 3 to 4mm (bottom rails).
2. Surface working: electric galvanization min 15 μm, zinc compatible epoxy ground coat in a thickness of 30μm , final zinc compatible vinyl acrylic coat in a thickness of 60-70μm.
3. Fittings:8 comer fittings (dimensions according to ISO standard 1161), rainwater pipe in the roof framework, plate thickness of 10mm excluding top corner fittings of the top kit of each bundle (20mm thickness)
4. Forklift openings: openings for fork-lift pockets in the floor framework, dim 88×250mm in a distance of 1200mm
Remark of China Container House
a) We can design under customers' request, or if you have own design, we can quote accordingly.
b) Based on total area, we can send 1 to 3 technical instructors to site to help install this kind of container house
Pics of China Container House
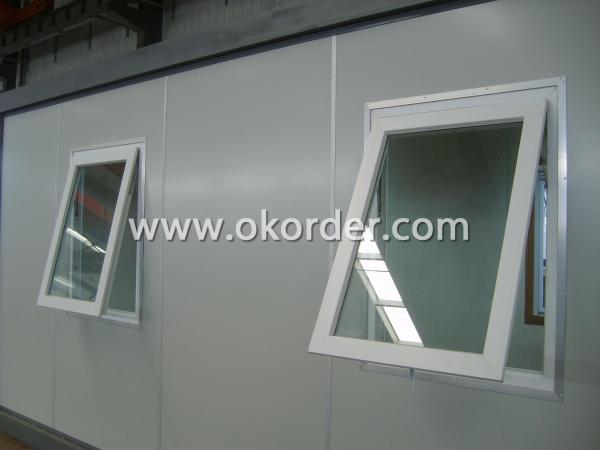
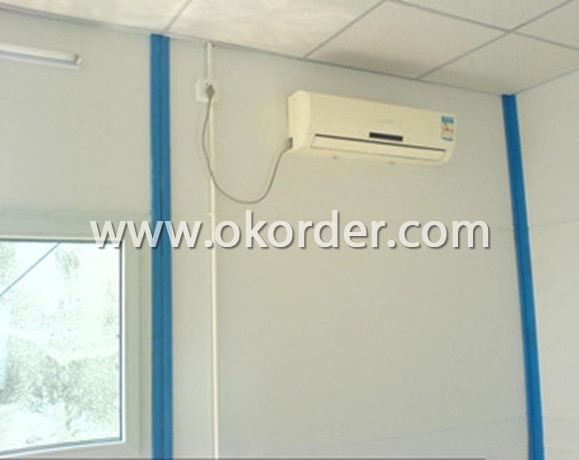
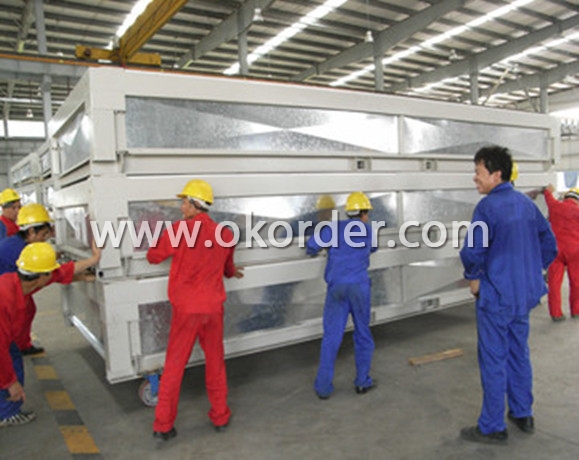
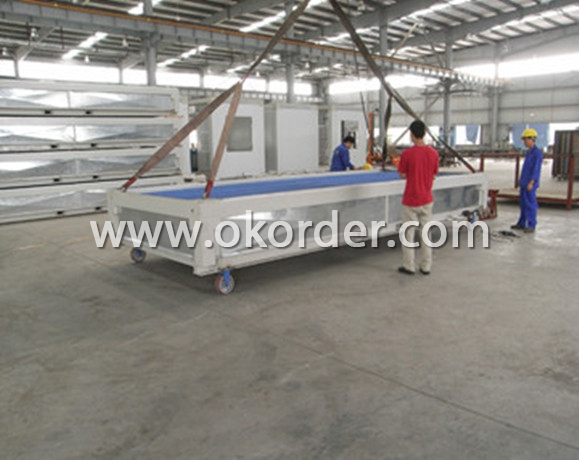
- Q: Can container houses be designed with a fireplace?
- Container houses can incorporate a fireplace without a doubt. Despite the challenges posed by their small size and unconventional structure, it is entirely feasible to design container houses with a fireplace. Designing a container house with a fireplace necessitates considering a few factors. Firstly, the weight of the fireplace and chimney must be taken into account to ensure the structural integrity of the container. It may be necessary to reinforce the walls or foundation to support the additional weight. Secondly, careful planning is required for ventilation and safety aspects. Proper air circulation must be ensured, and measures should be taken to prevent the accumulation of smoke or carbon monoxide. Using fire-resistant materials and insulation is crucial to protect the container from potential fire hazards. Lastly, the choice of fireplace size and type should be made judiciously to suit the available space and the overall design aesthetic of the container house. Depending on the homeowner's preferences and needs, space-saving options such as compact wood-burning stoves or electric fireplaces can be considered. In conclusion, while it may demand meticulous planning and adjustments, container houses can indeed be designed with a fireplace, providing warmth and coziness to the living space.
- Q: Can container houses be rented?
- Yes, container houses can be rented. Many companies and individuals offer container houses for rent as a more affordable and flexible housing option.
- Q: Are container houses suitable for military or temporary base housing?
- It is true that container houses can be a suitable option for military or temporary base housing. There are several advantages that make them a viable choice for such purposes. To begin with, container houses are incredibly durable and sturdy. They are specifically designed to withstand even the harshest weather conditions, making them ideal for military bases that may be situated in challenging environments. Moreover, they are constructed to be resistant to fire and other potential hazards, ensuring the safety of military personnel. Furthermore, container houses offer the benefit of being portable and easy to transport. They can be swiftly and efficiently moved from one place to another, which is especially advantageous for temporary base housing. This flexibility allows military bases to adapt to changing circumstances and relocate housing units as needed. In addition, container houses are cost-effective. They are considerably more affordable than conventional construction methods, enabling military organizations to save on construction and maintenance expenses. This cost-effectiveness is particularly crucial for temporary bases, where budgetary constraints are often a concern. Moreover, container houses can be customized and modified to meet specific requirements. They can be easily expanded or interconnected to create larger living spaces, accommodating varying numbers of personnel. Additionally, they can be equipped with essential amenities such as heating, cooling, plumbing, and electrical systems, ensuring that military personnel have all the necessary comforts. Lastly, container houses are environmentally friendly. By repurposing shipping containers, we can reduce waste and promote sustainability. They can be designed to be energy-efficient, incorporating insulation and renewable energy sources, further reducing their carbon footprint. In conclusion, container houses are a suitable choice for military or temporary base housing due to their durability, portability, cost-effectiveness, customizability, and environmental friendliness. They provide a practical and efficient solution for accommodating military personnel in diverse locations and situations.
- Q: Are container houses suitable for pet shelters?
- Indeed, container houses are indeed suitable for pet shelters. They possess several advantages that render them a feasible choice for this purpose. Firstly, container houses present a cost-effective solution for pet shelters with limited budgets as they are affordable and easily obtainable. Secondly, these houses can be effortlessly modified and tailored to fulfill the specific requirements of pet shelters. They can be outfitted with insulation, ventilation systems, and plumbing to ensure the animals' comfort and well-being. Furthermore, container houses are highly durable and resistant to inclement weather, creating a secure and safe environment for the animals. They can endure extreme weather conditions and are less vulnerable to harm caused by pests. Additionally, container houses are portable, granting pet shelters the flexibility to relocate or expand their facilities whenever necessary. In conclusion, container houses offer a practical and efficient resolution for pet shelters by providing a secure, affordable, and adaptable space for animals in need.
- Q: Can container houses be designed with multiple bedrooms?
- Yes, container houses can be designed with multiple bedrooms. Container houses are highly customizable and can be designed to accommodate various floor plans and layouts. With careful planning and creative design, multiple bedrooms can be incorporated into a container house. Additional container units can be stacked or joined together to create more living spaces and separate bedrooms. The layout can be adjusted to include multiple bedrooms, bathrooms, and other necessary amenities. The size and number of containers used will depend on the desired number of bedrooms and the overall size of the house. With the right architectural design and engineering, container houses can be transformed into comfortable and functional homes with multiple bedrooms.
- Q: Are container houses suitable for retail or commercial spaces?
- Indeed, retail or commercial spaces can be well-suited for container houses. The adaptability of these houses permits easy modifications to cater to the requirements of retail or commercial establishments. The modular design of container houses allows for flexible layouts and customization, making them a cost-efficient and efficient choice for such spaces. Container houses can be specially designed to offer ample space for product display, storage, and customer interaction. The open floor plan of these houses allows for seamless movement and arrangement of merchandise, creating an inviting and practical retail area. Moreover, containers can be stacked or combined to form multi-level or larger commercial spaces, accommodating businesses with greater storage or operational needs. Additionally, container houses provide the advantage of mobility. They can be effortlessly transported and relocated, making them a convenient option for businesses in need of flexibility or temporary retail spaces. This adaptability empowers businesses to adjust to changing market conditions or venture into new markets without the need for substantial real estate investments. Furthermore, container houses can be designed to be energy-efficient and environmentally friendly. They can be equipped with insulation, ventilation systems, and renewable energy sources to reduce energy consumption and decrease operating expenses. This focus on sustainability can also be attractive to environmentally conscious consumers. In conclusion, container houses are a suitable choice for retail or commercial spaces due to their versatility, flexibility, cost-efficiency, and sustainability. They provide businesses with the opportunity to create distinctive and functional spaces that fulfill their specific needs, while also offering the advantage of portability.
- Q: Are container houses eco-friendly?
- Yes, container houses can be considered eco-friendly for several reasons. Firstly, container houses are constructed using repurposed shipping containers, which reduces the need for traditional construction materials such as bricks, concrete, and wood. By reusing these containers, we are effectively reducing the demand for new raw materials and minimizing the environmental impact associated with their extraction and production. Secondly, container houses have a smaller carbon footprint compared to traditional homes. The process of manufacturing shipping containers produces significantly fewer greenhouse gas emissions compared to producing bricks and concrete. Additionally, container houses often require less energy for heating and cooling due to their compact size and efficient insulation, resulting in lower energy consumption and reduced carbon emissions. Furthermore, container houses can be designed to be energy-efficient. They can be equipped with solar panels to generate renewable energy, rainwater harvesting systems to reduce water consumption, and green roofs or living walls to improve insulation and promote biodiversity. Additionally, container houses can be easily transported, allowing for greater flexibility and reducing the need for new construction. This mobility can help minimize urban sprawl and preserve natural habitats by allowing people to live in existing developed areas. However, it's important to note that the eco-friendliness of a container house also depends on various factors, including the materials used for insulation, the energy sources for heating and cooling, and the overall design and construction practices. It's crucial to prioritize sustainable and environmentally friendly choices throughout the entire construction process to ensure the eco-friendliness of container houses.
- Q: Are container houses resistant to mold and mildew?
- Yes, container houses can be resistant to mold and mildew if proper insulation, ventilation, and moisture control measures are implemented during construction.
- Q: Can container houses be designed with noise reduction features?
- Yes, container houses can definitely be designed with noise reduction features. While shipping containers are typically made of steel, which is not the best material for sound insulation, there are various methods and materials that can be used to reduce noise in container houses. One approach is to add insulation to the walls, floors, and ceilings of the container. This can be done by using materials like mineral wool, foam insulation, or acoustic panels. These materials help absorb and dampen sound waves, reducing the amount of noise that enters or leaves the container. Another method is to install soundproof windows and doors. Double or triple glazed windows with acoustic seals can significantly reduce noise transmission. Additionally, using solid core doors or adding soundproofing materials to existing doors can help block out unwanted noise. Furthermore, incorporating sound-absorbing materials in the interior design of the container house can also contribute to noise reduction. This can include using carpets, curtains, acoustic wallpapers, or acoustic ceiling tiles, which absorb sound waves and minimize echo within the space. It's important to note that while these noise reduction features can greatly improve the acoustic performance of a container house, they may not completely eliminate all external noise. Factors such as location, surrounding environment, and construction quality can also impact the overall noise levels within the house. Therefore, it is advisable to consult with professionals or acoustic experts when designing a container house with noise reduction features to ensure the best possible results.
- Q: Can container houses be built with a rooftop deck or rooftop garden?
- Yes, container houses can be built with a rooftop deck or rooftop garden. In fact, one of the advantages of using shipping containers as the main building material is their structural integrity, which makes them suitable for supporting additional weight on top. With careful planning and proper reinforcement, container houses can have a rooftop deck or garden that adds valuable outdoor living space. To create a rooftop deck or garden on a container house, certain considerations need to be taken into account. First, the structural integrity of the container must be assessed and necessary modifications made to ensure it can support the added weight. This may involve adding additional support beams or reinforcing the container's framework. Next, waterproofing is crucial to prevent leaks and water damage. A durable and weather-resistant roofing system should be installed to protect the container and any interior spaces below. Additionally, proper insulation and drainage systems should be implemented to ensure the rooftop deck or garden remains usable and functional in various weather conditions. Once the structural and waterproofing aspects are addressed, the design and aesthetics of the rooftop deck or garden can be considered. Depending on the size of the container house and available space on the rooftop, various features can be incorporated, such as seating areas, planters, pergolas, or even small greenhouses. Utilizing lightweight materials and choosing appropriate plants can help minimize the overall weight while still creating an inviting and enjoyable rooftop space. In conclusion, container houses can indeed be built with a rooftop deck or rooftop garden. With careful planning, proper modifications, and suitable materials, container homes can provide an innovative and sustainable solution that combines practical living spaces with outdoor areas for relaxation and enjoyment.
1. Manufacturer Overview
| Location | Beijing, China |
| Year Established | 2003 |
| Annual Output Value | Above US$ 15 Million |
| Main Markets | Mid East; Eastern Europe; North America |
| Company Certifications | ISO 9001:2008 |
2. Manufacturer Certificates
| a) Certification Name | |
| Range | |
| Reference | |
| Validity Period |
3. Manufacturer Capability
| a) Trade Capacity | |
| Nearest Port | Tianjin; |
| Export Percentage | 50% - 60% |
| No.of Employees in Trade Department | 21-50 People |
| Language Spoken: | English; Chinese |
| b) Factory Information | |
| Factory Size: | Above 5,000 square meters |
| No. of Production Lines | Above 3 |
| Contract Manufacturing | OEM Service Offered; Design Service Offered |
| Product Price Range | Average |
Send your message to us
Hot Sale Strong and Durable Container House
- Loading Port:
- Tianjin
- Payment Terms:
- TT or LC
- Min Order Qty:
- 4 unit
- Supply Capability:
- 10000 unit/month
OKorder Service Pledge
OKorder Financial Service
Similar products
Hot products
Hot Searches
Related keywords
