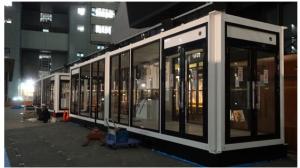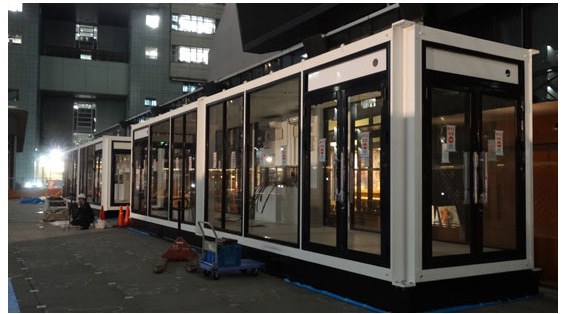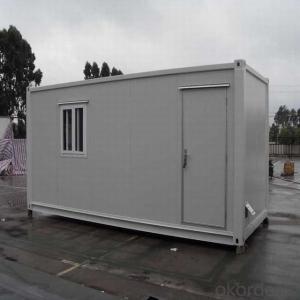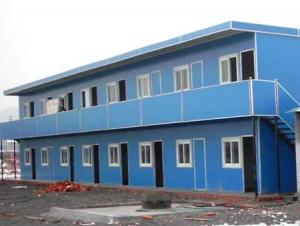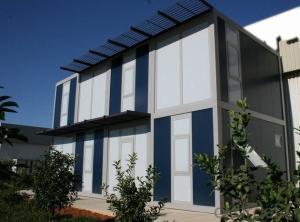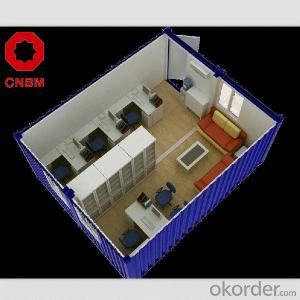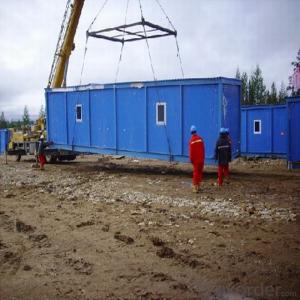Good Quality and Beautiful Container House
- Loading Port:
- China Main Port
- Payment Terms:
- TT OR LC
- Min Order Qty:
- -
- Supply Capability:
- -
OKorder Service Pledge
OKorder Financial Service
You Might Also Like
Our advantages:
1. Qualification: CE(DIN18800), ISO9001, BV
2. Durable, beautiful, economic and environmental
3. High Construction Efficiency (2 worker in one day for one unit)
4. Long life time (Max. 20 years)
5. Easy to transport and assemble (Can load 7 units into one 40'HQ)
Brand Name: PTH
Our advantages:
1) Integrated base and roof, PU injected, excellent strength and tightness
2) 0.426mm color steel sheet for sandwich wall panel, strong and beautiful
3) All electric wires, water pipes, windows, doors and floor pre-setted, easy for assembling
4) Long time oversea project experience
5) 4S sales and service network, buy a house just like to buy a car
| standard | roof load | 0.5KN/sqm (can reinforce the structure as required) |
| Wind speed | designing wind speed: 210km/h (Chinese standard) | |
| seismic resistance | magnitudes 8 | |
| temperature | suitable temperature.-50°C~+50°C |
Usage: The small container house has the following features: light weight, convenient and fast assembling and shipment, many-times disassembling, high rate of reuse. It can be applied to office, command posts, dormitories, meeting rooms, warehouses, shops, additional storey on building roof and temporary houses in the field of building, railways, highways, water conservancy projects, electric power, oil, business, tourism, and military use. And the houses are air-tight, heat-insulating, warm-keeping, waterproof and anti-corrosive.
1. Easy to assemble and disassemble: The houses can be assembled and disassembled for dozens of times and can be reused for many times. And the assembling only needs simple tools and doesn’t need power source. The connections of the pieces of the house all adopt plugs or screw connections.
2. Strong Structure: It adopts steel frame structure, therefore it is stable and in line with the designing code of building structure.
3. Heat-insulation: The roof and wall are made of color steel sandwich panel (EPS, XPS, PU or Rock Wool) which have good heat-insulating and fire-proof performance.
4. Durable: The steel frame parts are all processed with anti-corrosion coating and it can be used as long as 20 years.
5. Environment protection: The design of the house is reasonable and it is easy to assemble and disassemble.
6. Diversified Specifications: Our design can be customized. The doors, windows and front and back walls can be exchanged each other. And the partition walls according to the customers’ requirements.
- Q: Can container houses be designed with a wrap-around porch?
- Yes, container houses can indeed be designed with a wrap-around porch. The modular nature of container homes allows for flexibility in design, making it possible to incorporate a porch that extends around the entire structure. This addition not only enhances the aesthetic appeal but also provides an outdoor living space, allowing residents to enjoy the surrounding environment.
- Q: Do container houses require special permits?
- Yes, container houses generally require special permits to be constructed and occupied. The requirements for permits may vary based on location and local building codes, but it is important to check with the relevant authorities to ensure compliance with regulations and obtain necessary permits before building or moving into a container house.
- Q: Are container houses suitable for areas with strict HOA regulations?
- Areas with strict HOA regulations may find container houses to be a viable choice, depending on the specific requirements and restrictions imposed by the HOA. While container houses may not align with the traditional aesthetic of many HOA-regulated neighborhoods, they offer several advantages that make them a feasible option. To begin, container houses are often more cost-effective compared to traditional stick-built homes. This affordability factor can be beneficial for individuals seeking to construct a home in areas with high property prices or limited housing options. Consequently, container houses can be an attractive choice for certain homeowners. Moreover, container houses are renowned for their durability and sustainability. These structures are designed to withstand tough transportation conditions, making them resistant to severe weather and natural disasters. Additionally, repurposing shipping containers helps reduce waste and fosters an environmentally friendly approach to construction. Nevertheless, it is crucial to note that container houses may require modifications to comply with the HOA's specific regulations. Such modifications may involve altering the house's exterior appearance, landscaping, or overall layout. Homeowners should thoroughly review and comprehend the HOA guidelines to ensure adherence. Furthermore, it is advisable to engage in open communication with the HOA board and seek their approval before embarking on a container house project. Demonstrating the benefits, addressing concerns, and providing detailed plans can help persuade the HOA to consider permitting container houses within their regulations. In conclusion, container houses can be suitable for areas with strict HOA regulations, but it necessitates thoughtful consideration, adherence to guidelines, and open communication with the HOA. The affordability, durability, and sustainability aspects of container houses can be appealing to homeowners, but it is essential to ensure compliance with the HOA's specific regulations.
- Q: Are container houses safe to live in?
- Yes, container houses are safe to live in. They are designed to meet structural and safety standards, and with proper insulation, ventilation, and utilities installation, they can provide a comfortable and secure living environment.
- Q: Can container houses be designed with a kitchenette?
- Yes, container houses can be designed with a kitchenette. With proper planning and design, containers can be transformed into functional living spaces that include a kitchenette area. This can involve installing appliances, countertops, cabinets, and other necessary features to create a fully functional kitchen within a container house.
- Q: Can container houses be designed with a daycare center?
- Yes, container houses can definitely be designed to include a daycare center. Container houses are modular and customizable, making them versatile enough to accommodate various needs and purposes. With careful planning and design, a container house can be transformed into a safe and functional space for a daycare center. To make a container house suitable for a daycare center, certain considerations need to be taken into account. Firstly, the layout should be designed in a way that allows for separate areas for different activities such as playtime, nap time, and mealtime. The space should also be child-friendly, with appropriate safety measures in place, such as rounded edges, non-toxic materials, and childproof locks. Moreover, adequate insulation, ventilation, and lighting should be incorporated to ensure a comfortable and healthy environment for both children and staff. It is also essential to install proper plumbing and bathroom facilities to meet the specific needs of a daycare center. Additionally, container houses can be expanded by connecting multiple containers together to create a larger space for the daycare center. This flexibility allows for scalability and the ability to accommodate a growing number of children and staff. Overall, container houses can be designed and customized to meet the requirements of a daycare center. With careful planning and attention to detail, container houses can provide a unique and cost-effective solution for daycare providers while maintaining a safe and nurturing environment for children.
- Q: Are container houses prone to condensation or humidity issues?
- Container houses can be prone to condensation or humidity issues if not properly insulated and ventilated. The metal walls of shipping containers have a high thermal conductivity, which means they can easily transfer heat and moisture. Without proper insulation, the temperature inside the container can fluctuate drastically, leading to condensation when warm air meets colder surfaces. This can result in moisture buildup, leading to mold, mildew, and potential damage to the structure. However, with proper insulation and ventilation, container houses can effectively manage condensation and humidity. Adding insulation materials such as spray foam, rigid foam boards, or mineral wool can help regulate the internal temperature and prevent moisture buildup. Additionally, installing proper ventilation systems like vents, fans, or dehumidifiers can help control humidity levels within the container. It's important to note that the location and climate also play a significant role in determining the likelihood of condensation or humidity issues. In regions with high humidity, such as coastal areas, extra precautions should be taken to ensure sufficient insulation and ventilation to prevent moisture problems. In summary, while container houses can be prone to condensation or humidity issues, proper insulation and ventilation can effectively mitigate these problems. It's crucial to invest in quality insulation materials and design a well-ventilated system to maintain a comfortable and moisture-free living environment inside the container house.
- Q: Can container houses be designed to have a rooftop garden?
- Yes, container houses can be designed to have a rooftop garden. The flat surface of the roof provides an ideal space for planting a variety of plants and vegetables. With proper planning and installation of a waterproofing system, irrigation, and drainage, container houses can support vibrant rooftop gardens that not only enhance the aesthetics but also provide various benefits such as improved insulation, reduced heat island effect, and increased biodiversity.
- Q: Can container houses be designed for passive solar heating?
- Yes, container houses can be designed for passive solar heating. By strategically placing windows and using insulation, thermal mass, and proper orientation, container houses can maximize solar gain and minimize heat loss, reducing the need for active heating systems.
- Q: Can container houses be designed to have a high-end, luxurious interior?
- Absolutely, container houses have the potential to boast a high-end and extravagant interior. By meticulously planning, employing creativity, and utilizing the appropriate resources, container houses can be converted into chic and sophisticated living spaces that rival conventional homes. The key to achieving a luxurious interior in a container house lies in the design and the choice of materials. Collaborating with architects and interior designers, it is possible to create a layout that optimizes space and functionality while incorporating top-of-the-line features. This can entail incorporating open-concept living areas, high ceilings, and large windows to create an illusion of spaciousness and allow an abundance of natural light to permeate the space. To elevate the interior design of a container house, opulent finishes and materials can be employed. Employing high-quality hardwood floors, marble or granite countertops, and customized cabinetry can add an air of elegance to the space. Moreover, luxurious fixtures and fittings, such as designer lighting, premium appliances, and high-end bathroom fixtures, can further enhance the overall ambiance. In terms of aesthetics, container houses provide an unparalleled opportunity for creative expression. The exterior can be clad in various materials such as wood, stone, or metal to create a visually captivating and high-end appearance. The interior can be personalized with lavish furnishings, captivating artwork, and exquisite decor to reflect the homeowner's unique style and preferences. It is important to note that while container houses can be designed to have a luxurious interior, it may necessitate a larger budget and more extensive customization compared to traditional homes. Nevertheless, the inherent sustainability and cost-effectiveness of container houses can offset some of these expenses, rendering it a viable option for those in pursuit of a lavish and eco-friendly living space. Ultimately, with the right design and meticulous attention to detail, container houses can be transformed into breathtaking, high-end residences that seamlessly merge style and functionality.
Send your message to us
Good Quality and Beautiful Container House
- Loading Port:
- China Main Port
- Payment Terms:
- TT OR LC
- Min Order Qty:
- -
- Supply Capability:
- -
OKorder Service Pledge
OKorder Financial Service
Similar products
Hot products
Hot Searches
Related keywords
