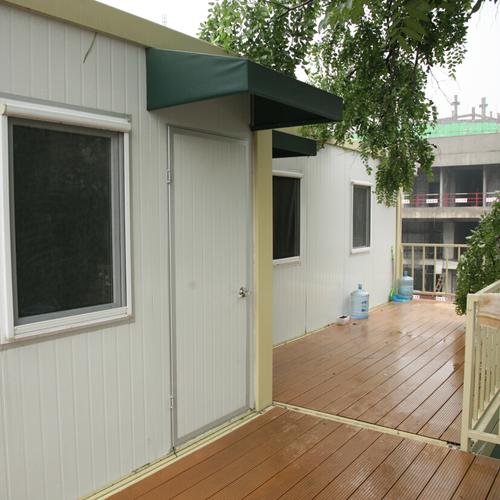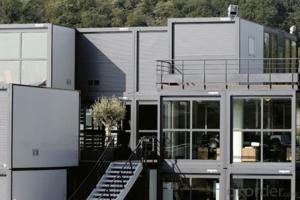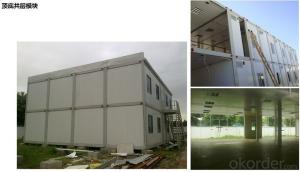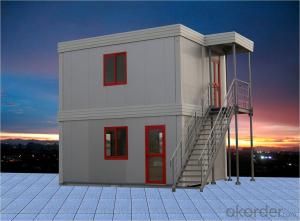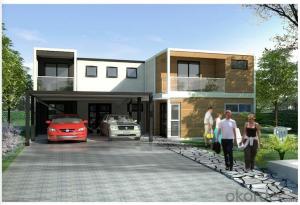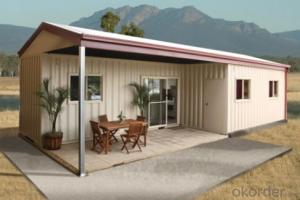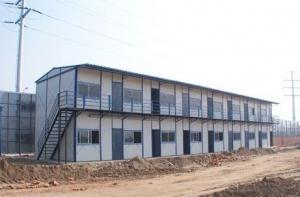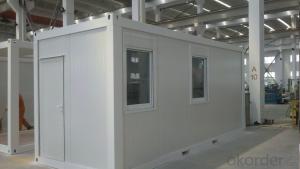Fireproof Prefabricated Two Story Panel Container for Sale
- Loading Port:
- Tianjin
- Payment Terms:
- TT OR LC
- Min Order Qty:
- -
- Supply Capability:
- 500 Sets set/month
OKorder Service Pledge
OKorder Financial Service
You Might Also Like
Fireproof Prefabricated Two Story Panel Container for Sale
This Fireproof Prefabricated Two Story Panel Container is jointed by our basic product called Flat-packed container house. It is widely used foroffice, accommodation and commercial kiosk.
ProductFeatures:
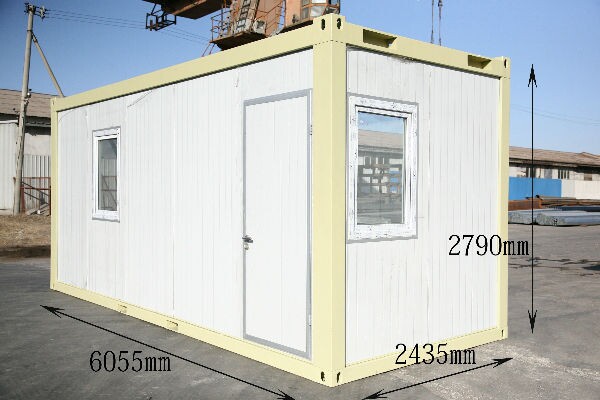
Dimension(mm)&Weight(kg)
Type | External | Internal | Weight (kg) | |||||
Length | Width | Height (package) | Height (assembled) | Length | Width | Height | ||
20’ | 6055 | 2435 | 648/864 | 2591/2790 | 5860 | 2240 | 2500 | from 1850 |
Floor
Steel frame | - made from cold rolled, welded steel profiles, 4 mm thick |
- 4 corner casts, welded | |
- 2 fork lift pockets (except 30’) - distance 1200mm (internal clearance of fork lift pockets: 240×80 mm) | |
- steel cross members, thickness=2mm | |
Insulation | - 100 mm thick Rock Wool |
Subfloor | - 0.5mm thick, galvanized steel sheet |
Floor | - 18mm plywood board |
- 1.8mm PVC floor - flammability class B1 - hardly combustible - smoke density class Q1 - low smoke emission - wear resistance factor: T level |
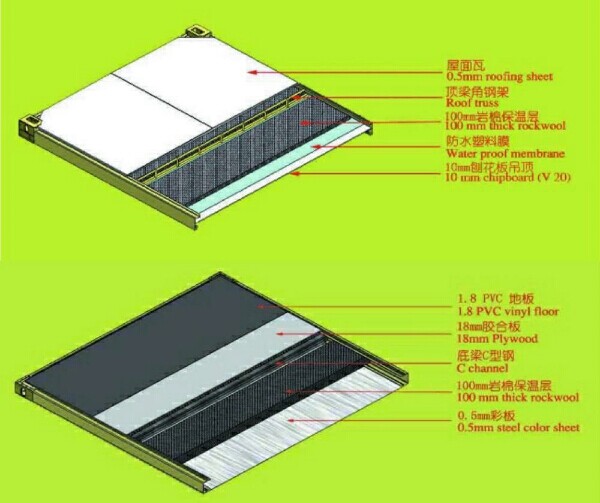
Insulation
Rockwool | - density:120kg/m3 |
- flammability class A- non combustible - smoke density class Q1 - low smoke emissio n | |
- certificated: CE & GL | |
NeoporR | - density:18kg/m3 |
- flammability class B1- non combustible - smoke density class Q1 - low smoke emission | |
- certificated: CE & GL |
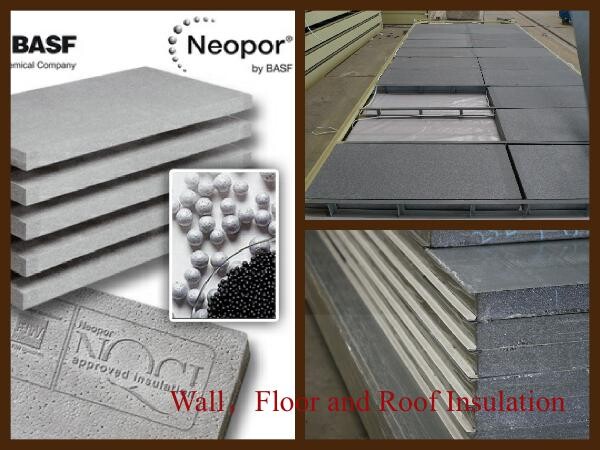
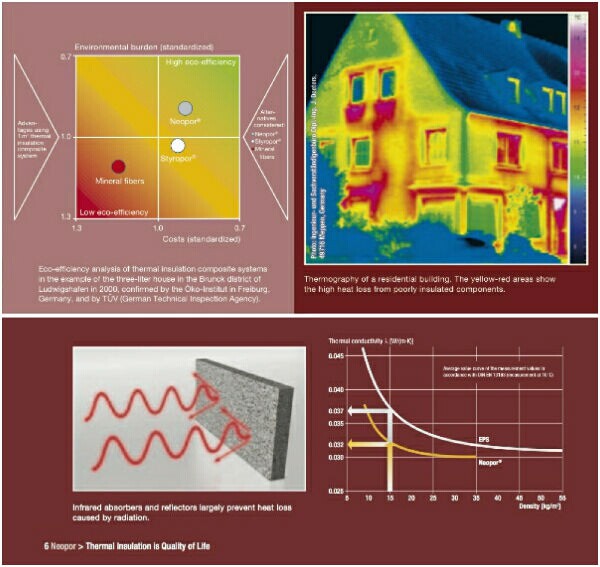
Coatings(Optional)
Deco Coating | Special coating can be applied on top of sandwich wall panel and make the external wall surface looks like plastering finishes or timber finishes. That makes the container house cozy and less industry look. |
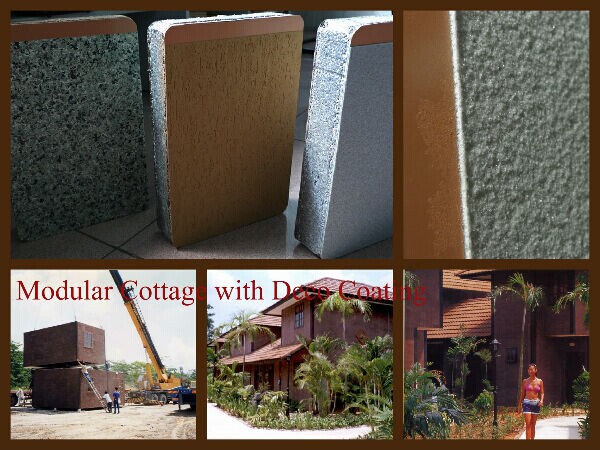
Packaging & Shipping
From ourfactory to overseas client, there are two ways to delivery the houses. If yourport can accept SOC (Shipper’s Owned Container), 4 standard cabins can bepacked as a 20ftcontainer and shipped naked. If can not, 7standard cabins can be loaded into one40ft HC.
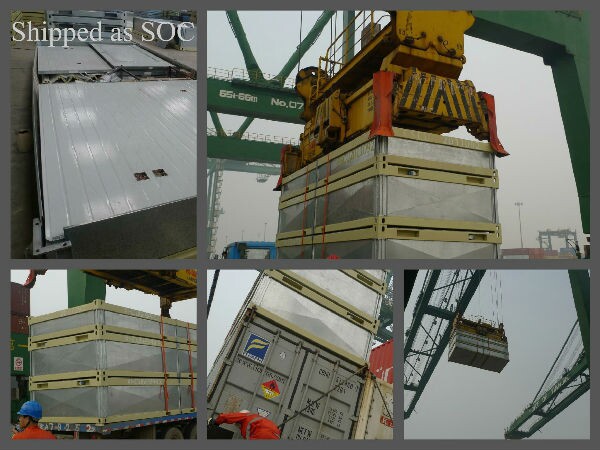
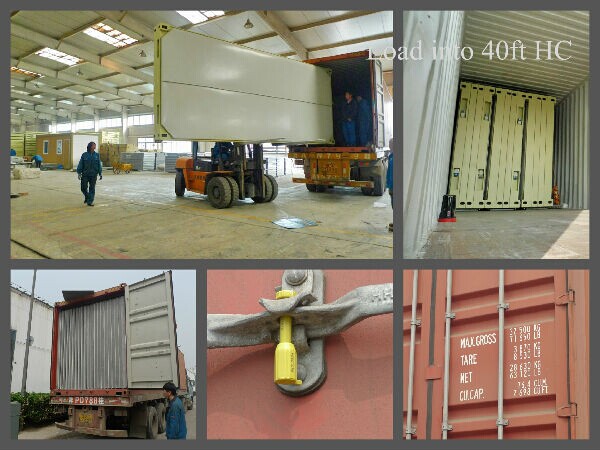
From thedealer’s workshop to the client’s place, it can be delivered by 6m long truck after assembly. The width and height are within traffic limitation.

Our Services
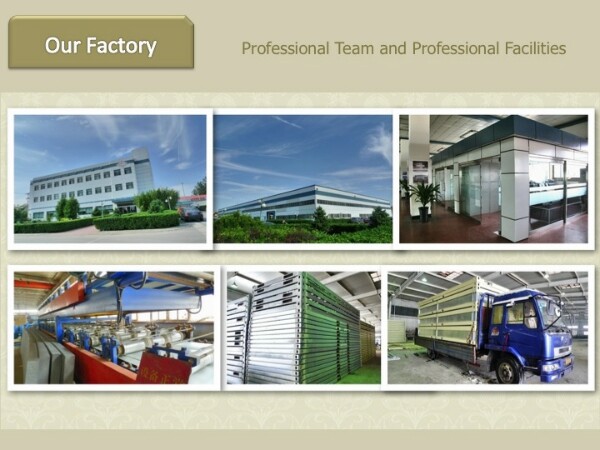
Wecould provide deisgn, manufacture, logistic and on-site instruction services.
Company Information
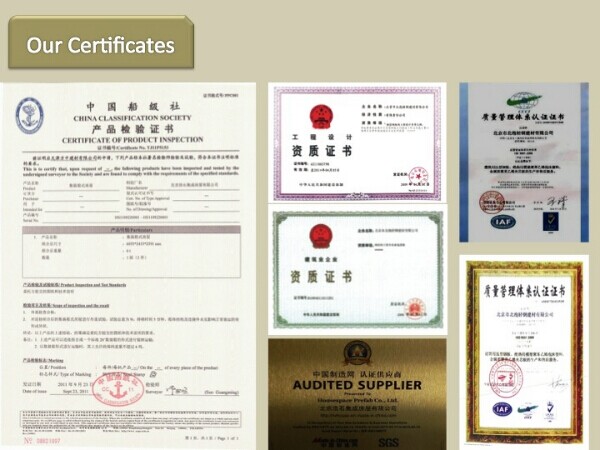
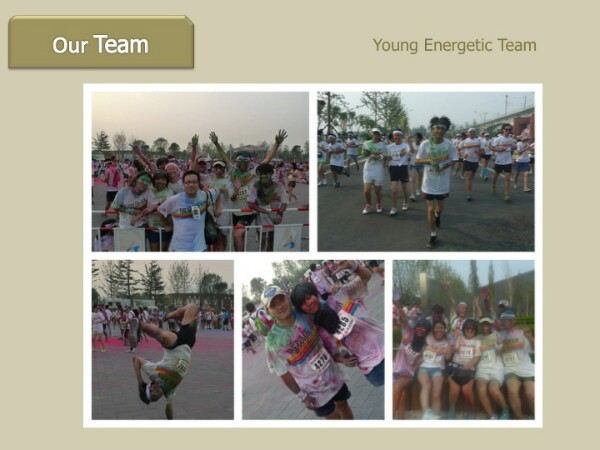

- Q: Can container houses be built with a contemporary dining area?
- Yes, container houses can definitely be built with a contemporary dining area. The modular nature of container houses allows for flexibility in design, and with the right planning and creative ideas, it is possible to create a contemporary dining area within a container house.
- Q: Can container houses be designed with an industrial or warehouse-style appearance?
- Yes, container houses can definitely be designed with an industrial or warehouse-style appearance. With the right modifications and customization, container homes can incorporate elements such as exposed metal structures, large windows, and raw materials to achieve that distinct industrial or warehouse aesthetic. By utilizing innovative design techniques, creative use of materials, and incorporating industrial-inspired finishes, container houses can be transformed into stylish and unique homes that reflect the desired industrial or warehouse-style appearance.
- Q: How about the comparison of container houses?
- nearly 1,000 yuan per square meter. Renovation costs in accordance with the simple, mid-range, luxury and other levels, ranging from 2500 to 5000 per square meter
- Q: Are container houses suitable for building on sloped terrain?
- Yes, container houses are suitable for building on sloped terrain. Due to their modular nature, containers can be easily stacked or arranged to adapt to the slope of the land. Additionally, their structural integrity allows for stability and safety even on uneven ground. With proper planning and design, container houses can be an excellent option for building on sloped terrain.
- Q: Can container houses be designed with a home gym or fitness room?
- Certainly, container houses have the capacity to include a home gym or fitness room in their design. The adaptability and customizable nature of container houses allow for various modifications to meet specific needs and preferences. By properly planning and designing, a container house can easily accommodate a dedicated space for exercise and fitness activities. It is possible to design container homes with enough space to house gym equipment such as treadmills, elliptical machines, weightlifting racks, and exercise bikes. The interior layout can be optimized to provide an open and spacious area, ensuring there is ample room for workout routines. Additionally, container houses can be equipped with appropriate flooring, mirrors, and ventilation systems to enhance the functionality and comfort of the fitness space. The insulation and soundproofing capabilities of container homes also contribute to creating an ideal environment for a home gym. These houses can be designed to regulate temperature and minimize external noise, allowing for a more enjoyable and focused workout experience. Moreover, containers can be stacked or interconnected to create multi-level designs, which can be advantageous for incorporating a home gym. This design flexibility enables the allocation of an entire floor or a designated area solely dedicated to fitness activities, separate from the living spaces. In conclusion, container houses offer great potential for integrating a home gym or fitness room. With careful planning, customization, and attention to the specific requirements, container homes can be designed to provide a functional and convenient space for exercise and fitness enthusiasts.
- Q: What are the common sizes of container houses?
- The common sizes of container houses vary, but they typically range from 20 to 40 feet in length.
- Q: Can container houses be designed with large windows or skylights?
- Yes, container houses can definitely be designed with large windows or skylights. In fact, incorporating these features into a container house design can help create a more open and spacious feel, as well as provide ample natural light. While the structural integrity of the container should be considered when adding large windows or skylights, there are various techniques and materials available to ensure the container remains structurally sound. Additionally, using energy-efficient glazing and proper insulation can help regulate temperature and minimize heat loss. Ultimately, container houses can be customized to suit individual preferences and needs, and the inclusion of large windows or skylights is certainly a viable design option.
- Q: What are the common challenges faced during the construction of container houses?
- There are several common challenges that can be encountered during the construction of container houses. Firstly, one of the main challenges is ensuring proper insulation and ventilation. Containers are primarily designed for cargo transportation and may not have sufficient insulation or ventilation systems in place. This can lead to issues with temperature regulation and air quality within the container house, requiring additional measures to be taken to address these concerns. Secondly, structural modifications may be necessary to create openings for doors, windows, and other necessary amenities. Containers are built to be structurally sound for shipping purposes, but cutting openings for windows and doors can weaken the structure. Therefore, proper reinforcement and structural engineering expertise are crucial to maintain the structural integrity of the container while creating functional living spaces. Thirdly, plumbing and electrical installations can pose challenges in container houses. Containers are not originally designed to accommodate plumbing and electrical systems, so careful planning and expertise are necessary to ensure the safe and efficient installation of these utilities. Additionally, limited space within the containers can make it more challenging to route and conceal plumbing and electrical lines. Another challenge is complying with building codes and regulations. Container houses may be subject to the same regulations as traditional houses, and obtaining the necessary permits and approvals can be a complex process. It is essential to work closely with local authorities and ensure that the construction follows all applicable building codes to avoid any legal issues. Lastly, transportation and logistics can be a significant challenge during the construction of container houses. Containers are large and heavy, and their transportation to the construction site may require specialized equipment and careful planning. Additionally, coordinating the delivery of multiple containers and ensuring they are properly aligned and secured on-site can be a logistical challenge. Despite these challenges, container houses offer unique advantages such as cost-effectiveness, sustainability, and flexibility in design. With proper planning, expertise, and attention to detail, these challenges can be overcome, resulting in a well-built and functional container house.
- Q: Are container houses suitable for tiny homes?
- Yes, container houses are suitable for tiny homes. They provide a cost-effective and sustainable solution, with their durable structure and easy transportation. Additionally, their modular design allows for customization and efficient use of space, making them an ideal choice for creating functional and compact living spaces.
- Q: Are container houses subject to building codes and regulations?
- Yes, container houses are subject to building codes and regulations. While these houses are made from repurposed shipping containers, they still need to comply with local building codes and regulations to ensure safety, structural integrity, and adherence to zoning laws. This may include obtaining permits, meeting specific standards for insulation, plumbing, electrical systems, and fire safety, and following guidelines for structural modifications. It is important to consult with local authorities and professionals to ensure compliance when constructing container houses.
Send your message to us
Fireproof Prefabricated Two Story Panel Container for Sale
- Loading Port:
- Tianjin
- Payment Terms:
- TT OR LC
- Min Order Qty:
- -
- Supply Capability:
- 500 Sets set/month
OKorder Service Pledge
OKorder Financial Service
Similar products
Hot products
Hot Searches
Related keywords

