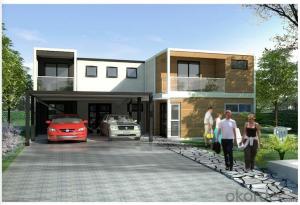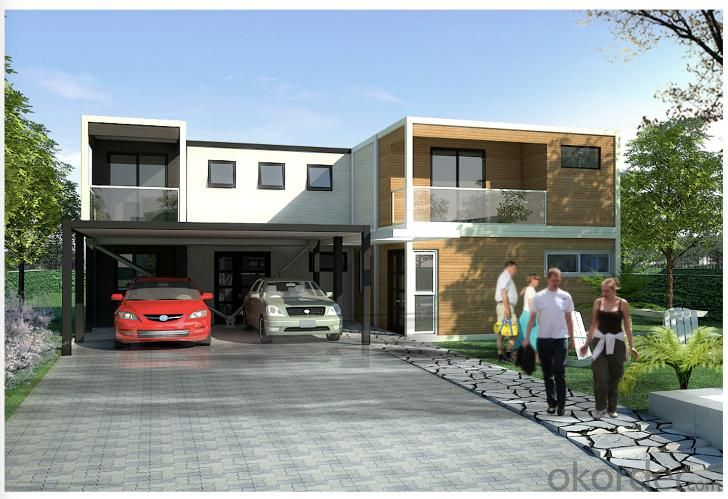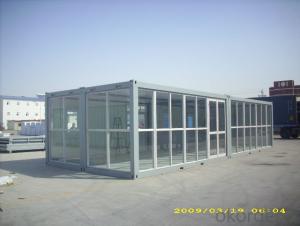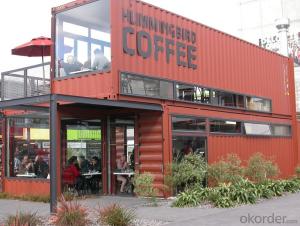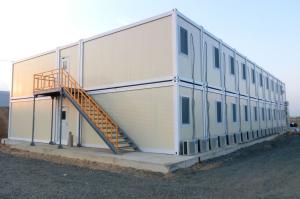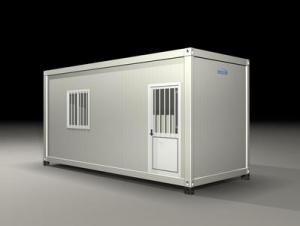Two Story Container House
- Loading Port:
- China Main Port
- Payment Terms:
- TT OR LC
- Min Order Qty:
- -
- Supply Capability:
- -
OKorder Service Pledge
OKorder Financial Service
You Might Also Like
Two Story Container House
Description
The container house is movable as a whole unity. This kind of container house is reusable usually as offices in domestic areas other than as habitable houses. Using a kind of 1150 modulus design, with security nets, doors and floor tile, its firm and safe. Cabinet unit structure for the introduction of steel and cold-formed steel welded together to make up standard components. The house can be designed just as just one unit or connected to a whole from several boxes, by simple connection such as bolts. Easy to assemble.
Container house has a wide range of applications. It can be used in temporary construction site, commercial industry, civil, military and other fields.
Technical Parameters
1).Designed and developed according to the standard size of shipping container;
2).Heatproof and waterproof;
3).Widely used as office, meeting room, dormitory, shop, booth, toilet, storage, kitchen, shower room, etc.
4).Size: 6058 * 2435 * 2790mm;
5).Components: adopts EPS, PU, or rock wool as heat insulation material;
6).All the components of the container house are up to standard and prefabricated with the advantage of easy installation and uninstallation.
7).Easy assembly and disassembly: Only six skilled workers are needed to finish three modular units in 8 hours;
8).One 40ft HQ container can load six sets of 5,950 x 2,310 x 2,740mm standard units or six sets of 6,055 x 2,435 x 2,740mm standard units;
9).The standard unit can be connected together at any direction or stack up to two or three stories;
10).Waterproof design of structure, fireproof, and heat insulation of material ensure the house to resist heavy wind load of 1.5kN/m2 and 7° seismic intensity;
11).Lifespan of the house: 20 to 25 years.
Advantage & Basic Design
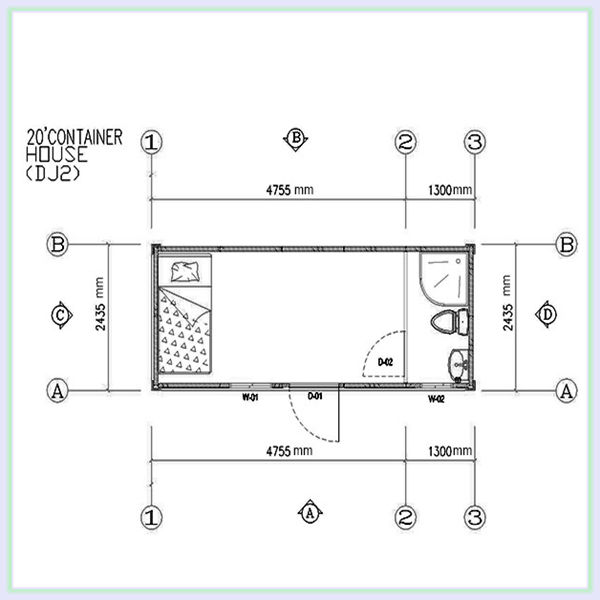
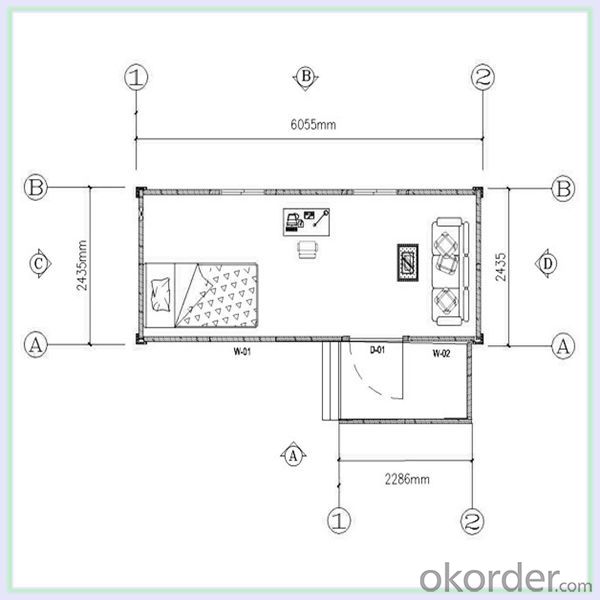
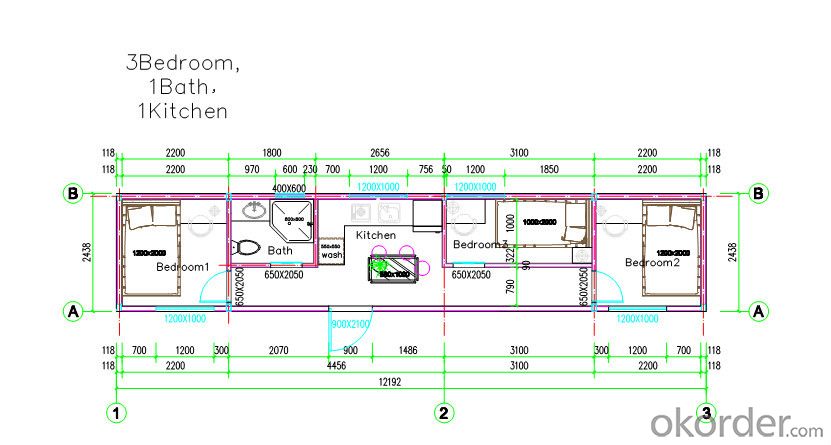
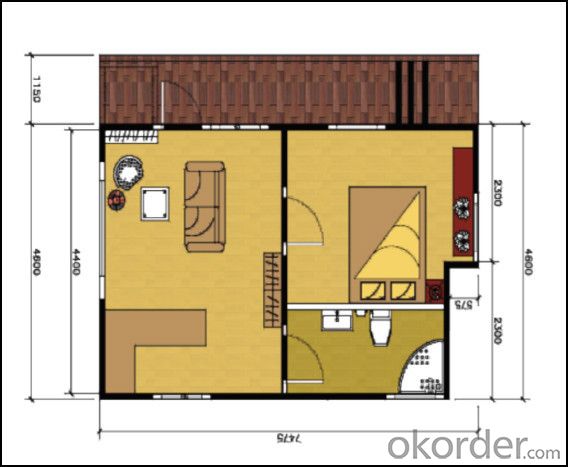
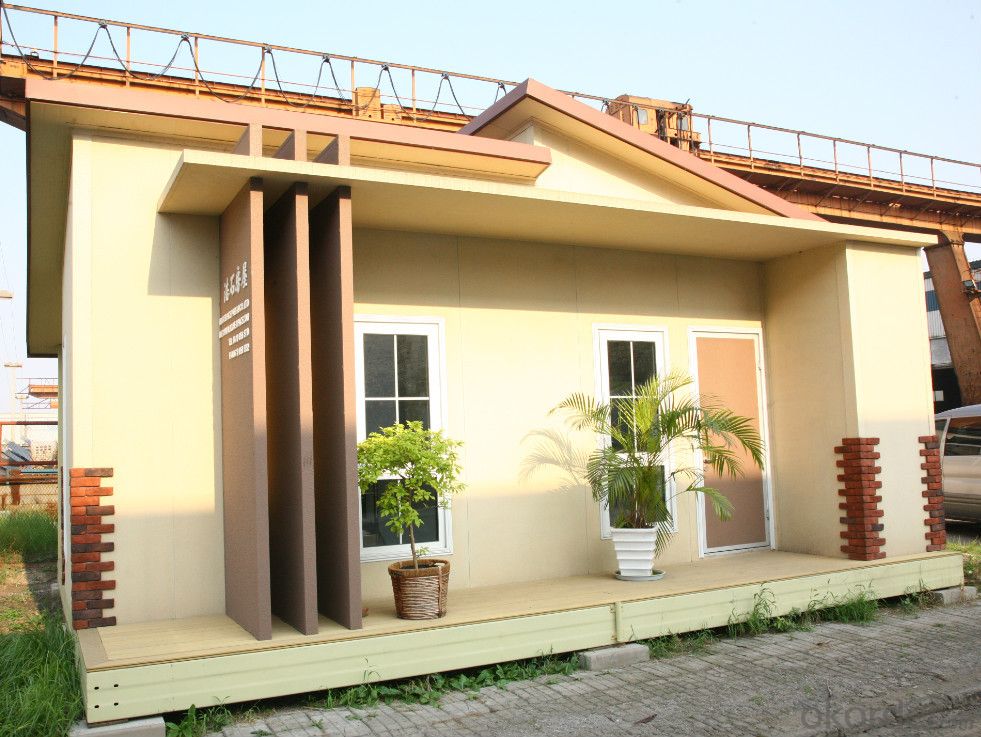
| Construction Efficiency | 2 worker in one day for one unit |
| Long life time | Max. 20 years |
| Roof load | 0.5KN/sqm (can reinforce the structure as required) |
| Wind speed | designing wind speed: 210km/h (Chinese standard) |
| Seismic resistance | magnitudes 8 |
| Temperature | suitable temperature.-50°C~+50°C |
Factory & Shippment
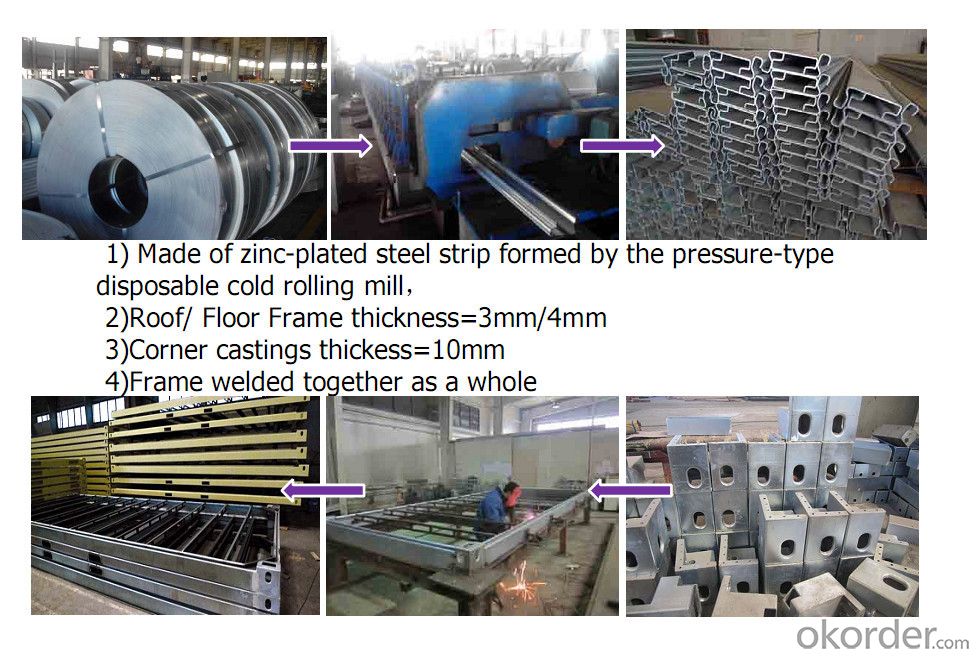
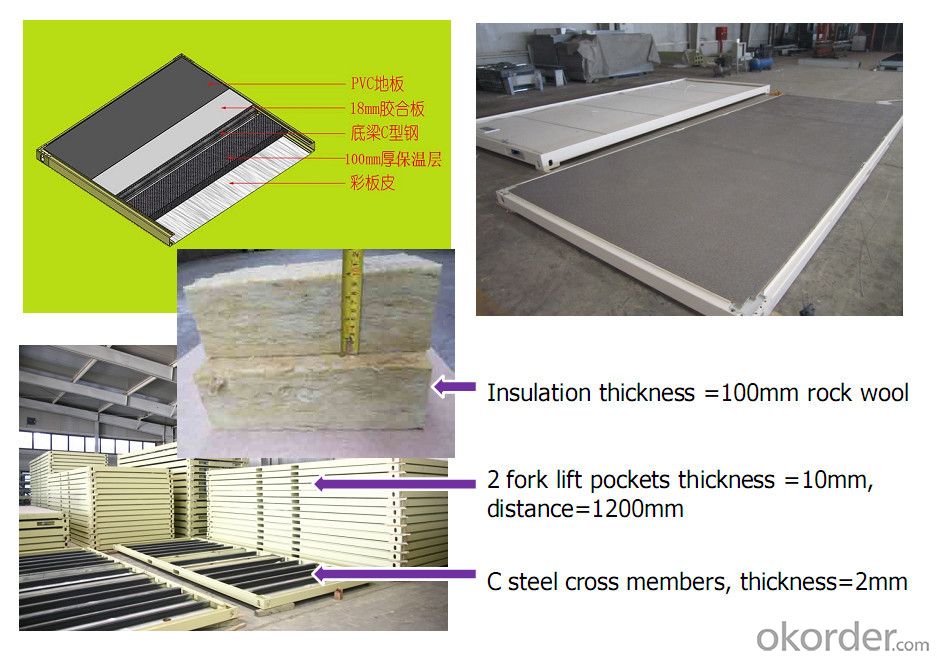
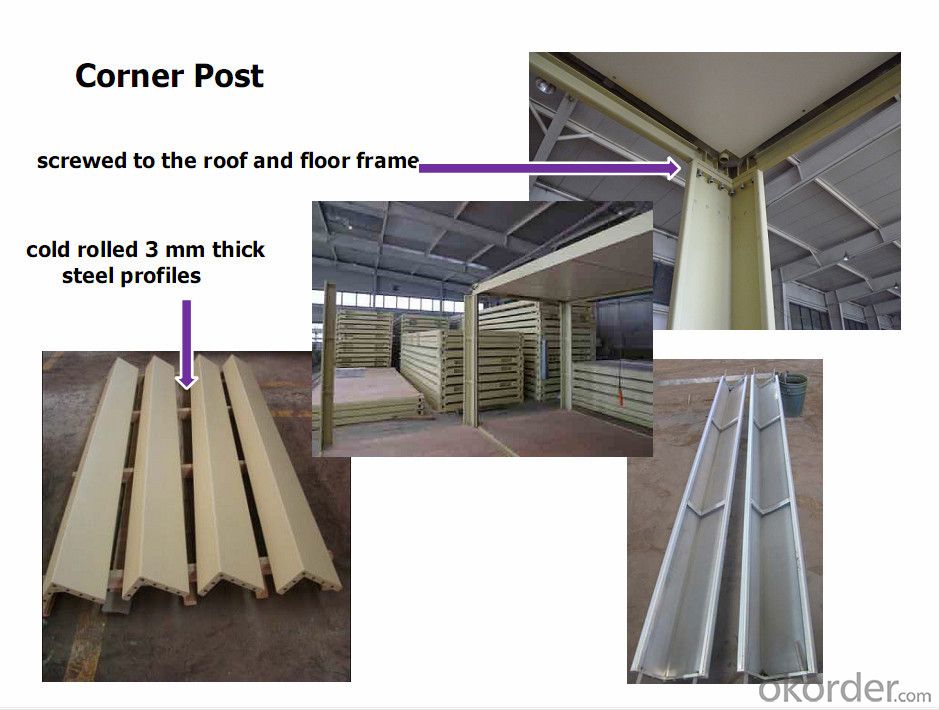
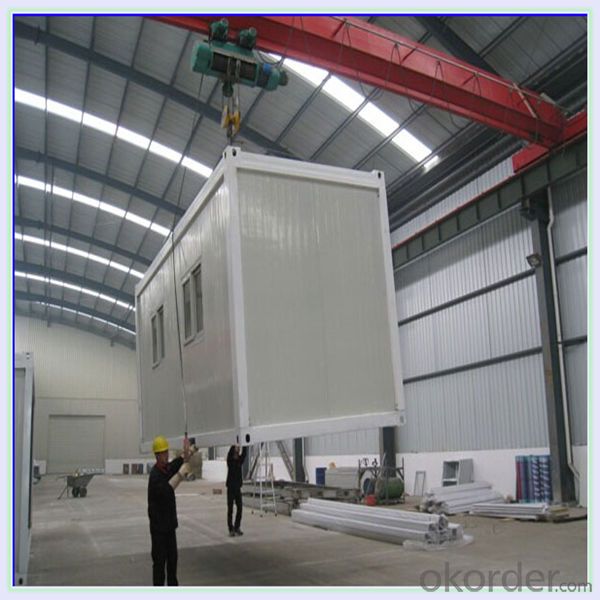
Application
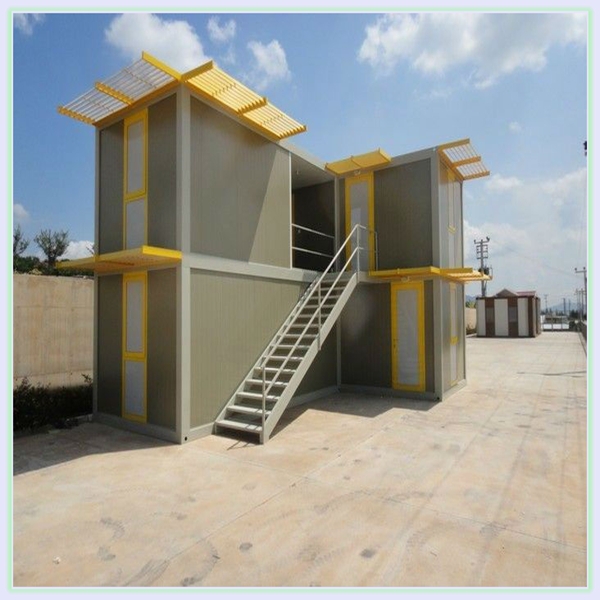
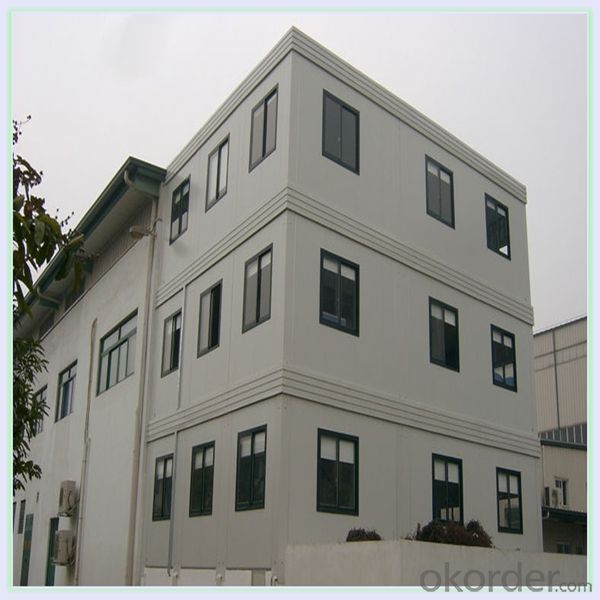
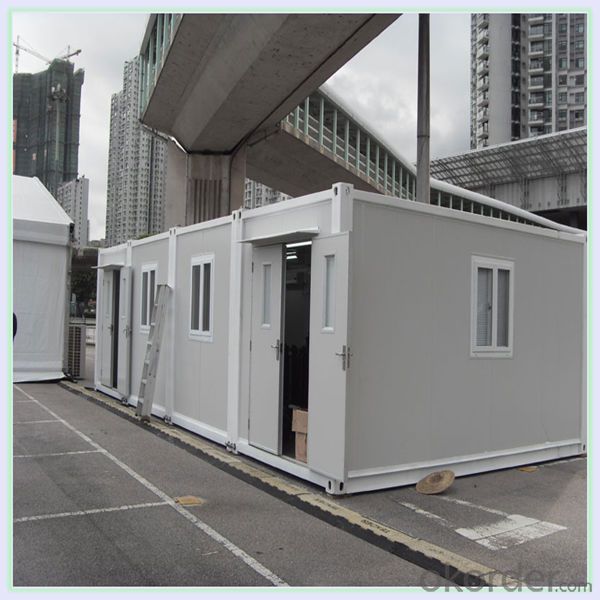
- Q: Can container houses be built with a traditional living room setup?
- Certainly! Container houses can definitely incorporate a traditional living room arrangement. These houses offer immense customization options, enabling the creation of various floor plans and interior layouts that include a traditional living room setup. It is possible to modify the containers themselves to create spacious areas, perfect for a living room with comfortable seating, entertainment systems, and classic furniture like sofas, coffee tables, and TV stands. Furthermore, container houses can be expanded or joined together to generate larger living spaces, providing even greater flexibility in designing a traditional living room setup. With careful planning and design, container houses can deliver all the comforts and functionality of a conventional home, complete with a warm and welcoming living room.
- Q: Can container houses be designed with earthquake-resistant foundation systems?
- Yes, container houses can be designed with earthquake-resistant foundation systems. These systems can include reinforced concrete foundations, seismic isolators, and steel frames to ensure the structural stability of the container house during an earthquake. Additionally, proper engineering and construction techniques can be employed to ensure that the container house can withstand seismic activity and minimize damage.
- Q: Can container houses be designed with a community garden or park?
- Absolutely! It is definitely possible to design container houses with a community garden or park. As a matter of fact, the trend of incorporating green spaces and communal areas into container house communities is gaining popularity. By utilizing the rooftop and surrounding land, container houses can be designed to include gardens, parks, and other outdoor spaces that promote a sense of community and sustainable living. Container houses are incredibly versatile and can be easily modified to accommodate various outdoor amenities. For instance, residents can enjoy rooftop gardens or green roofs where they can grow vegetables, herbs, or flowers. These gardens not only enhance the visual appeal of container houses but also contribute to energy conservation, air quality improvement, and stormwater management. Moreover, container house communities can include shared parks or common areas where residents can gather, socialize, and unwind. These spaces can be designed with seating areas, playgrounds, picnic spots, or even fitness equipment, encouraging physical activities and fostering a sense of belonging among the residents. In addition to the numerous benefits of incorporating green spaces in container house communities, such as improved mental and physical well-being, reduced environmental impact, and increased social interactions, community gardens and parks also provide an opportunity for residents to engage in sustainable practices and learn about gardening and horticulture. All in all, container houses can indeed be designed with community gardens or parks, enabling residents to enjoy the advantages of nature, promote sustainable living, and cultivate a strong sense of community.
- Q: Can container houses be designed with a mezzanine level?
- Yes, container houses can be designed with a mezzanine level. The modular nature of container homes allows for flexibility in design, making it possible to incorporate a mezzanine level for additional space or functionality.
- Q: Are container houses eco-friendly?
- There are multiple reasons why container houses can be considered eco-friendly. Firstly, they are built using repurposed shipping containers, which reduces the need for traditional construction materials like bricks, concrete, and wood. By reusing these containers, we effectively decrease the demand for new raw materials and minimize the environmental impact associated with their extraction and production. Secondly, container houses have a smaller carbon footprint compared to traditional homes. The manufacturing process of shipping containers results in significantly fewer greenhouse gas emissions compared to the production of bricks and concrete. Moreover, container houses often require less energy for heating and cooling due to their compact size and efficient insulation, leading to lower energy consumption and reduced carbon emissions. Furthermore, container houses can be designed with energy efficiency in mind. They can be equipped with solar panels to generate renewable energy, rainwater harvesting systems to decrease water consumption, and green roofs or living walls to enhance insulation and support biodiversity. In addition, container houses are easily transportable, providing greater flexibility and minimizing the need for new construction. This mobility can assist in reducing urban sprawl and preserving natural habitats by enabling people to reside in existing developed areas. However, it is vital to note that the eco-friendliness of a container house also depends on various factors, including the materials used for insulation, the energy sources for heating and cooling, and the overall design and construction practices. It is crucial to prioritize sustainable and environmentally friendly choices throughout the entire construction process to ensure the eco-friendliness of container houses.
- Q: Can container houses be designed with large windows for natural light?
- Yes, container houses can definitely be designed with large windows for natural light. In fact, one of the benefits of using shipping containers as building blocks is their versatility and adaptability to different architectural designs. With proper planning and structural considerations, container houses can have large windows incorporated into their design to allow ample natural light to enter the living space. The size and placement of windows in a container house largely depend on the specific design goals and the intended use of the space. Architects and designers can strategically position windows to maximize natural light while also considering factors such as insulation, ventilation, and privacy. To ensure the structural integrity of the container, modifications may need to be made to reinforce the surrounding walls where the windows will be installed. This can be achieved by adding additional steel supports or framing around the window openings. Additionally, appropriate insulation and weatherproofing measures should be taken to make the house energy-efficient and comfortable. Container houses with large windows can create a bright and airy living environment, making the most of natural light and providing a sense of spaciousness. These windows can also offer beautiful views of the surrounding landscape, enhancing the overall aesthetic appeal of the container house. In conclusion, container houses can absolutely be designed with large windows for natural light, allowing for a well-lit and visually appealing living space. With careful planning and proper modifications, container homes can be transformed into comfortable and inviting spaces that embrace the benefits of natural lighting.
- Q: How are container houses different from traditional houses?
- Container houses, also known as shipping container homes, are unique and distinct from traditional houses in several ways. Firstly, the construction process differs significantly. While traditional houses are built using conventional materials such as bricks, wood, and concrete, container houses are constructed from repurposed shipping containers. These containers are made of steel, making them sturdy and durable. Secondly, container houses are more cost-effective compared to traditional houses. The use of shipping containers significantly reduces the construction costs as containers are readily available and relatively inexpensive. Moreover, the construction time is reduced as container houses can be prefabricated and assembled on-site, resulting in lower labor costs. Another notable difference is the flexibility and versatility of container houses. Traditional houses are generally fixed structures, whereas container houses can be easily modified, expanded, or relocated. The modular design of shipping containers allows for more flexibility in the layout and design of the living space. This adaptability makes container houses a popular choice for those seeking a more customizable and unique living environment. Furthermore, container houses are considered more environmentally friendly compared to traditional houses. By repurposing shipping containers, these homes contribute to recycling and reducing waste. Additionally, container houses often incorporate sustainable features such as solar panels, rainwater harvesting systems, and energy-efficient insulation, making them more eco-friendly and energy-efficient. In terms of aesthetics, container houses can have a modern and industrial look due to their steel structure. However, with creative designs and exterior finishes, they can also resemble traditional homes. This versatility in appearance allows homeowners to choose a style that suits their preferences. In summary, container houses differ from traditional houses in terms of construction materials, cost-effectiveness, flexibility, environmental impact, and aesthetic options. These unique characteristics make container houses an attractive and innovative alternative for those seeking a more affordable, sustainable, and customizable housing solution.
- Q: What are the sizes of container houses?
- Container houses, also known as shipping container homes, come in various sizes. The most common sizes are 20 feet and 40 feet in length. A 20-foot container home typically provides around 160 square feet of living space, while a 40-foot container home offers approximately 320 square feet. However, these sizes can be customized and modified to suit individual needs and preferences. Some container houses utilize multiple containers to create larger living spaces. For instance, combining two 20-foot containers can provide around 320 square feet of living area, while three 20-foot containers can offer approximately 480 square feet. Additionally, container houses can also be stacked or interconnected to create multi-level or spacious designs. This allows for more flexibility in terms of size and layout, making it possible to create larger container homes or even container home complexes. Ultimately, the size of a container house depends on the number and arrangement of shipping containers used, as well as the customization and modifications implemented to suit specific requirements.
- Q: Can container houses be designed with multiple floors?
- Indeed, it is feasible to create container houses with multiple floors. Although containers are primarily intended to be stacked horizontally, it is conceivable to adapt and stack them vertically in order to construct container houses with multiple stories. This can be accomplished by strengthening the containers and incorporating supplementary structural supports to guarantee stability and safety. Utilizing this method of stacking containers enables the creation of multiple levels within the house, expanding the available living space and facilitating various room layouts. Nevertheless, it is crucial to collaborate with a proficient architect or engineer who possesses expertise in designing multi-story container houses to ensure the appropriate structural soundness and adherence to building codes and regulations.
- Q: Can container houses be designed to have a backyard?
- Certainly, it is possible to design container houses with a backyard. These houses are incredibly versatile and can be tailored to the specific desires and requirements of the homeowner. Although they are initially constructed using shipping containers, they can be altered and expanded upon to incorporate additional living spaces, including a backyard. There are numerous methods to create a backyard in a container house. One option is to utilize the container's roof as a patio or outdoor living area. By installing a durable and weather-resistant flooring and suitable furniture, the roof can be transformed into a practical backyard space. This enables homeowners to engage in outdoor activities, entertain guests, or simply relax in the comfort of their container house. Another possibility is to extend the container house itself, thereby establishing a dedicated backyard area. This can be accomplished by adding more containers or constructing additional rooms adjacent to the primary structure. By expanding the living space, homeowners can have a backyard that is directly accessible from the main living area, offering convenience and ease of use. In addition, container houses can also incorporate traditional backyard elements such as gardens, lawns, or even swimming pools. With careful planning and creative landscaping techniques, container houses can possess exquisitely designed backyards that provide a serene and enjoyable outdoor experience. In conclusion, container houses can indeed be designed with a backyard. Through innovative design and customization, homeowners can create a backyard space that perfectly suits their needs and preferences. This allows them to fully embrace the advantages of living in a container house while also enjoying a functional and inviting outdoor area.
Send your message to us
Two Story Container House
- Loading Port:
- China Main Port
- Payment Terms:
- TT OR LC
- Min Order Qty:
- -
- Supply Capability:
- -
OKorder Service Pledge
OKorder Financial Service
Similar products
Hot products
Hot Searches
Related keywords
