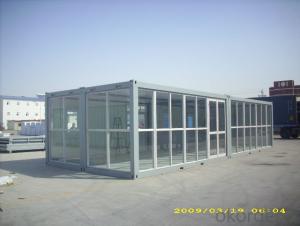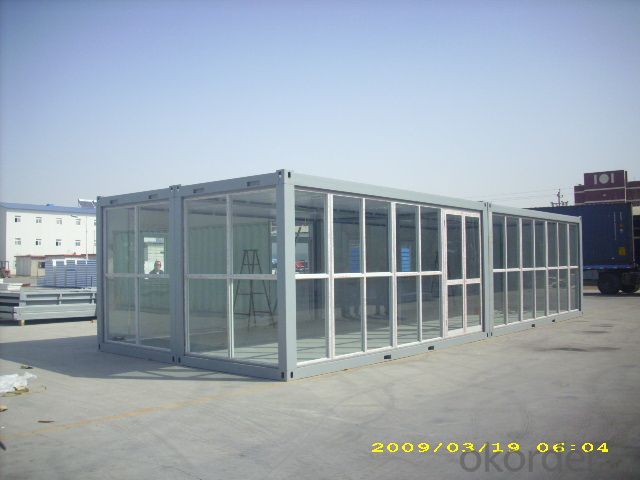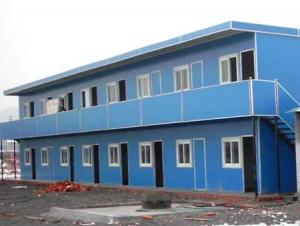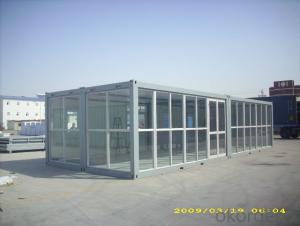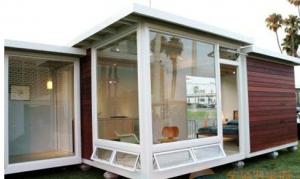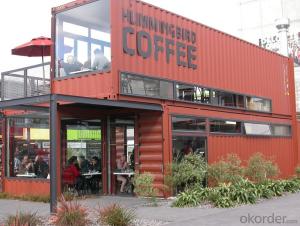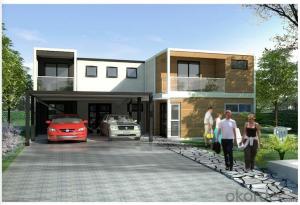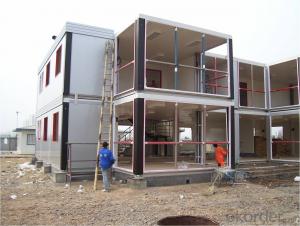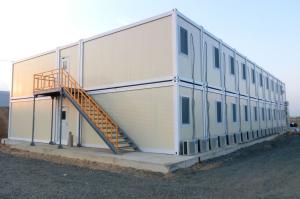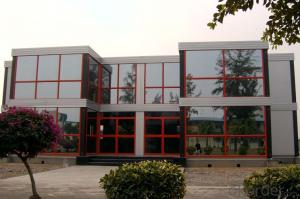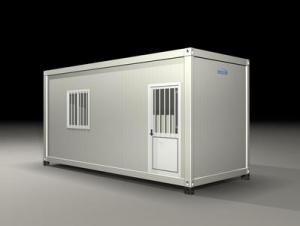Contaier House with Two Floors with Stairs
- Loading Port:
- Tianjin
- Payment Terms:
- TT OR LC
- Min Order Qty:
- 6 set
- Supply Capability:
- 50000 set/month
OKorder Service Pledge
OKorder Financial Service
You Might Also Like
Contaier House with Two Floors with Stairs
Product Description:
1. The house is made of light steel structure and rustproof color steel sandwich panel as wall and roof.
2. The size and layout can be designed as per customers' requirements for its flexible dimension
3. The house has waterproof structure and heating insulation material, such as EPS, Rock wool or PU Panels interlock easily to form a complete thermally efficient shell.
4. Two kinds of flooring system are available, one is steel chassis floor, the other is concrete foundation.
5. One 40’HQ container can load about 160m2 considering 75mm thickness panel for roof and wall;
6. Six skilled workers can finish 42m2 in 8 hours ;
7. The house can resist heavy wind load of 0.5KN/m2 and 7-8 degree seismic intensity.
Our service:
1. House Production accordingto customer layout , design , specification and material list demand.
2. We have standard house model, but we can also make design according to customer specialized target orbudget per m2. This way we can get a agreement in the shortest time.
FAQ:
1.How about the installation? For example, the time and cost?
To install 200sqm house needs only 45 days by 6 professional workers. The salary of enginner is USD150/day, and for workers, it's 100/day.
2.How long is the life span of the house?
Around 50 years
3. And what about the loading quantity?
One 40'container can load 140sqm of house.
Images:
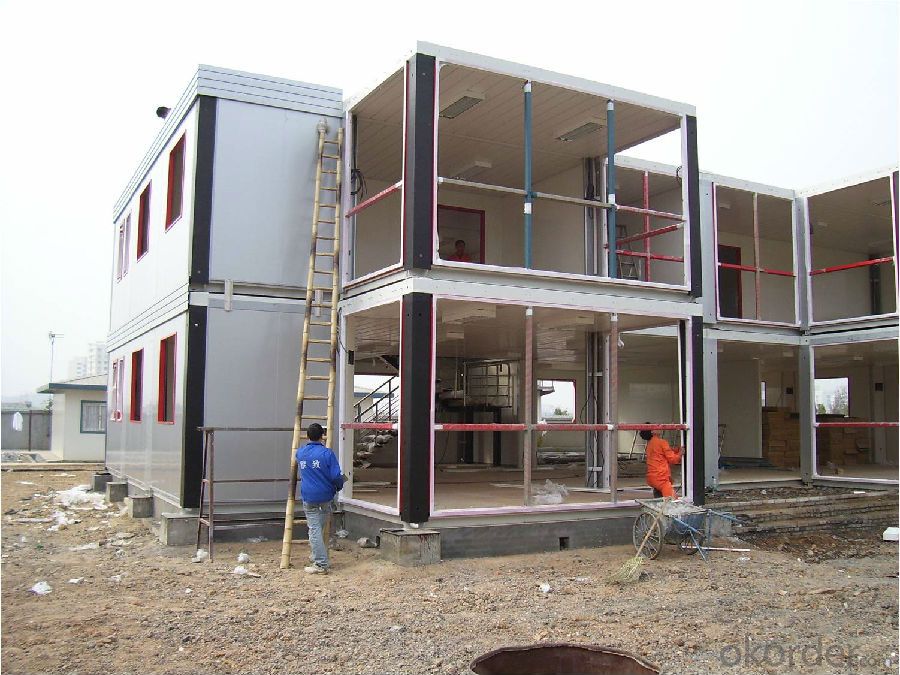
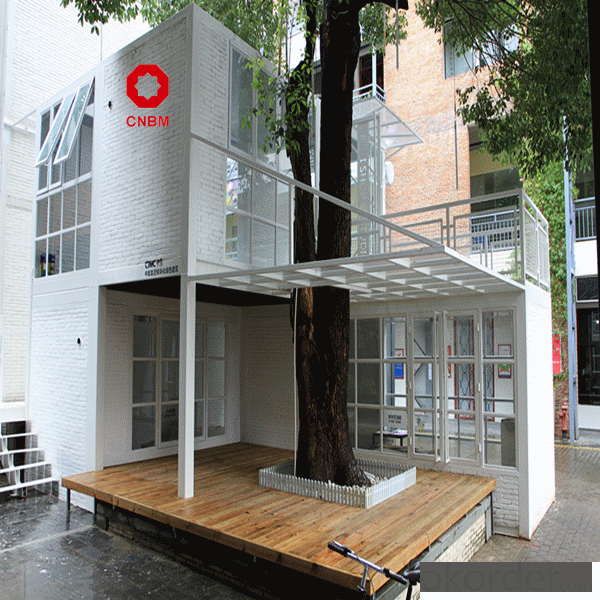
- Q: Can container houses be designed to have a loft or mezzanine level?
- Container houses have the ability to be designed with a loft or mezzanine level. The flexible floor plans of these modular constructions easily allow for the incorporation of multiple levels. A loft or mezzanine level can serve various purposes, such as providing additional living space, creating separate areas for different functions, or functioning as a sleeping area. The vertical space in container houses can be effectively utilized, maximizing the available square footage and offering a unique and efficient living experience. Furthermore, the inclusion of a loft or mezzanine level can enhance the industrial aesthetic of container houses, resulting in visually appealing interior designs. In conclusion, container houses are highly adaptable and can be customized to meet different needs and preferences, including the addition of loft or mezzanine levels.
- Q: Can container houses be designed to have a home spa?
- Certainly, container houses can be designed to include a home spa. The flexibility and customization options that container houses offer allow for the incorporation of various amenities and features, including spa facilities. By carefully considering the size and layout of the container house, it is possible to create sufficient space for the spa area. This may involve combining multiple containers or extending the dimensions to accommodate the desired spa features. To support the spa facilities, it is essential to have professional installation of the plumbing and electrical systems. This includes setting up water supply and drainage systems for hot tubs, showers, and saunas, as well as appropriate wiring for lighting, heating, and other electrical spa equipment. In terms of design, container houses can be personalized to include different elements of a spa. For example, a hot tub or Jacuzzi can be seamlessly integrated into the outdoor or indoor areas of the container house. Depending on the available space and desired spa experience, saunas, steam rooms, or relaxation lounges can also be incorporated. Moreover, container houses can be designed to promote relaxation and tranquility. This can be achieved by installing large windows to maximize natural light, incorporating soundproofing for a serene environment, and using high-quality insulation to maintain optimal temperatures. Working with experienced architects and designers who specialize in container house conversions is crucial to ensure that the home spa design is not only visually appealing but also meets all safety and functionality requirements. In conclusion, container houses can undoubtedly be designed to include a home spa. With careful planning, professional installation of plumbing and electrical systems, and innovative design ideas, container houses can be transformed into luxurious and rejuvenating spaces that provide all the comforts and amenities of a spa.
- Q: Can container houses be designed with hurricane-resistant features?
- Yes, container houses can be designed with hurricane-resistant features. While shipping containers are inherently strong and durable, additional measures can be taken to ensure their ability to withstand hurricane forces. One key aspect of designing a hurricane-resistant container house is reinforcing the structure to resist strong winds. This can involve strengthening the container walls, roof, and floor by adding additional steel beams or braces. By reinforcing the container, it becomes better equipped to handle the high wind pressures during a hurricane. Another important aspect is securing the container house to its foundation. This can be achieved by using strong anchor systems such as concrete footings or helical piles. Properly anchoring the container house will prevent it from being lifted or moved by strong winds, reducing the risk of structural damage. In addition, designing the container house with hurricane-resistant windows and doors is crucial. Impact-resistant windows and doors, made from materials like laminated glass or polycarbonate, can withstand flying debris and pressure differentials caused by hurricanes. These features ensure that the container house remains intact and keeps its occupants safe during a storm. Furthermore, proper insulation and ventilation systems should be integrated into the container house to prevent water infiltration during heavy rainfall associated with hurricanes. Adequate waterproofing measures combined with proper drainage systems will help to mitigate the risk of flooding or water damage. It is important to note that while container houses can be designed with hurricane-resistant features, no structure can be completely hurricane-proof. The severity of a hurricane and its impact on a container house will depend on various factors such as its location, the strength of the storm, and the quality of construction. However, incorporating hurricane-resistant design features greatly enhances the chances of the container house withstanding the forces of a hurricane and protecting its occupants.
- Q: How do container houses compare to traditional houses in terms of resale value?
- Container houses typically have lower resale value compared to traditional houses. This is mainly due to the unconventional nature of container houses, which may limit their appeal to a narrower market of buyers. Traditional houses, on the other hand, tend to have more widespread demand and offer a wider range of features, amenities, and design options. While container houses can be cost-effective and eco-friendly alternatives, they may face challenges in terms of perceived value and market acceptance when it comes to reselling.
- Q: Can container houses be designed with a commercial kitchen?
- Yes, container houses can be designed with a commercial kitchen. Container houses offer versatility and can be customized to suit various needs and requirements. With proper planning and design, it is possible to incorporate a fully functional commercial kitchen within a container house. Container houses can be modified and expanded to accommodate the necessary equipment and layout of a commercial kitchen. The interior space can be optimized by utilizing efficient storage solutions and smart design techniques. This includes incorporating stainless steel appliances, commercial-grade equipment, and ergonomic workstations. Furthermore, container houses can be designed to meet the required health and safety regulations for commercial kitchens. Adequate ventilation systems, plumbing, and electrical installations can be integrated to ensure a safe and efficient working environment. It is important to consult with professionals such as architects, engineers, and commercial kitchen designers to ensure that all necessary considerations and regulations are met. By working with experienced professionals, container houses can be successfully transformed into fully functional spaces that can house commercial kitchens.
- Q: Are container houses suitable for areas with limited access to grocery stores?
- Yes, container houses can be a suitable option for areas with limited access to grocery stores. Container houses are designed to be self-sufficient and can be equipped with various amenities to meet the needs of the residents. For example, container houses can be designed with a small kitchen area where residents can store and prepare food. Additionally, container houses can also be equipped with a water filtration system to ensure access to clean water. Furthermore, container houses can be built with a small garden or rooftop space for residents to grow their own vegetables and fruits, reducing reliance on grocery stores. Overall, container houses can provide an efficient and sustainable solution for areas with limited access to grocery stores, allowing residents to have more control over their food supply.
- Q: What are the different types of container house foundations?
- There are several types of foundations that can be used for container houses. Some common options include concrete slabs, concrete piers, helical piles, and strip footings. Each type of foundation has its own advantages and suitability depending on factors like soil conditions, local building codes, and budget constraints.
- Q: Are container houses suitable for areas with limited construction resources?
- Container houses are an excellent option for areas with limited construction resources. These houses are created using shipping containers, which are easily accessible in many parts of the world. By repurposing these containers, it is possible to transform them into livable spaces without the need for traditional construction materials like bricks, cement, and wood. In locations where construction resources are scarce, obtaining or transporting traditional building materials can be challenging due to logistical issues or high costs. However, shipping containers are designed to be easily transported by trucks, ships, or trains. This makes them a practical solution for areas with limited access to construction materials. Container houses also offer several advantages in terms of cost and time efficiency. Since the basic structure of the house is already in place, the construction process is significantly faster compared to traditional building methods. This not only saves time but also reduces labor costs, making container houses a cost-effective option for areas with limited construction resources. Furthermore, container houses are highly durable and can withstand harsh weather conditions. Shipping containers are built to endure heavy loads, extreme temperatures, and even hurricanes. This makes container houses a suitable choice for areas prone to natural disasters or locations with limited access to construction resources for repairs and maintenance. Moreover, container houses can be designed to be energy-efficient and environmentally friendly. By incorporating proper insulation, solar panels, and other sustainable features, container houses can reduce energy consumption and minimize their impact on the environment. In conclusion, container houses provide a practical and viable solution for areas with limited construction resources. They offer a cost-effective, durable, and sustainable alternative to traditional construction methods, making them suitable for various locations worldwide.
- Q: Can container houses be designed with a loft space?
- Yes, container houses can be designed with a loft space. The compact and versatile nature of shipping containers allows for creative and customizable designs, making it possible to incorporate a loft area for additional living or storage space.
- Q: Are container houses suitable for areas with high seismic activity?
- Container houses can be made suitable for areas with high seismic activity through proper engineering and reinforcement techniques. By adding additional structural supports and implementing seismic-resistant design principles, container houses can withstand the forces generated by earthquakes and ensure the safety of its occupants. However, it is crucial to consult with experts who have experience in designing earthquake-resistant structures to ensure their suitability for specific high seismic zones.
Send your message to us
Contaier House with Two Floors with Stairs
- Loading Port:
- Tianjin
- Payment Terms:
- TT OR LC
- Min Order Qty:
- 6 set
- Supply Capability:
- 50000 set/month
OKorder Service Pledge
OKorder Financial Service
Similar products
Hot products
Hot Searches
Related keywords
