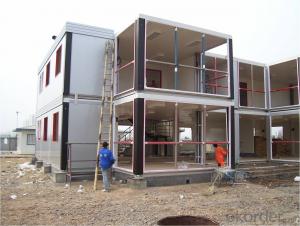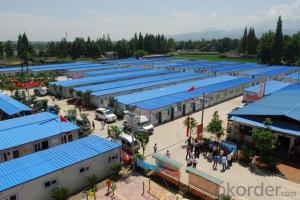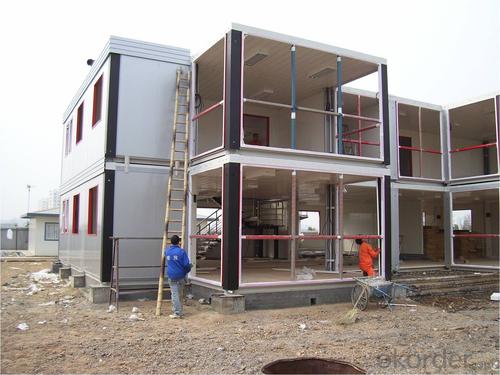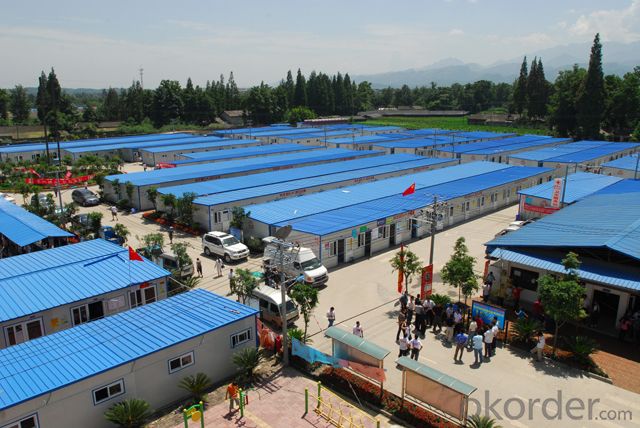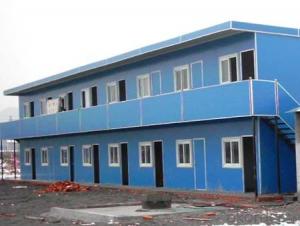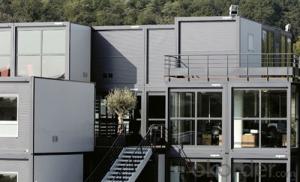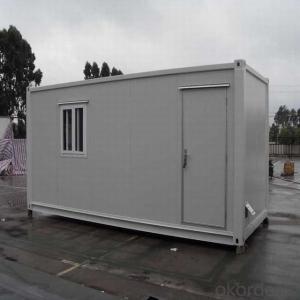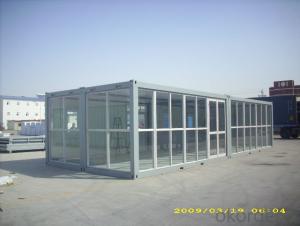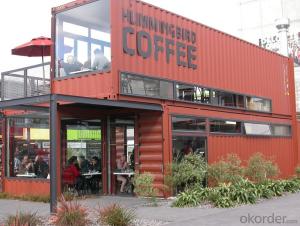Container House with Two Floors Made in China
- Loading Port:
- Tianjin
- Payment Terms:
- TT OR LC
- Min Order Qty:
- 6 set
- Supply Capability:
- 50000 set/month
OKorder Service Pledge
OKorder Financial Service
You Might Also Like
Container House with Two Floors Made in China
Product Description:
1. The house is made of light steel structure and rustproof color steel sandwich panel as wall and roof.
2. The size and layout can be designed as per customers' requirements for its flexible dimension
3. The house has waterproof structure and heating insulation material, such as EPS, Rock wool or PU Panels interlock easily to form a complete thermally efficient shell.
4. Two kinds of flooring system are available, one is steel chassis floor, the other is concrete foundation.
5. One 40’HQ container can load about 160m2 considering 75mm thickness panel for roof and wall;
6. Six skilled workers can finish 42m2 in 8 hours ;
7. The house can resist heavy wind load of 0.5KN/m2 and 7-8 degree seismic intensity.
Our service:
1. House Production accordingto customer layout , design , specification and material list demand.
2. We have standard house model, but we can also make design according to customer specialized target orbudget per m2. This way we can get a agreement in the shortest time.
3. We can supply thefurniture, electricity and sanitary fittings, but we can only supply Chinese standard and design style. If small quantity, the best way is to purchase thefittings by customer in their site.
4. We supply the installation instruction. More important our house design policy is quick and easy installation.
FAQ:
1.How about the installation? For example, the time and cost?
To install 200sqm house needs only 45 days by 6 professional workers. The salary of enginner is USD150/day, and for workers, it's 100/day.
2.How long is the life span of the house?
Around 50 years
3. And what about the loading quantity?
One 40'container can load 140sqm of house.
Images:
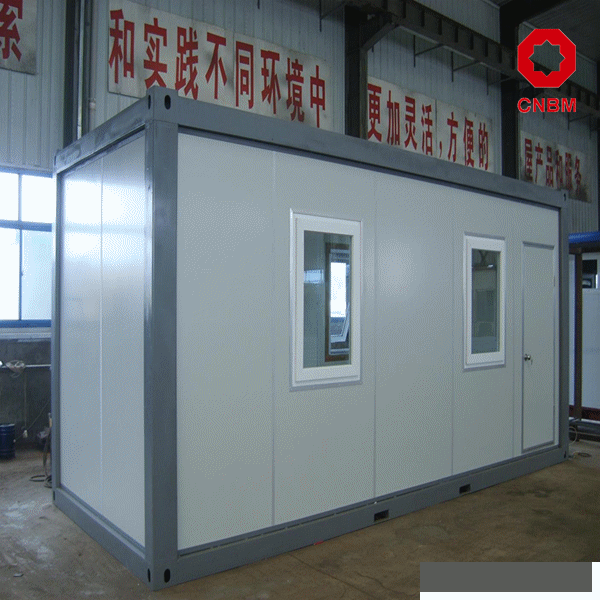
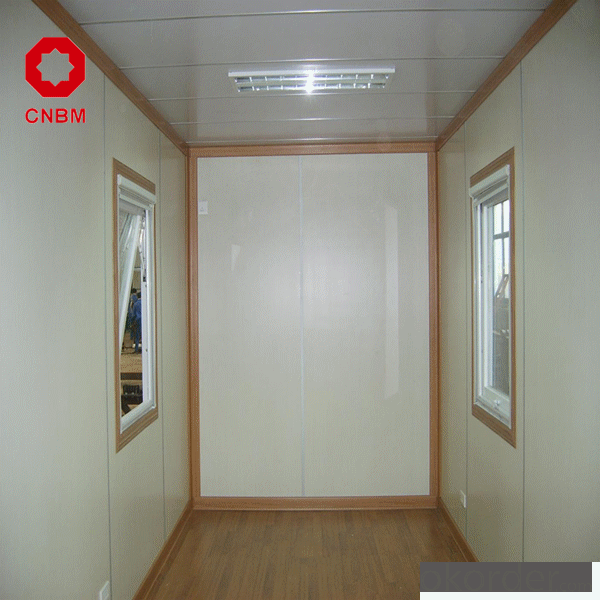
- Q: Can container houses be used for commercial purposes?
- Certainly, container houses have the potential to serve commercial functions. Known as shipping container buildings, these structures have gained popularity in recent years due to their affordability, sustainability, and adaptability. They can be easily modified and customized to suit a variety of commercial requirements. Container houses can be transformed into diverse commercial spaces such as retail stores, restaurants, cafes, offices, art galleries, and pop-up shops. They possess a distinctive and captivating aesthetic that can attract customers and deliver a memorable experience. Moreover, container houses can be effortlessly transported to different locations, enabling businesses to adjust and expand their operations as necessary. Furthermore, container houses offer various advantages for commercial usage. When compared to traditional brick-and-mortar buildings, they are generally more cost-effective, making them an appealing choice for startups and small businesses with limited budgets. Additionally, container houses contribute to environmental sustainability by repurposing old shipping containers that would otherwise be discarded. In conclusion, container houses are undeniably suitable for commercial purposes. They provide a practical, eco-friendly, and versatile solution for a wide range of businesses, allowing them to create distinctive and functional spaces that meet their specific needs.
- Q: Can container houses withstand extreme weather conditions?
- Yes, container houses are designed to withstand extreme weather conditions. These houses are typically made from steel shipping containers, which are built to be extremely durable and resistant to harsh environments. They are constructed to withstand heavy loads, such as being stacked on top of each other during transport, and are also designed to resist the impacts of rough seas and strong winds. Container houses can be modified to enhance their ability to withstand extreme weather conditions. For instance, insulation can be added to regulate temperature and prevent heat loss during cold winters or excessive heat in hot summers. Additionally, reinforced windows and doors can be installed to provide extra protection against strong winds and storms. Furthermore, container houses can be designed to be resistant to flooding by elevating them on stilts or using a raised foundation. This helps to minimize the risk of water damage during heavy rainfall or flooding events. Overall, while no structure is completely impervious to extreme weather, container houses are specifically engineered to be robust and durable, making them well-suited to withstand a wide range of weather conditions.
- Q: Are container houses suitable for sports facilities?
- Container houses can be a suitable option for sports facilities, depending on the specific needs and requirements of the facility. Container houses offer several advantages that make them a viable choice for such purposes. Firstly, container houses are highly customizable and can be modified to accommodate the specific needs of a sports facility. They can be easily converted into locker rooms, changing rooms, or even small gym spaces. The modular nature of container houses also allows for easy expansion or reconfiguration as the facility's needs evolve. Secondly, container houses are cost-effective compared to traditional construction methods. They are typically more affordable, especially when compared to building a new structure from scratch. This makes them a practical solution for sports facilities with limited budgets, especially for smaller clubs or local community centers. Additionally, container houses are portable and can be transported to different locations, making them suitable for temporary sports facilities or events. This flexibility allows for the creation of sports facilities in areas where traditional construction may not be feasible or practical. However, it is important to consider certain limitations when using container houses for sports facilities. Depending on the size and type of sports activities, container houses may not provide enough space or structural support. For larger sports facilities or those requiring specialized infrastructure, traditional construction methods may be more appropriate. Furthermore, insulation and climate control can be a challenge in container houses, which may affect the comfort and usability of the sports facility. Proper insulation, ventilation, and heating or cooling systems need to be implemented to ensure a suitable environment for athletes and spectators. In conclusion, container houses can be a suitable option for sports facilities, especially for smaller or temporary setups. They offer customization options, cost-effectiveness, and portability, making them a practical choice for sports clubs or community centers with limited resources. However, it is essential to assess the specific needs and limitations of the sports facility before opting for container houses as a construction solution.
- Q: Can container houses be used for temporary housing solutions?
- Yes, container houses can definitely be used for temporary housing solutions. Container houses, also known as shipping container homes, are becoming increasingly popular due to their affordability, durability, and versatility. These structures are made from repurposed shipping containers, which are typically made of steel and designed to withstand harsh weather conditions and transportation. One of the main advantages of container houses for temporary housing solutions is their mobility. These structures can be easily transported and relocated to different sites, making them ideal for short-term housing needs. They can be quickly set up and dismantled, allowing for flexibility in accommodating various temporary housing requirements such as disaster relief, construction worker camps, refugee camps, or temporary workforce accommodations. Container houses can also be customized and modified to meet specific temporary housing needs. They can be equipped with amenities such as insulation, plumbing, electrical systems, heating and cooling, as well as furniture and fixtures, to provide comfortable living conditions. Moreover, container houses can be stacked or combined to create larger living spaces or multi-unit structures, making them suitable for accommodating larger groups or families. In addition to their practicality, container houses are an environmentally friendly solution for temporary housing needs. By repurposing shipping containers, this form of housing reduces waste and promotes sustainability. It also minimizes the need for traditional construction materials and processes, leading to a lower carbon footprint. While container houses may not offer the same level of comfort or aesthetic appeal as traditional houses, they provide a cost-effective and efficient solution for temporary housing needs. They have already been successfully utilized in various temporary housing projects around the world and continue to gain recognition as a viable option for addressing housing challenges in emergency situations or transitional periods.
- Q: Can container houses be designed with a traditional library or study?
- Yes, container houses can be designed with a traditional library or study. The modular nature of container houses allows for versatile design options, and with proper planning and customization, a functional and aesthetically pleasing library or study can be incorporated into the layout.
- Q: Can container houses be designed with a rainwater harvesting system?
- Yes, container houses can definitely be designed with a rainwater harvesting system. In fact, container houses are known for their adaptability and sustainability, making them an ideal choice for incorporating such eco-friendly systems. Rainwater harvesting systems collect and store rainwater that falls on the roof, which can then be used for various purposes such as irrigation, flushing toilets, or even for drinking water after proper treatment. These systems typically consist of gutters and downspouts to channel the rainwater into a storage tank or reservoir. When designing a container house with a rainwater harvesting system, several factors need to be considered. Firstly, the roof design should be optimized to efficiently collect rainwater, such as using sloping roofs or installing additional catchment areas. Secondly, the size of the storage tank should be determined based on the water demands of the house and the average rainfall in the area. Container houses offer great flexibility in terms of placement and customization. Therefore, the rainwater harvesting system can be integrated into the design from the beginning, ensuring seamless integration and optimal functionality. For example, the storage tank can be placed underneath the container house or adjacent to it, depending on the available space and structural considerations. It is important to note that proper filtration and purification systems should be installed to ensure the collected rainwater is safe for its intended use. Additionally, regular maintenance and cleaning of the system are crucial to prevent any contamination or blockages. Overall, container houses provide a great opportunity to incorporate rainwater harvesting systems, promoting sustainability and reducing reliance on traditional water sources. With proper design and implementation, container houses can effectively collect and utilize rainwater, contributing to a more eco-friendly and self-sufficient living environment.
- Q: Can container houses be designed with an open floor plan?
- Yes, container houses can definitely be designed with an open floor plan. In fact, the modular nature of shipping containers makes them an ideal choice for creating open and flexible living spaces. With proper planning and design, containers can be modified and combined to create spacious and open interiors that cater to the homeowner's preferences. Container homes can be designed with large, open living areas that seamlessly connect different functional spaces such as living rooms, dining areas, and kitchens. This open floor plan allows for better flow and utilization of space, making the container house feel more spacious and welcoming. One of the advantages of container houses is the ability to remove interior walls or create large openings to maximize natural light and enhance the feeling of openness. This can be achieved by using glass walls, skylights, or strategically placing windows. By doing so, container homes can be flooded with natural light, further enhancing the open and airy atmosphere. Furthermore, container houses can be customized to include additional features that facilitate an open floor plan, such as sliding doors, foldable partitions, or multi-functional furniture. These elements provide flexibility in the layout, allowing homeowners to easily adapt the space to their changing needs. In summary, container houses are highly adaptable and can be designed with open floor plans that provide a spacious and flexible living experience. With the right design choices and modifications, container homes can create a modern and inviting atmosphere while maximizing the available space.
- Q: Can container houses be designed for passive solar heating?
- Yes, container houses can indeed be designed for passive solar heating. Passive solar design is a sustainable architectural approach that utilizes the natural elements of the sun's energy to heat and cool a building. It relies on maximizing solar gain during the winter months and minimizing it during the summer months. Container houses provide a unique opportunity for passive solar design due to their compact and modular nature. Here are some ways in which container houses can be designed for passive solar heating: 1. Orientation: The placement of the container house is crucial to maximize solar gain. By orienting the house in an east-west direction, the longer sides can face south, allowing for maximum exposure to the sun's rays during the winter when the sun is lower in the sky. 2. Windows and Glazing: Adding large, south-facing windows or glazing to the longer sides of the container house helps capture and retain solar heat. These windows should be properly insulated and double-glazed to prevent heat loss during the night. 3. Thermal Mass: Containers are made of steel, which has a high thermal conductivity. By incorporating thermal mass materials such as concrete, stone, or water storage tanks inside the house, the heat from the sun can be absorbed during the day and released slowly during the night, maintaining a comfortable indoor temperature. 4. Insulation: Proper insulation is essential for passive solar design. Insulating the container walls, roof, and floor will prevent heat loss, ensuring that the captured solar heat stays inside the house. 5. Ventilation: Passive solar design also considers natural ventilation strategies to prevent overheating during the summer months. By incorporating carefully placed windows, vents, and shades, the house can be cooled efficiently through cross-ventilation and stack effect. 6. Overhangs and Shading: To prevent excessive solar gain during the summer, overhangs or shading devices can be added to the south-facing windows. These devices allow the lower angle winter sun to penetrate while blocking the higher angle summer sun. By implementing these passive solar design strategies, container houses can effectively harness the sun's energy for heating, reducing the reliance on traditional heating systems and promoting energy efficiency.
- Q: Are container houses suitable for tiny homes?
- Yes, container houses are suitable for tiny homes. Container houses, also known as shipping container homes, are increasingly being used as an affordable and sustainable option for tiny homes. They are made from repurposed shipping containers, which are sturdy, durable, and readily available. Container houses offer several advantages for tiny homes. Firstly, they are highly customizable and can be designed to meet specific needs and preferences. The containers can be modified and combined in various ways to create a unique and functional living space. Additionally, container homes can be easily expanded or downsized by adding or removing containers as required, providing flexibility for changing needs. Container houses are also cost-effective. Compared to traditional construction, building a container home can be significantly cheaper. The cost of purchasing and modifying containers is generally lower than building a conventional house, making them an attractive option for those on a limited budget. Furthermore, container homes are energy-efficient and environmentally friendly. The repurposing of shipping containers reduces waste and minimizes the use of new materials. In terms of livability, container houses can provide comfortable and functional living spaces. With proper insulation, ventilation, and interior design, container homes can offer a cozy and aesthetically pleasing environment. The compact size of containers is well-suited for tiny homes, as it encourages minimalistic living and efficient use of space. However, it is important to consider some limitations of container houses for tiny homes. One major challenge is the need for insulation to regulate temperature and minimize condensation. Proper insulation is crucial to maintain a comfortable indoor environment, especially in extreme climates. Additionally, the limited width of shipping containers may require creative interior design solutions to maximize space utilization. Overall, container houses are a suitable option for tiny homes, offering affordability, sustainability, and versatility. With careful planning and design considerations, container homes can provide a comfortable and stylish living space while promoting a minimalist and eco-friendly lifestyle.
- Q: Can container houses be expanded or modified?
- Container houses have the ability to be expanded and modified. The modular design of these houses makes it easy to expand or modify the structure. It is possible to add additional containers to increase living space, or rearrange walls within the containers to create larger rooms or open floor plans. Moreover, container houses can be stacked vertically to form multi-level structures. Furthermore, it is possible to customize the exterior and interior of these houses by adding windows, doors, insulation, plumbing, electricity, and various design elements to meet specific needs and preferences. In summary, container houses offer great flexibility for expansion and modification, which makes them a versatile housing option.
Send your message to us
Container House with Two Floors Made in China
- Loading Port:
- Tianjin
- Payment Terms:
- TT OR LC
- Min Order Qty:
- 6 set
- Supply Capability:
- 50000 set/month
OKorder Service Pledge
OKorder Financial Service
Similar products
Hot products
Hot Searches
Related keywords
