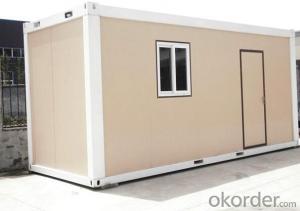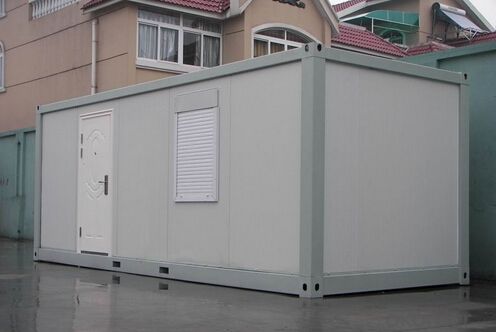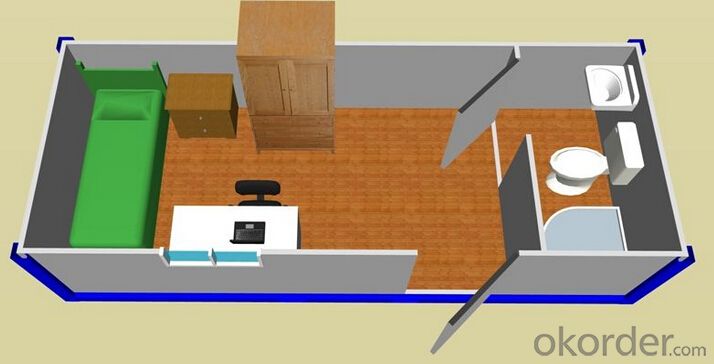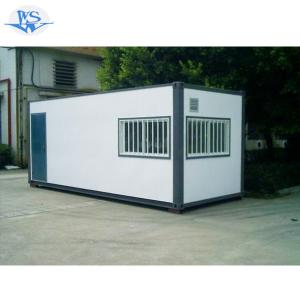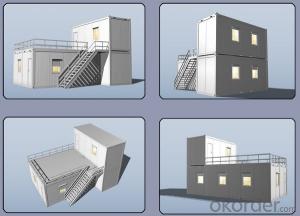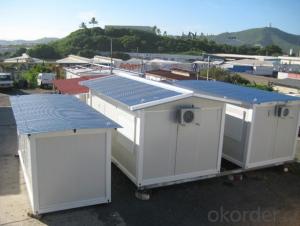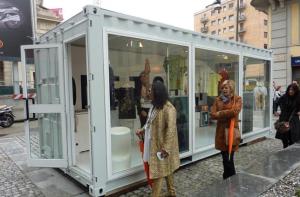Living Container Homes 20ft Container House Price Modular House Mobile House Prefab Home
- Loading Port:
- Shanghai
- Payment Terms:
- TT OR LC
- Min Order Qty:
- 8 set
- Supply Capability:
- 100000 set/month
OKorder Service Pledge
OKorder Financial Service
You Might Also Like
Living Container Homes 20ft Container House Price Modular House Mobile House Prefab Home
1.Specifications for 20ft container house:
| size | length | 6058mm |
| width | 2438mm | |
| height | 2591mm | |
| clear height indoor | 5800*2200*2300 mm |
component | long beam | 3mm galvanized |
short beam | 2.5mm galvanized | |
column on the corner | 3mm galvanized | |
wall panel | 75mm EPS sandwich board | |
roof panel | 75mm PU sandwich board | |
secondary beam | Z-shaped galvanized steel | |
floor panel | 18mm plywood panel+12mm laminated floor or 20mm cement-fiber +2mm PVC | |
door | Steel door,740mmx1950mm | |
window | PVC Sliding window with Rolling shutter,1100mmx800mm | |
electronics, water supply and drainage | according to the local law | |
furniture and appliance | Customized-made to your requirements |
2. Packing details:
1)Flat packing, 4 units in one package, all knocked down, ship in SOC(shipper owned containers)
2)Flat packing, 7 units loaded into one 40'HQ
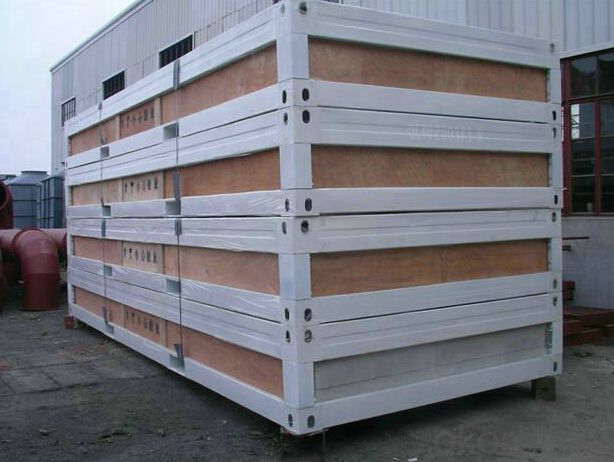
3. Delivery:
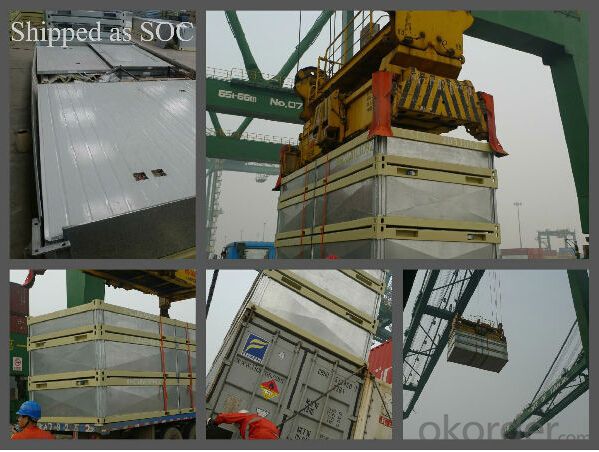
SOC delivery
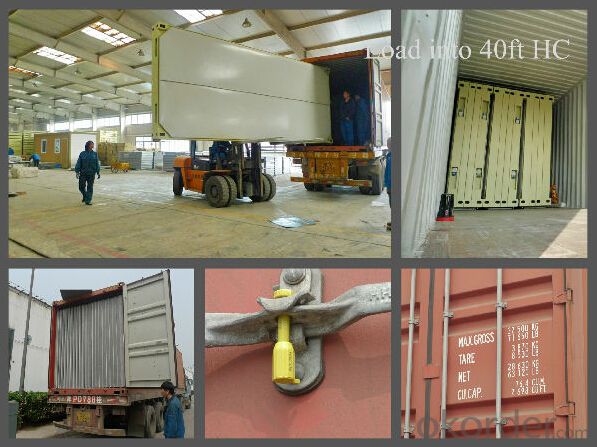
Container loading, flat pack loaded into 40'HQ
4. Installation instruction:
We will provide you full instruction manual and excellent after sale services. For special projects, we can also send our engineer to you to make sure you can move in with satisfaction.
5. Our advantages:
1) Integrated base and roof, PU injected, excellent strength and tightness
2) 0.426mm color steel sheet for sandwich wall panel, strong and beautiful
3) All electric wires, water pipes, windows, doors and floor pre-setted, easy for assembling
4) Long time oversea project experience
5) 4S sales and service network, buy a house just like to buy a car
6. FAQ
1, Q: What is your MOQ?
A: 1* 20GP
2. Q: What is the price?
A: Please send us your project drawing, or tell us the order quantity. And the usage.
3. Q: what is the delivery time?
A: within 30 days
4. Q: What is the payment term?
A: 30% ADVANCED BEFORE PRODUCTION BY T/T, BALANCE BEFORE SHIPMENTS BY T/T
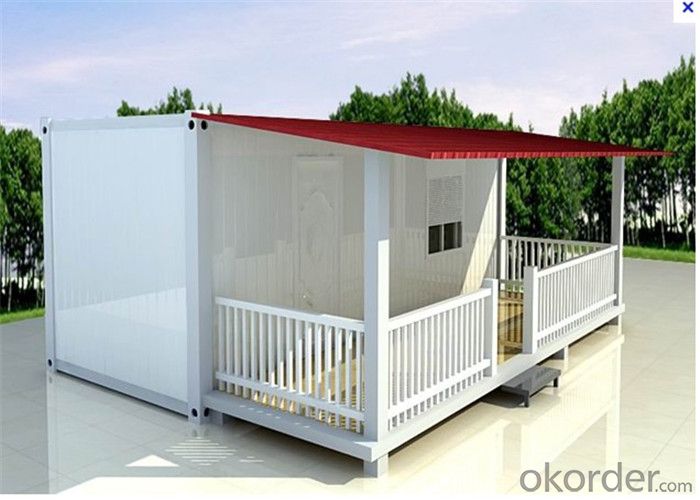
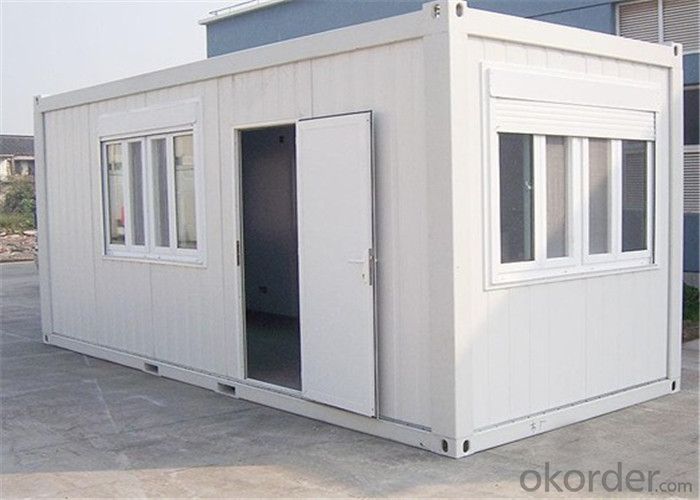
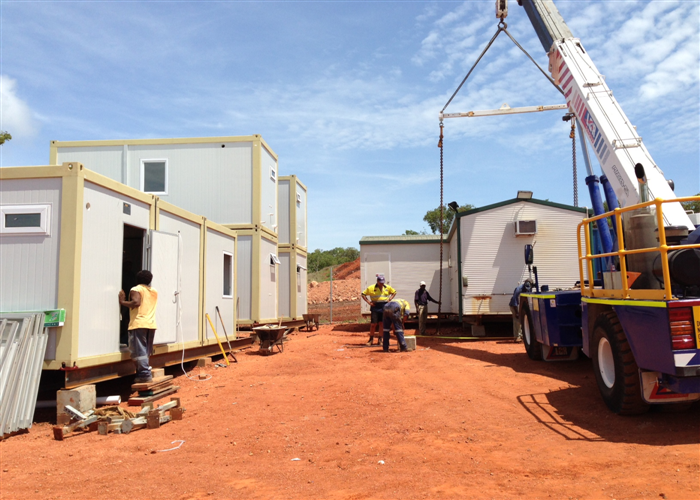
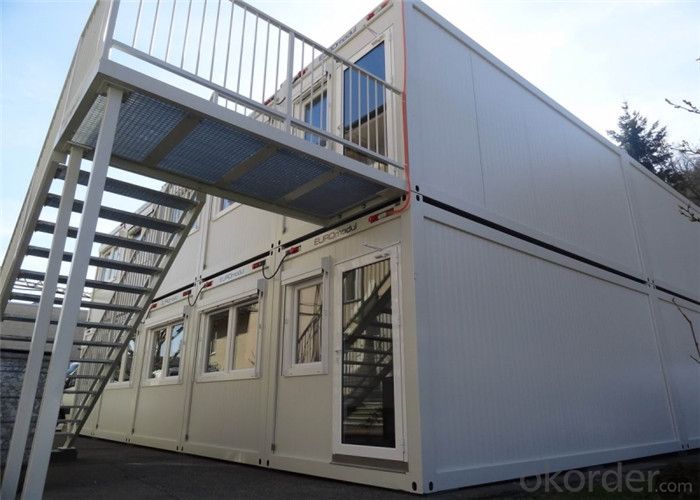
- Q: Are container houses suitable for military barracks?
- Container houses are a viable option for military barracks. They possess various advantages that make them an ideal choice for such purposes. To begin with, container houses are a cost-effective alternative. Given the military's limited budget, container houses provide a cost-efficient solution compared to traditional barracks. Containers are readily available and relatively inexpensive, eliminating the need to construct new barracks. Furthermore, their easy modification and transportability reduce construction and relocation expenses. Additionally, container houses offer flexibility and mobility. Military units frequently require relocation or deployment to different areas. Container houses can be effortlessly transported by truck, train, or ship, enabling swift deployment and relocation. This mobility guarantees that military personnel can be accommodated quickly and efficiently, regardless of their location. Moreover, container houses provide durability and security. These containers are constructed to withstand severe weather conditions and offer high levels of security. Made from sturdy steel, they are resistant to extreme temperatures, fire, and even ballistic impacts. This durability ensures the protection of military personnel, allowing them to focus on their duties without concerns about their living conditions. Furthermore, container houses can be tailored to meet specific military requirements. Containers can be modified to include essential amenities like bathrooms, kitchens, and sleeping areas. They can also be connected or stacked to create larger living spaces, accommodating more personnel. This customization optimizes space usage and guarantees suitable living conditions for military personnel. In conclusion, container houses are indeed suitable for military barracks due to their cost-effectiveness, flexibility, mobility, durability, security, and customization options. They provide an efficient and practical solution for military housing, facilitating quick deployment, relocation, and adaptation to specific military needs.
- Q: Can container houses be built with a contemporary retail store setup?
- Yes, container houses can be built with a contemporary retail store setup. Container houses are becoming increasingly popular due to their versatility, affordability, and sustainability. These houses can be designed and customized to meet various needs, including retail spaces. With the right modifications and interior design, containers can be transformed into stylish and functional retail stores. The container's modular nature allows for easy expansion or reconfiguration of the retail space as needed. Additionally, containers can be stacked or combined to create multi-level or larger retail setups. Container houses can also be equipped with modern amenities such as large windows, glass doors, and climate control systems to create an inviting and comfortable shopping experience for customers. Interior design elements like shelving, display cases, and lighting can be strategically incorporated to enhance the retail aesthetic. Moreover, container houses offer the advantage of mobility. If desired, the retail store setup can be easily transported to a new location, providing flexibility for business owners. Containers can also be designed to be easily disassembled and reassembled, making it convenient to move or expand the retail space as the business grows. In summary, container houses can indeed be built with a contemporary retail store setup. They offer a unique and innovative solution for businesses looking for cost-effective, sustainable, and customizable retail spaces.
- Q: Can container houses be designed for accessibility?
- Certainly, container houses have the potential to be designed with accessibility in mind. Despite their small size, container houses can be altered and personalized to cater to the specific needs of individuals with disabilities or mobility limitations. There are various design considerations that can be implemented to ensure accessibility in container houses. First and foremost, the layout and floor plan of the container house can be carefully devised to allow for ample space and maneuverability. It is possible to incorporate wide doorways and hallways to accommodate wheelchair users. Furthermore, an open concept layout can be employed within the interior to facilitate easy navigation and minimize potential obstacles. Secondly, container houses can be equipped with a range of accessibility features, such as ramps or elevators, to ensure effortless entry and movement between different levels of the house. The addition of a wheelchair lift or a platform lift can make container houses accessible for those with limited mobility. Moreover, it is essential to consider safety and ease of use for individuals with disabilities. Therefore, grab bars, handrails, and non-slip flooring can be installed in areas like bathrooms. These modifications can be implemented during the construction or customization phase of the container house. Lastly, technology can also contribute to enhancing accessibility in container houses. By integrating smart home automation systems, individuals can control various aspects of their living environment, such as lighting, temperature, and security, using voice commands or mobile devices. This technological integration can be particularly advantageous for individuals with disabilities who may have limited mobility. In conclusion, container houses can be designed and altered to be accessible for individuals with disabilities. By considering layout, features, and technology, container houses can provide a comfortable and accessible living space for people of all abilities.
- Q: Are container houses waterproof?
- Yes, container houses can be made waterproof. When converting shipping containers into homes, proper insulation and sealing techniques are used to ensure that they are fully waterproof. This involves reinforcing the container's roof, walls, and floors with additional layers such as insulation, waterproof membranes, and weather-resistant coatings. Additionally, windows and doors are properly sealed to prevent any water leakage. With the right construction methods and materials, container houses can withstand heavy rain, storms, and other weather conditions, ensuring that they remain dry and protected from water damage.
- Q: Are container houses eco-friendly?
- Yes, container houses are considered eco-friendly for several reasons. Firstly, they make use of repurposed shipping containers, which helps reduce waste and the need for additional raw materials. Secondly, the construction process of container houses typically requires less energy compared to traditional homes, resulting in lower carbon emissions. Additionally, container houses can be designed with eco-friendly features such as solar panels, rainwater harvesting systems, and energy-efficient insulation, further reducing their environmental impact.
- Q: Can container houses be stacked?
- Yes, container houses can be stacked to create multi-level structures. The strong and durable nature of shipping containers allows for safe stacking, making them a popular choice for creating unique and efficient living spaces.
- Q: How long do container houses last?
- Container houses can last for several decades, typically around 25 to 30 years, depending on various factors such as maintenance, climate conditions, and the quality of construction materials used.
- Q: Are container houses suitable for artist residencies?
- Yes, container houses can be highly suitable for artist residencies. Container houses offer several advantages that make them a great option for artists looking for a space to live and work in during their residency. Firstly, container houses are affordable and can be easily customized to meet the specific needs of artists. They provide a cost-effective alternative to traditional housing options, allowing artists to allocate more of their resources towards their artistic pursuits. Secondly, container houses are highly flexible and can be easily moved or transported to different locations. This makes them ideal for artists who want to experience different environments and seek inspiration from diverse settings. Artists can engage in residencies in various locations without having to worry about finding new accommodations each time. Additionally, container houses are known for their sustainability and environmental friendliness. Many artists value sustainability and are conscious of their carbon footprint, making container houses a perfect fit for their ethos. These houses can be built using recycled materials and can incorporate green technologies, such as solar panels or rainwater collection systems. Furthermore, container houses offer a unique and unconventional aesthetic that can inspire creativity. Artists often search for spaces that facilitate their artistic process and provide an environment that sparks their imagination. Container houses, with their modern and industrial look, can serve as a blank canvas for artists to transform and personalize according to their artistic vision. Lastly, container houses can provide the necessary amenities and functional spaces needed for art creation. They can be easily modified to include spacious studios, ample storage, and living areas that can be adapted to accommodate various art forms. Artists can have everything they need within their living space, allowing them to fully immerse themselves in their work. In conclusion, container houses are highly suitable for artist residencies due to their affordability, flexibility, sustainability, unique aesthetic, and ability to meet the functional requirements of artists. These houses provide a conducive and inspiring environment for artists to live, create, and explore their artistic potential.
- Q: Can container houses be designed with a play area for children?
- Yes, container houses can definitely be designed with a play area for children. Container houses are highly versatile and can be customized to suit specific needs and preferences. By incorporating clever design elements, such as open floor plans, multi-functional furniture, and creative storage solutions, a play area can be seamlessly integrated into the container house. For instance, a dedicated space for play can be created by using colorful and child-friendly materials, installing soft flooring, and adding interactive elements like slides, climbing walls, or even a mini indoor playground. Additionally, the exterior of the container house can be enhanced to include an outdoor play area, such as a small garden, sandbox, or swing set. With proper planning and thoughtful design, container houses can provide a safe and fun play area for children, ensuring that they have the space to play and explore within the comfort of their own home.
- Q: Can container houses be designed to be wheelchair accessible?
- Yes, container houses can be designed to be wheelchair accessible. With careful planning and modifications, container homes can be made to accommodate the needs of wheelchair users. This can include wider doorways, ramps, accessible bathrooms, and other features that ensure ease of movement and functionality for wheelchair users within the container house.
Send your message to us
Living Container Homes 20ft Container House Price Modular House Mobile House Prefab Home
- Loading Port:
- Shanghai
- Payment Terms:
- TT OR LC
- Min Order Qty:
- 8 set
- Supply Capability:
- 100000 set/month
OKorder Service Pledge
OKorder Financial Service
Similar products
Hot products
Hot Searches
Related keywords

