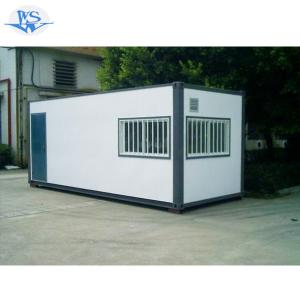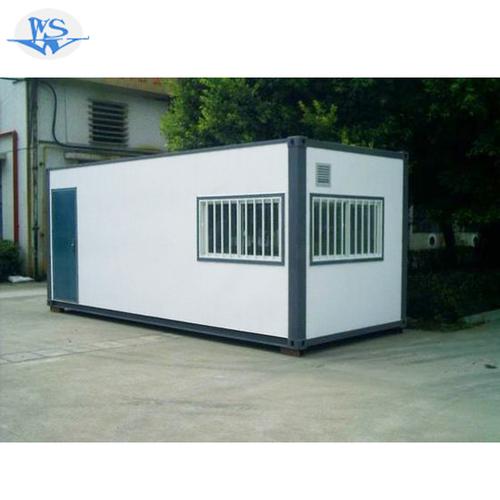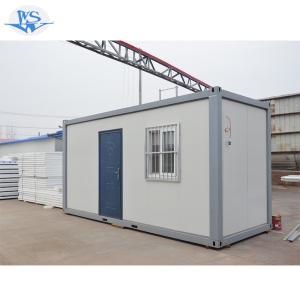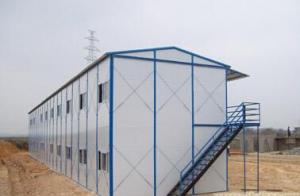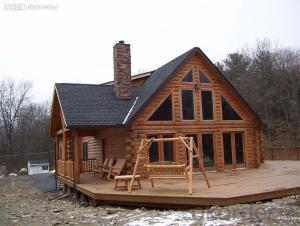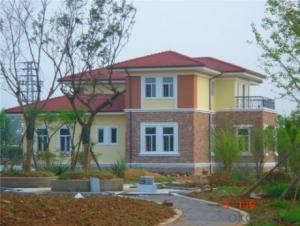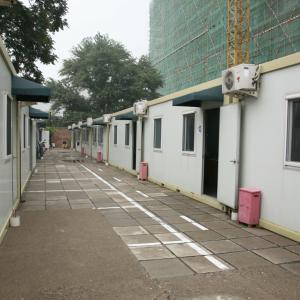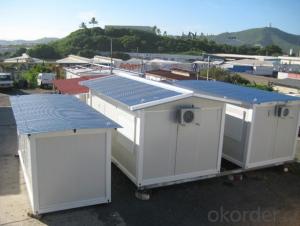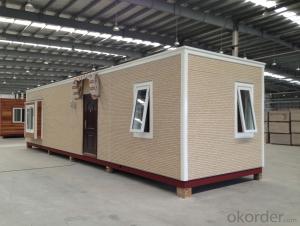smart container house prefabricated living 20ft container house prefab living container house
- Loading Port:
- Tianjin
- Payment Terms:
- TT OR LC
- Min Order Qty:
- -
- Supply Capability:
- 1000 pc/month
OKorder Service Pledge
OKorder Financial Service
You Might Also Like
CNBM INTERNATIONAL PRODUCTION BASE
Container House
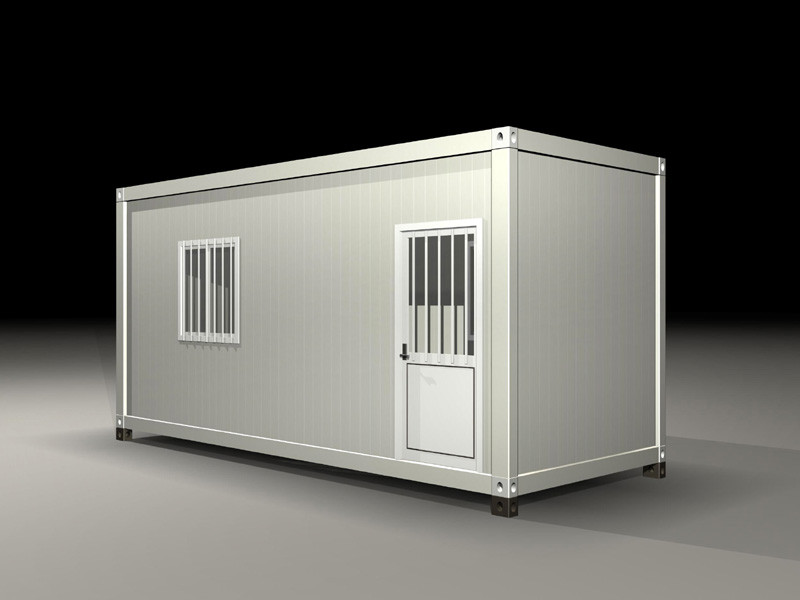
Specification ofcontainer
Size | 5950*2310*2650 |
Roof | Outer color plate+50mm glass wool insulation+ steel frame+ colorful steel ceiling |
Wall panel | 75mm EPS or rock wool composite panels |
Floor | Steel frame+15mm wood vinyl sheet+50mm glass wool insulation+ Color plates waterproof floor |
Door | Special steel doors, security locks, 800*2100mm |
Window | PVC sliding window, with screen window, 960*1000mm |
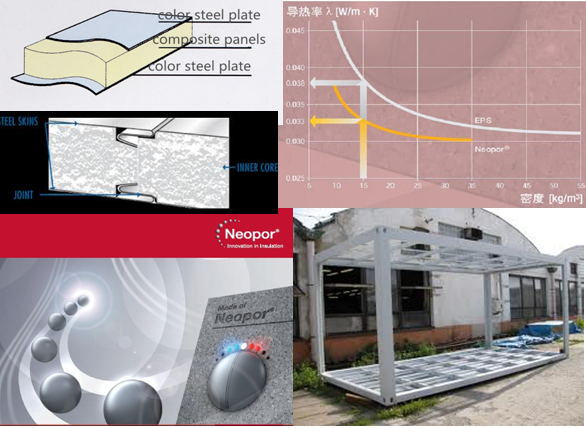
Layout of Container
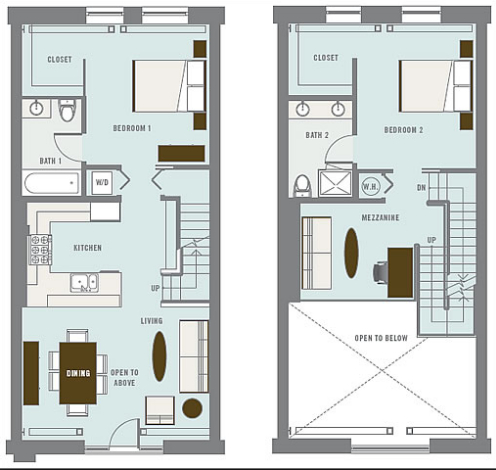
Packing thecontainer
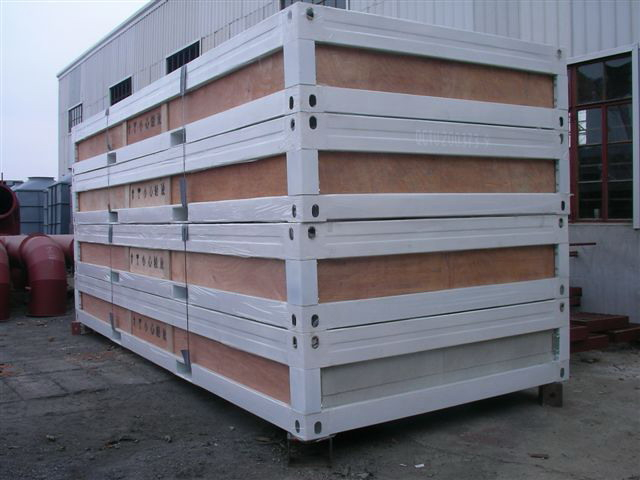
Assembly Process:
Easyto be Assemble and disassemble. Four workers can complete one unit in half day
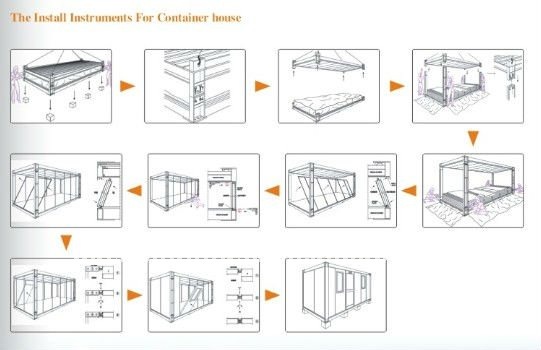
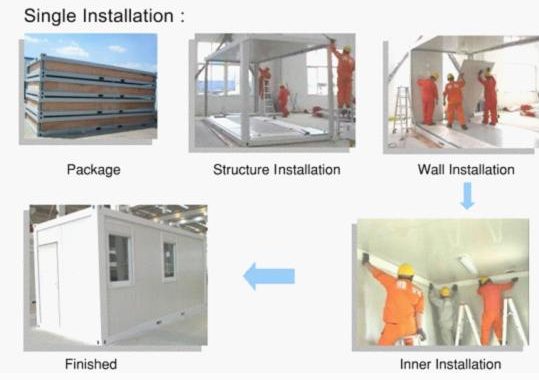
Packing and Transportation:
From our factory to overseas client, there are two ways todelivery the houses. If your port can accept SOC (Shipper’s Owned Container), 4standard cabins can be packed as a 20ft container and shipped naked. If cannot,7standard cabins can be loaded into one 40ft HC.
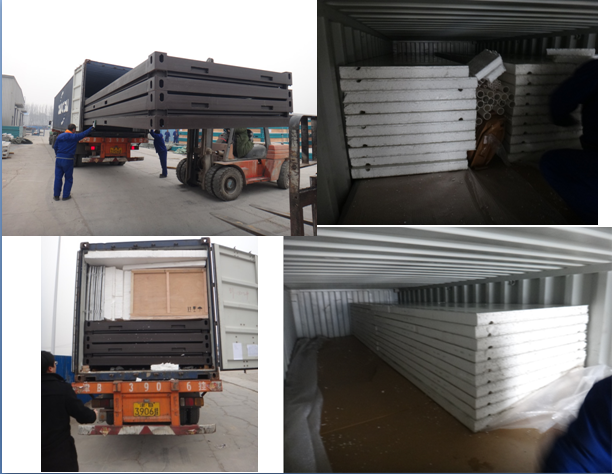
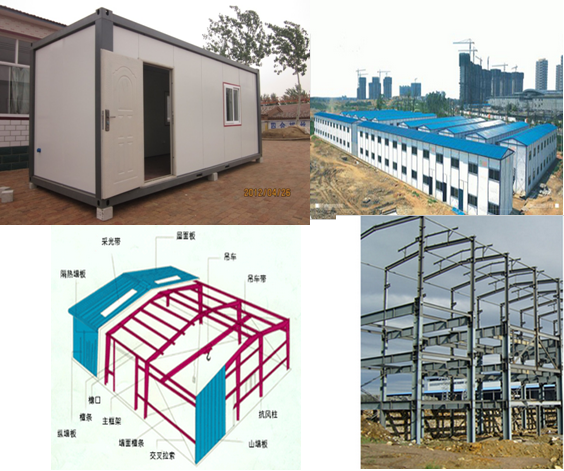
Why choose us
Different types ofhouse we can supply
Our factory
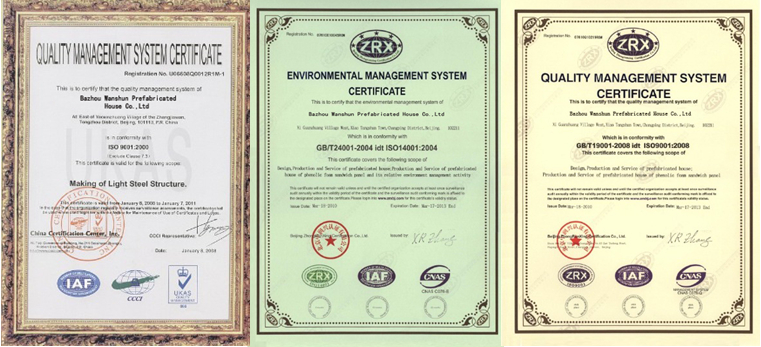
Our team or clients
- Q: Can container houses have rooftop gardens or green features?
- Yes, container houses can have rooftop gardens or green features. The flat rooftop of a container house provides an ideal space to create a garden or incorporate green features such as solar panels, rainwater harvesting systems, or even green roofs. These additions not only enhance the aesthetic appeal of the house but also promote sustainability and environmental benefits.
- Q: Do container houses require a strong foundation?
- Yes, container houses do require a strong foundation. Despite the fact that containers are structurally robust, a solid foundation is needed to evenly distribute the weight and ensure stability of the structure. A strong foundation helps prevent shifting, settling, and potential structural damage over time.
- Q: Can container houses withstand extreme weather conditions?
- Yes, container houses can withstand extreme weather conditions. Due to their sturdy steel structure, they are designed to be durable and resistant to harsh weather, including strong winds, heavy rains, and even earthquakes. Additionally, proper insulation and reinforcement can be added to further enhance their ability to withstand extreme weather conditions.
- Q: What are the size specifications of the container house?
- and its size is the standard container; the other is their own processing, but the shape is the shape of the container
- Q: Can container houses be expanded?
- Yes, container houses can be expanded. One of the advantages of using shipping containers for housing is their modular nature, which makes it relatively easy to add additional containers to increase living space. These containers can be stacked or joined together to create multi-level or larger living areas. Additionally, container houses can also be expanded horizontally by adding new containers next to the existing ones. The flexibility of container homes allows for various expansion options, making them a versatile and convenient choice for those looking to increase their living space.
- Q: What are the ancillary facilities in the office?
- A professional office space is basically to support these facilities: business district, large and small conference rooms
- Q: Are container houses suitable for communal living spaces?
- Depending on a variety of factors, container houses may be a viable choice for communal living areas. Primarily, container houses offer extensive customization options, enabling the creation of larger shared spaces such as communal areas, kitchens, and bathrooms, which are essential for communal living. The modular design of container houses also allows for easy expansion or reconfiguration of the living space as the community's requirements evolve. Container houses frequently employ sustainable materials, like recycled shipping containers, aligning well with the values of eco-friendly communal living communities that prioritize minimizing environmental impact. Furthermore, container houses can be equipped with energy-efficient systems such as solar panels and rainwater harvesting, further bolstering their sustainability. Moreover, container houses are generally more cost-effective compared to traditional construction methods, rendering them a more affordable choice for communal living spaces. This proves particularly advantageous for communities with limited resources or those looking to establish affordable housing options. However, it is essential to consider some potential challenges. Although container houses offer a distinctive and innovative living experience, they may not suit everyone's taste or preferences. Some individuals might find the industrial aesthetic of container houses less appealing when compared to conventional homes. Additionally, sound insulation can be a concern in container houses, especially when taking into account the potential noise generated by a large number of residents living in close proximity. Another aspect to consider is the availability of land and the necessary permits. Depending on the location, container houses may require adherence to specific zoning regulations or building codes. It is crucial to ensure that the communal living space complies with all legal requirements, including safety standards and access to necessary utilities. In conclusion, due to their customizability, sustainability, and affordability, container houses can be a suitable option for communal living spaces. Nonetheless, it is vital to carefully consider the specific needs and preferences of the community, as well as legal requirements and potential challenges, before finalizing container houses as the housing solution for a communal living space.
- Q: Can container houses be designed to have a home office?
- Yes, container houses can definitely be designed to have a home office. With proper planning and design, container houses can be modified to include dedicated spaces for a home office. This can be achieved by incorporating partitions, installing windows for natural light, providing electrical and internet connectivity, and adding necessary furniture and storage options. The versatility of container homes allows for creative and functional designs that can accommodate a comfortable and productive home office setup.
- Q: Are container houses suitable for co-housing communities?
- Co-housing communities can find container houses to be a suitable choice. These houses offer affordability and sustainability, making them an ideal solution for affordable housing. Moreover, they can be easily customized to meet the specific preferences and needs of the community members. There are several advantages of container houses for co-housing communities. Firstly, they can be constructed quickly, allowing for a faster occupancy and establishment of the community. This is particularly beneficial for communities that are eager to start living together as soon as possible. Secondly, container houses provide great flexibility in terms of design and layout. They can be stacked or arranged in different configurations, creating various communal spaces or private units. This flexibility enables customization and adaptation to the specific requirements of the co-housing community, whether it involves shared common areas or individual living spaces. Additionally, container houses are often constructed using recycled materials, contributing to sustainability and minimizing environmental impact. This aligns well with the values of many co-housing communities that prioritize eco-friendly practices and sustainable living. Furthermore, container houses offer a unique aesthetic appeal, fostering a sense of community identity and pride. The innovative use of containers can create a visually captivating and distinctive community, setting it apart from conventional housing options. However, it is important to acknowledge that container houses may have certain limitations. They typically have limited insulation, which can result in higher energy consumption and potentially uncomfortable living conditions. To ensure the residents' comfort, it is essential to implement proper insulation and climate control systems. Moreover, container houses may necessitate additional permits and approvals from local authorities, depending on the location and regulations. Co-housing communities considering container houses should make sure to comply with all legal requirements and acquire the necessary permits before proceeding with the project. In conclusion, container houses can be a suitable choice for co-housing communities due to their cost-effectiveness, flexibility, sustainability, and unique aesthetic appeal. Nonetheless, it is crucial to address the potential limitations and challenges associated with container houses to guarantee the long-term suitability and comfort of the community members.
- Q: Can container houses be designed with a rooftop bar?
- Yes, container houses can be designed with a rooftop bar. With proper structural reinforcement and design considerations, container homes can accommodate a rooftop bar just like traditional houses.
Send your message to us
smart container house prefabricated living 20ft container house prefab living container house
- Loading Port:
- Tianjin
- Payment Terms:
- TT OR LC
- Min Order Qty:
- -
- Supply Capability:
- 1000 pc/month
OKorder Service Pledge
OKorder Financial Service
Similar products
Hot products
Hot Searches
Related keywords
