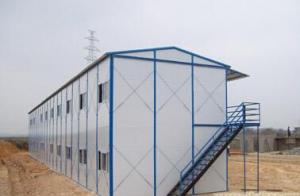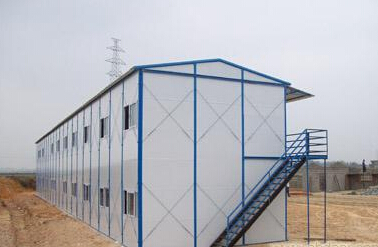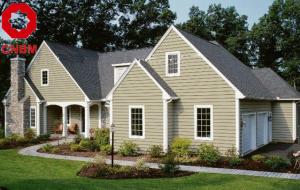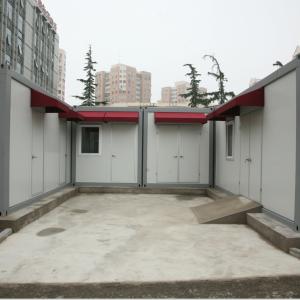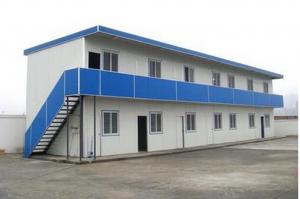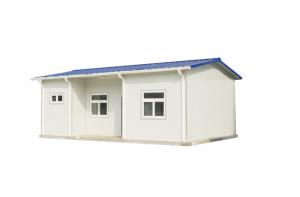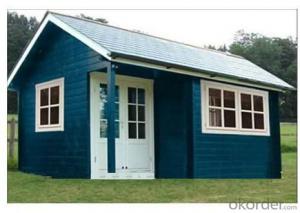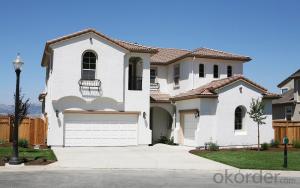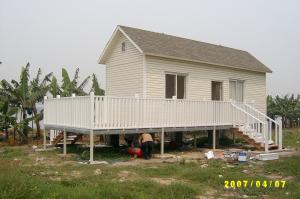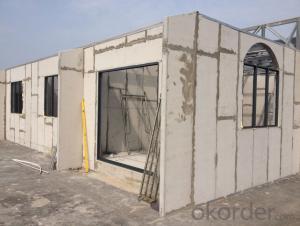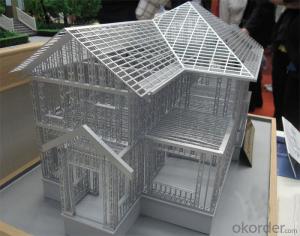Prefabricated Houses Buildings House Concrete Prices South Africa
- Loading Port:
- China Main Port
- Payment Terms:
- TT OR LC
- Min Order Qty:
- -
- Supply Capability:
- -
OKorder Service Pledge
OKorder Financial Service
You Might Also Like
Prefabricated Houses Buildings House Concrete Prices South Africa
INTRODUCTION
K house is evolved from the most mature international housing product. CDPH originally introduced from Japan at 2002 and then improved according to Chinese standards. Because of the possibility of storey house, K type is much more suitable for the projects with shortage of land resource.
As the most economic product, K house was widely used in construction, highway, railway, hydropower, etc.
ADVANTAGE
1. Recycle use:All components are standard and fabricated in factory, which makes it suitable in
recycle use for many times.
2. Various selection: The house can be designed as single, two or three stories. The outer panels
can be selectable based on fireproof or non-fireproof materials.
3.Quick installation: It is quick to erect due to the light-weight materials. Estimate six skilled
workers can finish 200m2 in two days.
4. Environmental protection: The materials can be recycled and no construction waste during
construction.
SPECIFICTION
| Suspending floor | ||
| The light steel painted suspending floor is easy to assemble. The height can be customized from 300mm to 600mm. It needs the simple concrete blocks as foundation which can save the overall costs and time. It is widely used in high humidity to keep indoor ground dry. | ||
| Size and Load | ||
| Size | nM+160 M is module (n=4,5,6… 1M=1820mm) Single storey wall/ridge height: 2865mm/3560mm Two storey wall/ridge height: 5715mm/6410mm Three storey wall /ridge height: 8565mm/9260mm | |
| Roof live load | 0.3KN/㎡ | |
| Wind load | 0.45KN/㎡ | |
| Snow load | 0.5KN/㎡ | |
| Steel structure | From -15℃ to 50℃ | |
| Insulation | ||
| Rock wool | ||
| Glass wool | ||
| PU | ||
| Roof | ||
| Color steel sheet | Upper plate: 0.3mm galvanzied and coated color steel sheet Lower plate: 0.25mm galvanzied and coated color steel sheet | |
| Insulation | Standard :EPS with 50mm thick Option: EPS with 75mm thick / Glass wool with 50mm thick / Glass wool with 75mm thic | |
| Ceiling | Standard:gypsum board Option:Mineral wool acoustic panel, PVC panel | |
| Floor | ||
| Material | Without suspending floor system: Concrete foundation + ceramic tile floor With suspending floor system: 12mm OSB board + PVC floor or laminated floor | |
| Formaldehyde | ||
| moistureproof | ||
| Wall | ||
| Outer layer | 0.25mm galvanzied and coated color steel sheet | |
| Insulation | Standard: | |
| Inner layer | 0.25mm galvanzied and coated color steel sheet | |
| Door | ||
| Size | Standard:960*2030mm 750*2000mm Option: design according to requirement | |
| Material | Standard:SIP door Option: steel door security door | |
| Window | ||
| Size | 1735*932mm 1735*482mm | |
| Frame | Standard:PVC Option:aluminium | |
| Glass | 4mm thick | |
| Electric | ||
| Fittings | ||
| Socket | Multifunctional socket Option: American standard, European standard, British Standard, Australia standard, etc. | |
| Wiring | BV-1.5mm² BV-2.5mm² BV-4mm | |
| Voltage | 220/380V | |
| Breaker | Miniature circuit breaker | |
| Structure painting | ||
| Protection against oxidation | Abrasive blasting | |
| Color | Blue | |
| Thicknes | 80µm | |
| Painting | Primer:epoxy Finish: crylic acid | |
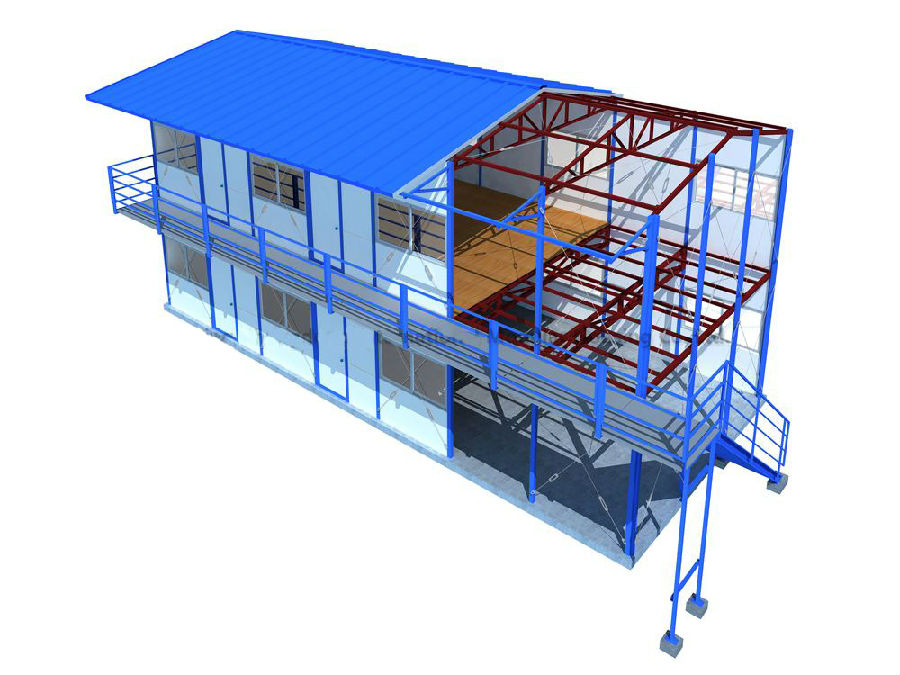
- Q: Can container houses be used for commercial purposes?
- Certainly, container houses have the potential to serve commercial functions. Known as shipping container buildings, these structures have gained popularity in recent years due to their affordability, sustainability, and adaptability. They can be easily modified and customized to suit a variety of commercial requirements. Container houses can be transformed into diverse commercial spaces such as retail stores, restaurants, cafes, offices, art galleries, and pop-up shops. They possess a distinctive and captivating aesthetic that can attract customers and deliver a memorable experience. Moreover, container houses can be effortlessly transported to different locations, enabling businesses to adjust and expand their operations as necessary. Furthermore, container houses offer various advantages for commercial usage. When compared to traditional brick-and-mortar buildings, they are generally more cost-effective, making them an appealing choice for startups and small businesses with limited budgets. Additionally, container houses contribute to environmental sustainability by repurposing old shipping containers that would otherwise be discarded. In conclusion, container houses are undeniably suitable for commercial purposes. They provide a practical, eco-friendly, and versatile solution for a wide range of businesses, allowing them to create distinctive and functional spaces that meet their specific needs.
- Q: Can container houses be designed with a home theater or entertainment room?
- Certainly, container houses have the ability to be designed with a home theater or entertainment room. By implementing the appropriate planning and design techniques, container houses can be transformed into modern and comfortable living spaces that cater to a variety of needs, such as entertainment. The adaptability of container homes allows for customization and imaginative utilization of space, enabling the incorporation of a home theater or entertainment room. One possibility is to designate a specific section of the container house solely for this purpose. By dividing a larger container into separate rooms, it becomes possible to create a dedicated area for entertainment. This can be achieved by utilizing walls, dividers, or curtains, depending on the desired level of privacy and soundproofing. Another option is to utilize the open floor plan of the container house in order to seamlessly integrate the entertainment area with the rest of the living space. By strategically arranging furniture, equipment, and audiovisual components, it becomes possible to create a cohesive and functional entertainment area within the container. This allows for a versatile space that can be used for both entertainment and everyday living. To enhance the cinematic experience, it is vital to consider the acoustics and lighting of the container house. By implementing proper insulation, soundproofing materials, and strategically placing speakers, it is possible to create an immersive audio experience. Furthermore, the installation of dimmable lights or blackout curtains can enhance the movie-watching experience by creating an ambiance reminiscent of a theater. In conclusion, container houses have the potential to be designed with a home theater or entertainment room, providing a comfortable and enjoyable space for leisure activities. By engaging in meticulous planning and employing innovative design solutions, container homes can offer all the amenities and functionality of traditional houses, including spaces for entertainment and relaxation.
- Q: What is the cost of container renovation housing?
- The general price of the container into a house is very low, the main thing is to look at the interior
- Q: Do container houses require building permits?
- Indeed, building permits are typically necessary for container houses. The requirements and regulations for construction vary depending on the jurisdiction and location, but container houses are generally classified as permanent structures, necessitating the appropriate permits. These permits serve to guarantee that the construction adheres to safety standards, zoning regulations, and other relevant guidelines. To ascertain the specific prerequisites and regulations for constructing a container house in your area, it is crucial to conduct research and seek guidance from local authorities, professional architects, or builders.
- Q: Are container houses suitable for eco-tourism or sustainable resorts?
- Container houses are indeed appropriate for eco-tourism or sustainable resorts. These houses, also referred to as shipping container homes, provide a sustainable and environmentally friendly alternative to conventional housing options. Their construction involves the repurposing of shipping containers, thereby reducing the need for new building materials and minimizing waste. Moreover, container houses can be designed to incorporate eco-friendly elements like solar panels, rainwater collection systems, and energy-efficient insulation. These features enable them to function independently from the grid and reduce reliance on traditional energy sources. Through the use of renewable energy and resource conservation, container houses actively contribute to the overall sustainability of eco-tourism or sustainable resorts. Additionally, container houses offer great versatility as they can be easily transported and assembled in remote or natural areas. This allows for the creation of eco-tourism destinations in previously inaccessible locations while minimizing disruption to the surrounding environment. Furthermore, the small footprint of container houses aids in the preservation of the area's natural landscape and biodiversity. Furthermore, container houses can be designed to seamlessly blend with the natural environment. This can be achieved by utilizing sustainable materials and incorporating features such as green roofs or vertical gardens. This integration with the surroundings enhances the eco-tourism experience by offering guests a closer connection to nature while minimizing the impact on the ecosystem. In conclusion, container houses present a sustainable and eco-friendly housing solution for eco-tourism or sustainable resorts. Their ability to reduce waste, conserve resources, operate off-grid, and harmonize with the natural surroundings make them an ideal choice for those seeking to establish environmentally conscious and sustainable tourism destinations.
- Q: Can container houses be designed with a sustainable waste management system?
- Yes, container houses can definitely be designed with a sustainable waste management system. One of the key advantages of container houses is their modularity, which allows for easy integration of various sustainable waste management solutions. To begin with, container houses can be equipped with composting toilets, which effectively convert human waste into compost that can be used as fertilizer. Composting toilets require no water and produce no sewage, making them an environmentally friendly option for waste management. In addition to composting toilets, container houses can also incorporate greywater systems. Greywater refers to wastewater produced from non-toilet fixtures such as sinks, showers, and laundry machines. By using a greywater recycling system, this water can be treated and reused for non-potable purposes like flushing toilets or watering plants, reducing the demand for fresh water. Furthermore, container houses can be designed with efficient waste sorting and recycling facilities. Adequate space can be allocated within the house for separate bins to sort recyclable materials such as plastic, glass, paper, and metal. This encourages residents to recycle and reduces the amount of waste sent to landfills. Moreover, container houses can utilize solar panels for energy generation, reducing reliance on traditional power sources. This renewable energy can be used to power waste management systems, such as composting toilets, greywater treatment systems, and recycling facilities. Lastly, container houses can also incorporate sustainable landscaping practices. Rainwater harvesting systems can collect water from the rooftop and direct it to a storage tank for later use in irrigation. This reduces the need for excessive water consumption when maintaining gardens or landscaping around the house. In conclusion, container houses offer ample opportunities for sustainable waste management systems. By integrating composting toilets, greywater recycling, waste sorting and recycling facilities, renewable energy sources, and sustainable landscaping practices, container houses can be designed to minimize waste generation and promote a more sustainable way of living.
- Q: Are container houses pest-resistant?
- Container houses can be made to be pest-resistant, but it ultimately depends on the measures taken during construction and ongoing maintenance. Shipping containers are typically made of steel, which pests like termites cannot eat through, offering an advantage over traditional wooden structures. However, pests such as rodents, insects, and mold can still find their way into container houses through small openings or gaps if not properly sealed and insulated. To make container houses pest-resistant, it is important to ensure that all openings, including windows, doors, and ventilation systems, are properly sealed to prevent pests from entering. Insulation should also be installed to eliminate potential entry points. Additionally, regular inspections and maintenance should be conducted to identify and address any potential vulnerabilities or signs of pest activity. Using pest-resistant materials during construction, such as treated wood or pest-resistant insulation, can also help deter pests. Implementing proper waste management practices and keeping the surrounding area clean and free from debris can further reduce the risk of attracting pests. Ultimately, container houses can be made pest-resistant with the right construction techniques and ongoing maintenance, but it is important to be diligent in preventing and addressing any potential pest issues.
- Q: How are container houses different from traditional houses?
- Container houses, otherwise known as shipping container homes, possess several distinctive qualities that set them apart from conventional houses. Firstly, the construction process varies significantly. Unlike traditional houses, which are crafted using materials such as bricks, wood, and concrete, container houses are built using repurposed shipping containers composed of durable steel. Secondly, container houses offer greater cost efficiency in comparison to traditional houses. The utilization of shipping containers significantly reduces construction expenses, as these containers are readily available and relatively inexpensive. Moreover, the construction time is decreased since container houses can be prefabricated and assembled on-site, resulting in reduced labor costs. Another notable distinction lies in the flexibility and versatility of container houses. Traditional houses are typically fixed structures, whereas container houses can be easily modified, expanded, or relocated. The modular design of shipping containers allows for increased adaptability in terms of the layout and design of the living space. This adaptability makes container houses a popular choice for individuals seeking a more personalized and distinctive living environment. Additionally, container houses are regarded as more environmentally friendly compared to traditional houses. By repurposing shipping containers, these homes contribute to recycling efforts and waste reduction. Furthermore, container houses often incorporate sustainable features such as solar panels, rainwater harvesting systems, and energy-efficient insulation, making them more ecologically friendly and energy-efficient. In terms of aesthetics, container houses can possess a modern and industrial appearance due to their steel structure. However, with imaginative designs and exterior finishes, they can also resemble traditional homes. This versatility in appearance allows homeowners to select a style that aligns with their preferences. In summary, container houses differ from traditional houses in terms of construction materials, cost-effectiveness, flexibility, environmental impact, and aesthetic options. These unique characteristics make container houses an appealing and innovative alternative for individuals seeking a more affordable, sustainable, and customizable housing solution.
- Q: Can container houses be expanded in the future?
- Yes, container houses can be expanded in the future. The modular design of container houses allows for easy expansion by adding additional containers or sections to increase living space. The flexibility and adaptability of container houses make them an ideal option for future expansion or modification as per the owner's needs.
- Q: Can container houses be designed with a home gym?
- Yes, container houses can definitely be designed with a home gym. Container houses are highly customizable and can be transformed into any type of living space, including a home gym. The open and flexible layout of container houses allows for the inclusion of various amenities, such as exercise equipment, weights, and even space for yoga or aerobics. Additionally, containers can be modified to have large windows or skylights, providing natural lighting and a spacious feel to the home gym. With proper planning and design, container houses can be tailored to suit individual fitness needs and preferences, creating a functional and convenient workout space within the confines of a container.
Send your message to us
Prefabricated Houses Buildings House Concrete Prices South Africa
- Loading Port:
- China Main Port
- Payment Terms:
- TT OR LC
- Min Order Qty:
- -
- Supply Capability:
- -
OKorder Service Pledge
OKorder Financial Service
Similar products
Hot products
Hot Searches
Related keywords
