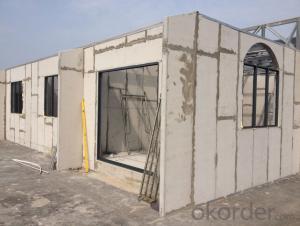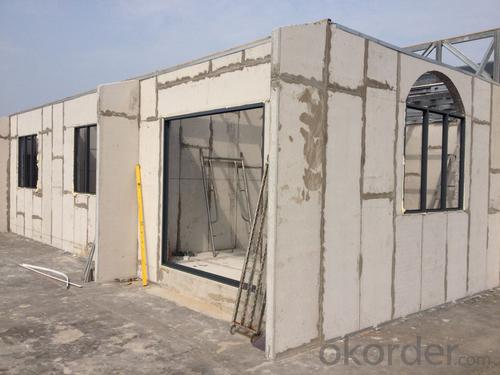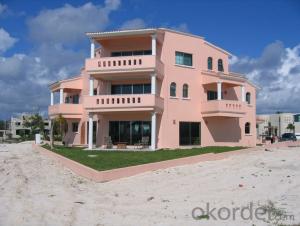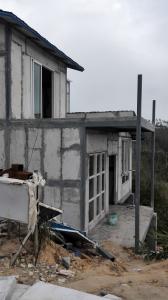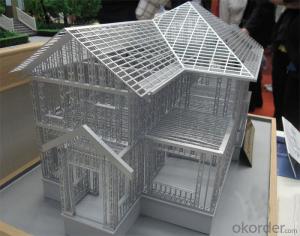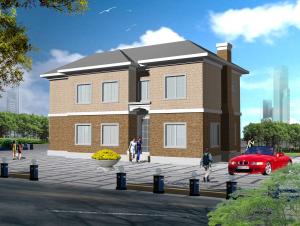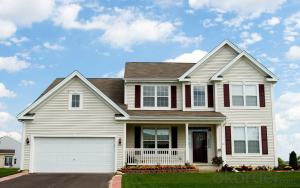Light Concrete Prefab House Prefabricated House Low Cost Exported To Africa
- Loading Port:
- China Main Port
- Payment Terms:
- TT or LC
- Min Order Qty:
- 1 set
- Supply Capability:
- -
OKorder Service Pledge
OKorder Financial Service
You Might Also Like
General technical description for Prefabricated Modular Container House
Details of container house
Technical Parameter:
Size: GP20, GP40 and HP40
Wind Resistance: Grade 12
Wall permitted loading: 0.6KN/ m2
Ceiling Permitted live loading: 0.5 KN/m2
Wall Coefficient of thermal conductivity: K=0.442W/mk
Ceiling Coefficient of thermal conductivity: K=0.55W/ m2K
You are so welcome to send us inquiries!
Dimensions and Weight
Inner length /external length :5.81m/6.06m
Inner width /external width: 2.188m/2.438m
Inner height/external height:2,410m/2.591m
Weight: 2000kg per unit
Steel framework
Material: steel material Q234, thickness: 3.5mm,for top beam frame. Base beam frame and column.
Surface working: epoxy painting,two bottom and two surface.
Fittings: 8 standard container corner mould fittings PVC standard rainwater pipe
Forklift openings: size 100*250mm, distance is 1200mm
Floor
External wainscot: Flat galvanized color steel sheet, 0.5mm thickness
Floor structure: Girder made of 3.5mm steel. The purlin is C section steel. dimension 60x40x1.5mm.
Warm proof Insulation layer: 75mm rock wool
18mm bamboo plywood
2.0mm PVC floor leather for living rooms floor;
Ceiling
Construction:
Roof exterior layer: 1.2mm steel plate with epoxy painting
Warm proof insulation filling: 75mm rockwool between C section purlins;
Inner wainscot: 8mm OSB board with 12mm PVC decoration board.
Roof water drain: 4 PVC rainwater pipes in the corner pillars, diameter 50mm
Walls
Panel width: 1150mm; panel total thickness: 75mm, five panels fit into the long side and two panels fit into the short side.
Construction:
Common room wall: 75mm rockwool 0.4/0.4mm Galvanized
steel on both side , Desity of Rockwool: 120Kg/m3
Galvanize window opening on the wall if needed.
Door
External door: Insulated with opening dimension 950*2100mm, furnished with lock
with 3keys. Inner door: Insulated steel door.
Windows
Window material: PVC window with fly screen. Double glass, 4mm glass.
Electrical fittings option
Electrical wire, 2.5mm2 for lighting system, and 4mm2 for AC units.
Main outlet and input industrial socket with 32A.
3 pcs 16A five hole universal socket.
2 pc double tube fluorescent lamp, 220V,50-60HZ
1 pc Single Switch, Honyar brand, with junction box
1 pc Electrical distribution box, box+breakers+earth leakage protective device
Optional Water system fittings
Water drain pipe, PPR pipe, dim 16-20mm, connection fittings are made of copper, life span over 10 years.
Exhaust fan or air exchange hole, size 250mm*250mm made of steel or PVC
Sanitary ware:
Western Close tool: ceramic, with pipes and installation fittings
Urinal: ceramic, with pipes and installation fittings
Wash basin: ceramic, with post, faucet, pipes and installation fittings
Shower head, Shower base, Water mixture
Our Services
1. Professional design and engineering team: Full solution for site camp design. We could make the design for whole camp as per your requirement.
2. Procurement and Manufacture for all material for prefabricated building. We have a professional procurement team to make sure all the materials are with good quality. And our factory operation under ISO standard, to make sure the fabrication works with high technology.
3. Site management & Installation supervision, We could send our engineers to help for the installation supervision, you just need to prepare a team which know normal construction works will be OK.
FAQ
Why Choose Container for Site Camp Solution? There are many advantages to modular camp construction for site camps including:
1) Good ability to assemble and disassemble for several times without damage.
2) Could be lifted, fixed and combined freely.
3) Heatproof and waterproof.
4) Cost saving and convenient transportation (Each 4 container house can loaded in one standard container)
5) Service life can reach up to 15 - 20 years
6) We can provide the service of installation, supervision and training by extra.
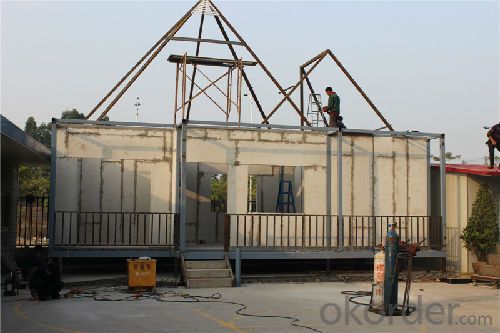
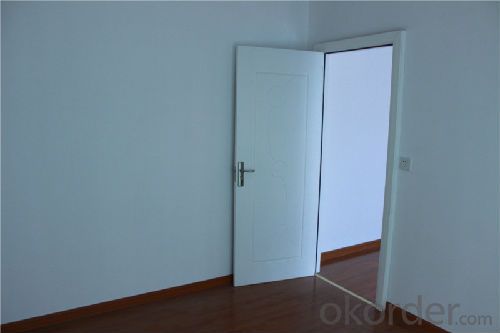
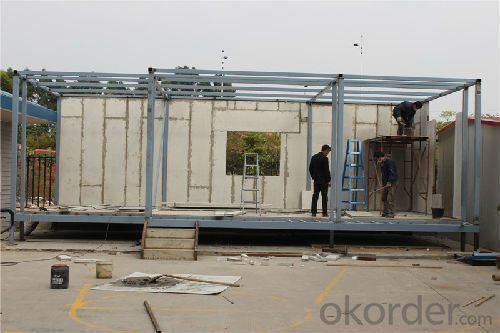
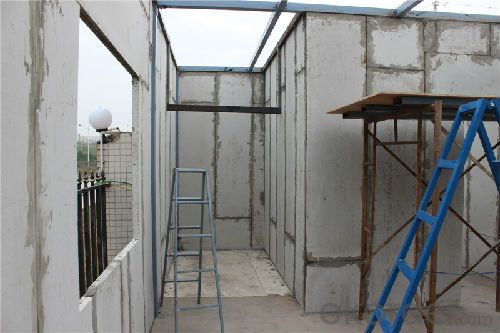
- Q: Can container houses be designed to have a large outdoor living area?
- Yes, container houses can be designed to have a large outdoor living area. While container houses are typically smaller in size compared to traditional houses, they can still provide ample outdoor space if designed and planned properly. One common approach is to combine multiple containers or extend the living area by adding additional structures such as decks, patios, or pergolas. By strategically stacking or arranging containers, architects and designers can create open and spacious outdoor areas. This can be achieved by removing one or more sides of the container to create an open space that seamlessly connects the indoor and outdoor areas. Additionally, containers can be modified to include sliding or folding doors that can be completely opened up to expand the living space outdoors. Furthermore, container houses can incorporate various outdoor features to enhance the overall living experience. These may include landscaping elements such as gardens, lawn spaces, or even swimming pools. By carefully considering the layout, orientation, and placement of the containers, it is possible to maximize the available outdoor space and create a large and comfortable outdoor living area. Ultimately, the design possibilities for container houses are limited only by creativity and budget. With thoughtful planning and design, container houses can indeed offer a large outdoor living area, providing homeowners with the opportunity to enjoy the outdoors while living in a unique and sustainable dwelling.
- Q: Can container houses be designed with a small garden or outdoor space?
- Yes, container houses can definitely be designed with a small garden or outdoor space. In fact, many container house designs incorporate outdoor areas to provide residents with a connection to nature and additional living space. There are several creative ways to incorporate a garden or outdoor space into a container house design. One option is to utilize the rooftop of the container as a green space or terrace. This can be done by adding a layer of soil and planting grass, flowers, or even a small vegetable garden. Additionally, rooftop gardens can also help with insulation and reducing energy consumption. Another option is to design the container house with an attached or detached outdoor space, such as a patio or deck. This can be achieved by extending the structure of the container or adding additional modules. These outdoor spaces can be used for various activities like relaxing, dining, or even hosting small gatherings. Furthermore, container houses can also incorporate vertical gardening systems, which allow for plants to be grown vertically on the walls. This is a great option for those with limited outdoor space and can add a touch of greenery to the interior or exterior of the container house. In conclusion, container houses can be designed with small gardens or outdoor spaces. These additions not only enhance the aesthetics of the house but also provide residents with the opportunity to connect with nature and enjoy the benefits of outdoor living.
- Q: Can container houses be designed to have a rooftop terrace?
- Yes, container houses can definitely be designed to have a rooftop terrace. One of the advantages of using shipping containers for building homes is their versatility and the ability to modify them according to specific needs and preferences. A rooftop terrace can be incorporated into the design by adding a sturdy foundation and reinforcing the container structure to support the additional weight. Additionally, stairs or a ladder can be installed to provide access to the terrace. With the right design and engineering, container houses can offer all the amenities and features of a traditional home, including a rooftop terrace for relaxation and outdoor entertainment.
- Q: Can container houses be built with a solar power system?
- Container houses have the capability to be constructed with a solar power system. In reality, container houses are frequently considered ideal candidates for solar power due to their modular and portable nature. The roof of a container house can conveniently be equipped with solar panels to capture the sun's energy and transform it into electricity. These panels, comprised of photovoltaic cells, can generate electricity throughout the day and store it in batteries for use at night or on overcast days. The size of the solar power system will be determined by the energy requirements of the container house, but with advancements in solar technology, it is possible to solely power an entire container house with solar energy. Furthermore, container houses are often designed with energy-efficient characteristics like insulation and double-glazed windows, which further enhance the use of solar power by decreasing energy consumption. All in all, container houses and solar power systems are a perfect combination, providing sustainable and environmentally friendly living solutions.
- Q: Can container houses be built with a balcony or deck?
- Yes, container houses can definitely be built with a balcony or deck. In fact, many container house designs incorporate balconies or decks to maximize outdoor living space and take advantage of the surrounding views. The versatility of container houses allows for various customization options, and adding a balcony or deck is one of them. Whether it's a small balcony off a bedroom or a larger deck for entertaining, these additions can enhance the overall functionality and aesthetic appeal of a container house. Additionally, the structural integrity of shipping containers makes them well-suited for supporting balconies or decks, ensuring a safe and sturdy construction.
- Q: Can container houses be designed with a sustainable water system?
- Yes, container houses can be designed with a sustainable water system. There are several ways to achieve this. One option is to install a rainwater harvesting system. This involves collecting rainwater from the roof of the container house and storing it in tanks or cisterns. The collected rainwater can be used for various purposes such as flushing toilets, watering plants, and even for drinking after proper filtration and treatment. This reduces reliance on municipal water supply and conserves water resources. Another sustainable water system for container houses is the use of greywater recycling. Greywater refers to the wastewater generated from sources such as sinks, showers, and washing machines. Instead of letting this water go to waste, it can be treated and reused for non-potable purposes like irrigation, toilet flushing, and cleaning. Greywater recycling systems can be installed in container houses to capture, treat, and store greywater for reuse, reducing the strain on freshwater resources. Additionally, container houses can be designed with efficient plumbing fixtures and appliances that minimize water usage. Low-flow toilets, faucets, and showerheads can significantly reduce water consumption without compromising performance. Energy-efficient dishwashers and washing machines can also help conserve water by using less water per cycle. It is important to note that the design and implementation of a sustainable water system for container houses will depend on various factors such as the location, climate, and individual preferences. Consulting with professionals in the field of sustainable design and water management can help tailor the water system to the specific needs and constraints of the container house.
- Q: Can container houses be built in coastal areas?
- Yes, container houses can be built in coastal areas. Container houses are made from shipping containers, which are designed to withstand harsh conditions such as high winds, saltwater, and corrosion. This makes them suitable for coastal environments where there may be exposure to saltwater, strong winds, and other weather elements. However, it is important to take certain precautions when building container houses in coastal areas. For example, using proper insulation and ensuring that the containers are adequately sealed can help protect them from the corrosive effects of saltwater. Additionally, appropriate foundation and anchoring systems should be used to ensure stability and resistance against strong winds and potential flooding. By implementing these measures, container houses can be a viable and durable housing option in coastal areas.
- Q: Can container houses be designed with a rooftop deck?
- Yes, container houses can definitely be designed with a rooftop deck. In fact, the modular nature of container homes makes them perfect for incorporating rooftop decks. By stacking and connecting multiple containers, it is possible to create a multi-level structure with a rooftop deck on top. The deck can be designed to provide additional outdoor living space, offering panoramic views and a place to relax and entertain. Additionally, container homes can be customized and modified to include various features like staircases, access points, and safety measures, ensuring a functional and enjoyable rooftop deck experience.
- Q: Can container houses be designed to be wheelchair accessible?
- Indeed, it is possible to create container houses that are wheelchair accessible. Customization and careful design can ensure that the needs of wheelchair users are met. There are various modifications that can be implemented to achieve wheelchair accessibility in container houses. To start, modifications can be made to the entry points of the container house. Instead of stairs, ramps or lifts can be installed to allow easy entry and exit for wheelchair users. Furthermore, the width of the entry points can be expanded to accommodate wider wheelchairs. Additionally, the interior layout can be tailored to facilitate wheelchair maneuverability. Wider doorways and hallways can be incorporated to allow for easy navigation. By replacing doors with wider ones and widening the hallways, wheelchair accessibility standards can be met. Furthermore, the flooring can be made smooth and even, providing a comfortable and accessible surface for wheelchair users. Moreover, the bathroom and kitchen areas can be designed with wheelchair accessibility in mind. Lower countertops and sinks can be installed, along with grab bars and handrails for added support and stability. Showers can be designed with roll-in access and seating options for wheelchair users. Furthermore, an open floor plan can be adopted to create ample space for wheelchair users to move around freely. Furniture and fixtures can also be chosen or adjusted to be wheelchair-friendly, taking into account height and accessibility. In conclusion, it is certainly possible to design container houses that are wheelchair accessible. By carefully planning and customizing the design, a comfortable and accessible living space can be created for wheelchair users.
- Q: Can container houses be designed to have a traditional aesthetic?
- Yes, container houses can be designed to have a traditional aesthetic. With the right architectural planning and design elements, container houses can incorporate traditional features such as pitched roofs, ornamental details, and traditional finishes. The exterior façade can be modified to resemble traditional materials like wood or brick, allowing container houses to blend seamlessly with the surrounding traditional architecture. Additionally, the interior can be designed to include traditional elements like crown molding, wainscoting, and traditional-style furnishings, further enhancing the traditional aesthetic.
Send your message to us
Light Concrete Prefab House Prefabricated House Low Cost Exported To Africa
- Loading Port:
- China Main Port
- Payment Terms:
- TT or LC
- Min Order Qty:
- 1 set
- Supply Capability:
- -
OKorder Service Pledge
OKorder Financial Service
Similar products
Hot products
Hot Searches
Related keywords
