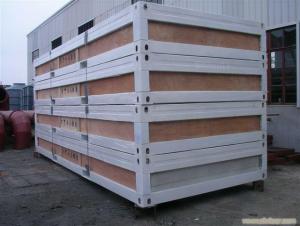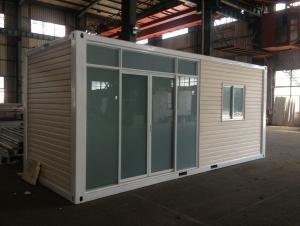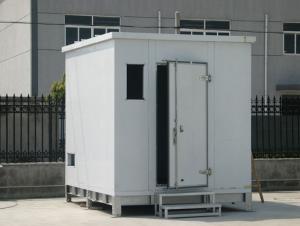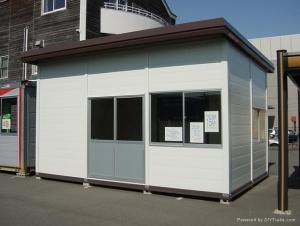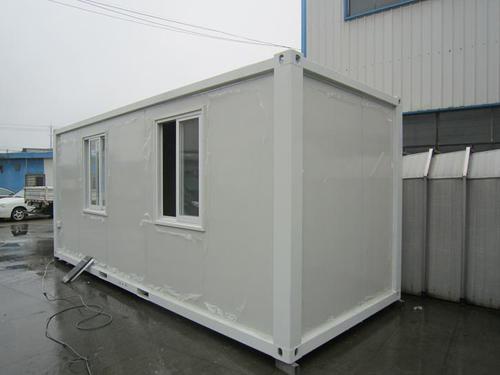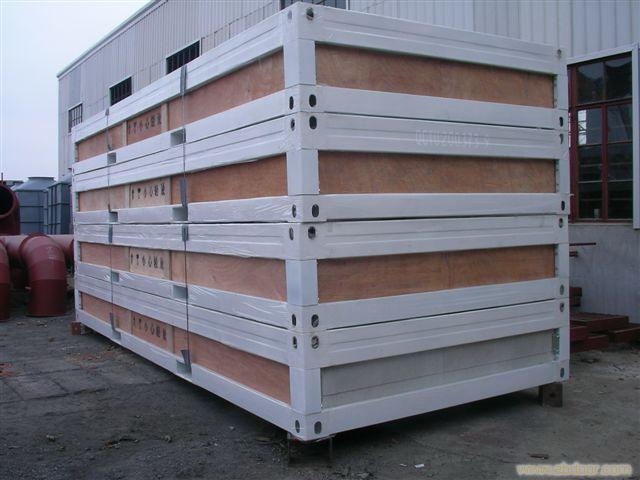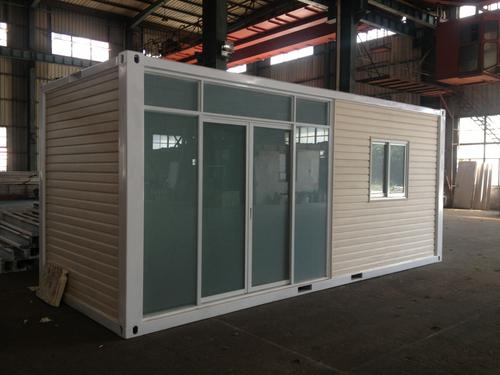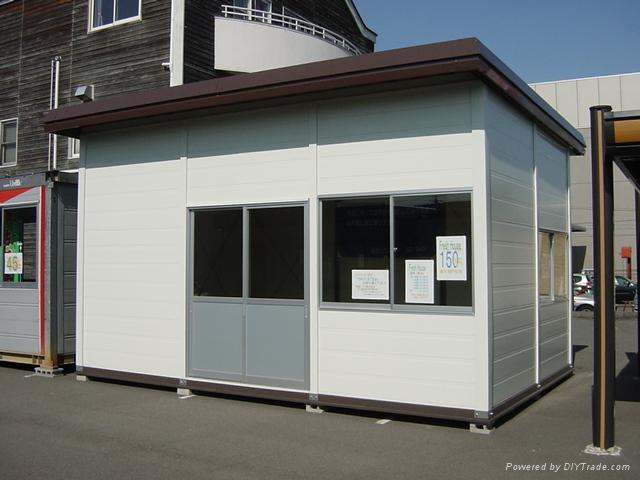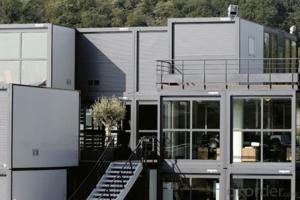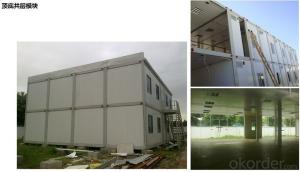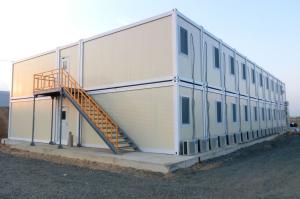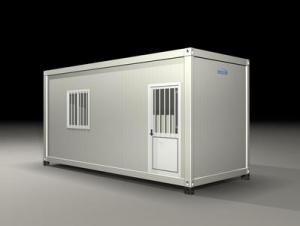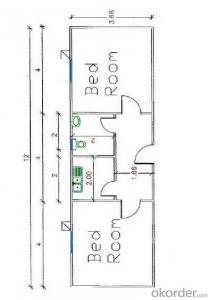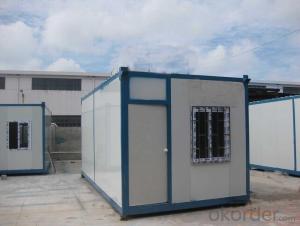Container House
- Loading Port:
- China Main Port
- Payment Terms:
- TT OR LC
- Min Order Qty:
- -
- Supply Capability:
- -
OKorder Service Pledge
OKorder Financial Service
You Might Also Like
Container house
Container house is one kind of environmental architectural forms with high safety, high flexibility and strong adaptability. Compared with the traditional building of brick concrete structure, it can reduce 60% of concrete and water consumption during concrete construction, about 70% of construction waste and renovation waste, more than 40% of the construction period, about 50% of energy as well as noise pollution and dust pollution. However the price is 35% lower than traditional buildings. Its products are mainly applied to temporary housing on the construction site, room for mine field operation, room for emergency and all kinds of modern hotel building, mobile shops, private residential buildings
Due to the fine quality of steel in the main body, It can withstand the impact of sudden storm and torrential rain. In the meantime, it also can be combined together freely.
Each container house weighs about 8000 pounds, 40 feet long, with a bearing capacity of 50000 pound. Standard combined container houses can be stacked up to 8 stacks at most.
The functions of container houses tend to be diverse, for example, folding and pre-assembled container housing is a good solution to lack of space and huge cost in the process of transportation. In the meantime, it is also beneficial to field installation.
Container architecture also is simple in design, construction fast, material recycling, etc, in the future will be more and more widely used in the construction field。
- Q: Do container houses require planning permission?
- In most cases, container houses do require planning permission. The regulations regarding planning permission for container houses vary depending on the location and local building codes. While some areas may have more lenient rules, many jurisdictions treat container houses as permanent structures and subject them to the same planning permission requirements as traditional houses. This means that obtaining planning permission is necessary before installing a container house on a specific site. It is crucial to consult with local authorities or a professional architect to understand the specific regulations and requirements in your area. By doing so, you can ensure that you comply with all necessary permissions and avoid any potential legal issues in the future.
- Q: Can container houses withstand extreme weather conditions?
- Yes, container houses can withstand extreme weather conditions. Due to their sturdy steel structure, they are designed to be durable and resistant to harsh weather, including strong winds, heavy rains, and even earthquakes. Additionally, proper insulation and reinforcement can be added to further enhance their ability to withstand extreme weather conditions.
- Q: Can container houses be designed to have multiple bedrooms?
- Yes, container houses can be designed to have multiple bedrooms. Container houses are highly versatile and can be customized to meet various spatial requirements. By stacking and joining multiple containers together, it is possible to create a larger floor plan that accommodates multiple bedrooms. Some container house designs even utilize two or more containers side by side to create a wider living space that can be divided into bedrooms. Additionally, containers can be modified by adding walls, windows, doors, and insulation to create separate rooms within the structure. This flexibility in design allows for the creation of container houses with multiple bedrooms, making them suitable for families or individuals who require more living space.
- Q: Can container houses be designed to have a home library?
- Yes, container houses can definitely be designed to have a home library. With careful planning and creative design, containers can be converted into functional and stylish spaces that accommodate bookshelves, reading nooks, and storage for a vast collection of books. The modular nature of container houses allows for customization, making it possible to incorporate a home library into the overall layout and design of the space.
- Q: Are container houses suitable for individuals who prefer a sustainable lifestyle?
- Yes, container houses are well-suited for individuals who prefer a sustainable lifestyle. These houses are made from repurposed shipping containers, reducing waste and promoting recycling. Additionally, they often incorporate sustainable features such as efficient insulation, solar panels, and rainwater harvesting systems, making them energy-efficient and eco-friendly. Container houses also provide an opportunity for minimalistic living, encouraging individuals to reduce their carbon footprint and embrace a more sustainable way of life.
- Q: How much do container houses cost?
- The price of container houses can differ based on a variety of factors, including container size, customization level, location, and added features. On average, a basic container house can cost between $15,000 and $50,000. However, if you desire a larger size or a more luxurious design, the cost could exceed $100,000. It is crucial to understand that these are only approximate figures, and prices may significantly vary depending on personal preferences and the local market. Moreover, it is advisable to take into account additional expenses such as permits, foundations, utilities, and interior fittings when calculating the total expenditure of a container house.
- Q: Are container houses suitable for sports facilities or training centers?
- Yes, container houses can be suitable for sports facilities or training centers. They offer a cost-effective and flexible solution for creating additional space, such as changing rooms, offices, or storage areas. Container houses can be easily customized to meet specific needs and are portable, allowing for easy relocation if necessary. Additionally, they are durable and can withstand various weather conditions, making them a practical choice for outdoor sports facilities.
- Q: How is the container housing made and installed?
- The general modification of the box are pulled directly from the trailer to place the place, hanging with a crane to put the location on the line
- Q: Can container houses be designed with a daycare or childcare facility?
- Certainly, daycare or childcare facilities can be accommodated in container houses. These houses are highly adaptable and can be tailored to fulfill various requirements, including those of a daycare or childcare center. It is possible to modify and expand container houses to create ample space for classrooms, play areas, sleeping quarters, and other essential facilities. By stacking or arranging the containers differently, separate rooms or open spaces can be formed according to the specific needs of the facility. Moreover, container houses offer the advantage of easy transportation, allowing for flexibility in terms of location. This is particularly beneficial for daycare or childcare facilities that may need to relocate in the future. Containers can be conveniently transported to a new site and reassembled, making them an ideal choice for those seeking a mobile or temporary setup. In terms of safety and functionality, container houses can be designed in compliance with building codes and regulations. This ensures that the necessary standards for operating a daycare or childcare facility are met. Proper ventilation, plumbing, electricity, and fire safety measures are included to provide the required amenities. In conclusion, container houses present a practical and customizable solution for designing daycare or childcare facilities. Their versatility, transportability, and ability to meet safety regulations make them an appealing option for those looking to establish a unique and cost-effective center.
- Q: Can container houses be built on uneven terrain?
- Certainly, container houses have the ability to be constructed on uneven terrain. One of the perks of utilizing shipping containers for housing purposes lies in their versatility and adaptability to various landscapes. By adequately preparing and working on the foundation, containers can be positioned and secured on uneven terrain. The usual procedure involves leveling the ground, establishing a solid foundation, and utilizing support beams or piers to guarantee stability. Furthermore, adjustments can be made directly to the containers themselves, such as cutting and welding, in order to conform to the uneven terrain and establish a level living area inside. All in all, albeit some additional planning and construction may be necessary, container houses can undoubtedly be built on uneven terrain.
Send your message to us
Container House
- Loading Port:
- China Main Port
- Payment Terms:
- TT OR LC
- Min Order Qty:
- -
- Supply Capability:
- -
OKorder Service Pledge
OKorder Financial Service
Similar products
Hot products
Hot Searches
Related keywords


