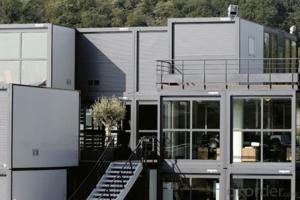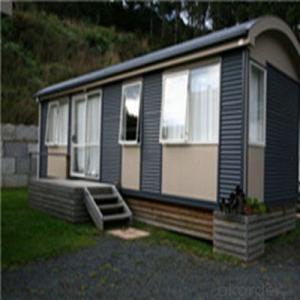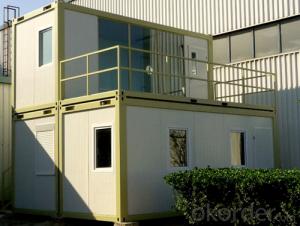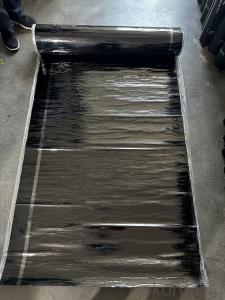Modular Container Houses for Prefabricated Buildings 6m x 2.45m x 2.7m
- Loading Port:
- Tianjin
- Payment Terms:
- TT OR LC
- Min Order Qty:
- 7 set
- Supply Capability:
- 10000 set/month
OKorder Service Pledge
OKorder Financial Service
You Might Also Like
Modular Container Houses for Prefabricated Buildings 6m x 2.45m x 2.7m
1. Brief Specification of Modular Container Houses
1) Our container houses size list (mm)
TYPE | Outer size | Interior size |
Weight | ||||||
L | W | H(Pack) | H(Assembly) | L | W | H | |||
Standard | 20ft | 6055 | 2435 | 648/864 | 2591/2790 | 5880 | 2260 | 2510 | from 1850 |
Non-Standard | 10ft | 2989 | 2435 | 648/864 | 2591/2790 | 2815 | 2260 | 2510 | from 1200 |
Non-St | 16ft | 4885 | 2435 | 648/864 | 2591/2790 | 4730 | 2260 | 2510 | from 1750 |
Non-St | 24ft | 7296 | 2435 | 648/864 | 2591/2790 | 7160 | 2260 | 2510 | from 2300 |
Non-St | 30ft | 9120 | 2435 | 648/864 | 2591/2790 | 8945 | 2260 | 2510 | from 2470 |
2) Advantages
a. Quick production
b. Mobile house can be moved to another sites
c. Easy installation
d. Size is same so houses can be assembled to different layouts.
f. Use waterproof and fireproof materials
2. Main features of Modular Container Houses
Container house specification | |
Length | 6055mm(inner 5851mm) |
Width | 2435mm(Inner 2260mm) |
Height | 2790mm(Inner 2510mm) |
Steel structure | Cold formed steel profiles in a thickness of 3mm to 4mm(bottom rails) |
Wall panel | 9mm chipboard panel, 60mm mineral wool, 0.5 steel sheet |
Roof panel | 100mm rock wool |
Outside door | 40mm sandwich door with aluminum frame size 830mm*2030mm |
Inside door | Sandwich door |
Window | PVC sliding window size 800*1100mm; with PVC mosquito net and PVC rolling shutter |
Heat Insulation | Mineral wool |
Electricity and Water System | Providing design |
Feature | Can be transported by truck and assembled very fast at site, easy to move anytime |
Floor | Gray PVC flooring, 20mm plywood |
Ceiling | 9mm chip wood panel |
Shipment | 4 units can be connected into one bundle which can be shipped same as one 20' GP |
Bearing load | 2.5 KN/m2 |
Life span | 20 to 25 years |
Remarks | This specification is for the reference, if there are differences between actual condition, the adjusting is according to the actual condition.
|
3. Pictures of Modular Container Houses
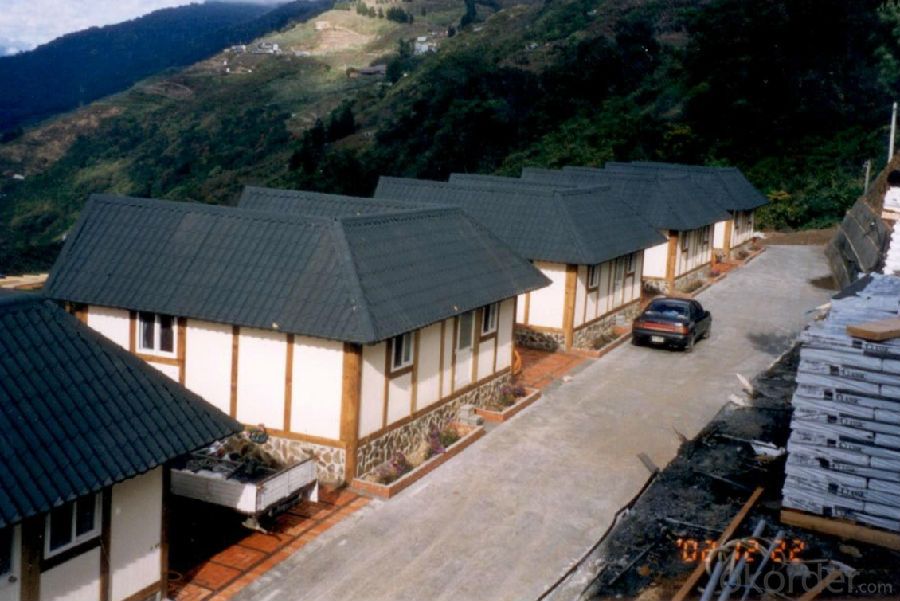
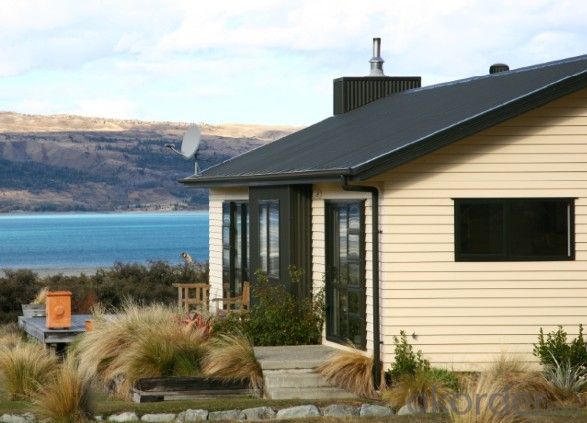
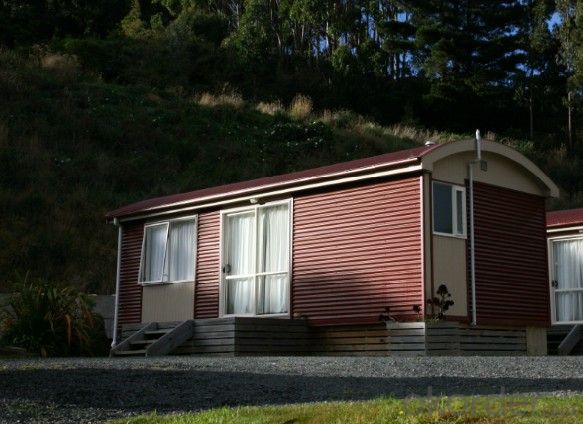
4. Main Materials of Modular Container Houses
Panels for Roof
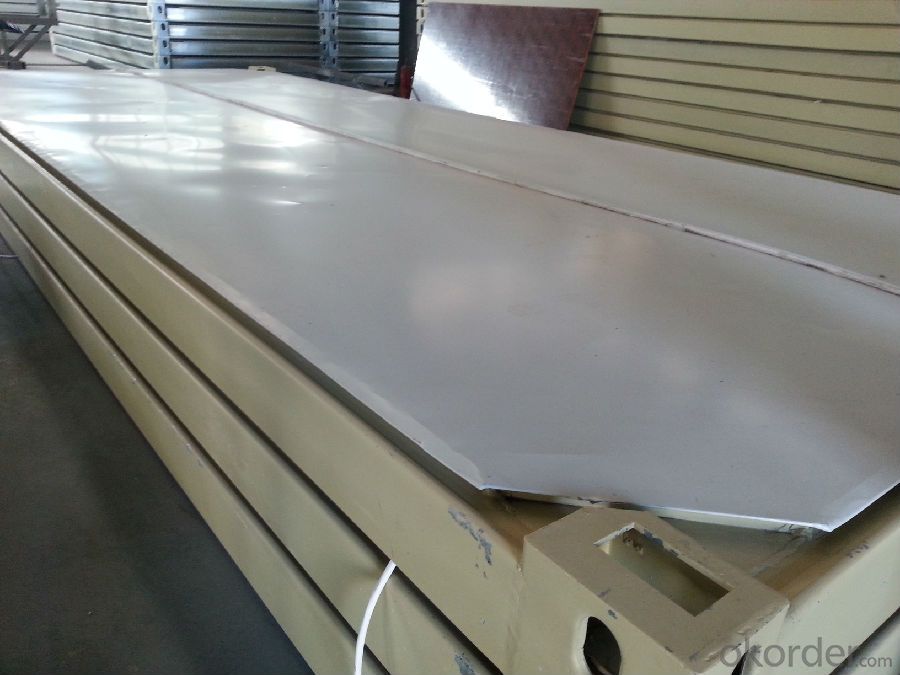
Wall Panels
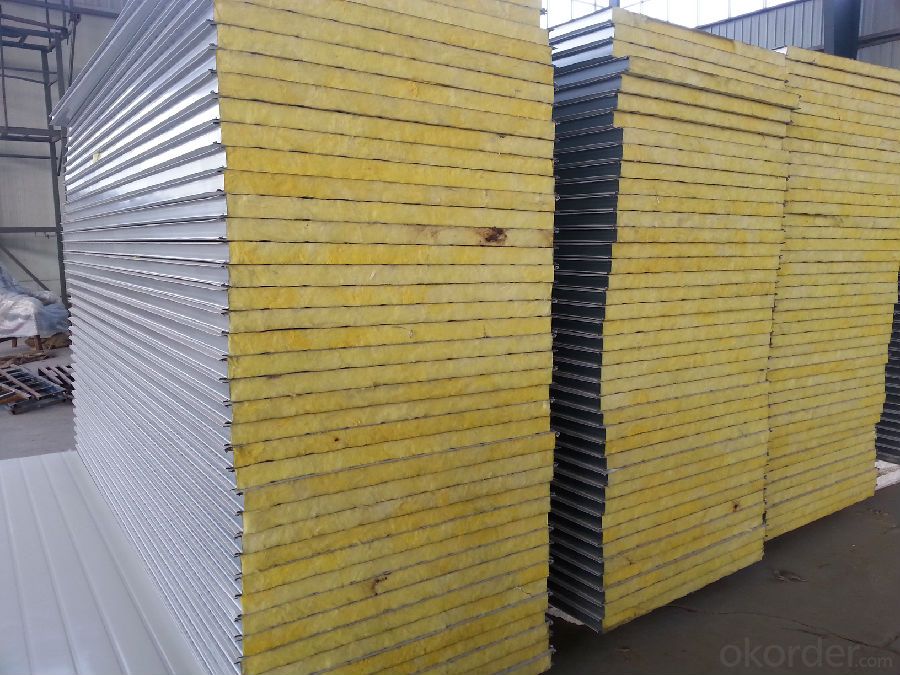
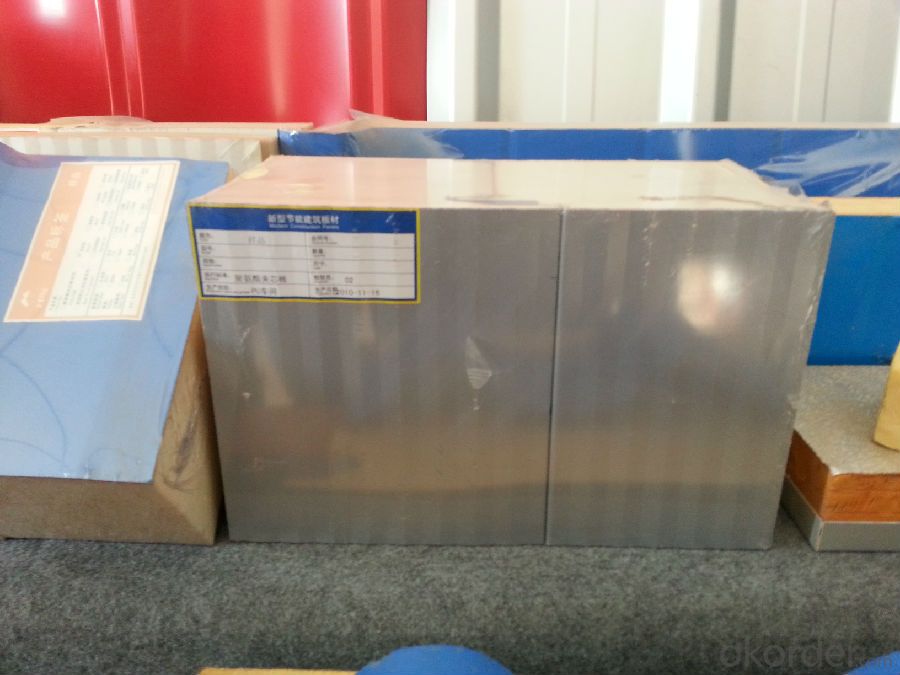
Steel Frame Galvanized and Painted
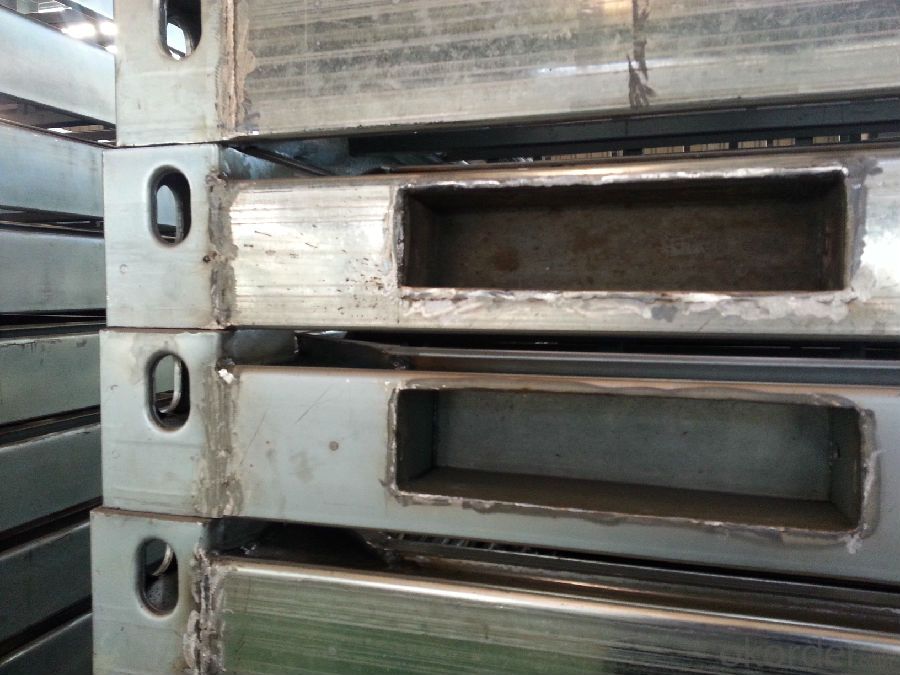
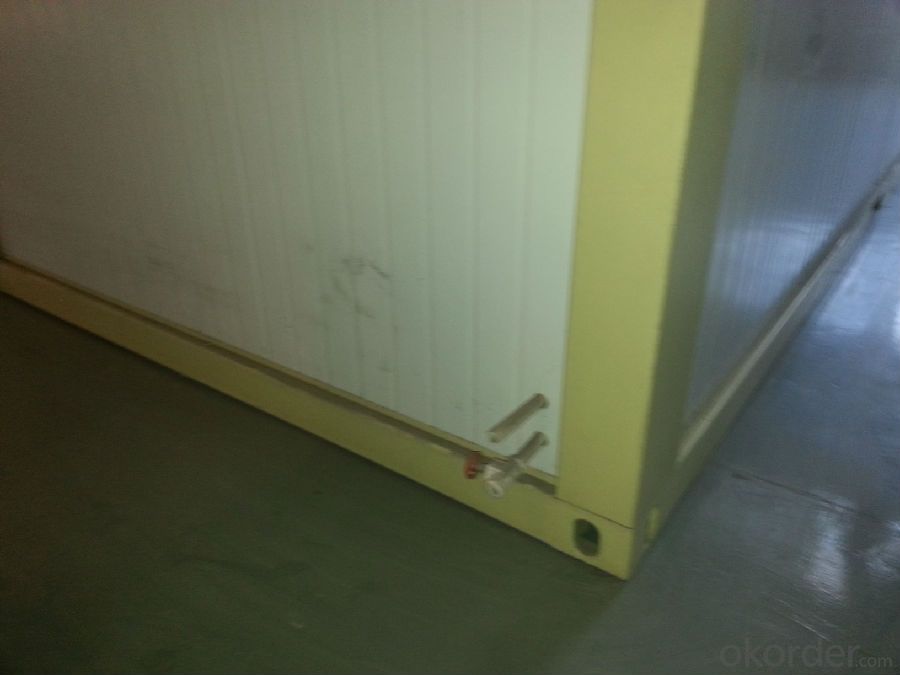
Windows and Doors
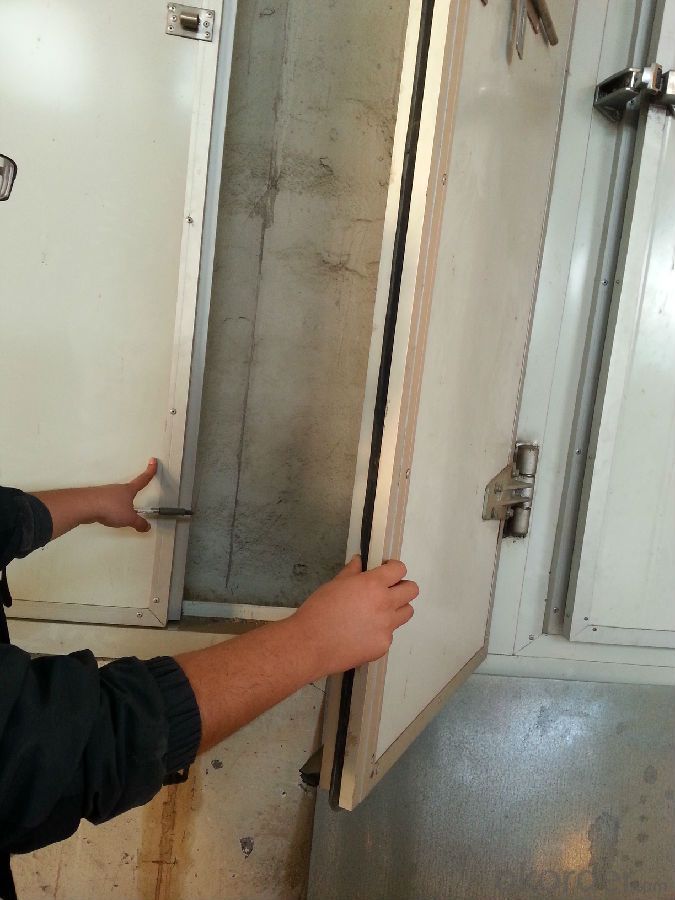
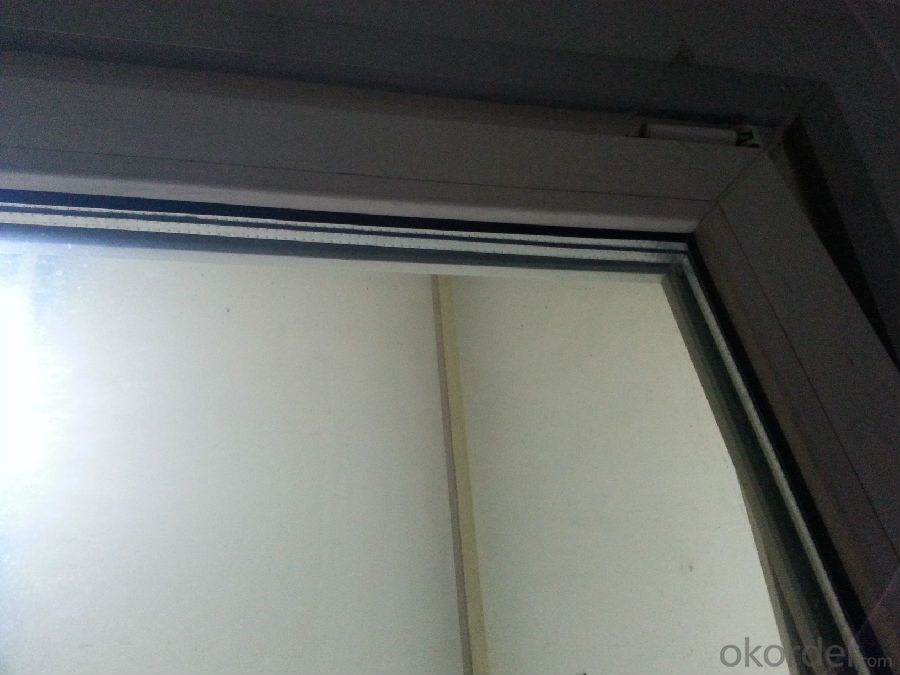
5. FAQ of Modular Container Houses
1. Q: How much is this house?
A: Please provide with your house drawing and project location, because different design, different location effect the house materials quantity and steel structure program.
2. Q: Do you do the turnkey project?
A: Sorry, we suggest customer to deal with the foundation and installation works by self, because local conditions and project details are well knowb by customers, not us. We can send the engineer to help.
3. Q: How long will your house stay for use?
A: Our light steel prefab house can be used for about 30 years.
4. Q: How long is the erection time of one house?
A: for example one set of 20ft container house, 2 workers will install it within 4 hours.
5. Q: Can you do the electricity,plumbing and heater?
A:The local site works had better to be done by the customers.
- Q:Can container houses be designed to have a backyard?
- Certainly, it is possible to design container houses with a backyard. These houses are incredibly versatile and can be tailored to the specific desires and requirements of the homeowner. Although they are initially constructed using shipping containers, they can be altered and expanded upon to incorporate additional living spaces, including a backyard. There are numerous methods to create a backyard in a container house. One option is to utilize the container's roof as a patio or outdoor living area. By installing a durable and weather-resistant flooring and suitable furniture, the roof can be transformed into a practical backyard space. This enables homeowners to engage in outdoor activities, entertain guests, or simply relax in the comfort of their container house. Another possibility is to extend the container house itself, thereby establishing a dedicated backyard area. This can be accomplished by adding more containers or constructing additional rooms adjacent to the primary structure. By expanding the living space, homeowners can have a backyard that is directly accessible from the main living area, offering convenience and ease of use. In addition, container houses can also incorporate traditional backyard elements such as gardens, lawns, or even swimming pools. With careful planning and creative landscaping techniques, container houses can possess exquisitely designed backyards that provide a serene and enjoyable outdoor experience. In conclusion, container houses can indeed be designed with a backyard. Through innovative design and customization, homeowners can create a backyard space that perfectly suits their needs and preferences. This allows them to fully embrace the advantages of living in a container house while also enjoying a functional and inviting outdoor area.
- Q:Are container houses customizable in terms of size?
- Yes, container houses are customizable in terms of size. The modular nature of shipping containers allows for easy modification and customization to fit specific requirements. Container houses can be expanded or reduced in size by adding or removing containers, and can also be stacked or joined together to create larger living spaces. This flexibility in sizing makes container houses a popular choice for those looking for a custom-built and unique living space.
- Q:Are container houses resistant to wildfires or forest fires?
- There are several factors that determine whether container houses can resist wildfires or forest fires. The resistance of a container house greatly depends on the materials used for its construction. Shipping containers, typically made of non-combustible steel, are capable of withstanding high temperatures, making them less likely to catch fire or sustain severe damage from flames. Nevertheless, it is important to consider that container houses still require proper insulation and fire-resistant features to enhance their ability to withstand wildfires. These features may include fire-resistant coatings, fireproof insulation materials, as well as windows and doors that have been rated for fire resistance. Furthermore, the surrounding environment and vegetation can also impact the level of fire resistance. If a container house is situated in an area with a high risk of wildfires, it is advisable to take extra precautions, such as clearing vegetation around the house and creating a defensible space. In conclusion, while container houses have the potential to resist wildfires, it is crucial to ensure that appropriate fire-resistant measures are implemented during construction and to take necessary precautions based on the level of fire risk in the vicinity.
- Q:Are container houses secure?
- Container houses have the potential to match, if not surpass, the security of traditional houses. The robust steel structure of shipping containers serves as an impenetrable barrier, thwarting potential intruders. Moreover, container houses can be fortified with top-notch doors, windows, and security systems, further bolstering their security. Furthermore, container houses can be customized to include additional security elements like reinforced lock systems, surveillance cameras, and motion sensor lights. These features seamlessly integrate into the container's design, rendering container houses even more secure than certain conventional homes. It is important to emphasize that security measures must be implemented regardless of the type of dwelling. By meticulously planning and implementing security features, container houses can offer an equivalent, if not superior, level of security compared to traditional houses.
- Q:Are container houses safe to live in?
- Yes, container houses are safe to live in. They are designed to meet structural and safety standards, and with proper insulation, ventilation, and utilities installation, they can provide a comfortable and secure living environment.
- Q:Are container houses suitable for cultural centers?
- Container houses can indeed be suitable for cultural centers, depending on the specific needs and requirements of the center. Container houses offer several advantages that make them a viable option for such facilities. Firstly, container houses are highly flexible and adaptable. They can be easily modified and customized to meet the unique needs of a cultural center. The containers can be stacked and arranged in various configurations, allowing for different spaces such as exhibition halls, classrooms, meeting rooms, or performance areas. This flexibility enables cultural centers to maximize their available space and create a layout that suits their specific activities and functions. Secondly, container houses are cost-effective. They are often more affordable than traditional building methods, making them a great option for cultural centers that may have limited budgets. The construction and assembly of container houses are relatively quick and straightforward, resulting in lower labor costs. Additionally, due to their modular nature, container houses can be expanded or reduced in size as needed, allowing cultural centers to grow or downsize without major construction costs. Furthermore, container houses are eco-friendly. By repurposing shipping containers, cultural centers can contribute to sustainability efforts by reducing waste and minimizing the use of raw materials. Additionally, container houses can be equipped with energy-efficient systems, such as solar panels or rainwater harvesting, further reducing their environmental impact. However, it is important to consider the specific requirements of the cultural center when opting for container houses. For instance, certain cultural centers may require larger spaces or architectural features that may not be easily achievable with container houses. In such cases, a combination of container houses and traditional construction methods could be considered to meet these needs. In conclusion, container houses can be suitable for cultural centers due to their flexibility, cost-effectiveness, and eco-friendly nature. They offer a unique and customizable solution that can meet the diverse needs of cultural centers while also contributing to sustainability efforts. However, careful assessment of the specific requirements of the cultural center is necessary to ensure that container houses are the right fit.
- Q:How are container houses built?
- Container houses utilize shipping containers, typically composed of steel, for their construction. The process of building these houses involves a series of steps. To begin with, the containers undergo a meticulous inspection to ensure their structural integrity and suitability for construction purposes. Any damages or rust are repaired, and the containers undergo a thorough cleaning. Following this, the containers are modified to fit the desired layout and design. This entails cutting out openings for doors, windows, and other necessary features. Additionally, reinforcements are added to guarantee the containers' structural stability. Once the modifications are complete, the containers are transported to the building site and positioned on a solid foundation, such as concrete pads or steel beams. They are then securely welded or bolted together to form the intended layout. Upon securely connecting the containers, the interior and exterior finishes are applied. This may involve insulation, electrical wiring, plumbing, and HVAC systems to ensure comfort and functionality. The walls, floors, and ceilings are finished using materials like drywall, wood, or tiles, depending on design preferences. Finally, the container house receives a protective coating or cladding to enhance its visual appeal and safeguard it from weather conditions. The finishing touches, such as fixtures and fittings, are added to complete the construction process. Overall, container houses present an economically viable and sustainable alternative to traditional construction methods. They can be constructed relatively swiftly and offer high levels of customization, making them a popular choice for those seeking affordable and eco-friendly housing solutions.
- Q:Can container houses be built with a rainwater collection system?
- Container houses can certainly incorporate a rainwater collection system. The compact and modular design of these houses makes them ideal for including sustainable features like rainwater harvesting. By adding gutters and downspouts to the roof, rainwater can be collected and guided into storage tanks or reservoirs. This water can be treated and filtered for different purposes, such as toilet flushing, plant watering, and even drinking with the right treatment. By implementing a rainwater collection system, not only do container houses become more environmentally friendly and self-sufficient, but they also contribute to water conservation and reduce reliance on external water sources.
- Q:How is the container made?
- can also be made of all thermal insulation panels, the installation of air conditioning, television, wash pool, bed and other items that can.
- Q:Can container houses be used for commercial purposes?
- Yes, container houses can be used for commercial purposes. They are versatile and can be easily modified to suit various commercial needs such as offices, retail spaces, restaurants, and exhibition centers. Their modular nature allows for easy expansion or relocation, making them a cost-effective option for businesses looking for flexible and temporary solutions.
1. Manufacturer Overview |
|
|---|---|
| Location | |
| Year Established | |
| Annual Output Value | |
| Main Markets | |
| Company Certifications | |
2. Manufacturer Certificates |
|
|---|---|
| a) Certification Name | |
| Range | |
| Reference | |
| Validity Period | |
3. Manufacturer Capability |
|
|---|---|
| a)Trade Capacity | |
| Nearest Port | |
| Export Percentage | |
| No.of Employees in Trade Department | |
| Language Spoken: | |
| b)Factory Information | |
| Factory Size: | |
| No. of Production Lines | |
| Contract Manufacturing | |
| Product Price Range | |
Send your message to us
Modular Container Houses for Prefabricated Buildings 6m x 2.45m x 2.7m
- Loading Port:
- Tianjin
- Payment Terms:
- TT OR LC
- Min Order Qty:
- 7 set
- Supply Capability:
- 10000 set/month
OKorder Service Pledge
OKorder Financial Service
Similar products
New products
Hot products
Related keywords
