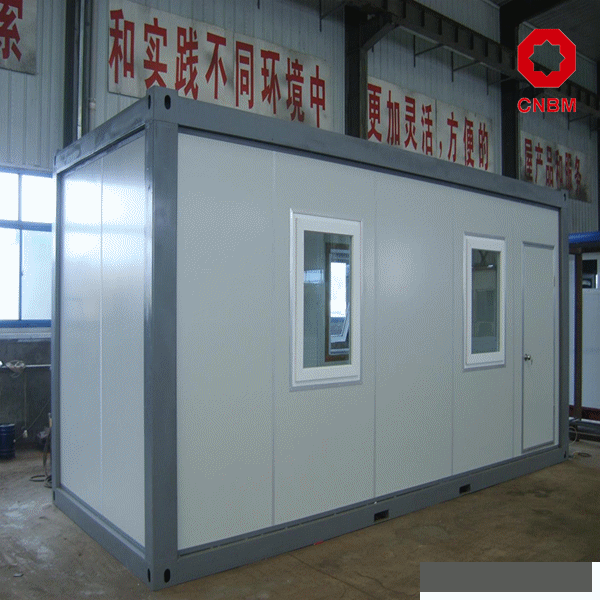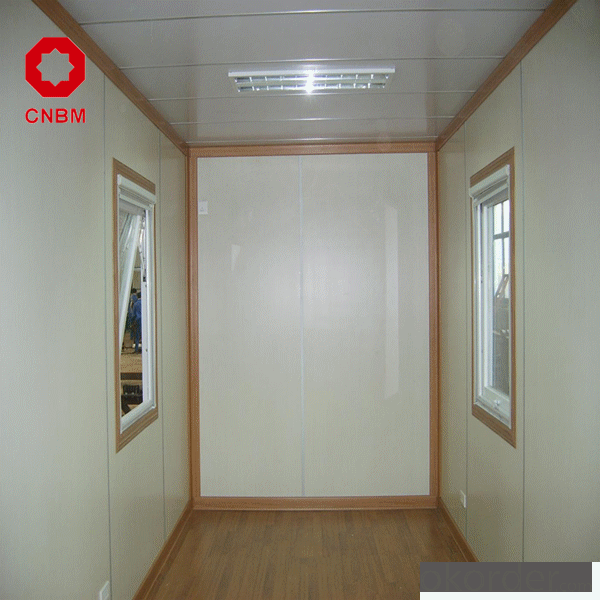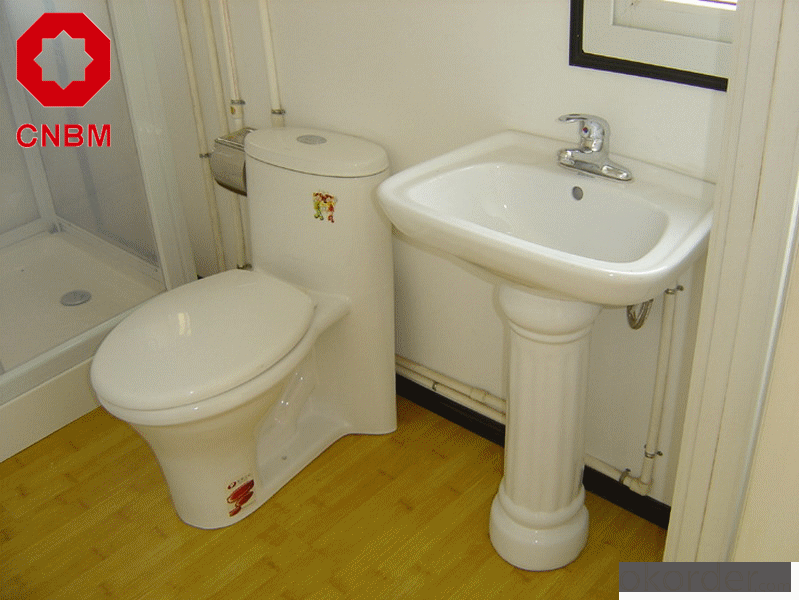Container House Low Cost from CNBM with CE Certificated
- Loading Port:
- Tianjin
- Payment Terms:
- TT OR LC
- Min Order Qty:
- 3 set
- Supply Capability:
- 500 set/month
OKorder Service Pledge
OKorder Financial Service
You Might Also Like
Low Cost Container House Low Cost from CNBM with CE Certificated
1. The benefits of Container House
Perfect for modular/prefab site offices,cabins,warehouse,villa,toliet,shop,hotel,camp,office
Efficient, low cost designs that can be customized for end user requirements
Easy for low skilled workers to assemble
The light steel frame structure is strong and reliable
Many modular homes can be stacked and linked together to create more space
Neat inside: plumbing and wires are hidden into the sandwich panel
2. Certificates:
ISO9001, ISO14001, CSA(Canadian Standards Association), CE(European Conformity), AU(Australia Standard),UL(America standard)
FAQ:
1.How about the installation? For example, the time and cost?
To install 200sqm house needs only 45 days by 6 professional workers. The salary of enginner is USD150/day, and for workers, it's 100/day.
2.How long is the life span of the house?
Around 50 years
3. And what about the loading quantity?
One 40'container can load 140sqm of house.
The cabin can be dis-assemebled for transport.
Images:



- Q:Can container houses be designed to have a green or living wall?
- Yes, container houses can be designed to have a green or living wall. Green or living walls are vertical gardens that are made up of plantings that cover the exterior or interior surface of a building. With proper engineering and design considerations, containers can be modified and equipped with irrigation systems and structural support to accommodate these walls. This integration of plants not only adds aesthetic appeal but also provides numerous environmental benefits, such as improved air quality, insulation, and reduced energy consumption.
- Q:Can container houses have traditional interiors?
- Yes, container houses can certainly have traditional interiors. While container houses are often associated with a modern, minimalist aesthetic, they can be designed and furnished in a way that reflects more traditional styles. The key lies in the interior design and the choice of materials, colors, and furnishings. For example, traditional furniture pieces such as wooden tables, classic upholstered chairs, and antique cabinets can be used to create a traditional atmosphere. Additionally, traditional decorative elements like ornate moldings, patterned wallpapers, and chandeliers can be incorporated into the interior design. With the right combination of elements, container houses can be transformed into cozy and charming spaces that exude a traditional style.
- Q:Can container houses be designed with a skylight?
- Yes, container houses can be designed with a skylight. Skylights can be incorporated into the design of container houses to allow natural light to enter and create a more spacious and open feeling within the structure.
- Q:Are container houses suitable for community centers or gathering spaces?
- Indeed, community centers or gathering spaces can benefit greatly from the use of container houses. The popularity of container houses has soared in recent years, primarily due to their affordability, sustainability, and versatility. These qualities make them an excellent choice for community centers or gathering spaces. Affordability is one of the key advantages of container houses. Constructing a community center or gathering space can be an expensive undertaking, particularly when traditional construction methods are employed. However, utilizing repurposed shipping containers significantly reduces construction costs, making it a more viable option for community organizations or local governments with limited budgets. Moreover, container houses are highly sustainable. By repurposing shipping containers, we decrease the demand for new construction materials, thereby minimizing the environmental impact. Additionally, container houses can be easily modified and relocated, providing flexibility for community centers. If the needs of the community change, the container house can be adapted or moved to a different location, ensuring its long-term usefulness. Container houses also offer a wide range of design possibilities. With a touch of creativity, shipping containers can be transformed into appealing and functional spaces. They can be customized to include various amenities such as meeting rooms, classrooms, kitchens, or recreational areas. The modular nature of container houses allows for easy expansion or downsizing, depending on the community's requirements. Finally, container houses have the potential to foster a sense of community. Their unique and unconventional design can serve as a point of interest and conversation, encouraging community members to engage and connect with one another. By providing a space for diverse activities and events, container houses can promote social cohesion and strengthen community bonds. In conclusion, container houses are indeed well-suited for community centers or gathering spaces. Their affordability, sustainability, versatility, and ability to build community make them an appealing choice for organizations or governments seeking to create vibrant and inclusive spaces for their communities.
- Q:Can container houses be designed to have a traditional kitchen layout?
- Yes, container houses can definitely be designed to have a traditional kitchen layout. While the size and shape of a container may pose some limitations, with proper planning and design, it is possible to create a functional and aesthetically pleasing kitchen within a container house. One approach to designing a traditional kitchen layout in a container house is to utilize the available space efficiently. This can be achieved by incorporating compact appliances, such as a smaller stove or refrigerator, that still provide all the necessary functionalities. Additionally, clever storage solutions like built-in cabinets and shelves can help maximize the use of vertical space and keep the kitchen organized. Another consideration is the placement of the kitchen within the container house. By strategically locating the kitchen in an area that allows for a traditional layout, such as against a longer wall, it becomes easier to arrange the various kitchen elements in the desired configuration. This could involve placing the sink, stove, and refrigerator in close proximity to create the classic "work triangle" that optimizes workflow in a kitchen. Furthermore, customization options are available when building container houses, allowing for modifications to be made to suit individual preferences. This means that the layout can be tailored to resemble a traditional kitchen, with features like an island, countertop space, and adequate storage, all designed to meet the homeowner's needs and preferences. In conclusion, container houses can certainly be designed to have a traditional kitchen layout. With thoughtful planning, efficient use of space, and customization options, it is possible to create a kitchen that combines the charm of a traditional layout with the unique features and benefits that container houses offer.
- Q:Are container houses suitable for earthquake-prone areas?
- To ensure the safety of container houses in earthquake-prone areas, careful planning and engineering are required. The structural integrity of these houses depends on their design, construction, and anchoring to the ground. One advantage of container houses is their durability and strength, as they are built to withstand harsh transportation conditions. However, this does not automatically make them earthquake-resistant. Proper reinforcement and modifications are necessary to ensure stability during seismic events. Several key considerations must be taken into account to make container houses suitable for earthquake-prone areas. Firstly, the foundation must be carefully designed and constructed, considering site analysis, soil testing, and the use of appropriate materials and techniques. The foundation should be able to dissipate seismic forces and prevent excessive movement or tilting of the container. Secondly, the containers themselves need to be structurally reinforced. This can be achieved by adding steel reinforcements, bracing, and connecting multiple containers to create a more stable structure. Reinforcing the walls, roof, and corners of the container with additional steel can help distribute earthquake forces and minimize damage. The anchoring system is another important aspect. Container houses must be securely anchored to the ground to prevent displacement or overturning during seismic events. Deep footings, concrete piers, or ground anchors can be used for this purpose. The connections between the containers and the foundation should also be carefully designed and engineered for stability. Considering the specific seismic activity of the area is crucial when planning a container house. Different regions have varying levels of seismic activity, and the design should account for the expected magnitude and frequency of earthquakes. Consulting with a structural engineer specializing in earthquake-resistant design is highly recommended to ensure the safety and suitability of container houses in earthquake-prone areas. In conclusion, container houses can be suitable for earthquake-prone areas if they are properly designed, engineered, and constructed. With careful planning and reinforcement, container houses can provide a safe and sustainable housing solution in regions prone to seismic activity.
- Q:Can container houses be designed with fire-resistant materials?
- Container houses can indeed be designed using fire-resistant materials. It is highly recommended to incorporate such materials for the purpose of safety. Given that container houses are constructed from steel, which already possesses some level of fire resistance, adding additional fire-resistant materials can further enhance safety measures. Commonly used fire-resistant materials for container houses include insulation, gypsum boards, paints, and glass. These materials are specifically designed to withstand high temperatures and slow down the spread of fire, creating a protective barrier between the flames and the interior living space of the container house. Moreover, it is crucial to consider the overall design and layout of the container house in order to ensure proper fire safety. This involves strategically placing fire extinguishers and smoke detectors throughout the house, as well as establishing clear and easily accessible escape routes in case of an emergency. Through the incorporation of fire-resistant materials and the implementation of appropriate fire safety measures, container houses can be designed to minimize the risk of fire and provide a secure living environment for their inhabitants.
- Q:Can container houses be designed to have a small balcony or terrace?
- Absolutely, container houses can be designed with a charming balcony or terrace. Although shipping containers are typically used as the primary structure, the design possibilities are boundless. Balconies or terraces can be incorporated into container houses to expand the living area and offer outdoor spaces. There are various design approaches to creating a small balcony or terrace in a container house. One option is to remove a section of the container wall and replace it with large sliding or folding glass doors that open onto a balcony. This allows for a seamless integration of indoor and outdoor living, enhancing the perception of space. Another approach involves utilizing the container house's roof as a terrace. By strengthening the roof structure and adding safety features like railings, a practical outdoor space can be fashioned. This rooftop terrace can be accessed through an external staircase or even an internal one within the container house. When designing a balcony or terrace for a container house, it is crucial to take into account structural integrity and weight distribution. To ensure the structure's safety and stability, it may be necessary to incorporate proper support systems such as additional steel beams or columns. Moreover, careful consideration should be given to the choice of materials for the balcony or terrace, as they must withstand outdoor elements. Durable and weather-resistant materials like composite decking or concrete can be used to create a functional and visually appealing outdoor space. In conclusion, container houses can absolutely include a small balcony or terrace. By meticulously planning, making structural adjustments, and using suitable materials, container houses can offer a delightful and comfortable outdoor living experience.
- Q:Can container houses be designed to have a small backyard or garden space?
- Certainly, it is possible to design container houses with a small backyard or garden area. The adaptability of container houses permits various design possibilities, including the integration of outdoor spaces. Architects and designers can strategically position and manipulate the containers to create functional and visually appealing outdoor areas. One method involves arranging the containers in such a way that a central open space is formed, which can be used as a courtyard or a small backyard. This area can serve multiple purposes, such as gardening, relaxation, or an extension of the living area. The containers themselves can function as walls or partitions, ensuring privacy and defining the outdoor space. Another option is to utilize rooftop gardens. Containers can be stacked or positioned in a manner that creates a flat roof, which can then be converted into a green area. Rooftop gardens not only allow for gardening but also contribute to insulation, rainwater collection, and even energy efficiency. Furthermore, containers can be modified to include built-in planters or vertical gardens. By attaching planter boxes or implementing a trellis system, container houses can incorporate greenery even in limited spaces. These planters can be filled with herbs, flowers, or even small trees based on the homeowner's preferences. Overall, container houses offer design flexibility, enabling the inclusion of small backyard or garden spaces. Through thoughtful planning and innovative solutions, homeowners can enjoy outdoor areas that enhance their living experience while making the most of the available space.
- Q:Are container houses suitable for remote or wilderness retreats?
- Yes, container houses are suitable for remote or wilderness retreats. These types of houses are highly versatile and can be designed to cater to various needs and environments. The durability and mobility of container houses make them ideal for remote locations where traditional construction may be difficult or costly. Container houses are made from strong steel structures designed to withstand harsh weather conditions, making them resilient in remote or wilderness areas that may experience extreme temperatures, high winds, or heavy snowfall. They are also built to be transportable, allowing them to be easily shipped to and assembled in remote locations without the need for extensive infrastructure or heavy machinery. Additionally, container houses can be customized to blend seamlessly with the natural surroundings, ensuring minimal impact on the environment. They can be designed with large windows to maximize natural light and provide stunning views of the wilderness. Moreover, container houses can be equipped with sustainable features such as solar panels, rainwater harvesting systems, and composting toilets, making them eco-friendly and self-sufficient in remote locations. Furthermore, container houses offer flexibility in terms of size and layout. They can be expanded or reconfigured to accommodate different needs, whether it be a small cabin for a solitary retreat or a larger structure for group gatherings. The modular nature of container houses also allows for easy additions or modifications as required. Overall, container houses provide an excellent solution for remote or wilderness retreats. They offer durability, mobility, and versatility while minimizing environmental impact. With their ability to withstand rugged conditions and blend with the natural surroundings, container houses provide a comfortable and sustainable living space for those seeking solace and tranquility in remote locations.
1. Manufacturer Overview |
|
|---|---|
| Location | |
| Year Established | |
| Annual Output Value | |
| Main Markets | |
| Company Certifications | |
2. Manufacturer Certificates |
|
|---|---|
| a) Certification Name | |
| Range | |
| Reference | |
| Validity Period | |
3. Manufacturer Capability |
|
|---|---|
| a)Trade Capacity | |
| Nearest Port | |
| Export Percentage | |
| No.of Employees in Trade Department | |
| Language Spoken: | |
| b)Factory Information | |
| Factory Size: | |
| No. of Production Lines | |
| Contract Manufacturing | |
| Product Price Range | |
Send your message to us
Container House Low Cost from CNBM with CE Certificated
- Loading Port:
- Tianjin
- Payment Terms:
- TT OR LC
- Min Order Qty:
- 3 set
- Supply Capability:
- 500 set/month
OKorder Service Pledge
OKorder Financial Service
Similar products
New products
Hot products
Related keywords

























