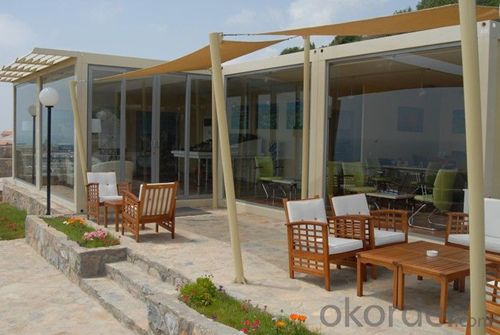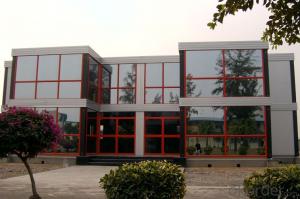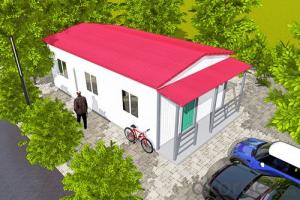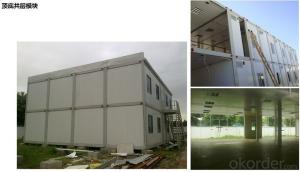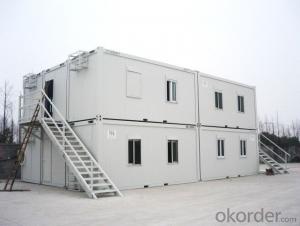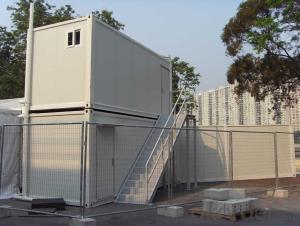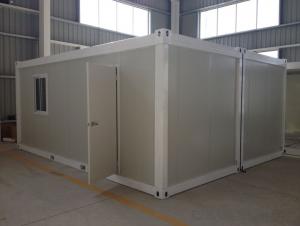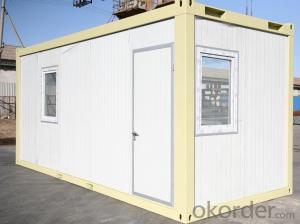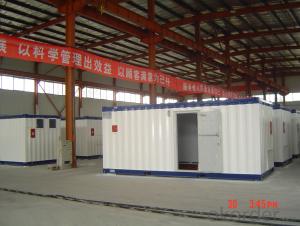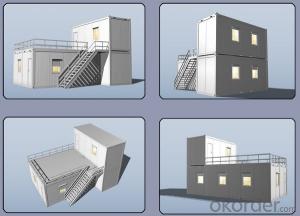Mobile House Sandwich Panel Type Container Houses 20ft 50mm EPS Insulation
- Loading Port:
- Tianjin
- Payment Terms:
- TT OR LC
- Min Order Qty:
- 7 set
- Supply Capability:
- 10000 set/month
OKorder Service Pledge
OKorder Financial Service
You Might Also Like
Mobile House Sandwich Panel Type Container Houses 20ft 50mm EPS Insulation
1. Instroduction of Mobile House Sandwich Panel Type Container Houses
The container house of our company should be erected on concrete foundation built at local site. Our container houses can be designed as labor house, hotel, club according to different customer requirement.
Advantages of transportation: It's convenient for folding. 4 units packed to one 20ft container during delivery, so it is suitable for international transportation.
Advantages of assembling: 2 workers can assemble on basic unit within 4 hours (about 14.4 square meters).
Move and Reuse: The Cabin house can be moved easily by crane and forklift. If the distance between two places are far away, it can be demounted and re-assembled. All elements can be reused except screws.
2. Detailed Specification of Mobile House Sandwich Panel Type Container Houses
1) Size: Outlook after assembled. Single (2.4m x 6m) unit and double unit (4.8m x 6m). Cabins can be jointed in longitudinal and transverse directions without limits.
2) Besides jointed in longitudinal and transverse directions,cabins can be stacked up to three floors and form
the picturesque multi-stored buildings.
3) In the open jointed space, drywall partition can be erected anywhere to form office, meeting room and ablution area.
Container house specification | |
Length | 6058mm(inner 5851mm) |
Width | 2843mm(Inner 2231mm) |
Height | 2791mm(Inner 2510mm) |
Steel structure | Cold formed steel profiles in a thickness of 3mm to 4mm(bottom rails) |
Wall panel | 9mm chipboard panel, 60mm mineral wool, 0.5 steel sheet |
Roof panel | 100mm rock wool |
Outside door | 40mm sandwich door with aluminum frame size 830mm*2030mm |
Inside door | Sandwich door |
Window | PVC sliding window size 800*1100mm; with PVC mosquito net and PVC rolling shutter |
Heat Insulation | Mineral wool |
Electricity and Water System | Providing design |
Feature | Can be transported by truck and assembled very fast at site, easy to move anytime |
Floor | Gray PVC flooring, 20mm plywood |
Ceiling | 9mm chip wood panel |
Shipment | 4 units can be connected into one bundle which can be shipped same as one 20' GP |
Bearing load | 2.5 KN/m2 |
Life span | 20 to 25 years |
Remarks | This specification is for the reference, if there are differences between actual condition, the adjusting is according to the actual condition.
|
3. Projects by Mobile House Sandwich Panel Type Container Houses
On top of basic cabin, it will surprise you if you change the frame color, enlarge the windows or using curtain wall to replace normal wall panel. These kinds of cabin can be used for exhibition, advertisement and any permanent building.
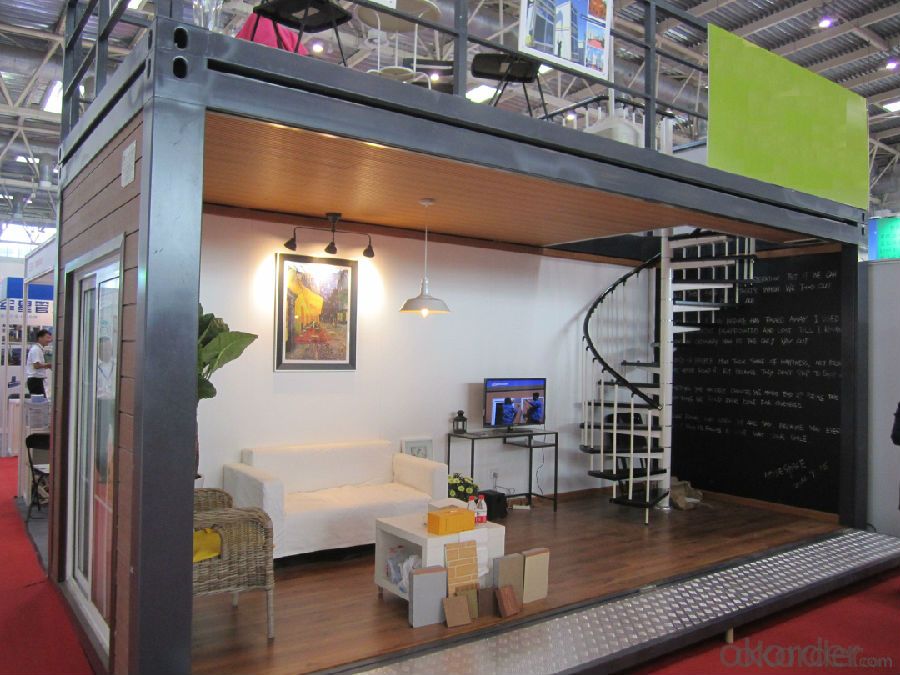
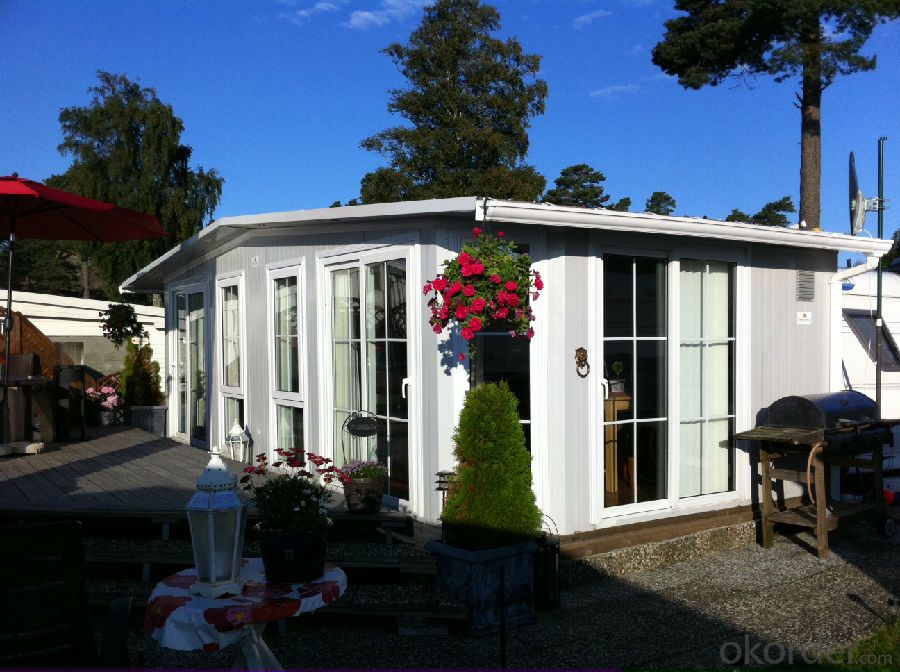
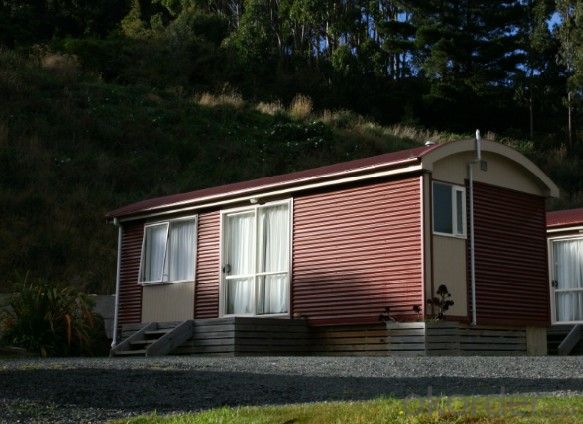
4. Standard 20FT Layout of Mobile House Sandwich Panel Type Container Houses
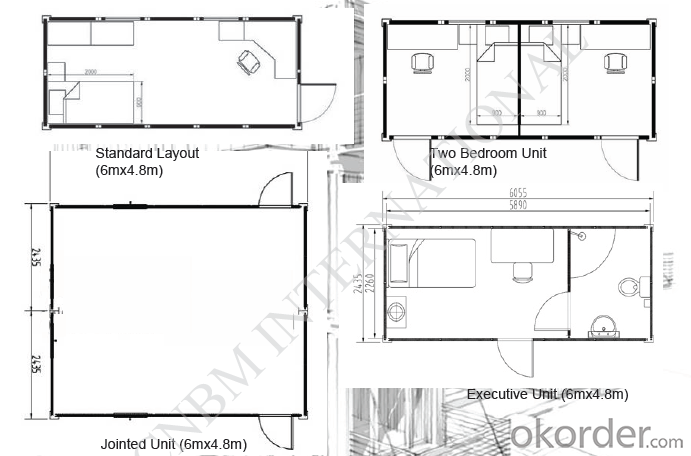
5. FAQ of Mobile House Sandwich Panel Type Container Houses
1. Q: How much is this house?
A: Please provide with your house drawing and project location, because different design, different location effect the house materials quantity and steel structure program.
2. Q: Do you do the turnkey project?
A: Sorry, we suggest customer to deal with the foundation and installation works by self, because local conditions and project details are well knowb by customers, not us. We can send the engineer to help.
3. Q: How long will your house stay for use?
A: Our light steel prefab house can be used for about 30 years.
4. Q: How long is the erection time of one house?
A: for example one set of 20ft house, 2 workers will install it within 4 hrs.
5. Q: Can you do the electricity,plumbing and heater?
A:The local site works had better to be done by the customers.
- Q: Can container houses be designed to have a loft or mezzanine level?
- Yes, container houses can be designed to have a loft or mezzanine level. The modular construction of container houses allows for flexible floor plans and multiple levels can easily be incorporated into the design. A loft or mezzanine level can provide additional living space, create separate areas for different functions, or serve as a sleeping area. By utilizing the vertical space, container houses can maximize the available square footage and offer a unique and efficient living experience. Additionally, the industrial aesthetic of container houses can be enhanced by the inclusion of a loft or mezzanine level, creating a visually appealing interior design. Overall, container houses are highly adaptable and can be customized to accommodate various needs and preferences, including the addition of loft or mezzanine levels.
- Q: Can container houses be designed for retail or pop-up shops?
- Yes, container houses can definitely be designed and repurposed for retail or pop-up shops. Their modular nature allows for easy customization and conversion, making them an ideal choice for temporary or mobile businesses. Container houses can be transformed into trendy and cost-effective retail spaces, offering unique and eye-catching aesthetics while maintaining functionality and practicality. With some modifications, such as adding windows, doors, insulation, and interior fixtures, container houses can be transformed into attractive and versatile spaces for retail or pop-up shops.
- Q: Are container houses suitable for disaster relief housing?
- Yes, container houses can be suitable for disaster relief housing. Container houses, also known as shipping container homes, have gained popularity in recent years due to their affordability, durability, and ease of transportation. These features make them an ideal option for providing quick and efficient housing solutions in the aftermath of a disaster. One of the main advantages of container houses for disaster relief is their mobility. Shipping containers can be easily transported to disaster-stricken areas using trucks, trains, or even ships. This means that relief agencies can quickly deliver housing units to affected regions, providing immediate shelter for those who have lost their homes. Additionally, container houses are designed to withstand harsh conditions, making them suitable for disaster-prone areas. These structures are made of steel, which provides strength and durability against extreme weather events such as hurricanes, earthquakes, and floods. Furthermore, container houses can be modified and reinforced to meet specific safety requirements, ensuring the safety of the occupants. Cost-effectiveness is another crucial factor in favor of container houses for disaster relief. Shipping containers are readily available and relatively inexpensive compared to traditional building materials. This affordability enables relief organizations to provide housing solutions to a larger number of people within their budget constraints. Moreover, container houses can be easily customized and adapted to meet specific needs. They can be stacked or combined to create larger structures or modular housing complexes. This flexibility allows for the quick construction of temporary shelters or even permanent housing solutions, depending on the extent of the disaster and the long-term rebuilding plans. However, it is important to consider some challenges associated with container houses for disaster relief. Adequate insulation, ventilation, and access to basic amenities like water and electricity must be carefully addressed during the construction and setup process. Furthermore, proper planning and coordination are required to ensure that container houses are efficiently distributed and utilized in the affected areas. In conclusion, container houses are indeed suitable for disaster relief housing. Their mobility, durability, cost-effectiveness, and flexibility make them a viable solution for providing temporary or even permanent shelter in disaster-stricken regions. When properly planned and executed, container houses can significantly contribute to the recovery and rebuilding efforts after a disaster.
- Q: Are container houses suitable for educational facilities?
- Container houses can indeed be suitable for educational facilities. Container houses, or shipping container structures, have gained popularity in recent years due to their affordability, durability, and sustainability. These features make them an attractive option for educational facilities, especially in areas where traditional construction methods may be costly or limited. Container houses can be easily modified and customized to meet the specific needs of educational institutions. They can be transformed into classrooms, libraries, laboratories, or even administrative offices. The modular nature of these structures allows for easy expansion or reconfiguration, accommodating a growing student population or changing educational requirements. Moreover, container houses are portable and can be relocated if necessary. This flexibility can be particularly advantageous for educational facilities that require temporary structures or need to adapt to changing circumstances, such as disaster-stricken areas or areas with fluctuating student populations. Additionally, container houses are environmentally friendly. Repurposing shipping containers helps reduce waste and contributes to sustainable building practices. They can also be equipped with energy-efficient features, such as solar panels and rainwater harvesting systems, further reducing their environmental impact. However, it is important to consider certain factors before implementing container houses as educational facilities. Adequate insulation, ventilation, and climate control should be ensured to create a comfortable and conducive learning environment. Accessibility and compliance with safety regulations should also be taken into account to meet the needs of students with disabilities. In conclusion, container houses can be a viable option for educational facilities due to their affordability, flexibility, and sustainability. However, careful planning, design, and consideration of specific educational requirements are necessary to ensure a successful implementation.
- Q: Can container houses be financed through mortgages?
- Yes, container houses can be financed through mortgages. Just like traditional houses, container houses can be considered real property and thus qualify for mortgage financing. However, the availability of mortgage options may vary depending on the specific circumstances, location, and lender's policies. It is advisable to consult with lenders or mortgage brokers who specialize in alternative housing options to explore the financing possibilities for container houses.
- Q: Can container houses be designed to have a comfortable living room space?
- Yes, container houses can definitely be designed to have a comfortable living room space. While the initial structure of a container may seem restrictive, with the right design and proper utilization of space, container houses can provide a cozy and inviting living room area. To create a comfortable living room space in a container house, several factors should be considered. Firstly, the layout and arrangement of furniture should be carefully planned to maximize the available space. Modular or multi-functional furniture pieces can be utilized to save space and provide flexibility. For example, a sofa bed or a coffee table with storage compartments can serve dual purposes. Additionally, the use of proper lighting can greatly enhance the comfort of the living room. Adequate natural light should be incorporated through strategically placed windows or skylights, while artificial lighting fixtures should be chosen to create a warm and inviting atmosphere. Furthermore, the use of colors and materials can greatly impact the perception of comfort in a container house living room. Lighter colors and natural materials such as wood or fabric can create a cozy and welcoming ambiance. Proper insulation and ventilation should also be considered to ensure a comfortable temperature throughout the year. Lastly, personal touches and decorative elements can be added to make the living room space feel more inviting and personalized. This could include artwork, plants, or textiles that reflect the homeowner's taste and style. In conclusion, container houses can be designed to have a comfortable living room space by carefully planning the layout, incorporating proper lighting, using appropriate colors and materials, ensuring insulation and ventilation, and adding personal touches. With the right design considerations, container houses can provide a cozy and enjoyable living experience.
- Q: Are container houses suitable for agricultural purposes?
- Yes, container houses can be suitable for agricultural purposes. They are versatile, cost-effective, and easily customizable to meet specific agricultural needs. Container houses can be converted into storage spaces for equipment, tools, or crops, as well as serve as temporary shelters for workers on agricultural sites. Additionally, their mobility allows for easy relocation to adapt to changing farming needs or to utilize unused land.
- Q: How do container houses handle natural light?
- Container houses handle natural light in several ways. Firstly, they can be designed with large windows or glass doors to allow ample sunlight to enter the space. These windows are strategically placed to maximize the amount of natural light that enters the house. Additionally, container houses can be equipped with skylights, which are windows placed on the roof to bring in even more natural light. Another way container houses handle natural light is by using light-colored interior finishes and materials. Light-colored walls, ceilings, and floors reflect and amplify natural light, making the space feel brighter and more open. Finally, container houses can incorporate various shading devices, such as blinds or curtains, to regulate the amount of sunlight entering the house and prevent overheating during hot summer months. Overall, container houses prioritize the use of natural light to create a bright and welcoming living environment.
- Q: Are container houses suitable for retirement homes?
- Container houses can be suitable for retirement homes, as they offer several advantages such as affordability, durability, and flexibility in design. These homes can be customized to meet the specific needs of retirees, ensuring accessibility and comfort. Additionally, container houses are eco-friendly and can be easily modified to include necessary amenities for a comfortable and convenient retirement living.
- Q: Can container houses be designed with a fireplace or wood-burning stove?
- Indeed, it is possible to design container houses with a fireplace or wood-burning stove. Although safety and ventilation adjustments may be necessary during the design and installation stages, incorporating these heating options can create a warm and inviting atmosphere in the living space, resembling a traditional home. Nonetheless, it is essential to seek guidance from experts in container house design and construction to guarantee adherence to safety protocols and mitigate any potential hazards.
Send your message to us
Mobile House Sandwich Panel Type Container Houses 20ft 50mm EPS Insulation
- Loading Port:
- Tianjin
- Payment Terms:
- TT OR LC
- Min Order Qty:
- 7 set
- Supply Capability:
- 10000 set/month
OKorder Service Pledge
OKorder Financial Service
Similar products
Hot products
Hot Searches
Related keywords




