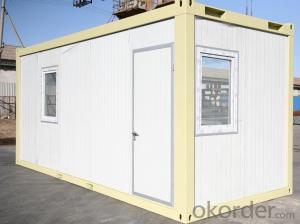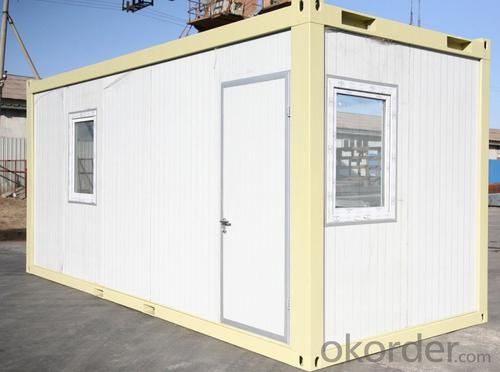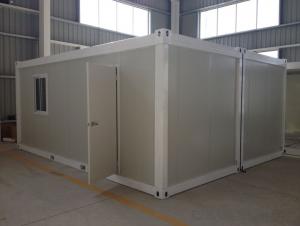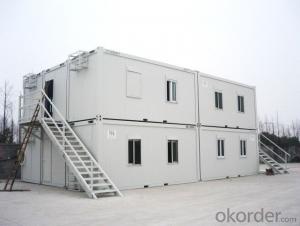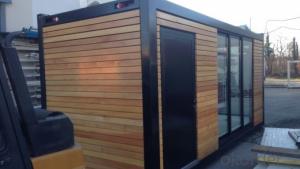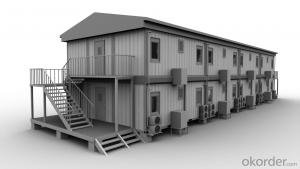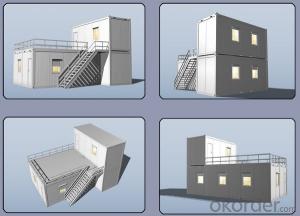Container Houses 20ft Size EPS Wall 50mm Thickness with Toliets
- Loading Port:
- Tianjin
- Payment Terms:
- TT OR LC
- Min Order Qty:
- 7 set
- Supply Capability:
- 10000 set/month
OKorder Service Pledge
OKorder Financial Service
You Might Also Like
Container Houses 20ft Size EPS Wall 50mm Thickness with Toliets
1. Brief Specification of Container Houses 20ft
1) our container houses size list (mm)
TYPE | Outer size | Interior size |
Weight | ||||||
L | W | H(Pack) | H(Assembly) | L | W | H | |||
Standard | 20ft | 6055 | 2435 | 648/864 | 2591/2790 | 5880 | 2260 | 2510 | from 1850 |
Non-Standard | 10ft | 2989 | 2435 | 648/864 | 2591/2790 | 2815 | 2260 | 2510 | from 1200 |
Non-St | 16ft | 4885 | 2435 | 648/864 | 2591/2790 | 4730 | 2260 | 2510 | from 1750 |
Non-St | 24ft | 7296 | 2435 | 648/864 | 2591/2790 | 7160 | 2260 | 2510 | from 2300 |
Non-St | 30ft | 9120 | 2435 | 648/864 | 2591/2790 | 8945 | 2260 | 2510 | from 2470 |
2) Advantages
a. Quick production
b. Mobile house can be moved to another sites
c. Easy installation
d. Size is same so houses can be assembled to different layouts.
2. Main features of 20ft container house
Container house specification | |
Length | 6055mm(inner 5851mm) |
Width | 2435mm(Inner 2260mm) |
Height | 2790mm(Inner 2510mm) |
Steel structure | Cold formed steel profiles in a thickness of 3mm to 4mm(bottom rails) |
Wall panel | 9mm chipboard panel, 60mm mineral wool, 0.5 steel sheet |
Roof panel | 100mm rock wool |
Outside door | 40mm sandwich door with aluminum frame size 830mm*2030mm |
Inside door | Sandwich door |
Window | PVC sliding window size 800*1100mm; with PVC mosquito net and PVC rolling shutter |
Heat Insulation | Mineral wool |
Electricity and Water System | Providing design |
Feature | Can be transported by truck and assembled very fast at site, easy to move anytime |
Floor | Gray PVC flooring, 20mm plywood |
Ceiling | 9mm chip wood panel |
Shipment | 4 units can be connected into one bundle which can be shipped same as one 20' GP |
Bearing load | 2.5 KN/m2 |
Life span | 20 to 25 years |
Remarks | This specification is for the reference, if there are differences between actual condition, the adjusting is according to the actual condition.
|
3. Pictures of 20ft container house with toilet
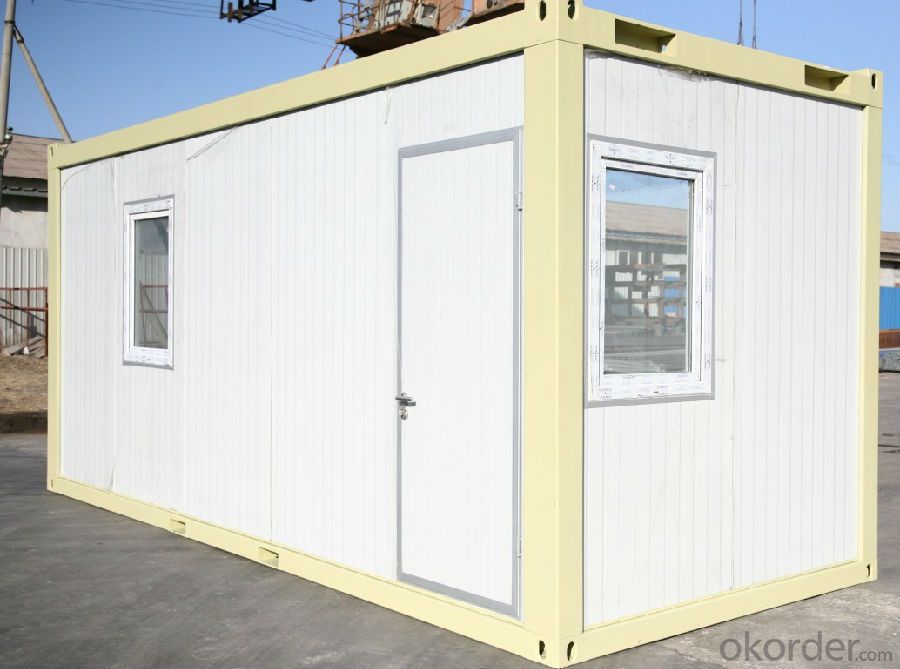
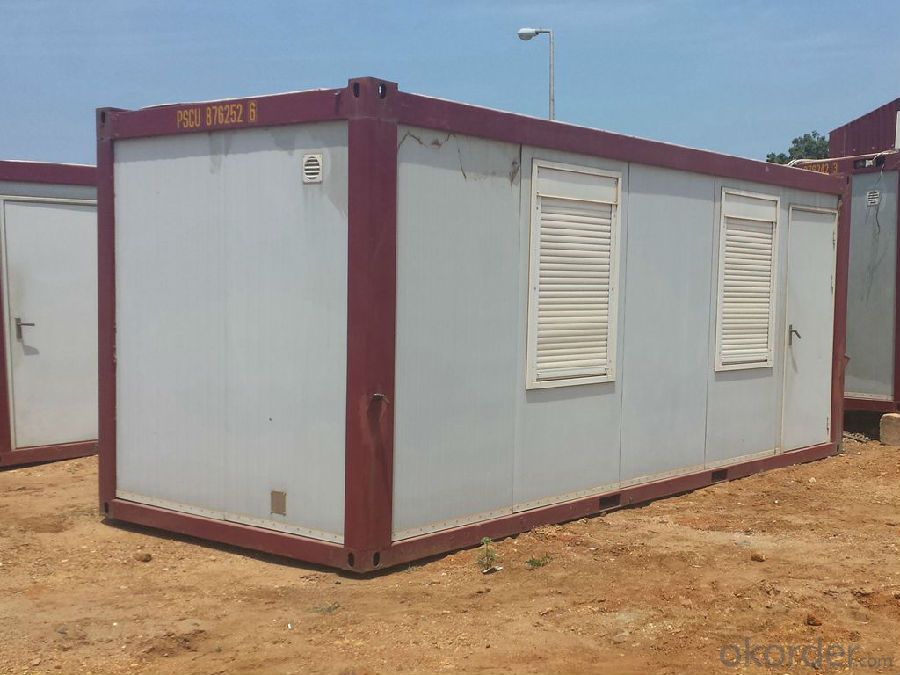
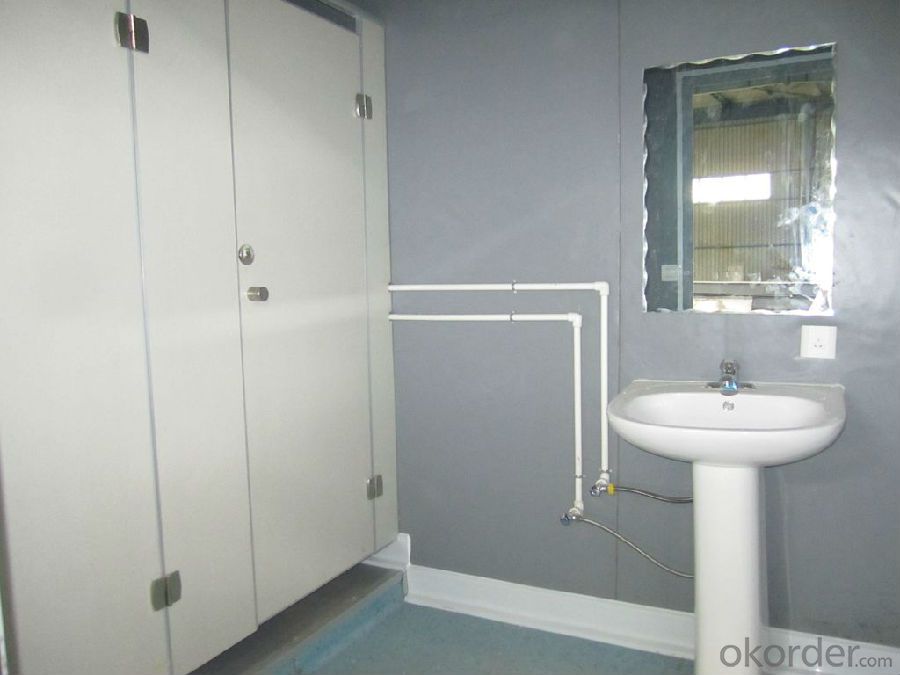
4. Project introduction of container house 20ft
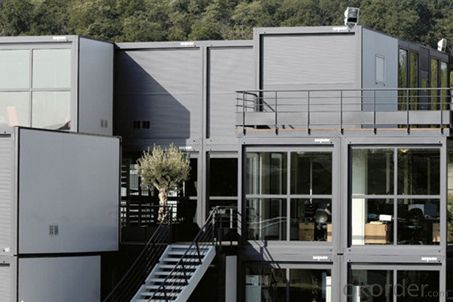
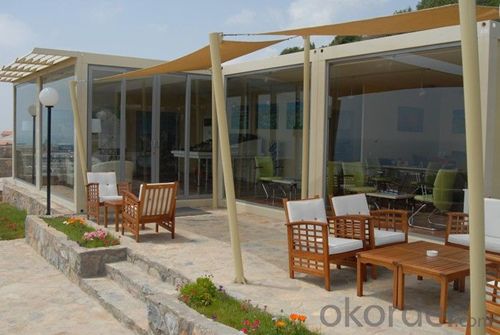
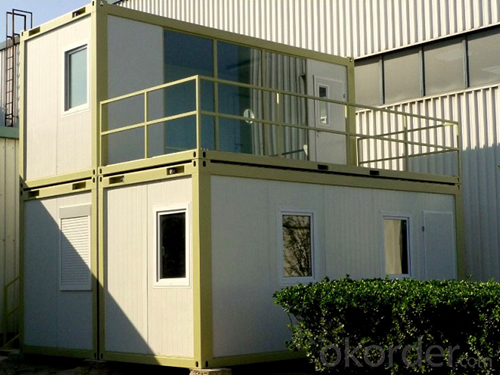
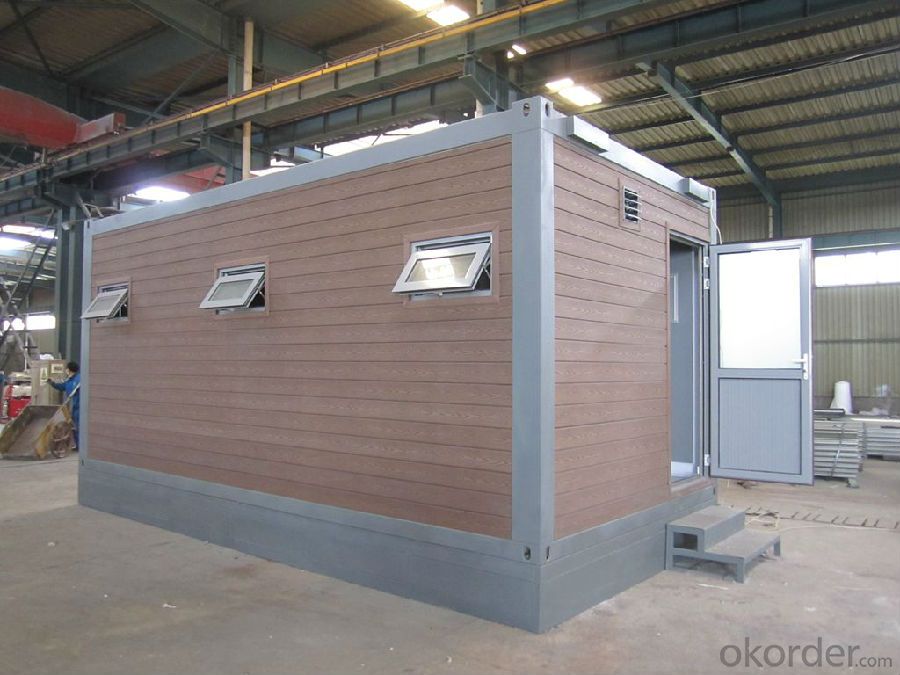
5. FAQ of container house 20ft
1. Q: How much is this house?
A: Please provide with your house drawing and project location, because different design, different location effect the house materials quantity and steel structure program.
2. Q: Do you do the turnkey project?
A: Sorry, we suggest customer to deal with the foundation and installation works by self, because local conditions and project details are well knowb by customers, not us. We can send the engineer to help.
3. Q: How long will your house stay for use?
A: Our light steel prefab house can be used for about 30 years.
4. Q: How long is the erection time of one house?
A: for example one set of 20ft container house, 2 workers will install it within 4 hours.
5. Q: Can you do the electricity,plumbing and heater?
A:The local site works had better to be done by the customers.
- Q: Are container houses suitable for individuals with disabilities?
- Yes, container houses can be suitable for individuals with disabilities. These houses can be designed and modified to accommodate specific accessibility needs, such as wheelchair ramps, wider doorways, and accessible bathrooms. Additionally, container houses provide a flexible and cost-effective solution, allowing for easy customization and modification according to the specific requirements of individuals with disabilities.
- Q: What are the disadvantages of living in a container house?
- There are several disadvantages associated with living in a container house. One major drawback is the limited space available in a container. Since containers are originally designed for shipping purposes, they tend to be quite small and cramped, which can be challenging for individuals or families who require more living space. This can lead to difficulties in arranging furniture and storage, making it necessary to be creative with space utilization. Additionally, container houses may lack insulation, which can result in extreme temperatures inside the house. During hot summer months, containers can become unbearably hot, requiring additional cooling systems. On the other hand, during colder seasons, the lack of insulation can make it challenging to maintain a comfortable indoor temperature, requiring extra heating sources. Another disadvantage is the limited availability of natural light. Containers typically have small windows, which can make the space feel dark and gloomy. This lack of natural light can negatively impact mood and productivity, and may necessitate the use of artificial lighting throughout the day. Privacy can also be a concern when living in a container house. Due to their design, containers often have limited soundproofing capabilities, which means that noise from the outside or from neighboring containers can easily penetrate the living space. This lack of privacy can be a significant drawback for those who value a quiet and peaceful living environment. Furthermore, the process of obtaining permits and meeting building regulations can be more challenging when opting for a container house. Many areas have strict zoning laws and building codes that may not be easily met by container houses. This can result in a longer and more complex process to obtain necessary approvals, potentially leading to delays and higher costs. Lastly, the resale value of container houses may be lower compared to traditional houses. Container houses are still relatively new and unconventional, which can result in less demand from potential buyers. This can make it difficult to recoup the initial investment or make a profit if one decides to sell the property in the future. Overall, while container houses offer unique and eco-friendly living alternatives, they do come with a set of disadvantages such as limited space, insulation issues, lack of natural light, privacy concerns, challenges in obtaining permits, and potential lower resale value. Therefore, it is crucial to carefully consider these drawbacks before deciding to live in a container house.
- Q: Are container houses resistant to floods?
- Yes, container houses can be made resistant to floods by implementing proper design and construction techniques.
- Q: Can container houses be designed to have a separate entrance?
- Yes, container houses can definitely be designed to have a separate entrance. The modular nature of container houses allows for flexibility in design, making it possible to create separate entrances based on individual needs and preferences. Architects and designers can incorporate various elements such as additional doors, separate staircases or ramps, or even create separate modules within the container house to accommodate a separate entrance. This allows for better privacy and segregation of living spaces, making it a viable option for those looking for separate entrances in their container house design.
- Q: What are the limitations of container houses?
- Some limitations of container houses include limited space, potential for structural issues, difficulty in obtaining building permits, lack of insulation, and limited customization options.
- Q: Are container houses suitable for sports facilities?
- When it comes to sports facilities, container houses can be a viable choice, depending on the specific requirements. They offer several advantages that make them suitable for such purposes. To begin with, container houses are highly customizable and can be easily modified to meet the needs of a sports facility. They can be transformed into locker rooms, changing rooms, or even compact gym spaces. Moreover, the modular nature of container houses allows for effortless expansion or reconfiguration as the facility evolves. In addition, container houses are cost-effective compared to traditional construction methods. They are typically more affordable, making them a practical solution for sports facilities with limited budgets, particularly for smaller clubs or local community centers. Furthermore, container houses are portable and can be transported to different locations, making them ideal for temporary sports facilities or events. This flexibility enables the creation of sports facilities in areas where traditional construction may not be feasible. Nevertheless, it is important to consider certain limitations when using container houses for sports facilities. Depending on the size and type of sports activities, container houses may not provide adequate space or structural support. In such cases, traditional construction methods may be more suitable. Moreover, insulation and climate control can pose challenges in container houses, potentially affecting the comfort and usability of the sports facility. Implementing proper insulation, ventilation, and heating or cooling systems is crucial to ensure a suitable environment for athletes and spectators. In conclusion, container houses can be a suitable option for sports facilities, particularly for smaller or temporary setups. They offer customization options, cost-effectiveness, and portability, making them a practical choice for sports clubs or community centers with limited resources. Nevertheless, it is essential to carefully evaluate the specific needs and limitations of the sports facility before opting for container houses as a construction solution.
- Q: Are container houses fire-resistant?
- Fire resistance can be achieved in container houses, but it relies on the materials chosen for construction. The steel structure of shipping containers inherently offers some level of fire resistance since steel is not combustible. However, the overall fire resistance of the container house is determined by the finishes applied both inside and outside, including insulation, cladding, and roofing. To enhance fire resistance, fire-resistant materials like mineral wool insulation can be used during construction. Mineral wool has a high resistance to fire, making it an ideal choice. Additionally, fire-resistant cladding materials such as cement fiberboard or metal panels can be utilized to further safeguard the container house against fire hazards. Fire-resistant roofing materials like metal or concrete can also be employed to minimize the risk of fire spreading through the roof. It is important to emphasize that adherence to building codes and regulations is crucial when constructing fire-resistant container houses. This ensures that proper fire safety measures are implemented, such as the installation of fire alarms, smoke detectors, fire extinguishers, and adequate escape routes. In conclusion, by using appropriate materials and following fire safety standards, container houses can indeed be made fire-resistant, thus providing a safer living environment for their occupants.
- Q: Are container houses suitable for communal living spaces?
- Container houses can be a suitable option for communal living spaces, depending on various factors. Firstly, container houses are highly customizable, allowing for the creation of larger shared spaces, such as common areas, kitchens, and bathrooms, which are essential for communal living. The modular nature of container houses also allows for easy expansion or reconfiguration of the living space as the community's needs evolve. Container houses are often built using sustainable materials, such as recycled shipping containers, which aligns well with the values of many communal living communities focused on eco-friendliness and reducing environmental impact. Additionally, container houses can be equipped with energy-efficient systems, such as solar panels and rainwater harvesting, further enhancing their sustainability. Furthermore, container houses are generally more cost-effective compared to traditional construction methods, making them a more affordable option for communal living spaces. This can be particularly beneficial for communities with limited resources or those seeking to create affordable housing options. However, it's important to consider some potential challenges. While container houses can provide a unique and innovative living experience, they might not suit everyone's taste or preferences. Some individuals may find the industrial aesthetic of container houses less appealing compared to traditional homes. Additionally, sound insulation can be a concern in container houses, especially when considering the potential noise generated by a large number of residents living in close proximity. Another aspect to consider is the availability of land and necessary permits. Container houses might require specific zoning regulations or building codes to be met, depending on the location. It's essential to ensure that the communal living space complies with all legal requirements, including safety standards and access to necessary utilities. In conclusion, container houses can be a suitable option for communal living spaces due to their customizability, sustainability, and affordability. However, it is crucial to consider the specific needs and preferences of the community, as well as legal requirements and potential challenges, before deciding on container houses as the housing solution for a communal living space.
- Q: Are container houses suitable for senior living communities?
- Indeed, container houses can be a viable option for senior living communities due to various factors. Firstly, the adaptability of container houses allows for customization to cater to the specific needs of senior citizens. Modifications, such as wider doorways, ramps, and grab bars, can be easily incorporated to enhance accessibility for seniors with mobility impairments. Moreover, the layout of container houses can be adjusted to accommodate medical equipment like wheelchairs and walkers. Secondly, container houses present a cost-effective solution for senior living communities. Compared to traditional housing options, they often offer more affordability, making them appealing for seniors with limited financial resources. The construction and maintenance expenses associated with container houses tend to be lower than those of conventional homes, resulting in a more financially sustainable choice for senior living communities. Furthermore, container houses contribute to environmental friendliness. By utilizing repurposed shipping containers, they contribute to waste reduction and have a smaller carbon footprint compared to conventional housing. This aligns with the increasing popularity of sustainable living, which is gaining traction among seniors as well. Additionally, container houses can foster a sense of community among seniors. The compact nature of these houses promotes closer proximity between neighbors, facilitating social interactions and a stronger support network. This aspect is particularly significant for seniors who may face the risk of isolation or loneliness. However, it is crucial to acknowledge that the suitability of container houses for senior living communities may also rely on the specific needs and preferences of the seniors involved. Some seniors may prefer the familiarity and aesthetics of traditional housing, while others may have particular health or care requirements that container houses may not adequately address. Therefore, it is essential to carefully consider the individual needs and preferences of seniors before determining whether container houses are suitable for a particular senior living community.
- Q: Are container houses subject to building codes and regulations?
- Container houses must adhere to building codes and regulations, despite their unique construction. These structures are subject to the same rules as traditional homes or buildings. The specific regulations may differ depending on the location, but they typically encompass safety, structural integrity, energy efficiency, fire protection, electrical and plumbing systems, and occupancy standards. Given that container houses are often created from repurposed shipping containers, adjustments may be necessary to meet the building code criteria. It is crucial to consult with local authorities or engage a professional architect or engineer to guarantee compliance with all regulations and to obtain the necessary permits before starting construction or occupancy.
Send your message to us
Container Houses 20ft Size EPS Wall 50mm Thickness with Toliets
- Loading Port:
- Tianjin
- Payment Terms:
- TT OR LC
- Min Order Qty:
- 7 set
- Supply Capability:
- 10000 set/month
OKorder Service Pledge
OKorder Financial Service
Similar products
Hot products
Hot Searches
Related keywords
