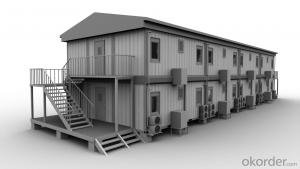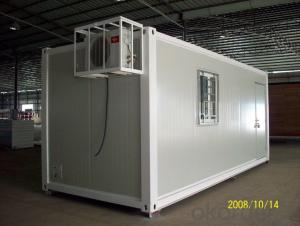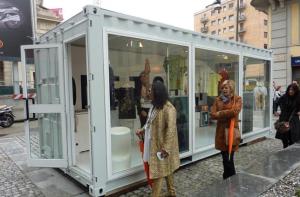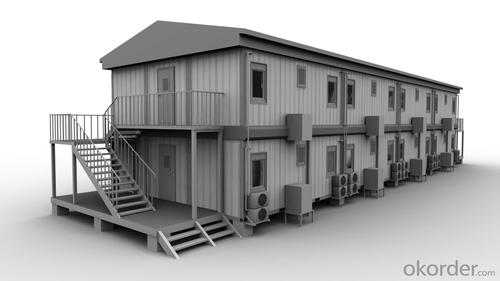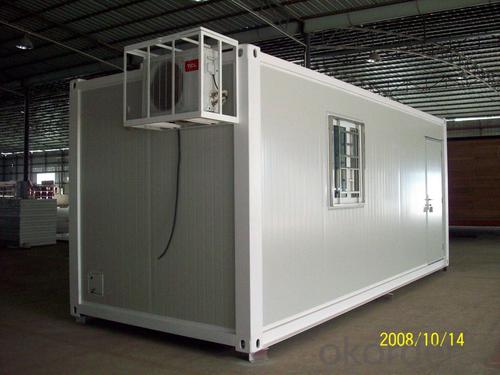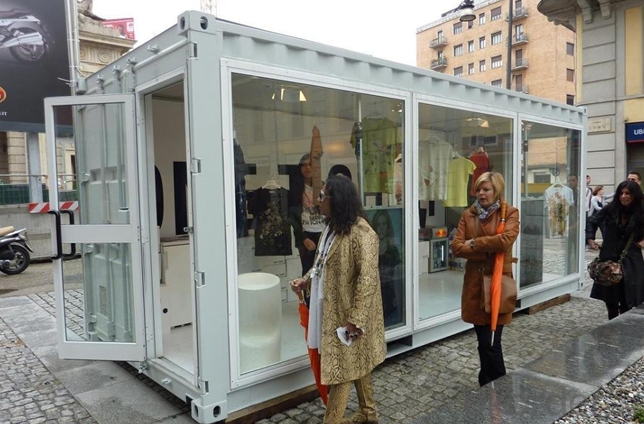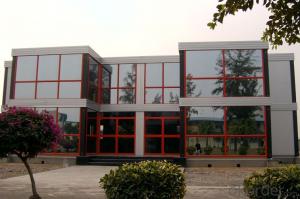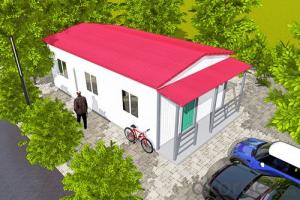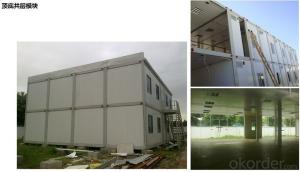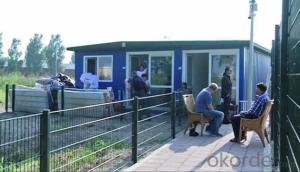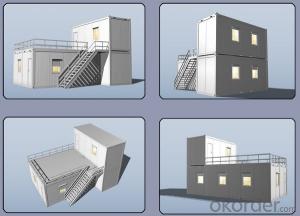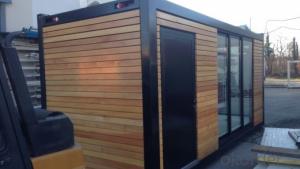Container Houses 20ft Container Home for Fast Built Building
- Loading Port:
- Tianjin
- Payment Terms:
- TT OR LC
- Min Order Qty:
- 7 set
- Supply Capability:
- 100000 set/month
OKorder Service Pledge
OKorder Financial Service
You Might Also Like
Container Houses 20ft Container Home for Fast Built Building
Dimension:
10’: 3027x2435x2591/2791mm
20’: 6055x2435x2591/2791mm
30’: 9000x2435x2591/2791mm
40’: 12192x2435x2591/2791mm
Technical Details
Roof: 0.5mm color-bond steel sheet roof
Floor: 18mm plywood board& fiber-cement board+1.5~3.5mm vinyl sheet &15mm bamboo flooring
Window: UPVC double glass tilt& swing window with Alu. Roller shutter
External door: Steel security door
Internal door: UPVC internal door& Aluminum frame sandwich panel door
External wall panel: 50/60/75/100/150mm sandwich wall panel
Internal wall: 50/60/75mm sandwich wall panel
Ceiling: 50mm EPS& rock-wool sandwich ceiling panel
Sanitary: White ceramic
Kitchen: MDF cabinet surface with lacquered paint and bench top with quartz stone
Electrical fittings: Wiring, power point, switch, light, circuit-breaker etc
Gutter: PVC gutter with down pipe.
Photos for materials
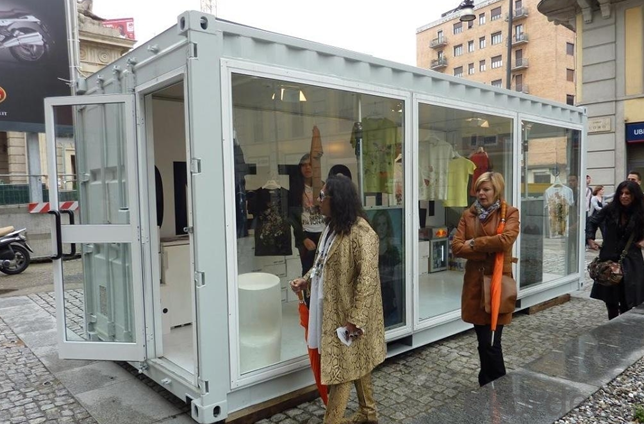
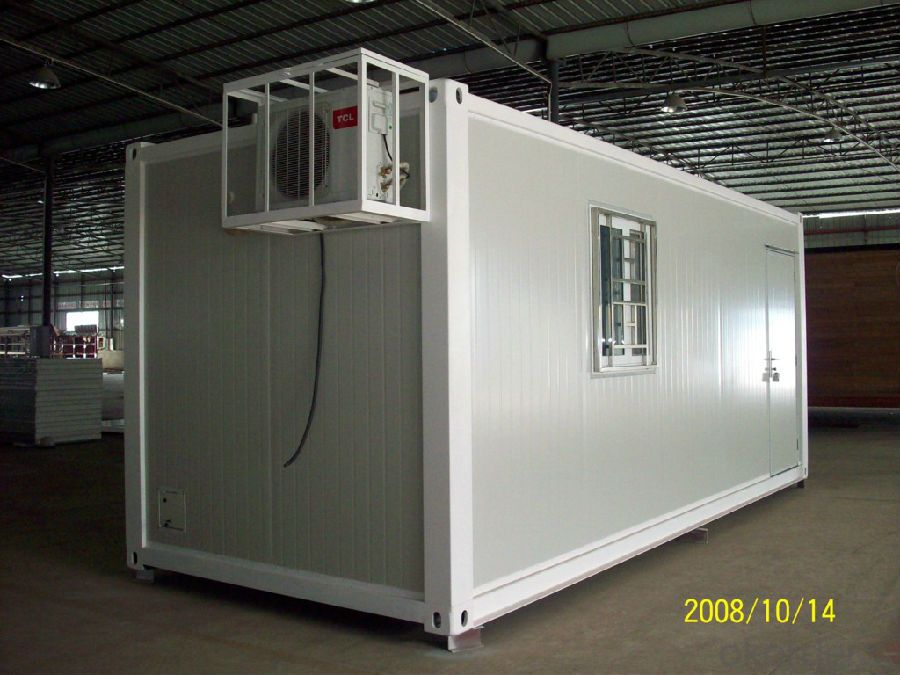
Packing and shipments
One 40HQ loads 7 sets of standard 20ft container houses
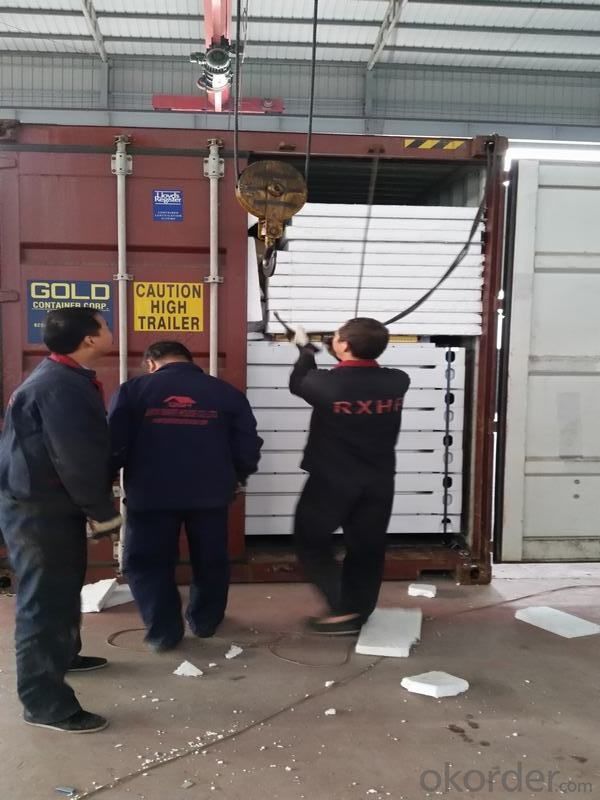
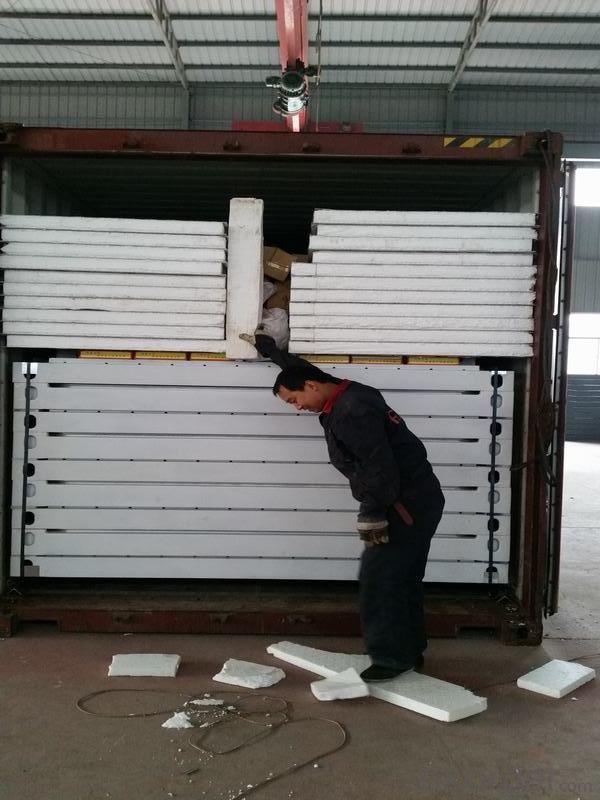
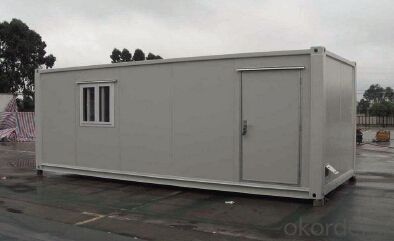
Features
1) Environmental Benefits
Energy saving
Avoid thermal bridge in walls, floor and roof
Water saving - more than 90% saving
Low waste - no pollution
Use almost entirely recyclable materials
Low dust pollution - in city construction
2) Benefits in Construction
Efficient use of architectural area - 8-10% improved space usage
Anti-earth quake - soft and light structure reduce the influence of earthquake
Anti-wind - strong structure
Light self-weight - lighter than 1/4 - 1/6 of traditional reinforced concrete structure
Builds up to 2-3 floors
Extended choice of external decorative finishes
3)Financial Benefits
Lower price - lower capital investment
2-3 times faster than traditional reinforced concrete structure
No limit to land surface and efficient use of land
Highly durable -long life
FAQ:
Q1: Why buy Materials & Equipment from OKorder.com?
A1: All products offered by OKorder.com are carefully selected from China's most reliable manufacturing enterprises. Through its ISO certifications, OKorder.com adheres to the highest standards and a commitment to supply chain safety and customer satisfaction.
Q2: How do we guarantee the quality of our products?
A2: We have established an advanced quality management system which conducts strict quality tests at every step, from raw materials to the final product. At the same time, we provide extensive follow-up service assurances as required.
Q3: What is the service life of a Prefabricated House?
A3: The life of a prefabricated house is at least double that of a corresponding concrete building.
Q4: Why choose a Prefabricated House?
A4: Prefabricated Homes are built to high aesthetic and architectural standards. Additionally, Prefabricated Houses are more resistant (better earthquake protection) and are not affected by extreme weather events, use eco-friendly materials, and offer excellent insulation and energy efficiency.
Q5: Are Prefabricated Houses safe?
A5: Our houses are completely safe. Advances in the field of prefabricated buildings have reached a point that today Prefabricated Homes are considered safer than traditional homes built with brick. In areas with high seismic activity and in countries prone to extreme weather events residents prefer prefabricated homes for safety reasons.
- Q: Are container houses suitable for areas with limited access to schools?
- Container houses can be a suitable option for areas with limited access to schools. These houses are built using repurposed shipping containers, which are sturdy and easily transportable. Their compact size makes them ideal for areas with limited space, and they can be set up quickly. In areas where schools are scarce or difficult to reach, container houses can provide a solution. These houses can be designed to accommodate families, including children of school-going age. They can be equipped with basic amenities such as electricity, water, and sanitation facilities, ensuring a comfortable living environment for residents. Additionally, container houses can be customized and expanded as needed, allowing for the creation of dedicated spaces for educational purposes. This could include a designated study area or a small classroom within the house. With limited access to schools, these spaces can serve as a temporary solution to ensure children have access to education. Moreover, container houses can be relocated if necessary. This means that if a school is established in the vicinity or if access to schools improves in the future, the container house can be easily moved to a more convenient location. However, it is important to note that container houses alone cannot fully replace the benefits of a traditional school environment. Interaction with peers, specialized teaching resources, and a comprehensive curriculum are crucial aspects of education that may not be fully replicable within a container house. Therefore, while container houses can provide a temporary solution, efforts should still be made to improve access to schools in the long run. Overall, container houses can be a suitable option for areas with limited access to schools, providing a temporary solution and ensuring children have access to education. However, it is important to continually work towards improving educational infrastructure and opportunities for children in such areas.
- Q: Can container houses be designed with multiple bedrooms?
- Yes, container houses can be designed with multiple bedrooms. Container houses are highly customizable and can be designed to accommodate various floor plans and layouts. With careful planning and creative design, multiple bedrooms can be incorporated into a container house. Additional container units can be stacked or joined together to create more living spaces and separate bedrooms. The layout can be adjusted to include multiple bedrooms, bathrooms, and other necessary amenities. The size and number of containers used will depend on the desired number of bedrooms and the overall size of the house. With the right architectural design and engineering, container houses can be transformed into comfortable and functional homes with multiple bedrooms.
- Q: Can container houses be designed with a community kitchen or dining area?
- Yes, container houses can definitely be designed with a community kitchen or dining area. While container houses are often associated with compact living spaces, they can be modified and customized to suit various needs and preferences, including communal spaces. Container houses can be designed with open floor plans that allow for the integration of a community kitchen or dining area. This can be achieved by combining multiple containers or by removing certain walls and partitions to create a larger, shared space. In terms of the kitchen, container houses can be equipped with all the necessary appliances and amenities, such as stoves, ovens, refrigerators, and sinks. The kitchen area can be designed to accommodate multiple individuals cooking or preparing food simultaneously. Additionally, communal dining areas can be incorporated into the container house design, providing a space for residents to gather and enjoy meals together. It's important to note that the design and layout of a container house with a community kitchen or dining area will depend on the specific needs and preferences of the residents. Factors such as available space, budget, and desired level of privacy will influence the final design. However, with proper planning and customization, container houses can certainly accommodate communal living arrangements and foster a sense of community among residents.
- Q: Are container houses suitable for disaster relief efforts?
- Yes, container houses are suitable for disaster relief efforts. Container houses, which are made from repurposed shipping containers, have several advantages that make them a viable option for providing temporary housing in disaster-stricken areas. Firstly, container houses are readily available and can be quickly deployed to disaster zones. Shipping containers are abundant and can be easily transported by land, sea, or air. This allows for a rapid response to provide shelter for displaced individuals and families, minimizing the time spent without proper housing. Secondly, container houses are durable and weather-resistant. They are built to withstand harsh conditions during transportation, making them ideal for disaster-prone areas. These structures can withstand extreme weather events such as hurricanes, earthquakes, and floods, providing a secure and safe living environment for those affected by disasters. Additionally, container houses are cost-effective compared to traditional housing solutions. The use of repurposed shipping containers reduces construction costs, making it more affordable to provide housing for a larger number of people. Moreover, these structures can be easily modified and customized to meet the specific needs of disaster-affected communities. Furthermore, container houses are environmentally friendly. By repurposing shipping containers, we reduce waste and promote sustainability. These structures can be designed to be energy-efficient, incorporating renewable energy sources and eco-friendly materials, further minimizing their environmental impact. Lastly, container houses offer a sense of stability and privacy to those affected by disasters. They provide individuals and families with a personal space they can call their own during a challenging time. These structures can be designed to include basic amenities such as bathrooms, kitchens, and beds, ensuring that the basic needs of the occupants are met. In conclusion, container houses are a suitable option for disaster relief efforts. Their availability, durability, cost-effectiveness, environmental friendliness, and ability to provide a sense of stability make them an excellent choice for providing temporary housing in disaster-stricken areas.
- Q: Can container houses be designed with a kitchenette?
- Yes, container houses can be designed with a kitchenette. While container houses may have limited space compared to traditional houses, they can still incorporate a functional kitchenette. The design can include a small cooking area with a stove or cooktop, a sink, countertop space for meal preparation, and storage for kitchen essentials. The kitchenette can be customized according to the needs and preferences of the occupants, making it a practical and convenient feature of a container house.
- Q: Are container houses suitable for minimalist living?
- Yes, container houses are highly suitable for minimalist living. Their compact and modular design promotes simplicity and encourages individuals to prioritize essential belongings and declutter unnecessary items. Container houses also offer efficient space utilization and can be customized to suit minimalist aesthetics, making them an ideal choice for those seeking a minimalist lifestyle.
- Q: How do container houses compare to modular homes?
- Both container houses and modular homes have gained popularity as alternatives to traditional, site-built houses, but there are several important differences between them. Container houses are created by repurposing and modifying shipping containers to create livable spaces. They are renowned for their durability, as shipping containers are designed to withstand harsh transportation conditions. However, due to their limited size and shape, container houses often have a more compact and minimalist design. They are also typically more affordable compared to modular homes because the containers themselves serve as the structural foundation. On the contrary, modular homes are constructed in sections, or modules, in a factory and then transported to the building site for assembly. These modules are usually larger and more customizable than shipping containers, allowing for a wider variety of floor plans and designs. Modular homes provide greater flexibility in terms of size, layout, and finishes, making them more similar to traditional homes. Additionally, modular homes are typically built to meet local building codes, ensuring compliance with safety and quality standards. Regarding cost, container houses are generally more affordable upfront due to the lower cost of shipping containers. However, modular homes often have a higher resale value and may offer better long-term investment potential. Modular homes also tend to be more energy-efficient and provide better insulation compared to container houses. Ultimately, the decision between container houses and modular homes depends on individual preferences, budget, and specific needs. Container houses are ideal for those seeking a unique, minimalist design and lower initial cost, while modular homes offer more customization options and a closer resemblance to traditional homes.
- Q: Can container houses be designed with a loft space?
- Yes, container houses can be designed with a loft space. In fact, the modular and versatile nature of shipping containers allows for various design possibilities, including loft spaces. By stacking and configuring containers in a specific way, architects and designers can create multi-level container homes that incorporate loft spaces. These loft spaces can be used as additional bedrooms, study areas, or even storage spaces, maximizing the usable square footage within the container house. Additionally, incorporating a loft space in a container house can provide an open and airy feeling, making the space more comfortable and visually appealing.
- Q: What are the concerns of container houses?
- please do not near the wall at the welding construction search,winter heating stove should be installed fire protection device.
- Q: Can container houses be designed with noise reduction features?
- Yes, container houses can be designed with noise reduction features. Soundproofing techniques such as insulation, double-glazed windows, and acoustic panels can be incorporated into the design to minimize noise transmission and create a quieter living environment.
Send your message to us
Container Houses 20ft Container Home for Fast Built Building
- Loading Port:
- Tianjin
- Payment Terms:
- TT OR LC
- Min Order Qty:
- 7 set
- Supply Capability:
- 100000 set/month
OKorder Service Pledge
OKorder Financial Service
Similar products
Hot products
Hot Searches
Related keywords
