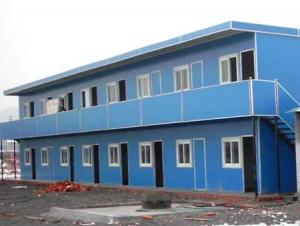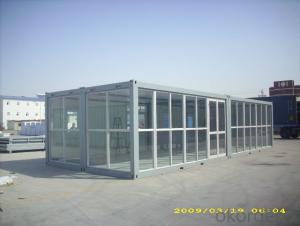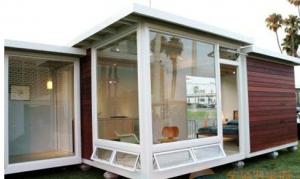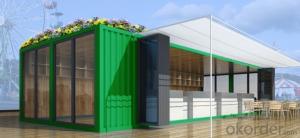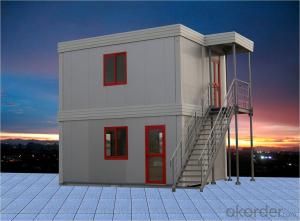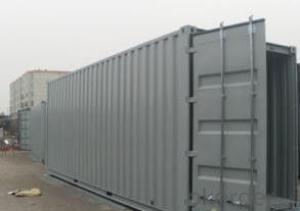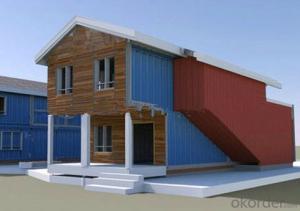Double prefabricated shipping containers housing, low-cost resorts
OKorder Service Pledge
OKorder Financial Service
You Might Also Like
Specifications
1 Durable
2 Fast Assemble & Dismantle
3 Water/Fire Proof
4 Cost Saving as Traditional Construction
5 Pretty Appearances
New prefab shipping container homes
Shijiazhuang Weizhengheng Light Steel Color Plate Co.,Ltd
Our Company is mainly engaged in production of various of steel coils,corrugated color steel sheets and sandwich panels, as well as large-scale steel structure design, production and installation. All these products share the merits of light body, beautiful appearance, earthquake-resistance, fast installation and durability.
1. Brief Introduction
It is a kind of light steel structure house/project made by C purlin, Z purlin, sandwich panel, corrugated steel sheet and other accessories like the door and window.
It can maximum the customer requirement and the satisfaction of the cost and quality.
2.Components &Specification
1.Main frame structure: main frame, foundation bolt, high-strength bolt
2.Secondary steel structure: purlin, supporting system, paint
3.Building envelope: roofing sheet, skylight, accessories, etc.
4.Roofing panel, wall panel: EPS sandwich panel, rockwool sandwich panel, glasswool sandwich panel.
5.Windows: Aluminium alloy window or plastic steel windows
6.Doors: sandwich board door or aluminium alloy door.
7.Bathroom: equipped with one toilet bowl, one wash basin, one shower equipment.
8.Kitchen: will be equipped with one kitchen cabinet.
9.Electricity: supply all the electricity system and equipment
10.Color: all RAL colors
3.Technical Data
| Technical Data | ||
| Item | Name | Specifications |
| Standard Accessories | Ground Main Beam | H248X124X5X8,material: Q235 |
| Roof Beam | C180*70*20*3.0, material: Q235 | |
| Wall Column | square tube 70*70*3.0,material: Q235 | |
| Corner column | pressured angle steel sheet, material: Q235 | |
| Floor | wooden floor | |
| Door | colored steel sandwich panel door, size: 750mm*2000mm | |
| Window | plastic-steel window, size: 600mm*800mm | |
| Design Parameter | Roof Live Load | 0.5KN/sqm |
| Wind Load | wind scale: 10, wind pressure: 0.5KN/sqm, designed wind speed: 28m/S | |
| Heat Transfer Coefficient | wall: 0.30~0.18 w/sqm.k ceiling: 0.28~0.13 w/sqm.k floor:0.33~0.15 w/sqm.k | |
| Earthquake Resistance | 7 degree | |
| Suitable Temperature | suitable temperature range: -50degrees Celsius~+50degrees Celsius | |
4. Application
Widely used in construction site, temporary office, residential building.
Can design as per customer’s request, i.e. domitory, office, shop, washing room, kitchen and workship, etc.
- Q: Are container houses suitable for vacation homes or Airbnb rentals?
- Yes, container houses can be suitable for vacation homes or Airbnb rentals for several reasons. Firstly, container houses are cost-effective compared to traditional homes, making them an attractive option for vacation homes or rental properties. They are relatively cheaper to purchase or build, allowing homeowners to invest in other aspects of their vacation property or potentially offer lower rental rates to attract more guests. Secondly, container houses are portable and can be easily transported to different locations. This mobility feature makes them ideal for vacation homes, as owners can move them to different scenic locations or even rent out the container house to guests in other areas. This flexibility allows for a unique and diverse vacation experience. Additionally, container houses can be customized to fit specific design preferences and requirements. They can be transformed into stylish and comfortable living spaces with all the necessary amenities, such as bedrooms, bathrooms, kitchens, and living areas. With proper insulation and ventilation, container houses can provide a cozy and enjoyable stay for guests. Furthermore, container houses are also environmentally friendly options for vacation homes or Airbnb rentals. By repurposing shipping containers, these homes contribute to reducing waste and utilizing existing resources. Additionally, container houses can be equipped with sustainable features like solar panels, rainwater collection systems, and energy-efficient appliances, further reducing their environmental impact. In conclusion, container houses can be a suitable choice for vacation homes or Airbnb rentals due to their cost-effectiveness, portability, customizable nature, and environmental friendliness. These unique and versatile properties can provide an affordable and memorable vacation experience for guests while offering homeowners the opportunity to stand out in the market.
- Q: Are container houses suitable for areas with strict energy efficiency requirements?
- Yes, container houses can be suitable for areas with strict energy efficiency requirements. Container houses can be designed and constructed to meet energy efficiency standards by incorporating insulation, energy-efficient windows, and renewable energy solutions. Additionally, container houses can be easily modified and upgraded to improve energy efficiency over time, making them a viable option for areas with strict energy efficiency requirements.
- Q: Are container houses resistant to mold or mildew?
- Yes, container houses are generally resistant to mold or mildew. The materials used in constructing container houses, such as steel or aluminum, are not susceptible to moisture absorption and do not provide a suitable environment for mold or mildew growth. Additionally, proper insulation and ventilation systems can be installed to further prevent the development of mold or mildew.
- Q: Can container houses be built with a traditional interior design?
- Yes, container houses can indeed be built with a traditional interior design. While container homes are often associated with modern or minimalist aesthetics, they can be customized to suit any style, including traditional interiors. With the right planning and design choices, container houses can incorporate traditional elements such as ornate moldings, classic furniture pieces, and vintage decor to create a warm and inviting traditional living space.
- Q: Can container houses be built in remote locations?
- Yes, container houses can be built in remote locations. Container houses are flexible and modular, making them suitable for construction in various terrains and environments, including remote areas. The prefabricated nature of container homes allows for easy transportation to these locations, and their durable and weather-resistant construction ensures they can withstand the challenges of remote settings. Additionally, container houses offer an eco-friendly and cost-effective solution for housing in remote locations, making them a viable option for such areas.
- Q: Are container houses suitable for areas with limited access to utilities?
- Yes, container houses can be suitable for areas with limited access to utilities. One of the advantages of container houses is their flexibility in terms of design and construction. They can be easily modified and customized to meet specific needs, including the integration of alternative energy sources and off-grid systems. In areas with limited access to utilities such as electricity, water, or sewer systems, container houses can incorporate solar panels, wind turbines, and rainwater harvesting systems. These alternative energy sources can provide electricity for lighting, heating, and appliances, allowing the house to operate independently from the grid. Furthermore, container houses can be designed to have self-contained waste management systems, including composting toilets or septic tanks. This allows for proper sanitation and waste disposal even in areas without a sewage system. The modular nature of container houses also makes them suitable for transportation to remote locations. They can be easily transported by truck, ship, or even helicopter if needed. This means that container houses can be delivered to areas with limited road access, enabling people to have a comfortable and sustainable living space even in remote or isolated locations. Overall, container houses offer great potential for areas with limited access to utilities. They provide the opportunity to create affordable and sustainable housing solutions that can function independently from traditional infrastructure.
- Q: Can container houses be designed with a modern coworking space?
- Yes, container houses can definitely be designed with a modern coworking space. With proper planning and design, container houses can be transformed into vibrant and functional coworking spaces. The modular nature of container houses allows for easy customization of the interior layout, making it possible to incorporate open workspaces, private offices, meeting rooms, and collaborative areas. Additionally, container houses can be equipped with modern amenities such as high-speed internet, ergonomic furniture, and advanced technology infrastructure to meet the needs of a modern coworking environment.
- Q: What are the different sizes of container houses available?
- To accommodate different needs and preferences, container houses are available in various sizes. The standard lengths used in shipping are 20-foot and 40-foot containers. A 20-foot container house typically provides approximately 160 square feet of living space, while a 40-foot container house offers around 320 square feet. However, these sizes can be altered and combined to create larger spaces. For example, some container houses are constructed by joining two 20-foot containers together, effectively doubling the living area to 320 square feet. Additionally, multiple containers can be stacked or connected to create multi-level or more spacious homes. Furthermore, container houses can be personalized by adding features such as decks, balconies, and extensions, which further expand the available living space. These modifications allow for flexibility in design and allow individuals to customize their container houses according to their specific requirements. It's important to note that although the aforementioned sizes are commonly used, container houses can also be built using smaller or larger containers depending on the desired outcome. The size of a container house ultimately depends on factors such as budget, purpose, and the number of occupants.
- Q: Are container houses suitable for hot climates?
- When constructing container houses in hot climates, it is important to take certain precautions and adaptations into consideration. One of the main challenges faced by container houses in hot climates is the potential for poor insulation and heat transfer. However, this issue can be addressed by using appropriate insulation materials and techniques. For example, adding extra insulation layers on the exterior walls and roof can help mitigate this problem. Furthermore, container houses can be designed in a way that promotes natural ventilation and airflow. This can be achieved by incorporating features such as large windows, strategically placed openings, and roof vents. These elements allow hot air to escape while allowing cool air to enter the house, thus creating a comfortable indoor environment. In addition, container houses can be equipped with energy-efficient cooling systems, such as solar-powered air conditioners or evaporative cooling systems. These systems effectively maintain a cool temperature inside the house without consuming excessive energy. Considering the orientation and shading of the container house is also crucial in hot climates. Placing the house in a way that maximizes shade from nearby trees or structures can significantly reduce heat gain. Moreover, using shading devices like awnings or pergolas can help block direct sunlight, preventing heat from entering the house. In conclusion, container houses can be suitable for hot climates by taking into account proper insulation, natural ventilation, energy-efficient cooling systems, and strategic design considerations. By addressing these factors, container houses can provide a comfortable and sustainable living environment even in hot and arid regions.
- Q: Are container houses affordable?
- Yes, container houses are generally more affordable compared to traditional houses. The cost of purchasing and converting shipping containers into livable spaces is often lower than the cost of building a conventional home. Additionally, container houses have lower maintenance and energy costs, which contribute to overall affordability.
Send your message to us
Double prefabricated shipping containers housing, low-cost resorts
OKorder Service Pledge
OKorder Financial Service
Similar products
Hot products
Hot Searches
Related keywords







