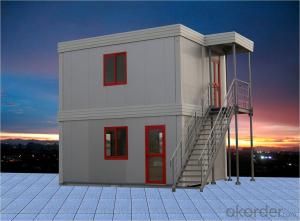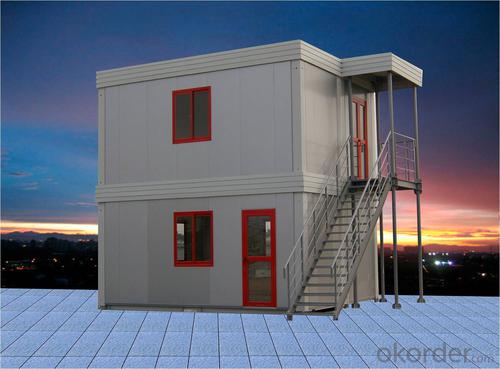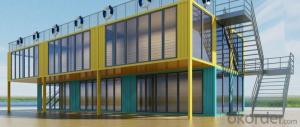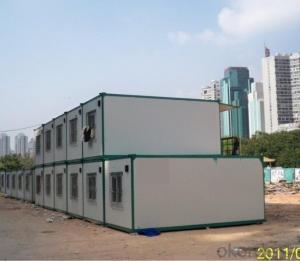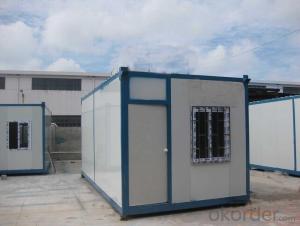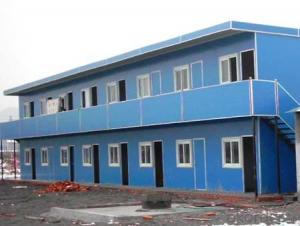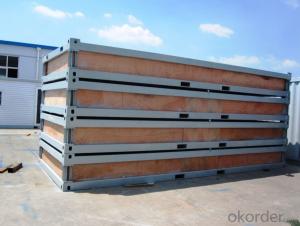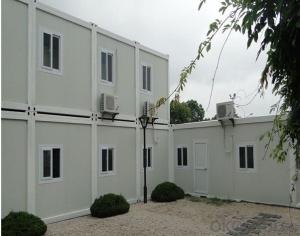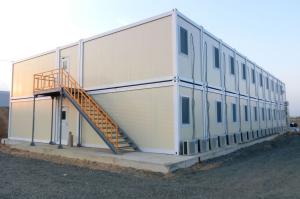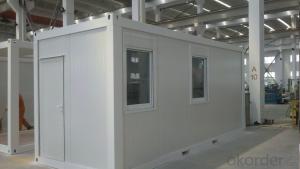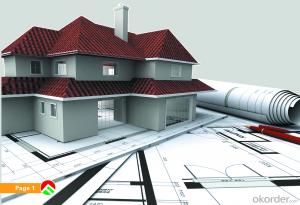Double Storey Prefabricated Container House for Accommodation
- Loading Port:
- Tianjin
- Payment Terms:
- TT OR LC
- Min Order Qty:
- -
- Supply Capability:
- 20000 Set set/month
OKorder Service Pledge
OKorder Financial Service
You Might Also Like
Double Storey Prefabricated Container House for Accommodation
1.Quick Installed Double Storey Prefabricated Container House of Hotel Building
2.Sandwich panel and Quick Installed Prefabricated Container Mobile House
3.Cheap Price but High Quality Two Storey Prefabricated Container Mobile House
4.Affordable Prefabricated Container Mobile House
1.Advantages of flatpack container house Features:
Efficient transportation
Fast construction
Flexible combination
Cost saving
Green & Sustainability
Quick Installed Double Storey Prefabricated Container House of Hotel Building
Sandwich panel and Quick Installed Prefabricated Container Mobile House
Cheap Price but High Quality Two Storey Prefabricated Container Mobile House
Affordable Prefabricated Container Mobile House
2. General information:
| Item | Description |
| Name | prefab shipping container homes |
| Structure |
|
| Wall Panel |
|
| Insulation |
|
| Electrical |
|
| Door |
|
| Window |
|
| | |
- Q: Can container houses be built with a home automation system?
- Certainly, container houses can be constructed with a home automation system in place. By utilizing a home automation system, one can effectively integrate and manage various electronic devices and systems within the container house. These encompass, but are not confined to, lighting, heating and cooling systems, security cameras, door locks, and entertainment systems. Through the assistance of sensors, controllers, and a central hub, the home automation system can offer convenience, energy efficiency, and heightened security to the inhabitants of the container house. Furthermore, the adaptable nature of container houses makes it comparably simpler to install and personalize the home automation system to meet the specific requirements and preferences of the homeowners. Whether it involves remotely adjusting the temperature, scheduling automated lighting, or monitoring the security of the house via a smartphone, container houses can unquestionably reap the advantages of incorporating a home automation system.
- Q: Are container houses suitable for student housing?
- Yes, container houses can be suitable for student housing. Container houses are affordable and can be easily transported and assembled, making them a cost-effective solution for student housing. They can be customized to meet the specific needs of students, providing them with a comfortable and functional living space. Additionally, container houses are eco-friendly, as they are made from recycled materials, which can align with the sustainability goals of many educational institutions. The modular nature of container houses also allows for flexibility, as they can be easily expanded or modified to accommodate changing student populations. Overall, container houses offer a practical and innovative housing solution for students, combining affordability, sustainability, and flexibility.
- Q: Can container houses be designed for multi-story living?
- Yes, container houses can be designed for multi-story living. With proper engineering and design, containers can be stacked and interconnected to create multi-story structures.
- Q: Can container houses be designed to be self-sufficient?
- Certainly, container houses have the potential to be self-sufficient. By carefully planning and integrating sustainable technologies, it becomes feasible to develop container homes that generate their own energy, collect and store rainwater, and effectively manage waste. In order to achieve self-sufficiency, container houses can incorporate renewable energy systems like solar panels or wind turbines. These systems have the ability to capture and convert sunlight or wind into electricity, which can then be used to power the appliances, lighting, and heating or cooling systems within the house. By utilizing energy-efficient appliances and LED lighting, container homes can optimize energy usage and reduce overall consumption. Moreover, container houses can also include rainwater harvesting systems. These systems are designed to collect rainwater from the roof, which can then be stored in tanks for various household purposes, such as flushing toilets, watering plants, or even filtering and purifying for drinking. This helps decrease reliance on municipal water supply and contributes to the conservation of water resources. When it comes to waste management, container houses can make use of composting toilets and greywater recycling systems. Composting toilets transform human waste into compost, which can be utilized as fertilizer for plants. Greywater recycling systems gather and treat water from sinks, showers, and laundry, making it suitable for non-potable uses like irrigation or toilet flushing. These systems minimize water waste and reduce the environmental impact of sewage disposal. Furthermore, container houses can be designed with proper insulation and ventilation to optimize temperature control, thereby lessening the need for excessive heating or cooling. Passive design strategies, such as strategic window placement, shading elements, and insulation, can assist in maintaining a comfortable indoor environment without relying heavily on energy-consuming HVAC systems. In summary, container houses have the capacity to be self-sufficient through the integration of sustainable technologies and the adoption of eco-friendly practices. While achieving complete self-sufficiency may require adjustments in lifestyle and consumption patterns, container homes offer a versatile and cost-effective platform for creating environmentally friendly living spaces.
- Q: Can container houses be designed to have a loft?
- Yes, container houses can be designed to have a loft. The versatility and modular nature of shipping containers make them great candidates for creating unique and functional living spaces. By stacking and cutting containers, architects and designers can create multi-level structures, including lofts. A loft in a container house can provide additional living space, separate sleeping quarters, or even a home office. It can be designed to overlook the lower level, maximizing the sense of space and creating a visually appealing interior. Additionally, lofts in container houses can be customized to suit individual preferences and needs, whether it's for storage, entertainment, or relaxation. When designing a container house with a loft, it is essential to consider factors such as structural integrity, weight distribution, and adequate access points. Professional architects and engineers can ensure that the design meets all safety requirements and regulations. Furthermore, lofts in container houses can be enhanced with various design elements such as skylights, windows, or open railings to maintain an open and airy feel. Additionally, clever storage solutions like built-in closets or shelves can be incorporated to maximize the functionality of the loft space. In conclusion, container houses can indeed be designed with lofts. With proper planning, creativity, and the expertise of professionals, container house owners can have the best of both worlds - the unique charm of a container house and the added functionality and versatility of a loft.
- Q: Can container houses be designed with a daycare center?
- Yes, container houses can definitely be designed to include a daycare center. Container houses are modular and customizable, making them versatile enough to accommodate various needs and purposes. With careful planning and design, a container house can be transformed into a safe and functional space for a daycare center. To make a container house suitable for a daycare center, certain considerations need to be taken into account. Firstly, the layout should be designed in a way that allows for separate areas for different activities such as playtime, nap time, and mealtime. The space should also be child-friendly, with appropriate safety measures in place, such as rounded edges, non-toxic materials, and childproof locks. Moreover, adequate insulation, ventilation, and lighting should be incorporated to ensure a comfortable and healthy environment for both children and staff. It is also essential to install proper plumbing and bathroom facilities to meet the specific needs of a daycare center. Additionally, container houses can be expanded by connecting multiple containers together to create a larger space for the daycare center. This flexibility allows for scalability and the ability to accommodate a growing number of children and staff. Overall, container houses can be designed and customized to meet the requirements of a daycare center. With careful planning and attention to detail, container houses can provide a unique and cost-effective solution for daycare providers while maintaining a safe and nurturing environment for children.
- Q: Can container houses be designed with earthquake-resistant features?
- Container houses have the potential to incorporate earthquake-resistant features within their design. Although shipping containers themselves may not possess natural resistance to earthquakes, they can be altered and reinforced to withstand seismic activities. To achieve earthquake resistance in container houses, various measures can be taken. Firstly, the foundation of the house should be meticulously engineered to absorb and distribute seismic forces. This could involve employing a combination of concrete footings, steel reinforcements, and secure anchoring to the ground. Secondly, the containers can be interconnected and welded together to create a sturdier structure. This aids in evenly distributing seismic forces throughout the entire house, rather than concentrating them in one specific area. Strengthening the corners and walls of the containers with additional steel beams can also augment their structural integrity. Furthermore, insulation materials such as foam or spray foam can be utilized to fortify the walls and increase their resistance to shaking. These materials not only provide insulation but also enhance the overall rigidity of the container house. Besides structural modifications, implementing safety measures like installing earthquake-resistant glass, securing heavy furniture, and utilizing flexible plumbing and electrical connections can further enhance the earthquake resistance of container houses. It is important to recognize that while these measures can significantly improve the earthquake resistance of container houses, they may not guarantee complete protection during extreme seismic events. Therefore, it is crucial to seek guidance from experienced architects, engineers, and contractors who specialize in designing earthquake-resistant structures. This will ensure the safety and durability of container houses in regions prone to earthquakes.
- Q: Can container houses be designed to have a rooftop bar?
- Yes, container houses can be designed to have a rooftop bar. With proper structural modifications and design considerations, containers can be stacked and reinforced to support the weight of a rooftop bar. Additionally, the container's modular nature allows for customization, making it possible to incorporate features like staircases, access points, seating areas, and other amenities that are essential for a rooftop bar experience.
- Q: Can container houses be designed with a covered porch or veranda?
- Yes, container houses can definitely be designed with a covered porch or veranda. In fact, many architects and designers incorporate outdoor living spaces into container house designs to maximize the available space and provide a comfortable and enjoyable living experience. A covered porch or veranda can be added to the container house by extending the roofline or using additional materials to create a sheltered area. This outdoor space can be used for various purposes, such as entertaining guests, enjoying the view, or simply relaxing outdoors. The design possibilities are vast, allowing individuals to customize their container house with a covered porch or veranda that suits their preferences and lifestyle.
- Q: Are container houses suitable for artists' studios?
- Yes, container houses can be suitable for artists' studios. They provide a unique, customizable and affordable space, allowing artists to unleash their creativity. Container houses offer versatile layouts, ample natural light, and can be easily modified to meet specific artistic needs. Additionally, their sustainable nature aligns well with artists' focus on environmental responsibility.
Send your message to us
Double Storey Prefabricated Container House for Accommodation
- Loading Port:
- Tianjin
- Payment Terms:
- TT OR LC
- Min Order Qty:
- -
- Supply Capability:
- 20000 Set set/month
OKorder Service Pledge
OKorder Financial Service
Similar products
Hot products
Hot Searches
Related keywords
