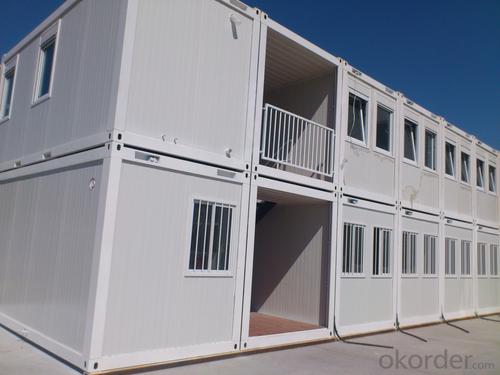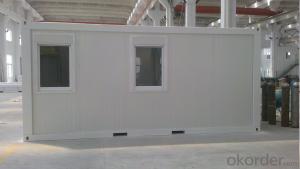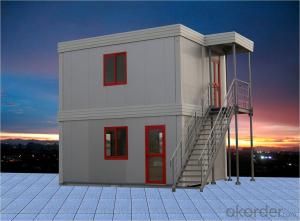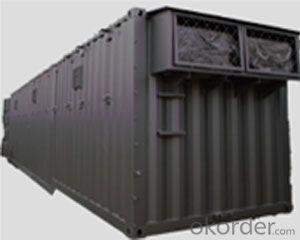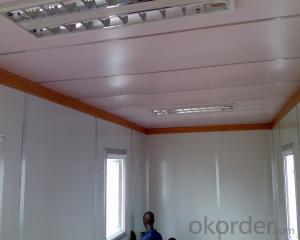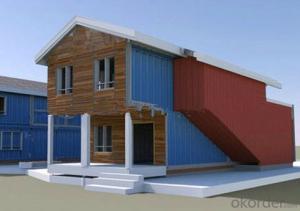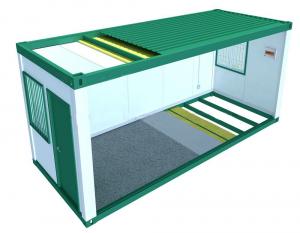Cheap Price but High Quality Two Storey Prefabricated Container Mobile House
- Loading Port:
- Tianjin
- Payment Terms:
- TT OR LC
- Min Order Qty:
- -
- Supply Capability:
- 20000 Set set/month
OKorder Service Pledge
OKorder Financial Service
You Might Also Like
Cheap Price but High Quality Two Storey Prefabricated Container Mobile House
Affordable Prefabricated Container Mobile House
1.Advantages of flatpack container house Features:
Efficient transportation
Fast construction
Flexible combination
Cost saving
Green & Sustainability
Cheap Price but High Quality Two Storey Prefabricated Container Mobile House
Affordable Prefabricated Container Mobile House
2. General information:
| Item | Description |
| Name | prefab shipping container homes |
| Structure |
|
| Wall Panel |
|
| Insulation |
|
| Electrical |
|
| Door |
|
| Window |
|
| | |
- Q: Can container houses be built with multiple stories?
- Indeed, it is possible to construct container houses with multiple stories. Although shipping containers are typically employed for single-story buildings, they can also be stacked or merged to form multi-story container houses. This not only enhances flexibility but also maximizes the utilization of limited space. Nonetheless, it is crucial to take into account structural integrity and proper engineering in the design of multi-story container houses in order to guarantee the safety and stability of the edifice. Moreover, additional adjustments and reinforcements may be necessary to comply with building codes and regulations.
- Q: What permits are required to build a container house?
- The permits needed for constructing a container house can differ based on the location and local regulations. Nevertheless, there are typically several permits that are commonly required. Firstly, a building permit is usually necessary. This permit guarantees that the construction plans adhere to local building codes and regulations. It may involve submitting architectural drawings, structural calculations, and other pertinent documentation to the local building department. Secondly, a zoning permit or variance might be required. Zoning regulations govern how properties can be utilized, and certain areas may have restrictions on container houses or disallow them altogether. Obtaining a zoning permit or variance ensures compliance with these regulations. Furthermore, electrical and plumbing permits may be obligatory. These permits ensure that the electrical and plumbing systems in the container house meet safety and code requirements. Licensed professionals may need to submit plans and specifications for these systems, and inspections may be carried out during and after construction. Additionally, depending on the location, a permit for foundation work may be needed. Container houses can be placed on different types of foundations, such as concrete slabs or piers. Obtaining a permit for foundation work guarantees that the selected foundation meets local requirements and is suitable for the container house. Lastly, it is crucial to verify if any additional permits or approvals are necessary, such as permits for septic systems, solar panels, or off-grid setups. These requirements can vary depending on the specific characteristics and location of the container house. Consulting with the local building department or relevant authorities is essential to determine the specific permits required for building a container house in a particular area. Engaging professionals like architects, engineers, and contractors can also be beneficial in navigating the permit application process and ensuring compliance with the necessary regulations.
- Q: Can container houses be designed to have a balcony?
- Yes, container houses can be designed to have a balcony. With proper planning and engineering, balconies can be added to container houses by extending the structure or incorporating additional steel supports to ensure stability and safety.
- Q: Can container houses be designed to have large windows for natural light?
- Absolutely! Container houses can certainly be customized to include expansive windows, allowing for ample natural light. While shipping containers typically feature smaller window openings, they can be altered to accommodate larger windows or even floor-to-ceiling glass panels. This can be achieved by cutting openings in the container walls and fortifying them with steel or other sturdy materials. Moreover, the incorporation of skylights and sun tunnels provides additional options for harnessing natural light. The potential for container house designs is remarkably versatile. With the appropriate knowledge and careful planning, it is entirely feasible to fashion a container house that optimizes natural light through the utilization of spacious windows.
- Q: Can container houses be built in remote areas?
- Container houses can certainly be constructed in remote areas. In fact, remote locations are particularly suitable for container houses because of their modular design and easy transportability. Due to their origin from shipping containers, they can be transported by trucks, boats, or even helicopters, making them accessible in areas with limited infrastructure. Container houses are also renowned for their durability and resistance to extreme weather conditions, which is especially crucial in remote areas where natural elements can pose more difficulties. They are built to be sturdy and capable of withstanding hurricanes, earthquakes, and other environmental factors. Furthermore, the construction of container houses is relatively quick and straightforward. Once the shipping containers are delivered to the site, they can be transformed into livable spaces by adding doors, windows, insulation, plumbing, and electrical systems. This means that even in remote areas with limited construction resources, container houses can be assembled efficiently. Moreover, container houses bring sustainability benefits to remote areas. They can be constructed using eco-friendly materials and can be designed to operate off-grid by utilizing solar panels, rainwater harvesting systems, and composting toilets. This makes them an ideal choice for remote areas where access to utilities and services may be limited or nonexistent. In conclusion, container houses present an excellent solution for remote areas, providing a cost-effective, durable, and sustainable housing option that can be easily transported and assembled even in challenging locations.
- Q: Can container houses be designed for communal living?
- Yes, container houses can certainly be designed for communal living. Container houses have emerged as a popular alternative to traditional housing due to their affordability, sustainability, and flexibility. Their modular design allows for easy customization and adaptation to various living arrangements, including communal living. Container houses can be designed to accommodate multiple individuals or families by connecting multiple containers together or stacking them vertically. This allows for the creation of shared spaces such as communal kitchens, dining areas, living rooms, and recreational facilities. By utilizing open floor plans and maximizing the use of natural light, container houses can be transformed into spacious and inviting communal living environments. Furthermore, container houses can be equipped with all the necessary amenities and facilities required for communal living. These can include shared bathrooms, laundry rooms, storage spaces, and outdoor communal areas. With proper insulation, climate control, and soundproofing measures, container houses can provide a comfortable and functional communal living experience. Additionally, container houses can be designed with sustainability in mind, incorporating eco-friendly features such as rainwater harvesting systems, solar panels, and energy-efficient appliances. This further enhances the appeal of container houses for communal living, as it promotes a sustainable and eco-conscious lifestyle. In conclusion, container houses are versatile and can be effectively designed for communal living. Their modular nature, affordability, and sustainability make them an attractive option for individuals or groups seeking an alternative housing solution that promotes shared living experiences.
- Q: Can container houses be built with efficient water-saving features?
- Yes, container houses can be built with efficient water-saving features. Various water-saving technologies and practices can be incorporated into the design and construction of container houses, such as low-flow fixtures, rainwater harvesting systems, greywater recycling, and efficient irrigation systems. With careful planning and implementation, container houses can significantly reduce water consumption and contribute to sustainable and eco-friendly living.
- Q: Are container houses safe and secure?
- When container houses are constructed and maintained properly, they can indeed be safe and secure. Steel shipping containers, which are used in building these houses, are designed to withstand rough handling and extreme weather conditions during transportation. As a result, they are structurally robust and can resist natural disasters like earthquakes and hurricanes. Furthermore, occupants can customize container houses by reinforcing doors, windows, and installing security systems to increase safety and security. These additional measures effectively protect against break-ins and intrusions, ensuring the well-being of residents and their belongings. It is worth noting, however, that the safety and security of a container house depend on factors such as construction quality, adequate insulation, and regular maintenance. To ensure all necessary precautions are taken, it is crucial to hire experienced professionals knowledgeable about container house construction. Additionally, the location of the container house plays a vital role in enhancing its safety and security. Placing it on a stable foundation in a secure area further contributes to its overall safety. Furthermore, installing smoke detectors and fire extinguishers as part of fire safety measures minimizes the risk of fire accidents. In conclusion, container houses can provide a safe and secure living environment for occupants when constructed and maintained properly. By employing appropriate construction techniques, incorporating security features, and conducting regular maintenance, container houses can offer a comfortable and secure place to call home.
- Q: Can container houses be designed with a home gym or fitness area?
- Yes, container houses can be designed with a home gym or fitness area. Container houses can be modified and customized to fit various needs, including creating a dedicated space for a home gym or fitness area. With proper planning and design, containers can be transformed into functional and efficient spaces for exercise and fitness activities.
- Q: Can container houses be customized?
- Yes, container houses can be customized to meet individual preferences and needs. Due to the modular nature of shipping containers, they can be easily modified and adapted to create unique living spaces. Customization options include but are not limited to changing the layout, adding or removing doors and windows, installing insulation, and incorporating various design elements. Additionally, container houses can be customized with sustainable features such as solar panels, rainwater harvesting systems, and green roofs. The versatility of container homes allows for endless possibilities in terms of customization, making them a popular choice for those seeking a personalized and eco-friendly living solution.
Send your message to us
Cheap Price but High Quality Two Storey Prefabricated Container Mobile House
- Loading Port:
- Tianjin
- Payment Terms:
- TT OR LC
- Min Order Qty:
- -
- Supply Capability:
- 20000 Set set/month
OKorder Service Pledge
OKorder Financial Service
Similar products
Hot products
Hot Searches
Related keywords

