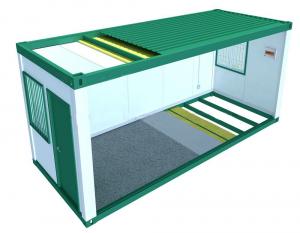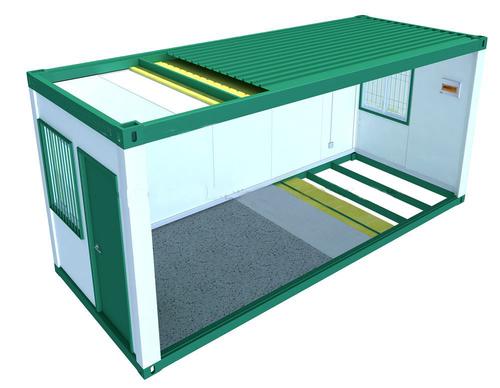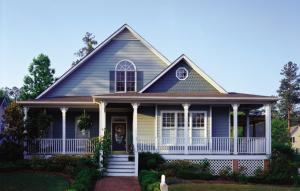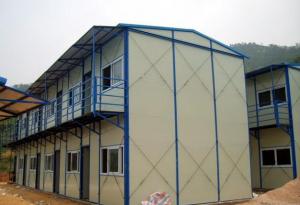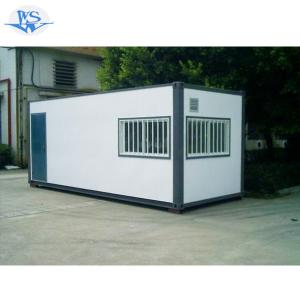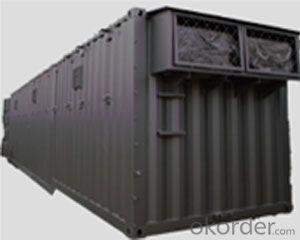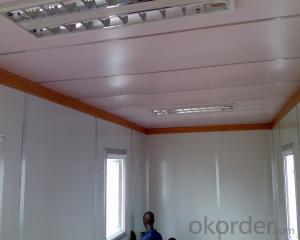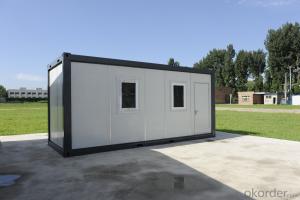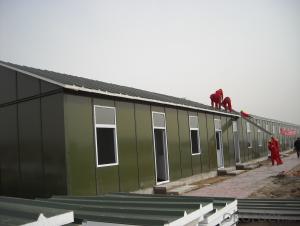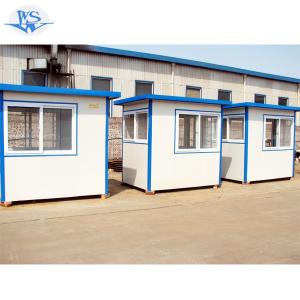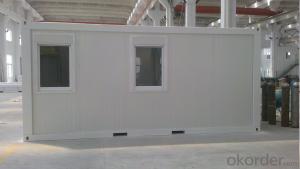Modular Building Low Cost Prefabricated Container House
- Loading Port:
- Tianjin
- Payment Terms:
- TT or LC
- Min Order Qty:
- 1 set
- Supply Capability:
- 1000 set/month
OKorder Service Pledge
OKorder Financial Service
You Might Also Like
Modular Building Low Cost Prefabricated Container House
1.Structure of Modular Building Low Cost Prefabricated Container House
As an international recognized product, modular houses have the advantage of good insulation, excellent sealing, flexible combination and freely movement. It has been used in construction, commerce, industry, education, mining, petroleum, disaster and military affairs.
With the fixed size, the modular house could be designed based on the function and combined together in three-dimensional direction. Fast installation lies on the individual flat package and the prefabricated components. The modular houses can be assembled and reassembled for re transportation via road, train and sea.
2.Main Features of Modular Building Low Cost Prefabricated Container House:
-Short Lead-time
Prefabricated: fabrication occurs in parallel with site preparation
Design for easy installation
Product could be installed whatever the weather condition
-Safety
Statics based on wind, snow load, seismic conditions
Floor: Q235 steel,height 140mm, thickness 3.75mm
Fireproof material (glass wool, steel even for the ceiling…)
Thickness and resistance of the panels (75mm + 0.5mm steel sheets / U profile / Rivets)
-Comfort
panels: thickness 75mm with glass wool (a very good insulation material) with the highest density available
connection between panels is without thermal bridge
gaskets have been added in several parts of the modules to achieve a very good air-tighness
noise reduction is insured by a gap between roof and floor and also by the glass wool in the panels that is a good sound isolation material
new window system for better airtighness
-Flexibility
3 storeys / no horizontal limit
total surface could be adjusted during the life of the project
Image - Recognition
A safe, nice looking, comfortable space that would be recognised by your customers, your management and also by the users,meanwhile could greatly enhance the corporate image.
Sustainability - Environement friendly - Social Responsibility
Long life span
Good isolation of the modules (panels of 75mm glass wool high density 64 kg/m3, few thermal bridge, gaskets for airtightness....) that anables a lower consumption of energy in winter (heater) and in summer (air conditionning)
No waste on site: prefabricated modules
Limited waste during manufacturing: LEAN management and standardization
Limited environmental impact on site: no voice, fast installation, fast removal of modules at the end of the project, light and most of the time removable foundations
3. Modular Building Low Cost Prefabricated Container House Images
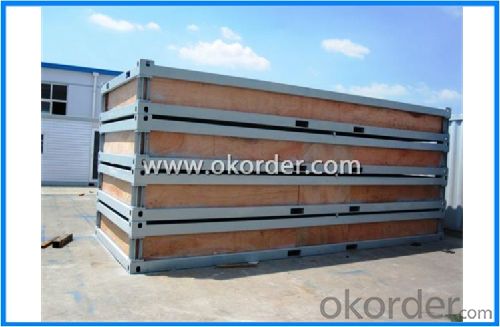
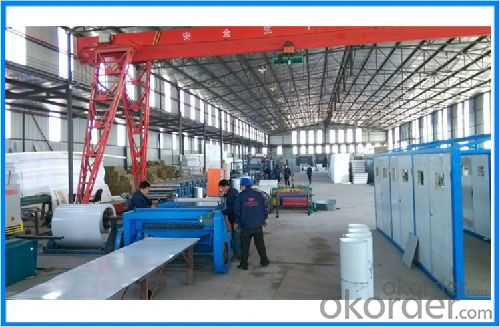
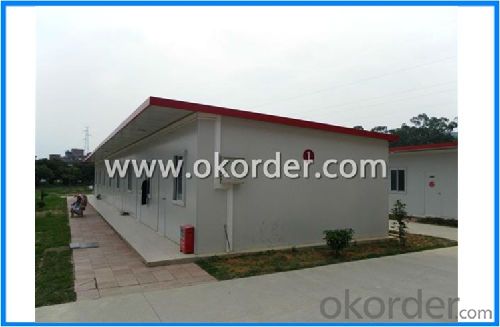
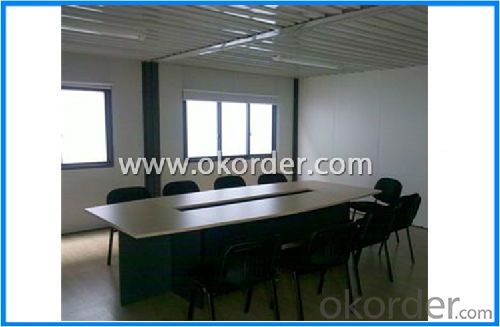
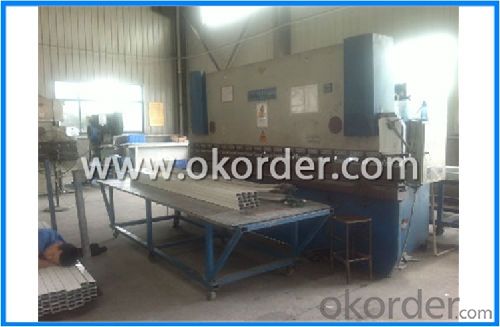
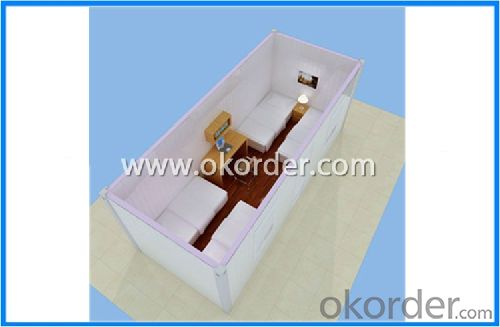
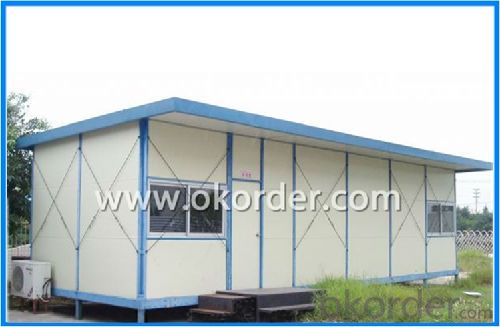
4. Modular Building Low Cost Prefabricated Container House Specification
| Suspending floor | ||
| N/A | ||
| Size and Load | ||
| Size | 6055*2435*2790mm | |
| Roof live load | 1.0KN/㎡ | |
| Wind load | 0.6KN/㎡ | |
| Snow load | 1.0KN/㎡ | |
| Steel structure | From -25°C to +40°C | |
| Insulation | ||
| Rock wool | ||
| Glass wool | ||
| PU | ||
| Roof | ||
| Color steel sheet | 0.5 mm thick, corrugated, galvanized and coated steel sheet | |
| Insulation | 75mm glass wool | |
| Ceiling | 9mm decorative veneer | |
| Floor | ||
| Material | Fiber cement board + rubber floo | |
| Formaldehyde | ||
| moistureproof | ||
| Wall | ||
| Outer layer | Galvanzied and coated color steel sheet in thickness of 0.4mm | |
| Insulation | EPS and Glass wool available in thickness of 75mm or 100mm | |
| Inner layer | Galvanzied and coated color steel sheet in thickness of 0.4mm | |
| Door | ||
| Size | Standard: 800 * 2000mm Option: 850*2000mm | |
| Material | Standard:SIP door Option: Steel door | |
| Window | ||
| Size | 800*1100mm 800*500mm | |
| Frame | PVC | |
| Glass | 4mm thick | |
| Electric | ||
| Fittings | ||
| Socket | Multifunctional socket Option: American standard, European standard, British Standard, Australia standard, etc. | |
| Wiring | BV-1.5mm² BV-2.5mm² BV-4mm² BV-6mm² | |
| Voltage | 220/380V | |
| Breaker | Miniature circuit breaker | |
| Structure painting | ||
| Protection against oxidation | ||
| Color | Green | |
| Thicknes | 40µm | |
| Painting | Epoxy resin modified with polyurethane | |
5.FAQ
1.How about the installation? For example, the time and cost?
To install 200sqm house needs only 45 days by 6 professional workers. The salary of enginner is USD150/day, and for workers, it's 100/day.
2.How long is the life span of the house?
Around 50 years
3. And what about the loading quantity?
One 40'container can load 140sqm of house.
- Q: Are container houses suitable for temporary housing?
- Certainly, container houses are a suitable option for temporary housing. These houses, constructed from repurposed shipping containers, offer an innovative and cost-effective solution for temporary housing requirements. They possess qualities such as durability, portability, and easy availability. Temporary housing projects can greatly benefit from container houses due to their quick and simple assembly. This feature makes them ideal for emergency situations or areas with urgent housing needs. The containers can be swiftly transported and set up on-site, allowing for the rapid accommodation of displaced individuals or communities. Moreover, container houses provide the advantage of customization. They can be designed to meet specific requirements, accommodating basic amenities like insulation, electricity, plumbing, and heating/cooling systems. This ensures a comfortable living environment. Additionally, containers can be stacked or arranged in different configurations, enabling the creation of larger living spaces or the accommodation of multiple families. Another advantage of container houses is their affordability. When compared to traditional building materials, shipping containers are relatively inexpensive. This makes them a cost-effective solution for temporary housing projects. Furthermore, the use of repurposed containers is environmentally friendly, as it reduces waste and promotes recycling. Container houses also offer the advantage of mobility. They can be easily relocated to different sites, allowing for flexibility in responding to changing needs or situations. This quality is particularly beneficial for temporary housing projects requiring mobility, such as disaster relief efforts or construction site accommodations. To conclude, container houses are highly suitable for temporary housing. Their durability, portability, customization options, affordability, and mobility make them an excellent choice for emergency housing, disaster relief, construction site accommodations, and other temporary housing needs.
- Q: Are container houses suitable for areas with strict HOA regulations?
- Container houses may pose challenges in areas with strict HOA regulations as they may not conform to the traditional aesthetic standards set by the HOA. However, it ultimately depends on the specific rules and guidelines of the HOA and their willingness to consider alternative housing options.
- Q: Can container houses be designed with a community kitchen or dining area?
- Yes, container houses can definitely be designed with a community kitchen or dining area. With proper planning and design, containers can be modified and connected to create larger communal spaces. This allows for a shared kitchen or dining area where residents can socialize, cook together, and enjoy meals as a community.
- Q: Do container houses require a lot of maintenance?
- Container houses generally require less maintenance compared to traditional houses. This is because the materials used in container construction, such as steel, are highly durable and resistant to pests, rot, and fire. However, regular maintenance tasks like cleaning, repainting, and inspecting the structure for any signs of wear and tear are still necessary to ensure the longevity and safety of the container house.
- Q: Can container houses be modified for accessibility?
- Certainly! Container houses have the potential for modifications to enhance accessibility. They possess remarkable versatility and can be tailored to address specific needs, including those pertaining to accessibility. Numerous adjustments can be implemented to make container houses more accessible for individuals with disabilities or limited mobility. Several common accessibility modifications for container houses encompass: 1. Incorporation of ramps and elevators: The installation of ramps or elevators facilitates effortless entry for wheelchair users or individuals who require mobility aids, negating any hindrances posed by stairs or uneven surfaces. 2. Widening of doorways: Enlarging doorways permits convenient wheelchair access and maneuverability within the container house. 3. Provision of grab bars and handrails: The inclusion of grab bars and handrails in bathrooms, hallways, and other areas offers supplementary support and stability for individuals with mobility concerns. 4. Designing wheelchair-accessible bathrooms: Constructing bathrooms designed specifically to accommodate individuals with disabilities, equipped with features such as roll-in showers and grab bars, ensures comfortable utilization of these facilities. 5. Installation of adjustable countertops and cabinets: Mounting adjustable countertops and cabinets enables wheelchair users to easily access and utilize these spaces without difficulty. 6. Incorporation of accessible lighting and switches: Integrating accessible lighting options, such as motion-sensor lights or voice-activated switches, simplifies lighting control within the container house for individuals with mobility challenges. It is crucial to consider individual requirements and seek guidance from professionals well-versed in accessibility modifications to ensure appropriate customization of the container house to meet specific accessibility needs.
- Q: Are container houses suitable for elderly individuals?
- Yes, container houses can be suitable for elderly individuals. Container houses can be designed with accessibility features such as ramps, wider doorways, and grab bars to accommodate the mobility needs of elderly individuals. Additionally, container houses can be modified to include single-level layouts to avoid the need for stairs. With proper modifications and considerations, container houses can provide a comfortable and convenient living space for elderly individuals.
- Q: Are container houses resistant to corrosion or rust?
- Yes, container houses are generally resistant to corrosion or rust. This is primarily because they are made from corten steel, which is a type of weathering steel that has enhanced corrosion resistance properties. Corten steel contains elements such as copper, chromium, and nickel, which form a protective layer on its surface when exposed to the elements. This layer acts as a shield against corrosion and rust, making container houses highly durable and long-lasting. Additionally, the steel used in container houses is typically treated with anti-corrosion coatings to further enhance its resistance to rust. However, it is important to note that proper maintenance and regular inspections are still necessary to ensure the longevity and integrity of the container house, especially in coastal or highly humid areas where the risk of corrosion may be higher.
- Q: Are container houses suitable for minimalist living?
- Yes, container houses are suitable for minimalist living. Container houses are known for their simplicity and clean design, which aligns perfectly with the principles of minimalism. The limited space in a container house encourages a minimalist lifestyle, as it requires individuals to prioritize and only keep what is essential. With a smaller living space, there is less room for clutter, and therefore, the focus is on quality over quantity. Additionally, container houses often have open floor plans, which promote a sense of spaciousness and allow for flexibility in design. The use of minimal materials in the construction of container houses also contributes to their suitability for minimalist living, as it reduces waste and unnecessary consumption. Overall, container houses provide an ideal living environment for those who embrace a minimalist lifestyle.
- Q: Are container houses suitable for urban environments?
- Yes, container houses can be suitable for urban environments. Container houses are made from repurposed shipping containers, which are designed to be durable, weather-resistant, and stackable. These characteristics make them well-suited for urban environments where space is limited and construction costs can be high. Container houses are highly adaptable and can be designed to fit into various urban settings, such as vacant lots or rooftops. Their modular nature allows for easy customization and expansion, making them flexible enough to accommodate different needs and preferences. Additionally, container houses can be built quickly and at a lower cost compared to traditional housing, making them an attractive option for urban environments where affordable housing is in high demand. Container houses also have environmental benefits. By repurposing shipping containers, we are reducing waste and giving these structures a second life. Container houses can also be designed to be energy-efficient, with features like insulation, solar panels, and rainwater harvesting systems. This makes them a sustainable option for urban environments that strive to reduce their carbon footprint and promote eco-friendly living. Moreover, container houses can contribute to the revitalization of urban areas. By utilizing vacant lots or repurposing existing structures, container houses can help transform underutilized spaces into vibrant communities. They can also be used as temporary housing solutions for urban areas experiencing natural disasters or housing shortages, providing immediate relief and support to affected populations. However, it is important to consider certain limitations when it comes to container houses in urban environments. Building codes and regulations may vary, and obtaining permits for container houses can sometimes be challenging. Additionally, noise and privacy concerns may arise due to the compact nature of urban living. Overall, container houses have the potential to be a suitable and innovative solution for urban environments. They offer affordability, sustainability, and adaptability, making them a viable housing option for urban dwellers seeking an alternative to traditional housing.
- Q: Can container houses be built on uneven terrain?
- Yes, container houses can be built on uneven terrain. One of the advantages of using shipping containers for building homes is their versatility and adaptability to different landscapes. With proper preparation and foundation work, containers can be placed and secured on uneven terrain. The process usually involves leveling the ground, creating a stable foundation, and using support beams or piers to ensure stability. Additionally, modifications can be made to the containers themselves, such as cutting and welding, to conform to the uneven terrain and create a level living space inside. Overall, while some additional planning and construction may be required, container houses can definitely be built on uneven terrain.
Send your message to us
Modular Building Low Cost Prefabricated Container House
- Loading Port:
- Tianjin
- Payment Terms:
- TT or LC
- Min Order Qty:
- 1 set
- Supply Capability:
- 1000 set/month
OKorder Service Pledge
OKorder Financial Service
Similar products
Hot products
Hot Searches
Related keywords
