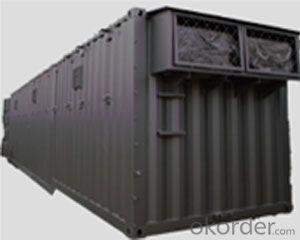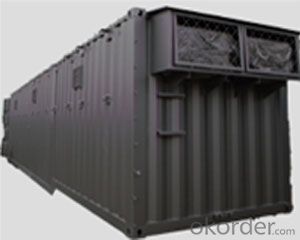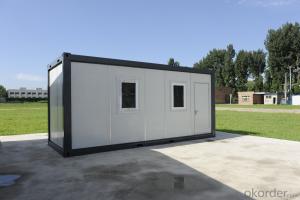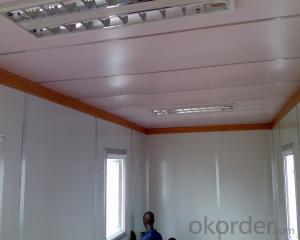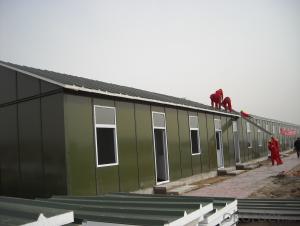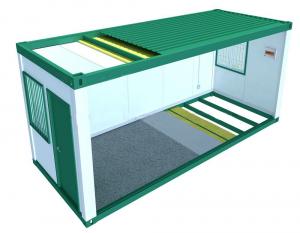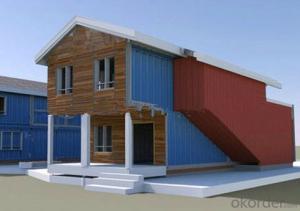Low cost Prefabricated Container House
- Loading Port:
- Tianjin
- Payment Terms:
- TT OR LC
- Min Order Qty:
- -
- Supply Capability:
- 20000 Set set/month
OKorder Service Pledge
OKorder Financial Service
You Might Also Like
Cheap Price but High Quality Two Storey Prefabricated Container Mobile House
Affordable Prefabricated Container Mobile House
Low cost Prefabricated Container House
Dimension | (1)External diameter:L 6058mmX W 2438mmXH 2896mm (2)Internal diameter: L 5820mmXW 2200mmXH 2680mm |
Area | 15m2 or 30m2 or other size |
Color | White grey, blue---as your require |
Weight | 2000kg/20ft;4000kg/40ft |
Lifetime | 20-25 years |
Steel Frame | 4mm thickness steel pillar (baking finish)+3mm steel beam (Hot-galvanized) |
Wall Panel | 60mm EPS/Rockwool/PU sandwich panel |
Roof | (1)First layer: 0.5mm Hot-galvanized steel sheet (2)Second layer: 100mm glass wool insulation (3)Third layer: 50mm EPS/PU/Rockwool Sandwich Panel |
Bottom | (1)First layer:1.8 mm PVC floor (2)Second layer:18mm plywood for office,living etc. Cement fiberboard for bathroom with good water-proof (3)Third layer:100mm Insulation (4)Forth layer:0.5mm Hot-galvanized steel sheet |
Door/windows | one steel door and two PVC sliding windows |
Electricity | (1)1 distribution box;1 circuit breaker; (2)2 Ceiling lights ; 3 sockets(1 is A/C socket); (3)1 switch; |
Usage | Accommodation,office,living room,hotel,meeting room, dormitory, shop, booth, toilet, storage, kitchen, shower room and so on. |
Package | (1) 4 sets Flat-packing without shipping container (2) 6 sets loading in 40'High shipping Container; (3)The inner shower room and other furniture will be packed separately in shipping container. |
- Q: Can container houses be stacked or arranged in different configurations?
- Container houses have the capability to be stacked or arranged in various configurations. Thanks to their modular design, these houses offer great flexibility and adaptability. Vertical stacking can create multiple stories, while horizontal stacking allows for larger living spaces. Furthermore, container houses can be combined and connected in diverse manners, allowing for the creation of unique layouts and designs. This versatility is a key advantage of container houses, as they can be easily customized and modified to suit individual preferences and needs.
- Q: Are container houses suitable for modern farmhouse or country-style living?
- Yes, container houses can be suitable for modern farmhouse or country-style living. They offer a unique and eco-friendly approach to housing while still maintaining the rustic charm and simplicity associated with these styles. With proper design and customization, container houses can blend seamlessly into a rural or countryside setting, providing a comfortable and stylish living space that complements the surrounding environment.
- Q: How long does it take to build a container house?
- The length of time it takes to build a container house can vary depending on several factors. On average, a container house can be built within 2 to 4 months. However, this timeline can be influenced by factors such as the size and complexity of the design, the availability of labor and materials, the weather conditions, and the level of customization desired. If you opt for a basic and straightforward design, the construction process can be completed relatively quickly. This includes preparing the site, laying the foundation, modifying and assembling the shipping containers, and adding necessary utilities and finishes. In such cases, the construction can be finished within the shorter end of the 2 to 4-month range. However, if you have a more complex design in mind or require extensive customization, it might take longer to complete the construction. This could involve additional structural modifications, insulation, plumbing, electrical work, and interior finishes. The more intricate the design and the more customized features you incorporate, the longer the construction process may take. Furthermore, external factors such as obtaining necessary permits, inspections, and the availability of skilled labor and materials can also impact the overall timeline. Adverse weather conditions, such as heavy rain or extreme cold, can also cause delays in construction. Ultimately, it is crucial to consider your specific requirements, budget, and timeline when embarking on a container house project. Consulting with professionals and experienced contractors will provide a more accurate estimate of the time needed to build a container house based on your unique circumstances.
- Q: Are container houses structurally sound?
- Yes, container houses are structurally sound. They are built using strong and durable materials, such as steel, which provide excellent structural integrity. Additionally, container houses undergo rigorous testing and engineering to ensure they meet building codes and safety standards.
- Q: Are container houses suitable for bed and breakfast establishments?
- Yes, container houses can be suitable for bed and breakfast establishments. They are cost-effective, customizable, and can be designed to provide comfortable accommodation for guests. With proper insulation, amenities, and decor, container houses can offer a unique and cozy experience for bed and breakfast guests.
- Q: Are container houses suitable for remote education or homeschooling?
- Container houses can be a suitable option for remote education or homeschooling, depending on individual preferences and circumstances. These houses are typically small in size and can be customized to meet specific needs, allowing for the creation of a dedicated learning space within the home. One advantage of container houses for remote education or homeschooling is their affordability. Building a container house can be a cost-effective alternative to traditional homes, making it a feasible option for families looking to save on housing expenses and allocate more resources towards education. Additionally, container houses can be easily modified and expanded as needed, providing flexibility for growing families or changing educational requirements. Furthermore, container houses are highly portable. They can be easily transported to different locations, making it convenient for families who prefer to travel or move frequently while still maintaining a stable learning environment. This flexibility can be particularly beneficial for families engaged in remote work or those who want to expose their children to different cultures and experiences. However, it's important to consider that container houses may have limitations when it comes to space. While they can be customized to maximize the available area, it may still be challenging to accommodate multiple children or create separate study spaces within a compact structure. It's crucial to carefully plan the interior layout and consider the specific educational needs of the individuals involved. Ultimately, the suitability of container houses for remote education or homeschooling depends on individual preferences, budget, and the ability to adapt to a smaller living space. Families who prioritize affordability, portability, and creativity in designing their learning environment may find container houses to be a practical and unique option for remote education or homeschooling.
- Q: Can container houses be designed with a small footprint?
- Yes, container houses can be designed with a small footprint. Their modular nature allows for flexibility in design and layout, making it possible to create compact and efficient living spaces. Additionally, incorporating sustainable features such as solar panels and rainwater harvesting systems further reduces their environmental impact.
- Q: What are the common floor plans for container houses?
- Container houses offer a range of floor plans to cater to different needs and preferences. One popular option is the single-container layout, where a single shipping container serves as the main living space. This layout typically includes an open living area, kitchenette, bathroom, and sleeping area. Another common choice is the multi-container layout, which combines multiple containers to create a larger living space. This design allows for more flexibility and can accommodate multiple bedrooms, a full-sized kitchen, spacious living area, and additional rooms like a home office or storage area. Furthermore, there are two-story container house floor plans, where containers are vertically stacked to maximize space. This design offers multiple bedrooms, bathrooms, and living areas on different levels, giving it a more traditional home feel. To make the most of the available space and create a seamless indoor-outdoor living experience, some container house floor plans incorporate outdoor living spaces such as covered decks or rooftop gardens. Ultimately, the floor plans for container houses can be highly customizable depending on individual preferences, budget, and the number of containers used. With the flexibility of container construction, the possibilities for designing a unique and functional home are virtually limitless.
- Q: Can container houses be designed for commercial use?
- Yes, container houses can be designed for commercial use. With proper modifications and customization, container houses can serve as retail shops, offices, cafes, restaurants, and various other commercial establishments. The modular nature of containers allows for flexible and cost-effective design options, making them suitable for commercial purposes.
- Q: Can container houses be built with a rooftop terrace or outdoor seating area?
- Yes, container houses can be built with a rooftop terrace or outdoor seating area. This is possible by modifying the container structure and adding additional support systems to accommodate these features.
Send your message to us
Low cost Prefabricated Container House
- Loading Port:
- Tianjin
- Payment Terms:
- TT OR LC
- Min Order Qty:
- -
- Supply Capability:
- 20000 Set set/month
OKorder Service Pledge
OKorder Financial Service
Similar products
Hot products
Hot Searches
Related keywords
