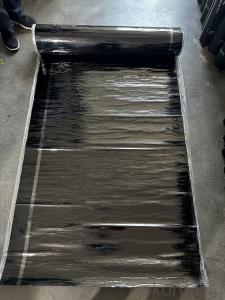Modular Prefab Container House , Mini Living Container House for Bedroom
- Loading Port:
- Tianjin
- Payment Terms:
- TT OR LC
- Min Order Qty:
- -
- Supply Capability:
- 500 Sets set/month
OKorder Service Pledge
OKorder Financial Service
You Might Also Like
Modular Prefab Container House , Mini Living Container House for Bedroom
This prefab container Modern movable vacation glass container house is jointed by our basic product called Flat-packed container house. It is widely used foroffice, accommodation and commercial kiosk.
ProductFeatures:
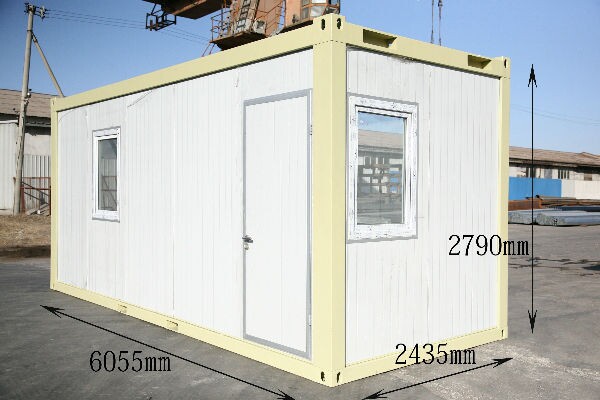
Dimension(mm)&Weight(kg)
Type | External | Internal | Weight (kg) | |||||
Length | Width | Height (package) | Height (assembled) | Length | Width | Height | ||
20’ | 6055 | 2435 | 648/864 | 2591/2790 | 5860 | 2240 | 2500 | from 1850 |
Floor
Steel frame | - made from cold rolled, welded steel profiles, 4 mm thick |
- 4 corner casts, welded | |
- 2 fork lift pockets (except 30’) - distance 1200mm (internal clearance of fork lift pockets: 240×80 mm) | |
- steel cross members, thickness=2mm | |
Insulation | - 100 mm thick Rock Wool |
Subfloor | - 0.5mm thick, galvanized steel sheet |
Floor | - 18mm plywood board |
- 1.8mm PVC floor - flammability class B1 - hardly combustible - smoke density class Q1 - low smoke emission - wear resistance factor: T level |
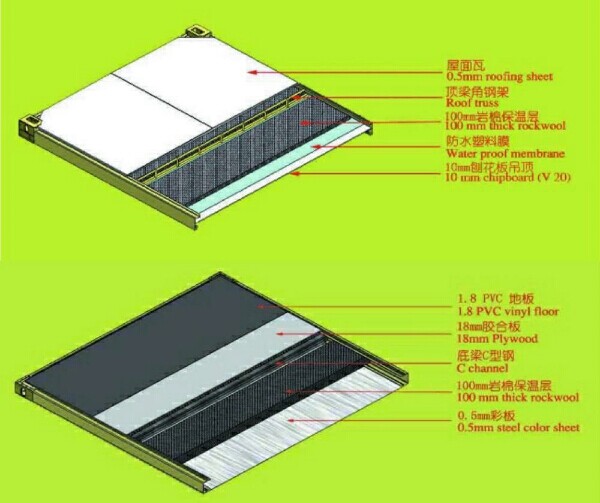
Insulation
Rockwool | - density:120kg/m3 |
- flammability class A- non combustible - smoke density class Q1 - low smoke emissio n | |
- certificated: CE & GL | |
NeoporR | - density:18kg/m3 |
- flammability class B1- non combustible - smoke density class Q1 - low smoke emission | |
- certificated: CE & GL |
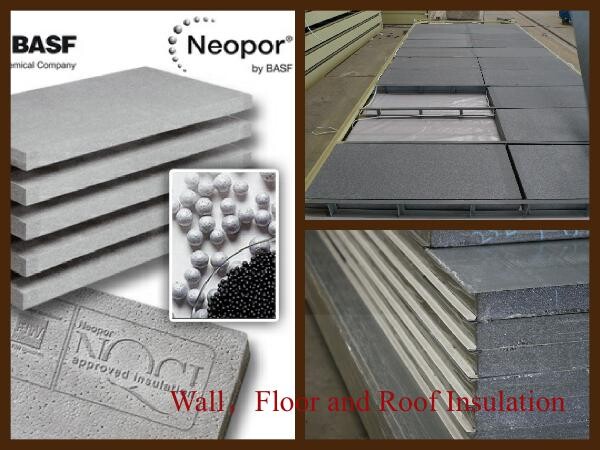
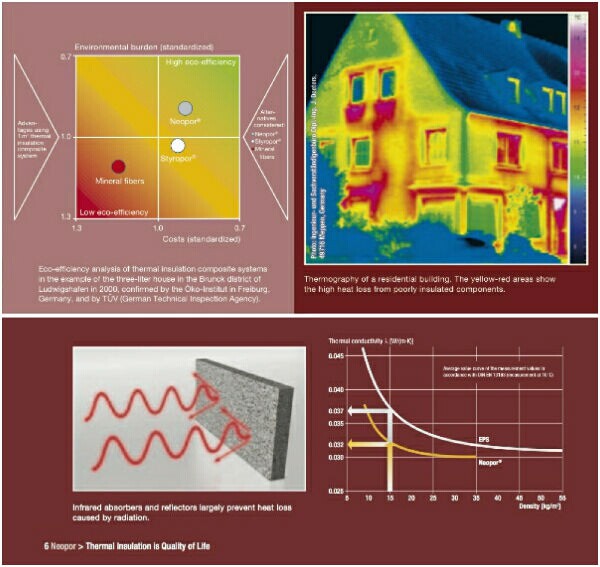
Coatings(Optional)
Deco Coating | Special coating can be applied on top of sandwich wall panel and make the external wall surface looks like plastering finishes or timber finishes. That makes the container house cozy and less industry look. |
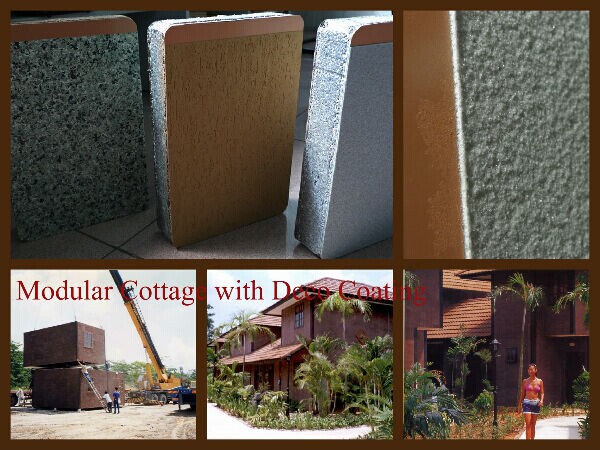
Packaging & Shipping
From ourfactory to overseas client, there are two ways to delivery the houses. If yourport can accept SOC (Shipper’s Owned Container), 4 standard cabins can bepacked as a 20ftcontainer and shipped naked. If can not, 7standard cabins can be loaded into one40ft HC.
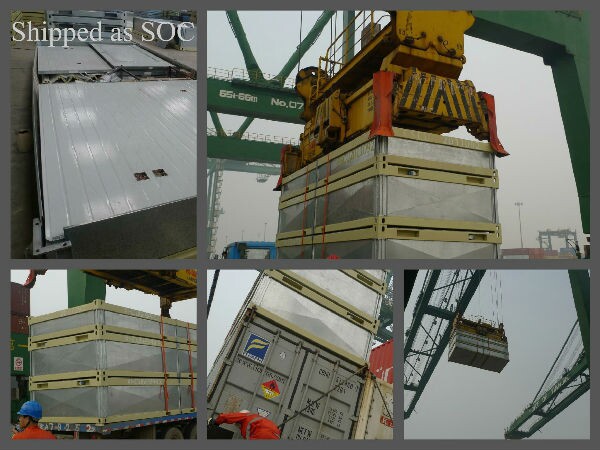
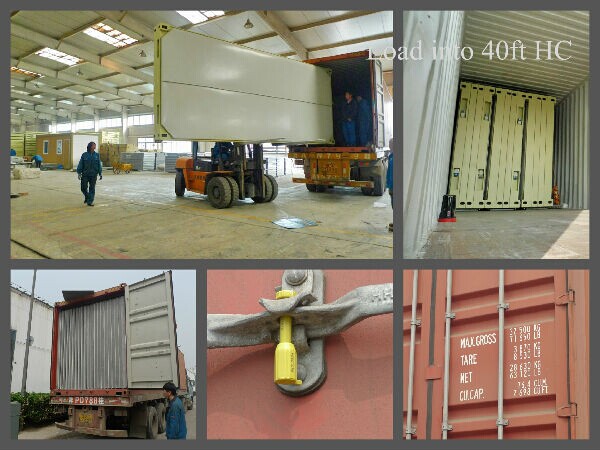
From thedealer’s workshop to the client’s place, it can be delivered by 6m long truck after assembly. The width and height are within traffic limitation.

Our Services
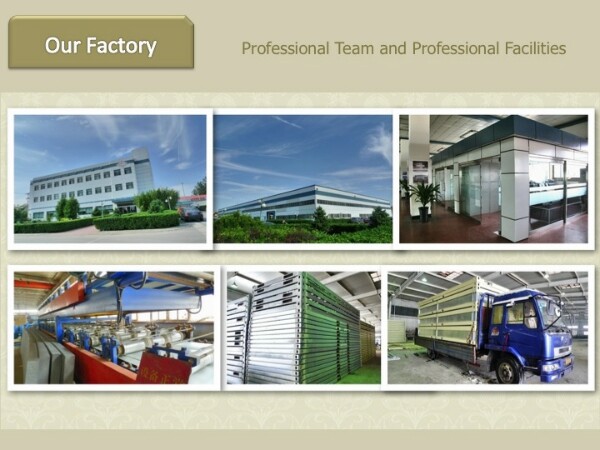
Wecould provide deisgn, manufacture, logistic and on-site instruction services.
Company Information



Modular Prefab Container House , Mini Living Container House for Bedroom
- Q:Can container houses have multiple floors?
- Indeed, container houses are capable of having multiple floors. Their versatility permits them to be stacked, thereby generating numerous levels. This feature enables the optimal utilization of space and the provision of adequate living or working areas for larger families. Nevertheless, it is imperative to verify that the construction is suitably fortified and engineered to withstand the weight of multiple floors, guaranteeing both security and stability.
- Q:Can container houses be soundproofed?
- Soundproofing container houses is indeed possible. Although shipping containers are not originally designed to be soundproof, there are various methods and techniques that can be utilized to enhance their acoustic insulation. A commonly used approach involves incorporating insulation materials like fiberglass or mineral wool into the walls, floors, and ceilings of the container. These materials effectively absorb and minimize sound transmission, thereby increasing the soundproofing of the container. Additionally, sealing any gaps or openings in the container's structure can also contribute to preventing sound leakage. Another effective method entails the installation of double-pane or laminated glass windows, which are specifically designed to minimize sound transmission. These windows consist of a layer of air or sound-absorbing material between the glass panes, creating a barrier against noise. Furthermore, the addition of acoustically rated doors with weatherstripping can further enhance the soundproofing capabilities of container houses. These doors are specially designed to minimize sound transfer and can be equipped with seals to prevent any sound leaks. It is important to acknowledge that achieving complete soundproofing may be challenging, as it depends on factors such as the desired level of insulation, the specific container structure, and the surrounding environment. Seeking advice from professionals or acoustic engineers can be beneficial in determining the most suitable soundproofing solutions for container houses.
- Q:Are container houses suitable for outdoor education or wilderness retreats?
- Indeed, container houses prove to be an ideal choice for outdoor education or wilderness retreats. Their adaptability and ease of transportation allows for convenient set-up in remote locations, providing participants with a comfortable and functional living space. With their ability to withstand harsh weather conditions, container houses are specifically designed for wilderness environments. Constructed from durable materials, they can endure extreme temperatures, heavy rain, and strong winds, ensuring the safety and comfort of those residing within, even in rugged and distant areas. Moreover, container houses can be tailored to cater to the specific requirements of outdoor education or retreat programs. Essential amenities like bathrooms, kitchens, and sleeping areas can be incorporated, while the interior can be designed to create a warm and inviting atmosphere, encouraging relaxation and connection with nature. Additionally, container houses are environmentally friendly and sustainable. Many are crafted from recycled shipping containers, reducing waste and promoting eco-consciousness. The option of equipping them with renewable energy sources, such as solar panels, further minimizes their environmental impact. Furthermore, container houses offer flexibility in terms of expansion or modification to accommodate varying group sizes or program demands. They can be interconnected to form larger living spaces or divided into smaller units for individual accommodations. This versatility allows for scalability and adaptability, making container houses suitable for a wide range of outdoor education or retreat programs. In conclusion, container houses present a practical and suitable choice for outdoor education or wilderness retreats. Their durability, versatility, sustainability, and comfort make them an excellent option for those seeking to provide a distinctive and unforgettable experience in nature.
- Q:Can container houses be designed with a pet-friendly layout?
- Yes, container houses can definitely be designed with a pet-friendly layout. With careful planning and consideration, various features can be incorporated to ensure the comfort and safety of pets. This may include designated spaces for pets to eat, sleep, and play, as well as utilizing durable and easy-to-clean materials for flooring and furniture. Additionally, incorporating pet-friendly amenities such as built-in pet doors, secure outdoor areas, and proper ventilation can further enhance the overall pet-friendliness of the container house design.
- Q:Are container houses customizable in terms of interior design?
- Yes, container houses are highly customizable in terms of interior design. One of the advantages of using shipping containers as a building material is their flexibility and versatility. The interior of container houses can be modified and customized according to the specific needs and preferences of the homeowner. Container houses can be designed to have multiple floors, spacious rooms, and open-concept layouts. The walls of the containers can be removed or rearranged to create larger living spaces or accommodate specific furniture arrangements. Additionally, windows and doors can be added to provide natural light and create a more open feel. In terms of interior finishes, container houses offer a wide range of possibilities. The walls can be insulated and covered with various materials such as drywall, wood paneling, or even reclaimed wood for a more rustic look. The floors can be made of hardwood, tiles, or vinyl, depending on the desired style and functionality. Likewise, the ceilings can be finished with different materials like gypsum board or exposed beams. The interior design of container houses is not limited to traditional styles either. Homeowners can incorporate modern, industrial, or minimalist designs, among others, to create a unique and personalized living space. The use of innovative storage solutions and furniture can also maximize the available space and enhance the functionality of the container house. Overall, container houses offer great flexibility when it comes to interior design. They can be customized to reflect the individual style and preferences of the homeowner, allowing for endless possibilities in creating a comfortable and personalized living environment.
- Q:Can container houses be converted into offices or studios?
- Yes, container houses can certainly be converted into offices or studios. Due to their modular design and versatility, container houses can be easily transformed into functional workspaces or creative studios by adding insulation, windows, electrical wiring, and other necessary amenities. This adaptability, cost-effectiveness, and eco-friendly nature of container houses make them a popular choice for such conversions.
- Q:What is the advantage of the container module room?
- Steel structure, safety wind, shock. Durability: steel outer wall, corrosion resistance, acid resistance, no rust does not crack
- Q:Can container houses be designed with a double-height ceiling or mezzanine level?
- Yes, container houses can be designed with a double-height ceiling or mezzanine level. The versatility and flexibility of container houses allow for various design options. With proper planning and structural considerations, container houses can be modified to accommodate a double-height ceiling or mezzanine level. A double-height ceiling can create a sense of spaciousness and openness in a container house. By removing the ceiling of one container and connecting it to the floor of another container, the space between two containers can be opened up to create a taller and more visually appealing living area. This design choice can enhance natural light and ventilation, making the interior feel larger and more comfortable. Similarly, a mezzanine level can be incorporated into a container house design. A mezzanine is a partial floor that is typically located between the main floor and the ceiling. It can be used to create additional living space, such as a loft area for a bedroom or a study. Mezzanines in container houses can be built using steel framing or other suitable materials to ensure structural integrity. It is important to consider the weight-bearing capacity of the containers and the structural modifications required when designing a double-height ceiling or mezzanine level. Consulting with a professional architect or structural engineer is advisable to ensure the safety and stability of the container house design. In conclusion, container houses can definitely be designed with a double-height ceiling or mezzanine level. These design options can add uniqueness and functionality to the space, making container houses even more appealing for those seeking creative and adaptable housing solutions.
- Q:How much do container houses cost?
- The cost of container houses can vary depending on various factors such as size, design, customization, location, and additional features. On average, a basic container house can range from $20,000 to $50,000. However, more elaborate and larger designs can cost upwards of $100,000. It is advisable to consult with a professional or research specific suppliers to get a more accurate estimate based on individual requirements.
- Q:Can container houses be designed to have a wheelchair ramp?
- Yes, container houses can be designed to have a wheelchair ramp. The design and construction of container houses can be adapted to include a ramp that provides accessibility for individuals using wheelchairs.
1. Manufacturer Overview |
|
|---|---|
| Location | |
| Year Established | |
| Annual Output Value | |
| Main Markets | |
| Company Certifications | |
2. Manufacturer Certificates |
|
|---|---|
| a) Certification Name | |
| Range | |
| Reference | |
| Validity Period | |
3. Manufacturer Capability |
|
|---|---|
| a)Trade Capacity | |
| Nearest Port | |
| Export Percentage | |
| No.of Employees in Trade Department | |
| Language Spoken: | |
| b)Factory Information | |
| Factory Size: | |
| No. of Production Lines | |
| Contract Manufacturing | |
| Product Price Range | |
Send your message to us
Modular Prefab Container House , Mini Living Container House for Bedroom
- Loading Port:
- Tianjin
- Payment Terms:
- TT OR LC
- Min Order Qty:
- -
- Supply Capability:
- 500 Sets set/month
OKorder Service Pledge
OKorder Financial Service
Similar products
New products
Hot products
Related keywords















