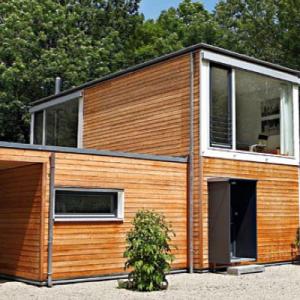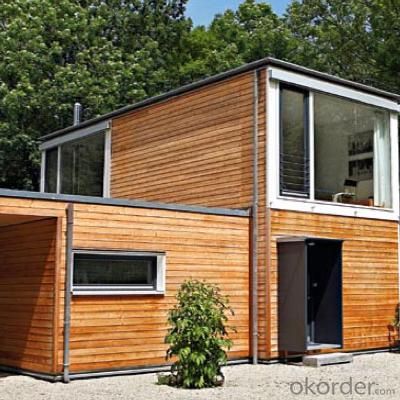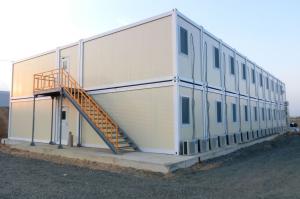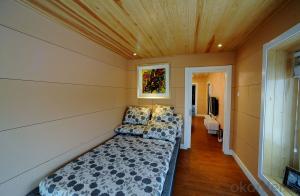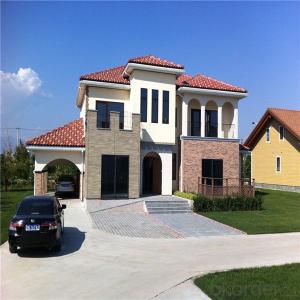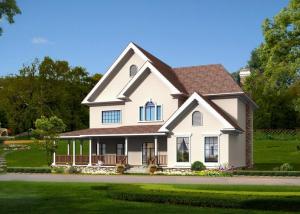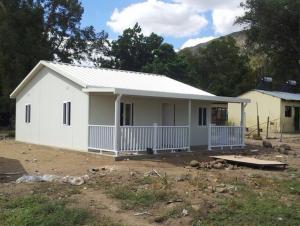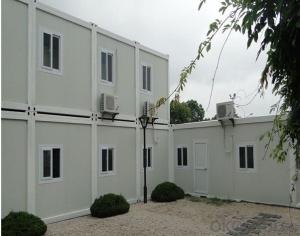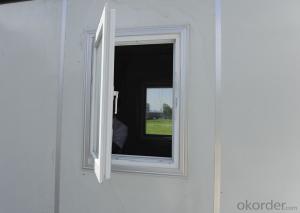Environmente-protection Prefabricated Living House
- Loading Port:
- China Main Port
- Payment Terms:
- TT or L/C
- Min Order Qty:
- 1 Units m²
- Supply Capability:
- 3000 Units Per Month m²/month
OKorder Service Pledge
OKorder Financial Service
You Might Also Like
Usage of Prefabricated Living House:
Prefab house is widely used in remote areas as resident houses, construction accommodations, office, classroom, clinics, oil field camps, offshore accommodation, labor camps, guardrooms, container house and mobile house
Prefabricated House Advantages:
The prefab house has advantages in easy installation, low time and labor cost, being economical and environmentally friendly.
Prefabricated House Main Frame Work:
The main frame work is light steel structure and the wall&roof panel is sandwich type. All steel parts are connected by screws.
Prefabricated HouseTechnical Parameters:
1) Steel prefab house, move easily and lower cost
2) Various fire resistance door, ventilated duct, translucent board, window, and shutter can be installed simply on site
3) All steel fabric parts can be made according to clients requirement: board for ceiling and wall with various colors and patterns greatly improve appearance of building to meet requirement of client
4) Low cost, durable structure, convenient relocation, easy to assemble and disassemble, and environment-protection,
5) Various high and low structures can be designed on steel fabric building and any wall can build subsidiary building
6) Various steel fabric building can bear hoist and guide
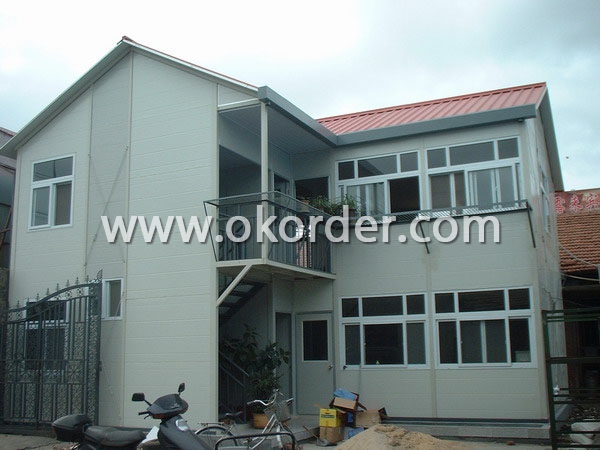
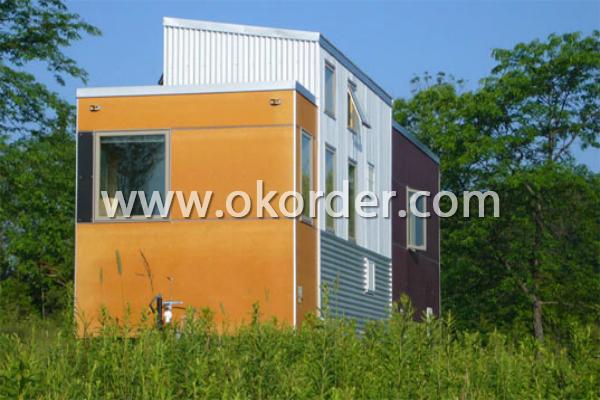
- Q: Can container houses have rooftop gardens or green features?
- Certainly, rooftop gardens and green features are definitely possible in container houses. In fact, container houses are an ideal choice for incorporating such elements due to their structural design and flexibility. The flat roofs of container houses offer an excellent opportunity to create rooftop gardens or include green features like solar panels, rainwater harvesting systems, and even small wind turbines. To create rooftop gardens in container houses, lightweight soil, suitable plants, and proper irrigation systems can be utilized. These gardens not only enhance the visual appeal of the house but also offer numerous advantages. They assist in insulating the building, reducing heat absorption, and improving air quality by absorbing carbon dioxide and releasing oxygen. Moreover, rooftop gardens can offer a sustainable source of fresh produce, encouraging self-sufficiency and a healthy lifestyle. Container houses are also well-suited for other green features. Solar panels can be effortlessly installed on the rooftop to harness solar energy and generate electricity, reducing reliance on conventional power sources. Rainwater harvesting systems can collect and store rainwater for various household purposes, minimizing water consumption and alleviating strain on municipal water supplies. Additionally, small wind turbines can be mounted on the rooftop to harness wind energy and contribute to the house's power needs. In conclusion, container houses possess the potential to be transformed into sustainable and eco-friendly living spaces by incorporating rooftop gardens and green features. These additions not only enhance the ecological friendliness of the house but also offer numerous benefits to the inhabitants and the surrounding ecosystem.
- Q: Can container houses be designed with a large outdoor patio?
- Yes, container houses can be designed with a large outdoor patio. By utilizing multiple containers or adding extensions to the structure, a spacious outdoor patio area can be created. The containers can be modified, stacked, or arranged in a way that allows for an expansive patio space, accommodating various outdoor activities and functions. Additionally, creative design solutions such as retractable roofs or folding wall systems can provide flexibility and maximize the use of the outdoor space in container houses.
- Q: Can container houses be designed with multiple bedrooms?
- Yes, container houses can be designed with multiple bedrooms. Container houses are highly customizable and can be designed to accommodate various floor plans and layouts. With careful planning and creative design, multiple bedrooms can be incorporated into a container house. Additional container units can be stacked or joined together to create more living spaces and separate bedrooms. The layout can be adjusted to include multiple bedrooms, bathrooms, and other necessary amenities. The size and number of containers used will depend on the desired number of bedrooms and the overall size of the house. With the right architectural design and engineering, container houses can be transformed into comfortable and functional homes with multiple bedrooms.
- Q: Can container houses be designed to maximize natural light?
- Yes, container houses can be designed to maximize natural light. Designers can incorporate large windows, skylights, and glass doors to allow ample sunlight into the space. Additionally, thoughtful placement of the containers and strategic use of materials can help redirect and amplify natural light within the house.
- Q: Are container houses suitable for remote educational facilities?
- Yes, container houses can be suitable for remote educational facilities. They are cost-effective, portable, and can be easily assembled and disassembled, making them ideal for remote areas where traditional construction may be difficult or expensive. Additionally, container houses can be customized to include necessary amenities such as classrooms, libraries, and computer labs, providing a suitable learning environment for students in remote locations.
- Q: Are container houses suitable for outdoor enthusiasts or nature lovers?
- Container houses are a great fit for those who love the outdoors and nature. These homes are unique and sustainable, allowing residents to fully embrace nature by seamlessly blending in with their surroundings. Container houses can be constructed in remote areas, such as beaches, mountains, or deep forests, offering access to breathtaking landscapes and outdoor activities. Furthermore, the use of eco-friendly materials in building container houses aligns with the values of nature lovers and outdoor enthusiasts who prioritize sustainability. These homes can also be designed with features like large windows, outdoor decks, and open floor plans to maximize natural light and provide stunning views of the environment. In conclusion, container houses provide the perfect combination of modern living and a strong connection to the natural world, making them an excellent choice for outdoor enthusiasts and nature lovers.
- Q: Can container houses be designed to have a home office?
- Yes, container houses can definitely be designed to have a home office. With proper planning and design, container houses can be modified to include dedicated spaces for a home office. This can be achieved by incorporating partitions, installing windows for natural light, providing electrical and internet connectivity, and adding necessary furniture and storage options. The versatility of container homes allows for creative and functional designs that can accommodate a comfortable and productive home office setup.
- Q: Can container houses be designed with off-grid wastewater treatment systems?
- Yes, container houses can be designed with off-grid wastewater treatment systems. These systems can include various methods such as composting toilets, greywater recycling systems, or septic tanks. By implementing these off-grid wastewater treatment systems, container houses can effectively manage and treat their wastewater without relying on traditional infrastructure or utilities.
- Q: Can container houses be designed to have a rooftop garden?
- Certainly, rooftop gardens can be incorporated into the design of container houses. In fact, container houses present an excellent opportunity for rooftop gardening due to their sturdy structure and practical design. The flat and robust surface of the container's roof provides a stable foundation for creating a lush and thriving garden area. To create a rooftop garden for a container house, it is necessary to consider certain factors. Firstly, the weight-bearing capacity of the container roof must be assessed to ensure it can handle the additional load of the garden, soil, and plants. If required, reinforcements may need to be added to strengthen the structure. Once the structural aspects have been taken into account, the design and layout of the rooftop garden can be planned. Using lightweight planting materials such as specialized soil mixes and lightweight containers can help reduce the overall weight of the garden. Additionally, incorporating vertical gardening techniques, like utilizing trellises or wall-mounted planters, can optimize space usage and enhance the visual appeal of the rooftop garden. When selecting plants, it is important to choose those suitable for the rooftop environment. Plants that can tolerate direct sunlight, wind exposure, and have shallow root systems are often the best choices. Succulents, herbs, small vegetables, and certain ornamental plants are particularly well-suited for rooftop gardens. In terms of maintenance, regular watering, fertilizing, and pruning will be necessary to ensure the rooftop garden remains healthy and vibrant. Installing adequate drainage systems is also crucial to prevent water accumulation and potential damage to the container house. Overall, with careful planning, container houses can be ingeniously designed to accommodate rooftop gardens, adding a visually pleasing and environmentally friendly element to the living space.
- Q: Can container houses be designed to have a traditional aesthetic?
- Yes, container houses can be designed to have a traditional aesthetic. With the right architectural planning and design elements, container houses can incorporate traditional features such as pitched roofs, ornamental details, and traditional finishes. The exterior façade can be modified to resemble traditional materials like wood or brick, allowing container houses to blend seamlessly with the surrounding traditional architecture. Additionally, the interior can be designed to include traditional elements like crown molding, wainscoting, and traditional-style furnishings, further enhancing the traditional aesthetic.
1. Manufacturer Overview
| Location | Beijing, China |
| Year Established | 1998 |
| Annual Output Value | Below US$1 Million |
| Main Markets | South Africa; Mid East; Eastern Europe; North America; South-east Asia; North Africa |
| Company Certifications | ISO 9001:2008; ISO14001:2004 |
2. Manufacturer Certificates
| a) Certification Name | |
| Range | |
| Reference | |
| Validity Period |
3. Manufacturer Capability
| a) Trade Capacity | |
| Nearest Port | Tianjin; |
| Export Percentage | 1% - 10% |
| No.of Employees in Trade Department | 21-50 People |
| Language Spoken: | English; Chinese |
| b) Factory Information | |
| Factory Size: | Above 100,000 square meters |
| No. of Production Lines | Above 10 |
| Contract Manufacturing | OEM Service Offered; Design Service Offered |
| Product Price Range | High; Average |
Send your message to us
Environmente-protection Prefabricated Living House
- Loading Port:
- China Main Port
- Payment Terms:
- TT or L/C
- Min Order Qty:
- 1 Units m²
- Supply Capability:
- 3000 Units Per Month m²/month
OKorder Service Pledge
OKorder Financial Service
Similar products
Hot products
Hot Searches
Related keywords
