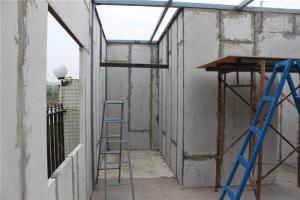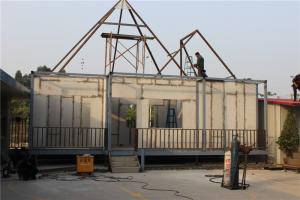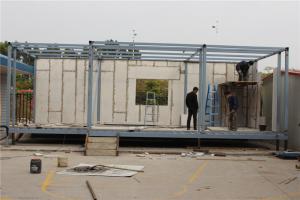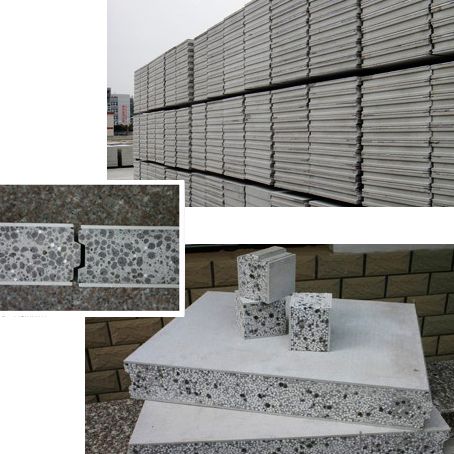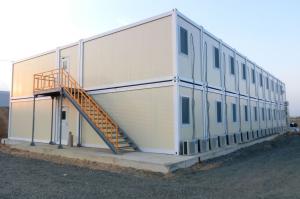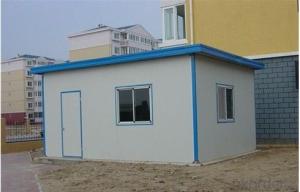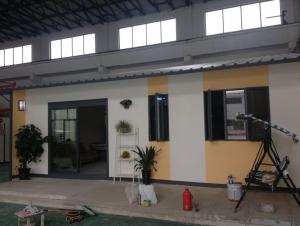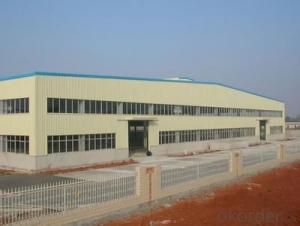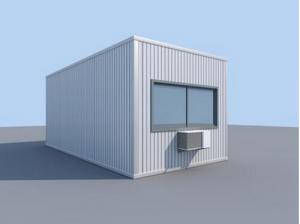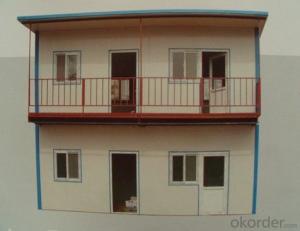Concrete Panels Light Concrete Panels for Prefab House Cement House
- Loading Port:
- China Main Port
- Payment Terms:
- TT or LC
- Min Order Qty:
- 1 set
- Supply Capability:
- -
OKorder Service Pledge
OKorder Financial Service
You Might Also Like
Concrete Panels Light Concrete Panels for Prefab House Cement House
Features:
1. Safty and reliable light steel flexible structural system
2. Easy to transport, assemble and disassemble, repetitive to use
3. Good and attractive apperance
4. Waterproof, soud-insulated, heat preservation, seal, easy to clean and maintenant
5. Any dimension and customized design are available
6. Widely modal application, the office, conference room, dormitory, store, factory etc.
Advantages:
| No. | Item | Content |
| 1 | Low Cost | Time and labor saving |
| 2 | Long Life | Over 10 years |
| 3 | East Install | Two 20ft containers assembled by 6 workers in1 day |
| 4 | Flat Packing | 20ft container house could be loaded in 20ft container |
| 5 | Beautiful Decoration | Interior decotation and exterior decoration are decide by you |
| 6 | Environment Protection | No rubbish caused,Environment-friendly materials |
| 7 | Safe&Stable Steel Structure | Earthquake&Wind Proof |
Specification
Type | External | Internal | Built-up Area m2
| ||||
Length mm | Width mm | Height mm | Length mm | Width Mm | Height mm | ||
20ft | 6000 | 2460 | 2600 | 5950 | 2410 | 2500 | 14.34 |
Fields of Application:
1. sentry box, mobile kiosk, moblie toilet
2. motel, hotel, restaurant, and residential houses
3. temporary office,residence of under construction
4. temporary command post,hospital,dining-room
5. dining-room and equipment room of factory and school after disaster
6. field and outdoor work station and so on
Technical Parameters
No | Project name | Value |
1 | Roof load | 50kilograms/m2 |
2 | Flooring load | 150kilograms/m2 |
3 | Aisle load | 200kilograms/m2 |
4 | Wall side stress | 80kilograms/m2 |
5 | Fire proof | B1 grade |
6 | Wall deformation | 65kilograms/m2 |
7 | Seismic grade | 7-magnitude |
8 | Wind loading | 8 level of wind loading |
Why choose us?
No. | Item | Content |
1 | Manufacturer or trading company | Manufacturer, 40000m2/month |
2 | Experience in exporting | Rich experience in exporting |
3 | Management | Orderly management, efficient operation |
4 | Quality | Different level quality for your option |
5 | Certificates | CE, ISO9001 |
6 | Factory video | www.fyyh888.en.alibaba.com |
7 | Price | EXW, FOB, CIF etc |
8 | Installation | Provide installation guidance |
9 | Payment | T/T, L/C |
10 | Projects | Have many projects already in Asia, Europe, Africa, South America |
FAQ
Q1: Why buy Materials & Equipment from OKorder.com?
A1: All products offered by OKorder.com are carefully selected from China's most reliable manufacturing enterprises. Through its ISO certifications, OKorder.com adheres to the highest standards and a commitment to supply chain safety and customer satisfaction.
Q2: How do we guarantee the quality of our products?
A2: We have established an advanced quality management system which conducts strict quality tests at every step, from raw materials to the final product. At the same time, we provide extensive follow-up service assurances as required.
Q3: What is the service life of a Prefabricated House?
A3: The life of a prefabricated house is at least double that of a corresponding concrete building.
Q4: Why choose a Prefabricated House?
A4: Prefabricated Homes are built to high aesthetic and architectural standards. Additionally, Prefabricated Houses are more resistant (better earthquake protection) and are not affected by extreme weather events, use eco-friendly materials, and offer excellent insulation and energy efficiency.
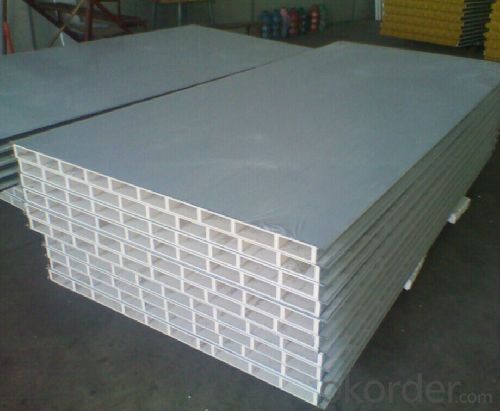
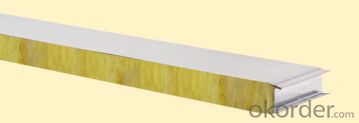
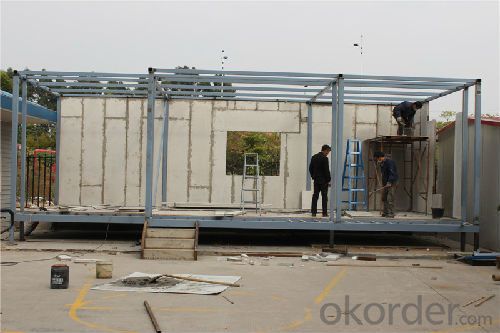
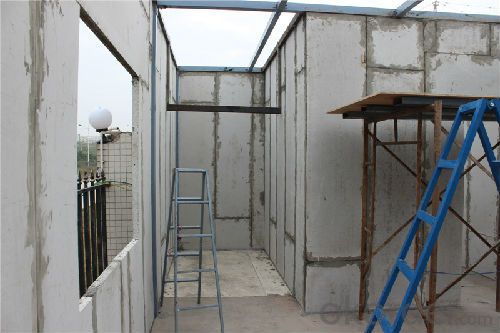
- Q: Are container houses suitable for agricultural or farming purposes?
- Container houses can indeed be suitable for agricultural or farming purposes. These structures offer several advantages that make them appealing for such applications. First and foremost, container houses are highly customizable and can be easily modified to fit specific farming needs. They can be transformed into storage facilities, livestock shelters, or even hydroponic growing spaces. Container houses are also durable and weather-resistant, which is crucial for withstanding the various elements involved in farming. They are designed to withstand extreme weather conditions, making them suitable for use in rural areas where agricultural activities are often carried out. Furthermore, container houses are cost-effective compared to traditional building methods. They are significantly cheaper to construct and maintain, allowing farmers to allocate their resources more efficiently. This affordability makes container houses a viable option for small-scale farmers or those on a limited budget. Another advantage of container houses is their mobility. They can be easily transported to different locations, allowing farmers to adapt to changing farming needs or relocate to more suitable areas. This flexibility is particularly beneficial for farmers who engage in seasonal or rotational farming practices. Additionally, container houses are eco-friendly as they repurpose old shipping containers, reducing waste and promoting sustainability. They can be equipped with energy-efficient features such as solar panels or rainwater harvesting systems, further reducing their environmental impact. However, it is important to note that there may be limitations to using container houses for agricultural purposes. The size of the containers may restrict the scale of farming operations, and additional insulation or ventilation may be required to maintain suitable conditions for certain crops or livestock. In conclusion, container houses can be a suitable option for agricultural or farming purposes. Their customizable nature, durability, affordability, mobility, and eco-friendliness make them a practical choice for farmers looking for cost-effective and flexible structures to support their farming activities.
- Q: Can container houses be designed with a minimalist or Scandinavian style?
- Yes, container houses can definitely be designed with a minimalist or Scandinavian style. The modular nature of containers allows for creative customization, making it possible to incorporate clean lines, neutral colors, and functional yet aesthetically pleasing elements commonly associated with minimalism or Scandinavian design. By utilizing clever storage solutions and sleek furnishings, a container house can reflect the simplicity and elegance characteristic of these styles.
- Q: Can container houses be built with a contemporary dining area?
- Yes, container houses can definitely be built with a contemporary dining area. Container houses have gained popularity in recent years due to their versatility and cost-effectiveness. They offer a flexible and creative way to design living spaces, including dining areas, according to individual preferences. Container houses can be customized to include contemporary features such as open floor plans, large windows, and modern finishes. With proper planning and design, a container house can easily accommodate a contemporary dining area that reflects current trends and styles. Various design elements can be incorporated into a container house to create a contemporary dining area. This may include sleek and minimalist furniture, statement lighting fixtures, and a combination of textures and materials for a modern look. The use of neutral colors and clean lines can further enhance the contemporary aesthetic. Additionally, container houses can be designed to maximize natural light, which is a characteristic feature of contemporary design. This can be achieved by strategically placing windows and glass doors in the dining area, allowing for ample sunlight during the day and creating a bright and inviting space. In conclusion, container houses offer endless possibilities for creating contemporary living spaces, including dining areas. With careful planning and design, it is absolutely possible to build a container house with a stylish and modern dining area that meets the requirements of contemporary living.
- Q: Are container houses suitable for temporary event spaces or venues?
- Container houses are well-suited for temporary event spaces or venues. Their versatility allows for easy modifications to meet specific event requirements. By removing walls and adding windows or doors, container houses can be transformed into open and airy spaces. Furthermore, containers can be stacked or arranged in various configurations, offering a customizable layout for different types of events, including exhibitions, pop-up shops, or temporary restaurants. The portability of container houses makes them convenient for events that require mobility or relocation. Additionally, they are cost-effective compared to traditional event spaces, as containers are readily available and the construction and setup time are significantly reduced. In summary, container houses provide a unique and innovative solution for temporary event spaces or venues, offering a modern and sustainable alternative to conventional structures.
- Q: Can container houses be designed with a traditional performance stage?
- Yes, container houses can be designed with a traditional performance stage. Container houses are highly versatile and can be customized and modified to meet specific needs and preferences. With careful planning and design, it is possible to incorporate a traditional performance stage into a container house. The first consideration would be the size and layout of the container house. Depending on the available space and the desired size of the performance stage, the layout can be adjusted accordingly. The stage can be placed in a central area of the container house or in a dedicated room or area, depending on the preference of the homeowner. Next, the structural integrity of the container house should be taken into account. Container houses are designed to be sturdy and durable, but any modifications to the structure should be done in consultation with a professional engineer or architect to ensure that it can support the weight and requirements of a performance stage. Lighting and acoustics are also important factors to consider. To create a traditional performance stage ambiance, appropriate lighting fixtures and sound systems can be installed. Soundproofing materials can be used to optimize the acoustics of the container house, ensuring that the stage performances are of high quality. Additionally, the stage design can be customized to suit the homeowner's preferences. Traditional performance stages often have specific features like curtains, backdrops, and seating arrangements. These elements can be incorporated into the design of the container house to create an authentic and functional performance space. In conclusion, container houses can indeed be designed with a traditional performance stage. With proper planning, structural modifications, and attention to lighting and acoustics, a container house can be transformed into a unique and versatile space for hosting traditional performances.
- Q: Can container houses be designed with a communal laundry or utility room?
- Yes, container houses can be designed with a communal laundry or utility room. The flexibility of container houses allows for various layouts and configurations to meet the needs and preferences of the occupants. Including a communal laundry or utility room in the design is a practical and efficient way to provide a shared space for residents to do their laundry or store utilities. Container houses can be customized and modified to accommodate communal areas such as laundry rooms or utility rooms. These communal spaces can be centrally located within the container house, or they can be positioned in a designated area that is accessible to all residents. Additionally, container houses can be designed with features to ensure the functionality and convenience of the communal laundry or utility room. This may include the installation of adequate plumbing, electrical outlets, and storage solutions for laundry supplies or utility equipment. Proper ventilation and insulation can also be incorporated to ensure a comfortable and efficient environment for residents to use these shared spaces. Overall, container houses offer the flexibility to design communal laundry or utility rooms, making them a viable option for creating efficient and functional living spaces while promoting shared amenities and community living.
- Q: Can container houses be designed to have a green or living wall?
- Certainly, it is possible to incorporate green or living walls into container houses. These walls, also known as vertical gardens, consist of plants grown vertically on specialized structures using hydroponics or soil-based methods. Container houses offer a unique opportunity for implementing green walls due to their modular and stackable nature. By installing a supporting structure, such as a trellis or wire mesh, the walls of a container house can easily be transformed into vertical gardens. There are many advantages to having green walls in container houses. Firstly, they add natural beauty to the industrial look of the containers, enhancing the overall aesthetics of the structure. Additionally, green walls improve insulation and energy efficiency by acting as a natural barrier that reduces heat gain in the summer and heat loss in the winter, reducing the need for excessive heating or cooling. Moreover, green walls contribute to environmental sustainability. They absorb carbon dioxide and release oxygen, improving air quality and reducing the carbon footprint of the house. Furthermore, they act as sound barriers, reducing noise pollution from the surroundings. When designing a container house with a green or living wall, it is important to consider factors such as proper irrigation, drainage, and plant selection. The irrigation system should be designed to provide adequate water without causing damage to the container. Drainage systems should be in place to prevent water accumulation and structural issues. Additionally, selecting the right plants is crucial for the success of the green wall. Vertical growth and the ability to thrive in the specific conditions of the container house, such as limited sunlight or exposure to wind, should be considered when choosing plants. In conclusion, container houses can be designed to incorporate green or living walls. These walls not only enhance the aesthetics but also provide environmental benefits such as improved insulation, air quality, and noise reduction. With careful planning and design, container houses can have sustainable and eco-friendly living spaces.
- Q: Can container houses be designed with a rainwater harvesting system?
- Yes, container houses can be designed with a rainwater harvesting system. The large surface area of the containers makes them ideal for collecting rainwater, which can then be stored and used for various purposes such as flushing toilets, watering plants, or even as a source of drinking water after proper filtration. With proper planning and installation, container houses can effectively utilize rainwater and contribute to sustainable living practices.
- Q: Can container houses be stacked on top of each other?
- Yes, container houses can be stacked on top of each other. In fact, one of the main advantages of container houses is their modular design, which allows them to be easily stacked and combined to create multi-story structures. The uniform shape and size of shipping containers make them ideal for stacking, as they can be securely connected and reinforced to ensure structural integrity. Stacking container houses can also provide additional space and flexibility, making them a popular choice for various applications such as apartment buildings, hotels, and even office complexes. However, it is important to note that proper engineering and construction techniques should be employed to ensure the safety and stability of stacked container houses.
- Q: Can container houses be easily transported to different locations?
- Yes, container houses are designed to be easily transported to different locations. One of the main advantages of container houses is their mobility. These houses are built using shipping containers, which are specifically designed for transportation purposes. They can be easily loaded onto trucks, ships, or trains for transportation to different locations. Additionally, container houses are lightweight and compact, making them convenient for long-distance travel. They can be easily dismantled and reassembled at a new location, allowing for quick and efficient relocation. Overall, container houses offer a flexible and convenient housing solution that can be easily transported to different locations.
Send your message to us
Concrete Panels Light Concrete Panels for Prefab House Cement House
- Loading Port:
- China Main Port
- Payment Terms:
- TT or LC
- Min Order Qty:
- 1 set
- Supply Capability:
- -
OKorder Service Pledge
OKorder Financial Service
Similar products
Hot products
Hot Searches
Related keywords

